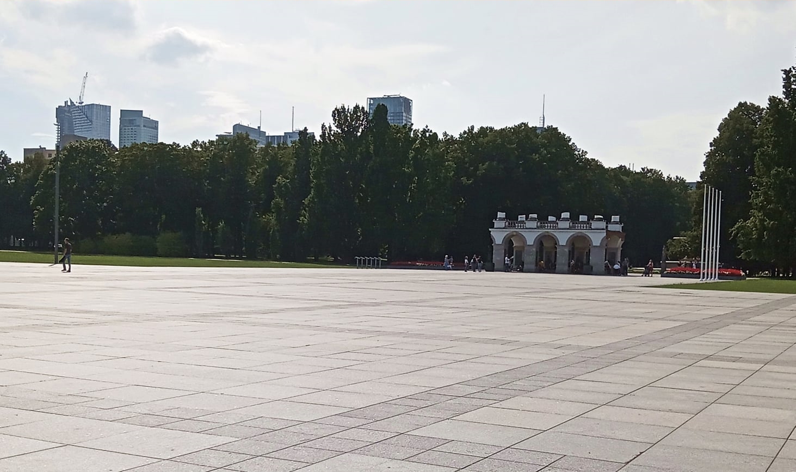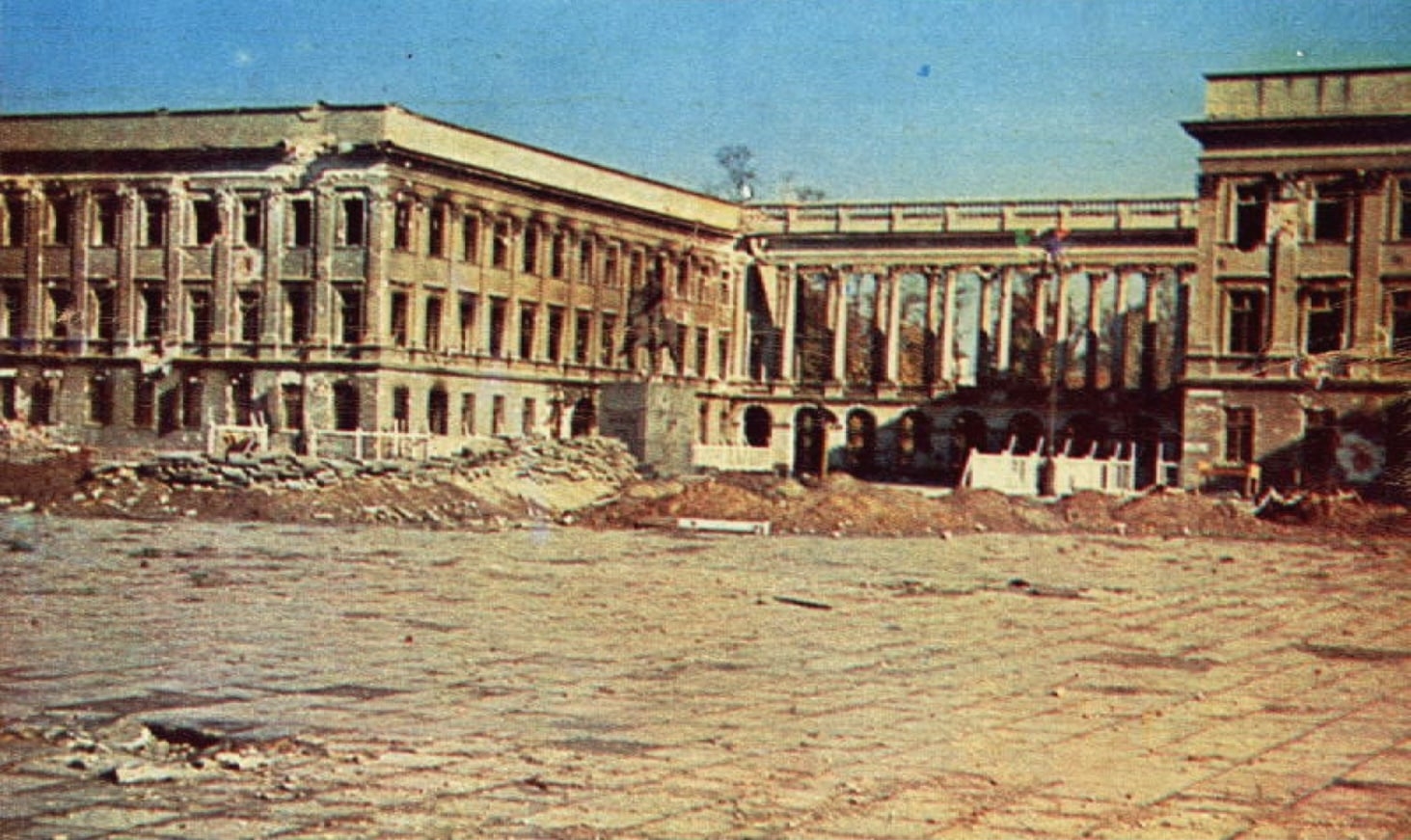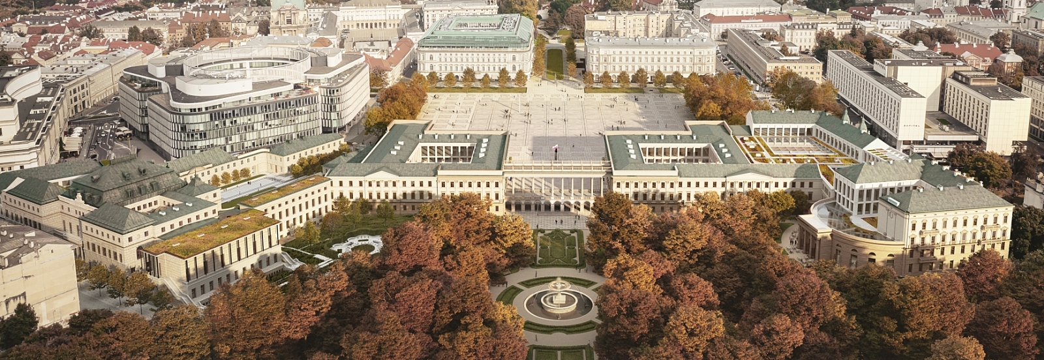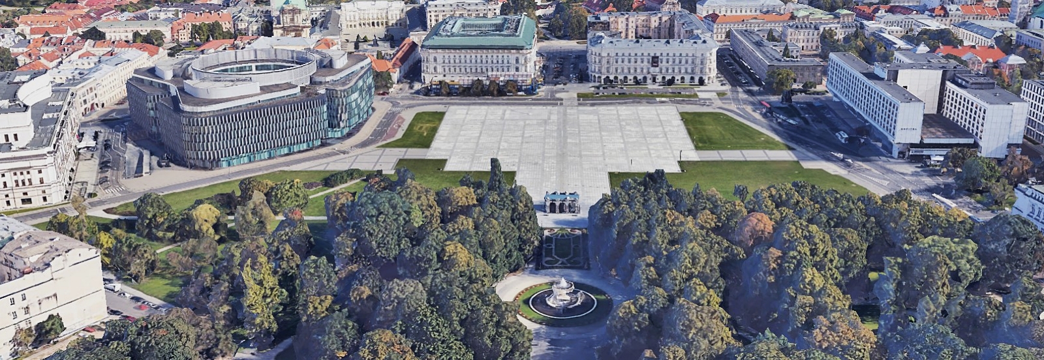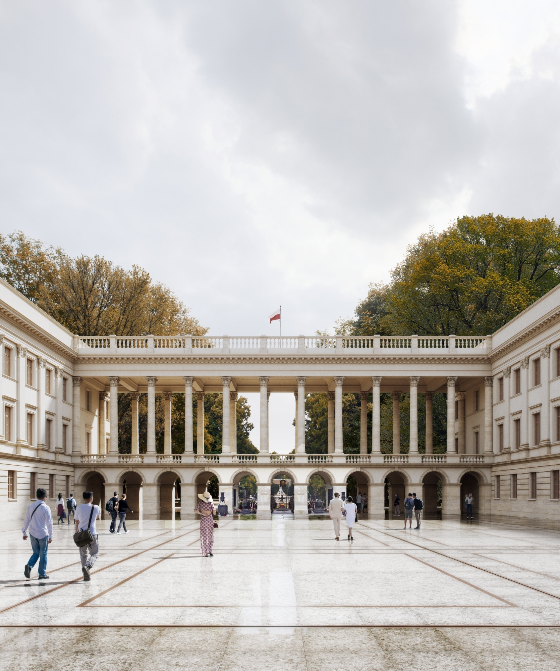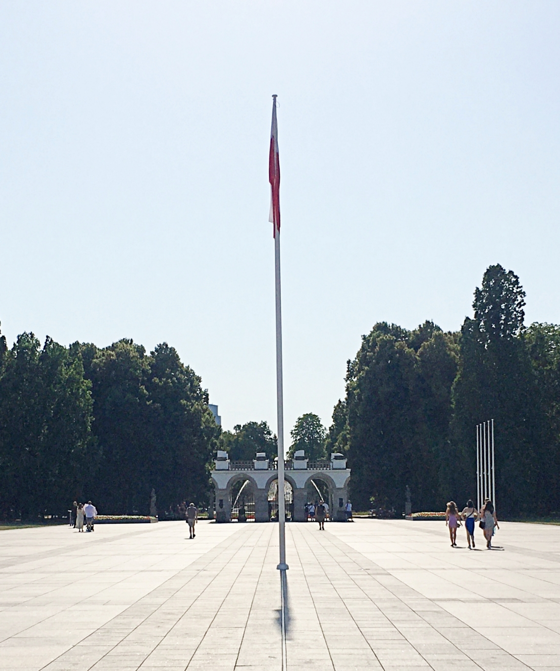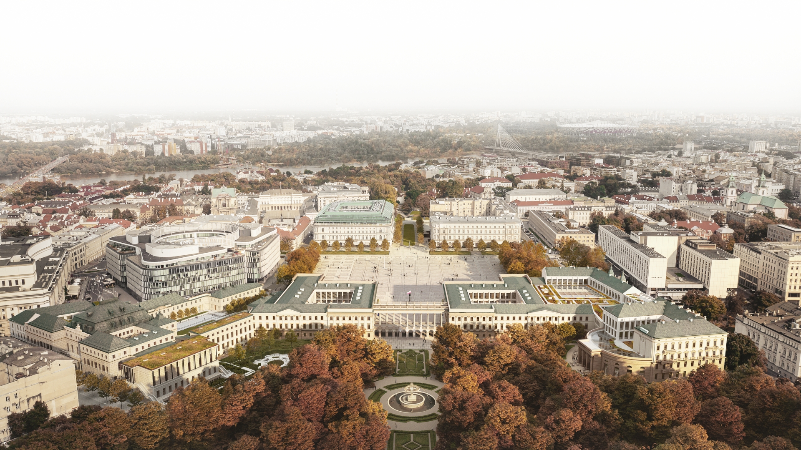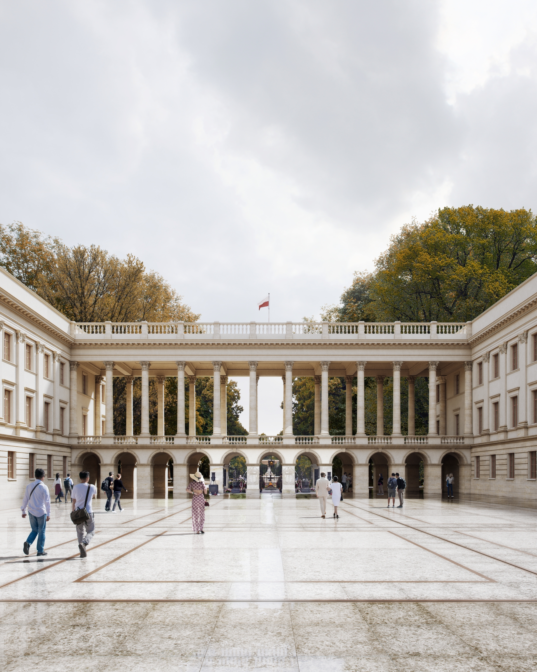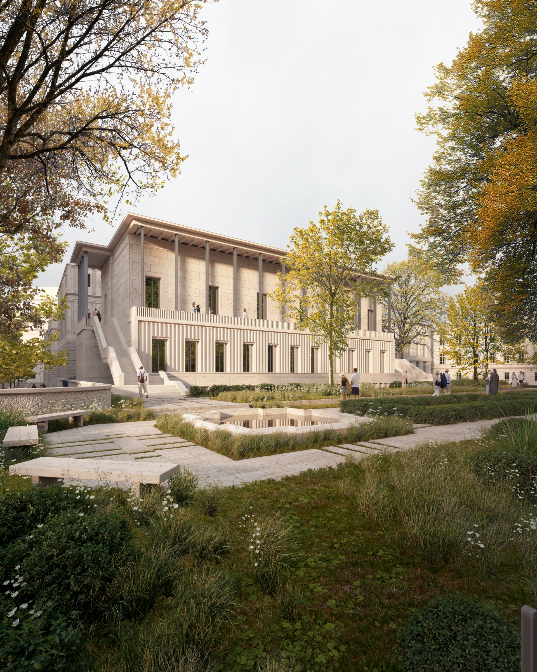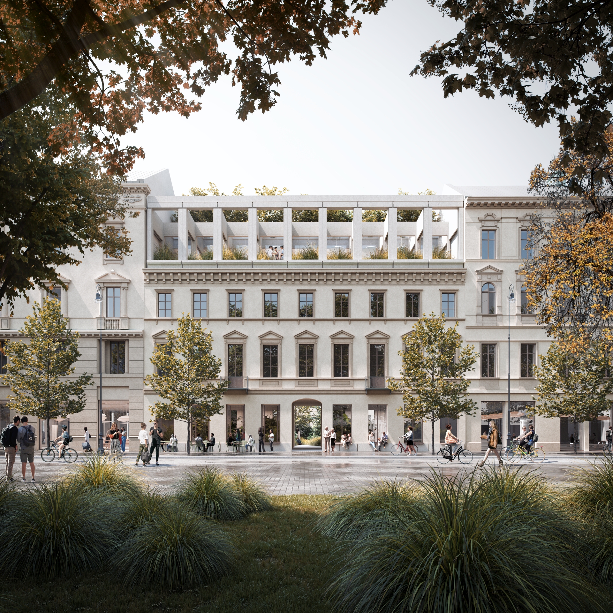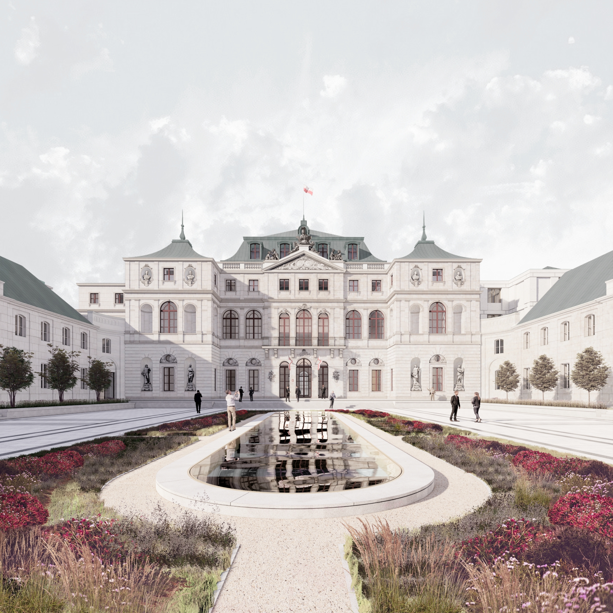The results of the architectural and urban planning competition for the concept of reconstructing the Saxon Palace, the Brühl Palace and the townhouses on Królewska Street in Warsaw have just been announced! Eleven architectural studios and consortia took part in the international competition. In the second stage, five of them presented their architectural concepts, and today at the headquarters of the Association of Polish Architects (SARP) we got to know the winning one. The best design for the reconstruction of the Saxon Palace and the first prize went to the WXCA studio
The selection of the winning entry for the reconstruction of the western frontage of pl. Piłsudski Square in Warsaw, i.e. the Saski and Brühl Palaces demolished in 1939-1944, as well as three tenement houses at 6, 8 and 10/12 Królewska Street, is another milestone on the way to the realisation of the investment, which started in December 2021. In the words of the authors of the winning concept, it is based on the premise that reconstruction is never simply a restoration of the walls and aesthetics of the past. Rather, it is a process of restoring or re-shaping the identity of the city while marking the importance and influence of the present. It is therefore not a return to what was, but a search for a dialogue between caring for memory and addressing current needs and conditions
Project for the reconstruction of the Saxon Palace. Source: WXCA
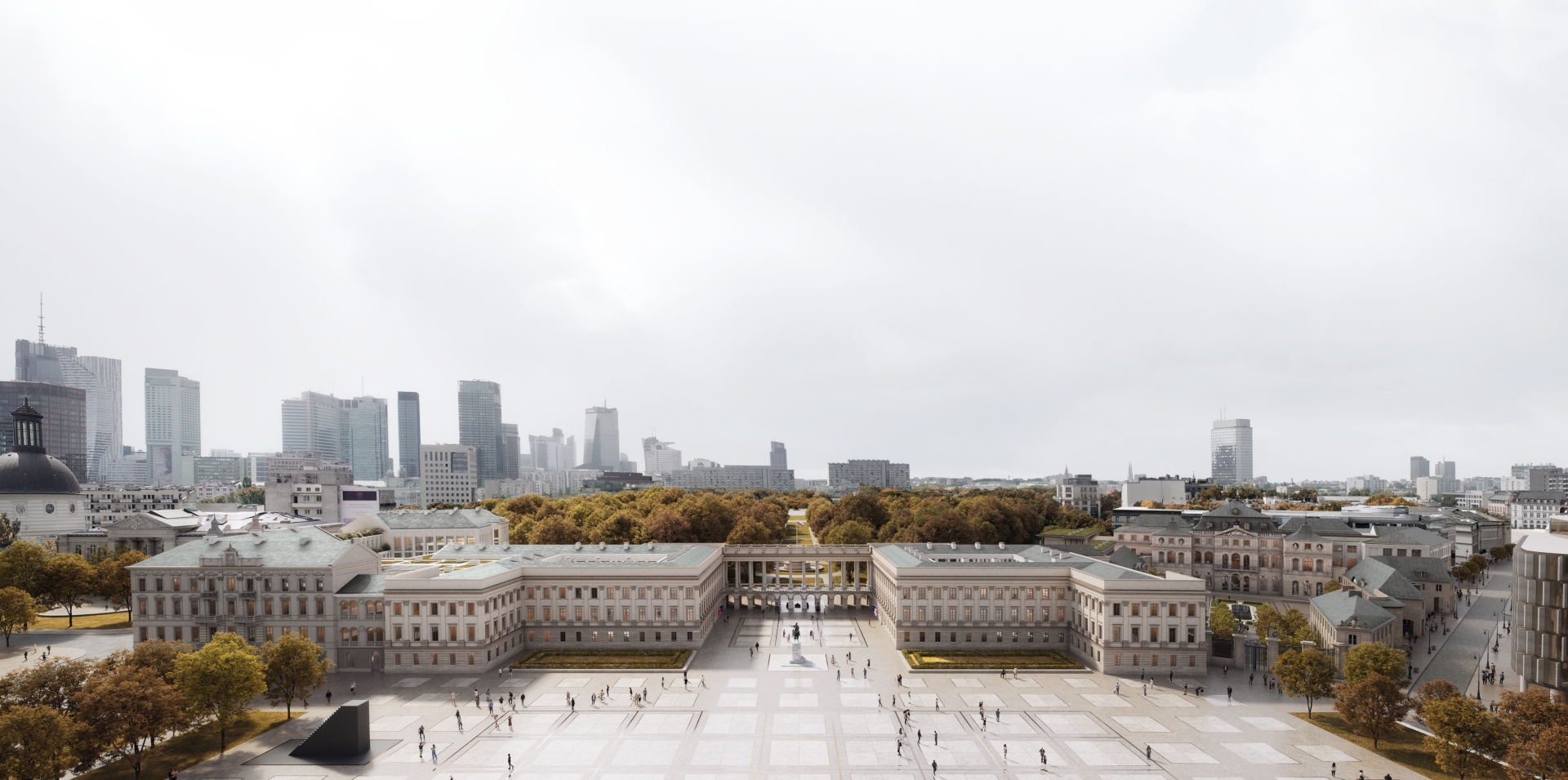
In the place of the previous courtyards of the Saxon Palace and the townhouses on Królewska Street, the authors proposed attractive and representative interiors connected by clear passages. In this way, they opened up buildings that were once inaccessible to residents. The passageways and courtyards constructed in this way will constitute an extension of the space of streets and squares, which will ensure freedom of movement in various directions – between buildings, from the tenement house to the Palace or Saski Garden, from the Palace to Piłsudski Square. In this way, the existing pedestrian routes will remain undisturbed, and the volume of the Palace and the tenements will not constitute an urban barrier
The Saski Palace just before its destruction by the Germans and the surviving Tomb of the Unknown Soldier. The archival photo comes from the weekly Stolica no. 40 (1243) 03.10.1971, a more recent one from whiteMAD/Mateusz Markowski
View of the area around the palace now and after the reconstruction of the complex. Source: Google Earth and whiteMAD/Mateusz Markowski
In this way, the courtyards will become representative zones with a contemporary architectural setting, which is to some extent reminiscent of Bohdan Pniewski’s Brühl Palace redevelopment projects – classical in form but in the spirit of their contemporaneity. At the same time, giving the courtyards a public character will allow the interior and exterior spaces to be seamlessly linked. As a result, the Saski Palace will not only gain a better connection with Piłsudski Square, but also a new city-forming quality – perhaps for the first time in history it will be so closely integrated with the city
The Tomb of the Unknown Soldier now and after the reconstruction of the palace. The historic part will be highlighted with a lighter shade. Source: WXCA and whiteMAD/Mateusz Markowski
The reconstruction of the Saxon Palace, Brühl Palace and the townhouses on Królewska Street is the largest investment of its kind in Warsaw in recent years. When it is completed, the western frontage of Piłsudski Square will look as it did on 31 August 1939. The tenements were partially destroyed already in the first days of the war. After the fall of the Warsaw Uprising, the Germans began the planned demolition of the area around Piłsudski Square. on 16 December 1944, the Poniatowski Monument was blown up, and two days later the Brühl Palace suffered the same fate. Saski Palace was blown up on 27-29 December. Only the arcades housing the Tomb of the Unknown Soldier survived
WXCA team: Szczepan Wroński, Andrzej Bulanda, Małgorzata Dembowska, Krzysztof Moskała, Piotr Hardt, Zuzanna Wodowska, Maja Przewoźnik, Jakub Hlebowicz, Michał Czerwiński, Agnieszka Roś, Nina Wojtczuk-Hejduk, Maciej Wewiór
Collaboration
Construction/installation solutions – Buro Happold: Sławomir Pastuszka, Paweł Lisiak
Communication – Jan Jakiel
Sociology – Krzysztof Janas
Acoustics/stage technology – Piotr Kozłowski, Bartosz Zawieja, Bartłomiej Konik
Landscape Architecture – Patryk Zaręba, Agnieszka Gasparska
Conservation of monuments – Małgorzata Pastewka
Fire protection. – Marek Dudek
Visualisations – Plankton Group
Source: WXCA
Read also: Monument | Palace | History | Warsaw | Interesting facts


