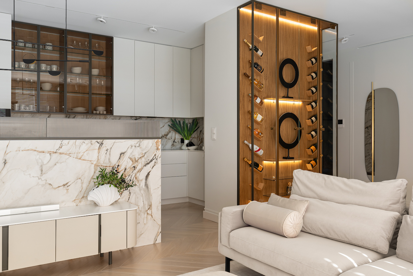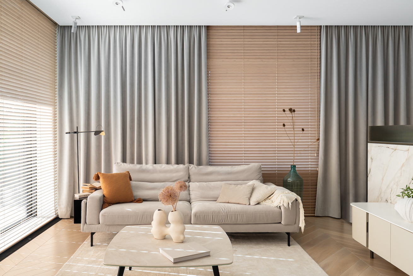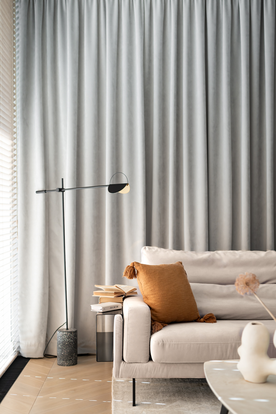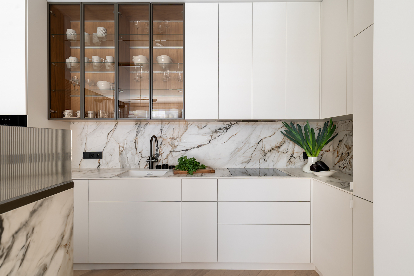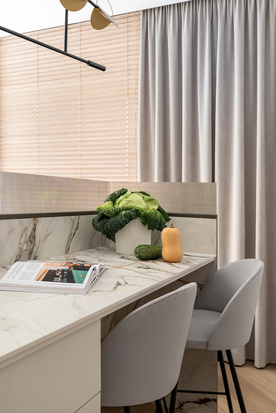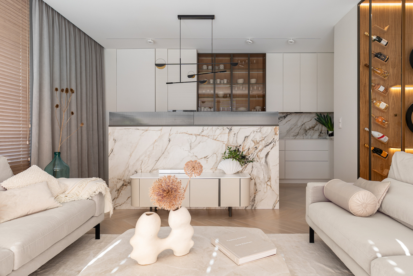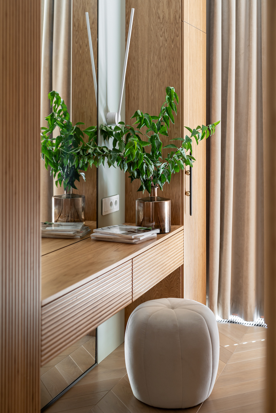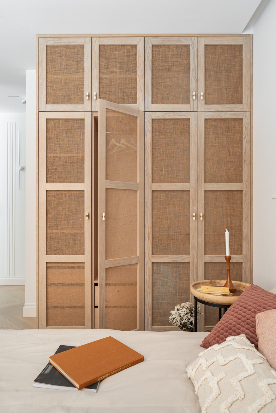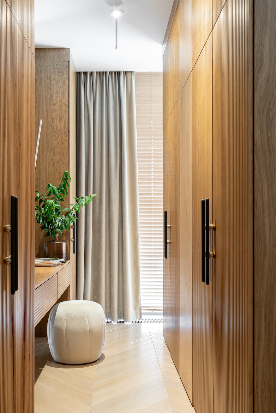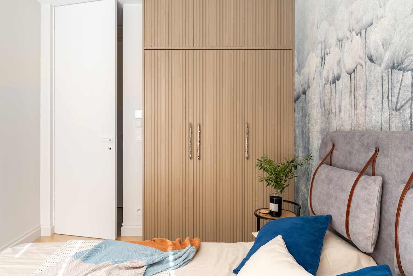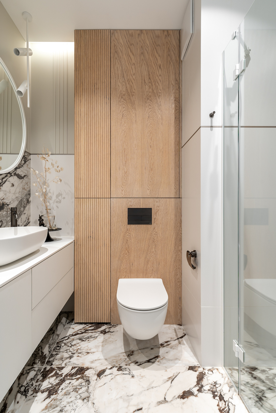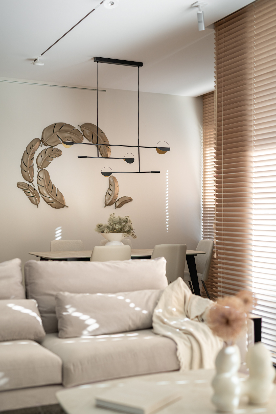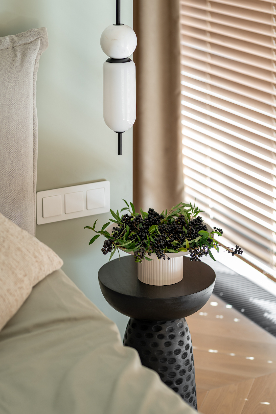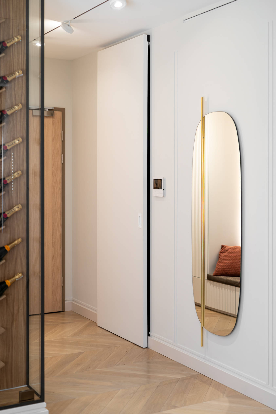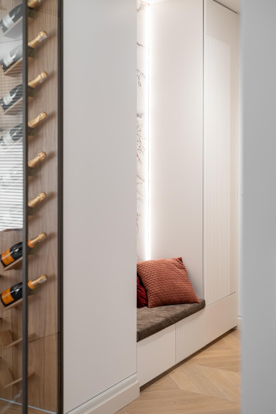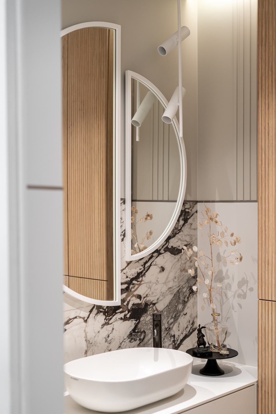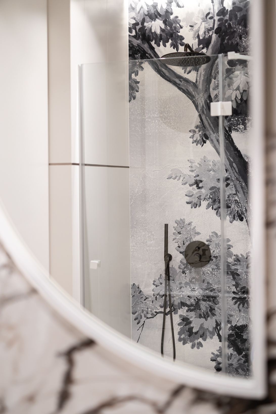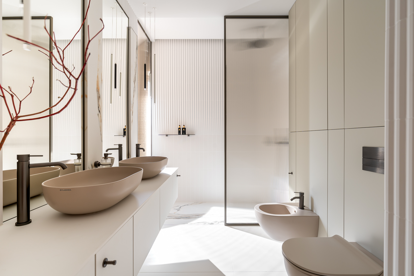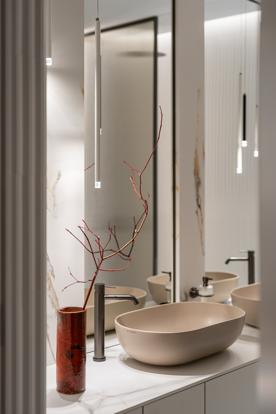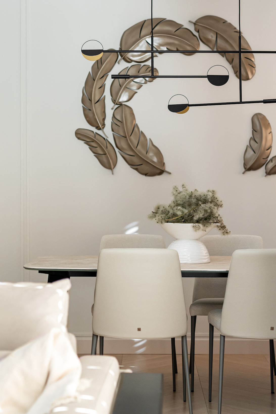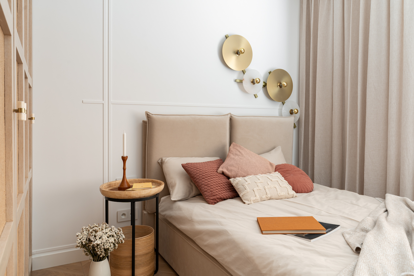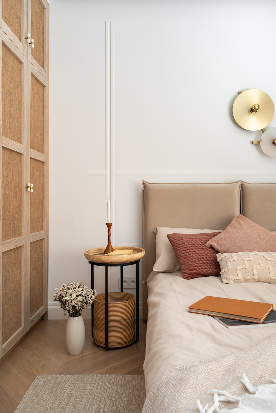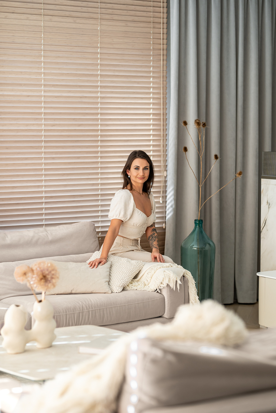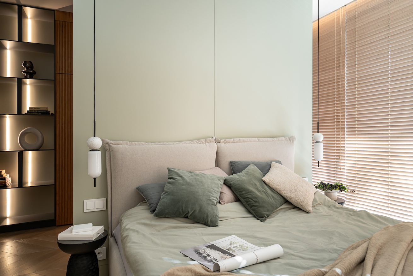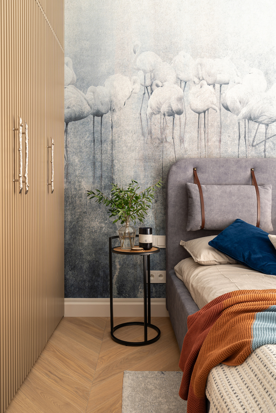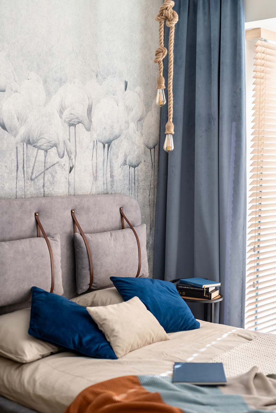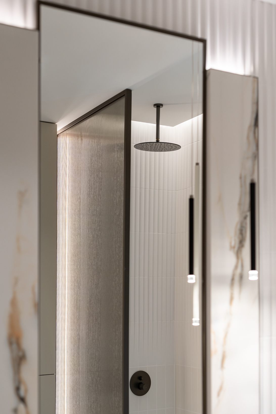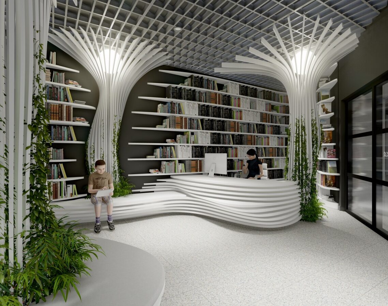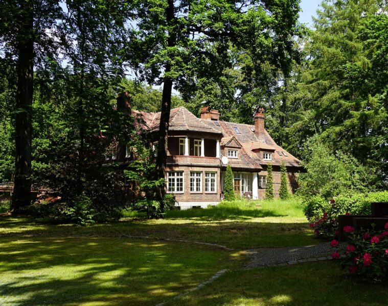the 131-square-metre flat in Gdynia that we present is a realisation by Magdalena Młynarska, founder of the FAMM DESIGN studio. Her task was to redesign the interior of a flat in Gdynia’s Orłowo district to fit the space to the owner’s needs. “The design of this interior was created during lock down, we had our first approach in 2020, when documentation of the tenant’s changes had to be prepared on the fly, almost on the knee, which was mainly the functional layout and the new arrangement of walls, radiators and plumbing. We took care of the electrics and everything else already after the acceptance.”– explains the architect
The entire flat is 131 square metres, which managed to accommodate a large living area with a vestibule, a room called the ‘cloakroom’, i.e. a generally accessible dressing room, a pantry next to the kitchen, a long corridor, and from this the entrances to the bathroom. The flat also included two guest rooms, a laundry room and a private space consisting of a bedroom, a dressing room and a large bathroom
“The flat was commissioned by my regular clients, who came back to me with another theme. As we’ve known each other for 10 years now, even though I wasn’t given a single reference photo to use as inspiration, I managed to hit the investors’ taste perfectly and the project was accepted in its entirety without amendments! The only exception was the showcase in the living room, where initially there was supposed to be a completely different piece of furniture, but at the request of the clients I replaced it with an A-to-Z designed fixed cabinet with space for wines and decorations.” – adds architect Magdalena Młynarska.
Due to various adventures, the realisation of the project dragged on and the flat was fully completed in the first half of 2023. As the interior designer says, the biggest challenge was getting the teams and subcontractors in sync. “Neither I nor the clients live in the Tri-City, also most of the coordination was done remotely. Interestingly, the various contractors were from other cities and probably from every corner of Poland. I’m from Warsaw, the clients are from Szczecin… and I think only the air-conditioning company was local… and, strangely enough, they were the ones who caused the delay of over six months in the finishing work… They were overwhelmed by the idea of a ducted air-conditioning system, which I’d seen in Italian properties. I insisted on making it so that it was almost invisible to the eye, the clients, seeing the inspiration, fell in love with the idea and the contractors overestimated their capabilities…” – explains
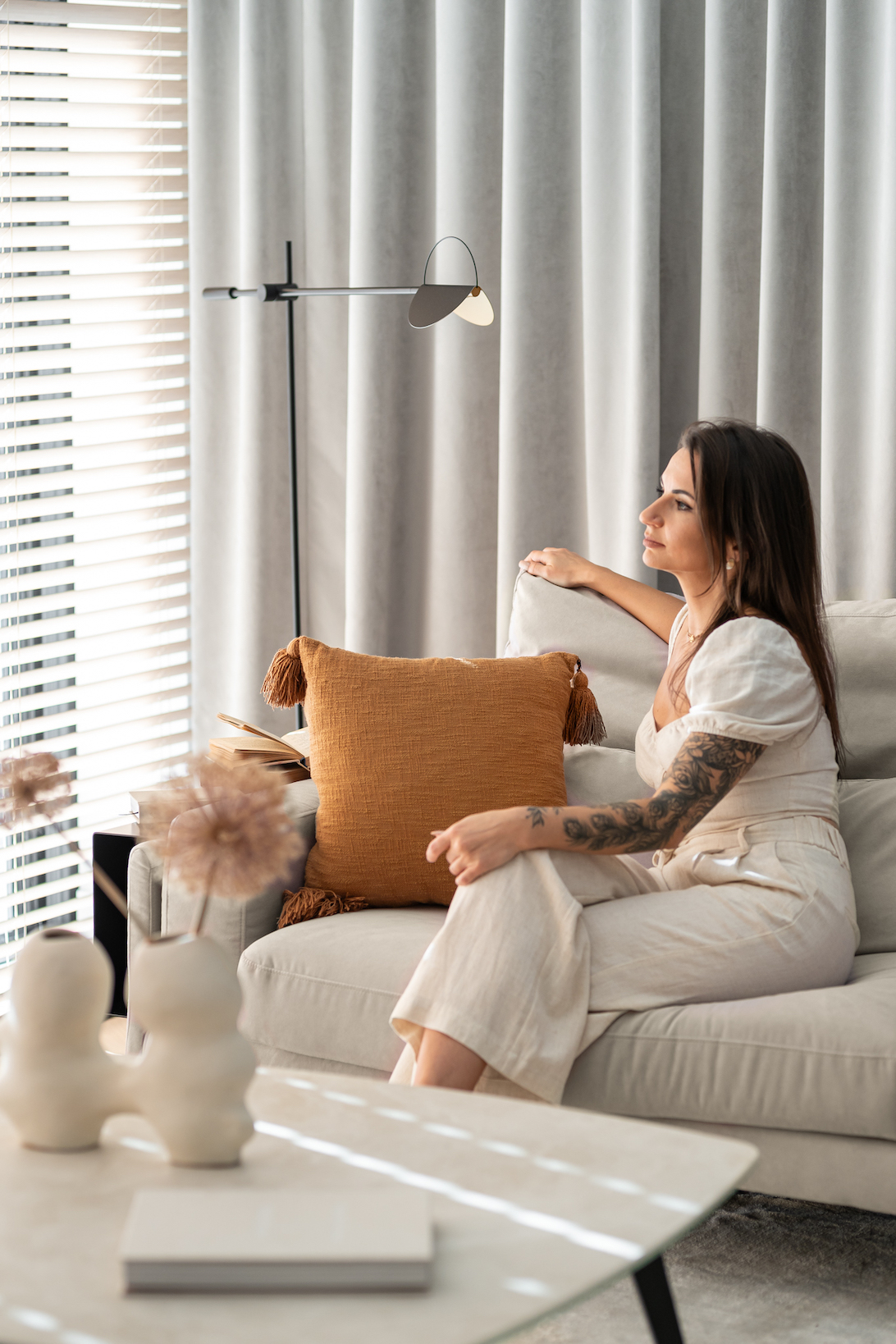
Nevertheless, after months of standstill, work has resumed. “What I was really keen on was bringing out the textures, structures and details, while keeping the overall form relatively simple. Throughout the flat, the same materials used in the various rooms recur, forming a kind of base. Marble-imitating stoneware and quartz sinters, fluting in tiles, glass and fronts, warm wood and veneer on furniture, natural colours, fabrics – all kept in soft matte. By design, we eschewed gloss, even the bathroom fittings and ceramics are devoid of it. I would also like to point out that we also avoided extremes; I chose materials to get away from white and deep black. The fronts, walls and tiles visible in the photos are in off-white tones, the metal elements in titanium and graphite.” – concludes
Interestingly, the deviations only appeared in the bedrooms. As there were as many as three bedrooms in the interior, at the request of the owners, each bedroom was designed in a slightly different style. “This is how we started to sloganise them as ‘masterbedroom’, ‘boho’ and ‘nautical’ – to be clear, the latter two were meant to be more of a drawn inspiration than an actual and literal reflection of the style; the first one featured natural materials associated with the style, but in a modern form, while the second one featured blues, a mural with birds wading in the water, and a lamp made of nautical rope. My personal eye-catcher is the bas-relief on the wall in the dining room of my design – golden feathers, which were custom-made by a friend’s sculptor.” – concludes Magdalena Młynarska
Furniture, materials and accessories used
Bathrooms – Maxfliz and Internity Home / Sculptor – Maciej Medrala / Tiles – Cerrad, Marazzi / Island and worktops in the kitchen, wall in the hall – Neolith / Lamps – Bolia, Aqform, Aromas del Campo, Maxlight / Wallpaper – Wonder Wall / Decorative handles – Papdeco / Carpenter – Marcin Trzpil / Table and chairs – Italmeble / Sofas – Mebloo / Beds – Scandisofa, IWC Home / Coffee table – Dion / Bathroom ceramics – Flamina / Fittings, frames, accessories – Tece, Grohe, Oioli / Carpets and mirror – Momastudio / Floor – Projekt Wilcza / Stuccowork – Orac / Metal profiles – Profilpas
About the studio
The FAMM DESIGN studio was born out of a love of beauty and the need for functionalism. “After years of studying at the University of Zielona Gora and the Academy of Fine Arts in Warsaw at the Interior Design Faculty and gaining several years of experience while working in leading design offices in the capital, I decided to create my own brand. Each project is a challenge for me, to which I try to approach with 100% commitment. The most important and the first is the client – their needs, expectations and ideas, as they are the recipients and future occupants of my ideas. At the same time, I try to smuggle a piece of myself into each realisation. I place great emphasis on the coherence and harmony of the space being developed; every detail must be justified. All of my projects are characterised by attention to detail, atmosphere and ambience, regardless of the theme and surface area, whether it is a small studio or a large flat – every client is equally important to me. I do a lot of observing, researching and learning new solutions to make each investment unique and one-of-a-kind. If you are looking for original, unusual solutions, I am glad that you have come across my website.” – reads the website https://fammdesign.pl/
photos: INKADR Natalia Kaczmarek / https://www.inkadr.pl/
Read also: Architecture in Poland | Gdynia | Interiors | Apartment | whiteMAD on Instagram | Polish designers

