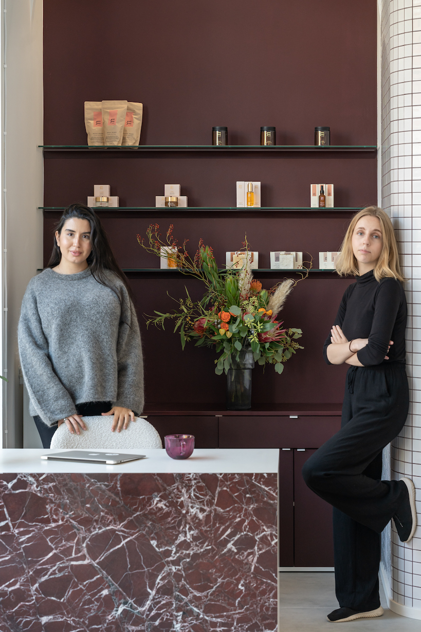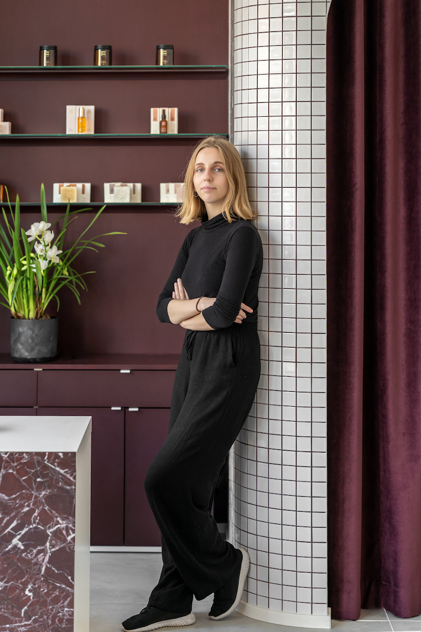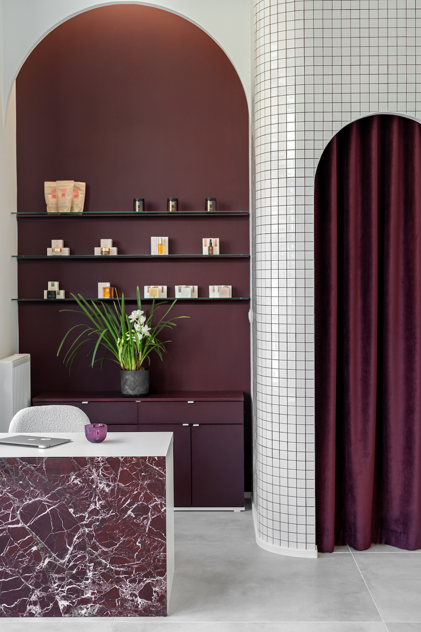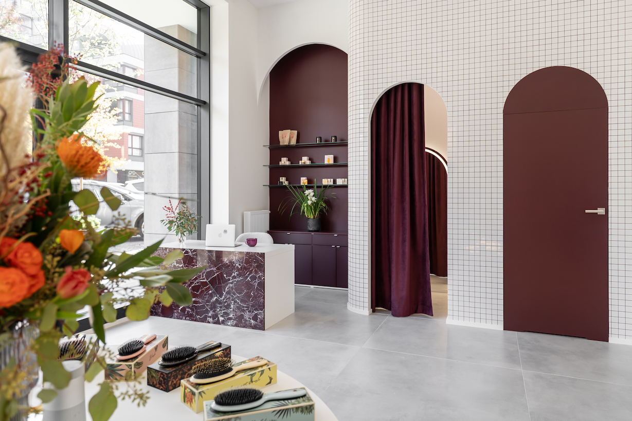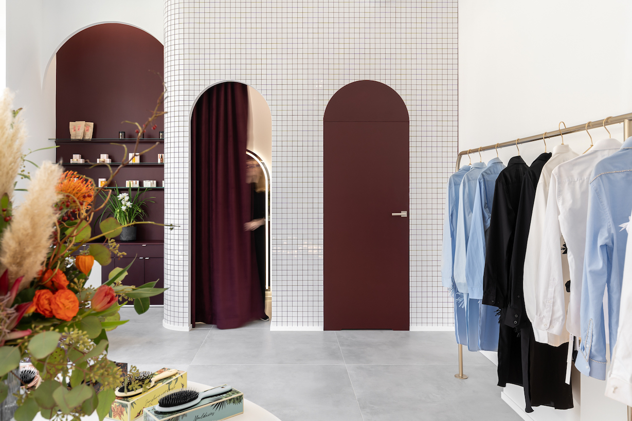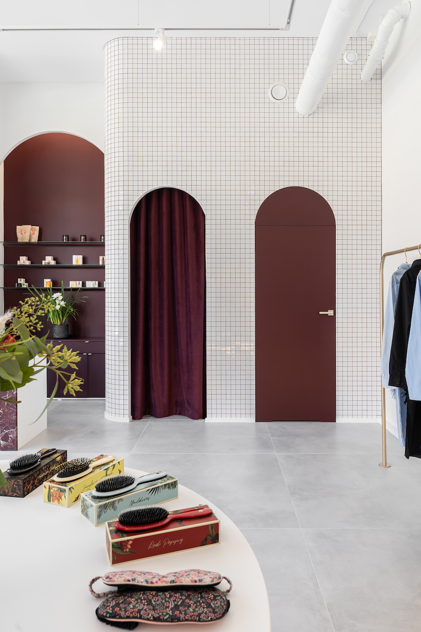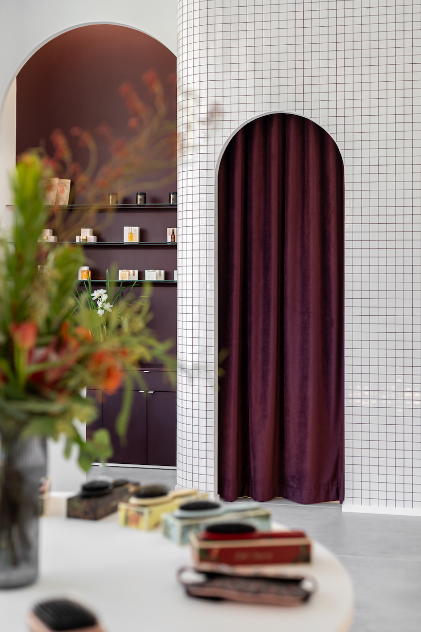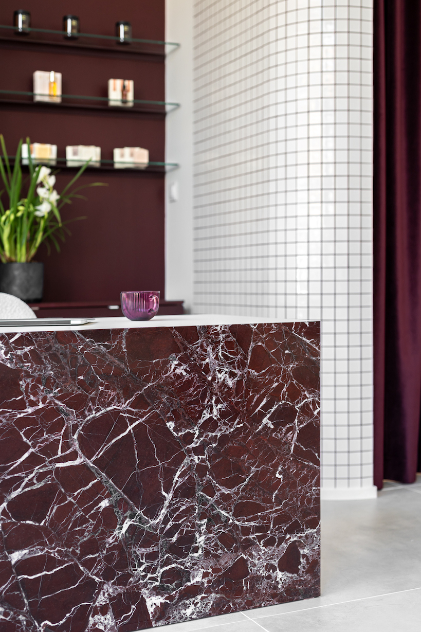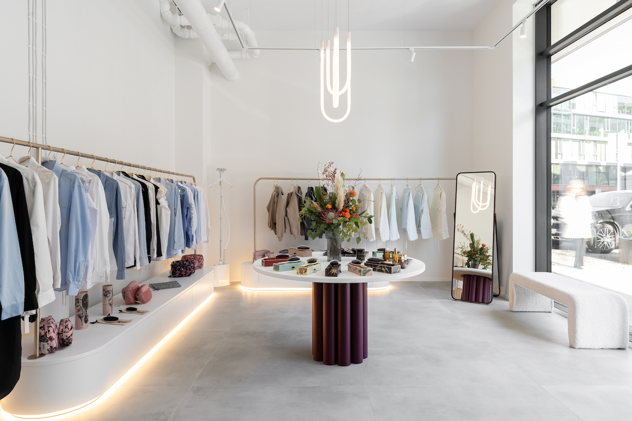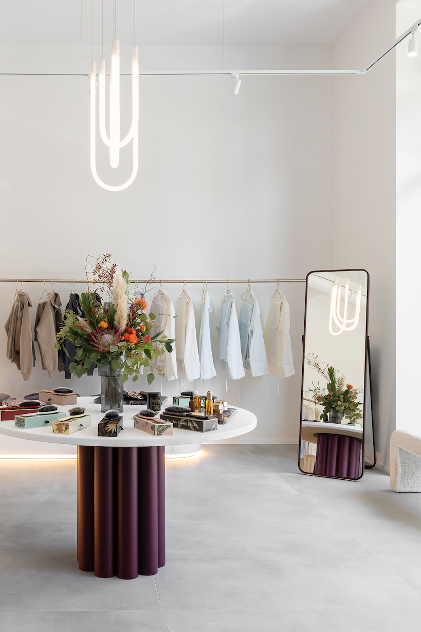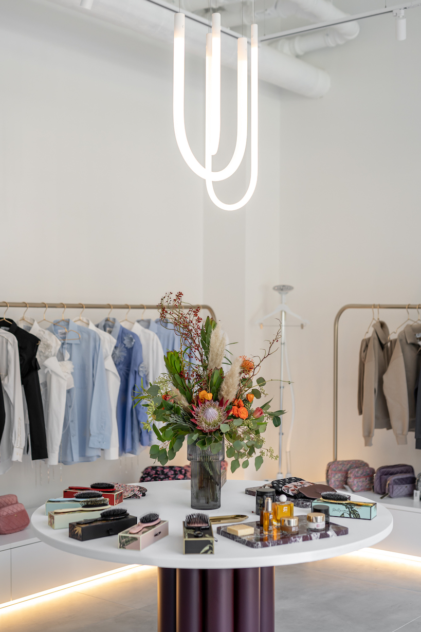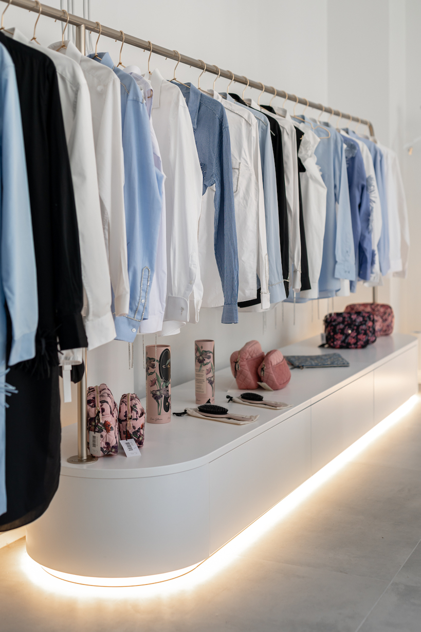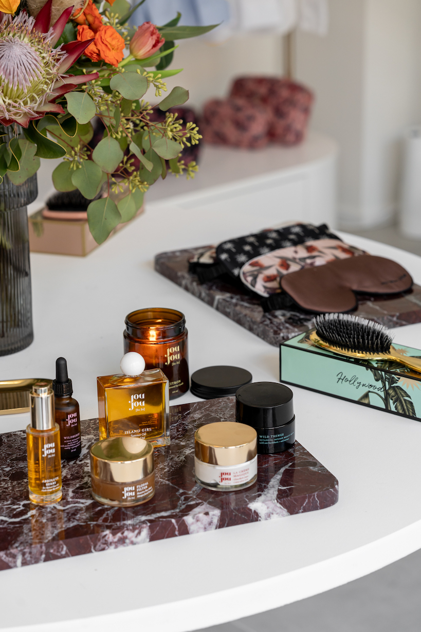88 Concept is a new boutique on the map of Gdańsk. The interior designed by Marta Piasecka was captured in the lens by Natalia Kaczmarek (INKADR). The interior was created in close collaboration with Karolina Dobrodziej – the owner of 88 Concept. The boutique offers high-quality products from foreign brands. It was very important for the interior design to be consistent with the full vision for the aesthetics of the concept, so the owner was very involved in the design process. The cooperation was successful – visualisations of the interior in its current form were accepted by the investor practically in full.
The interior of the boutique was intended to stand out, to be memorable and evocative of the 88 Concept brand, but above all to be a space for displaying the products on sale. This was achieved by contrasting a subdued material base with intense accents. Rather than introducing a multitude of colours into the interior, the focus was placed on varying the textures – from boucle fabrics, velour, tiles with a concrete pattern to glossy, glazed mosaics. The greatest intensity of colour, variety of forms and structures is found in the fitting room area, the small back office and the stone counter. The shop area is much quieter and allows the focus to be on the extensive range on offer.
The premises in which the boutique is located were chosen for their excellent location on the Garnizon estate in Gdansk, but initially the owner had concerns about its size. It was therefore important to make maximum use of the available floor space, both in terms of functionality and in terms of the subjective sense of space and ‘breath’.
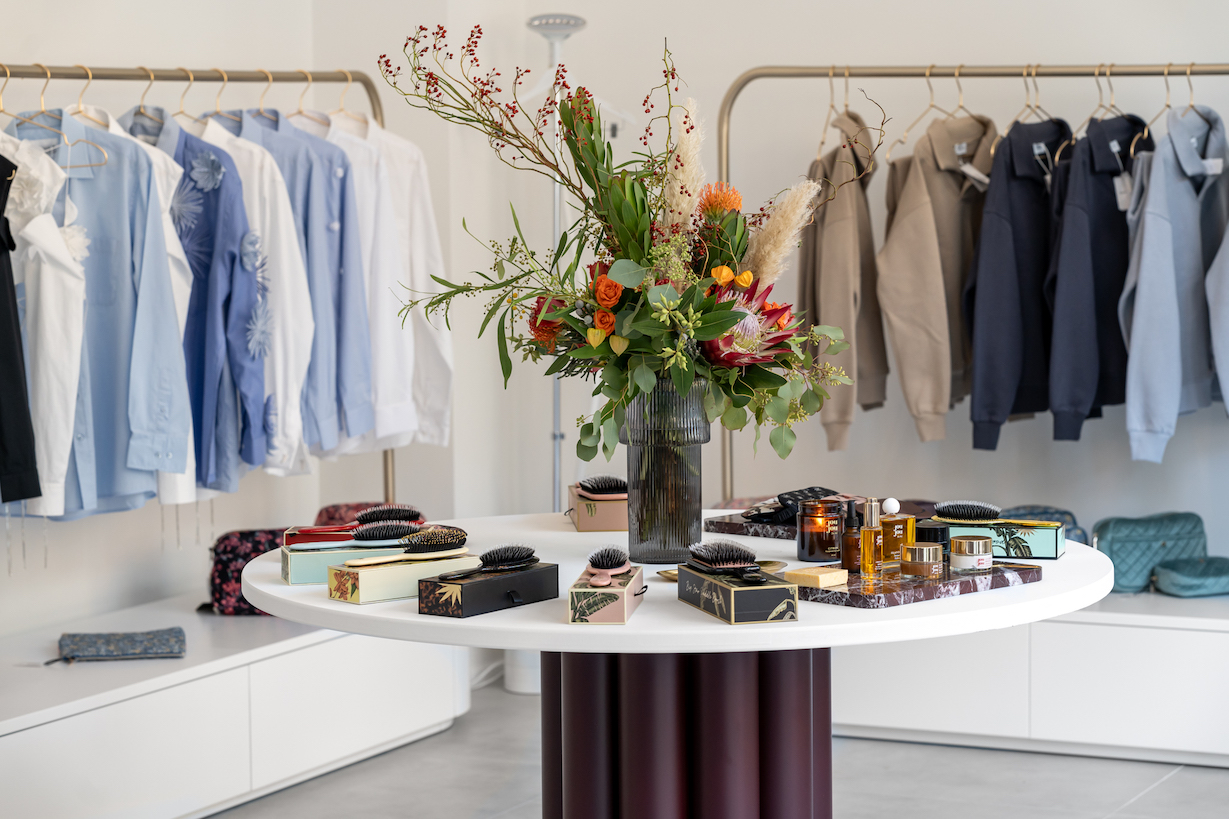
The interior is based on whites and shades of grey, which form the background for the entire range. The leading colour, however, is an intense burgundy contrasting with the light, neutral base. Characteristic of the interior is the combination of a certain austerity with the rounded forms of the arches, which have been emphasised through the use of intense colour, contrasts and unobvious materials. Elements such as the table and coat racks were custom-made according to the ideas of the designer and the investor.
It is interesting to note that despite intensive research, it was not possible to find a suitable shade of grout for the mosaic in the offer of the most popular manufacturers. By trial and error, the client herself created the ideal shade of grout by mixing red, brown and black. She came to the construction site with a ready-made ‘recipe’ for the perfect proportions for the contractors.
What brands and products were used in the project?
The striking lamp above the table is one of the last pieces available from the limited IKEA collection. The mosaic on the wall from the Polish company Paradyż(https://www.paradyz.com/). A beautiful burgundy stone selected from the Hermes range from Gdynia. A velour fitting room curtain from the Dekorian Home showroom in Gdansk, chosen after a long search for the perfect shade of fabric.
Project metrics:
Design: Marta Piasecka / https://projektowanie-piasecka.com/
Project name: 88 Concept store in Gdańsk /
Photographer: INKADR Natalia Kaczmarek / www.inkadr.pl
Area: 39 m2
Number of rooms: 1
Project year: 2023
Year of completion: 2023
About the architect
Marta Piasecka, architect, graduate of the Gdansk University of Technology, interior designer from the Tricity, working online throughout Poland and the world. She has been running her own studio since 2022, her previous experience was gained in Tricity architecture and interior design studios. Her greatest inspiration is her users, which is why she combines aesthetics and functionality in her designs to create interiors that give the feeling of being ‘tailor-made’
Read also: Architecture in Poland | Interiors | Boutique | whiteMAD on Instagram |

