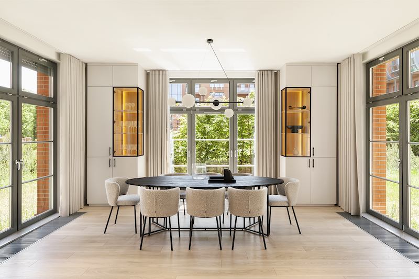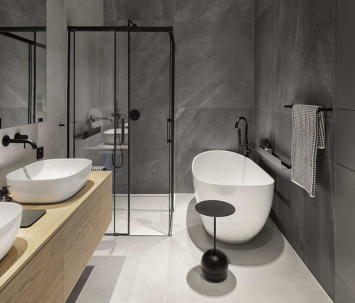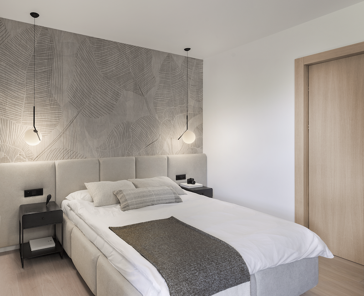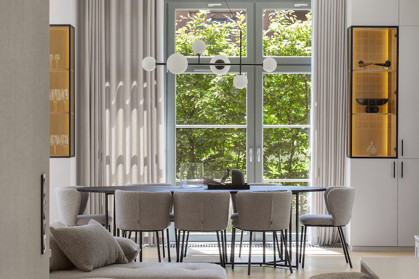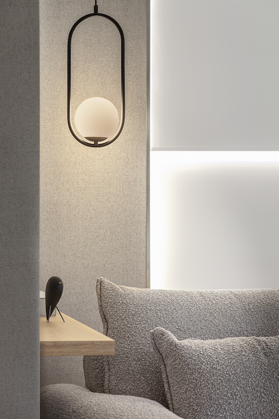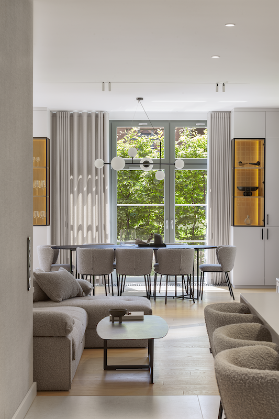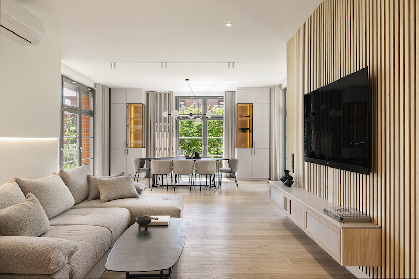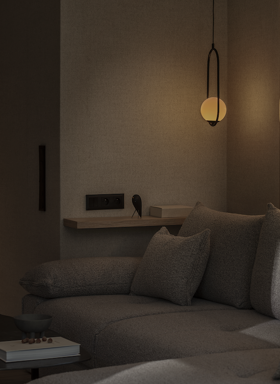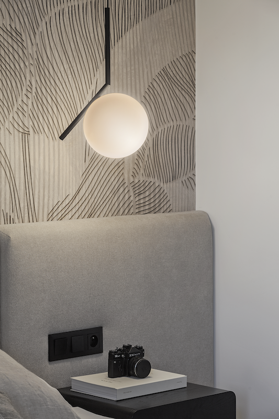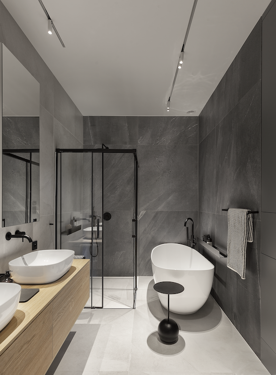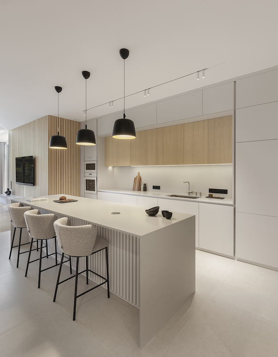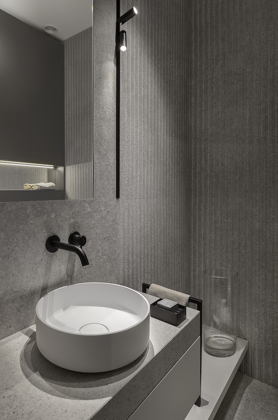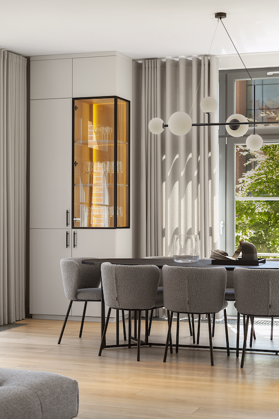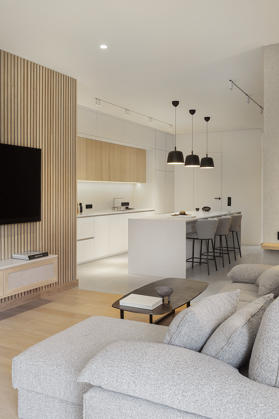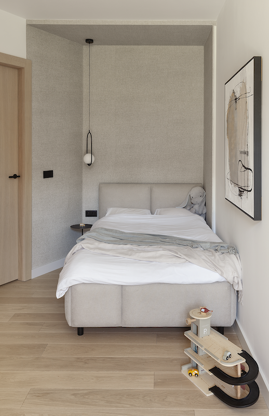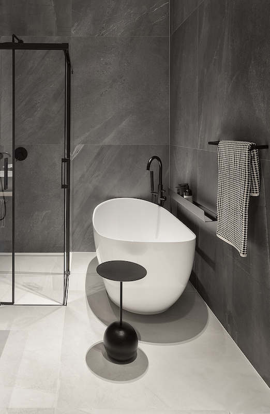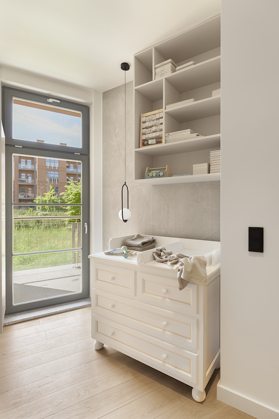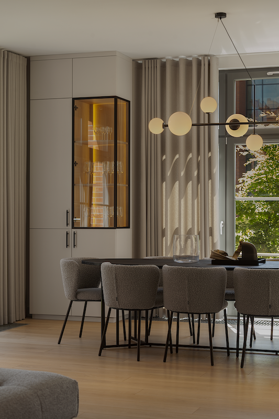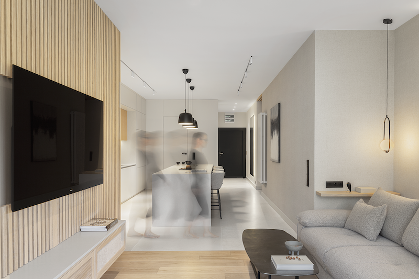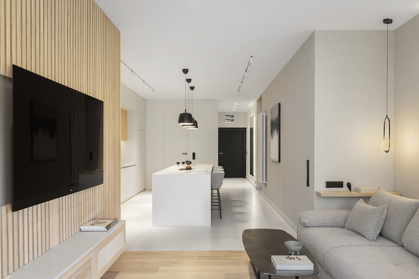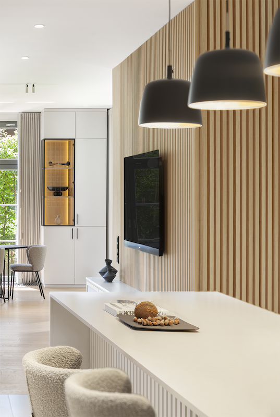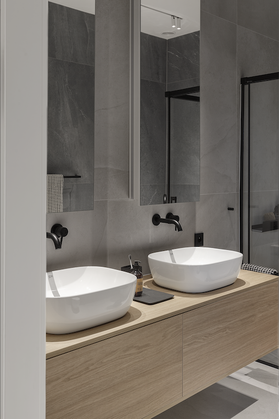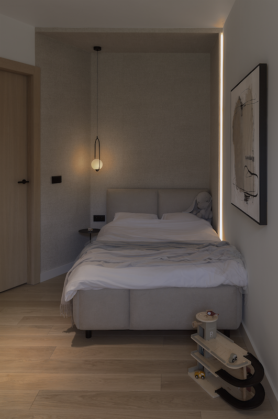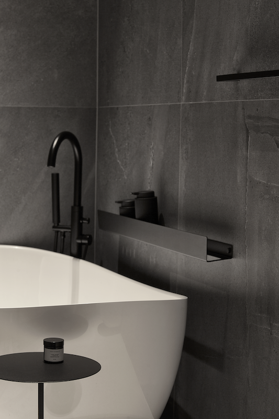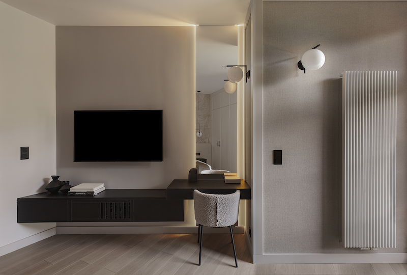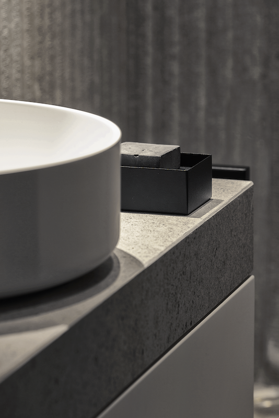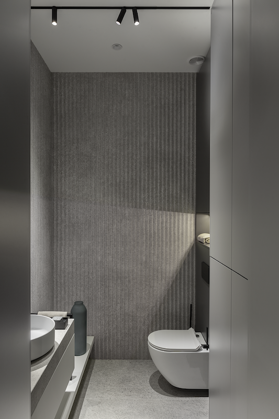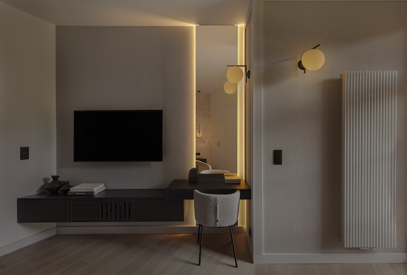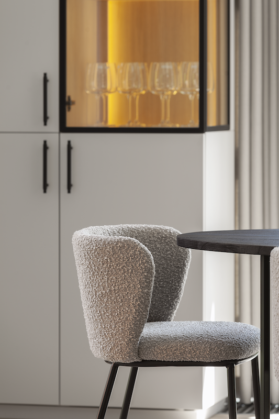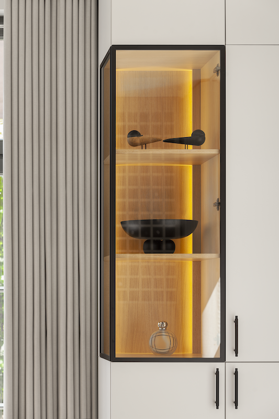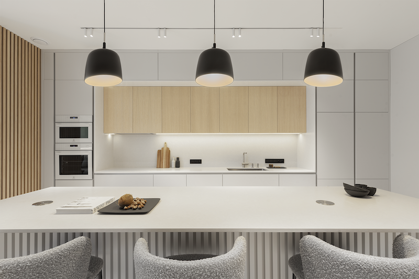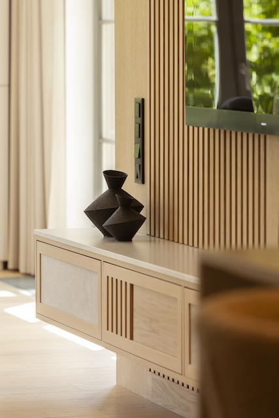a 120-square-metre flat in Poznan’s City Park is the latest development by architects from the Todos Architekci studio. The designed flat originally had one bedroom on an area of 120 square metres. The design work began with a search for a solution to improve the functional layout.
Due to the window rhythm of the façade of the existing City Park building, it was very difficult to separate an additional bedroom. The architects proposed a solution to divide the space with walls at acute angles so that an additional room could be separated.
The designed flat contains an open living area, an entrance area, a master bedroom, a children’s bedroom, two bathrooms, a dressing room and a laundry room. One of the aims of the project, apart from purely aesthetic qualities, was to create a comfortable and functional living space.
The living area, comprising the living room, kitchen and dining room, is the heart of the flat, creating a unique space in which residents can enjoy freedom of movement between the different functional areas of the premises. In view of the historical architectural detailing prevailing in the City Park building’s foundation, the architects proposed Hamptons-style oriented solutions that lend gravity and harmony.
The interiors were finished in warm colours of soft grey and beige. The walls are mostly clad in wallpaper and wood panelling, which at times takes the form of lamellas. Lighting appears in some spaces as the main element of the interior, while in others it plays a supporting role in highlighting decorative elements. All the spaces have been kept in one consistent style – combining natural materials and varied textures, glossy and matt surfaces, giving the arrangement depth and elegance.
Project metrics
Project: 120-square-metre flat in Poznan’s City Park
Area: 120 square metres
Location: Poznań
Interior design: Todos Architekci / www.todos.pl / https://www.instagram.com/todos.architekci/
Realisation: Perfect House Poznań / https://www.instagram.com/perfect_house_poznan/
Photos: Justyna Kwiatkowska, Piotr Folkman PHOTOGRAPHS / https://www.fotografy.eu/
About the studio:
TODOS ARCHITEKCI – a team established by four friends from Poznan. The cooperation between us started already during our studies, if only through our joint successes in national architectural competitions. The professional experience we gained in renowned design offices in Paris, London, Porto, Düsseldorf, Warsaw and Poznań, among others, results in an individual approach to every project we undertake. Complementing each other, in terms of skills and knowledge, we create a solid brand that puts the needs and satisfaction of the client first
The design process is based on sincere communication with the client and a thorough analysis of their needs. The key to creating timeless and minimalist volumes is thoughtful functional solutions and appropriately selected finishing materials. The aesthetically pleasing design solutions are supported by an excellent knowledge of construction techniques. This results in buildings that are attractive and tailored to the expectations of our investors. Our offer includes architectural designs of all types of buildings, interior designs, furniture designs, inventories, author’s supervision, cost estimates, construction management and construction services
See also: Architect | Architecture | Single-family house | Elevation | Villas and residences| Poznan

