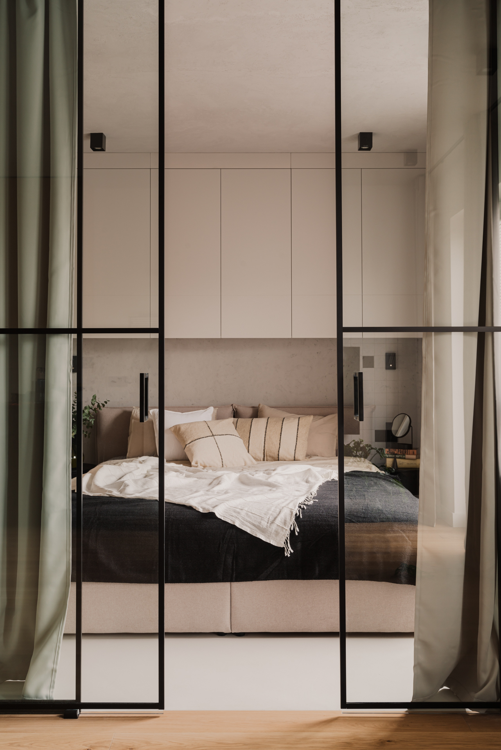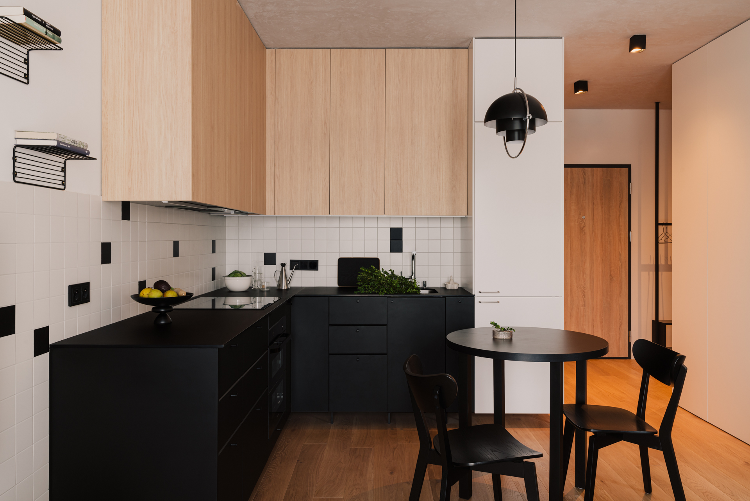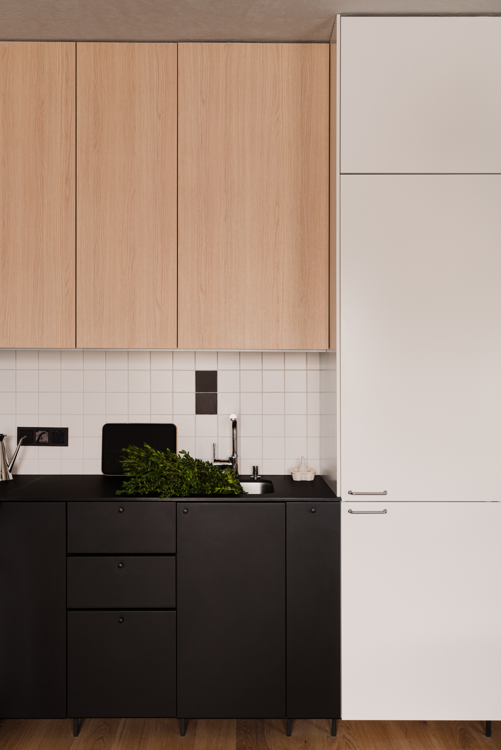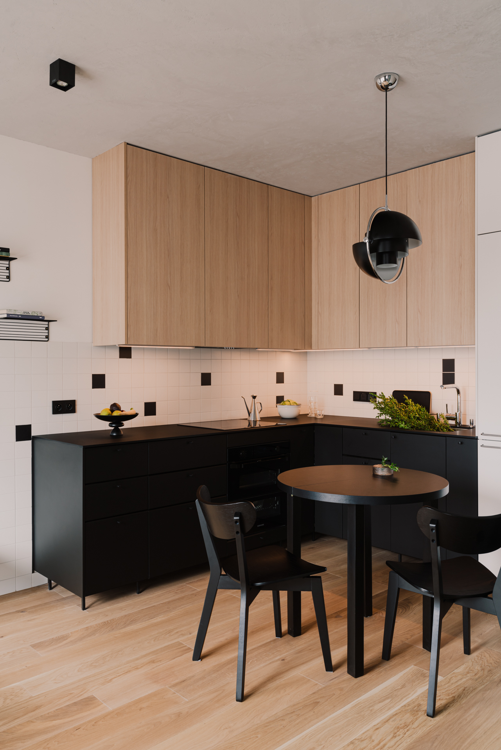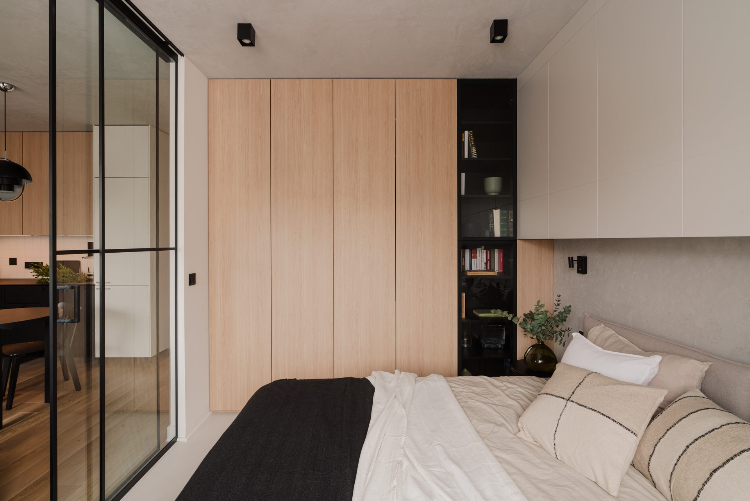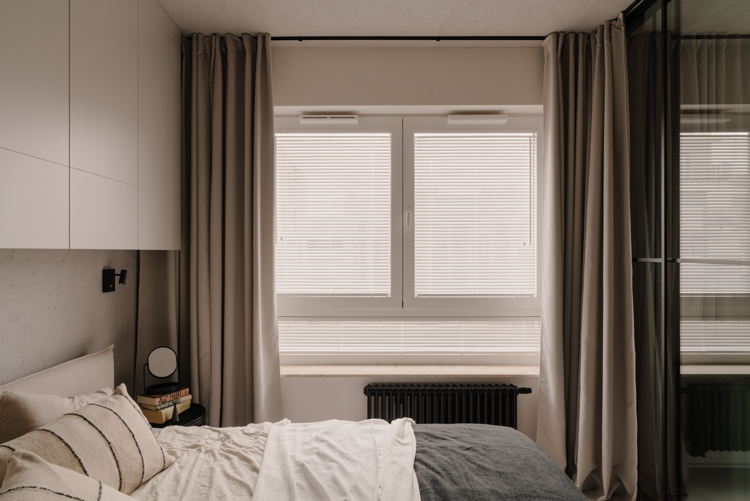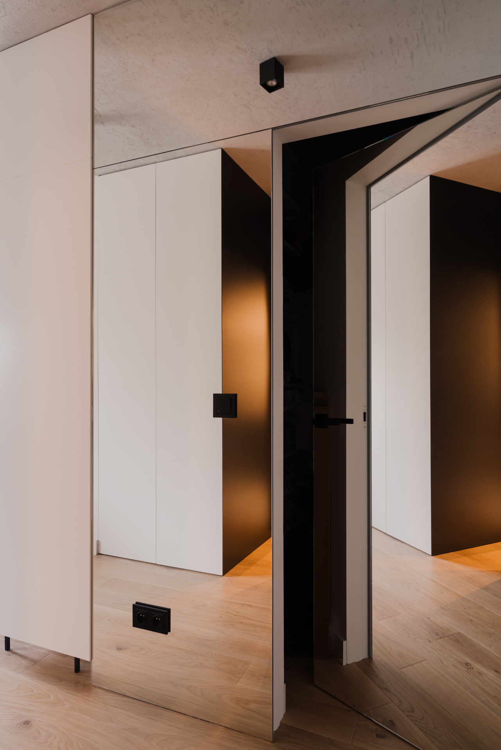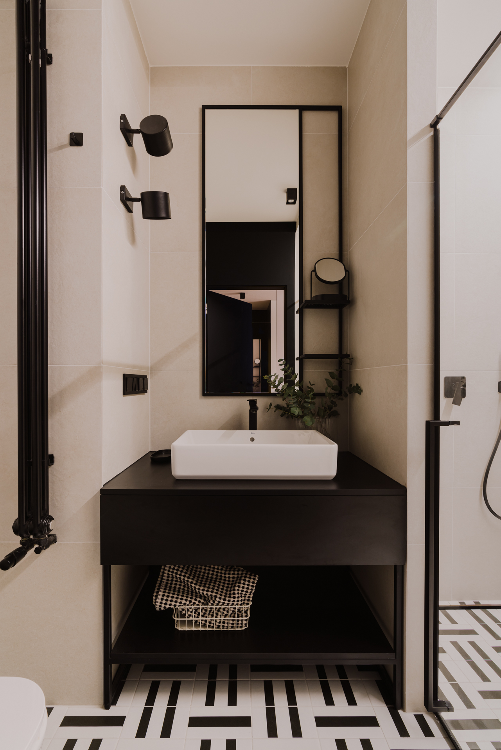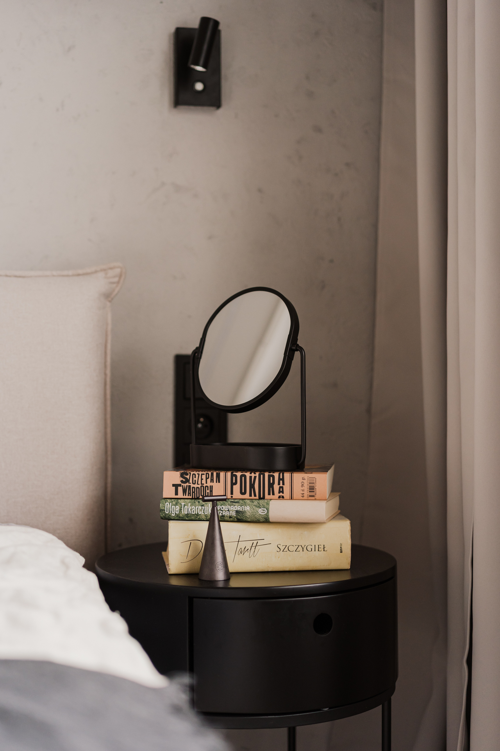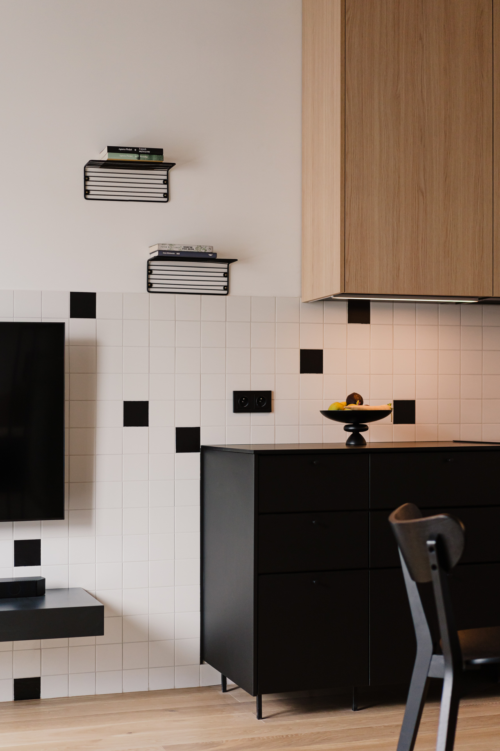a 37-square-metre flat with a sizable living area – these were the expectations of the Investors when they invited Karolina Jackowska of ONUKO Studio to collaborate on the interior design. “Already during the first discussions with the Investors, the idea of completely changing the layout of the walls in this small flat appeared. On 37 square metres, we planned to create a comfortable bedroom with a sizable bed and a living space, with space for the large TV that the Landlord wanted, a comfortable but small sofa and a table.” – explains the architect. We take a look at a flat in Warsaw, by ONUKO Studio.
A table with comfortable chairs and a sofa, despite the small size of the entire interior, turned out to be a kind of ‘must-have’ for this flat, as each of the couple of household members likes to relax in a different way – one on the sofa, the other at the table
“To open up the space and let in more light, he decided to move the entrance to the bedroom and separate it from the living room only by a glass wall with muntins. Now, even from the perspective of the bed, you can easily watch TV series on the TV, and the living room appears visually much bigger and brighter! The glass wall with muntin bars emphasises the loft style of this flat and the muted colour scheme that we decided on with the investors. Black, white and grey dominate.” – adds Karolina Jackowska
There are also wooden accents and a green sofa – the queen of the living room. The most restricted colour palette was used in the bathroom – delicate greys intermingle with black, and this combination is crowned by unusual striped tiles. A big challenge of this interior turned out to be storage space – apart from the wardrobe (which the developer had already predicted on his plans), a wardrobe was needed in the hall and a spacious enclosure in the bedroom. Changes to the wall layout allowed us to fit a very roomy wardrobe right next to the bathroom entrance without cluttering up the space
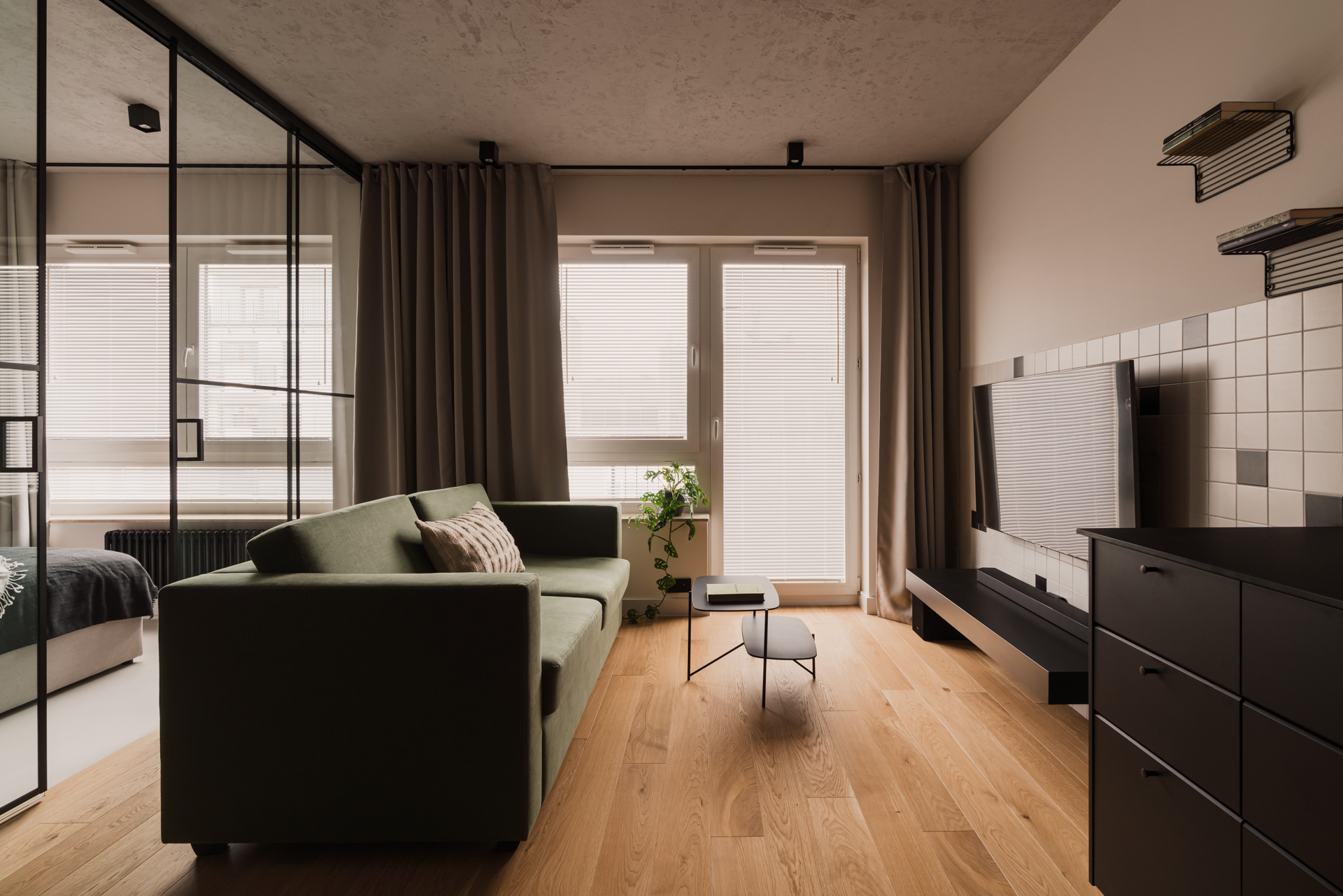
This wardrobe blended perfectly into the background – its white fronts blend in with the wall next to it, and the side, lacquered in black, harmonises with the black bathroom door. The new bedroom also accommodated a sizable wardrobe with a decorative glass bookcase and some shallow cupboards above the bed. “My guiding idea when working on this project was for the interior to be cohesive, for the living area to flow seamlessly into the annexe and the bedroom into the living room. The slightly feisty composition of white and black tiles over the kitchen worktop goes even further – behind the TV and extends to the balcony window.” – says Karolina
The kitchen cabinets do not have a standard plinth, but only legs that evoke free-standing furniture. The colour separation of the fridge cabinets from the rest of the kitchen was also a deliberate measure – so that the fridge doesn’t stand out at all and doesn’t emphasise its dimensions, which takes away from the kitchen’s kitchen character. We also dispensed with ornate stone worktops. In almost the entire flat, the ceiling is covered with architectural concrete – its slightly beige colour adds warmth to the interior and contrasts with the wooden parquet. Despite the flat’s small size, I suggested to the homeowners that they divide the floor and use micro-cement in the bedroom
A wide, almost symbolic separation of the bedroom from the living room by glass allowed this without any fear of visually fragmenting the space. And the undoubted advantage of this solution is the brightening of the bedroom and the dialogue with the darker concrete on the wall and ceiling. “For me, a very important procedure was to finish the wall and the door to the dressing room with a mirror – it is obvious that the mirror optically enlarges the space, here it additionally reflects the neighbouring alcove with the black door to the bathroom and makes the senses go crazy from the threshold when combined with the concrete on the ceiling, because everything is on the back burner” – concludes the architect
About the studio
“Onuko is me. I love interiors. I quit the media for them, where I worked for several years, preparing and reading radio news services at RMF FM and Eska. I was surprised to find that many of the skills I learned from the media are also useful in my work as an architect. I was always looking for opportunities to express myself creatively – I studied photography and graphic design, but it wasn’t until I entered the third dimension that I felt this was it. So I graduated in interior design and changed my whole professional life for it. I like to focus on the detail and design minimalistically; creating interiors based on the colours of nature, often monochromatic. I always start my work by getting to know the client well – if you decide to work with me – be prepared for a long list of questions :) Then an adventure in the world of projections, visualisations, colours and materials will await you. Privately – my great love is dogs, and in my free time I build a house on wheels so that I can drive it all over the world” – says Karolina Jackowska
Project Karolina Jackowska / ONUKO Studio / https://www.onuko.pl
Photos: RESOURCE STUDIO / https://zasoby.studio
Read also: Architecture in Poland | Interiors | Apartment | Warsaw | Polish designers | whiteMAD on Instagram| Loft style in interiors

