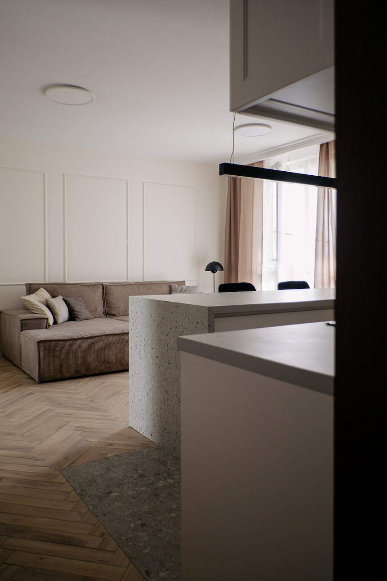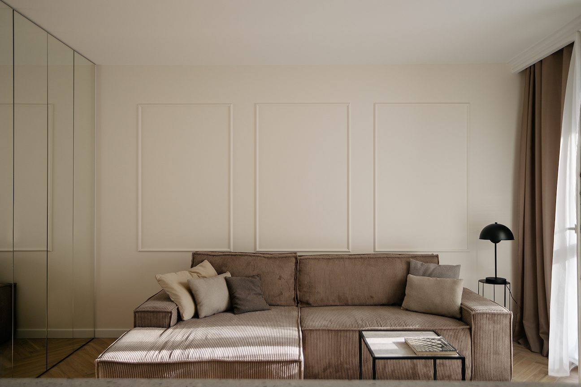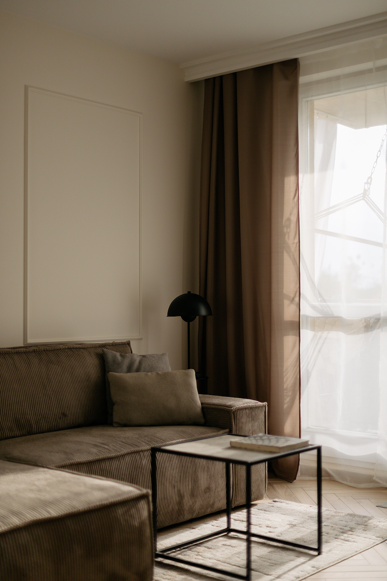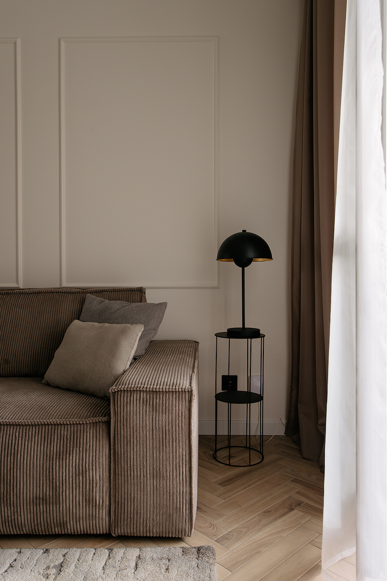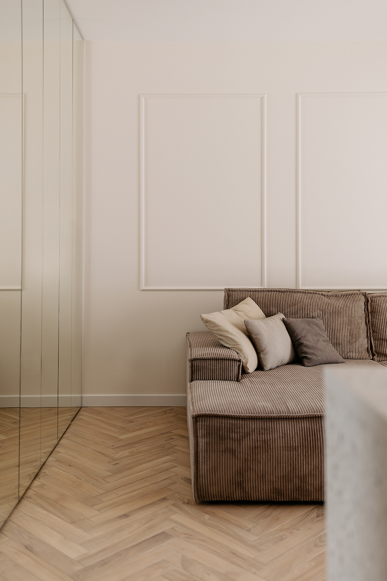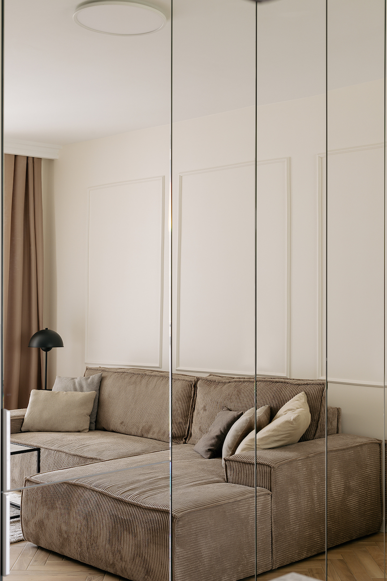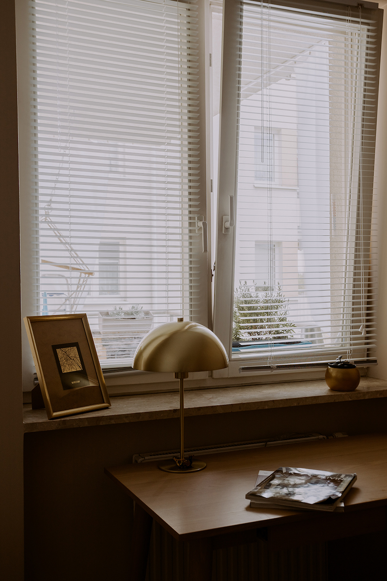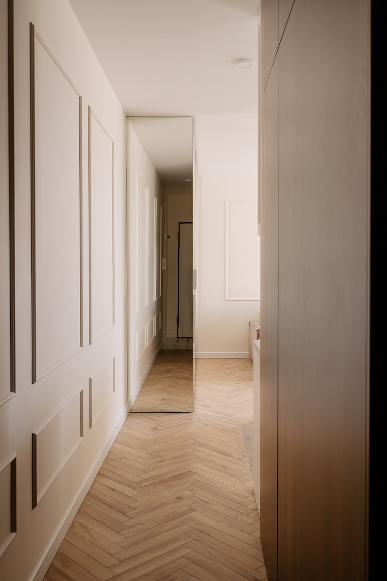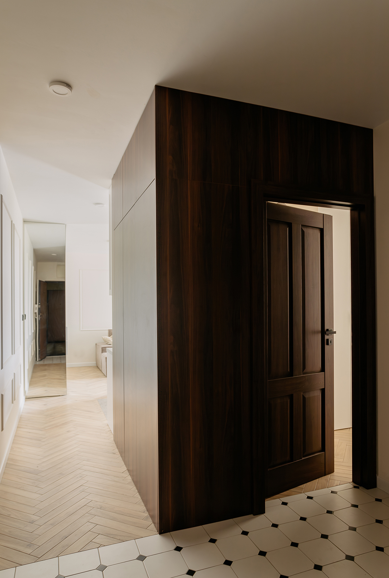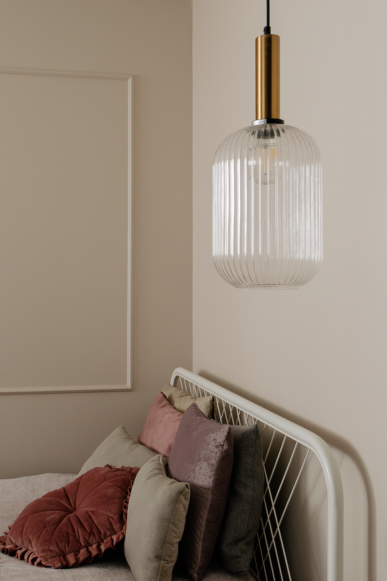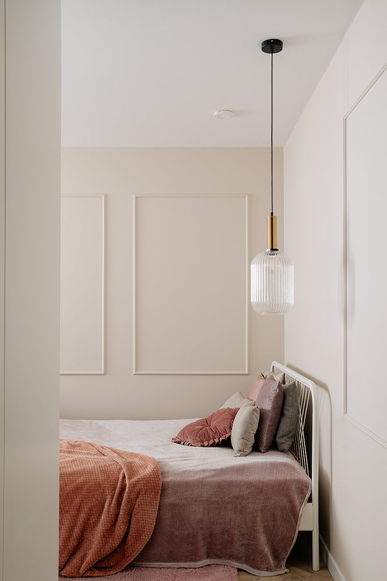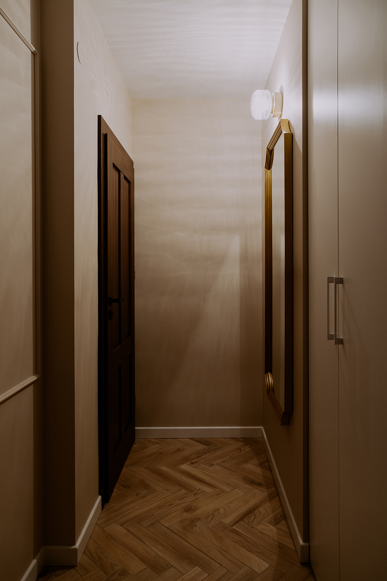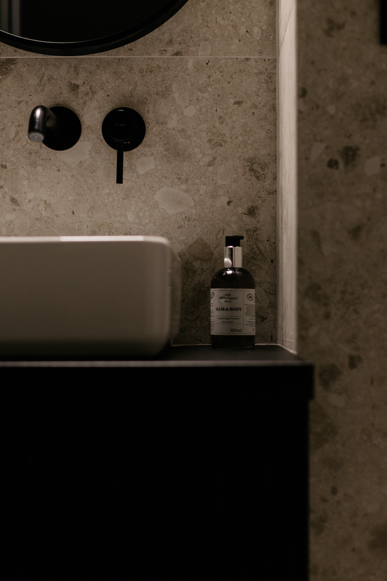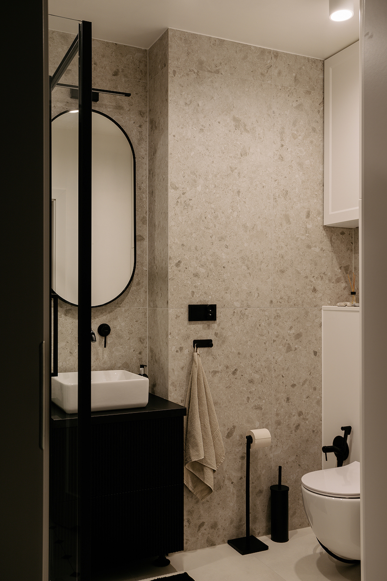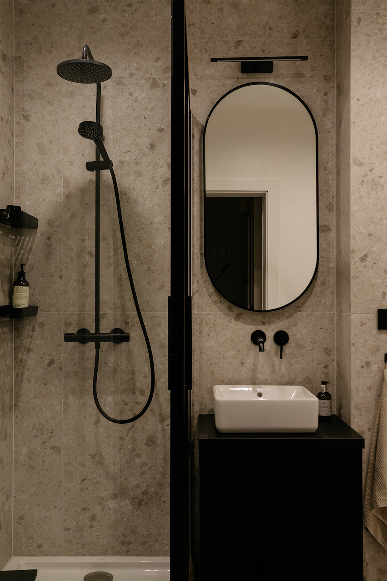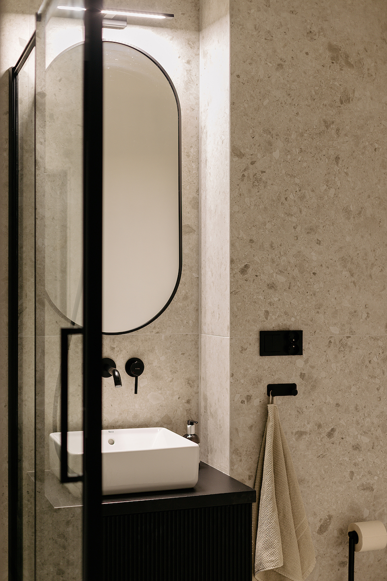Norestudio is a studio founded by architect Bartłomiej Dziedzic and Alicja Karwowska-Dziedzic. Their latest realisation of a 50-square-metre flat in Warsaw’s Targówek district is once again a feast for the eyes. The Investor’s request was to give a new functional arrangement in place of a former flat intended for low-budget rental. The space was characterised by an exceptionally poor layout and colour scheme, ultimately making it optically smaller. The architects were therefore faced with the task of creating a universally fresh, yet timeless, aesthetic that would make the space more attractive to future tenants and the Investor herself.
In addition, the final appearance of the flat was influenced by the fact that one of the users of the flat was also to be the Investor herself, due to the nature of her work. The architects therefore took into account her individual functional and aesthetic needs. The result of this collaboration was a bright, elegant space with a stonewall feel, which stands out in the rental market.
The most important assumptions of the realised arrangement were to enlarge the living space by connecting it with the kitchen area, to keep the separate bedroom, to change the layout of the bathroom and to include plenty of storage space in each zone.
The architects used a mirror to optically enlarge the space and add light in key areas. This resulted in a large mirrored furniture unit including a fridge in the living area, which instead of being overwhelming, became its greatest decoration. Stucco was used on the walls and the rhythm introduced added harmony to the place. To break up the warm colour scheme used, black accessories were proposed, which broke up the historic look with a simple, strong form.
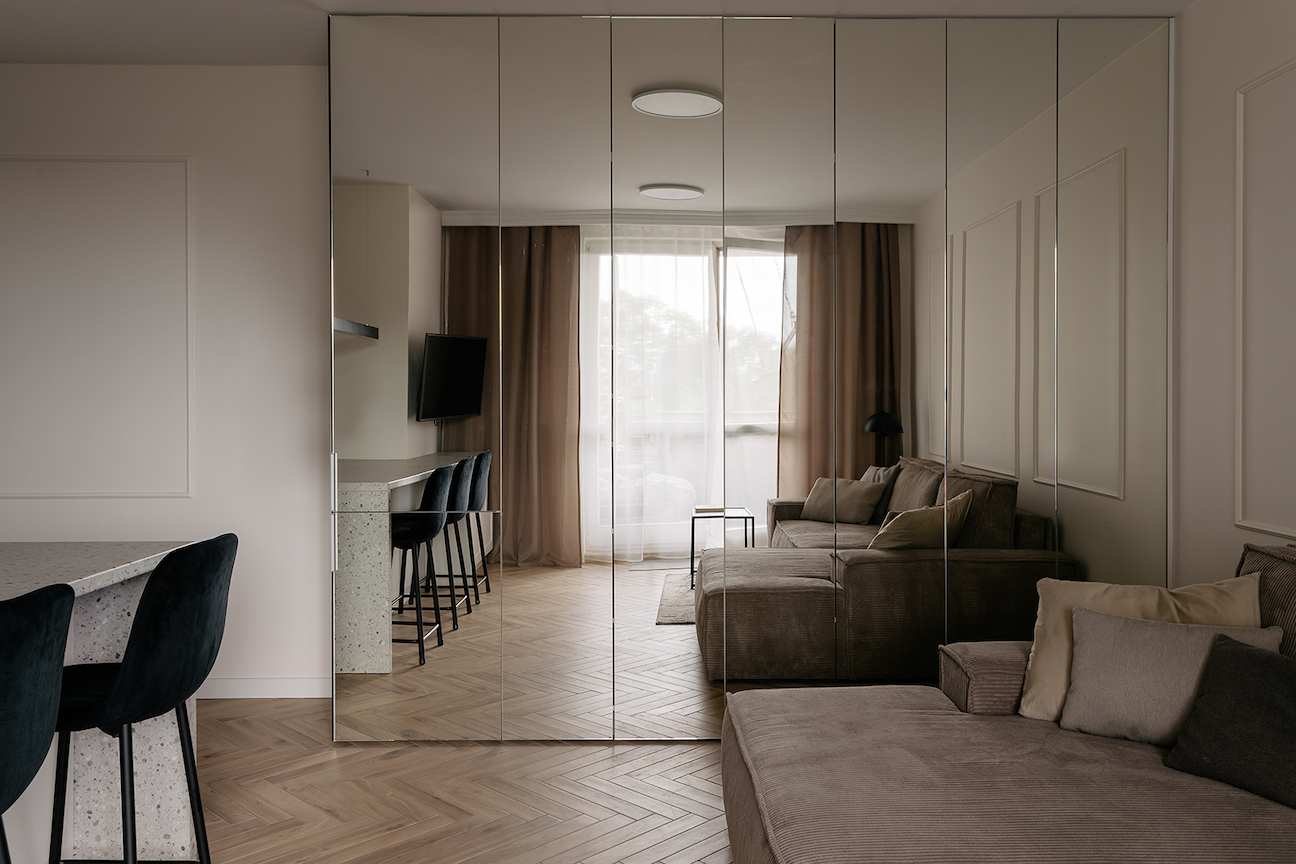
The entire flat was designed with a view to the high functionality of the place – keeping it clean and making maximum use of the space. The flooring is made of French herringbone parquet and terrazzo stoneware. These materials are characterised by high durability and ease of cleaning. The furniture was made to order, which made it possible to personalise the solutions.
The designers’ idea was to subtly conceal the bedroom as a private space, invisible at first glance from the entrance of the flat. In order to achieve this, the outerwear furniture was integrated, along with the bedroom door and wall cladding. The result is an interesting wooden block, leading the visitor into the living area, giving the place a unique character.
In the bathroom, the existing bathtub was abandoned in favour of a spacious shower and a bathroom enclosure next to the wc. The designers managed to take into account all of the Investor’s comments, making good use of the bathroom’s geometry when arranging the fittings – shower, washbasin and wc. The result of the designers’ and Investor’s work, was a place to live for herself and potential tenants. The Investor’s persistence and perseverance in realising the concept, created together with the studio, led to a flat that is coherent, timeless, with original solutions, while maintaining its usability.
Project metrics
Designer: Alicja Karwowska-Dziedzic, Bartłomiej Dziedzic /
Photographs: Joanna Krowiranda / https://www.joannakrowiranda.com/
Location: Warsaw, Targowek, Zielone Zacisze
Area: 49 m2
Date: June 2023
Scope: project: comprehensive with change of original layout, 3d model, assistance in realisation
About the architects
Norestudio – a studio founded by architect Bartłomiej Dziedzic and Alicja Karwowska-Dziedzic, graduates of the Cracow University of Technology. After years of gaining experience in design offices in Krakow, they turned their passion for creating beautiful things into an original graphic design studio, which is thriving around the world . In response to market demand and many design enquiries, we decided to expand our visualisation activities with complex interior designs, creating a daughter company – Norestudio Wnętrza. We design private assumptions (houses, flats, flats for rent) and public assumptions (residential common areas, lobbies), giving them a timeless unique character . Privately – owners of a moppy, Klops (in charge of the works;)), supporters of an active lifestyle and healthy eating
We remind you of another article with the realisation of Noreststudio
Read also: Architecture in Poland | Interiors | Apartment | Apartment | Polish designers | whiteMAD on Instagram

