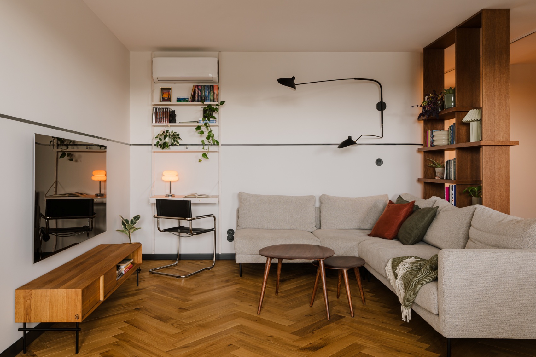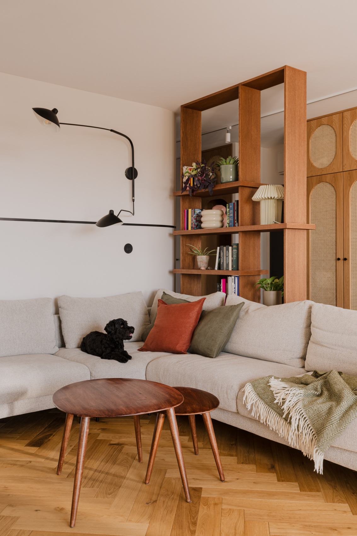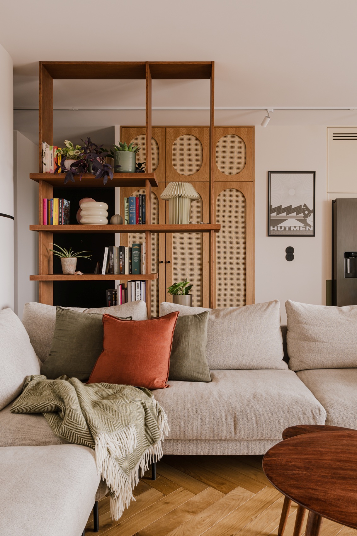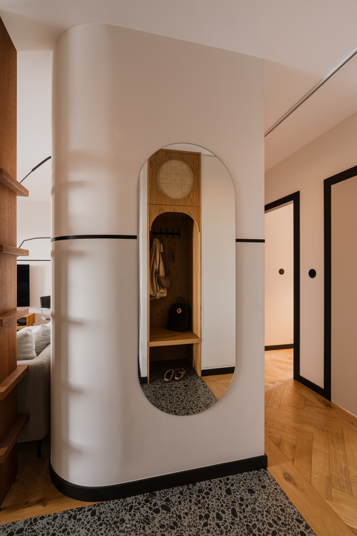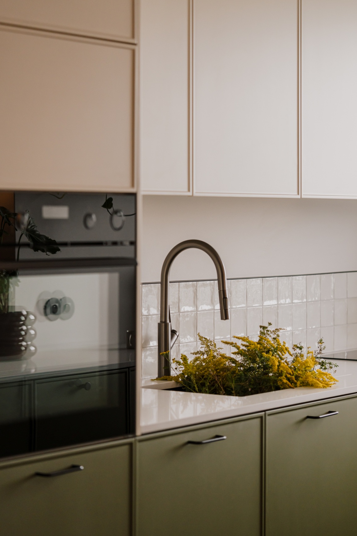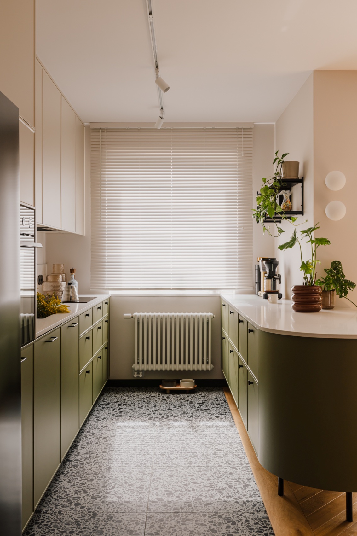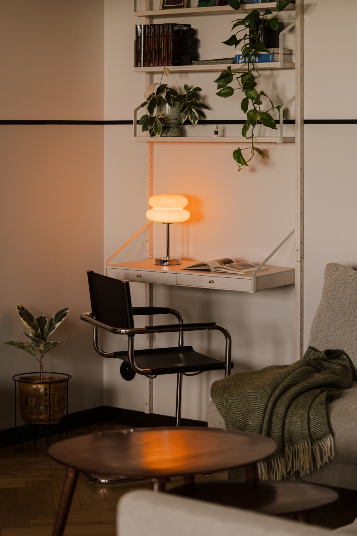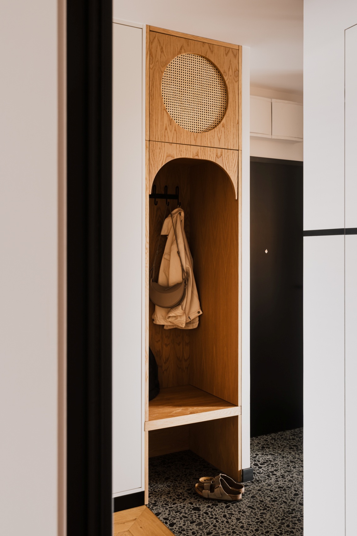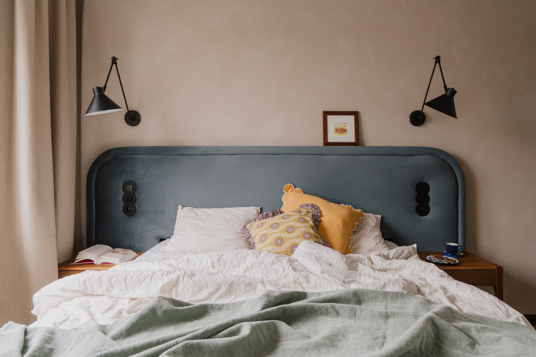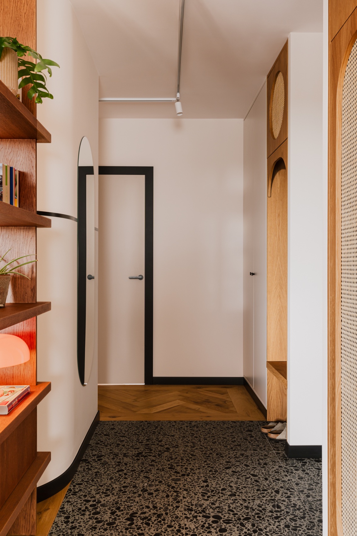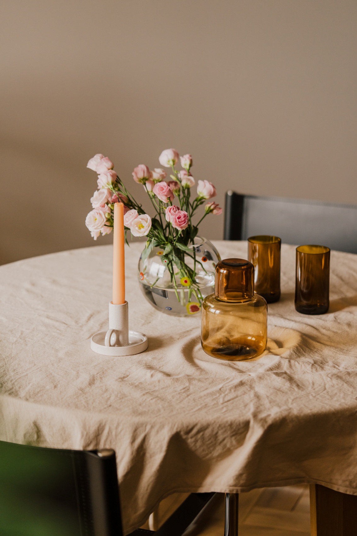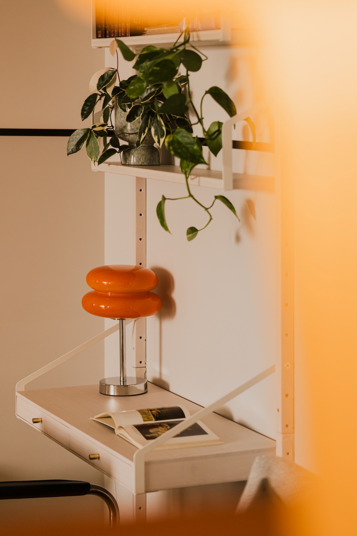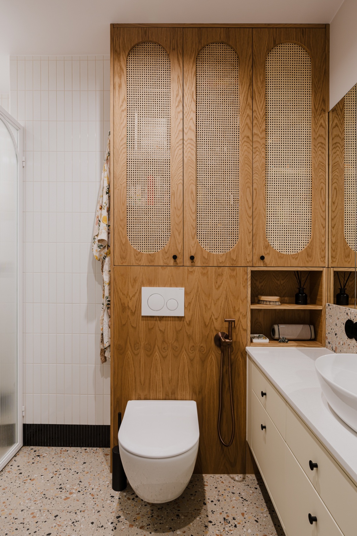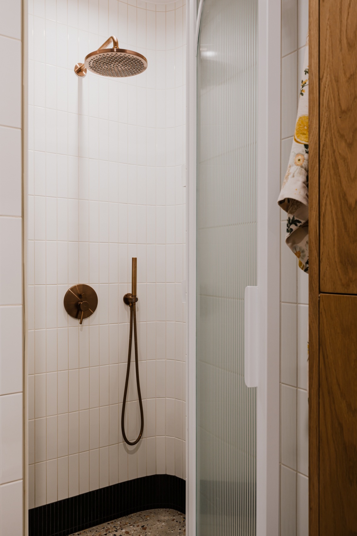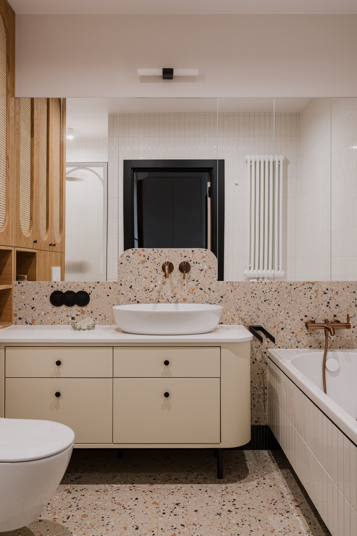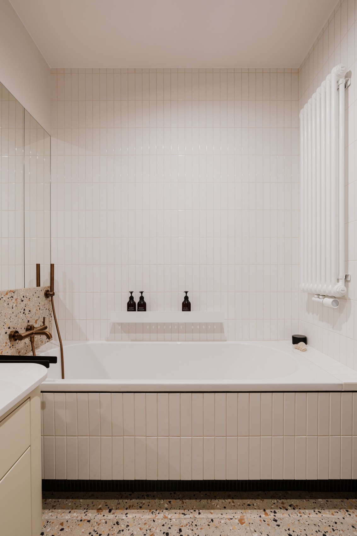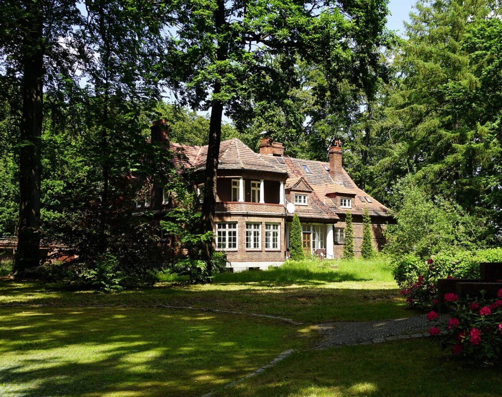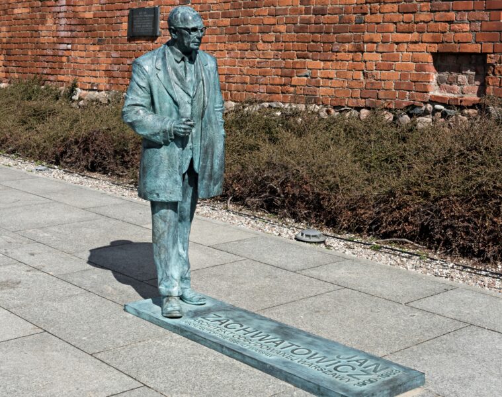The flat is located on Miedziana Street in Wrocław. It is an attractive location that allows residents close contact with nature. The interior was designed by Agata Pierożyńska from the Habitat Wnętrza studio
How to create a dream living space? The best way is to fill it with design that is close to the owners’ hearts. This is well known to designer Agata Pierożyńska of Habitat Wnętrza, who designed the interior of the described flat. The warm colours of the furniture and accessories envelop the inhabitants even on frosty days, while the misty light creates a unique atmosphere
The interior was designed in the spirit of the 1940s and 1950s. The key idea was to introduce a cosy character into the ascetic spaces from the developer. The amount of wooden accessories and soft colours was key, for a homely atmosphere. The total area of the entire flat is almost 72 square metres
Even when entering the flat, it is clear that functionality was important in the design. In the entrance area, there is a wooden bookcase that adds variety to the space and provides a place to put away keys. However, the most important function of this piece of furniture is to separate the entrance hall area from the private area – the living room. The hallway also features a seat and arranged storage space hidden behind rattan fronts
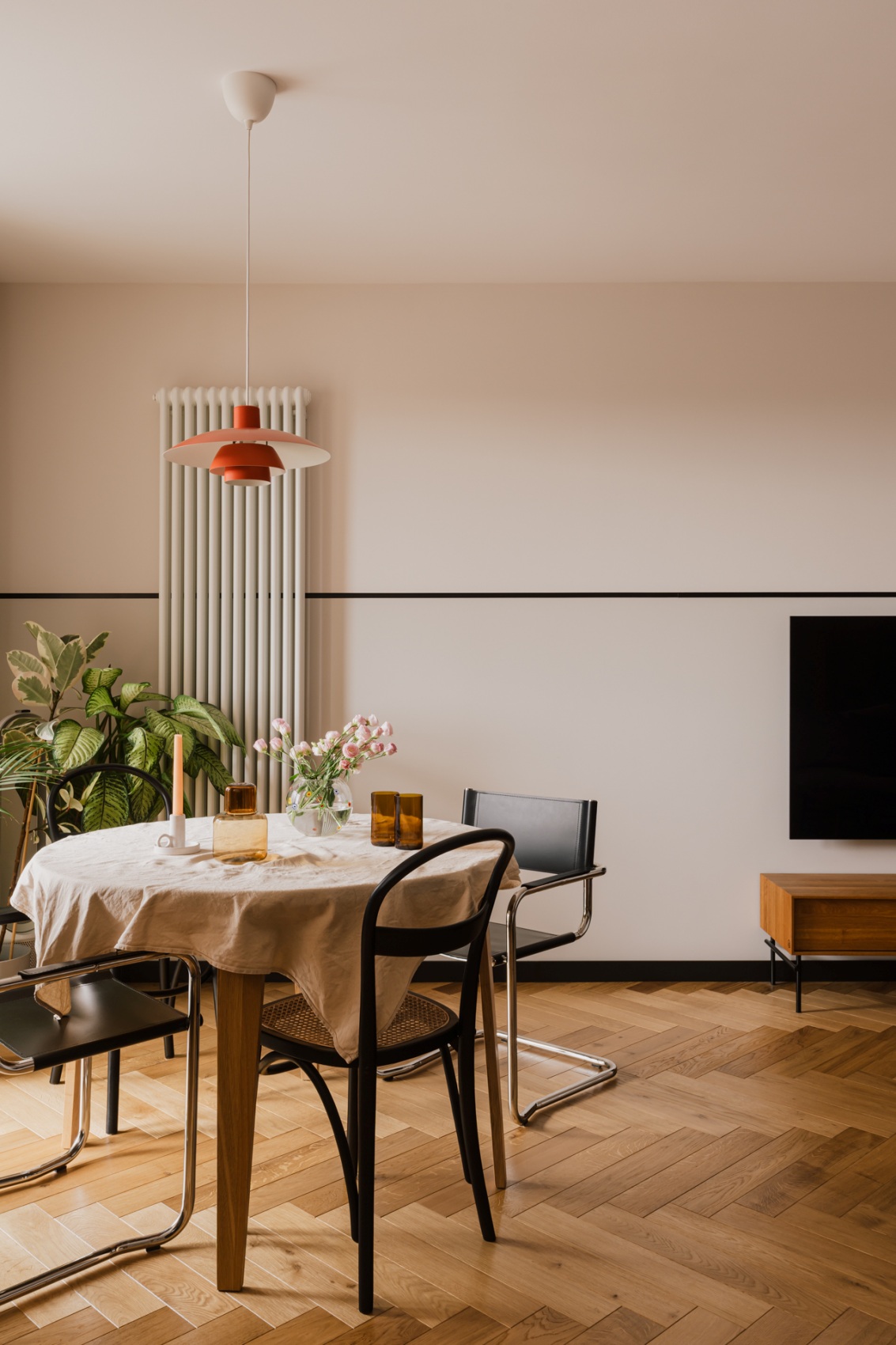
Following the strip of terrazzo tiles, we move into the kitchen, where a curved peninsula on steel legs stands amidst the greenery. This piece of furniture on the kitchen side stores plates, pots and spices, while on the dining room side this piece of furniture acts as a bookcase. The table and chairs against the backdrop of the ribbed radiator form an eclectic mishmash that corresponds with the rest of the living room, which consists of a relaxation area and a corner for working with the computer or reading
Behind the rounded wall is the bedroom. The room was distinguished by the curved forms of the walls. The small space is centred around a blue headboard with switches, designed especially for this property. A generous wardrobe holds all the clothes, and its fronts are decorated with green and beige arcades
Just off the bedroom is the bathroom, where the concept of curved edges continues in both the copper fittings and furniture. Fine tiles with beige grout combined with delicate terrazzo and wooden fronts add a vintage feel to the interior
The Wrocław flat designed in this way appears as a pleasant living space in which everything has its place. Even family souvenirs and objects brought back from travels add variety to the interior
design: Habitat Wnętrza(www.habitatwnetrza.pl)
photos: RESOURCES STUDIO(www.zasoby.studio)
Also read: Habitat | Interiors | Eclecticism | Detail | Furniture | Wrocław | whiteMAD on Instagram

