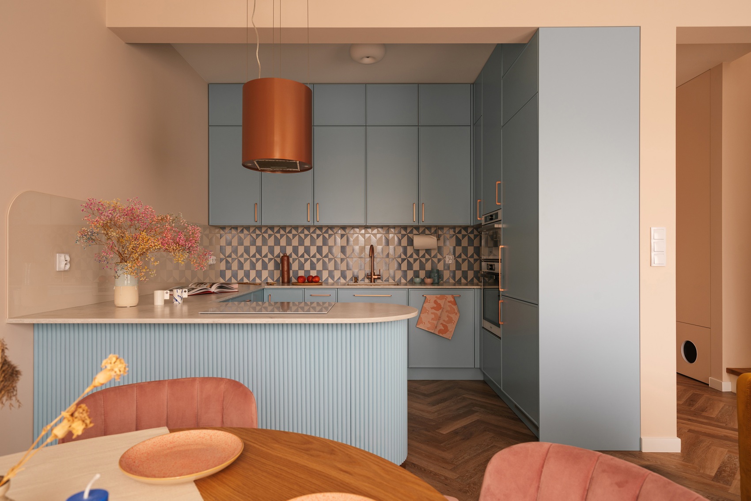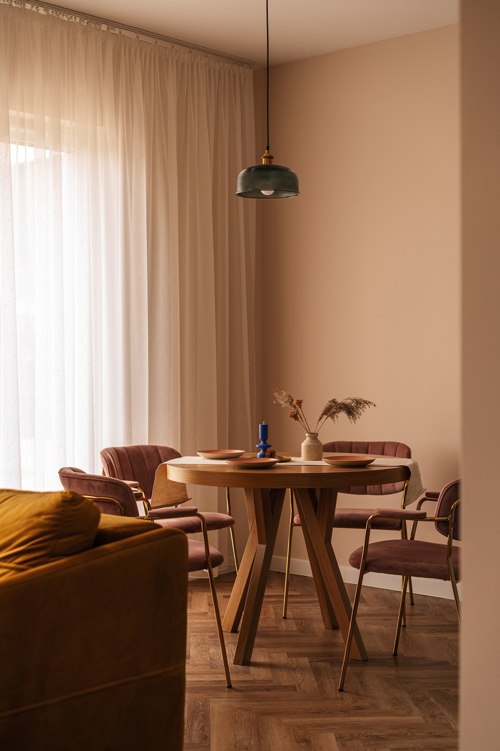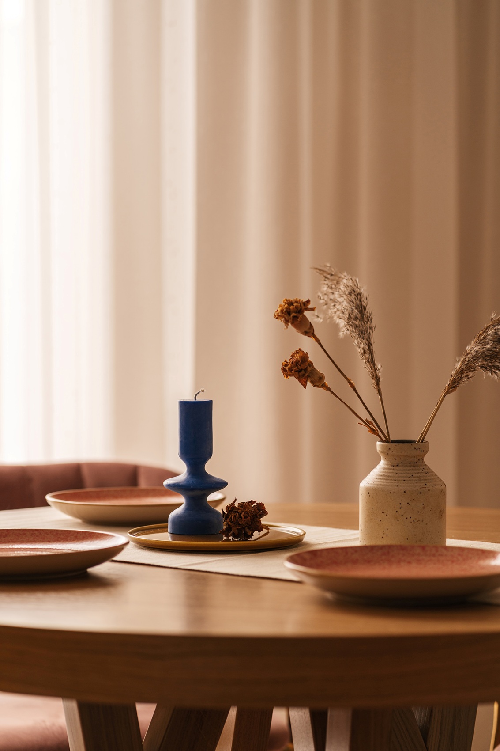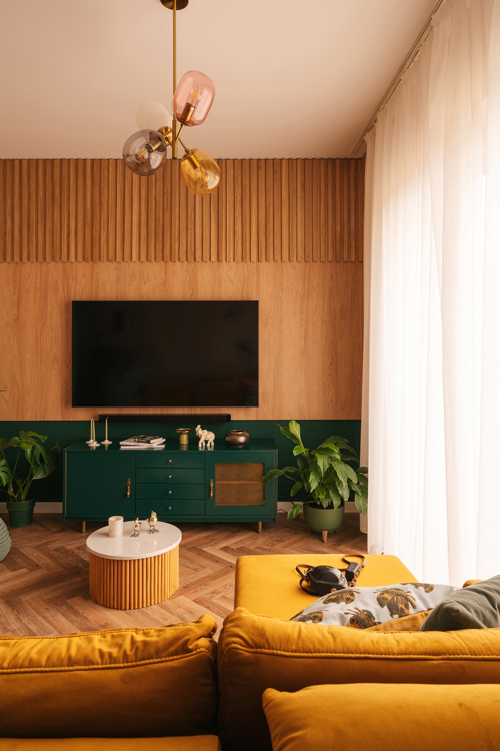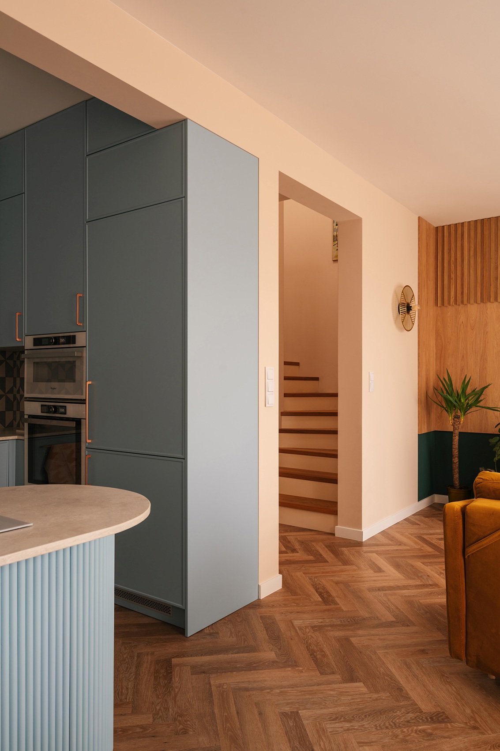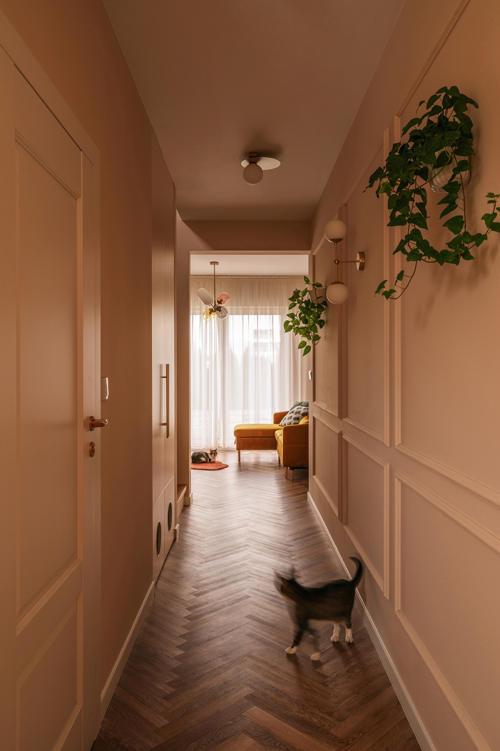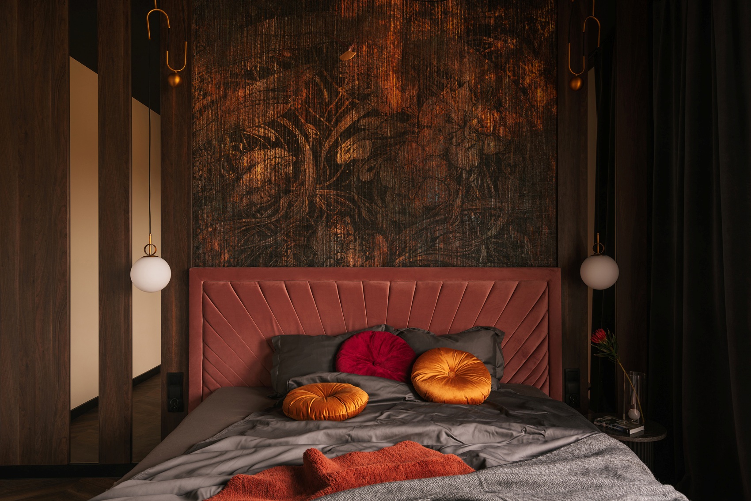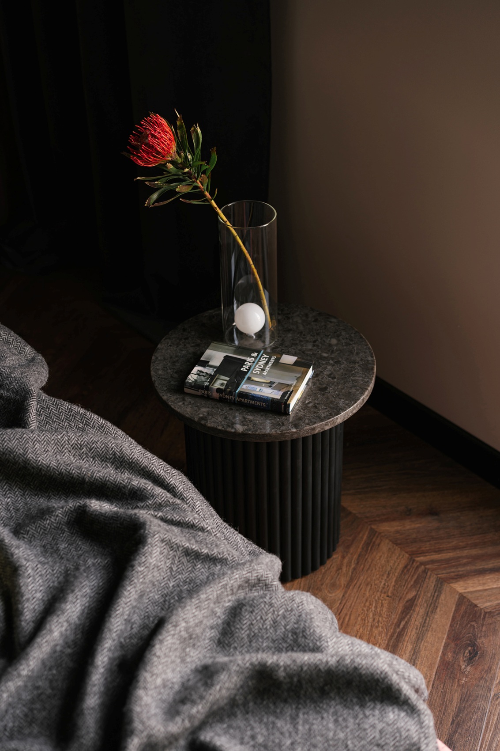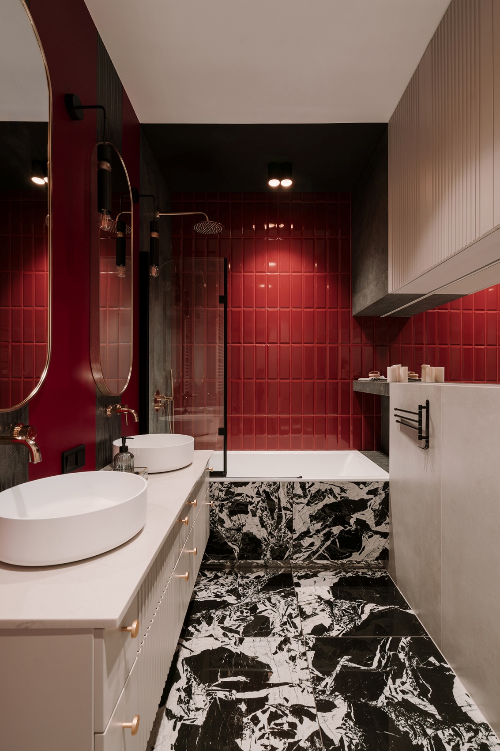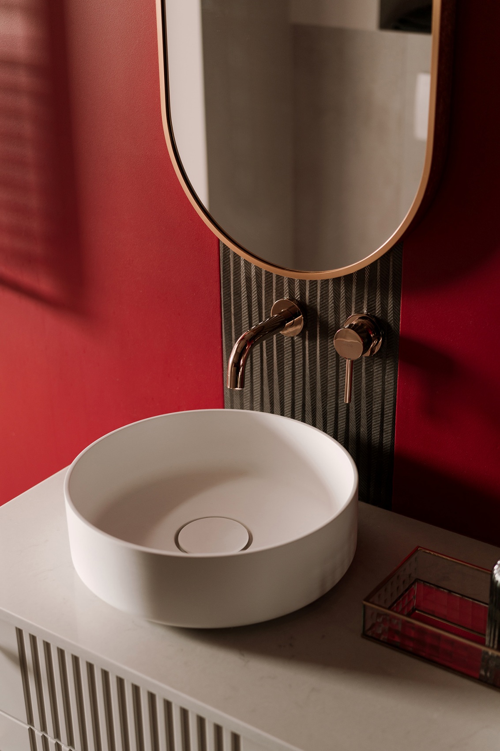It has 100 sq m. A colourful semi-detached house in Wrocław is where a young couple with two cats live. Its interior was designed by Małgorzata Wojtyczka of Wojtyczka Pracownia Projektowa. The result is a colourful space full of positive energy
The house is located on the outskirts of Wrocław. Its owners have a sizable garden at their disposal, which is an extension of the living room. The main idea of the project was to be colourful. The designer therefore opted for strong colours, expressive accessories and a multitude of textures. As a result, spring or summer seems to last all year round here
Designing an expressive, interesting space is not always a simple matter. By combining the wishes of the clients and my own idea of the interior into a coherent whole, I try to design with a certain moderation in order to keep the interior in good taste. With a multitude of colours, patterns, materials and textures, one cannot forget to introduce a bit of breath into the interior, places where the eye can rest for a while, only to return to interesting details after a while. This is one of my fundamental design principles,” says Małgorzata Wojtyczka
The heart of the house is the kitchen, which is located on the ground floor. The designer has drowned it in blue with copper elements that boost the colour. The kitchen apron is decorated with original geometric tiles, while the peninsula, which is already visible from the living room, has a fluted base, also in blue. The investors were keen to create a living area where life happens. They wanted the living room to be connected to the kitchen, and they also wanted to provide space for a table while separating the zones. Here, the architect worked with colour so that each zone was dominated by a different one
In the living room, we can observe vintage style inspirations. A chest of drawers, renovated by the investors, has been arranged on a wall referring to the panelling, now in a slightly more contemporary edition. The entire living room is complemented by a mustard sofa, which blends well with the green and also the blue. It is a kind of link between the living room and the kitchen. Arcydom vinyl panels in the investors’ favourite herringbone pattern were used on the floor. In the corridor that leads to the living room, a hidden wardrobe was designed with round cat holes. In this way, it was possible to cleverly hide the litter trays for them

The ground floor of the house has a slightly different atmosphere than the ground floor. The interior of the bathroom and the bedroom refers to the Art Deco style. The rooms are darker, more atmospheric, according to the investors’ wishes. Although the interiors are dark, there is no lack of colour. The bedroom is dominated by a bed in a shade of dirty pink, which is set off by the warm tones of the wallpaper. A souvenir of the couple’s trip to Cuba hangs on the hat lamp, which is set against the black ceiling. Completing the entire interior is Arcydom’s dark vinyl flooring. The wooden panels and vertical mirrors on the sides of the bed and the bedside tables from maavo, which are reflected in them, give a unique atmosphere. The tables with a fluted base that can be found in the bedroom and living room are the architect’s design, her personal furniture brand. Opposite the bed, instead of an extra room, a large wardrobe has been designed with imitation copper fronts
The bathroom is accessed by passing through a bright staircase, with ornate stucco and a gold balustrade. The bathroom is fire! Upon entering, we are greeted by a juicy red colour. Further on, the attention is caught by the mesmerising black and white tiles used on the floor and the bathtub finish. The small bathroom was able to accommodate two wash basins, which was very much in the owners’ interest. Mirrors on both sides of the bathroom optically enlarge the bathroom, giving the impression of being larger. The decorative elements are the golden handles of the washstand, the mirror frames and the fittings. There is a lot going on here, but everything has been carefully thought out by the architect and every designed element is essential in this interior
design: WOJTYCZKA Pracownia Projektowa(FB, IG)
photos: Mood Authors
Also read: Wrocław | Apartment | Interiors | Art Deco | Detail | whiteMAD on Instagram


