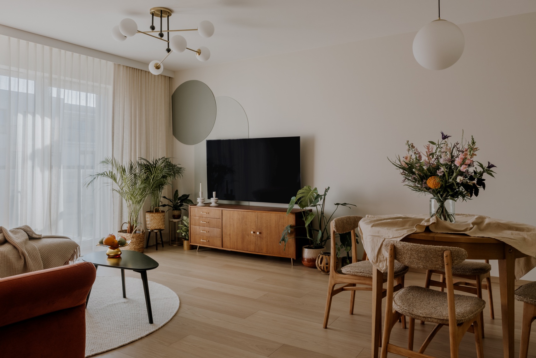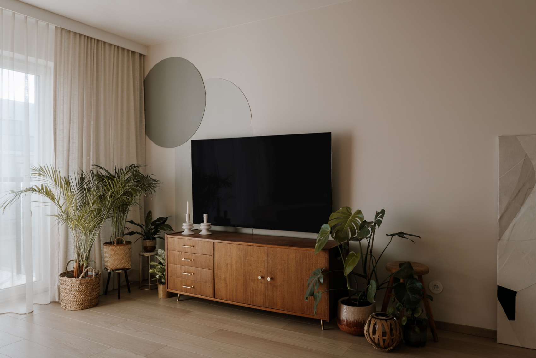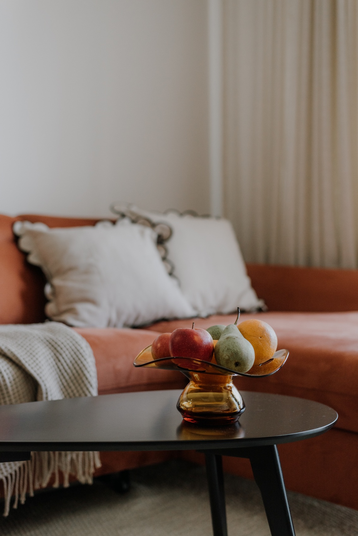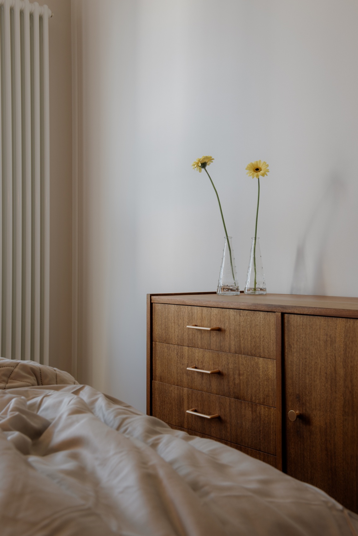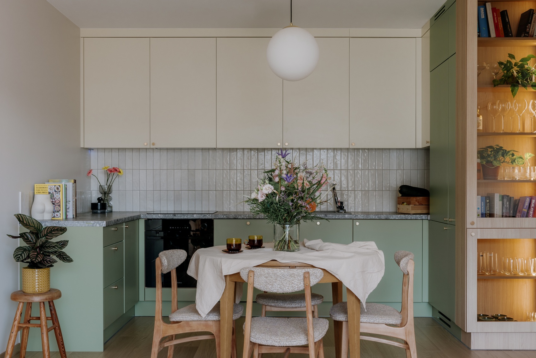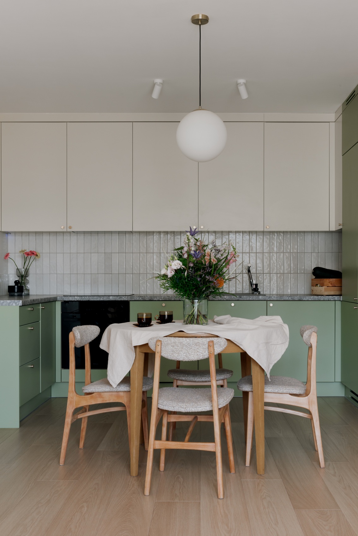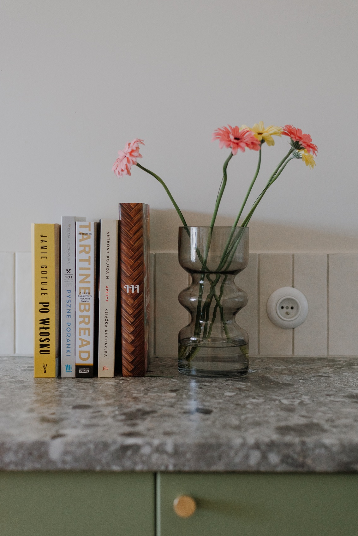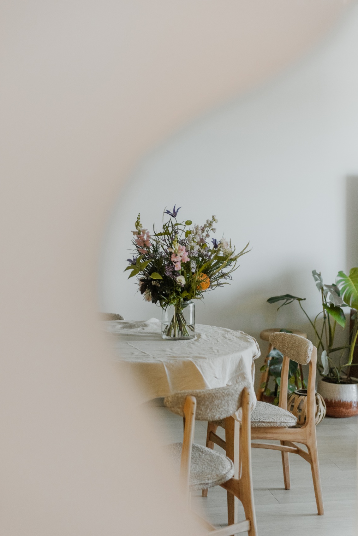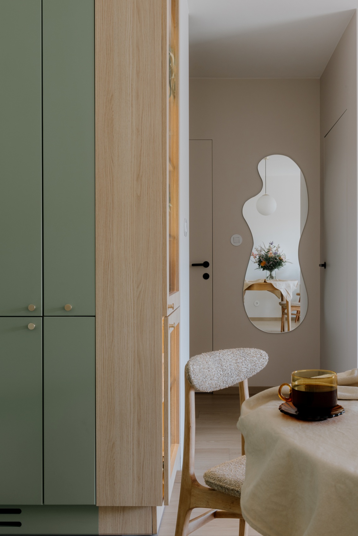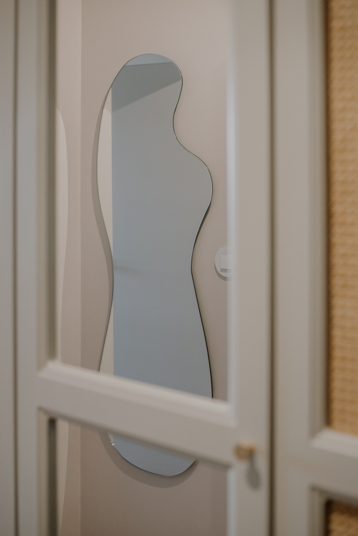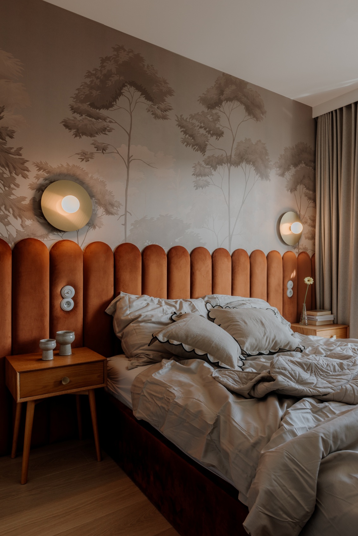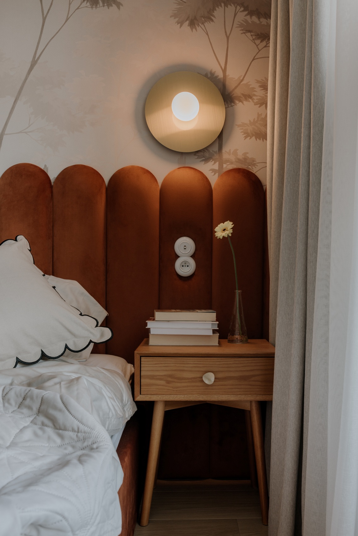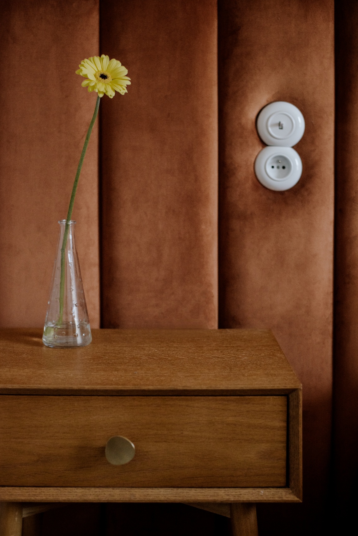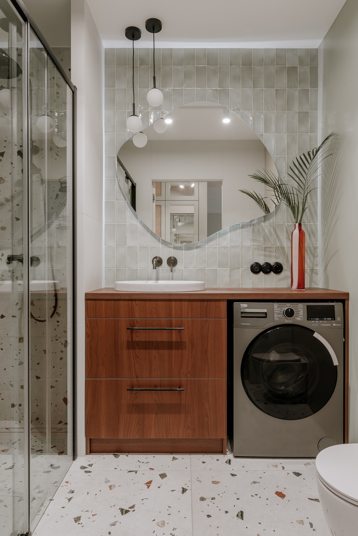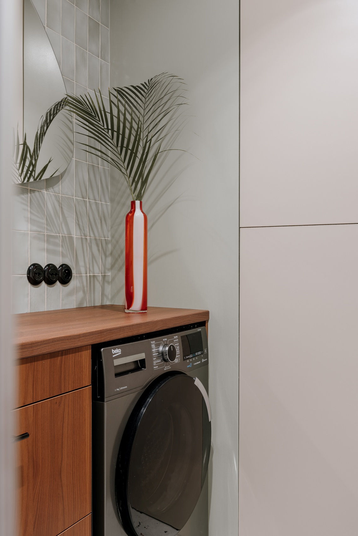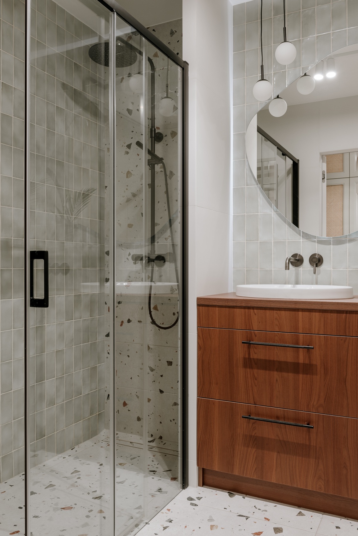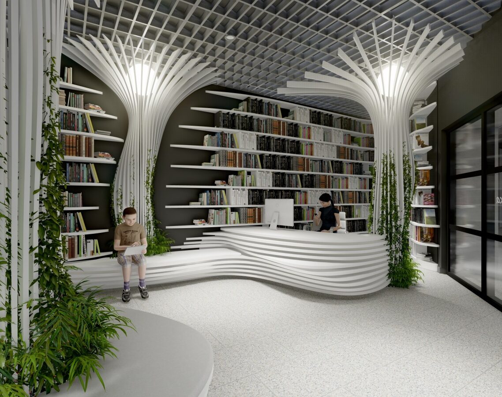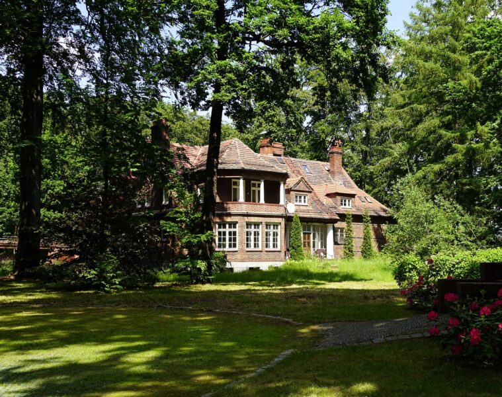Located in Jagodno, Wrocław, the flat was designed in the first half of 2022. The design was carried out by Agata Pierożyńska of Habitat Wnętrza studio. From the outset, the intention was to create a fresh and light space based on a wealth of colours and shades of wood.The result is an eclectic, modern, slightly vintage interior
The owner restores old, worn-out furniture as a hobby. The designer wanted to capitalise on her passion and suggested implementing some ‘second-hand’ furniture
Initially, we were to limit ourselves to two chests of drawers in the living room and bedroom, but during the project the client also came across some table chairs, which she gave new boucle upholstery ,” says Agata Pierożyńska
The flat consists of a living room with kitchen, bedroom, bathroom and hallway. The kitchen was created in a U-shape. The pastel green fronts are a strong colour accent in the interior, which was juxtaposed with light wood in the showcase. There is no white colour in the flat, which could make the interior feel too cool. The upper kitchen cabinets, walls and upholstery are shades of beige and vanilla ice cream. The dining room is open to the living room, where the dominant feature is a large red corner sofa, against a backdrop of linen-textured curtains. Here, the sun’s rays peek through the curtains in the morning, creating a striped pattern on the cushions. Interestingly, the owner converted an old chest of drawers into a TV cabinet herself. The circular shapes in the corner of the room not only emphasise the end of the room, but also harmonise in colour with the kitchen area
The heart of the house is the bedroom. A custom-made redwood headboard forms one of the walls. On another stood a custom-made wardrobe development inspired by old, classic free-standing wardrobes. The chest of drawers in this room also got a second life after the owner renovated it. As a result, the bedroom is warm, cosy and complemented by a strong accent in the form of a headrest against a wallpaper with a floral motif
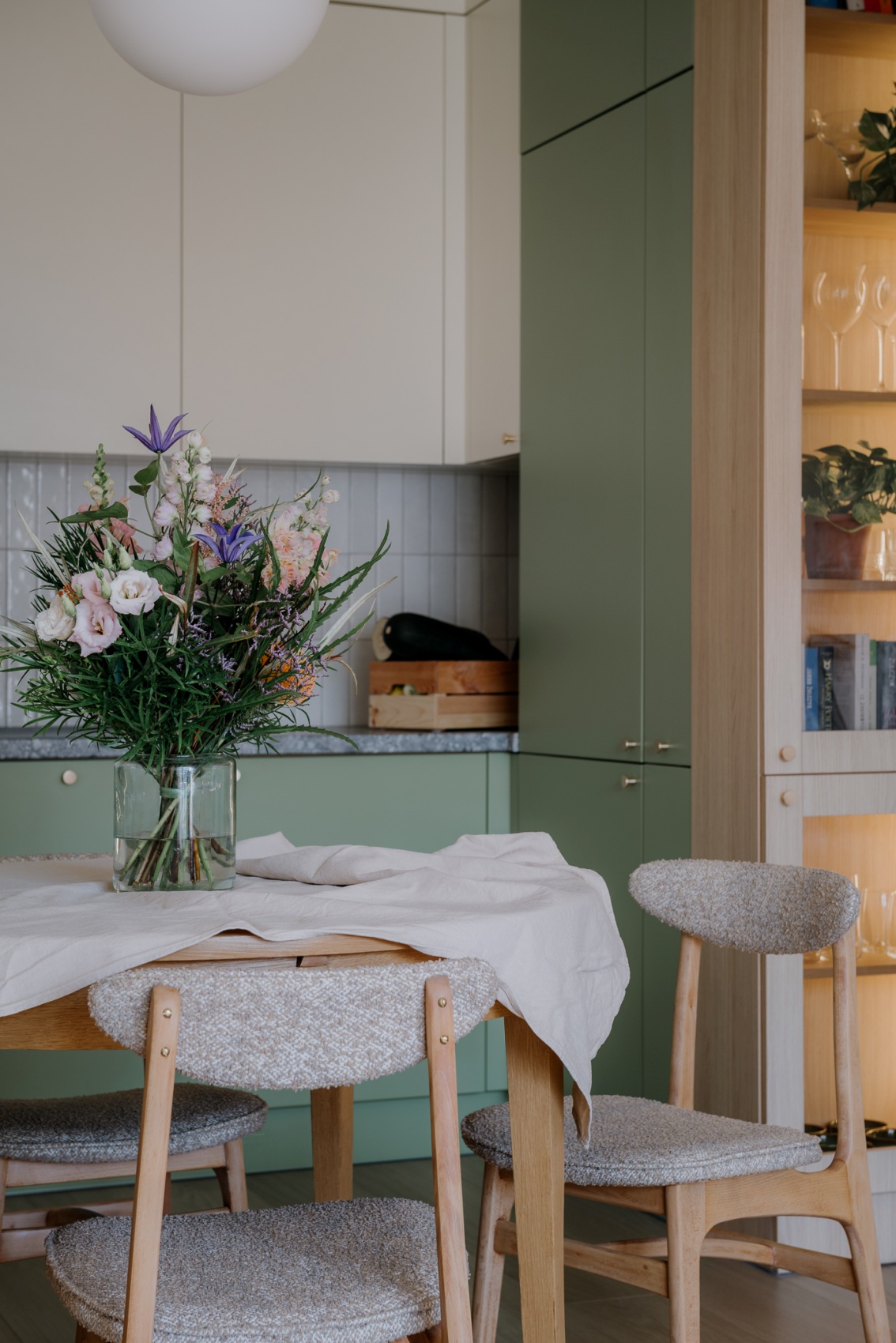
The bathroom is a multi-functional space, which accommodated standard fixtures and fittings as well as a spacious shower cubicle, washing machine and cupboards around the wc enclosure for laundry and household chemicals. Slightly mint brick-shaped tiles fill the alcove behind the mirror and the wall in the shower area. The terazzo stoneware on the floor makes the floor easy to clean
The whole concept was to create interiors that are modern but not monotonous, where the observer can tell that the space is cosy but not old-fashioned, and the rooms give the possibility and feeling of free use, adds the designer
Design and styling – Agata Pierożyńska / Habitat Wnętrza
Photos – Martyna Jabłońska-Makowska / Martyna Soul Studio
Read also: Apartment | Wrocław | Eclecticism | Minimalism | whiteMAD on Instagram

