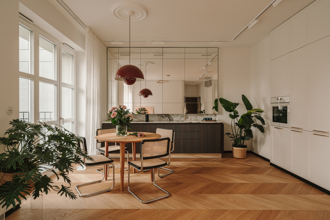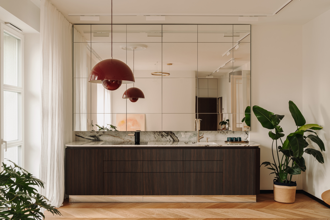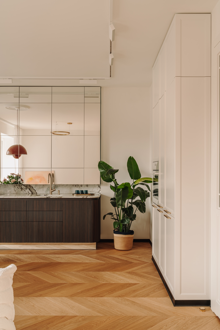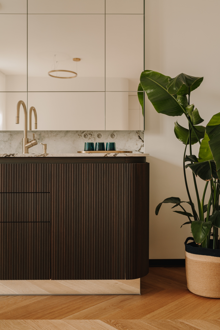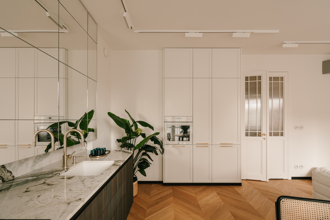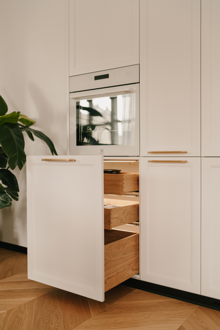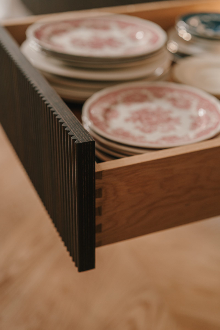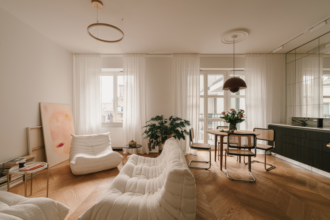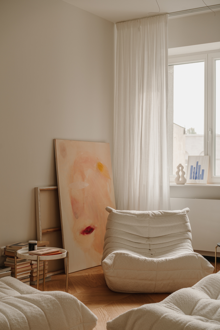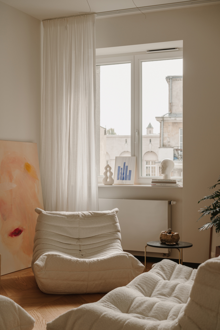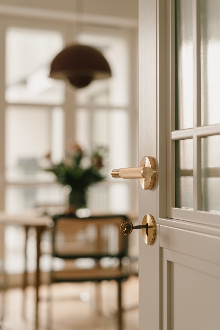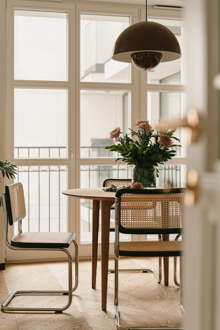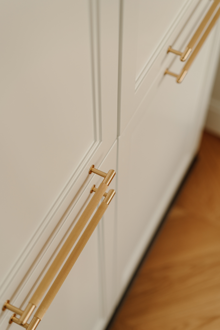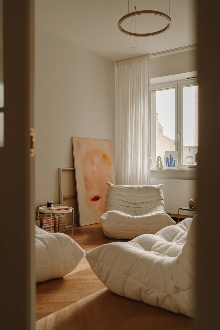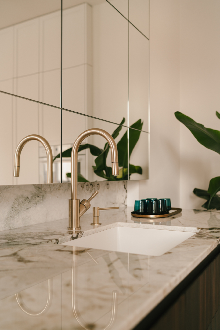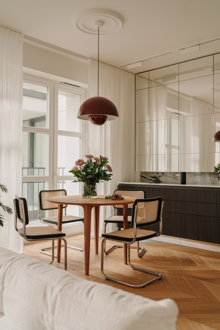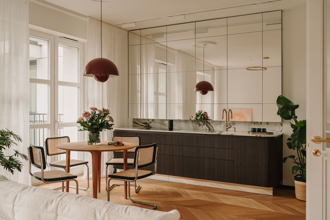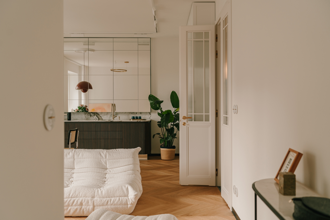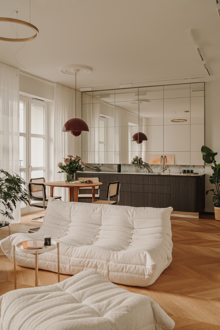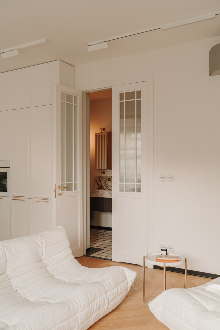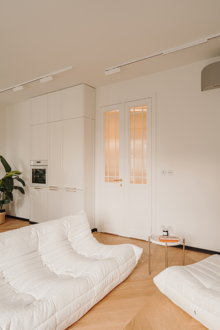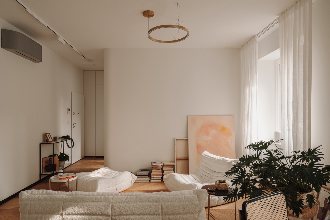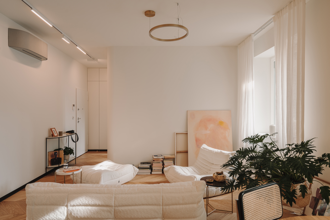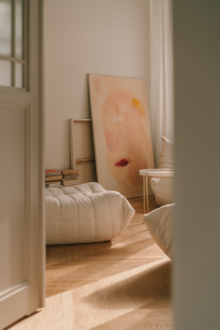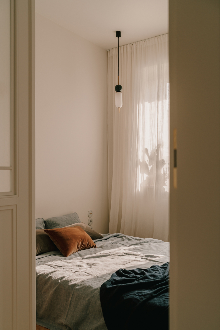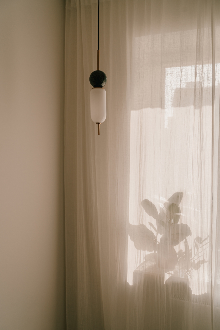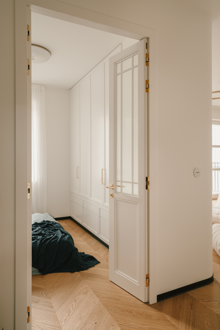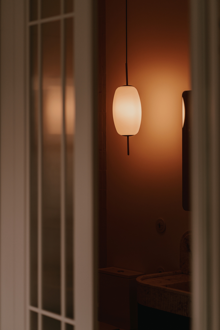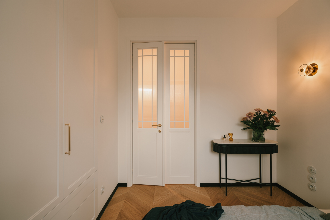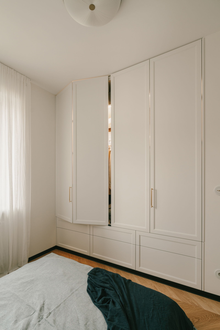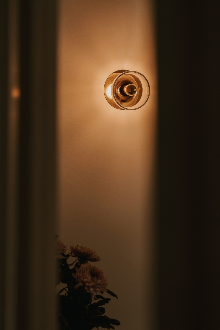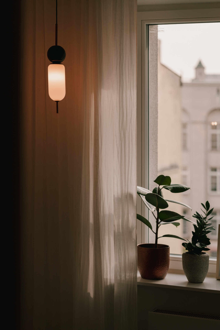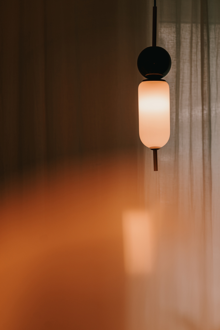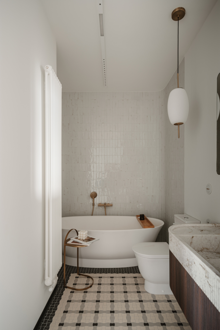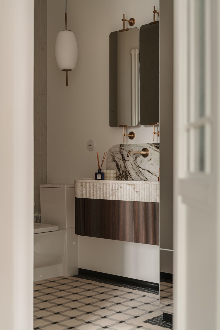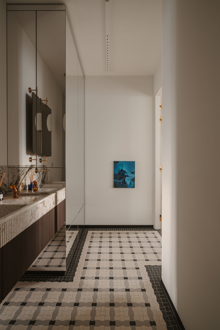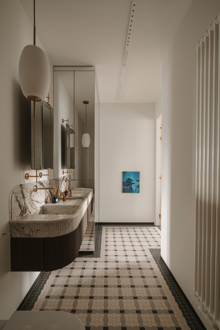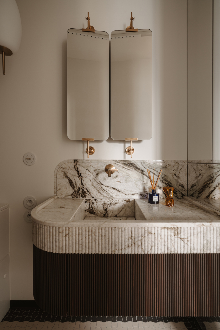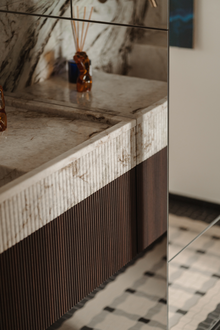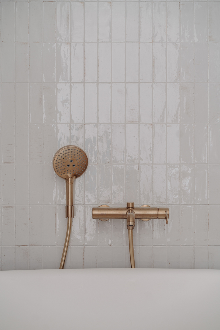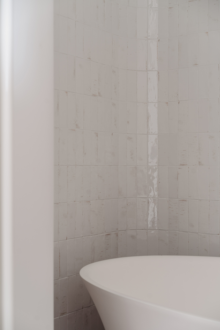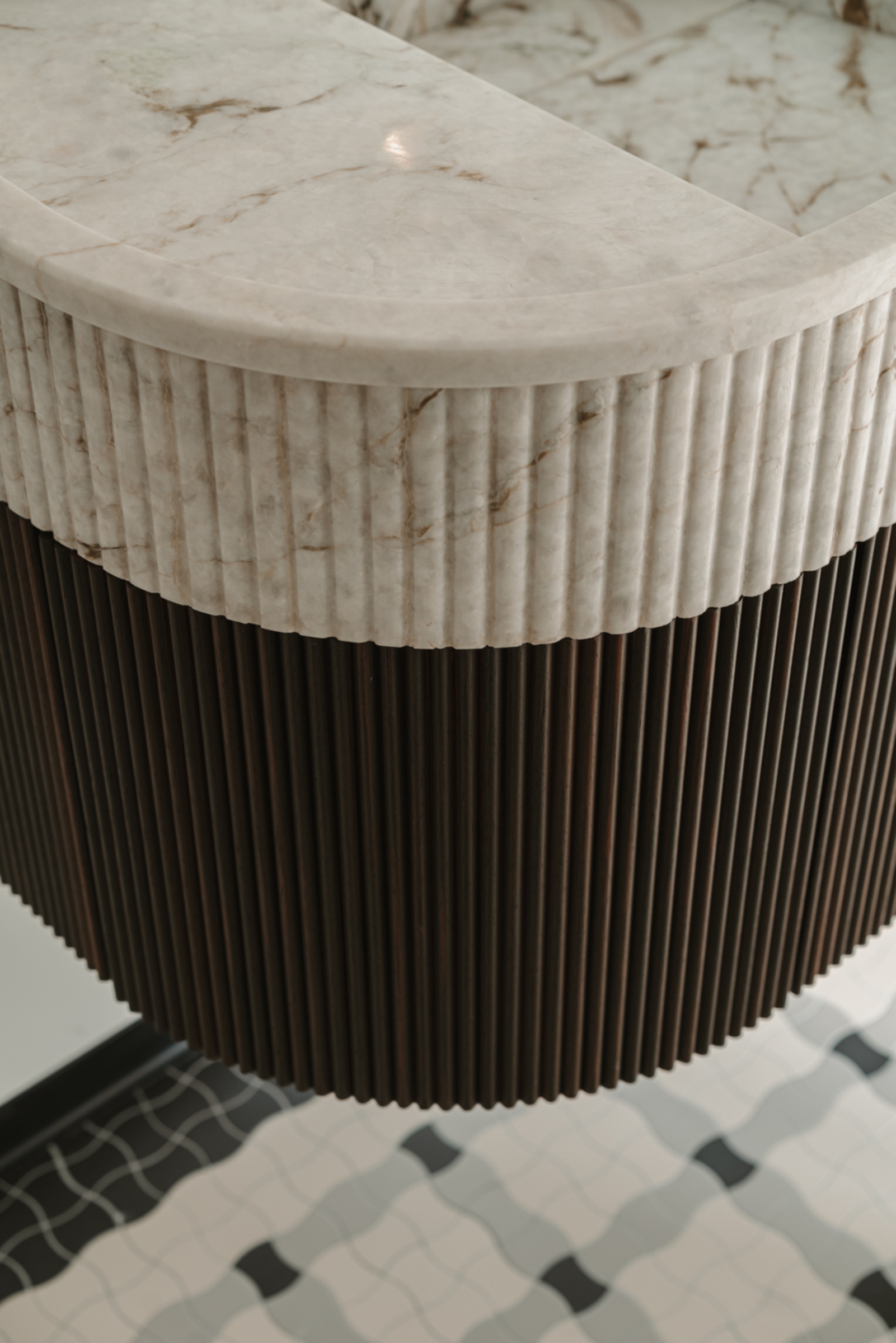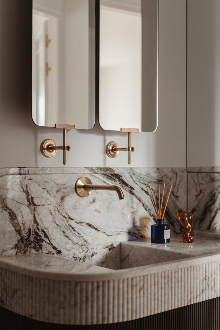A flat in a modernist tenement in Warsaw’s Powiśle district required a complete metamorphosis. The investor had precise guidelines – the colour of the floor, a bright interior and a list of movable furniture to be placed there. The architects from the MODOSO Interiors group in a two-person team knew from the first meeting with the investor that the work would be very pleasant and creative.
At the start of work on this project, they analysed how the sun’s rays travelled, as the façade is theoretically south-east, but it is enclosed in a well. It was therefore decided to try to catch the light through reflections. The wall of mirrors above the kitchen sideboard not only optically enlarges the living area, but also illuminates it beautifully.
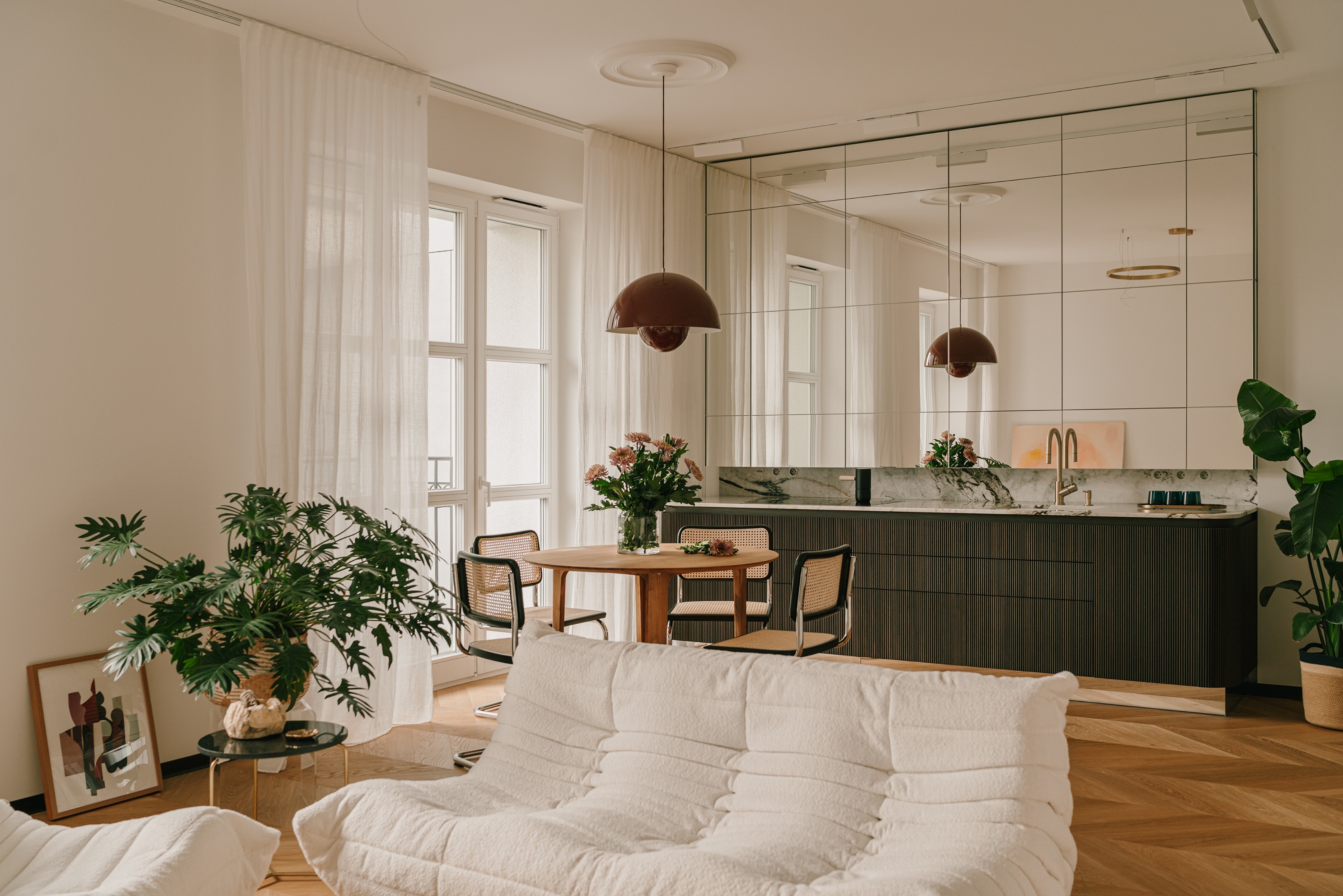
Behind the mirrors, shallow shelves have been concealed; the architects deliberately dispensed with typical overhead cabinets. In this shallow space, cups, mugs and even containers for groats, rice and pasta can easily be stored. In addition, this way we have eye contact in a mirror image with the other people. Living in a modernist townhouse also presented a lot of challenges to the team realising this interior, including interestingly spun furniture and a lined basin made from Calacatta Da Vinci quartzite. An additional difficulty was to accommodate the 90×190 cm free-standing bathtub.
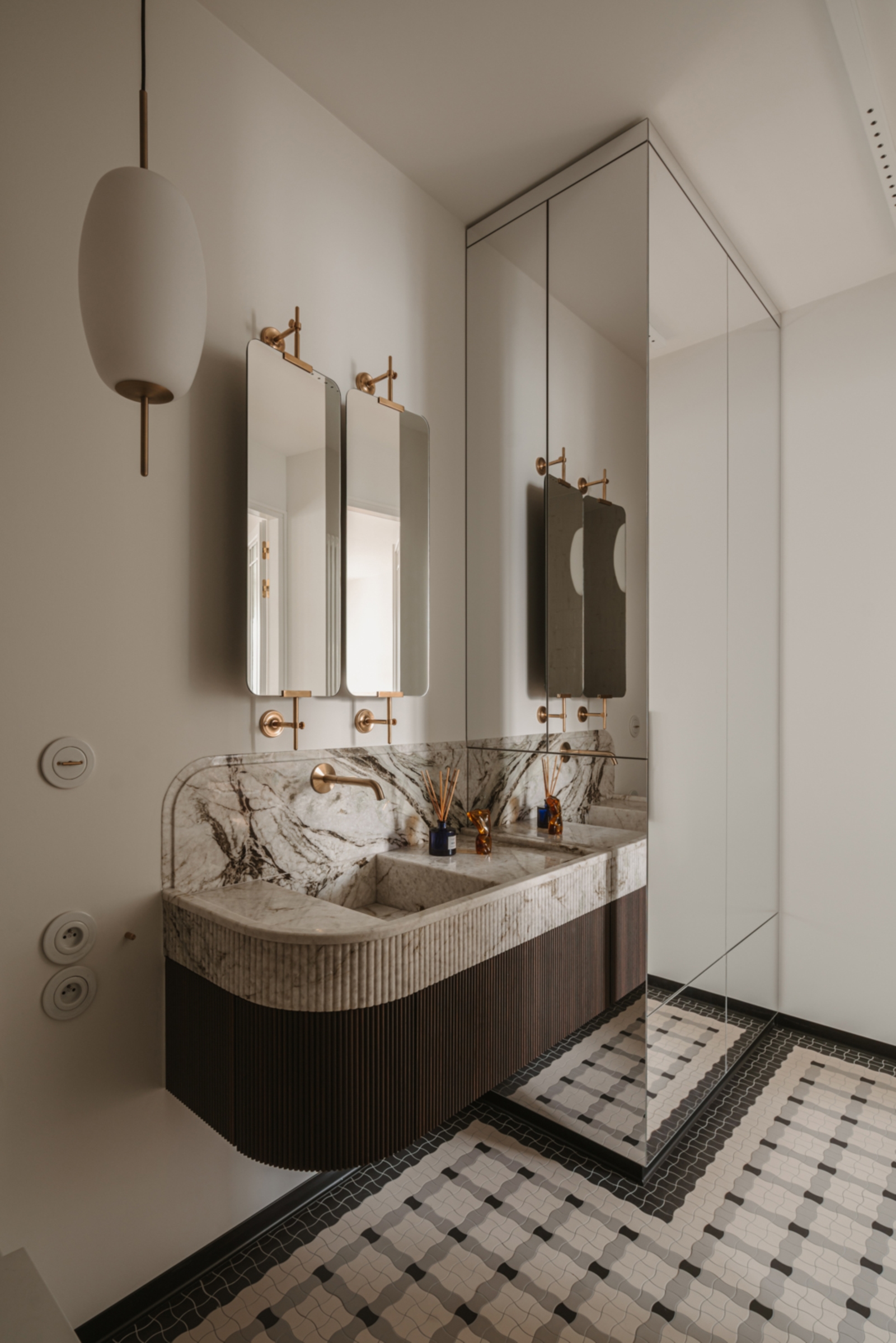
The interior could not lack art. In the bathroom, the focus is on the work of Grażyna Smalej, in the living area on delicate canvases by Aleksanda Kompała from the “Summer is gone” series. Their warm colours and rippling compositions evoke an atmosphere full of non-obvious energy. The flat is located in a modernist townhouse, but the interior itself is in an eclectic spirit. The architects of the MODOSO group were keen on the subtly curved corners, characteristic of townhouses from this period. The furniture itself is a collection and a response to the investor’s needs. It mixes a Japanese bed with classic French fronts, chairs from the 1930s from an Italian designer and sofas from the 1970s. The doors are based on a pattern from the designer’s grandparents’ summer house. Handles and handles are a contemporary interpretation of craftsmanship. In a word, an eclectic cross-section through the 20th century.
Design: MODOSO Interiors Przemek Maziarz
Photo: Mood Authors Paul Marcinkowski
Source: MODOSO Interiors
Read also: Warsaw | Apartment | Interiors | Modernism | Detail | whiteMAD on Instagram


