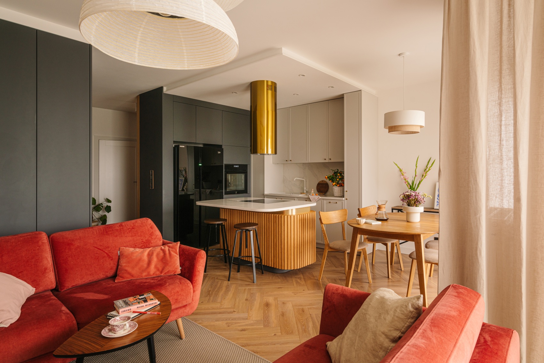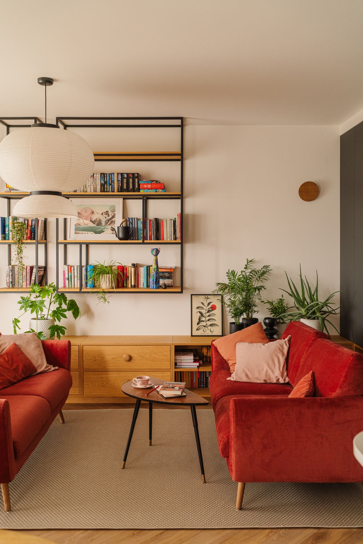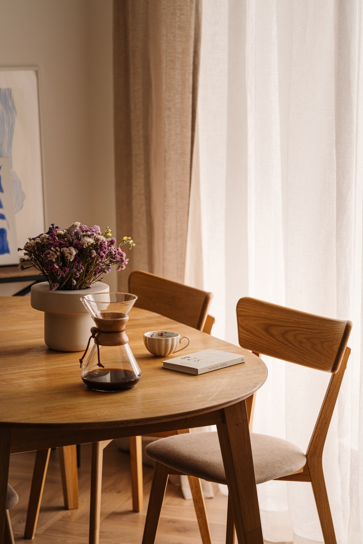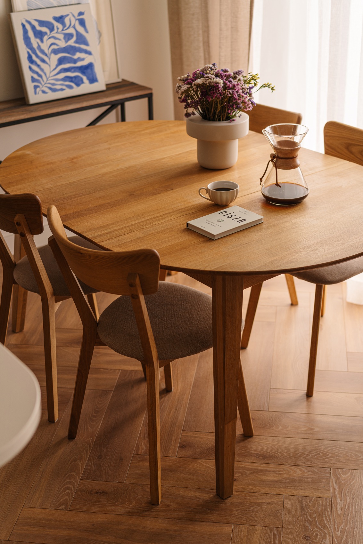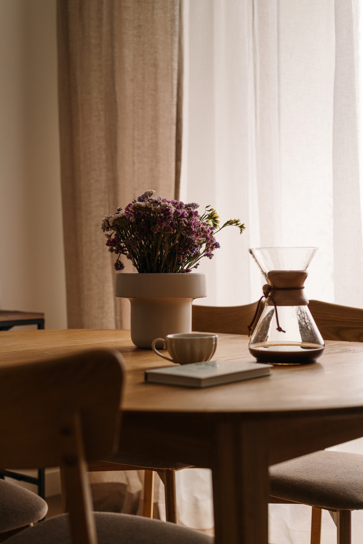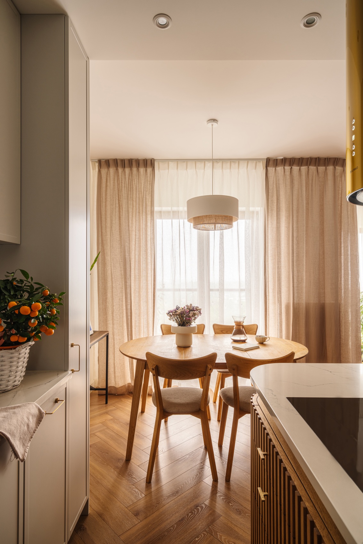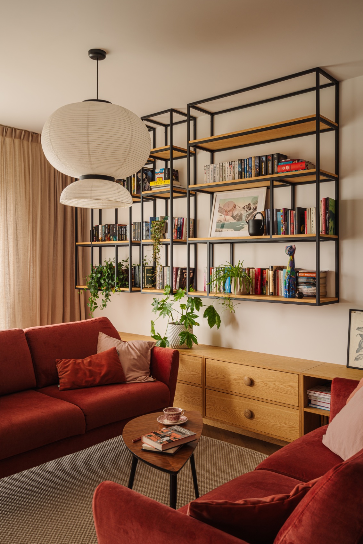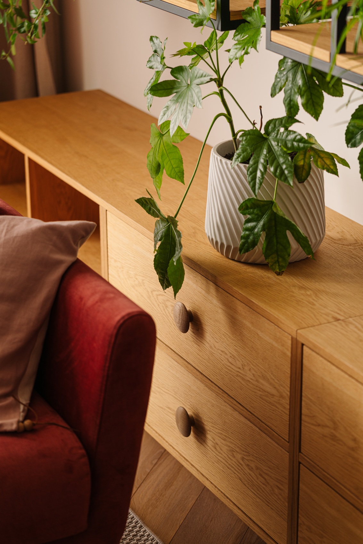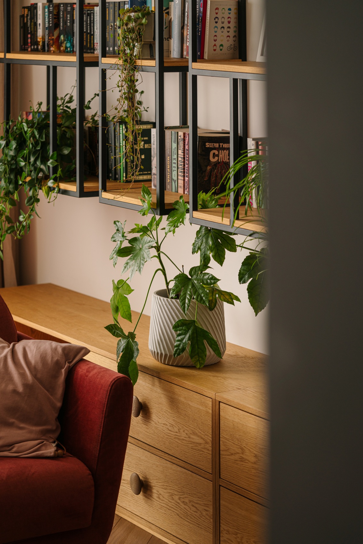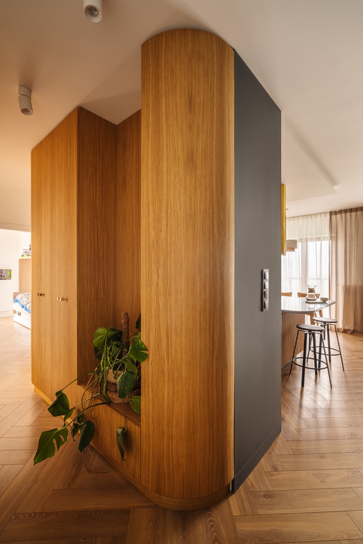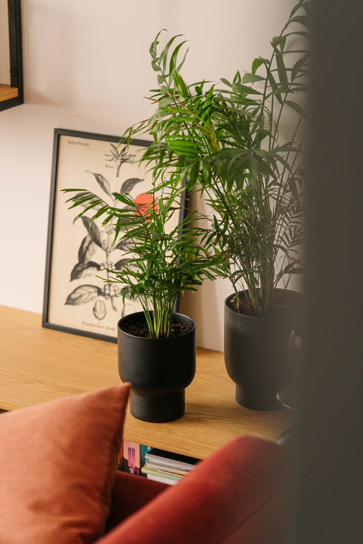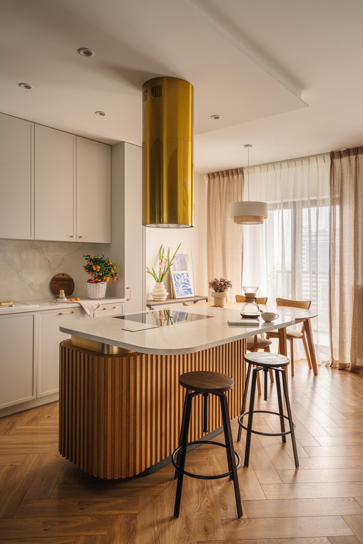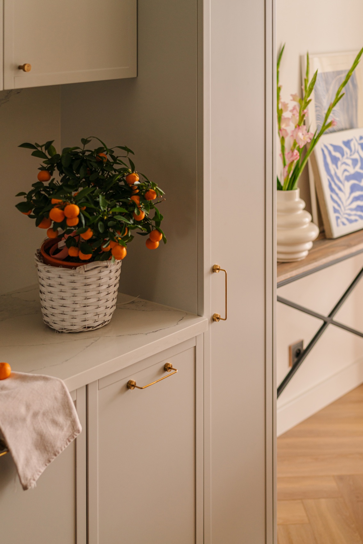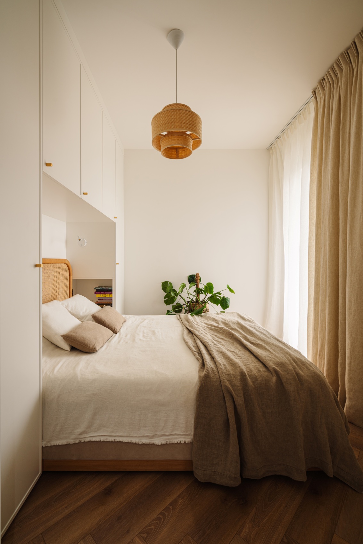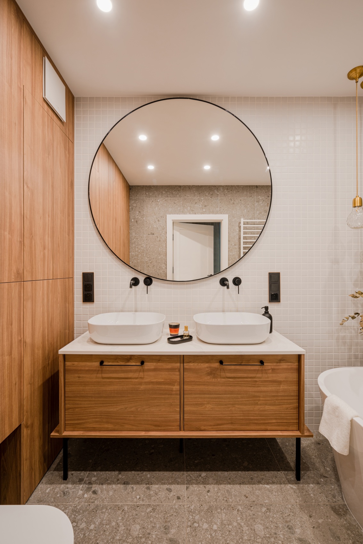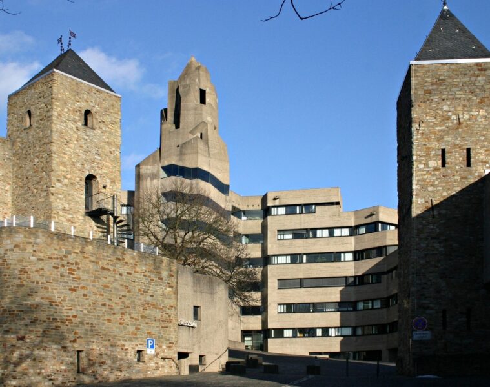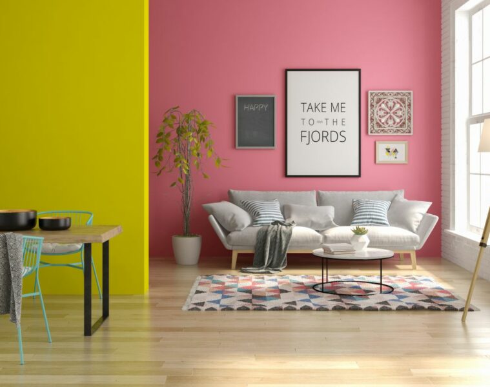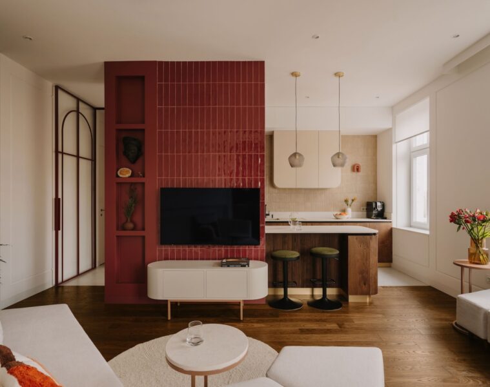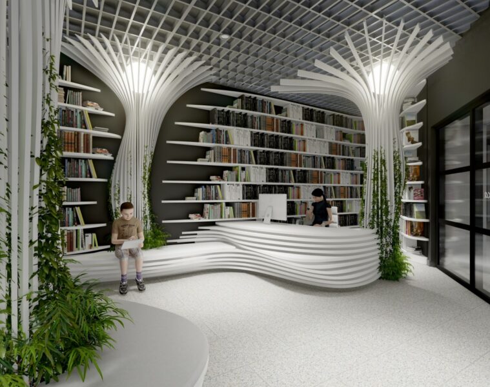The interior was designed by Weronika Budzichowska, who runs her own studio To Be Design. The flat is located in Bielany, on the 14th floor of a new building.
When working on the interior design, the architect did not want to impose a specific style on the space. The aim was to create a friendly and comfortable living space. It had to be cosy and use natural materials. The interior design was created for a young family with two children.
The investors already knew the neighbourhood well. They had previously lived in the building next door and for some time had been planning to move to a larger flat without leaving the neighbourhood. Green Bielany is full of restaurants, cafés, bookshops and parks. There was a new development just “behind the fence”, so they decided to buy a flat on the top floor to have a beautiful view of the neighbourhood.
The interior has a clear layout. The kitchen is connected to the dining room and living room. This is a large living area, which… deliberately lacks a television. This part of the property is intended to encourage communal living and strengthen family ties. The open kitchen means that everyone can participate in their activities. Magda or Grzegorz cook, while the children do their homework and engage in conversation.
The flat has two bathrooms, one of which has been created… a cat entrance. This way, the door will not have to be ajar. A special cat door was created in the wall, and the litter tray was hidden in a carpenter’s enclosure on the wall with a toilet rack.
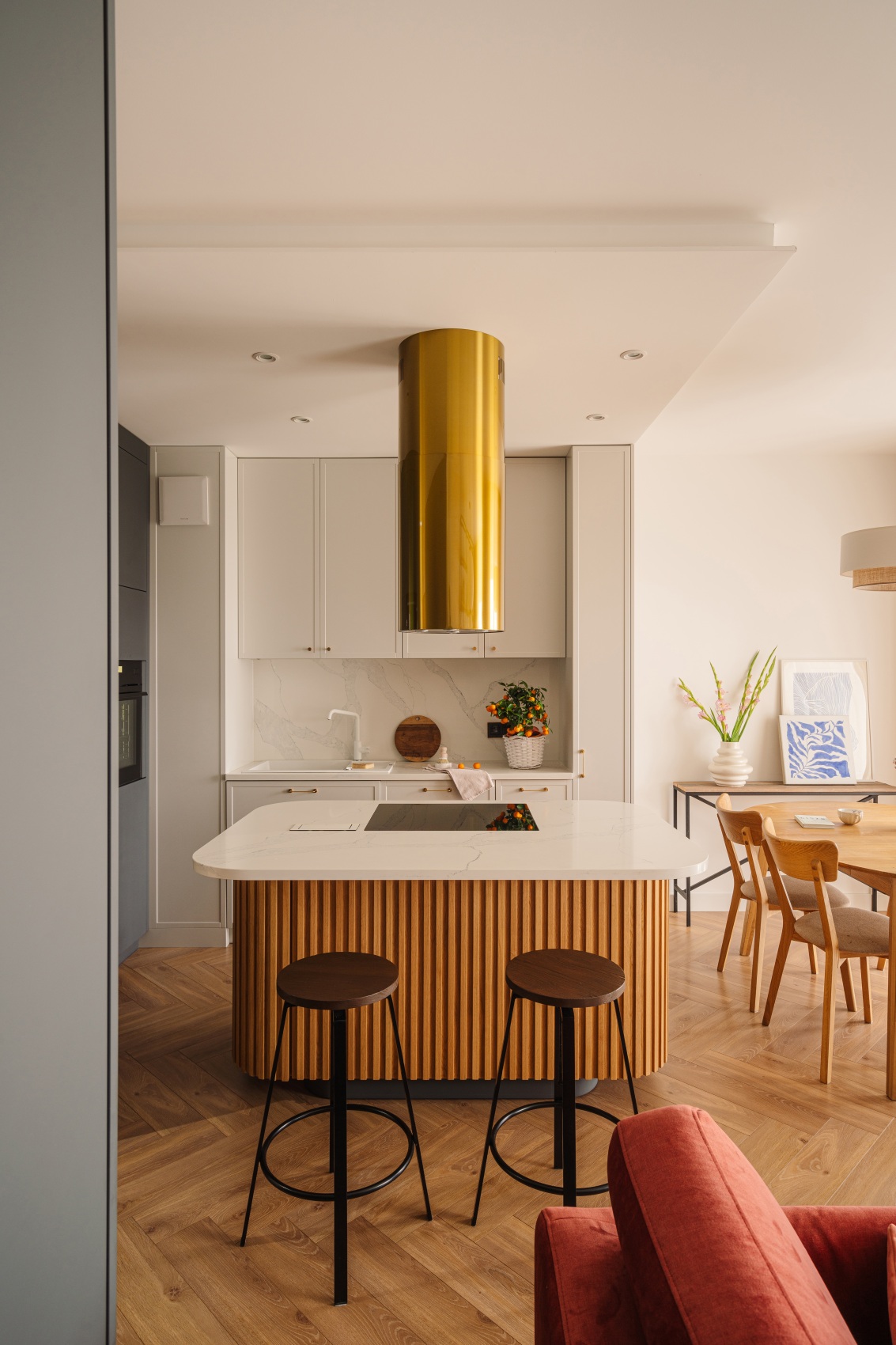
In total, the flat is 120 square metres, a considerable space, but with four people, every metre matters. The designer has also created numerous storage areas to help keep things tidy.
The interior is dominated by a muted colour scheme. The designer has opted for wood, linen and white. This is a timeless colour palette that is easy to complement with accessories.
When asked about her favourite part of the flat, the architect points to the living room and kitchen. The latter was awarded in the competition “The cooker hood at the heart of the kitchen”, because indeed, family life revolves around this island. The hood hanging here is the Cylindro Isola Gold model by GLOBALO.
_
About the studio:
The founder of To Be Design is Weronika Budzichowska, a graduate of the Interior Design Department at the Academy of Fine Arts in Warsaw. The designer has also completed postgraduate studies at the Institute of Industrial Design, Design Management. She has been running the To Be Design studio since 2014. – I value timeless classic style and elegance. The most important thing for me in the creative process is to combine the client’s needs with aesthetic and functional solutions. We carry out projects on the scale of individual private spaces as well as public buildings,” writes the architect on her website.
photos: mood authors
design: To Be Design Weronika Budzichowska(www.tobedesign.pl)
Read also: Apartment | Interiors | Eclecticism | Kitchen | whiteMAD on Instagram

