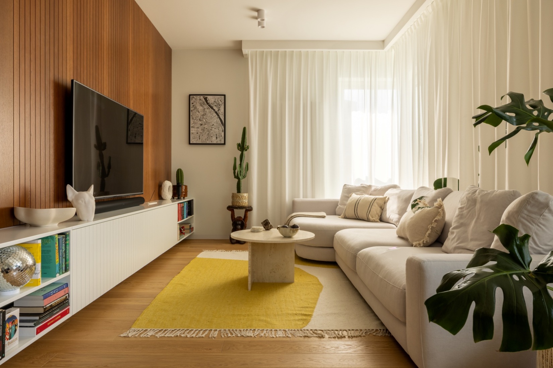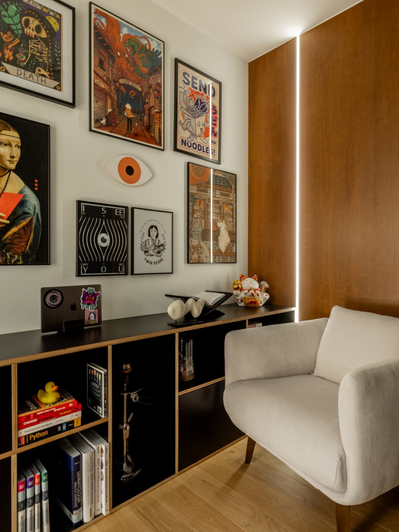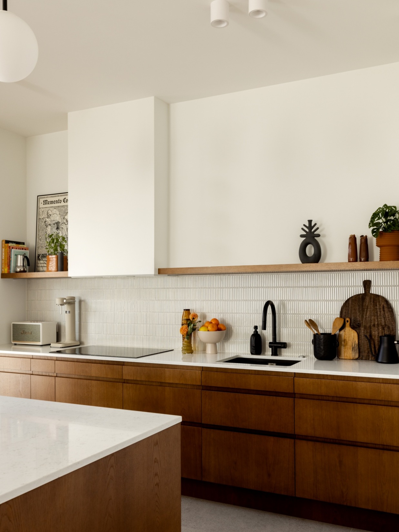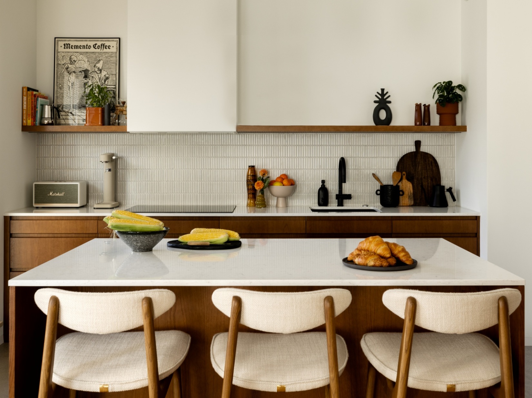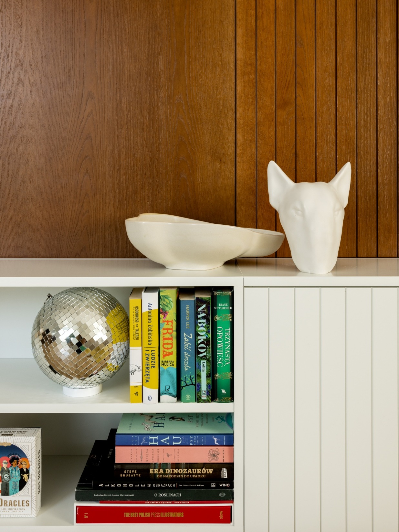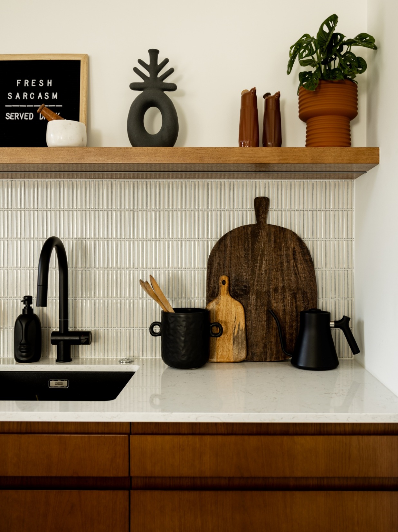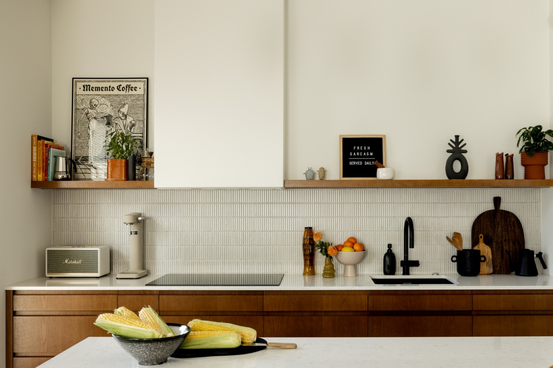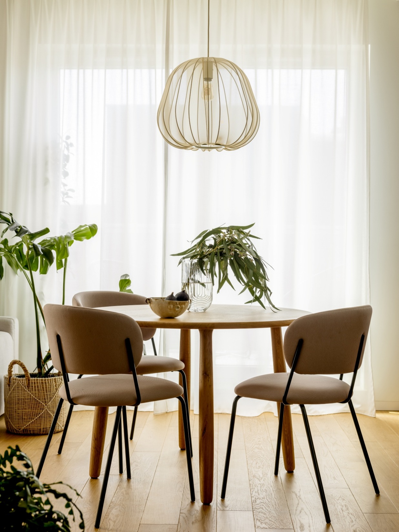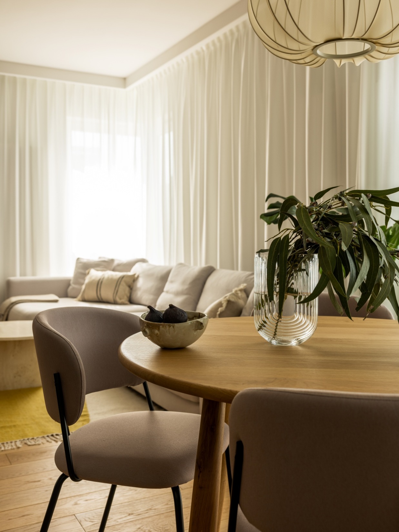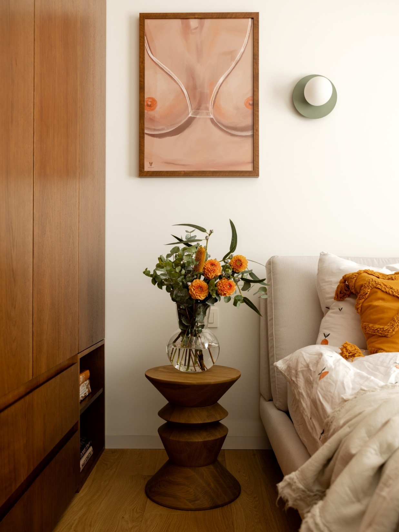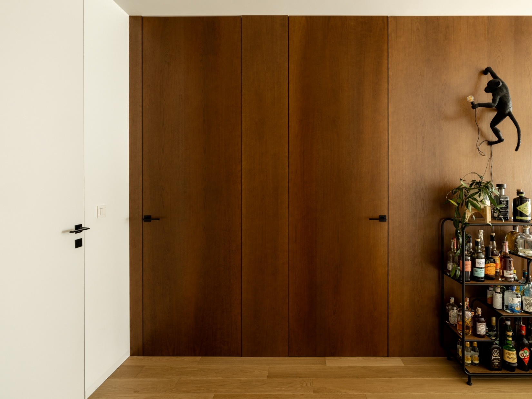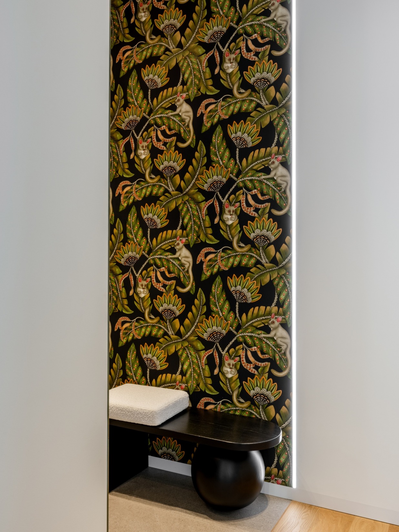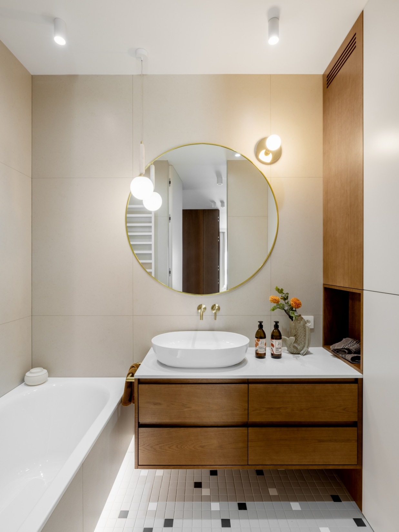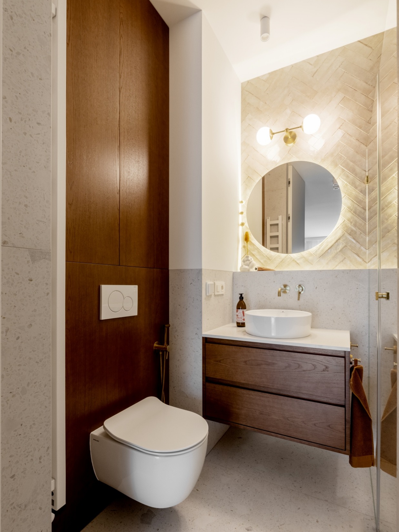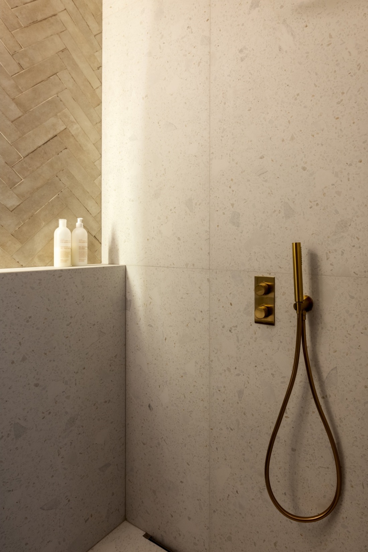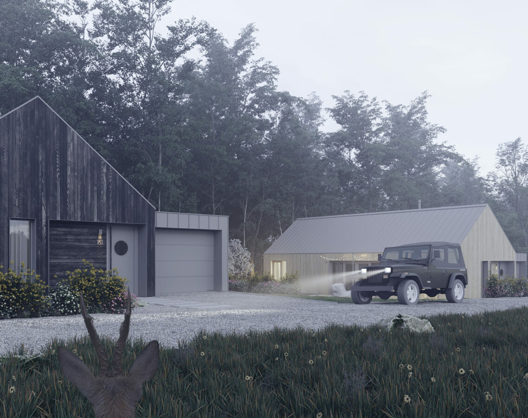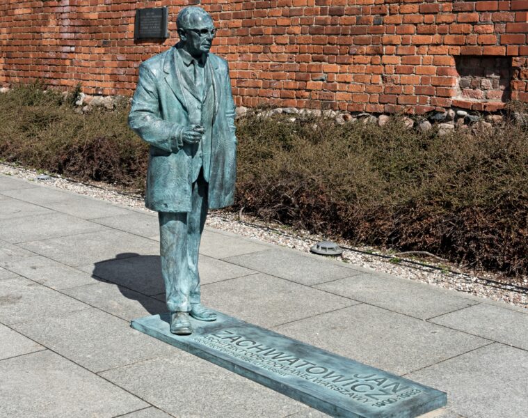Its design was created by the FUGA Architektura Wnętrz studio. The flat is located in a high-rise building in Warsaw’s Wola district. It is inhabited by a young couple who have collected a lot of personal memorabilia. The designed interior shows the taste of the household members and the functional layout meets their needs. The whole is decorated with colourful accessories, plants, graphics and Funko pop figurines.
Over the past few years, Wola has changed its face considerably. Industrial buildings have given way to modern buildings, and the district has gained a big-city feel. It was here that a young couple decided to move in.
– At Fuga Architektura Wnętrze, we place great emphasis on the personalisation of interiors,” emphasises Katarzyna Burak, co-founder of the studio. – Before starting design work, we talk at length with clients about their functional needs and aesthetic preferences. We exchange visual inspirations. One of the key questions is also about the budget,” adds the architect.
Both the cooperation with the investors and the realisation phase Antonina Sadurska, Katarzyna’s partner, recalls very pleasantly. – A very good energy, full of respect and understanding, developed between us and the principals. We were excited to send functional layouts and visualisations to the investors, wondering if we had hit their expectations. We were very pleased to hear that our proposals met their requirements in terms of both function and form,” she says.
Tailored to needs
The flat has an area of 83 square metres. The developer’s space has created many arrangement possibilities.
– To adapt the space to the owners’ lifestyle, we opened up the kitchen to the living room and decisively, almost doubled its area. In addition, we rearranged the hall, separating the utility space with a washing machine and dryer. Changes were also made to the bathroom layout to make the rooms more comfortable,” reports Katarzyna Burak.
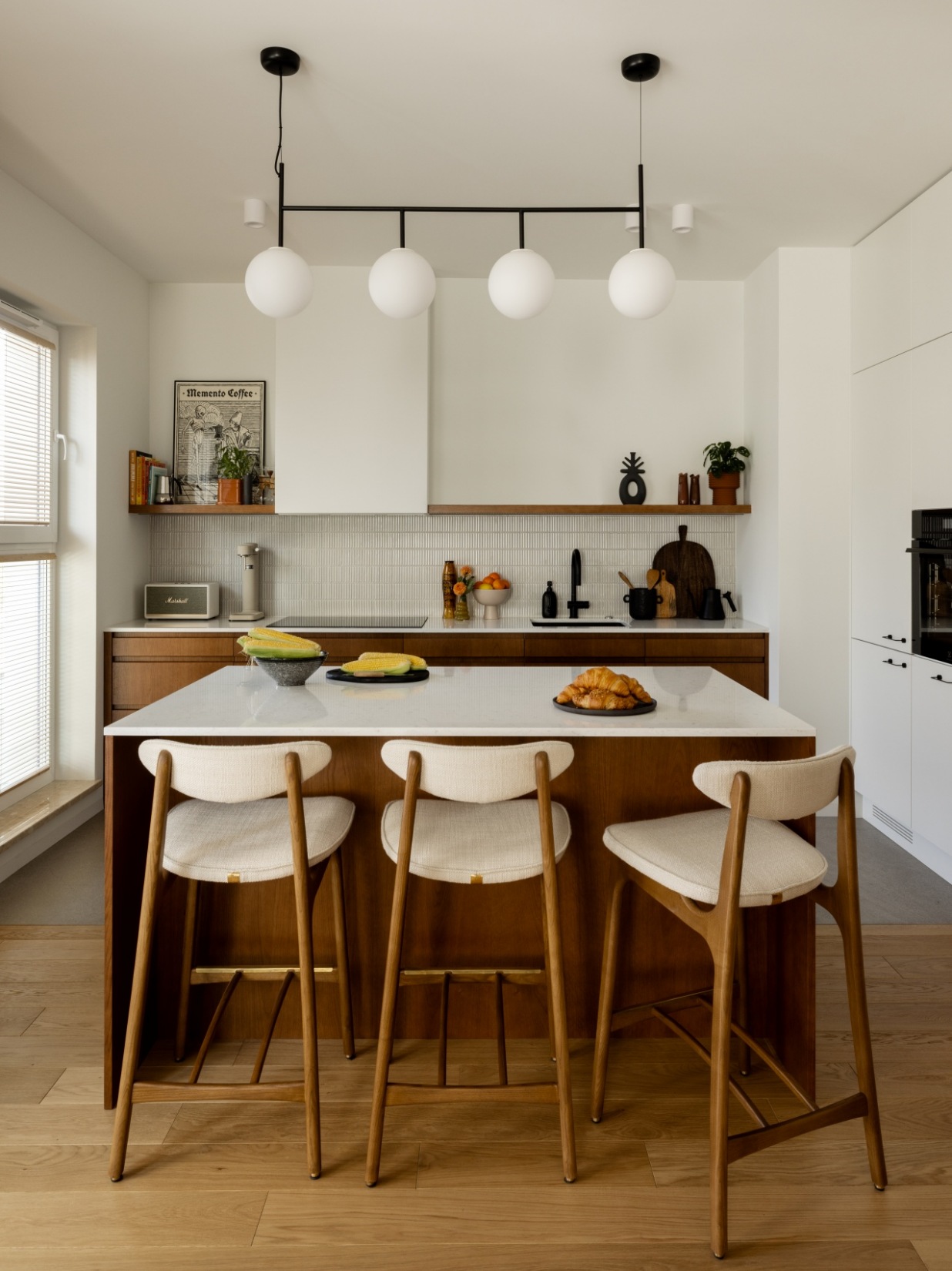
The flat in Warsaw’s Wola district has a number of unusual solutions, such as a wine cooler built into the kitchen island (on the side of the work area) and a projector mounted in the bedroom, thanks to which films can be watched comfortably while lying in bed.
Although realisations in new buildings (as opposed to renovations, especially in old townhouses) rarely involve surprises, here one did appear. – We were positively surprised by the kitchen window. On receipt of the property, it looked typical, with a sill at a standard height of 85 cm. It turned out, however, that it could be removed together with the drywall and reveal the glazing, which starts just above the floor. In consultation with the investors, we decided to light up this part of the flat,” recalls Antonina Sadurska.
Realisation
Did the implementation encounter any problems? – We reassure our clients that there are no problems on the construction site, there are only topics to discuss or issues which require modification or finding a new solution,’ stipulates Katarzyna. As a technical challenge, she points to the wooden wall of the TV, which flows seamlessly into a hallway with two pairs of doors. – We decided to subtly incorporate their wings into the panelling. The realisation required coordinating the work of the main renovation contractor, the carpenter and the door fitter, as well as supervising the entire element. This is part of our job. We take care of it so that the investor doesn’t have to worry about anything ,” Antonina emphasises.
Within the framework of cooperation with investors, the studio suggests proven contractors to clients. This applies to every designed interior element. In the case of the flat on display, the clients had previously chosen a main contractor who had previously carried out renovations for their friends. – Such a situation always increases our vigilance. We try to get to know how such a company works, plus we talk a lot about our standard of finish and the treatment of details. Here, the cooperation has proved fruitful, initiating our cooperation of over a year ,” Antonina Sadurska points out.
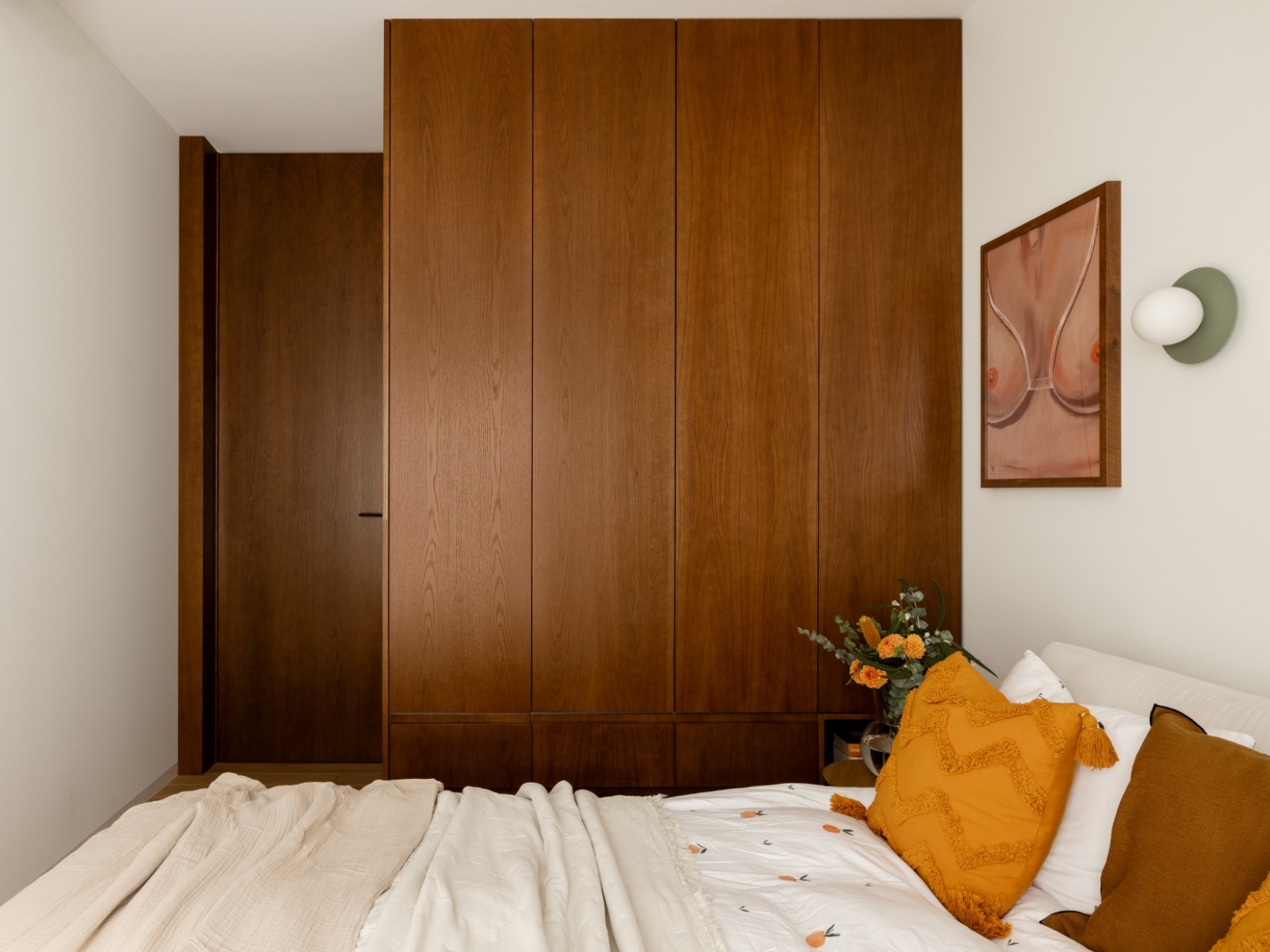
When the detail matters
The charm of the flat shown in the photos is largely determined by the consistent, timeless simplicity of the forms, enriched by the careful selection of materials, friendly, natural colours and discreet textures. The whole creates an excellent backdrop not only for living, but also for their considerable collections. We are talking about potted plants in decorative vessels, contemporary art and up to 50 Funko pop figurines, as well as an assortment of exquisite spirits.
But that’s not all. – The customers have an eye for the little things. One of the key tasks was to compose them into a harmonious whole that would be pleasing to the eye and comfortable for everyday use, adds Katarzyna Burak. These included the wooden monkey, a classic design by Kay Bojesen from the first half of the 20th century, the Love in Bloom vase by Seletti (in the shape of a heart, but organic rather than symbolic) or the Orang Utan table from Kare Design – with the eponymous orangutan holding the top.
Living in Wola
Regretfully, the visit to this pleasant place comes to an end. Antonina Sadurska smiles when she hears these words. – When I came here to see to the final carpentry work, I realised at some point that I would rather not leave at all. This atmosphere is created by the great relationship between the hosts and the harmony of the details they surround themselves with. I shared this thought with the owner and he replied that they feel the same every day and are very happy in their new home. What’s more, friends who have had the opportunity to visit them have announced that from now on they will only meet here. It would be hard to pay more tribute to the interior designer. Well deserved!
_
About the studio:
FUGA Architecture Interiors is an in-house studio made up of several strong female personalities, but above all it is a duo of two female architects – very different in many ways, but who have been working together successfully for years. It was founded by Katarzyna Burak and Antonina Sadurska. The studio was created out of a passion for beautiful and functional interiors, objects, places and people. – In our projects, we focus primarily on good quality materials, timeless design and interior functionality. We believe that simplicity and classics will never go out of fashion, which is why the interiors we design feature minimalist elements, design classics and objects with history. We find uniqueness in every space, which we try to emphasise in the design process – whether in a modern building or in a historic tenement,” say the designers.
Interior design and styling: FUGA Architektura Wnętrz, fugaarchitektura.pl
Photographs: Alexandra Dermont, www.aleksandradermont.com
Read also: Apartment | Interiors | Warsaw | Furniture | Lamps | whiteMAD on Instagram

