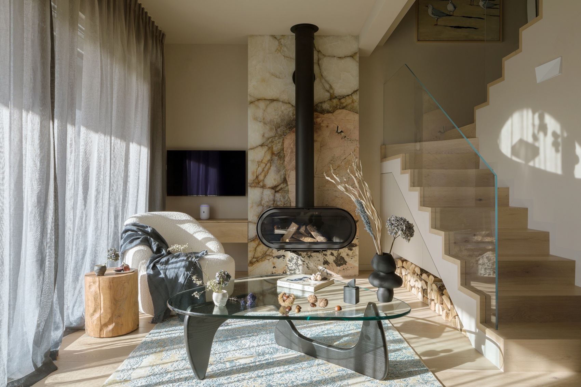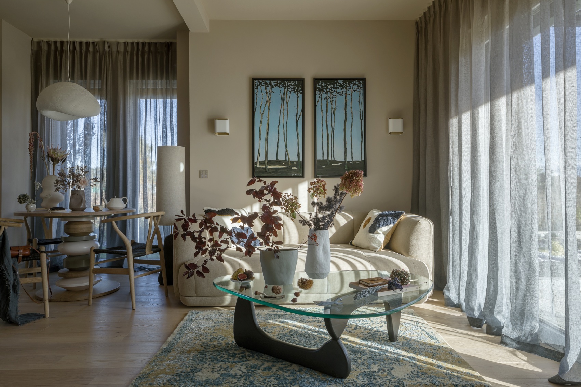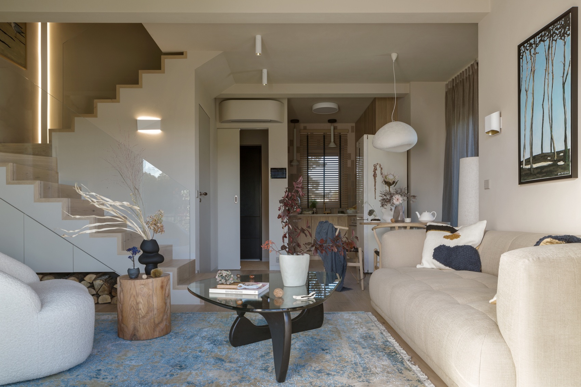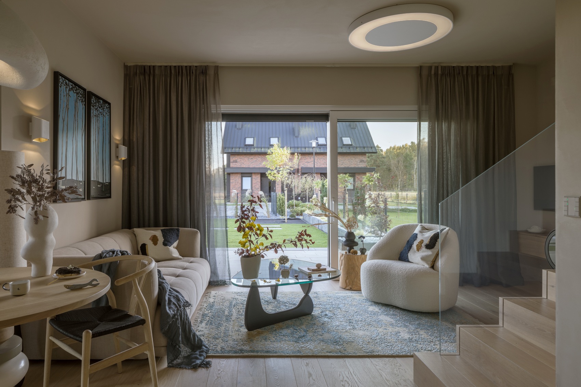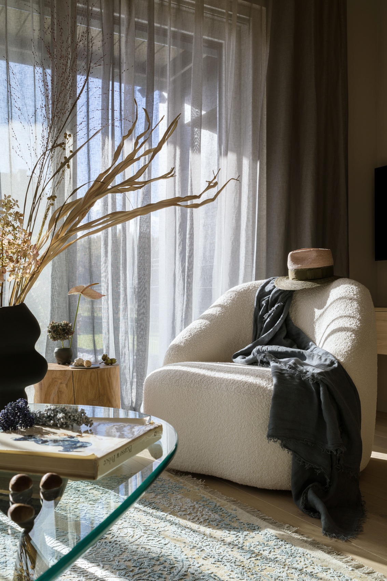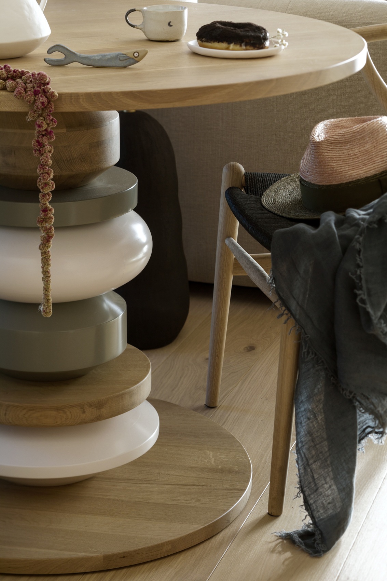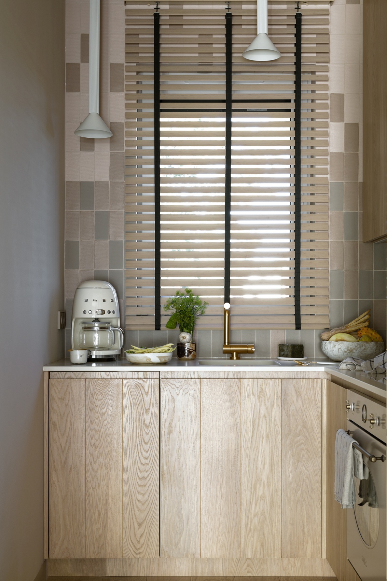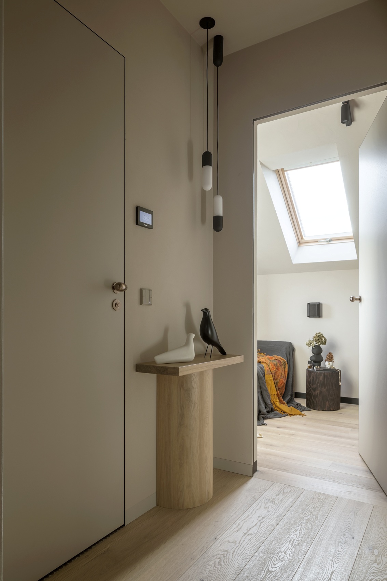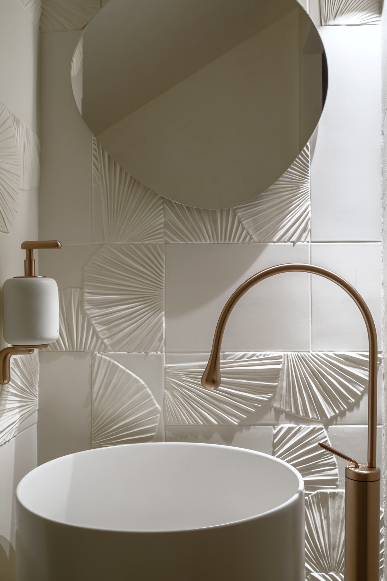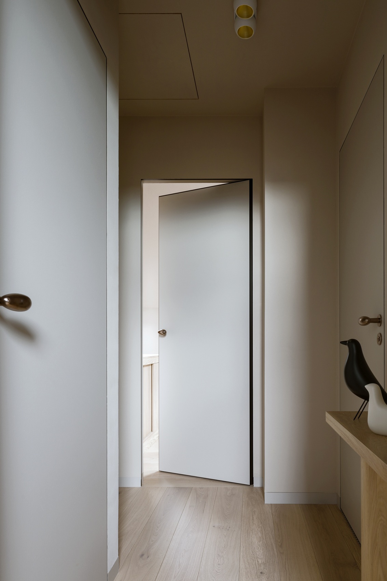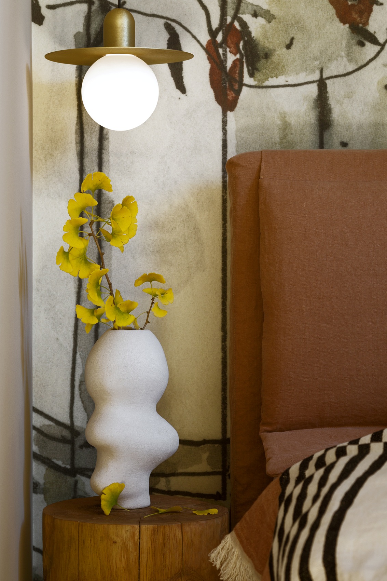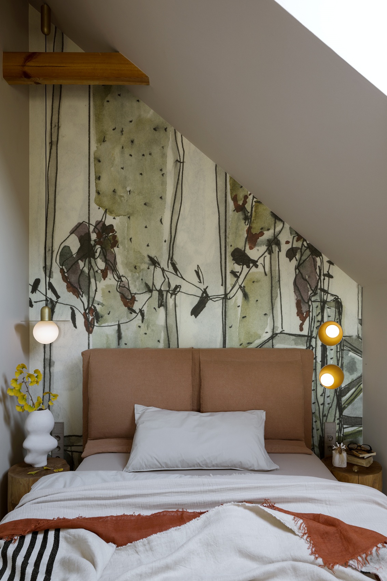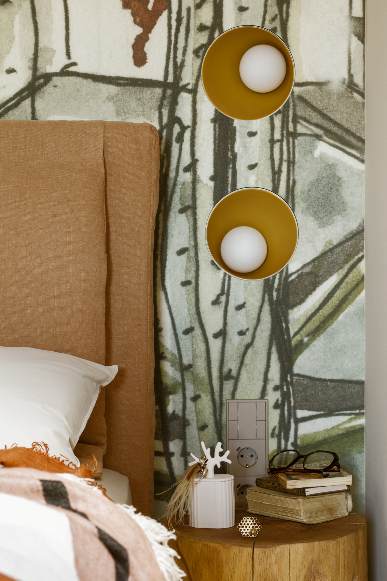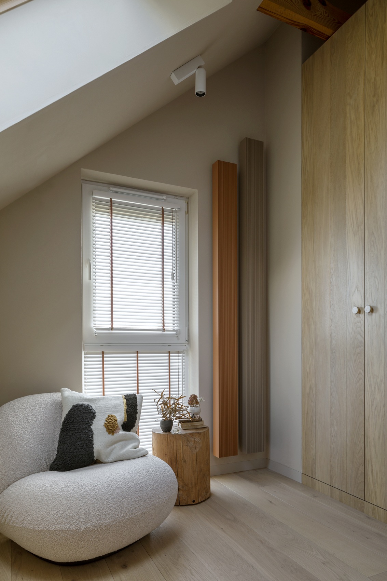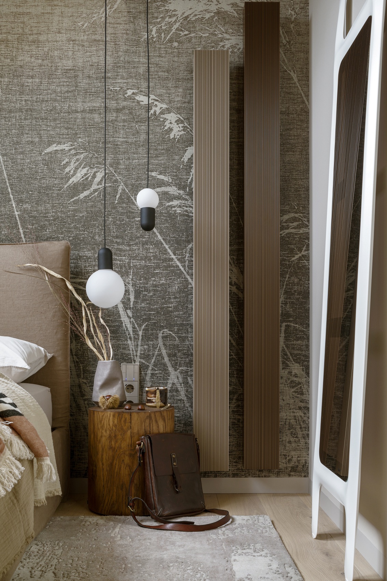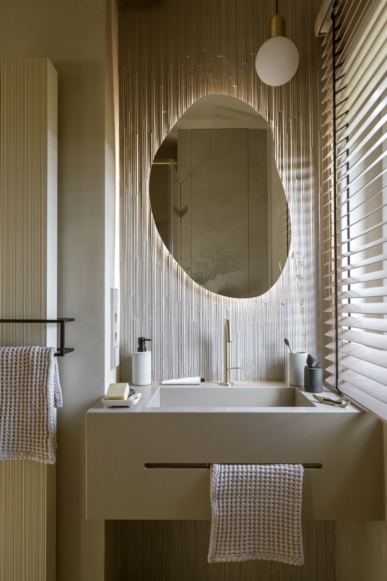It is a place that was intended to become an oasis of calm, a break from the hustle and bustle of everyday life. Therefore, it was important to have the right design so that the inhabitants could easily achieve peace of mind. The holiday home in Dębki gained a cosy space thanks to the Poco Design studio led by Patrycja Suszek-Rączkowska.
The building has an area of 75 square metres. This is the optimum size, which made it possible to create a comfortable place to live. The house has a comfortable living zone and a secluded night area. The living zone was created on the ground floor and consists of a living room connected to the kitchen and dining room. A small toilet was also built on the ground floor.
The private part of the householders was created on the first floor. Three bedrooms and a large bathroom were designed there. The rooms on the first floor were more difficult to arrange, due to the sloping roof. The architect was able to cope with these constraints and turned the apparent disadvantages into an asset for the arrangement.
The designers from Poco Design had to move literally all the partition walls provided for in the development project, as well as redistribute the installations.
The compact space provided us with challenges. Separating all functions while maintaining ergonomics, proportions and aesthetics was particularly difficult here, since every centimetre mattered. Any discrepancy between the design and the realisation in such a small space would have caused clashes. A carefully prepared design therefore had to be equally precisely executed ,” says Patrycja Suszek-Rączkowska, author of the project.
Which element was difficult to design? The architect points to the balustrades of the stairs recessed into the steps.
I wanted it to be a single sheet of glass, with no joints and no visible fastenings. In order to make the balustrade stable at the same time, the corresponding stair elements had to be deeply milled. With a lot of effort, however, I managed to find a company that undertook this task ,” says the designer.
The unique atmosphere of the cosy living room is created by the fireplace designed by Joan Gaspar. Its characteristic element is the rounded sides. However, a problem arose here too.
The developer, however, had envisaged a side-connected ordinary goat. We had to extensively redesign the flue and add a pipe that allowed us to connect the fireplace to the wall instead of the ceiling ,” adds the designer.

The original atmosphere was achieved with additions alluding to the Baltic nature. The decorative plasterwork used to cover the walls and ceilings of most rooms has the colour and texture of sand. The slab of Patagonia quartzite in the background of the aforementioned fireplace evokes the drawings created by the returning waves on the beach. On the floor in the hall and bathroom, the irregular peg mosaics, which evoke associations with sand and pebbles, catch the eye; in the toilet, on the other hand, hand-formed tiles with leaf relief.
In addition, the upper bathroom features tiles reminiscent of bamboo, and the walls in the shower area are finished with waterproof wallpaper with a heron motif. Water and air colours, as well as shades of bleached linen and patinated wood, are beautifully painted against this background. The golden AXOR One mixers provide a discreet contrast. The shower set’s subtle form also goes hand in hand with gentle jets that not only reduce water consumption. They are also a wellness accessory that makes the shower reminiscent of a warm summer rain.
The forms are also worth noting. The shapes of many pieces of furniture are naturally, irregularly rounded. Take, for example, the coffee table by Isamu Noguchi for Vitra, one of several design classics. The round table designed by Iwona Kosicka is supported on a base resembling a pillar made of flat pebbles. The flexible lines and natural material are also brought in by the dining chairs. The handmade white lamp above the table has an intriguing form. It is an object designed by Makhno Studio, imported to the Baltic Sea from Ukraine. The other softly modern light fittings were made by the renowned Modular Lighting company. The organic threads of the design are also reflected in the shapes of several mirrors by Oskar Zięta, made using his proprietary fidu method.
The building features intelligent solutions. Lighting, heating and alarm are controlled by YAK solutions. Residents can remotely control the house and, for example, turn on the heating when they plan to arrive.
_
About the studio:
The Poco Design studio was founded by Patrycja Suszek-Rączkowska, a graduate of Interior Architecture at the Academy of Fine Arts in Warsaw. In her work, the architect is guided by the idea of discovering beauty in both classical and modern interiors. When designing, she blurs the boundaries between eras, creating interiors that are diverse, unique and timeless. The studio’s portfolio includes many private interior designs. These are mainly interiors of houses and flats, but Patrycja Suszek-Rączkowska also successfully designs work spaces.
Interior design and styling:Patrycja Suszek-Rączkowska/ Poco Design, https://www.pocodesign.pl/
Photography: YassenHristov, https://yassenhristov.com
Also read: holiday home | Interiors | Japandi style | Eclecticism | whiteMAD on Instagram

