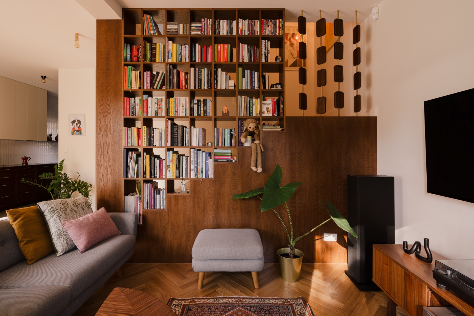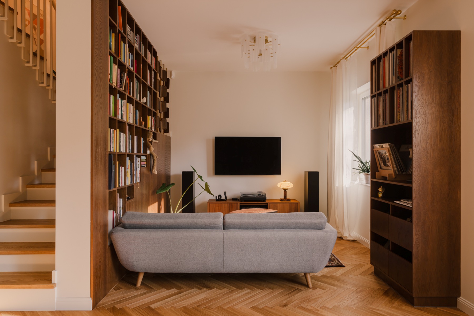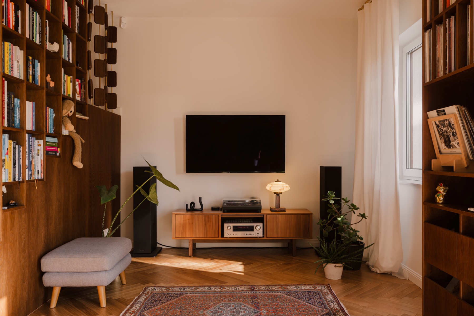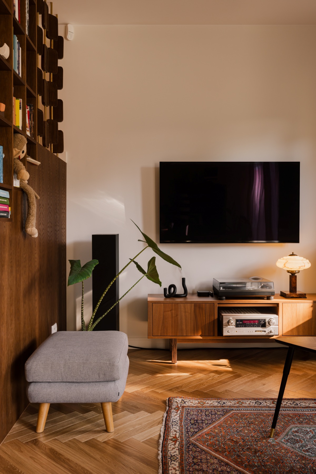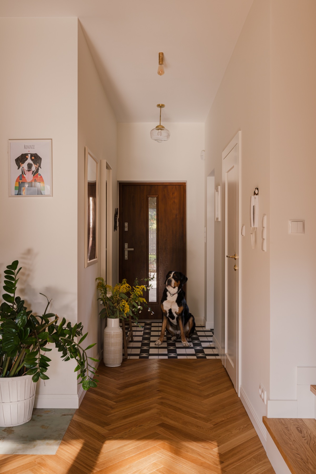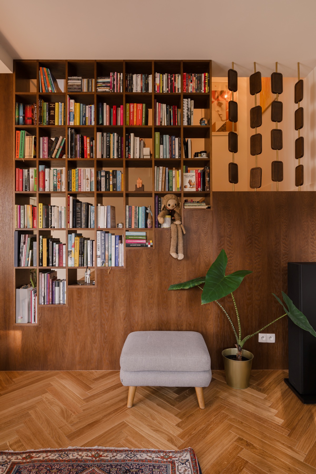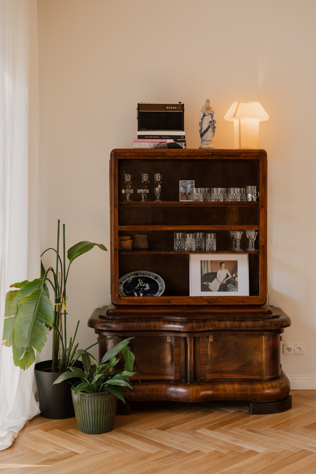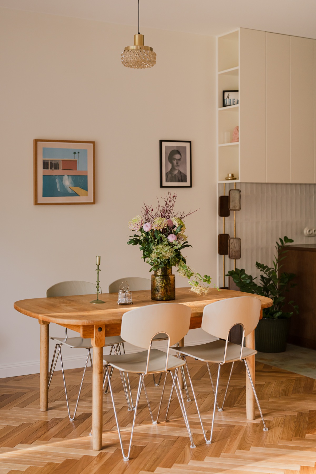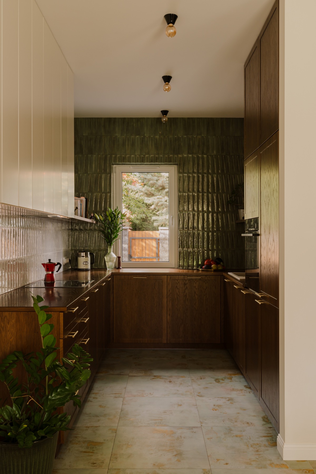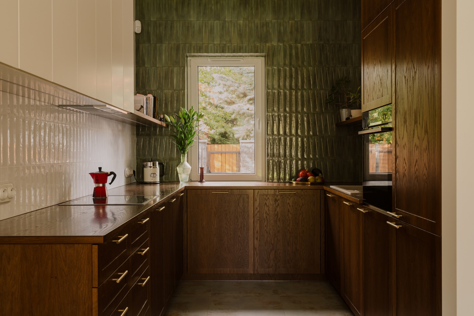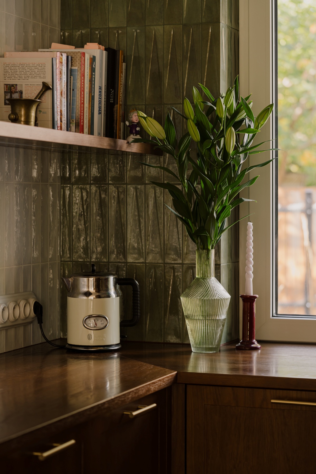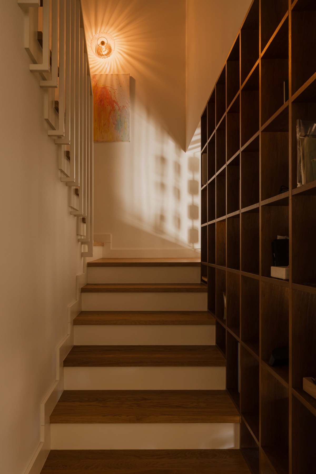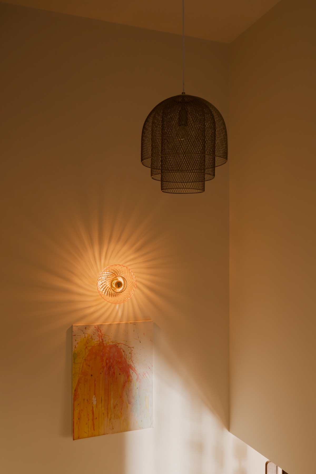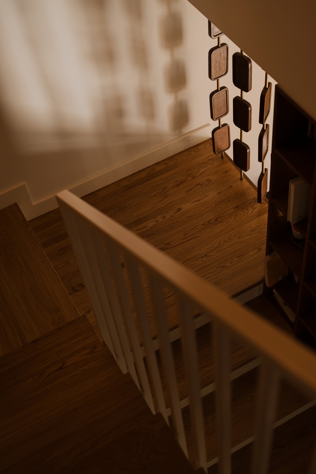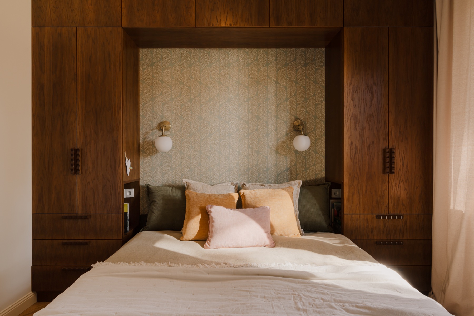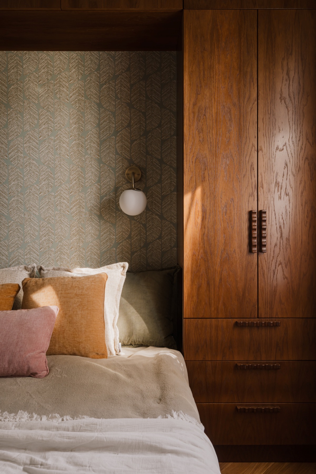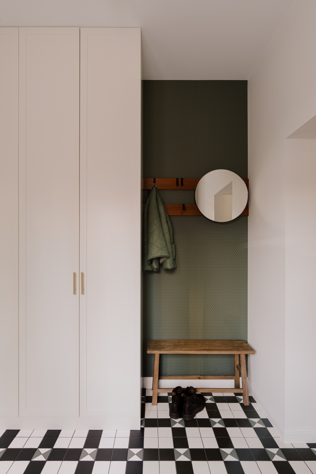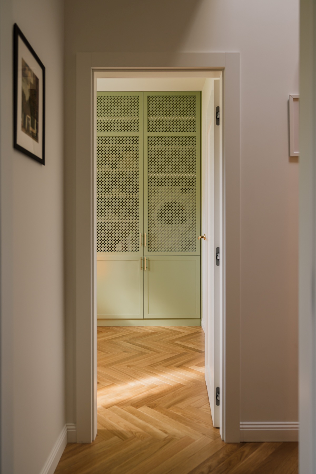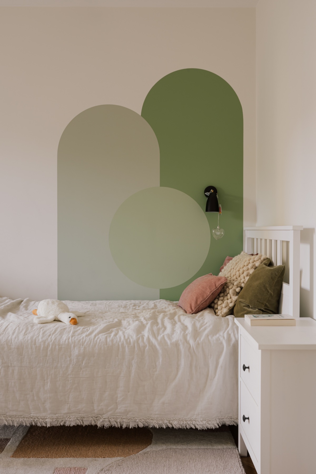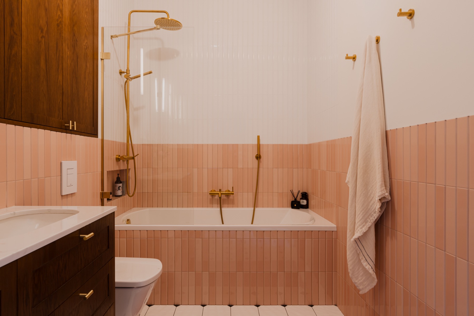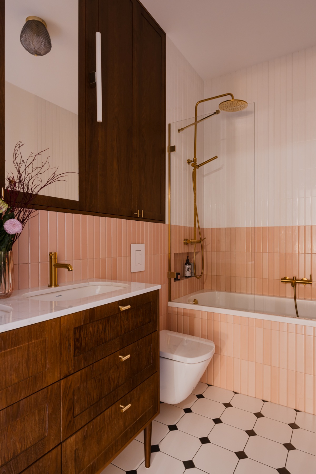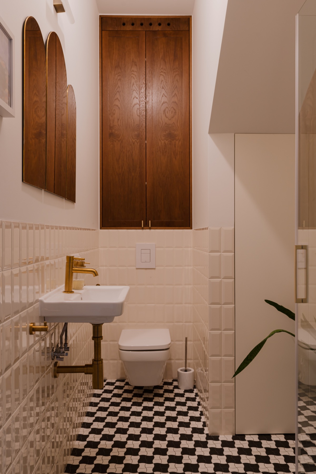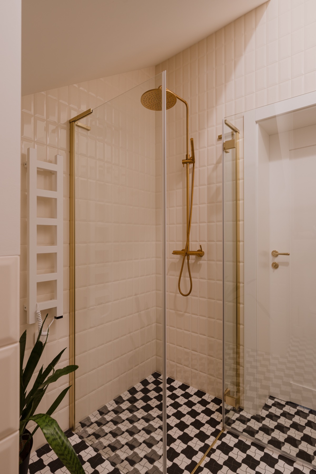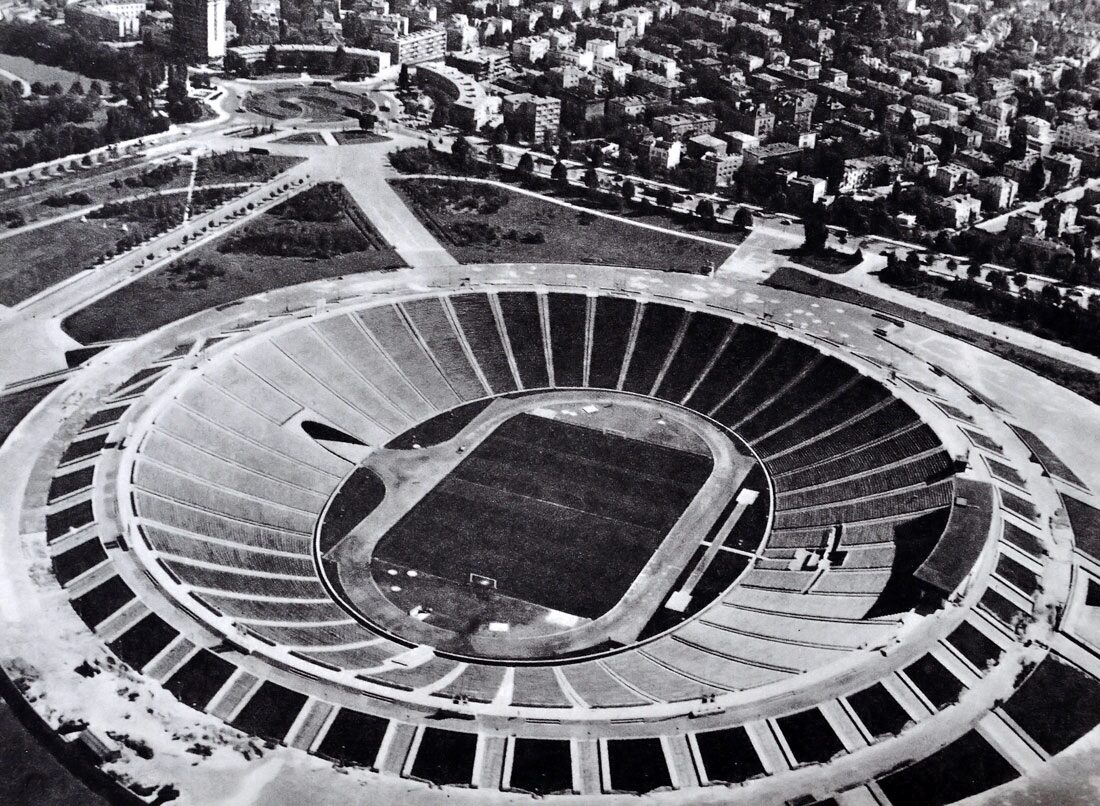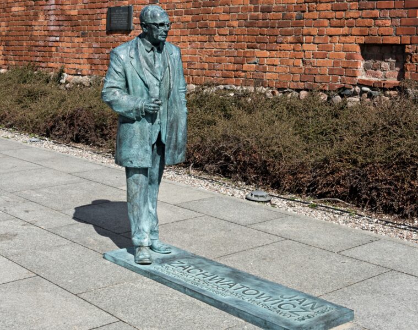Its interior was created for a family with children and a dog. The project was created by Studio Monocco. The house in Wawer is 112 square metres and is a segment of a larger residential complex. Inside, an original space was created in which modern design is combined with vintage elements.
When starting work on the project, Studio Monocco architects decided to make changes to the existing development layout. The investors fully understood the designers’ decisions. The proposed aesthetics fully met their expectations, which is why the implementation of this project went smoothly.
After entering the house through a narrow corridor, we move to the living room, which was the biggest challenge. The relatively small area, enclosing the space on three sides, which did not offer too many arrangement possibilities, required well-considered solutions from the designers.
The client wanted a cosy place to relax, with plenty of books and space for vinyl records and a turntable. We immediately came up with the idea of enclosing the wall with a staircase, which we built in with an openwork bookcase and finished with a wooden installation on brass rods, which, apart from its decorative function, relieves the rather heavy structure,” say the designers.
On the opposite side of the bookcase, there is a wooden piece of furniture for vinyl records, which the owners of the house have been collecting for years.
The kitchen space has been arranged in an interesting way. The alcove was enlarged and decorated with a dark green wall. Both the worktop and the furniture were made of wood stained a darker shade. Although the kitchen is located on the north side, its dark arrangement does not overwhelm, but adds cosiness and depth to the entire living area.
On the ground floor, a small bathroom with a boiler room was created under the stairs. Corsets were laid on the floor and classic tiles in warm white on the walls. This is a nod to the interiors of old Warsaw townhouses, which the owners love. Dark wood and metal accents in brushed brass complete the look.
The private part was created on the first floor and consists of four bedrooms and a bathroom.
In the owners’ bedroom, we enclosed the bed with a wooden built-in with decorative solid wood handles. On the sides of the enclosure facing the bed, the clients can store the books they are currently reading and a cup of tea on winter mornings. In the niche opposite the bed, there is a beautiful antique wardrobe, which the clients bought at the antique market in Bronisze near Warsaw,” add the authors of the project.
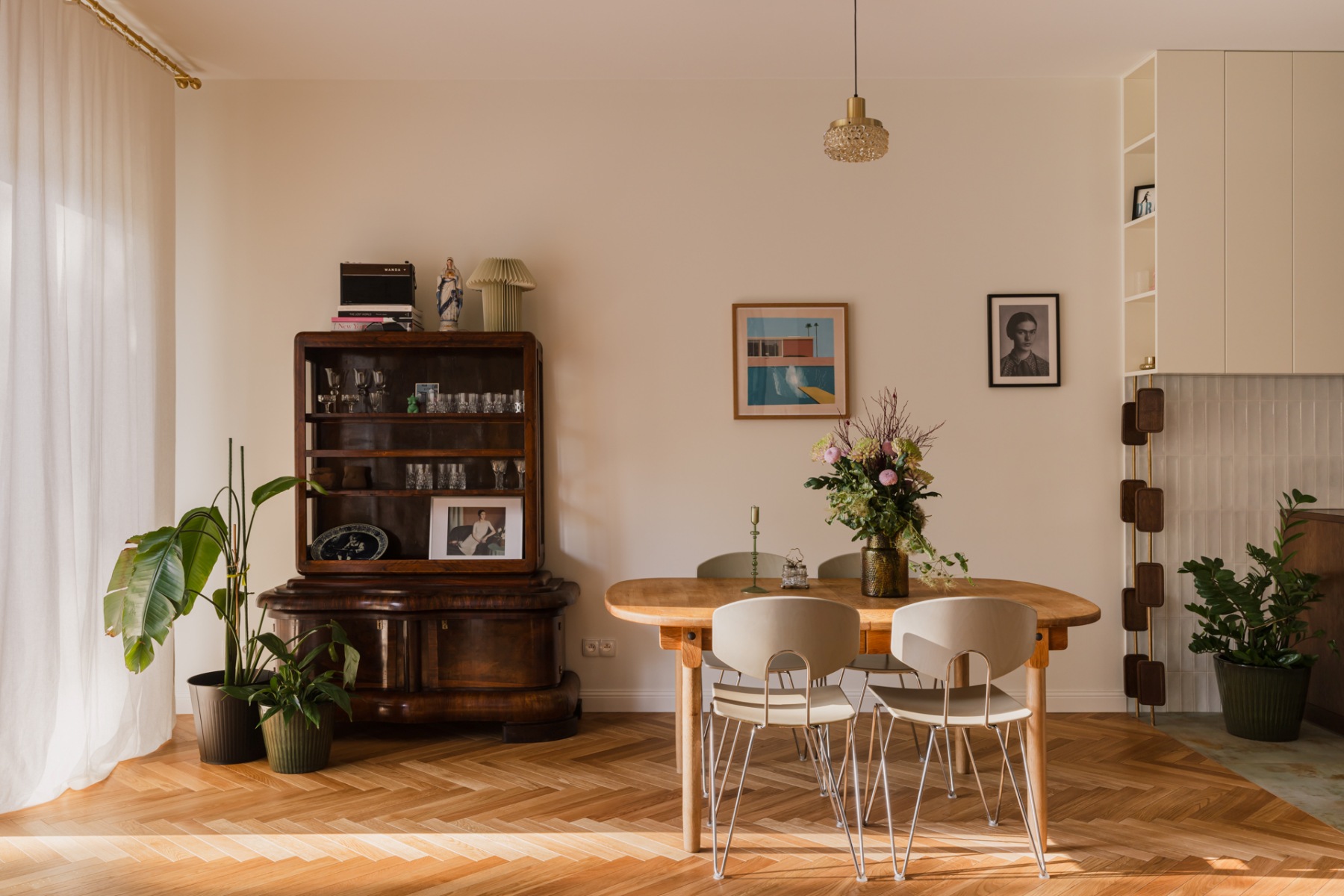
The second bedroom was converted into an office combined with a laundry room. Quite an unobvious combination, but the clients wanted a spacious utility wardrobe, for which no other place could be found. So the designers played with strong colour on the wardrobe, where both the green and the shape of the furniture create a decorative element of the space. A Danish desk from the 1960s stood under the window, and next to the desk an antique chest of drawers that has been in the family for several decades.
The other two bedrooms belong to the owners’ daughters. Between the bedrooms is the second bathroom, where the main accent is a vertical pink tile up to 120 cm high. Other elements of the interior include furniture in dark wood that matches the colour of the other furniture in the house and brass accents.
The house in Wawer has been given an original and timeless interior that the householders will enjoy for many years to come.
_
About the studio:
Studio Monocco is a studio based in Warsaw. Its founders are Iga and Agnieszka. The studio has been in operation for over ten years. It was opened out of a passion for beautiful interiors and industrial design. The founders previously gained experience working in Warsaw design studios and during their studies. – In our work we put functionality first. We want the client, apart from a beautiful interior, to receive a design for a space that is ergonomically designed and tailored to their individual needs,” the designers write on their website. Studio Monocco specialises in private and commercial interior design, furniture design, author supervision, tenant alterations and the creation of 3D visualisations.
design: Monocco Studio
photo: Studio Resources
Read also: Interiors | Warsaw | Eclecticism | Furniture | Detail | whiteMAD on Instagram

