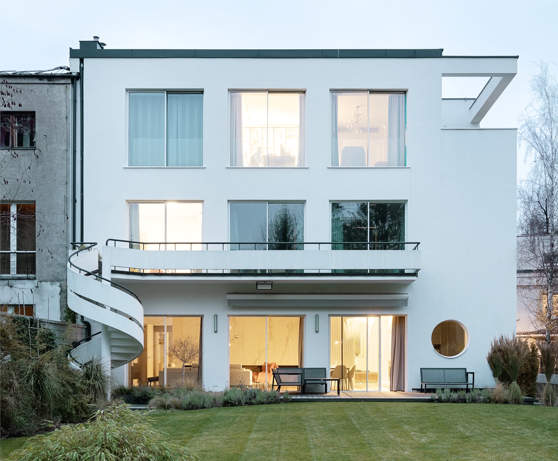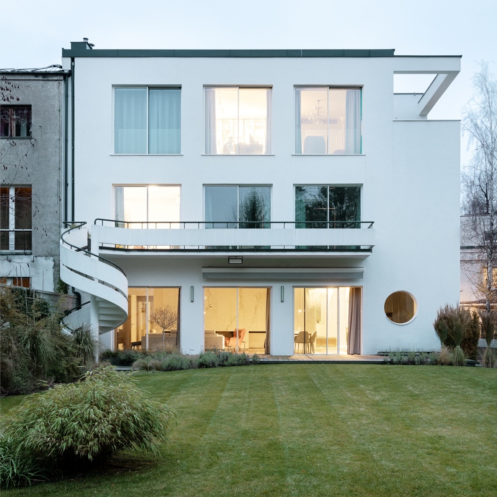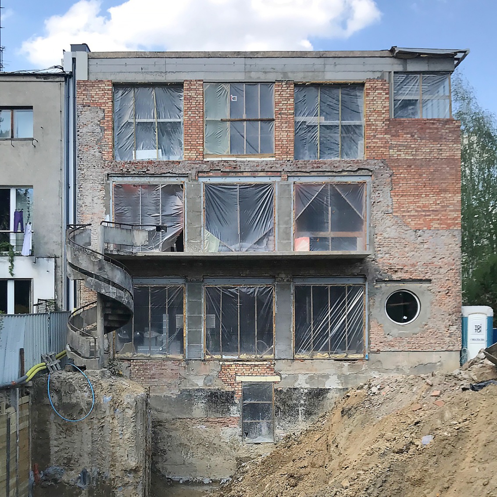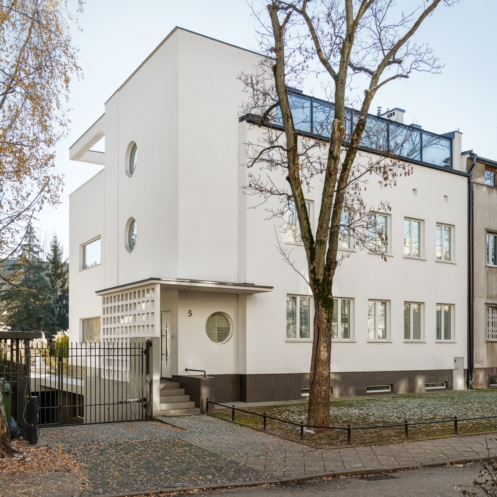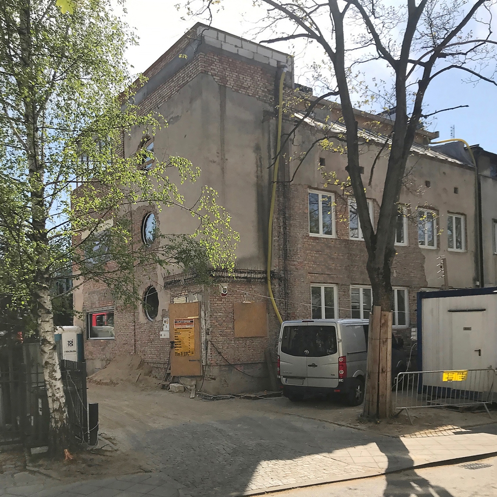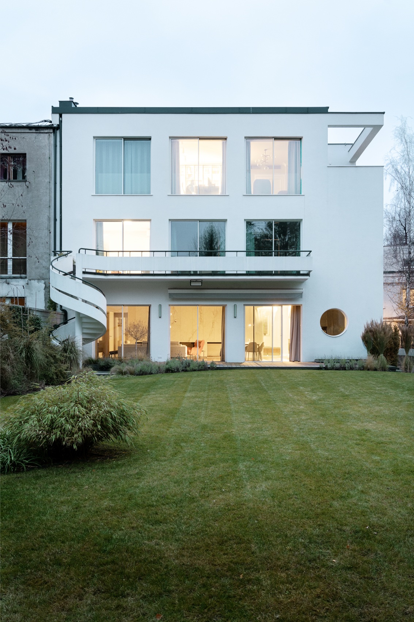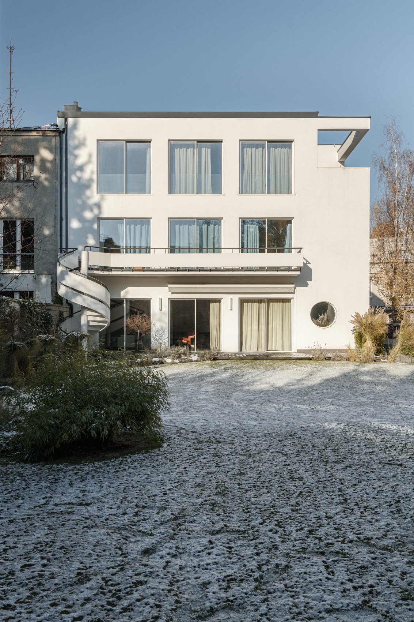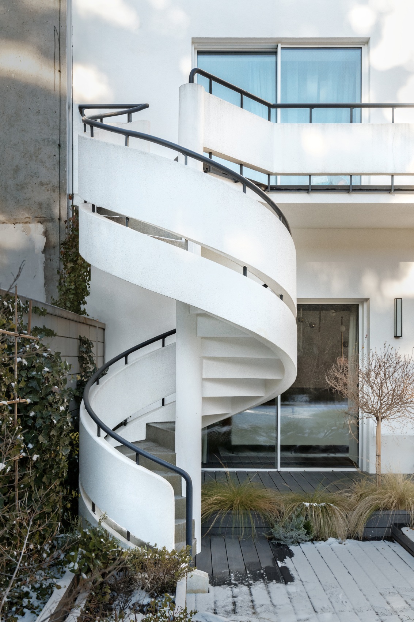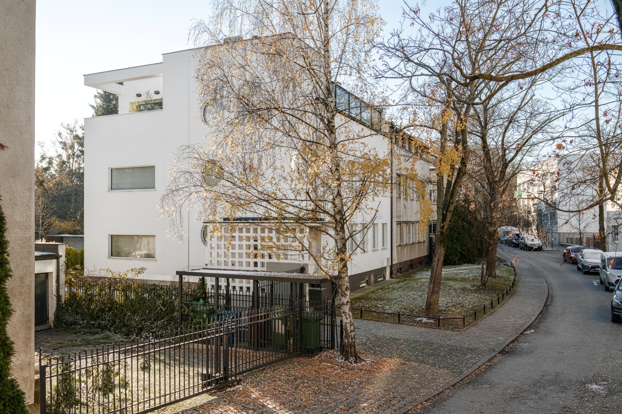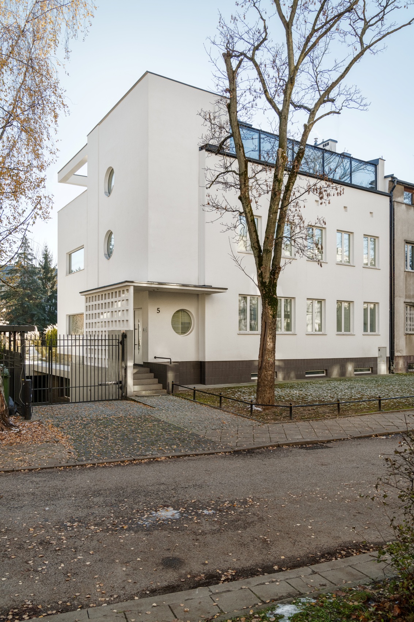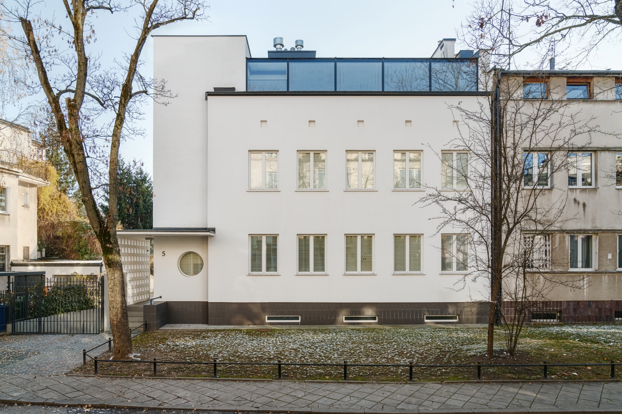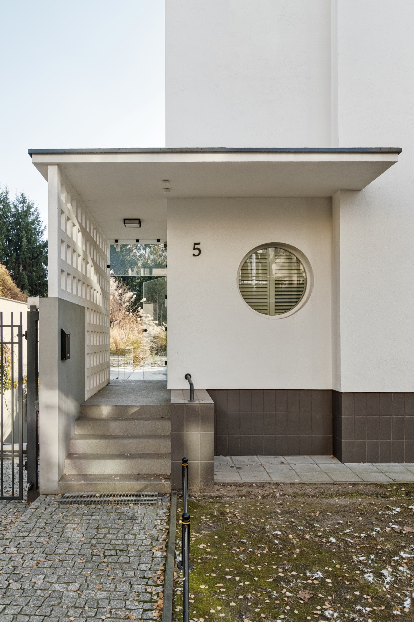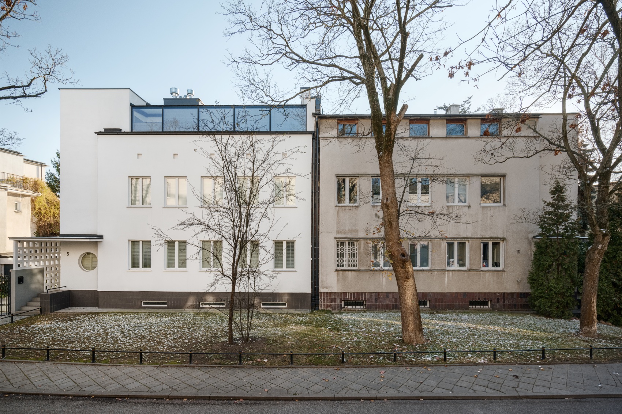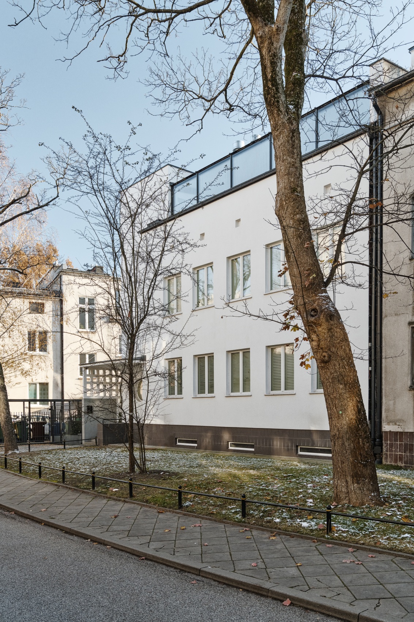These are the kind of projects that impress us most. Architect Paweł Lis has prepared a project for the redevelopment of a building. It is a semi-detached house in the Żoliborz district of Warsaw. Thanks to the work carried out, the grey and expressionless edifice has become a modernist gem, reminiscent of villas from the interwar period.
The house is located in the Officer’s Żoliborz district and was built before the Second World War. Fortunately, the semi-detached house survived the turmoil of war and today is a valuable example of old-world architecture. The house was built in the spirit of interwar Warsaw modernism. It was designed in a restrained manner, with two rows of rectangular windows on the front elevation and a light canopy over the entrance area supported by a lattice-like wall. The massing is varied by a side elevation with round windows and an open and corner loggia in the attic.
Looking at the house from the garden, one can notice a small but important element. It is the external interlocking staircase, so characteristic of modernist villas. Fortunately, the staircase was saved and today it is once again fully functional and pleasing to the eye. The staircase has an original concrete railing resembling an unrolled ribbon.
The whole is an example of the kind of architecture that should have been preserved for future generations. In agreement with the investor, who combines his fascination with contemporary architecture with respect for its modernist roots, we managed to preserve the original shape of the building and give it a contemporary character ,” describes architect Paweł Lis.
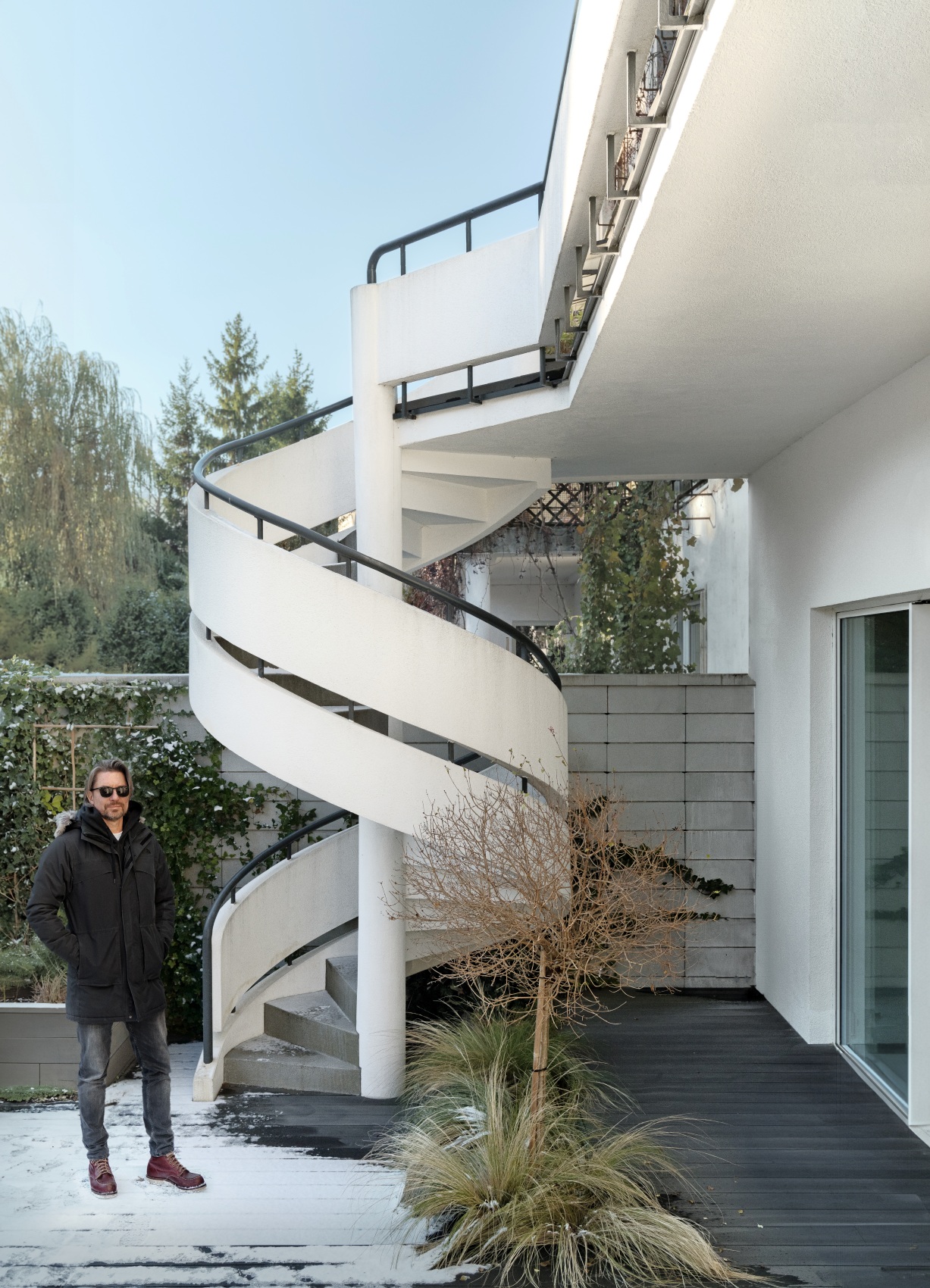
Working on the redevelopment of the century-old building was not easy. The architect had to adapt the multi-family house to the needs of a single family. Its technical condition left a lot to be desired, and the designer wanted to save as many original elements as possible that contribute to the modernist look of the building.
Interestingly, a garage was made under the entire building. Part of this space is also under the garden. “Squeezing” the garage under the existing building required special protection of the neighbouring building and the upper floors. This was because there was a risk that the walls would start to crack and, in the worst case scenario, the house could collapse.
Move the slider BEFORE and AFTER:
Equipment and solutions that were used, for example, in the construction of the Warsaw metro had to be used. Inside, part of the ceilings were demolished and the communication riser was rebuilt. The enlarged staircase had to accommodate a lift and enable the interior to be adapted to the investor’s contemporary requirements,” adds the architect.
The house is modest, but the details stand out. An attic was created on the side of Lisa Kula Street with an aluminium glass system. The windows in the side elevation were widened and aligned, and the windows in the garden elevation were enlarged and aligned.
We were able to bring back to life a house that is a good example of the Polish pre-war modernism that we hold in high esteem. The building has retained its original expression and at the same time gained a contemporary balanced character,” concludes Paweł Lis.
Curious to see what the villa looks like on the inside? We described the interior by the Matelier studio in our article HERE.
_
About the architect:
PAWEŁ LIS ARCHITEKCI is a design studio that creates contemporary architecture with a minimalist character. In the studio’s realisations, echoes of the work of prominent modernists such as Mies van der Rohe, Marcel Breuer and Richard Neutra can be found. The architecture created in the studio is devoid of excessive form and superfluous content. The designs are characterised by a streamlined, expressive volume and a heavily glazed façade. The use of raw materials such as concrete, steel, brick, wood or real stone helps to inscribe the buildings into their surroundings and give them a more intimate character. This approach to the design process by the architect should ensure that his or her realisations do not succumb to cultural or fashion corrosion and are likely to become a value in themselves. The office specialises in the design of residential buildings and interiors.
We strive to achieve a state in the structure of a building in which it is impossible to improve it by subtracting anything. This makes it possible to bring order and reduce the chaos in the urban landscape that often surrounds the area of a new development. Our intention is not to decorate, but to change the space around us by creating an architecture that is expressive and stable over time, providing a new point of reference in its landscape. Our work is made possible by clients who deepen their sensitivity to contemporary architecture and enjoy creating it with us ,” reads the architects’ website.
usable area: 650 sq m
plot area: 900 sq m.
year: 2020
author of the concept: mgr. arch. Paweł Lis. PAWEL LIS ARCHITEKCI
executive design: Słomski-Architekt
source: Paweł Lis Architekci
photos: Tom Kurek
Also read: single-family house | Warsaw | Metamorphosis | Elevation | Modernism | whiteMAD on Instagram
Move the BEFORE and AFTER slider:

