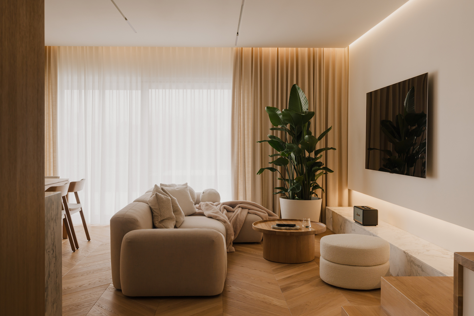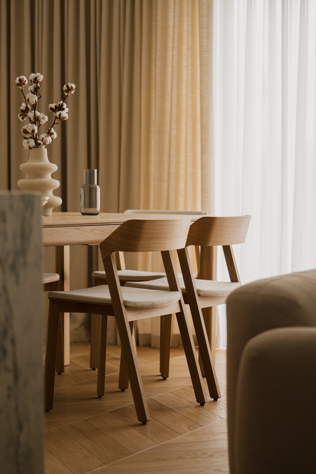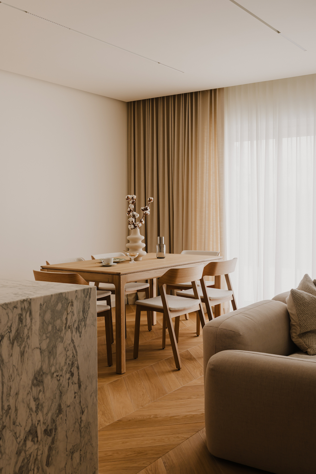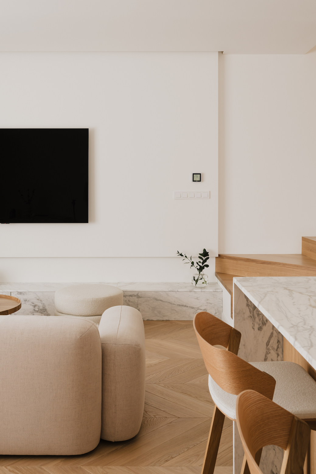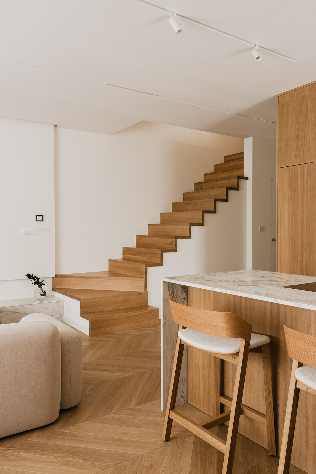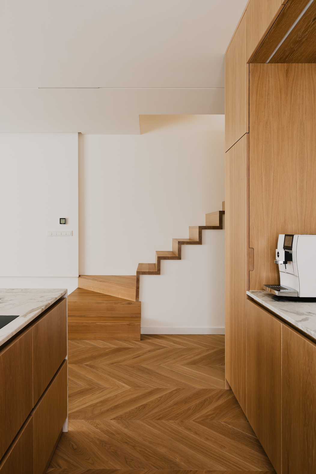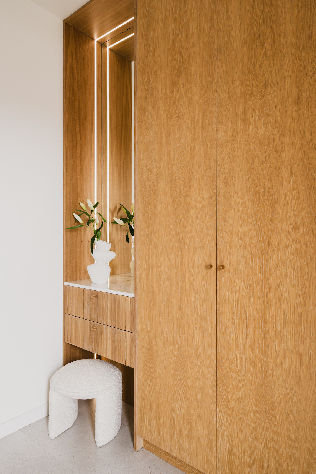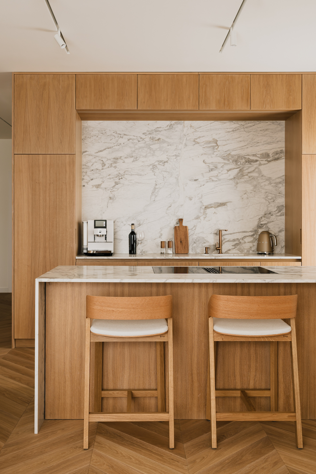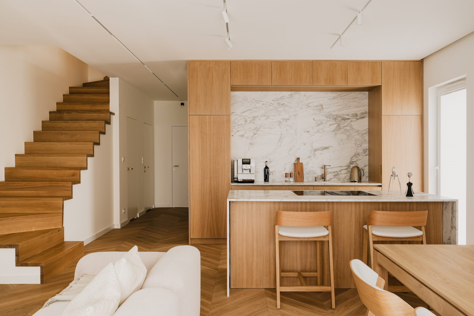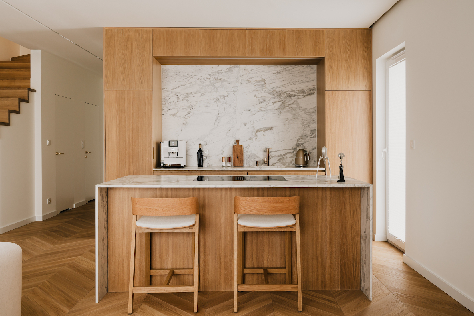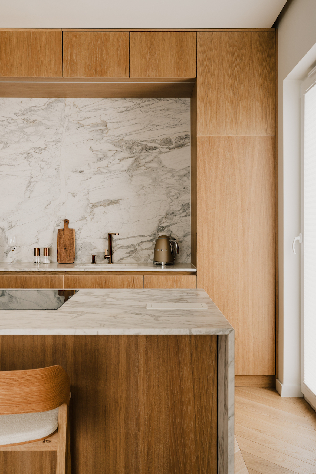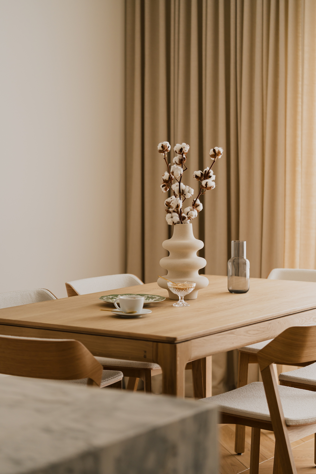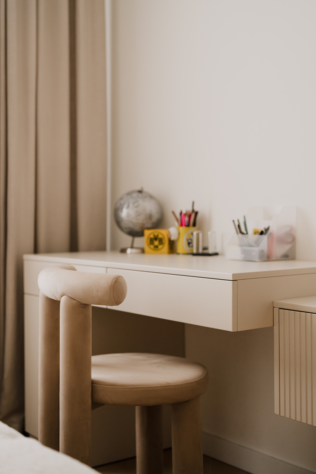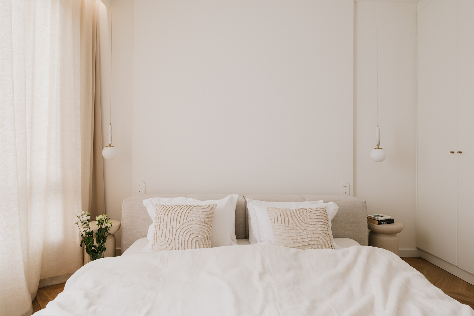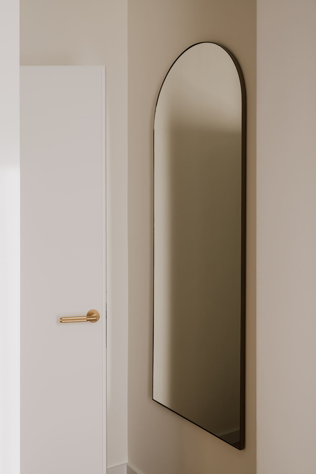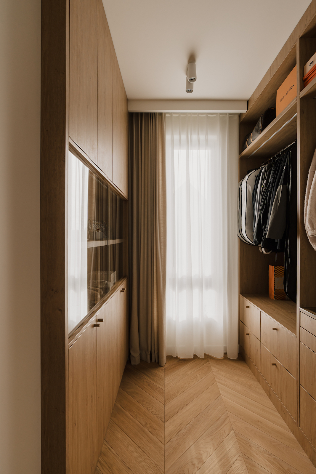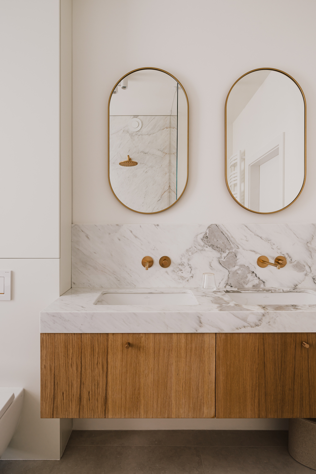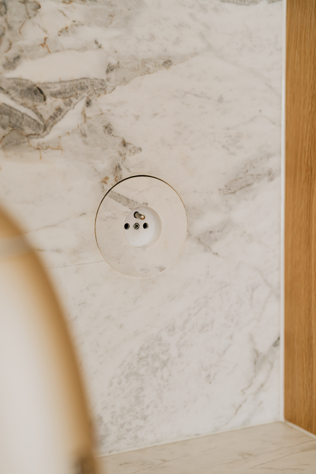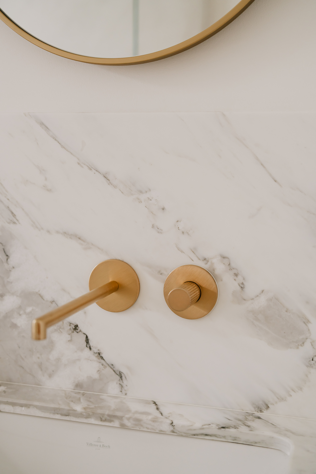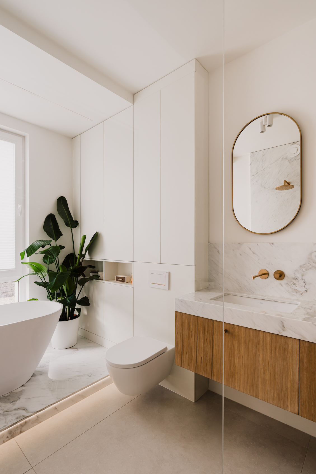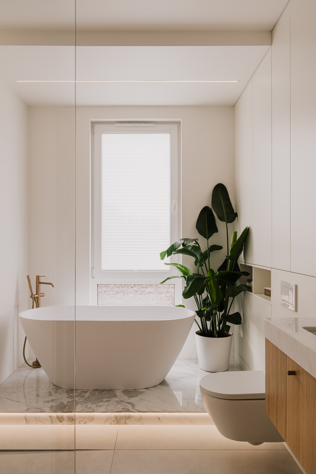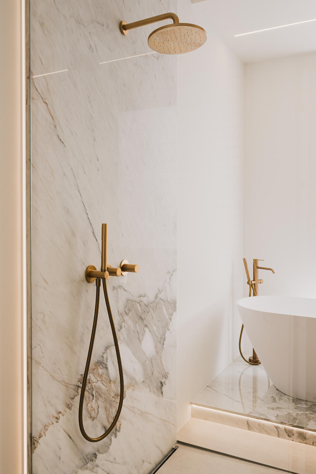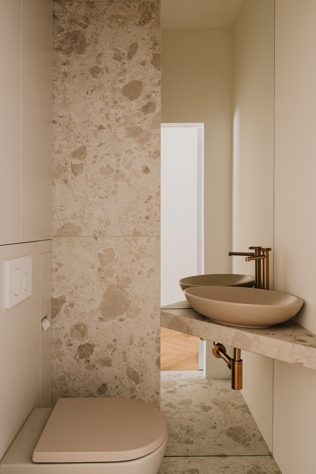The house near Wroclaw, which was designed by architect Marcin Cibor of the Cibor Design studio, is a praise of natural materials. This interior is dominated by stone, wood and elegant simplicity. The entire project was designed to evoke the climate of southern European countries. Hence the decision to wrap the house in delicate light beiges, warm whites, complemented by wood, figured stone and brushed gold. This 125 square metre interior was created for a married couple with a child.
On the ground floor, there is a vestibule with a large wardrobe for outerwear and shoes, finished with a veneered front with gold knurled knobs, a mirror, boucle upholstered seating and delicate tiles with a texture of fine cement, somewhat reminiscent of washed sand.
As you enter the hallway, you pass a small toilet – with beige ceramics from Vileroy&Bosch and fittings by Gessi – and a pantry tucked away under a staircase made in the form of a carpeted oak staircase. The lack of a railing beside them leaves a sense of spaciousness. At the entrance to the openspace, we see a sofa from IWC Home in beige upholstery. Opposite it is a large hanging TV hung on an extension wall illuminated by LED tape. Instead of a standard TV cabinet, a stone built-in cabinet has been made, which is also openable, and in which all the cabling is hidden. This space is complemented by a generously sized standing Strelitz. The dining area is formed by a wooden table and wooden chairs from the Ton brand. These two areas are linked by the fabric in the large terrace window – a delicate slightly translucent beige curtain, and a subtle curtain reminiscent of the texture of cotton.
The focal point of the house is the small kitchen with an island – made entirely of stone and veneered fronts. The neighbourhood of the pantry made it possible to dispense with the standard hanging cabinets – making space for a large stone slab with beautiful marbling. To keep the form clean, the stonemason made special electrical sockets with a stone frame. Most of the white goods are set into the wall – the fridge in the post, and the freezer, dishwasher and sink under the countertop. The island has a hob with integrated hood and oven. The lack of hanging elements has left the space full of breath and lightness.
Lighting on the ground floor was solved with magnetic trunking, using various types of lighting fixtures – such as led beams or standard spotlights – and an additional LED running around the perimeter of the room hidden in a recess between the ceiling and walls.
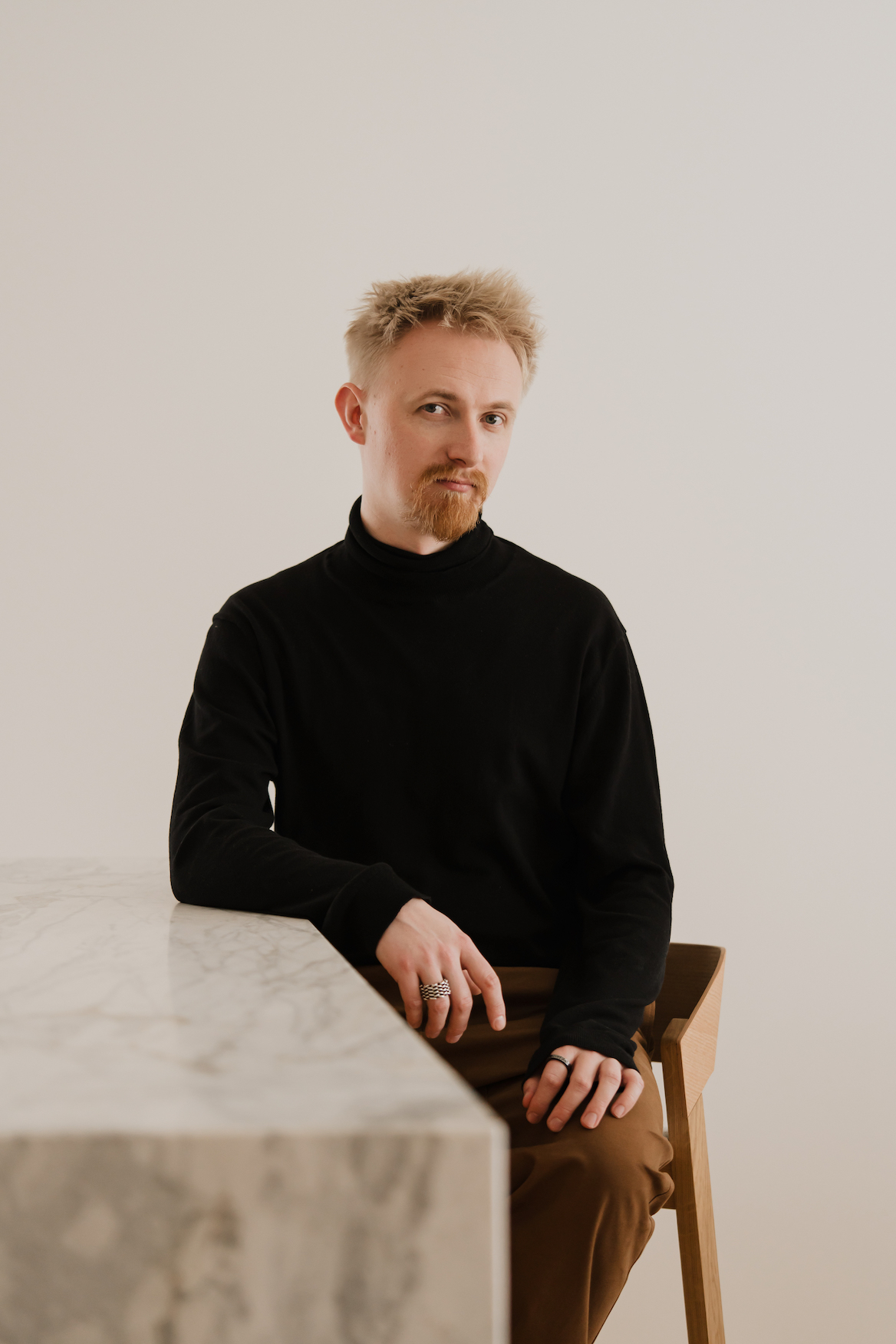
Walking up the wooden staircase, we find a glass balustrade in the corridor with a wooden rail. The minimalism and cleanliness maintained emphasises the French oak herringbone flooring found throughout the house.
Upstairs, the master bathroom is the iconic feature of the house. These spaces are mainly formed by shades of white and natural stone exposing the free-standing bathtub in a matte finish on the platform, the shower area and the washbasins. These zones are complemented by elegant fittings for the Treemme brand in brushed gold. The shower is separated by a glass screen only on the door side – the size of the bathroom allowed it to remain fully open. To keep things simple, the lighting is mainly made up of soft LED lines. A warming accent to the entire space is the veneered washbasin cabinet with a recess on the toilet bowl side.
Adjacent to the bathroom is the bedroom, also bathed in white and constructed of soft forms. The generous full-wall wardrobe has curved corners on all fronts, which creates an additional interesting detail in the interior finish. CRK Menagment is responsible for all the joinery. Softness and subtlety are also added by concrete tables (instead of bedside tables), pendant fixtures with marble accents and switches from the Vectis brand. As in the living room – the large window is decorated with a beige translucent curtain and a curtain.
Opposite the bedroom is a small dressing room with a glass showcase for the investor’s wardrobe essentials. The entire built-in is made of veneered panels. In the presented arrangement, it was possible to create an elegant and timeless space based mainly on natural materials and a completely neutral colour scheme, which is slightly accentuated with shades of beige and gold. A background of white tones draws the values of natural wood and stone to the fore, which is evident in every room of this friendly, simple and elegant home.
photos: STUDIO RESOURCES / https://zasoby.studio/
source: Cibor Design
Read also: Wrocław | Apartment | Interiors | Detail | Kitchen | whiteMAD on Instagram| Architecture in Poland | Single-family house

