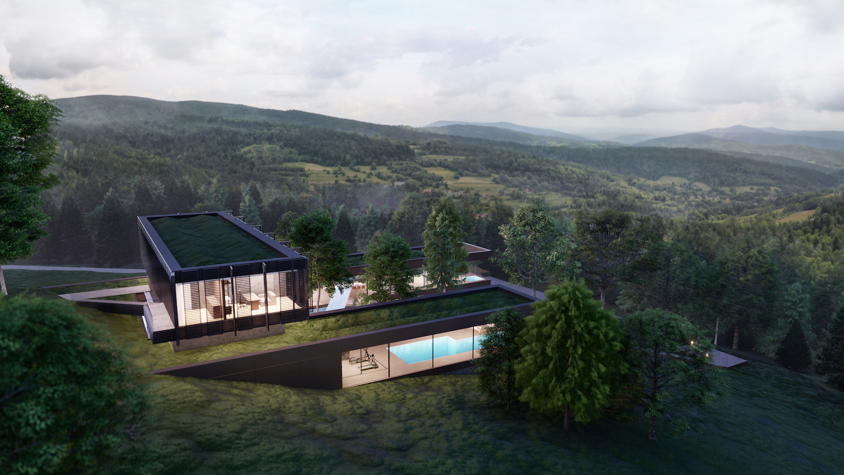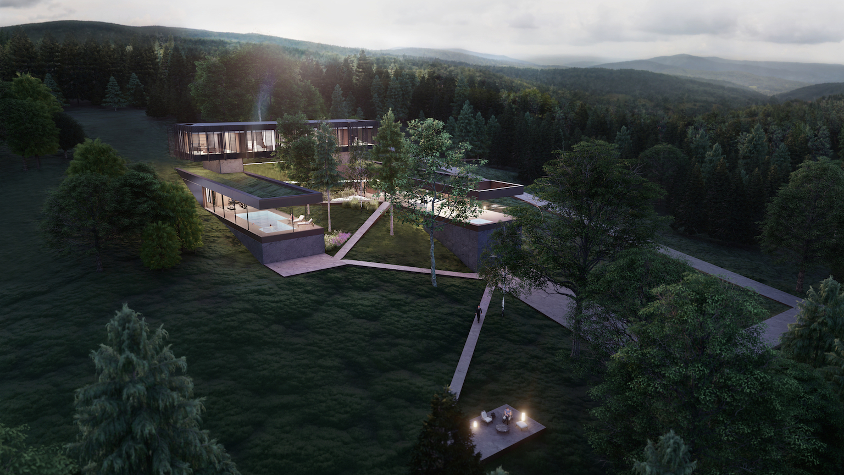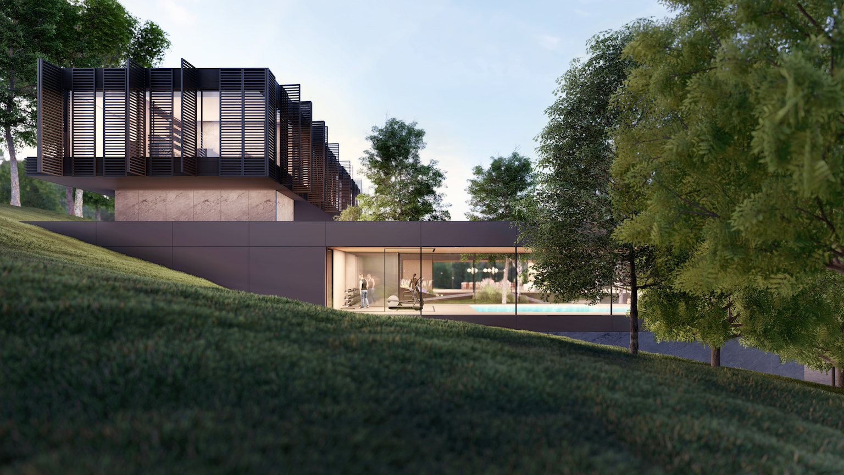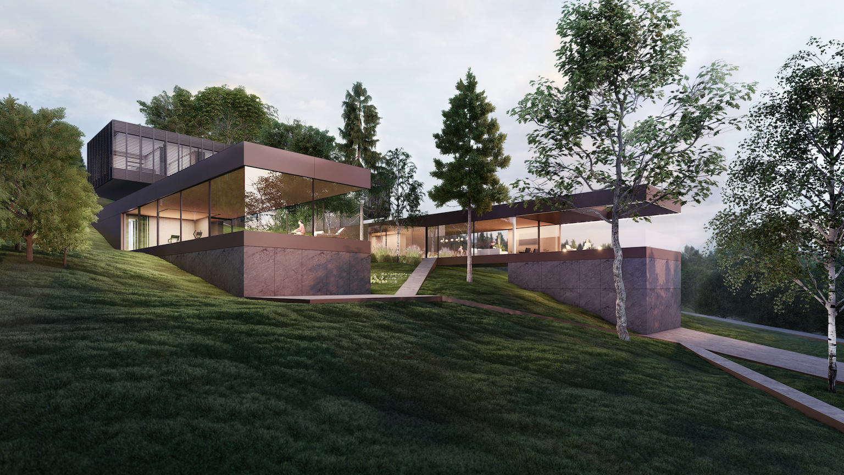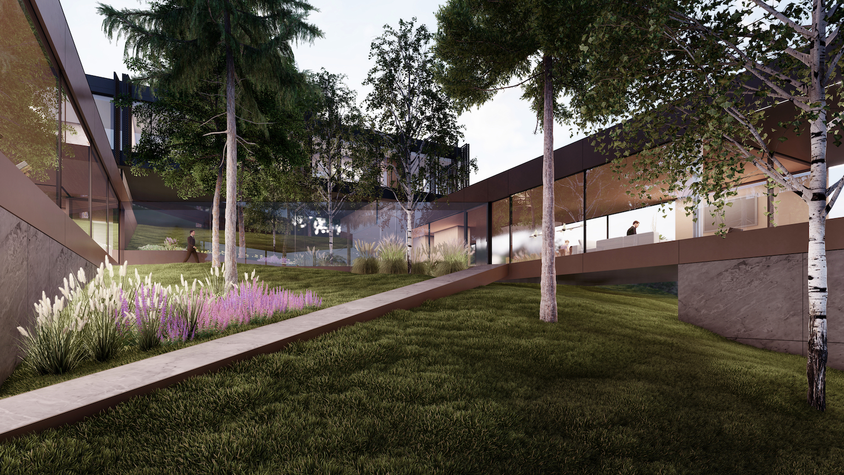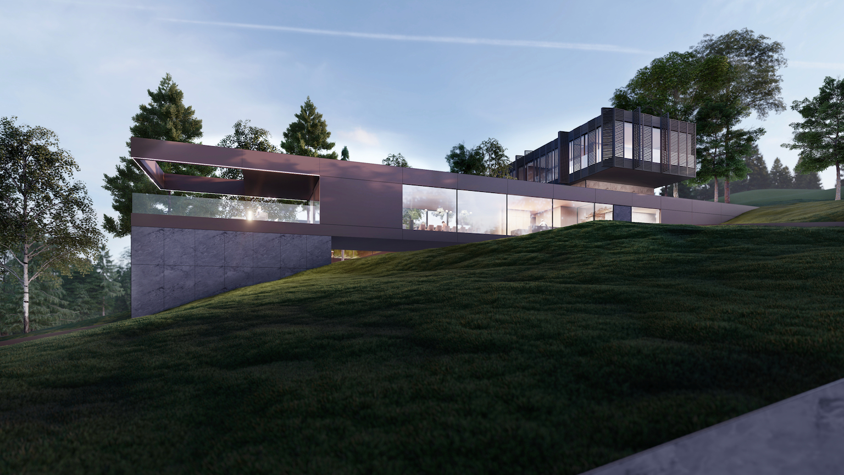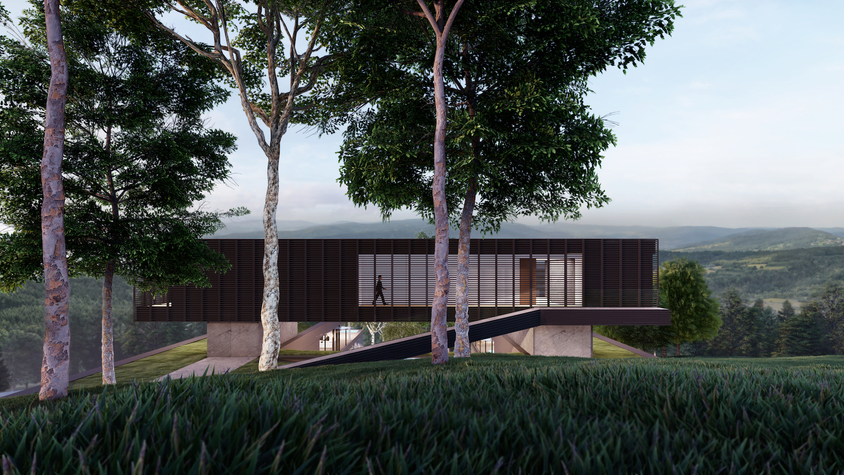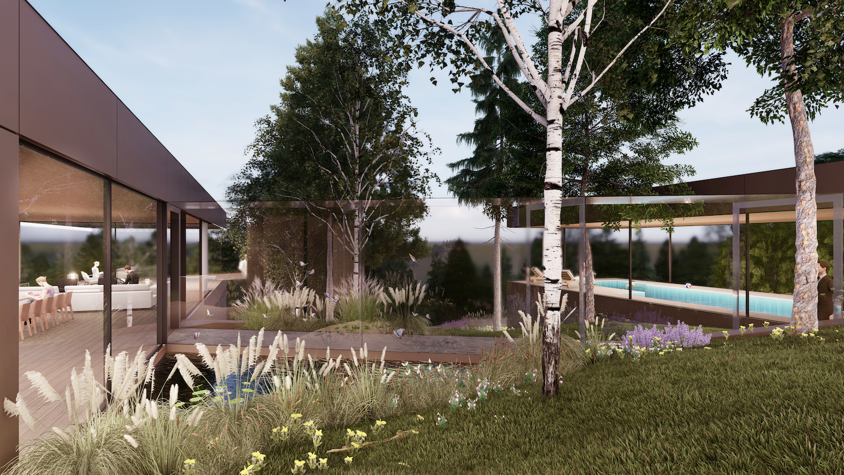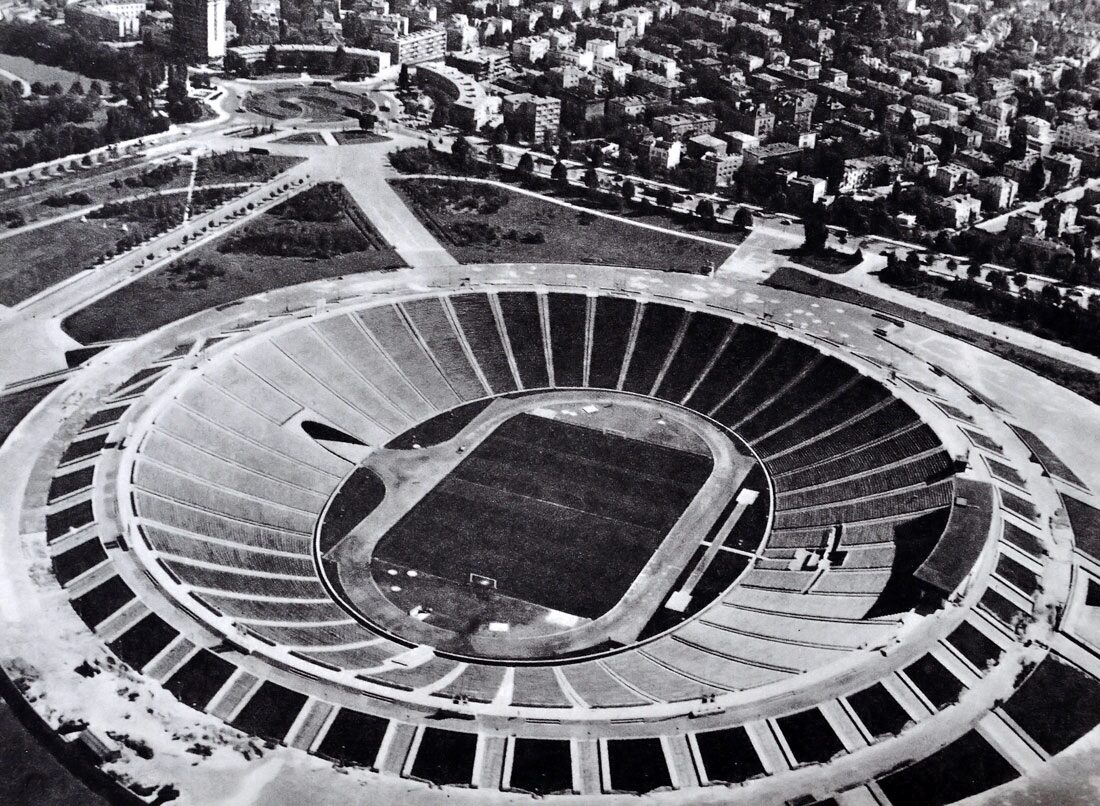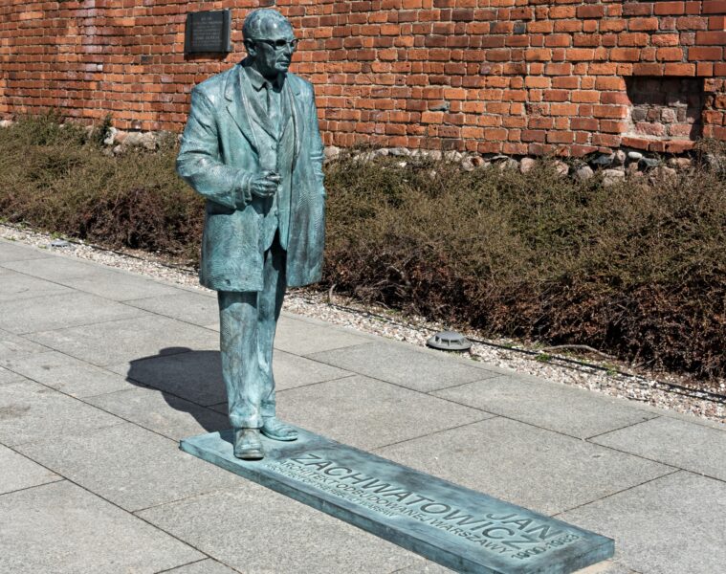A house on the edge of the forest called Forest Line is the latest development by Mobius Architekci architects. A composition of longitudinal blocks, looking as if they were suspended among the trees, at the top of a steep hill – this is the latest concept by Przemek Olczyk of Mobius Architekci studio. Forest Line is an architectural fusion of two worlds – the comfort of living space and respect for the surrounding nature.
The name Forest Line refers to the line of the forest, which has become a key element of the project. – We decided to maintain the existing stand of trees and not to interfere with the natural landform. The forest line divides the clearing into two parts and it determined the shape of the residence. We designed a building composed of several modules, carefully drawing the boundaries of the architecture between the trees,” explains Przemek Olczyk, owner and chief architect of Mobius Architekci studio.
The two blocks, parallel to each other and united by a connector towering above them, form an integral part of the landscape. The supports of the cuboidal modules, finished with mirrors, introduce a subtle impression of the building levitating above the ground. The geometric villa also blends in with its natural surroundings thanks to the green roof terraces and the materials used, such as sintering, aluminium and corten sheet. – Each Mobius Architects house is a new story, but what unites them is the idea of assimilation into the environment. We don’t just hide the building in the greenery, our architecture becomes an organic extension of the landscape,’ Olczyk points out.
The natural slope of the site was used by the architects to create an entrance to the garage, which hides at level -1. On the ground floor, the overhanging arms of the house contain a living area with kitchen and dining area, and a recreational space with spa, pool and gym. Perpendicular to these, the first floor, with a separate entrance, houses the bedrooms. The mobile shutters offer many possibilities for using the space. Depending on the need, residents can pull them open, illuminating the interior and framing the view of the mountain landscape, or slide them shut to create an intimate space. Staying at the highest point of the house, one can get the impression of levitating us up a tree-lined slope.
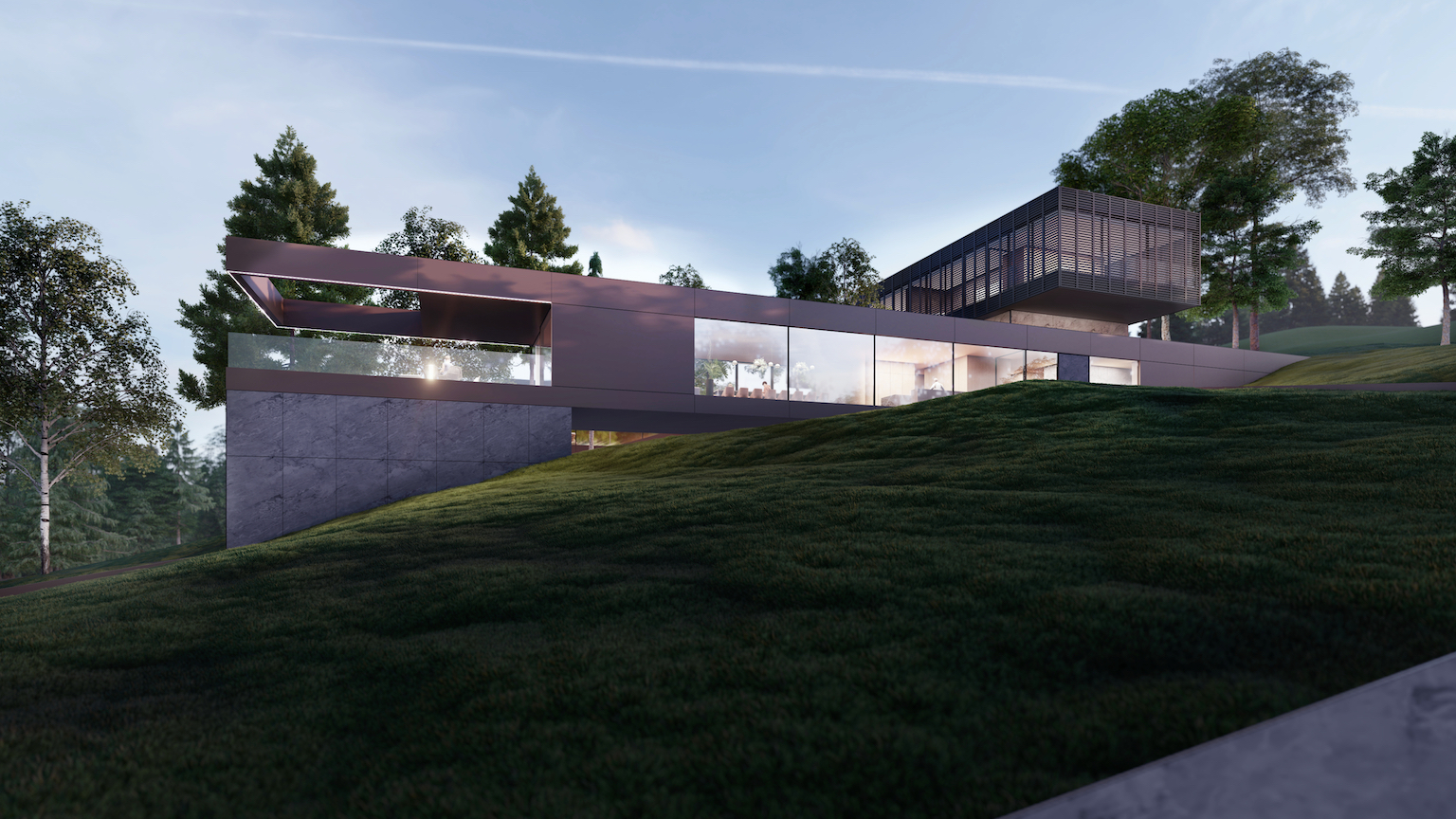
An important detail and the final piece of the geometric jigsaw puzzle is the transparent connector, linking the two arms of the block on the ground floor. –The glass box, stretching for several metres, will allow direct contact with the surrounding nature. The light penetrating the walls will create a variable play of shades and reflections, emphasising the dynamic character of the space. The skylight will be constructed from long sheets of glass, with no visible profiles,” explains Olczyk. At the same time, he points out that the biggest design challenge will be the structure of the house itself, with its steel trusses and impressive overhangs. The varied form is intended to encourage the discovery of successive levels, passages and functions of the building. In this way, the Forest Line reflects Mobius Architekci’s spatial design philosophy, the key idea of which is that the architecture can also be perceived from inside the house.
About the architects:
Mobius Architekci – Mobius offers full architectural design services. “We work exclusively with renowned engineering offices. We carry out projects in any location in Poland and Europe. Our aim is to find fragments of uniqueness and originality in the field of contemporary architecture. Bringing unconventional forms into existence. Transforming ideas into shapes and forms into emotions.” – reads the Mobius website
It is worth mentioning that the house on the edge of the forest is not the first project by the Mobius studio that we describe in whiteMAD:
You can find all online publications about Mobius’ work HERE!
Material source: Mobius Architects
Read also: Single-family house | Mobius Architects | Architecture in Poland | whiteMAD on Instagram | Villas and residences

