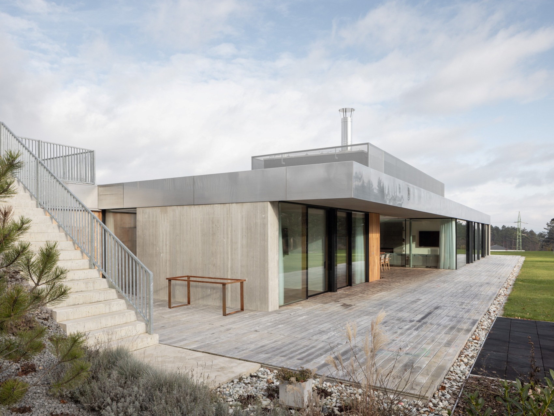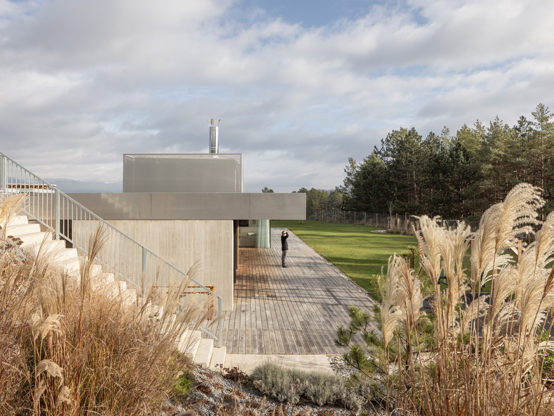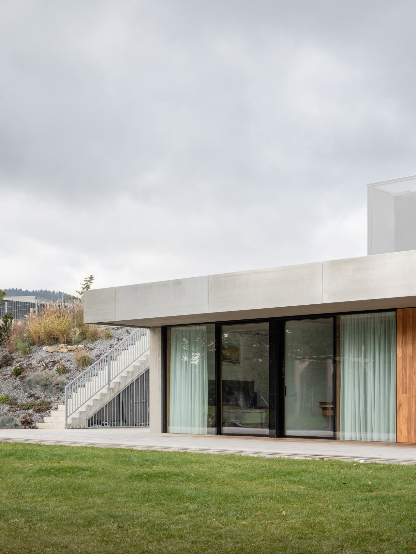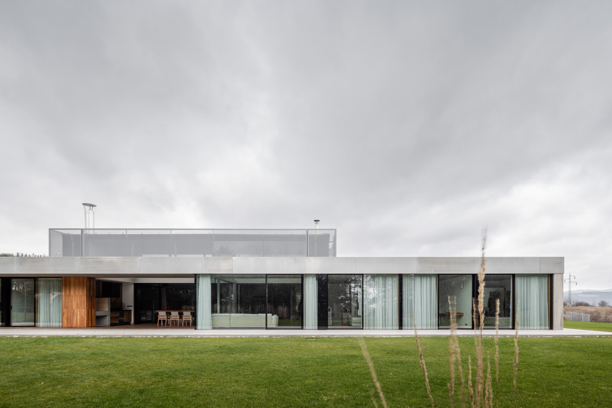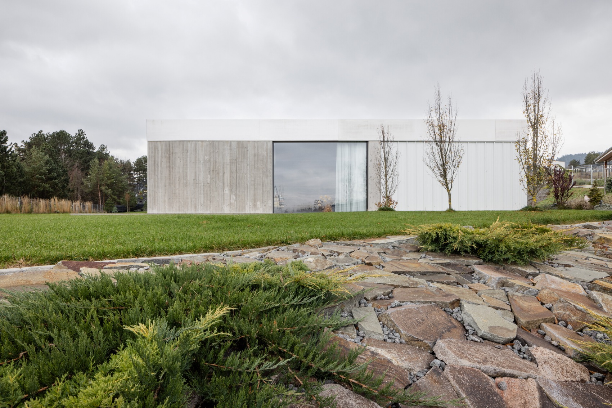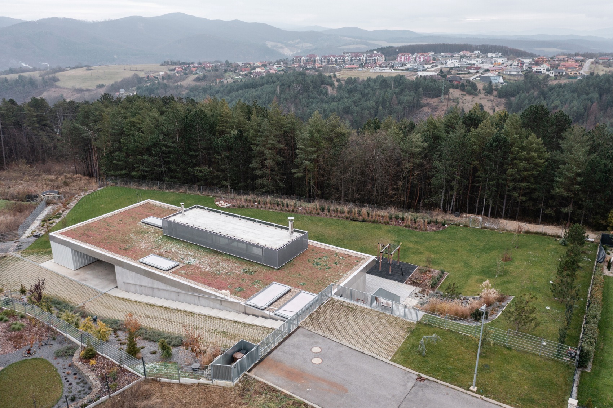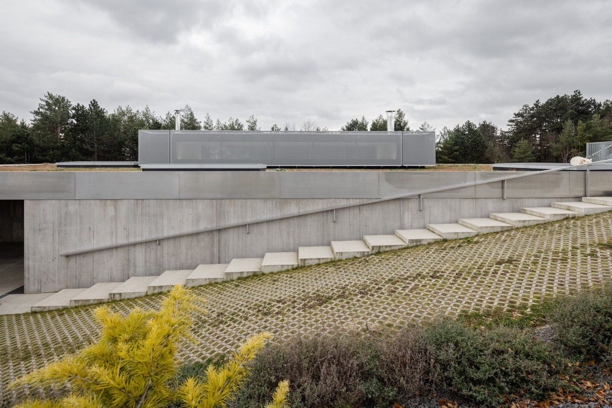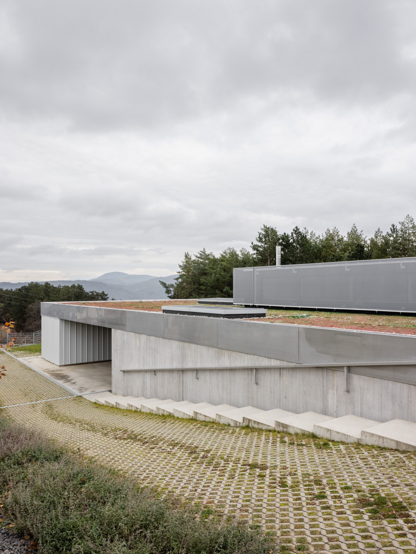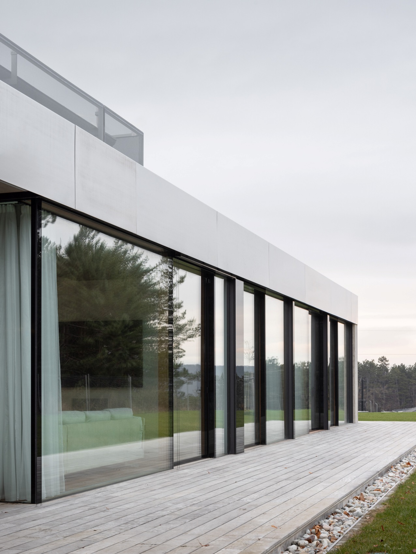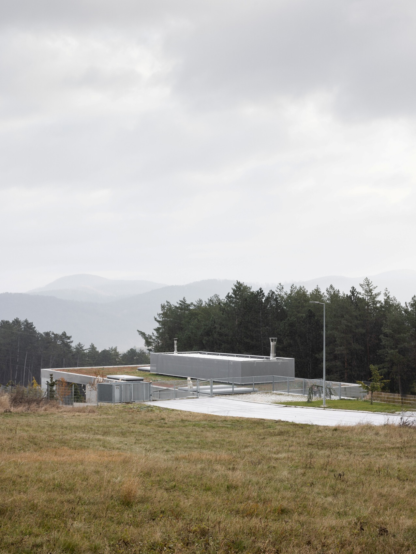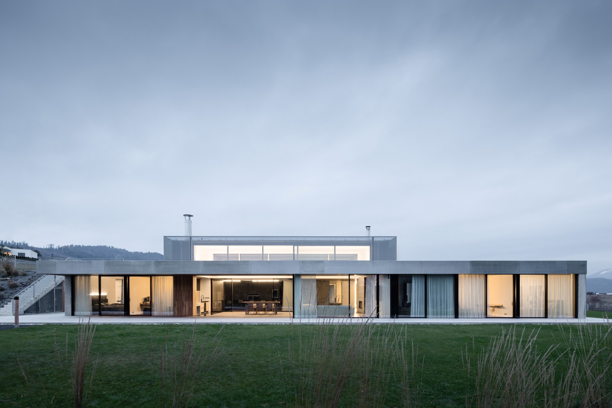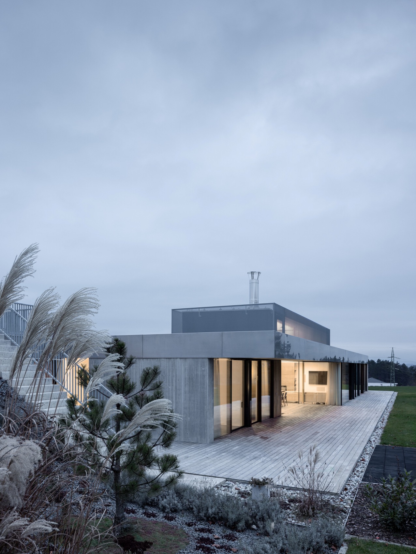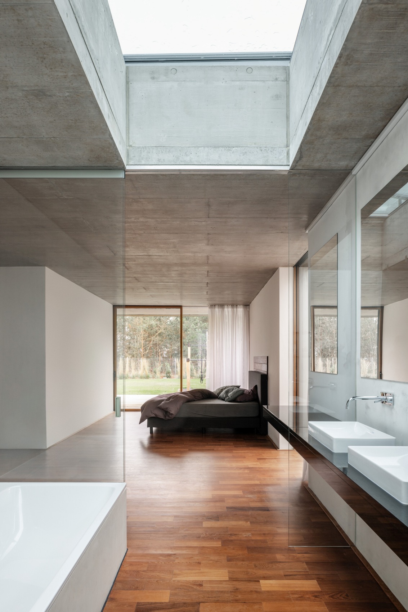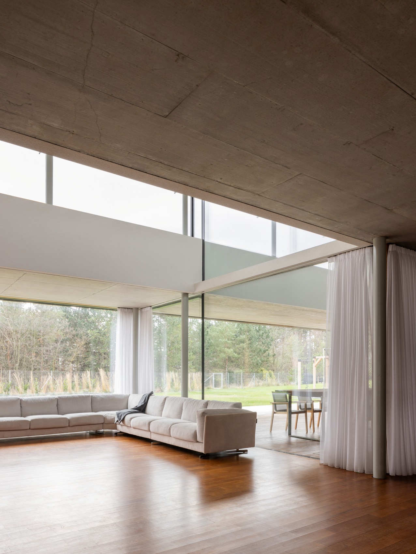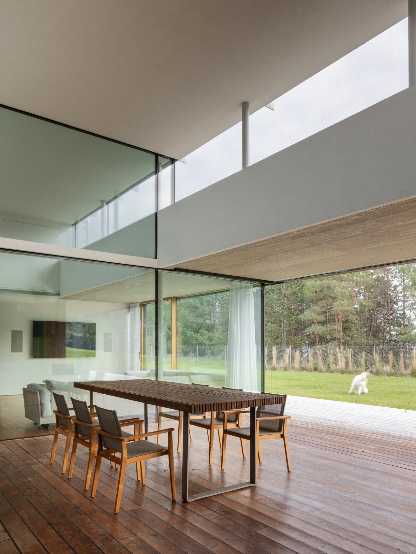It can hardly be seen. The house with the mountain view was designed in such a way that only the roof is visible from the street. The slope of the terrain means that the block opens up to the surroundings on only three sides. As a result, residents can enjoy the greenery outside their windows.
The house was built in Suchý vrch near the town of Banská Bystrica in Slovakia. Its design was prepared by architects Braňo Hovorka and Martin Paulíny of the PAULÍNY HOVORKA ARCHITECTS studio. It is a modern, single-storey building that shimmers in shades of silver and grey.
When designing the building, the architects wanted to create a family home with a muted colour scheme that will look good even decades from now. At the same time, its green roof will allow it to blend in with the landscape. In total, the house has 365 square metres of floor space. It was built near the mountains of central Slovakia. Its extensive garden is oriented towards the south-east. Here, residents can enjoy the dense pine forests and the Tatra Mountains in the distance. The location is a big plus. It is a green area with beautiful nature.
The architects did not hide anything. They consciously exposed the concrete surfaces both outside and inside. The visible formwork thus became a decorative element. The cool concrete was broken up with wooden elements. This is best seen on the large terrace. The wood not only visually warms the building, but also ties it into the natural surroundings.
A distinctive skylight has been built into the upper part of the house, allowing the optimum amount of daylight to enter. Despite being inscribed into the slope, the building has a sunny atmosphere thanks to the skylight.

The sloping terrain posed some limitations. Hence the proposal that one part of the house directly faces the slope, on which the access road runs. The architects turned the original disadvantage into an advantage by creating a sense of privacy. Only the roof of the building is visible from the access road.
The interior of the house is designed in a minimalist style. Around the central living area, there are the parents’ bedrooms with dressing rooms, a bathroom and a study. On the opposite side, there are rooms for children and guests, and another bathroom. The house also has a cellar, where a storage space for bottles of wine has been created.
designed by PAULÍNY HOVORKA ARCHITECTS, www.pha.sk
photos: Matej Hakár, www.matejhakar.com
Also read: single-family house | Slovakia | Modernism | Concrete | Minimalism | whiteMAD on Instagram

