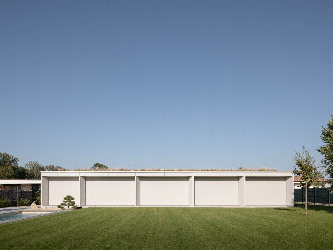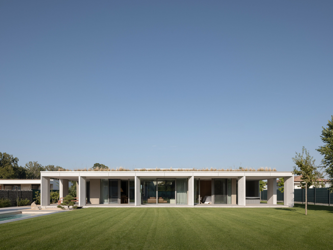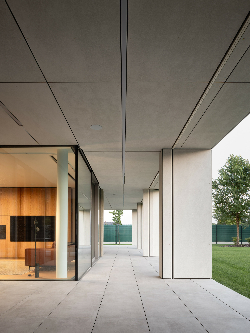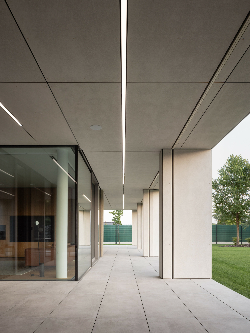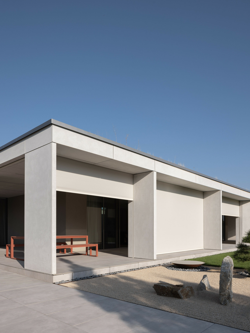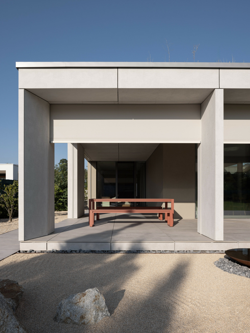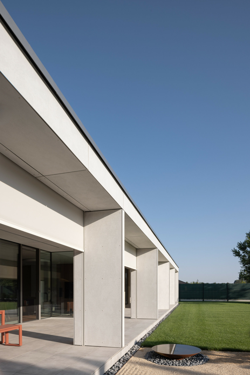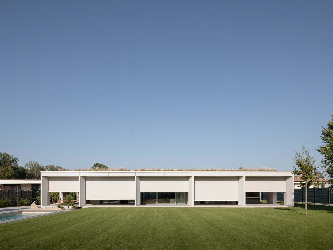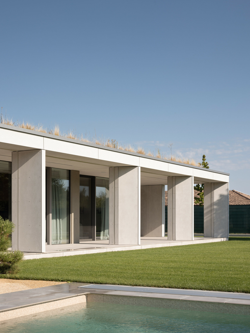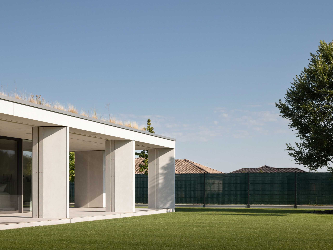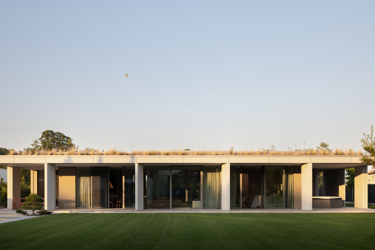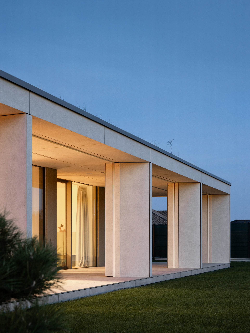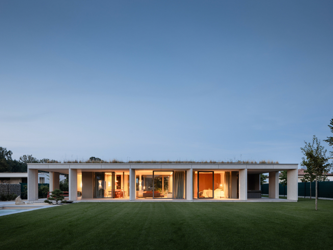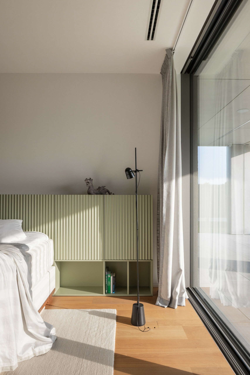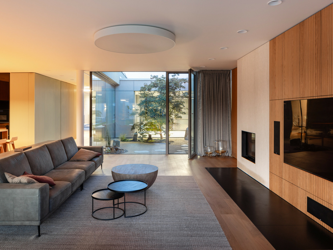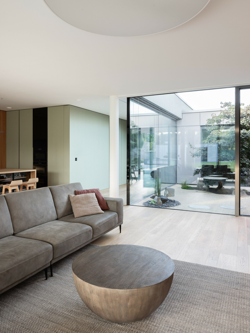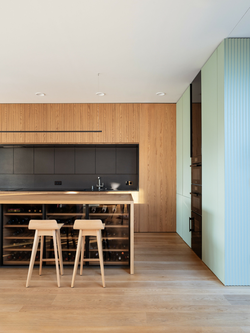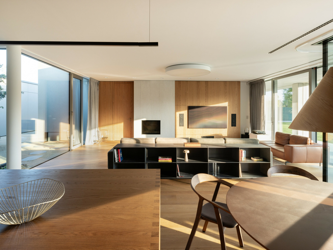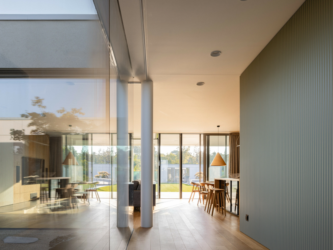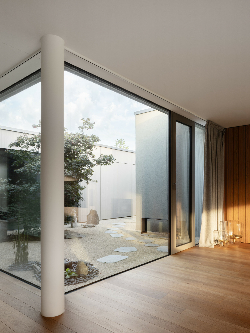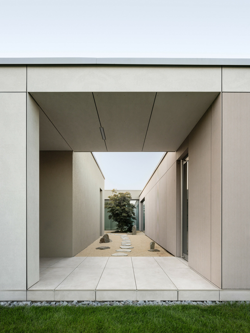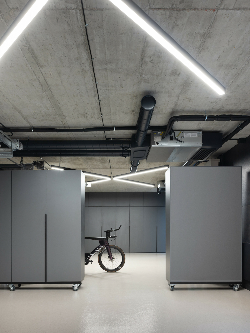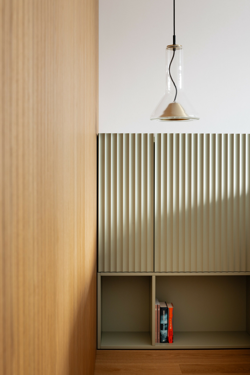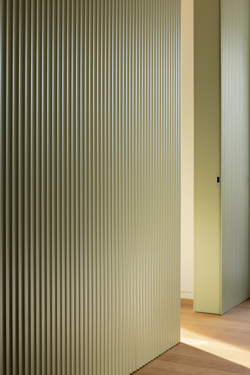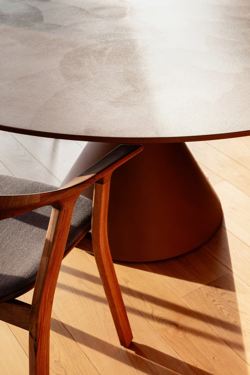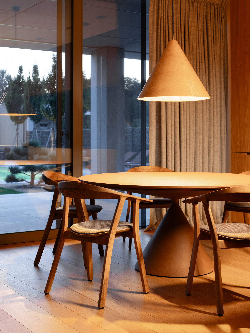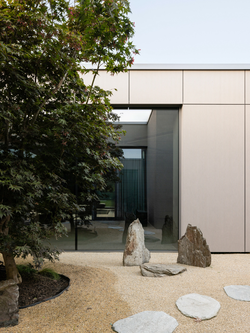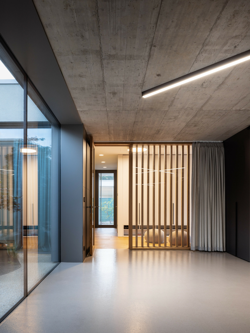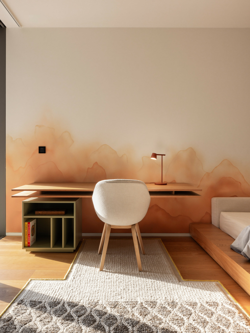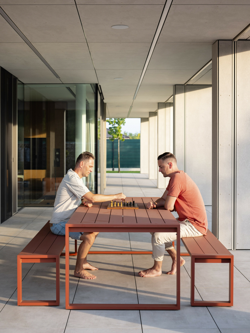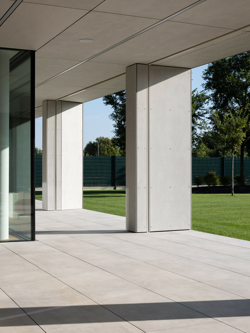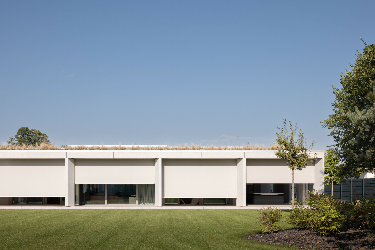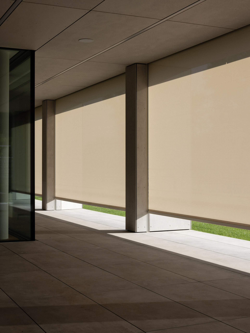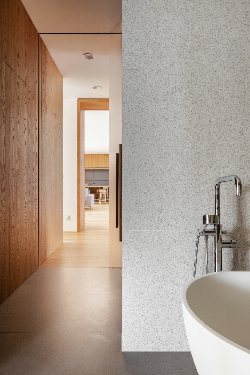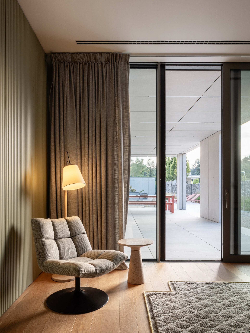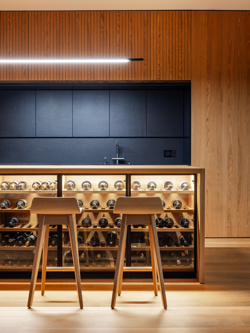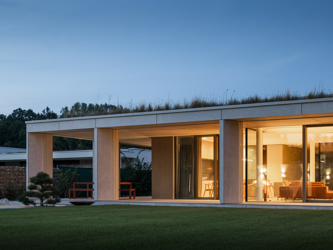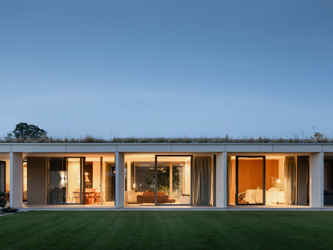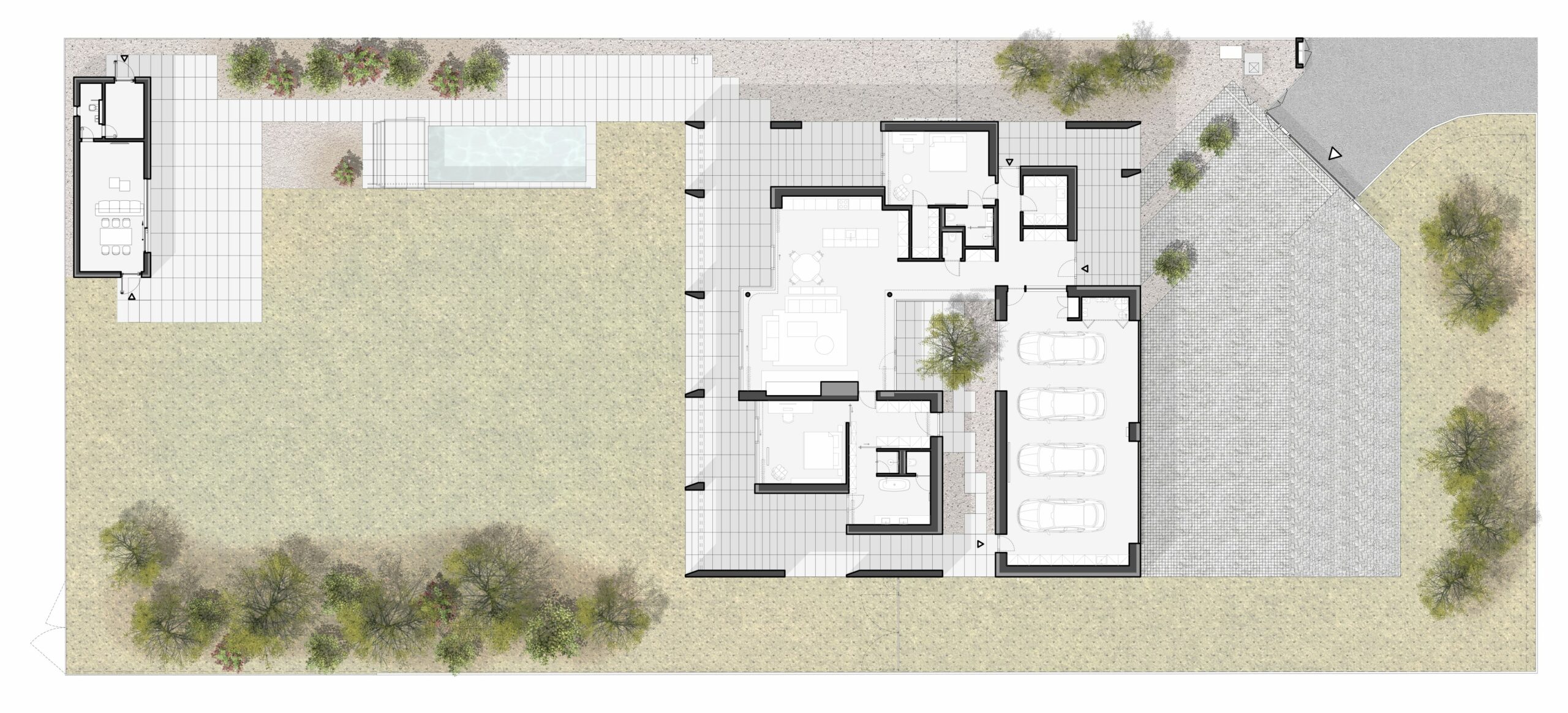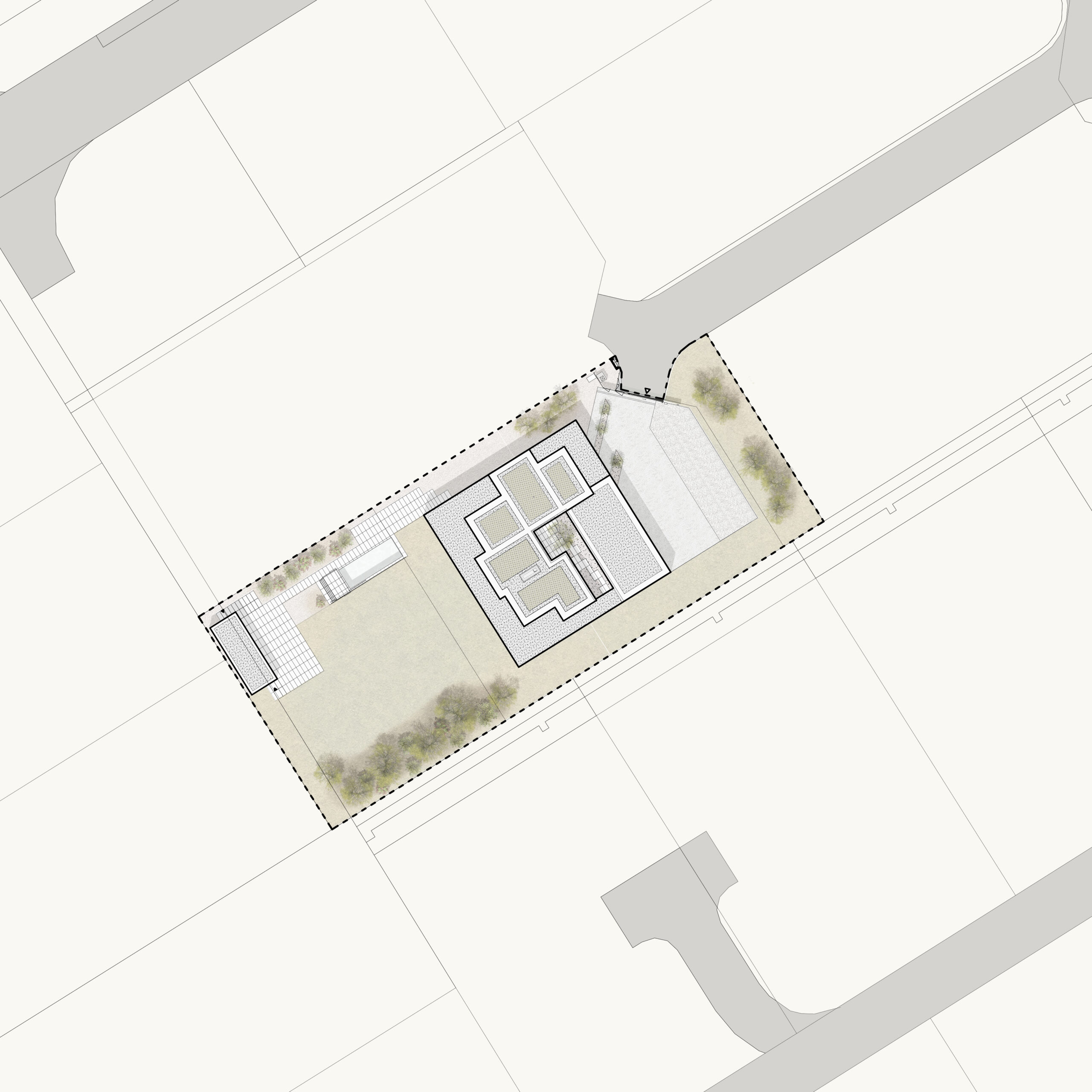On the outskirts of the Slovak city of Trnava, a brand new residential district is developing. Architects from Beef Architekti found enough space on one of the plots to design a single-storey house with an atrium there, seamlessly connected to the garden. The somewhat complex interior is hidden behind a distinctive facade surface divided into large rectangles.
The architects departed from the conventional plan of the house and enlarged it with terraces from which one directly enters the garden. The extended structures increase the area of the individual rooms by several metres. This additional space has the option of shading through screen-type blinds, creating ideal conditions even in the hot summer months. Light is brought into the building by an atrium, which continues the concept of integrating life inside the building with the surroundings, while maintaining privacy from the neighbours. The massing is formed by staggered monolithic walls of concrete and glass, which create a composition of openings and closings to the surroundings.
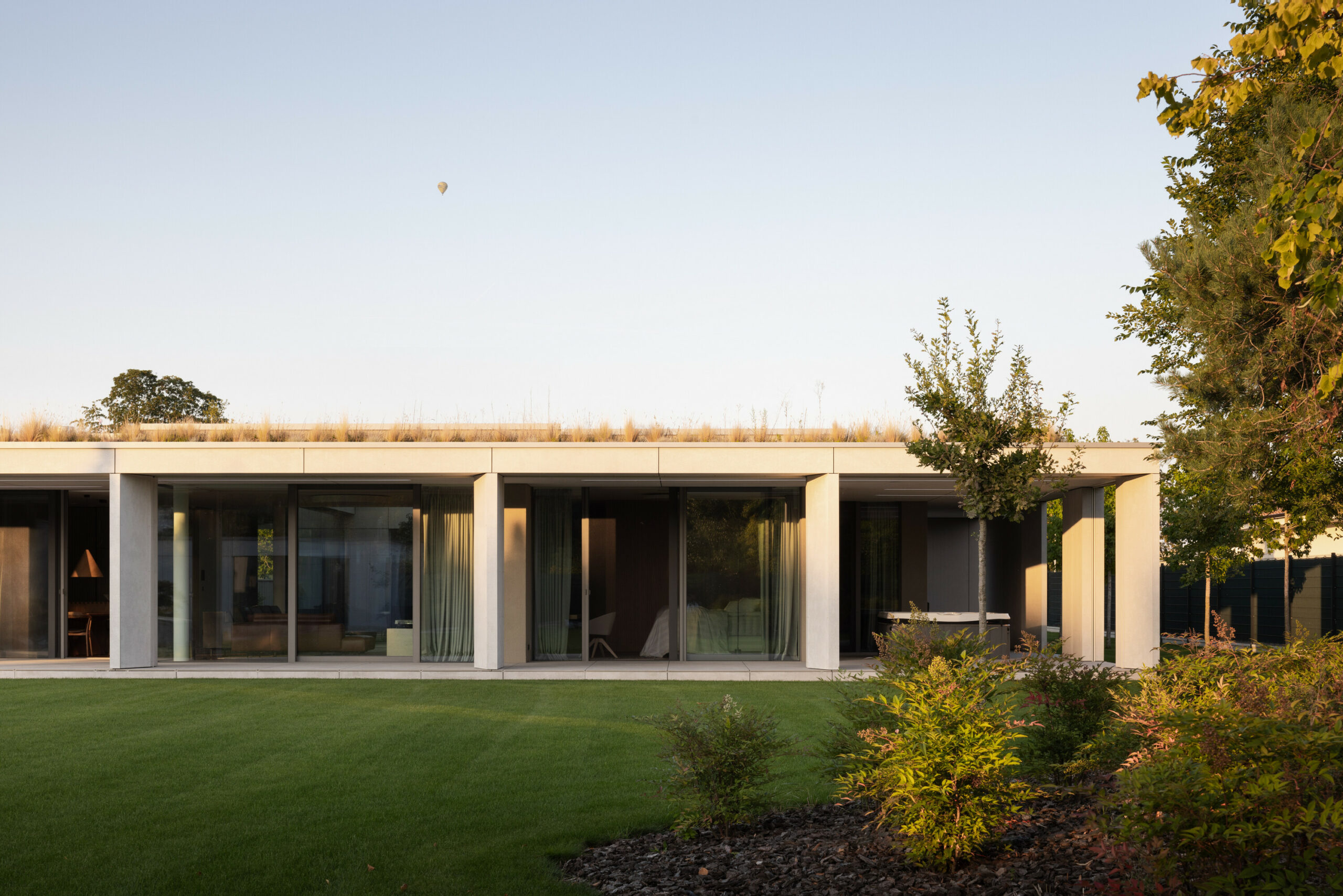
The architectural firm’s intention was to create a generous spatial frame for the house with a fluid visual axis that runs from the entrance all the way to the garden. As you enter the open space of the house, you pass the guest wing. The solid finish, decorated with fluted timber cladding on the right, creates a striking contrast with the open atrium. On either side is a well-lit section with large glazing facing south-west – towards the garden and adjacent atrium. It includes the living room, dining room and kitchen. Sliding glass doors blur the boundary between inside and outside. In the summer months, life largely moves to the shaded terrace space.
The structural system of the house is based on monolithic load-bearing walls supplemented by steel columns. The character of the external facades is emphasised by large and uniform glass windows and light-coloured cladding. The roof decorated with greenery adds a natural accent. The use of an atrium in the building emphasises the spatial qualities of the interiors. The extensive surfaces of the walls, floors and built-in furniture are expressed through the play of textures of the materials used. Smooth surfaces alternate with textured finishes, creating a play of contrasts. The open space is complemented by several stand-alone pieces of furniture – such as a kitchen island with a wine cellar. Doors and storage areas are seamlessly integrated into the built-in furniture. A priority for Beef Architekti, as in previous projects, is the use of materials in their natural form.
“The house stands out in its local surroundings for its austerity and transparency, which is the result of our total commitment to the project. Elegance is hidden in the uncluttered interior spaces, highlighted by plenty of natural light and uniform surfaces. The effect would not have been possible without mutual understanding and a shared vision with the client,” – say the architects.
Studio: BEEF ARCHITEKTI
Authors: Rado Buzinkay
Andrej Ferenčík
Lukáš Valenčin
Zuzana Capková
Project location: Trnava, Slovakia
Year of completion: 2021
Useful area : 296 m²
Photographer: Matej Hakár
Also read: minimalism | Single-family house | Slovakia | Interesting facts | whiteMAD on Instagram
Theme: a house with an atrium connected to the garden. Huge glazings open it up to nature


