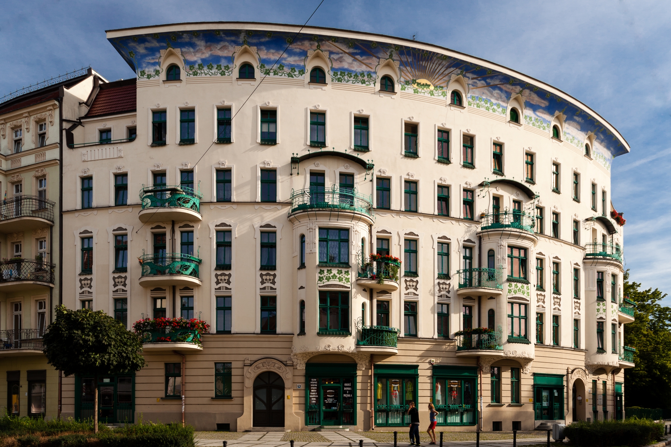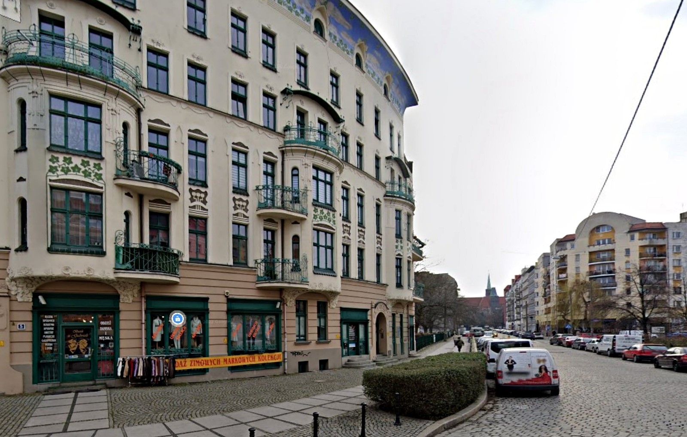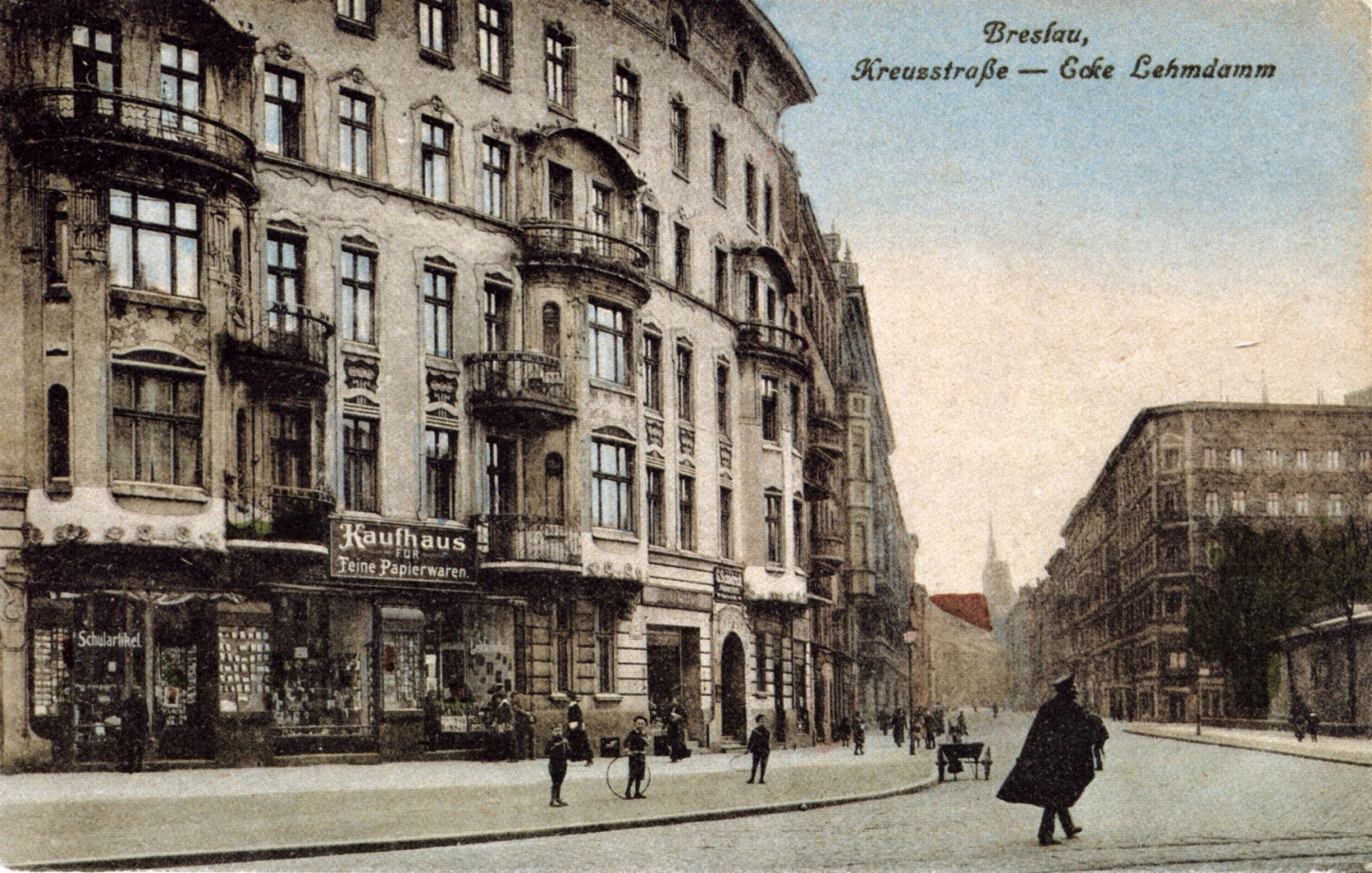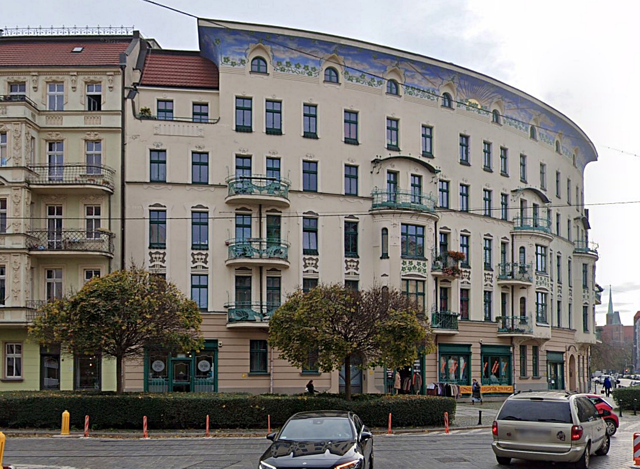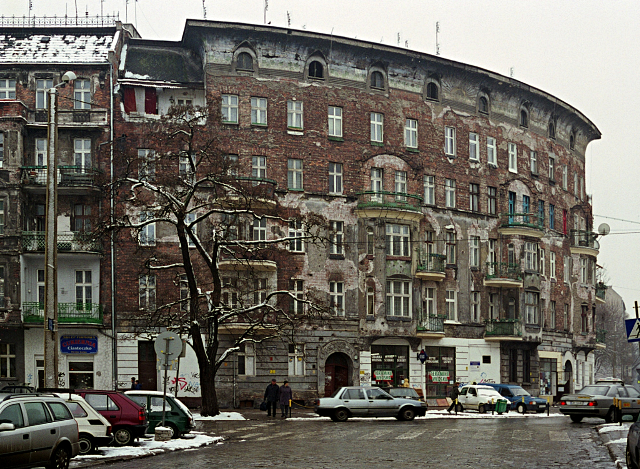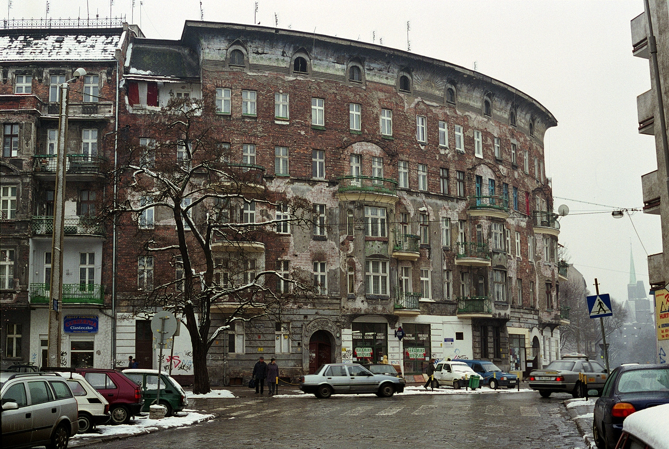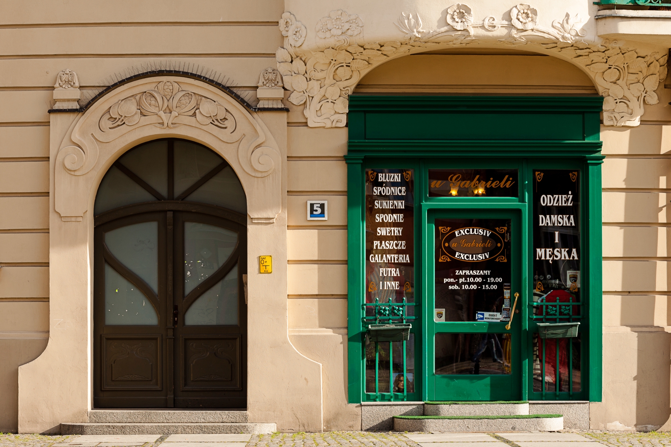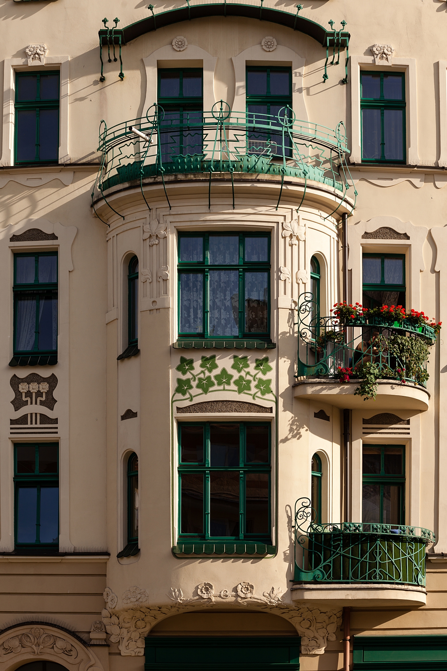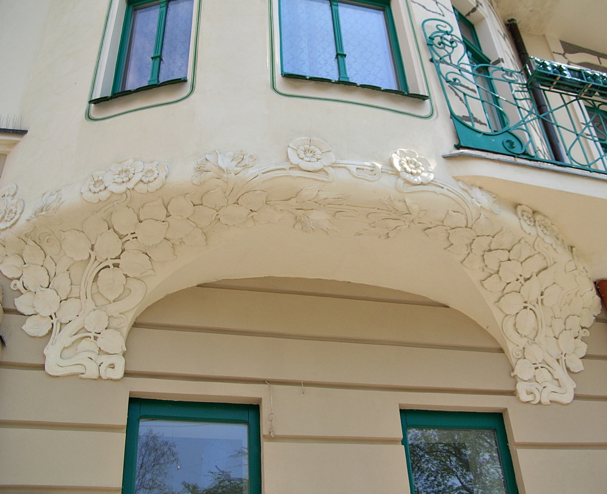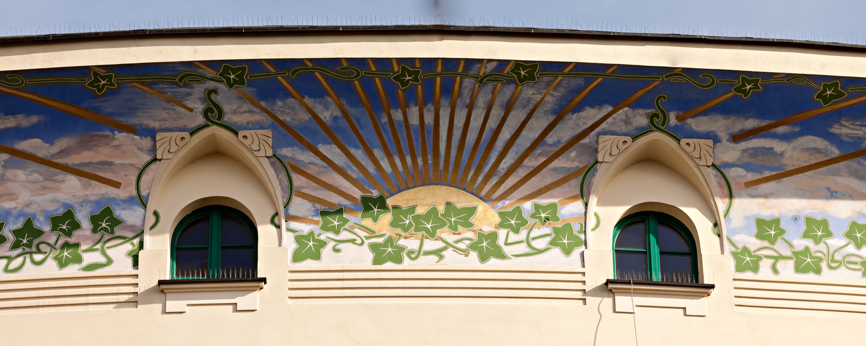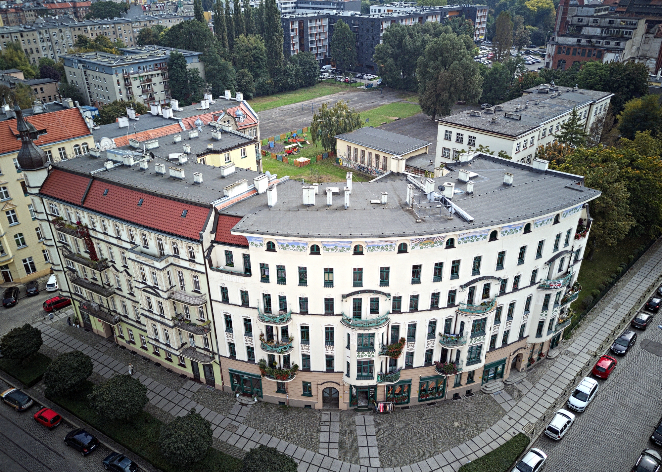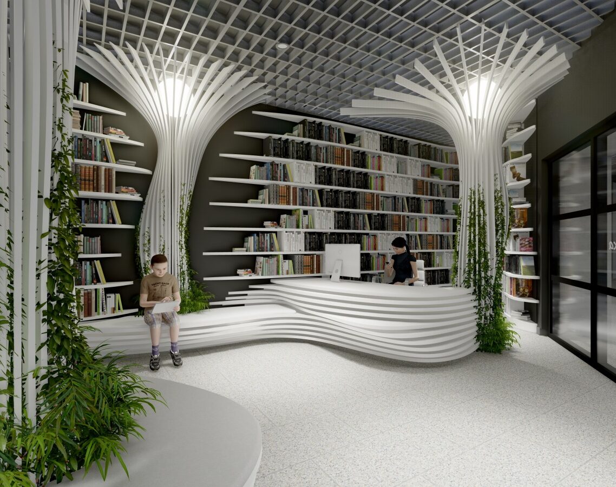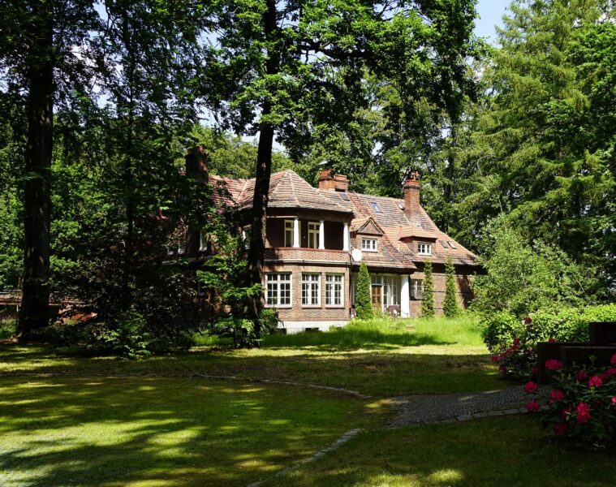The capital of Lower Silesia is full of valuable and impressive monuments. A large proportion of these are impressive townhouses from the turn of the 19th and 20th centuries. The dynamic development of Breslau in this period abounded with whole quarters of rich tenement buildings. The Second World War brought enormous destruction to the city. As a result, more than 60 per cent of the pre-war buildings were destroyed, which makes the buildings preserved to this day all the more valuable and worth caring for. The Art Nouveau tenement at 5 Prusa Street has been waiting for decades for renovation, but the result has exceeded all expectations.
The tenement house at 5 Bolesława Prusa Street in Wrocław was erected in 1902 to a design by Wilhelm Heller for another architect, Bruno Löffelholz. It is a 5-storey building, distinguished by a layout that is unusual for Wrocław, consisting in the use of an innovative composition on the plan of a soft arch. This abandonment of the classic corner, usually fastened in the middle by a bay window with a turret, has resulted in unusual solutions for the internal layout of the building. The staircases are located at the outer ends of the building, while the flats continue the parabolic layout of the façade – hence the front rooms have a trapezoidal plan.
The townhouse in 2010. Photo author: Mmaciek/photopolska.eu, License: CC-BY-SA 3.0
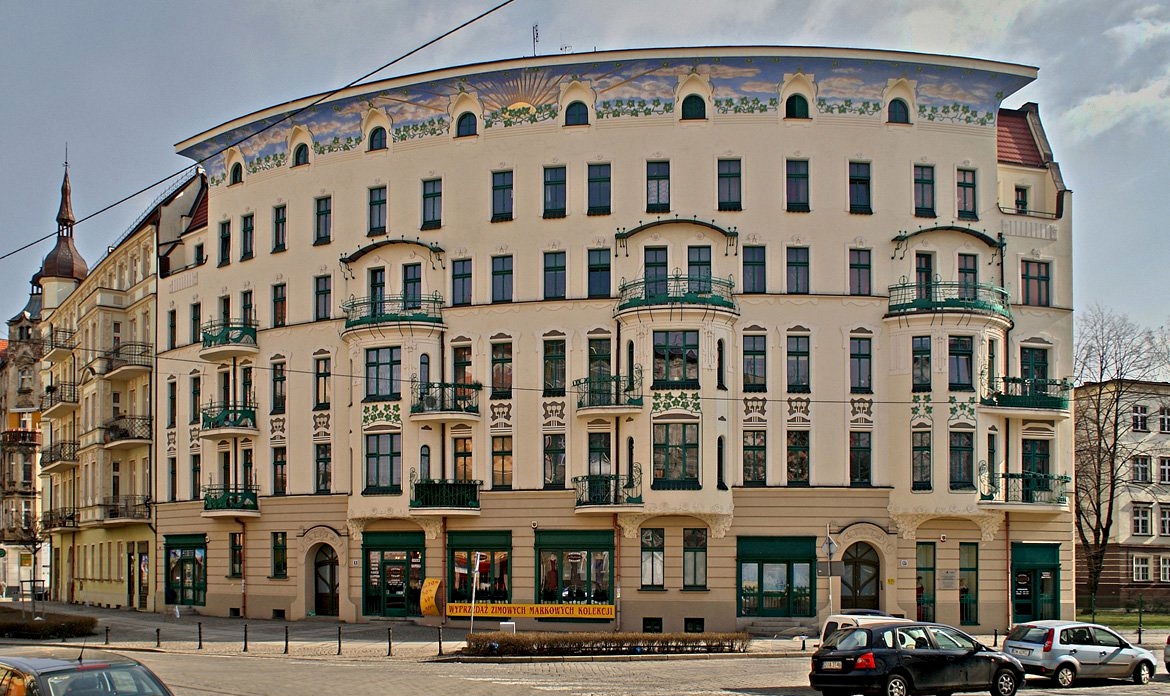
The rusticated ground floor contains retail and service units. The façade is segmented by three two-storey bay windows, adjoined by balconies with wrought iron balustrades. The façade is crowned with a wide cornice protruding from the face of the façade with a polychrome decoration depicting a sun disc and a skyline framed on two sides by ivy. Two entrance portals with stuccoed floral motifs lead into the building. These decorate not only the portals, but also the bays and windows. The building aroused great admiration among the inhabitants of the city at that time and soon became an icon of the Wrocław Secession.
The corner of Prusa and Świętokrzyska Streets in the early 20th century and today. Source: Lower Silesia Digital Library and Google Maps
The neglected tenement in 2004 and the building today, after the 2006 renovation. Photo author: Neo[EZN]/photopolska.eu, License: CC-BY-SA 3.0 and Google Maps
The building managed to survive Festung Breslau, although not unscathed. Its façade wore second-war gunshots for many years. After 1945, the building was not renovated, so it gradually deteriorated, losing much of its beautiful architectural design. It was not until the renovation of 2006, as part of the Pilot Programme for Revitalisation of the City of Wrocław, that the building was restored to its former glory. It was carried out by the Inter-System S.A. company. The building still inspires widespread admiration, just as it did a century ago.
Source: tuwroclaw.com, icimss.edu.pl
Read also: Architecture in Poland | Renovation | Monument | Wrocław | Architecture | Tenement | Metamorphosis

