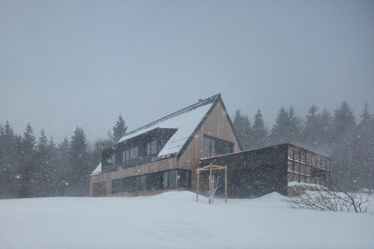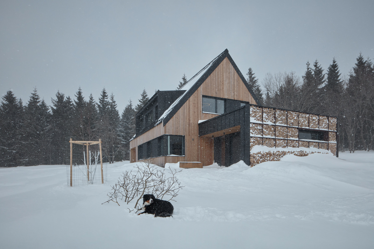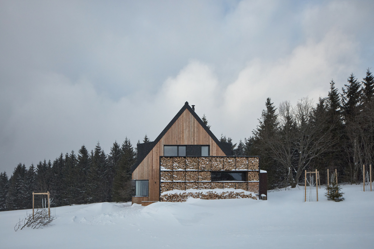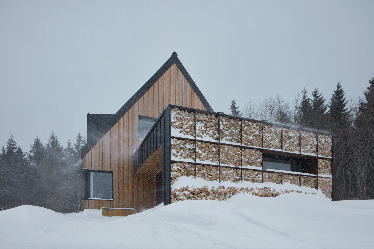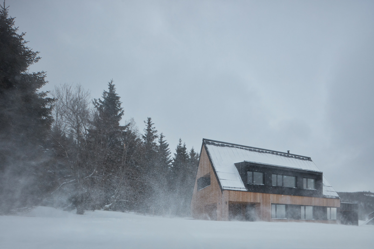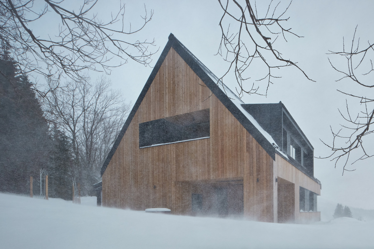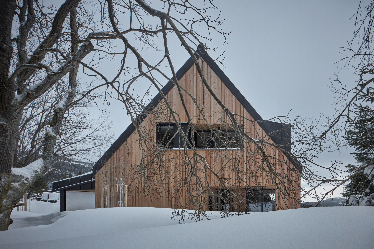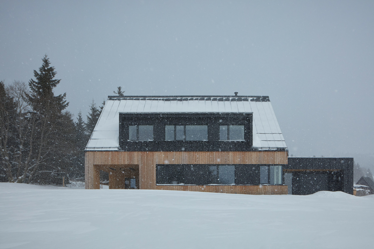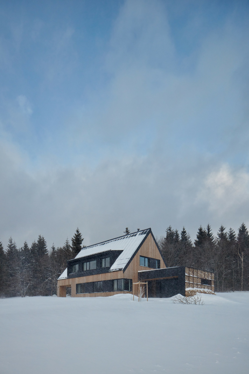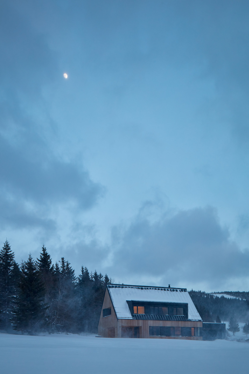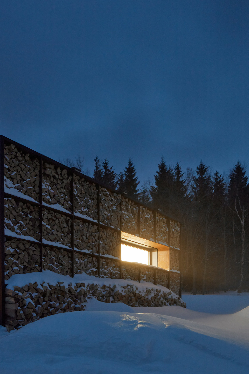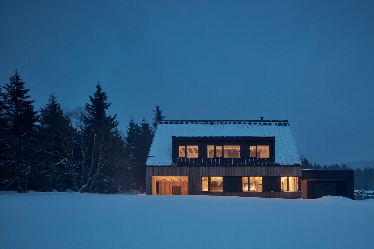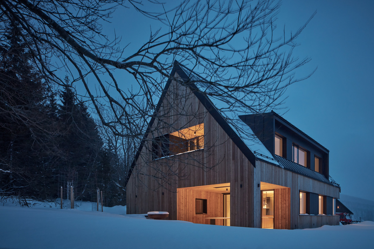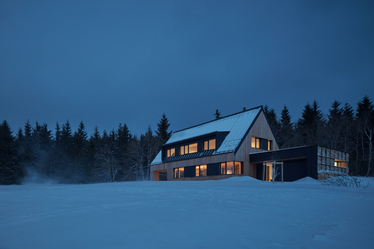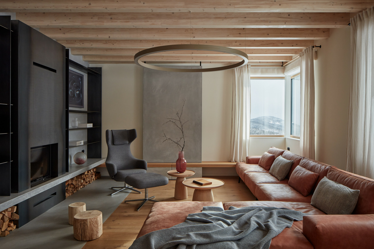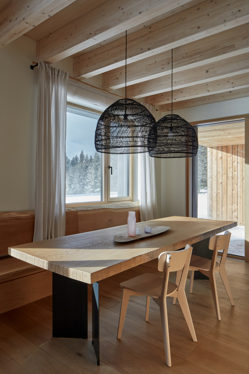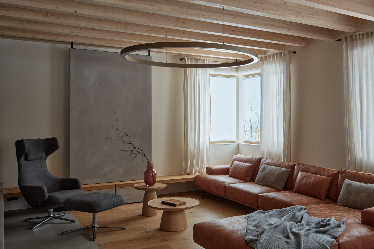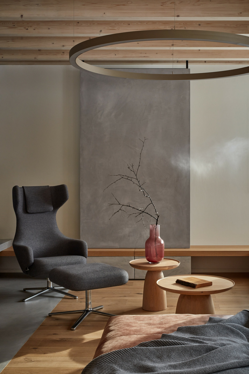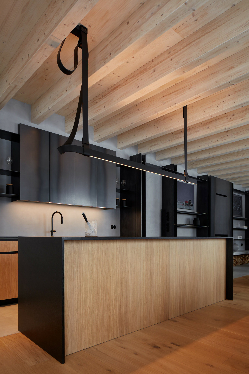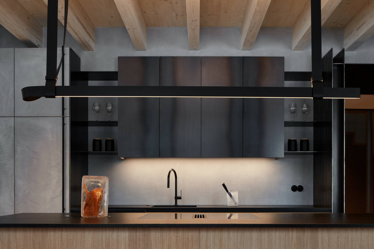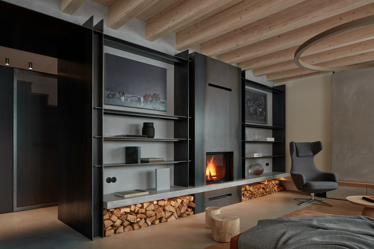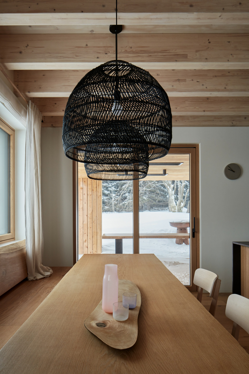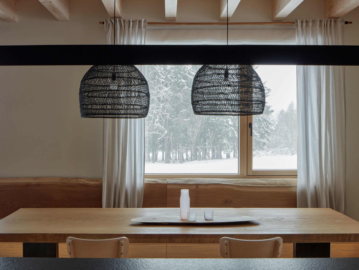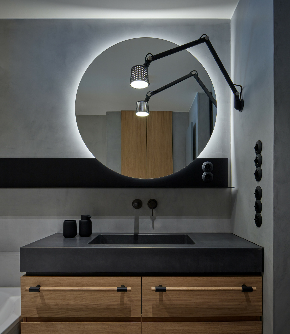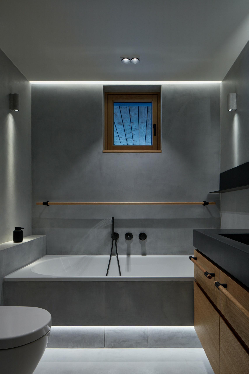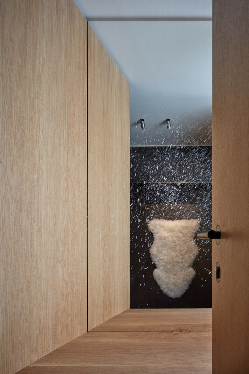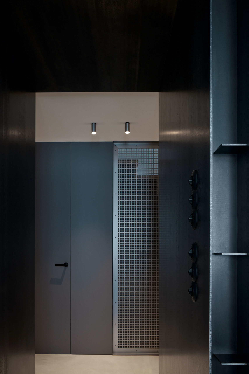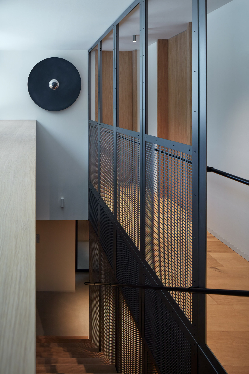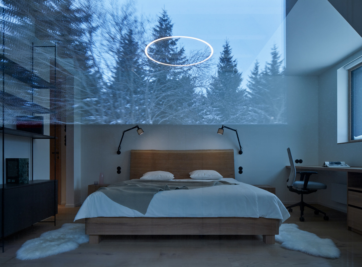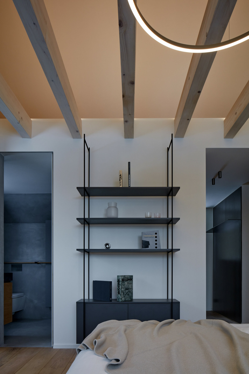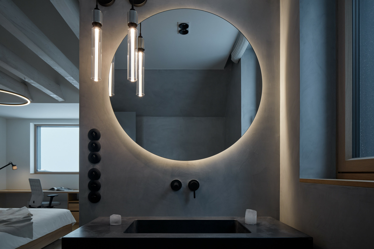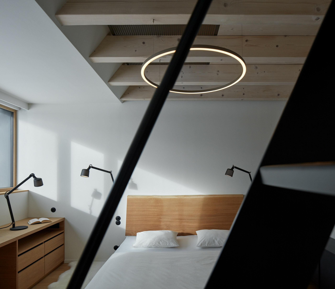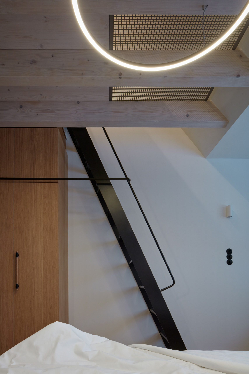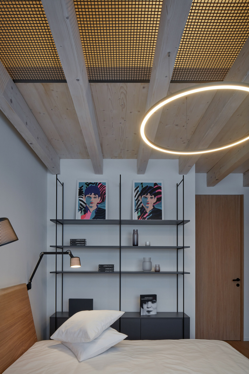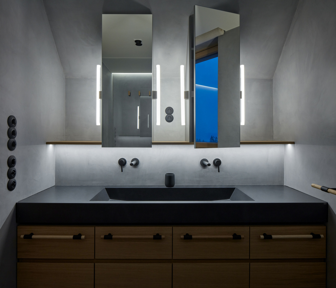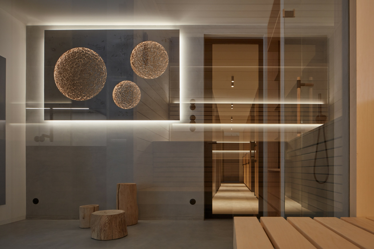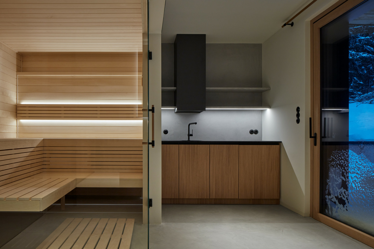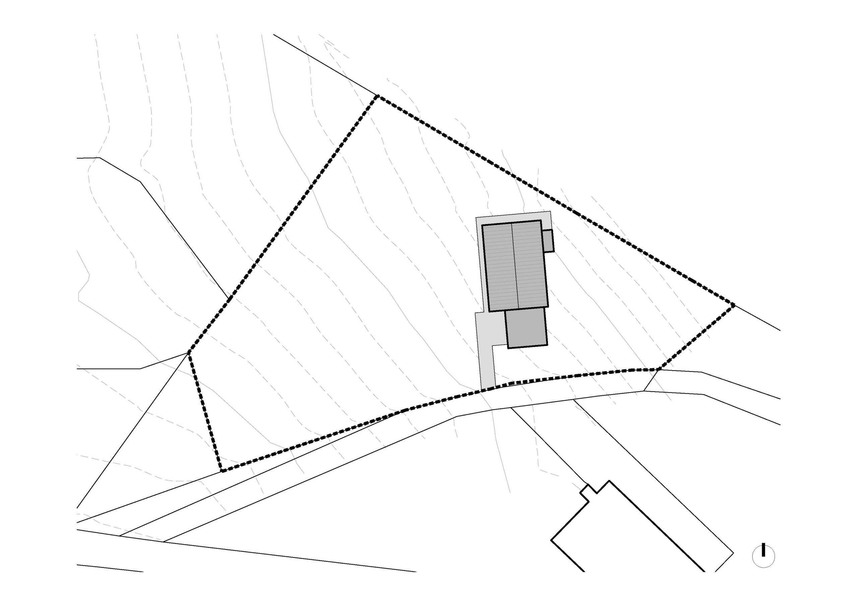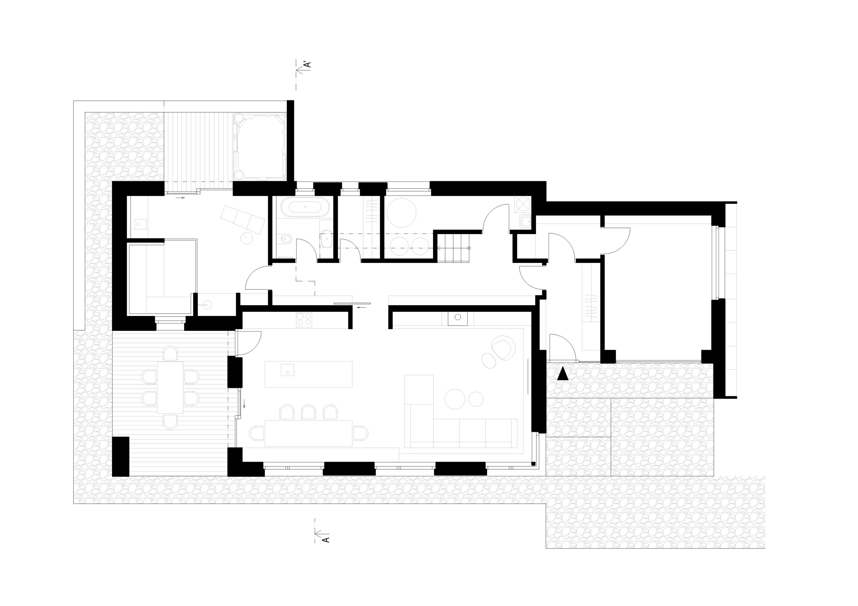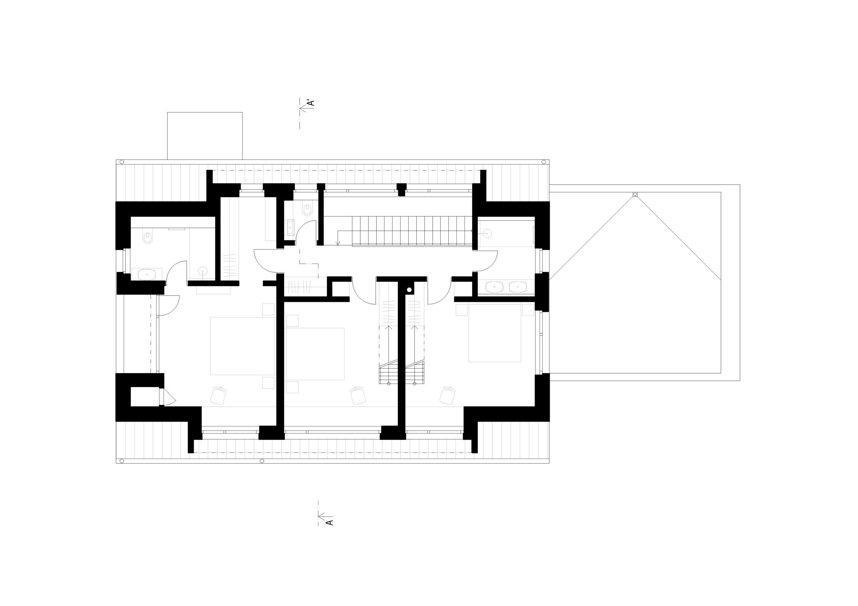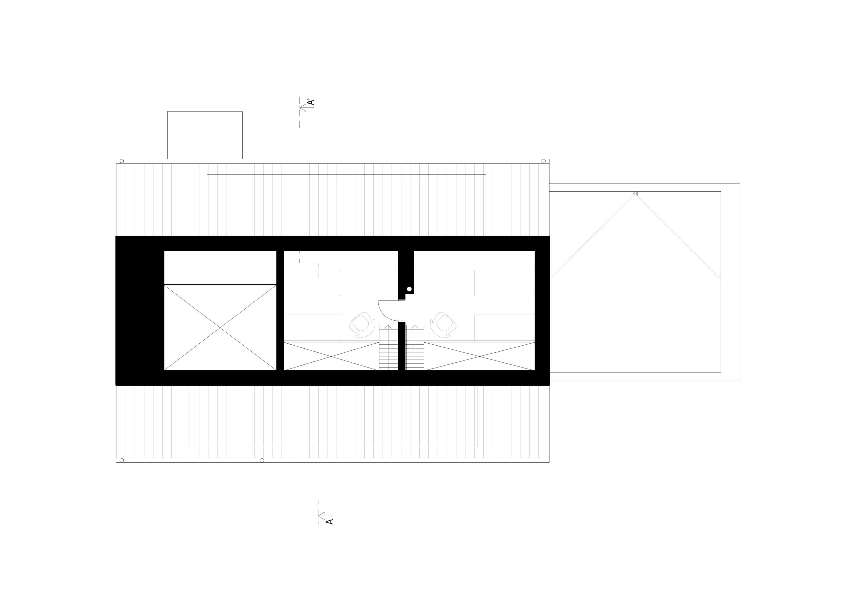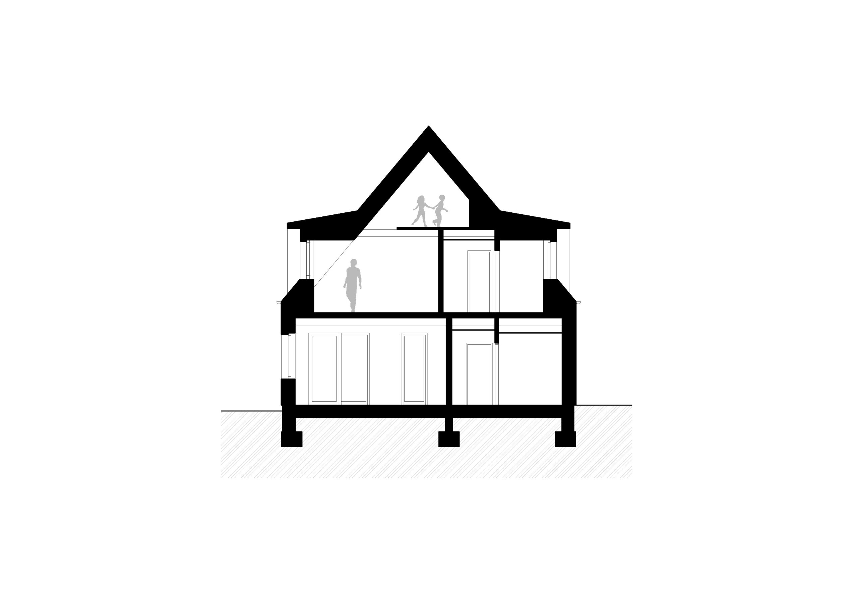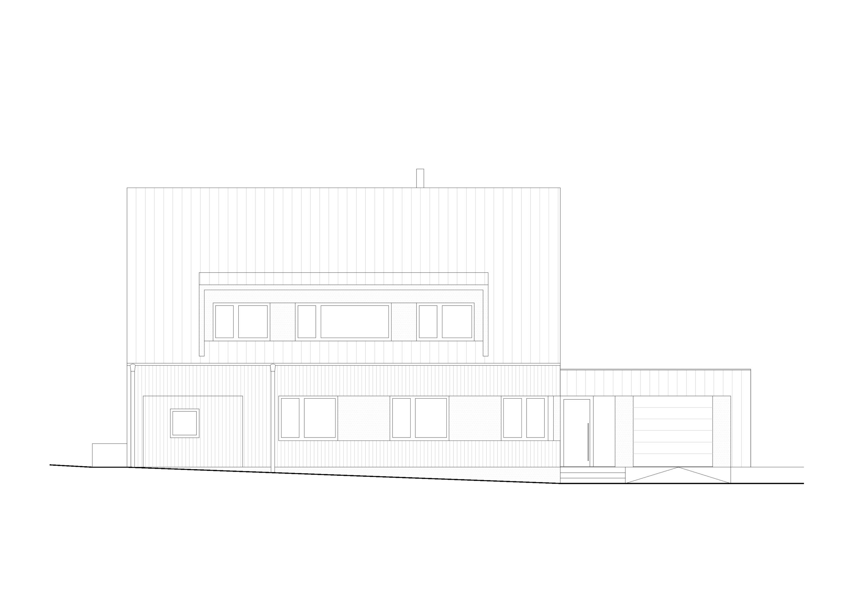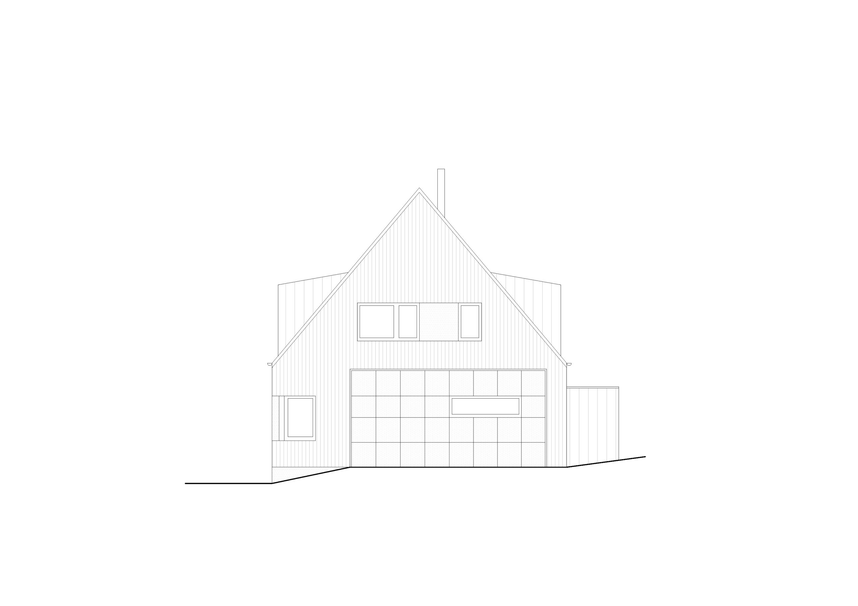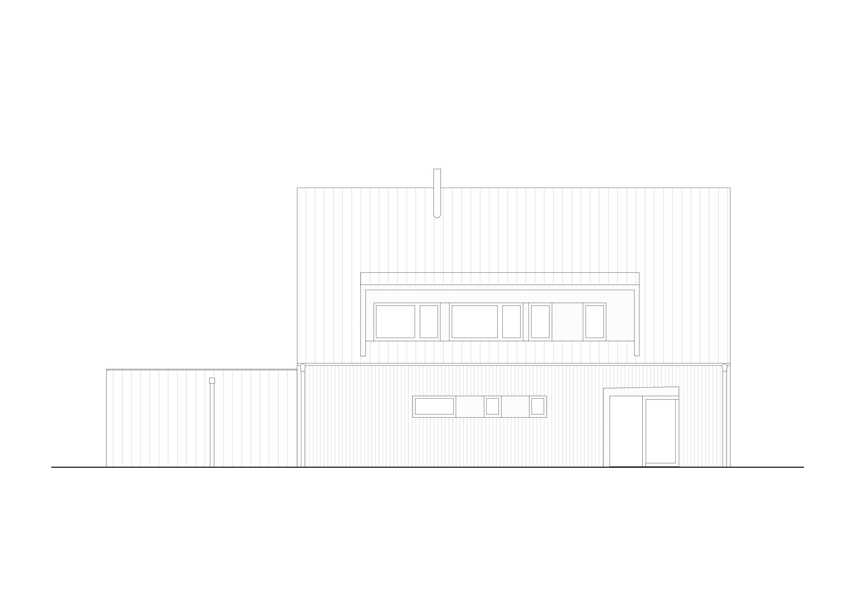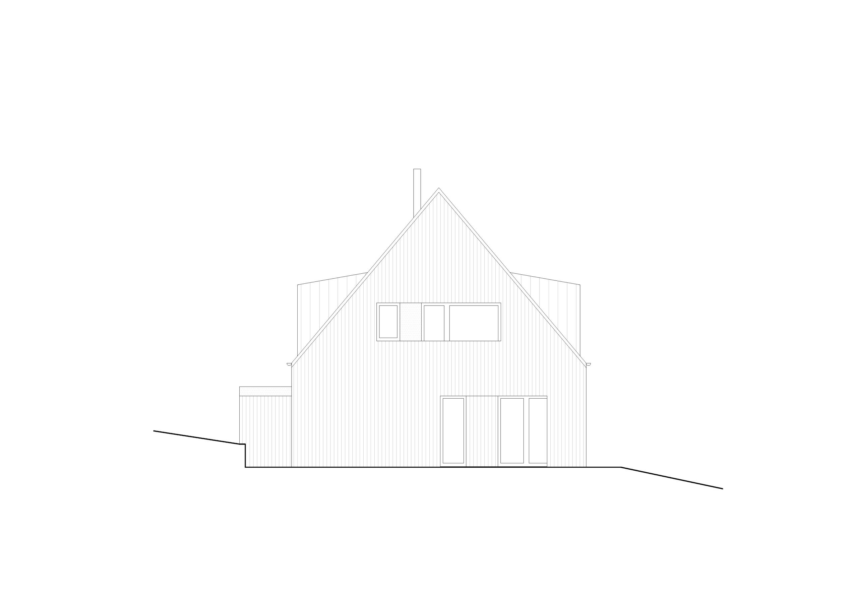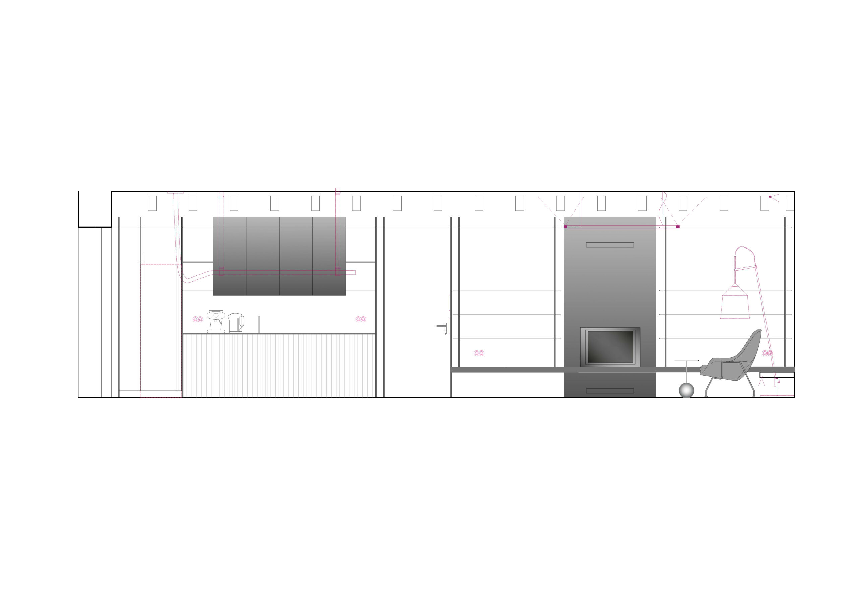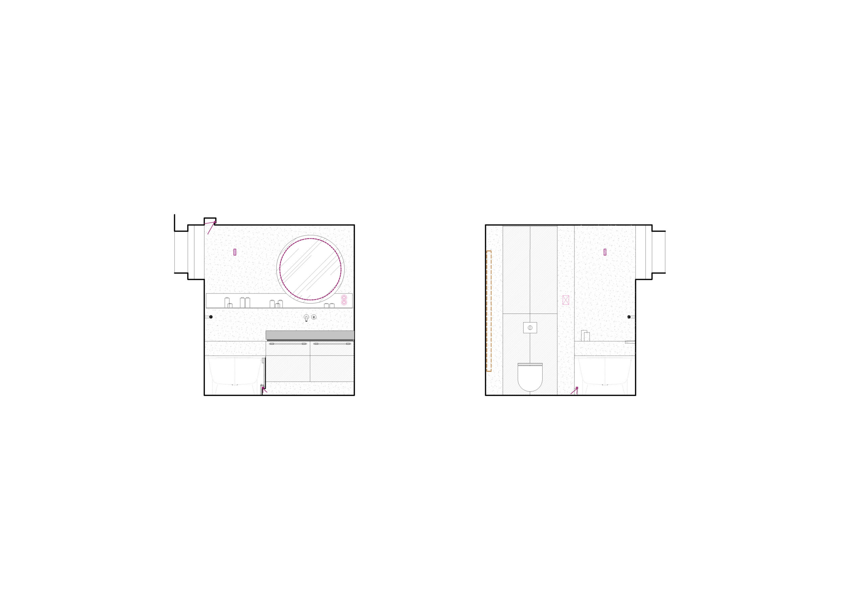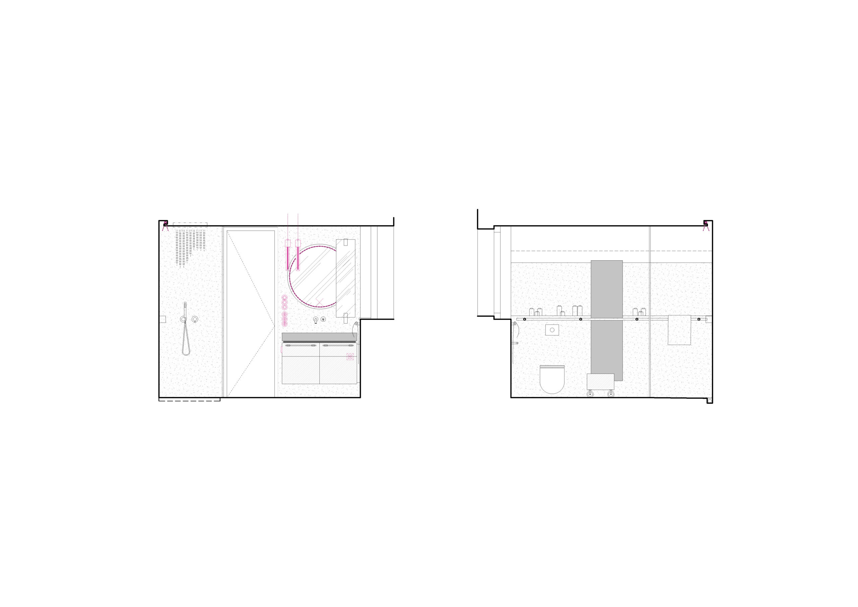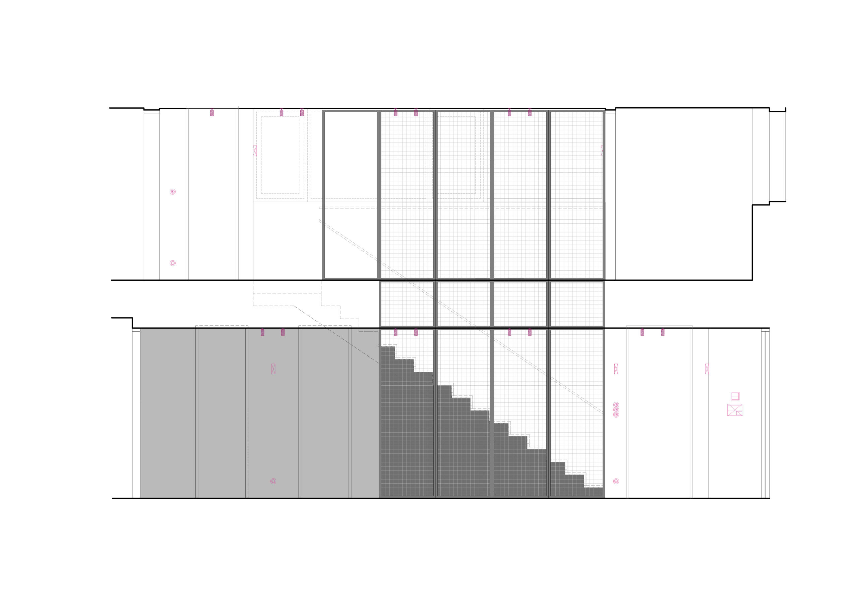A modern cottage in the Krkonoše Mountains with a simple, archetypal form and modest material composition is a project by the Czech office ADR. It designed the house itself, the basic layout and furniture arrangement concept, while Formafatal proposed detailed interior solutions including surfaces, furniture and finishing elements. The project the client wanted – a family with children in this case – was to create a recreational facility for leisure activities in both summer and winter, providing space for gatherings with extended family and friends. The building had to fit in with the landscape and respect the local architecture, while at the same time appearing modern and responding to the needs of modern life.
The cottage was built on the western slope of Pomezní hřeben in the Krkonoše Mountains. The surrounding terrain is sloping and falls quite steeply into the valley. It is situated at an altitude of approximately 1,000 metres above sea level. The building is located within the Krkonoše National Park, surrounded by unspoilt nature, without any fences or barriers. A forest adjoins the plot on the northern side. Most of the windows offer a beautiful view of the valley, the surrounding landscape and the peak of the highest Czech mountain, Sněžka.
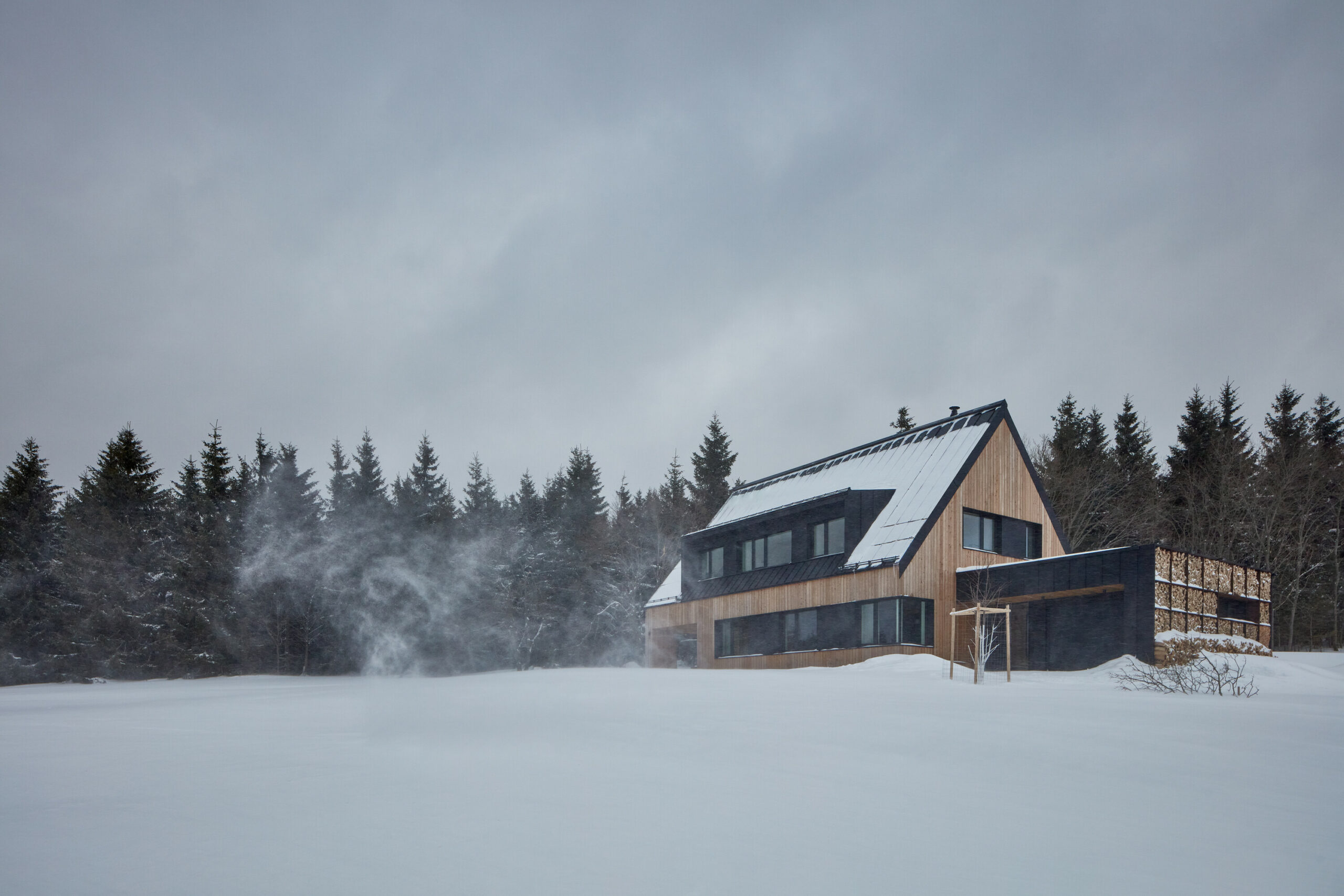
It is a single-storey house with a habitable attic. Thanks to the stone foundation of the building, the surrounding terrain can naturally flow around the house. The structure consists of two basic parts. The main body is rectangular in shape, measuring approximately 15 x 10 metres, and is covered by a pitched roof. The second lump is the ground floor with a flat roof and these two lumps intermingle. On the ground floor, in the part underneath the main body, a living space with kitchen and dining area, technical facilities for the house and relaxation areas are designed. The garage is located in the second part of the building. In the attic, accessible from the corridor via a single-running staircase, there are three bedrooms, two bathrooms and a separate toilet. The master bedroom has a loggia on the north side. The other two bedrooms have a raised platform that serves occasionally as a sleeping area.
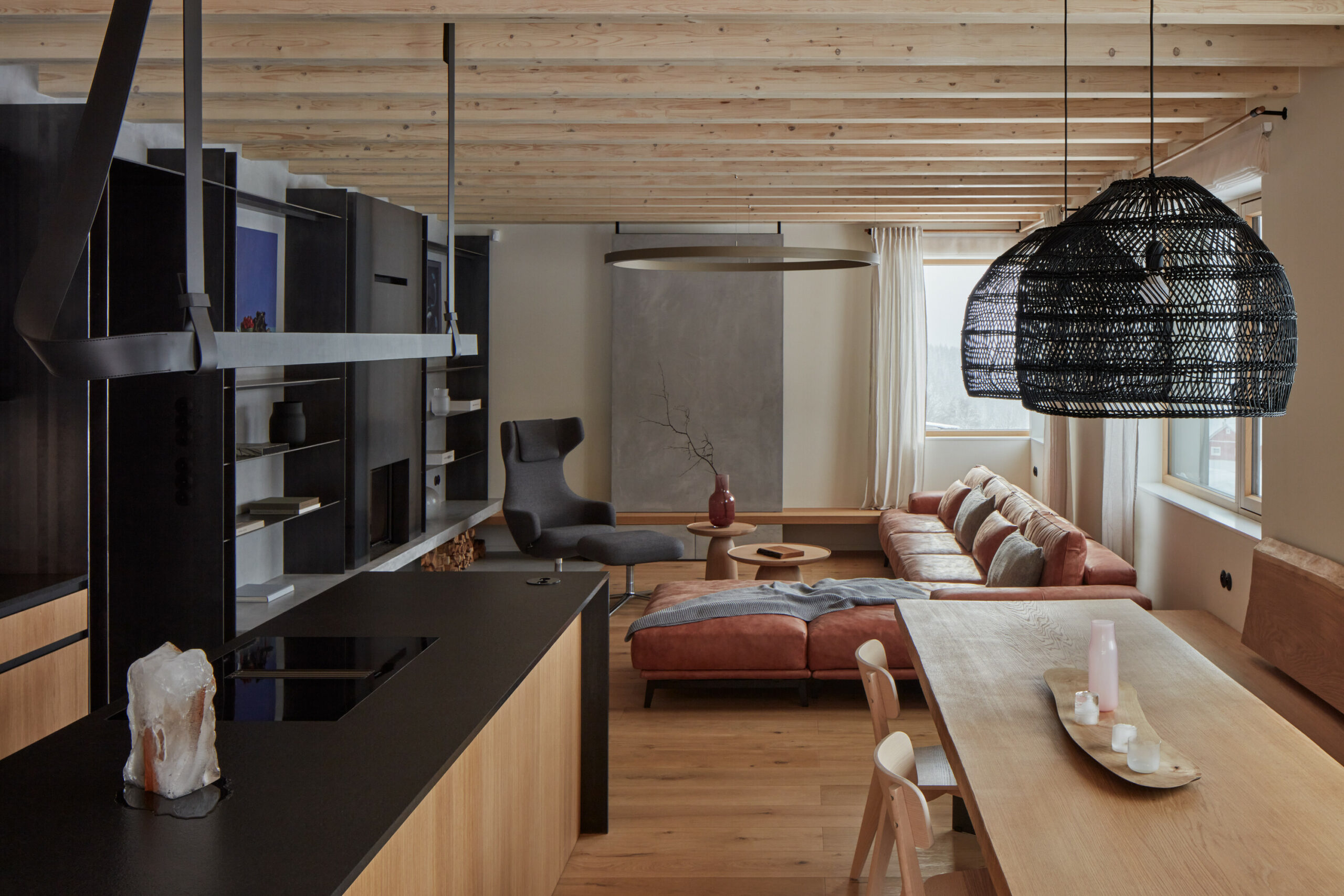
The elevations are predominantly clad in larch wood. The gable roof covering is standing seam aluminium. The foundation is made of stone, typical of the region. The surrounding terrain remains essentially untouched, allowing the house to blend naturally into the mountain meadow. The clients wanted a house that reflected the surrounding mountains, combined with the full comfort of a modern building. The material range of the interior is simple, the materials used have remained natural – solid wood, panels with uneven edges, black-rolled steel, perforated sheet metal or raw cement screed.
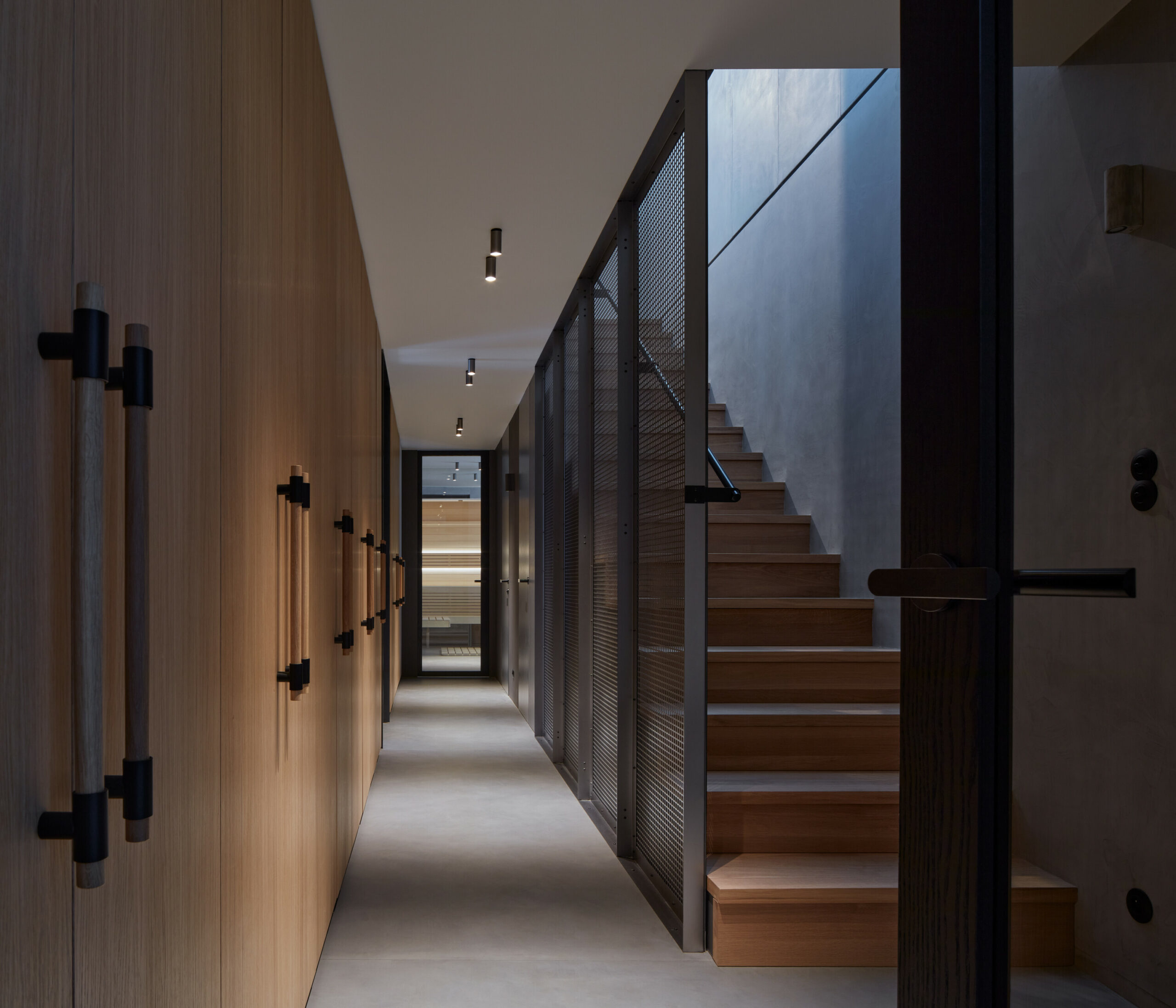
The motif of black-rolled sheet metal connects the library with the fireplace and the kitchen building. The distinctive pattern on the steel sheet stands out on the fireplace cladding, and the thickness of the solid metal plates shows well in the library. Black connects the living space with the hallway and staircase. Solid wood appears in various forms throughout the house – on floors and custom-made furniture. The clients managed to source some beautiful solid planks. The dining table top is made from them. The motif is repeated on the headboards of the beds. The cabinets and towel holders are made of wood with metal fittings.
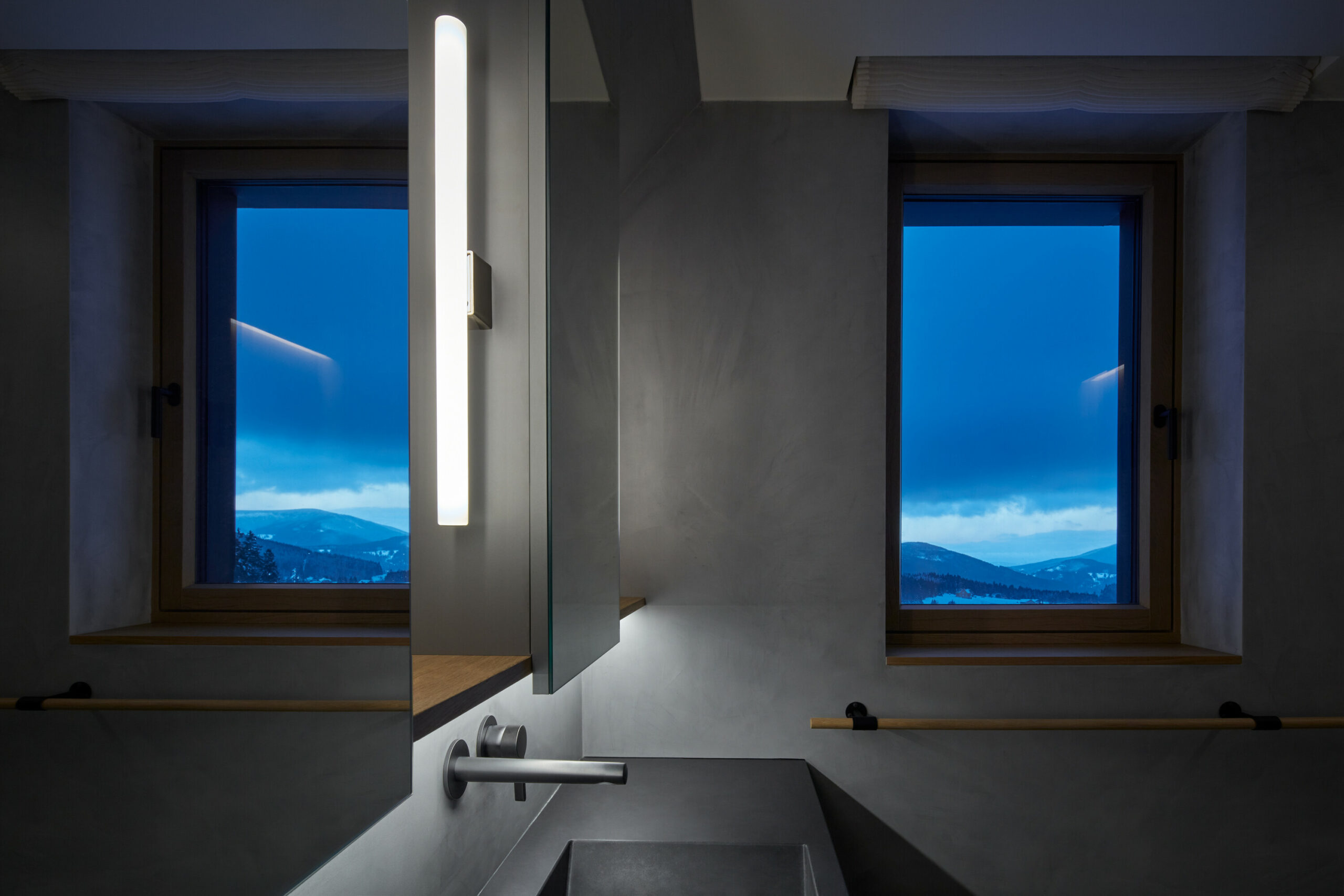
The raw material bathroom combines lighter screed surfaces and dark concrete washbasins, highlighted by wooden details and accents of mirrored lighting and views of the landscape. A balustrade on the staircase connects the floors with a semi-transparent wall made of perforated metal, with fine detailing. The same sheet metal appears on the beams of the bunk beds.
The modern cottage subtly and perfectly fits into the landscape and wild mountain surroundings, and its classic to the point of painfulness evokes traditional mountain architecture.
Studio: ADR (architecture), Formafatal (interior design)
Authors: Aleš Lapka, Petr Kolář (ADR), Katarína Varsová, Petra Dagan (Formafatal)
Photographs: BoysPlayNice
Year of construction: 2022
Source: ADR
Also read: architecture | single-family house | Czech Republic | flat | minimalism | whiteMAD on Instagram
Subject: Modern cottage in the Giant Mountains with archetypal form from the Czech ADR office

