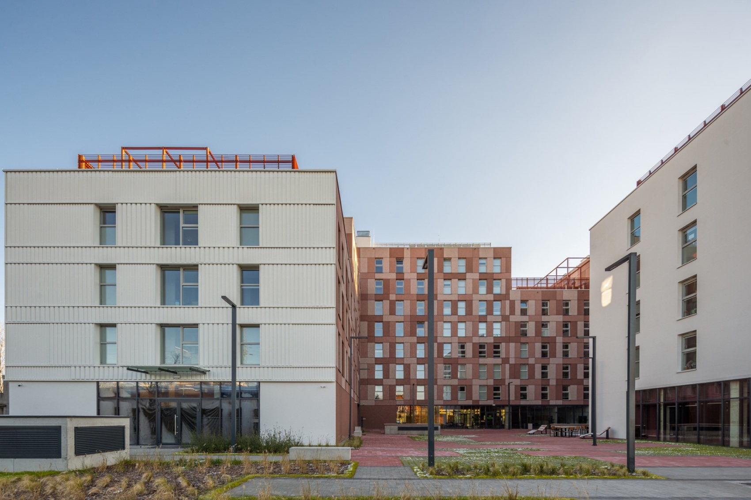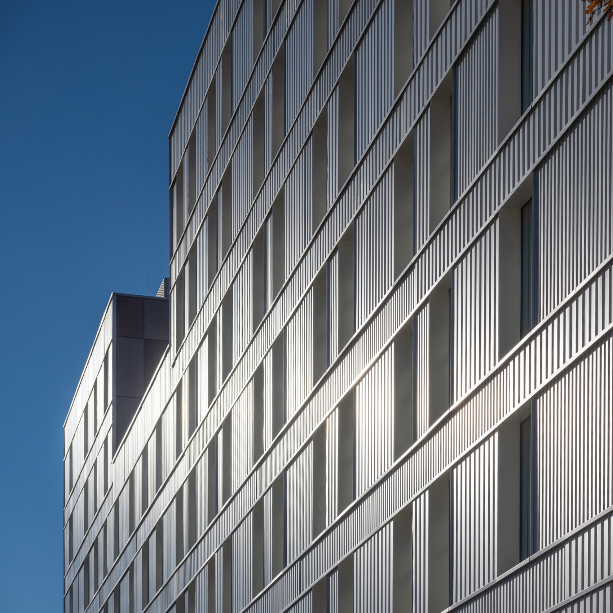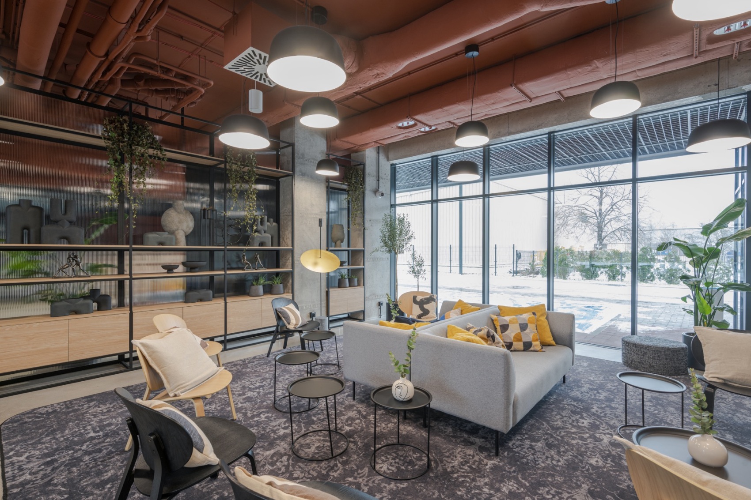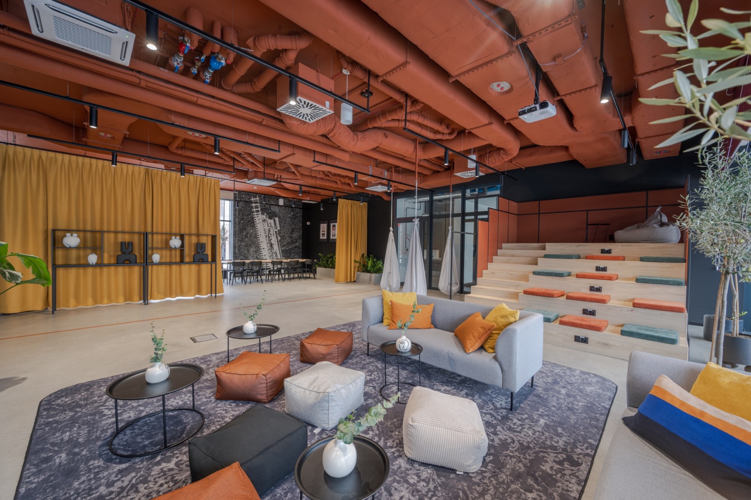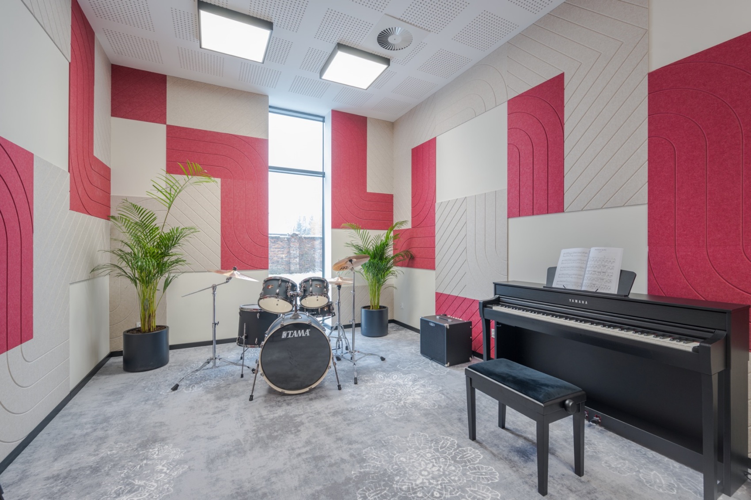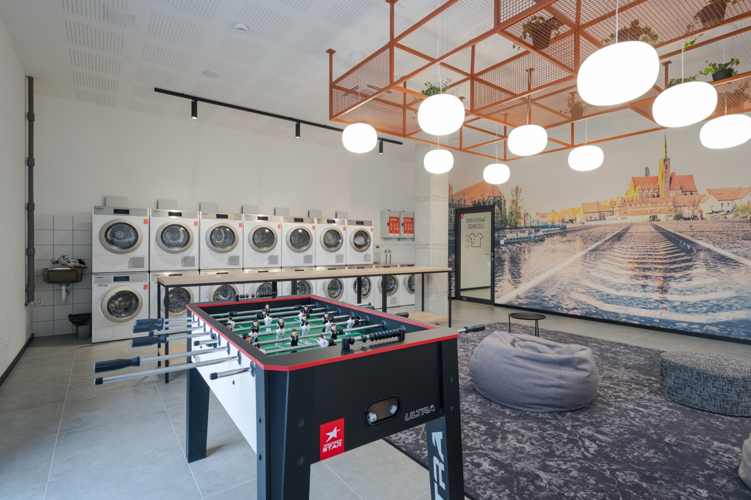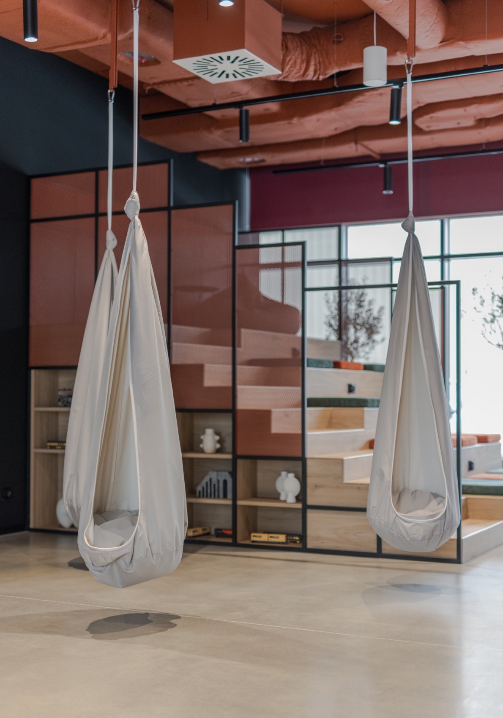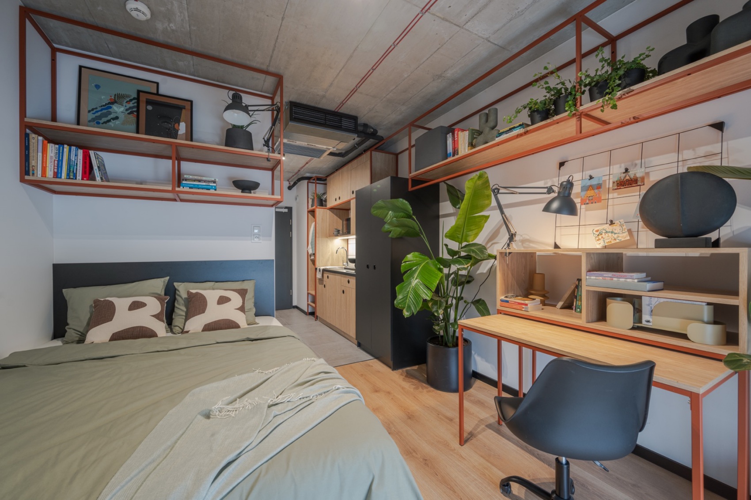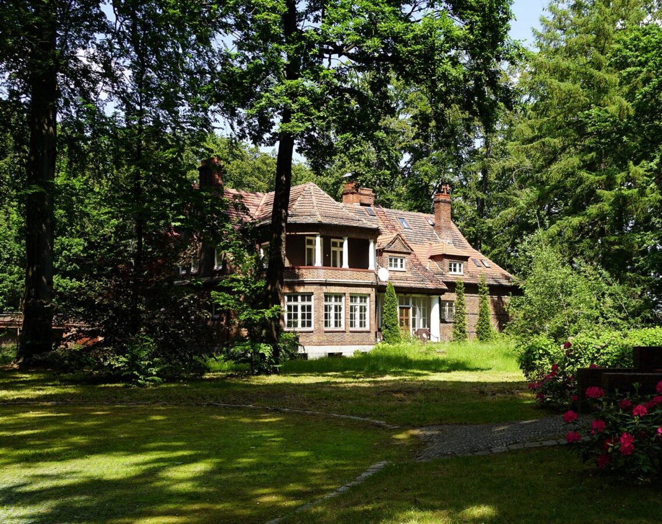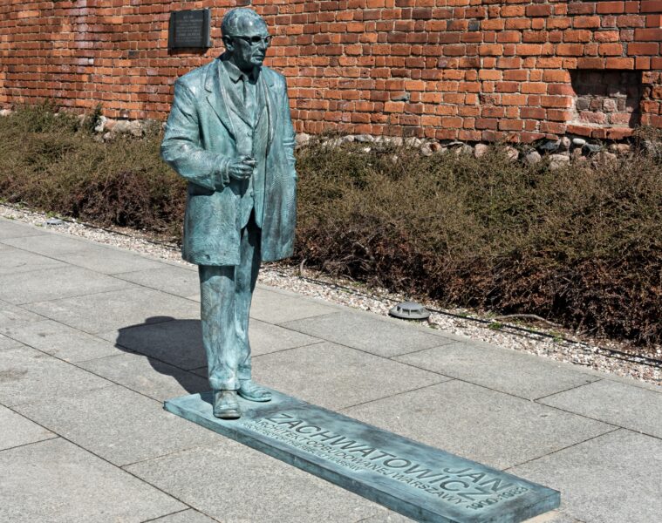It is intended to be an example of the answer to modern, student housing needs. The modern Milestone Wrocław Fabryczna dormitory. Not only spacious rooms have been created here, but also designer communal spaces to foster closer ties.
We wrote about the dorm project back in 2022. What was then just a concept has now become a reality. The new dormitory goes beyond traditional expectations for student accommodation. Tenants here have gained high-quality architecture, good design and the features we expect from modern places to live.
In designing the dormitory, the architects wanted to draw on the railway history of the site, so they explored the context of the former Linke – Hofmann – Werke carriage factory and railway history to find inspiration for their design.
We wanted the project to harmoniously combine modernity with the historical background. The aim of the project was to create a place that not only meets the contemporary needs of students, but also weaves historical threads, connecting the past with the present,” says Piotr Marciniak, partner and project leader at Kuryłowicz & Associates.
The architects prepared the interior design in cooperation with Małgorzata Tomaszewska and Anita Leydo. In their proposal, the architects seek to change the optics of the design of student spaces, focusing on micro and macro perspectives. Intimate micro-spaces, such as kitchens and living rooms, have been deliberately adapted to accommodate a small number of residents, thus creating an intimate atmosphere. Macro spaces, on the other hand, have been designed to foster student integration, combining functionality with sophisticated design.
An advantage of the interiors is their flexibility in arrangement. Thanks to modular furniture, the interior can be adapted to different scenarios and the needs of the residents. The atmosphere of the building’s individual zones draws inspiration from characteristic places in Wrocław, such as the riverside boulevards, Wrocław’s vibrant courtyards and the historic Central Station.
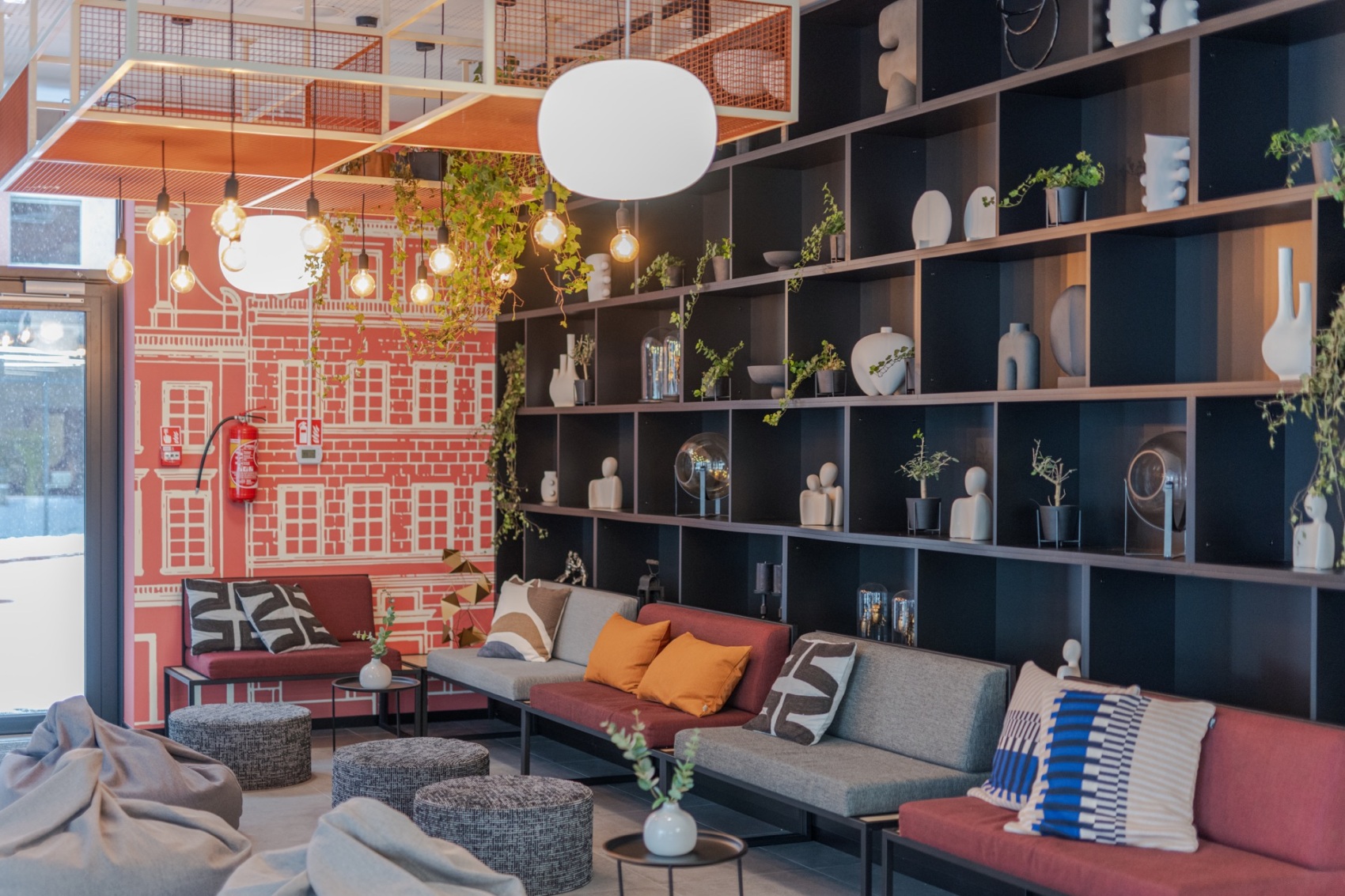
We have planned a number of amenities into the design, such as a supermarket, a gym, a music room or a collaborative study space. These elements are designed to provide students not only with a comfortable place to live, but also with the opportunity to develop their interests and enjoy a variety of experiences, adds Patryk Królikowski of Kuryłowicz & Associates.
The building has already been awarded the BREEAM certificate at the Excellent level. The certificate is awarded to buildings with low energy consumption and which use environmentally friendly solutions.
design: Kuryłowicz & Associates
interior design: Kuryłowicz & Associates in collaboration with Małgorzata Tomaszewska and Anita Leydo
photo: Maciej Lulko
Read also: Wrocław | Education | School | Kuryłowicz | whiteMAD on Instagram

