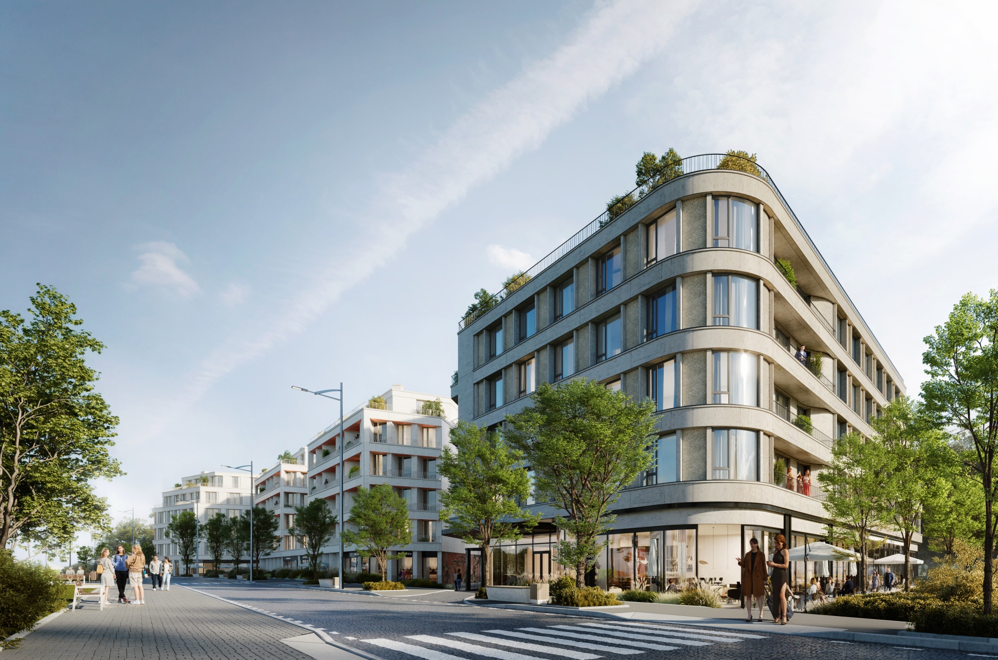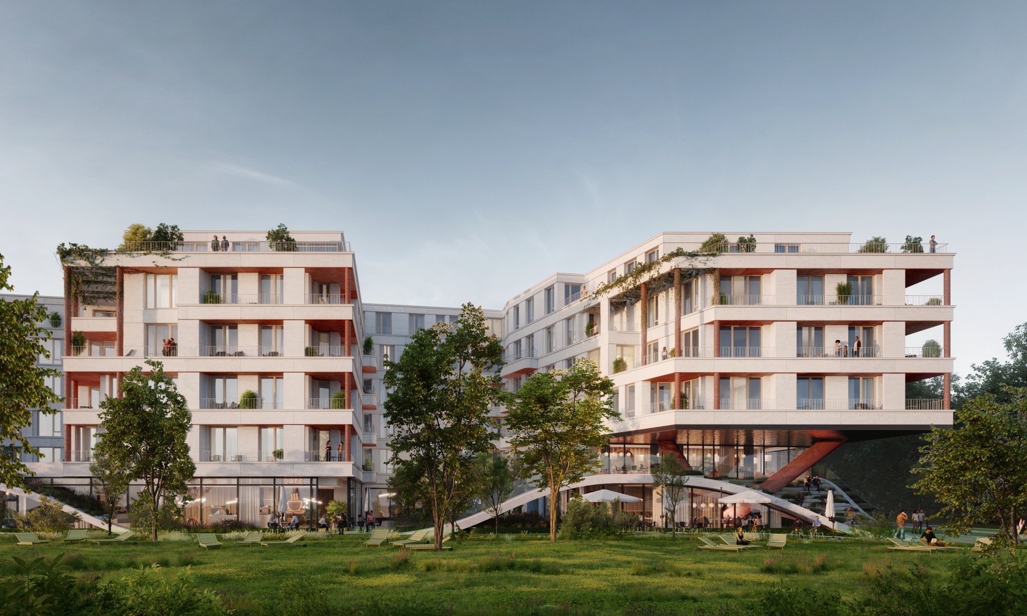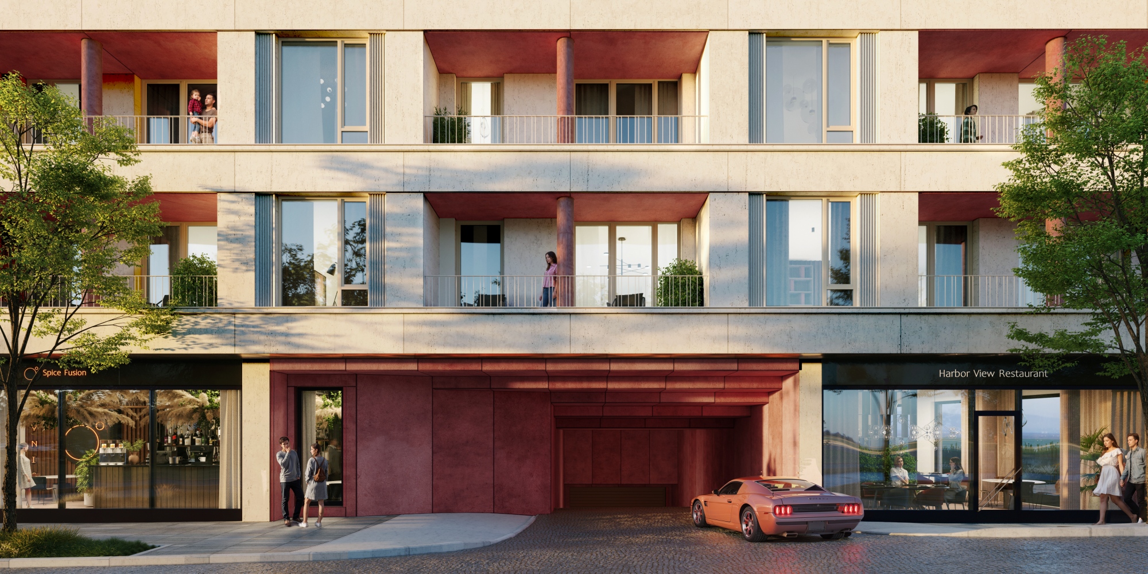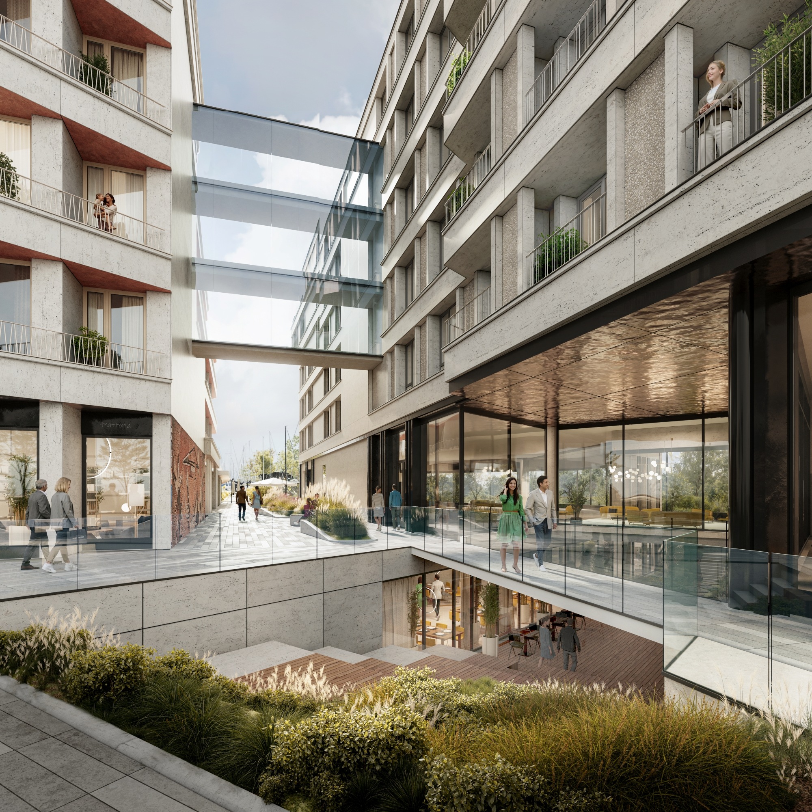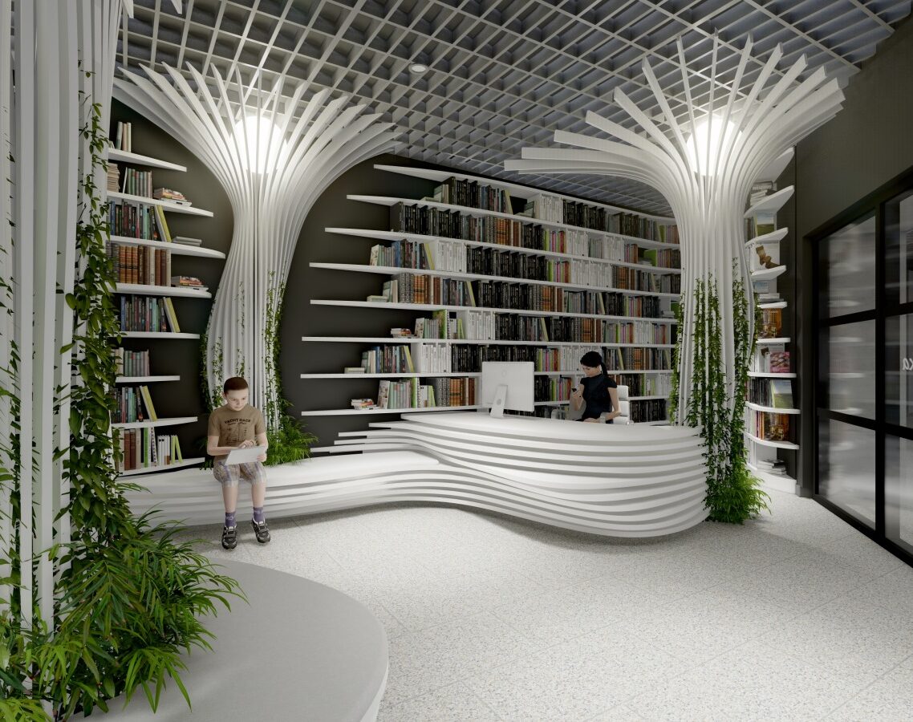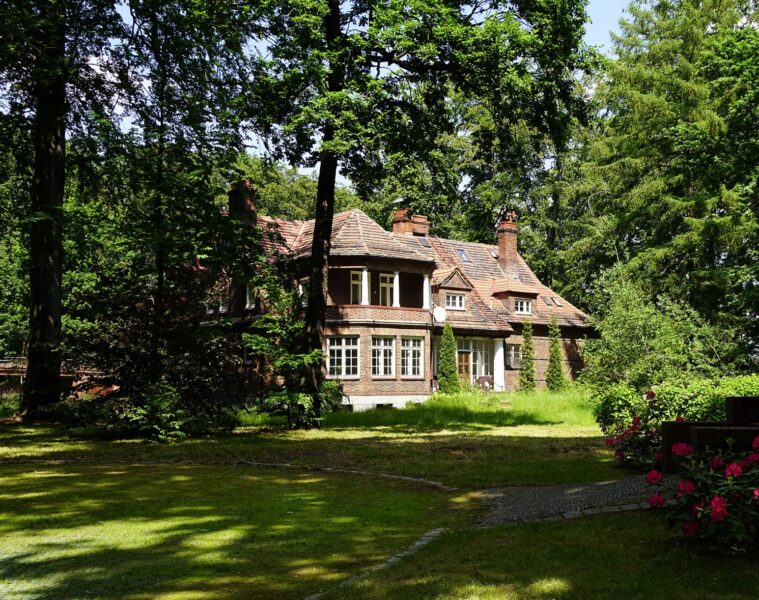Changes are coming to Skwer Kościuszki in Gdynia. A new investment is planned there. It will be a complex of several buildings functioning as a hotel and aparthotel, as well as a flat part with gastronomic, commercial and recreational services on the ground floor.The underground floors will include parking spaces, a spa and a swimming pool
Although Gdynia has been developing intensively for a century – there is still room for new buildings in the very centre. An example of such space is the area around Skwer Kościuszki – a representative avenue leading directly to the sea
Skwer Kościuszki in Gdynia. Photo by Andrzej Błaszczak, CC BY-SA 4.0, via Wikimedia Commons
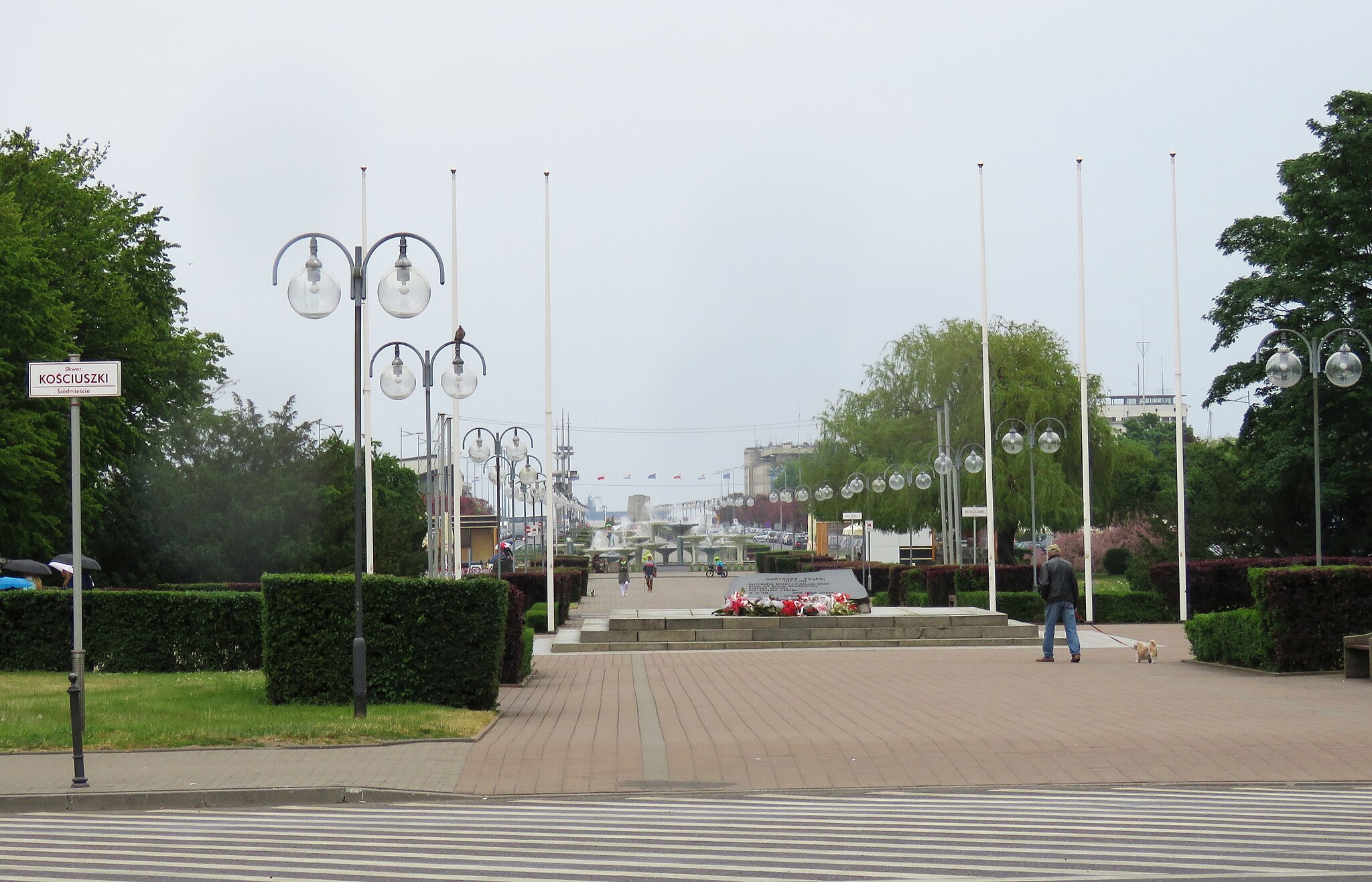
A condition for the introduction of additional development there, enshrined in Gdynia’s spatial development plan for the city centre, was the holding of an architectural and urban planning competition. The winning concept for the plot at Skwer Kościuszki was presented by the B-CA studio from Gdańsk. However, a building permit required the approval of the City Conservator of Monuments and consultation with the Provincial Council of Monuments. In accordance with the project, but also with the conservator’s suggestions, the facades of the buildings were modified, where their modernist features were emphasised and highlighted more
The establishment consists of two separate buildings. The first, with a dominant hotel function, and the second intended as an aparthotel. The buildings will also be differentiated by colour. The aparthotel was designed in the shades of modernist Gdynia, so sandstone of various colours appeared on the façade. Indeed, the colours of modernist Gdynia are not strictly white, but light beige, light grey and light yellow. Decorative plaster imitating stone is also common. The second building, the hotel, will be more avant-garde, darker, in sandy-grey colours
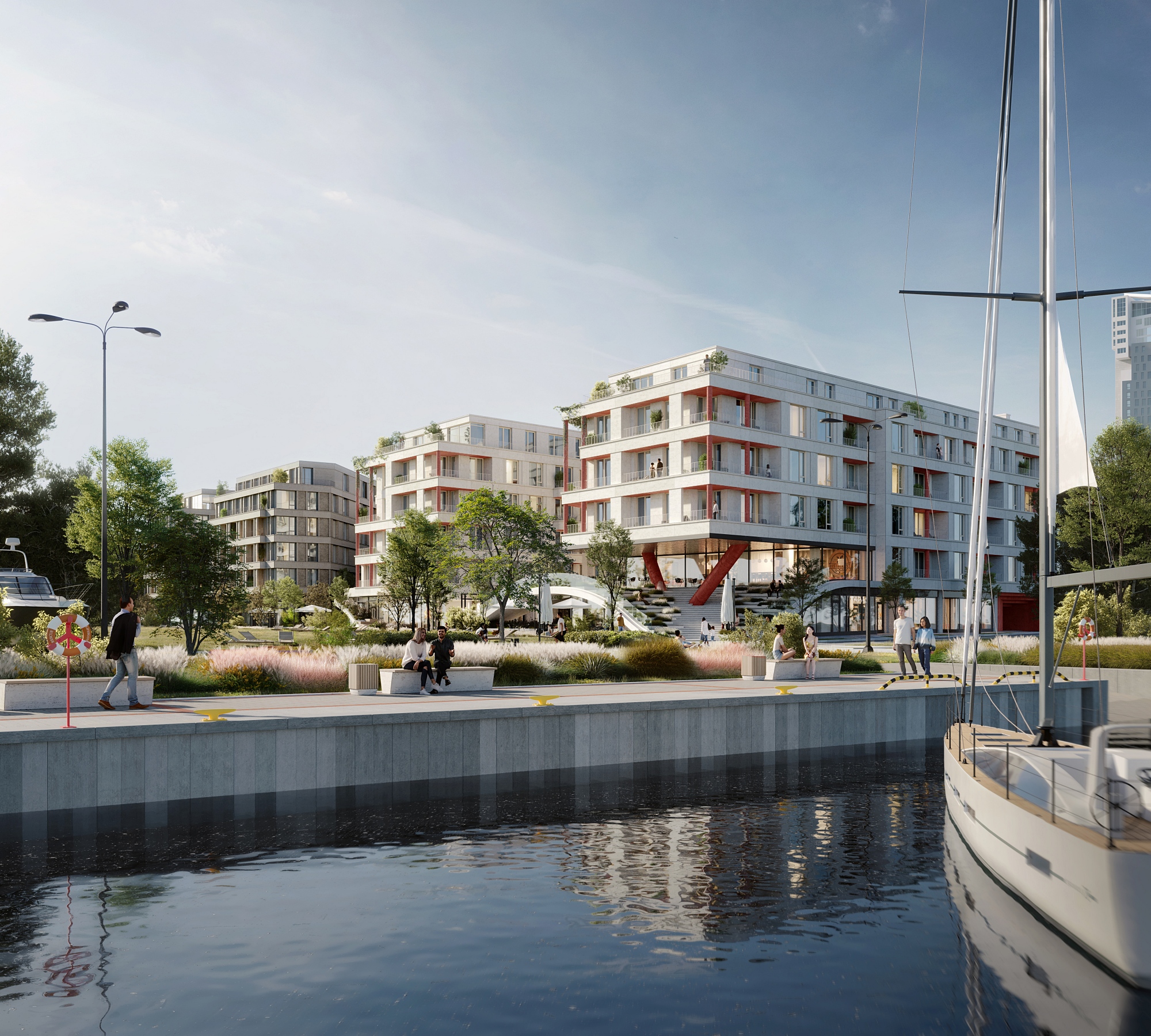
A wave-shaped staircase, like a living spatial sculpture, will be the hallmark of the establishment. The staircase will offer a view of the entire marina and beach, which is why additional seating will be provided. It will be a public space, accessible to all. A staircase will lead to the food and beverage outlets on the ground floor and elevated to the second floor for a better perspective
More public and recreational spaces have been designed here. The architects wanted the buildings to be vibrant, so they are surrounded by quarters, squares and pedestrian areas bathed in greenery
Source: b-ca.pl
Read also: Architecture | Facade | Modernism | Estate | Urban planning | City | Gdynia


