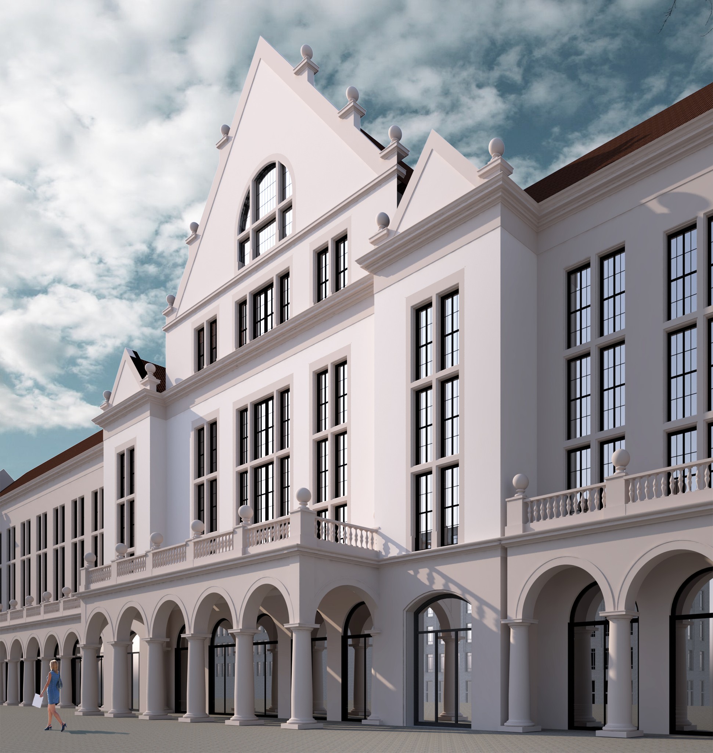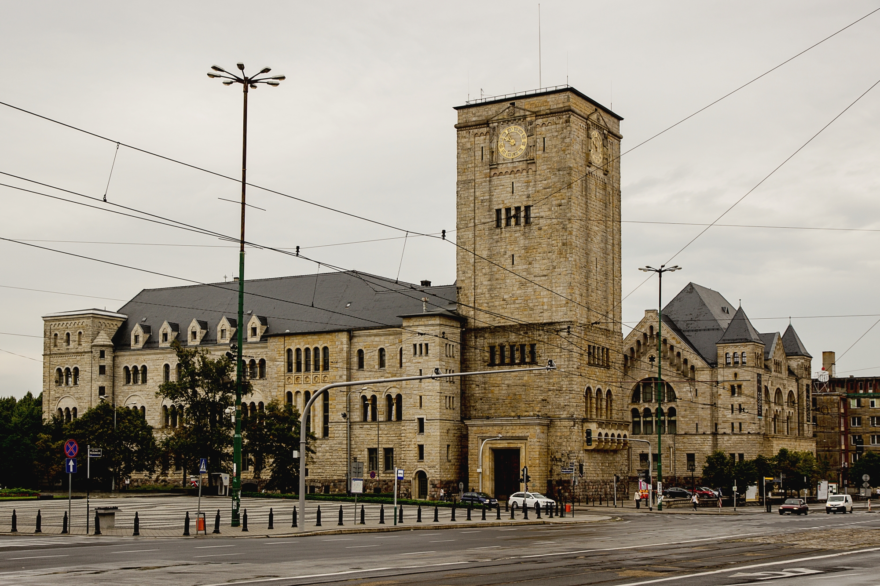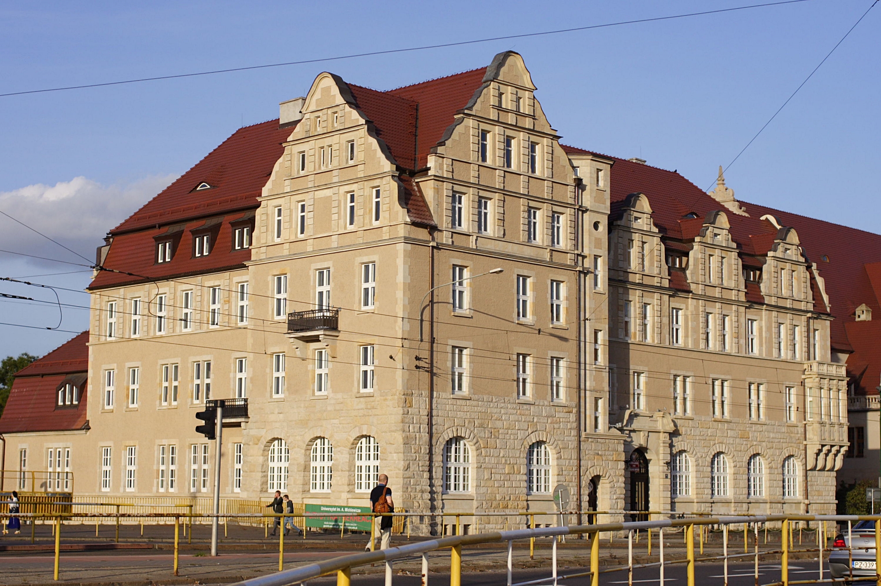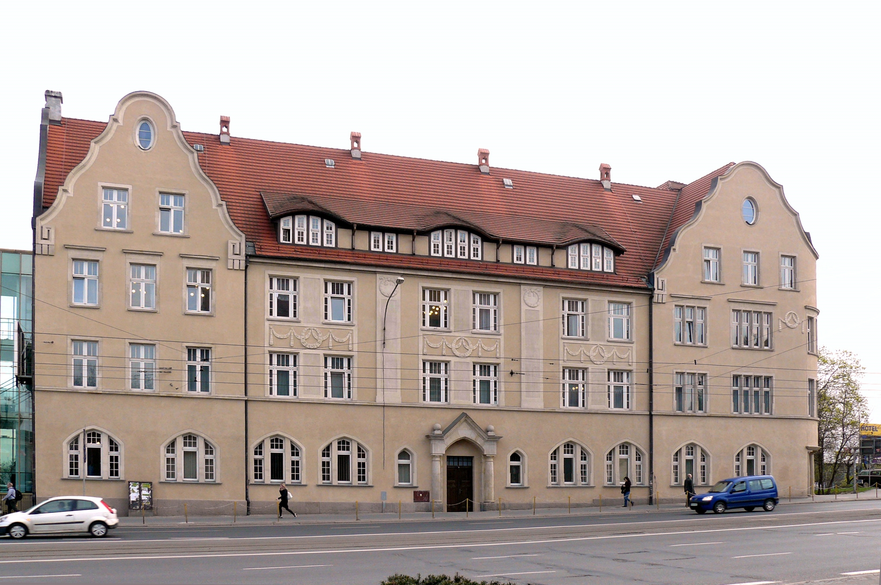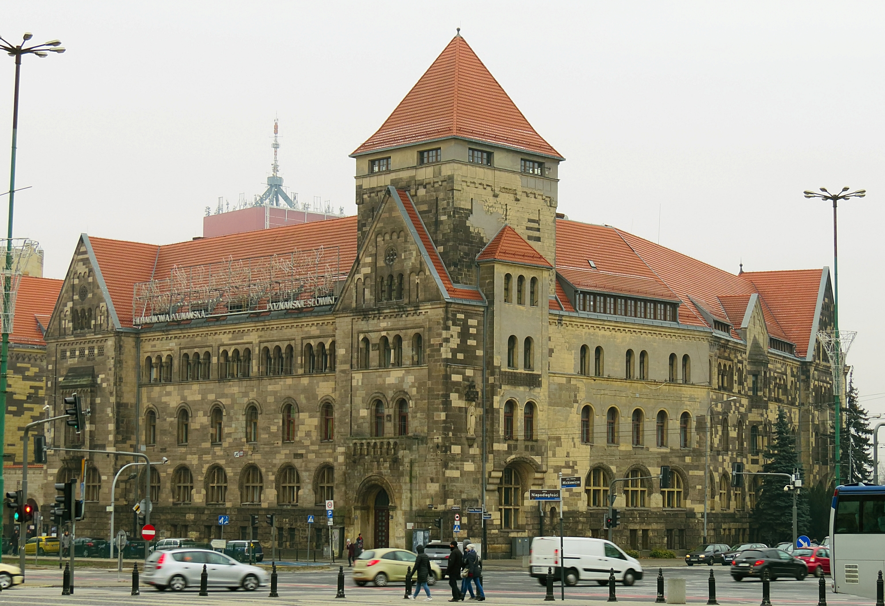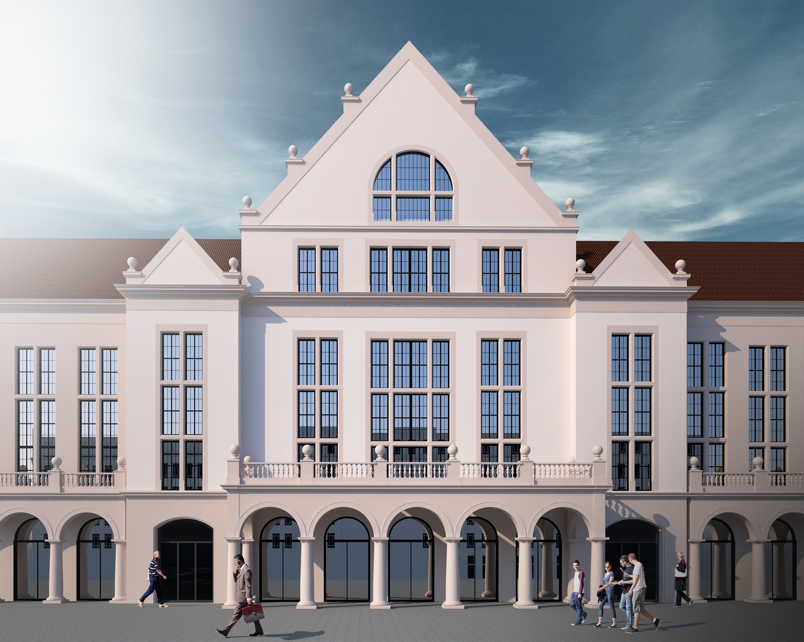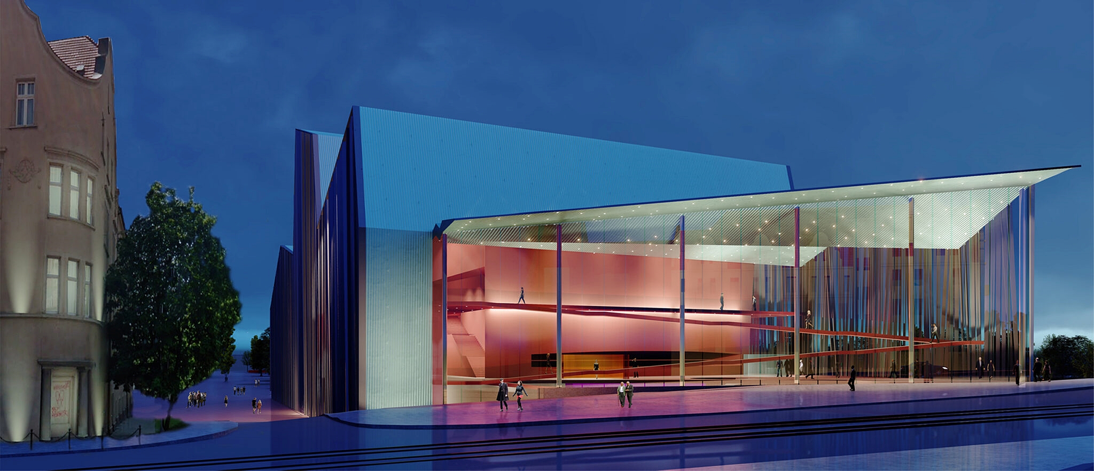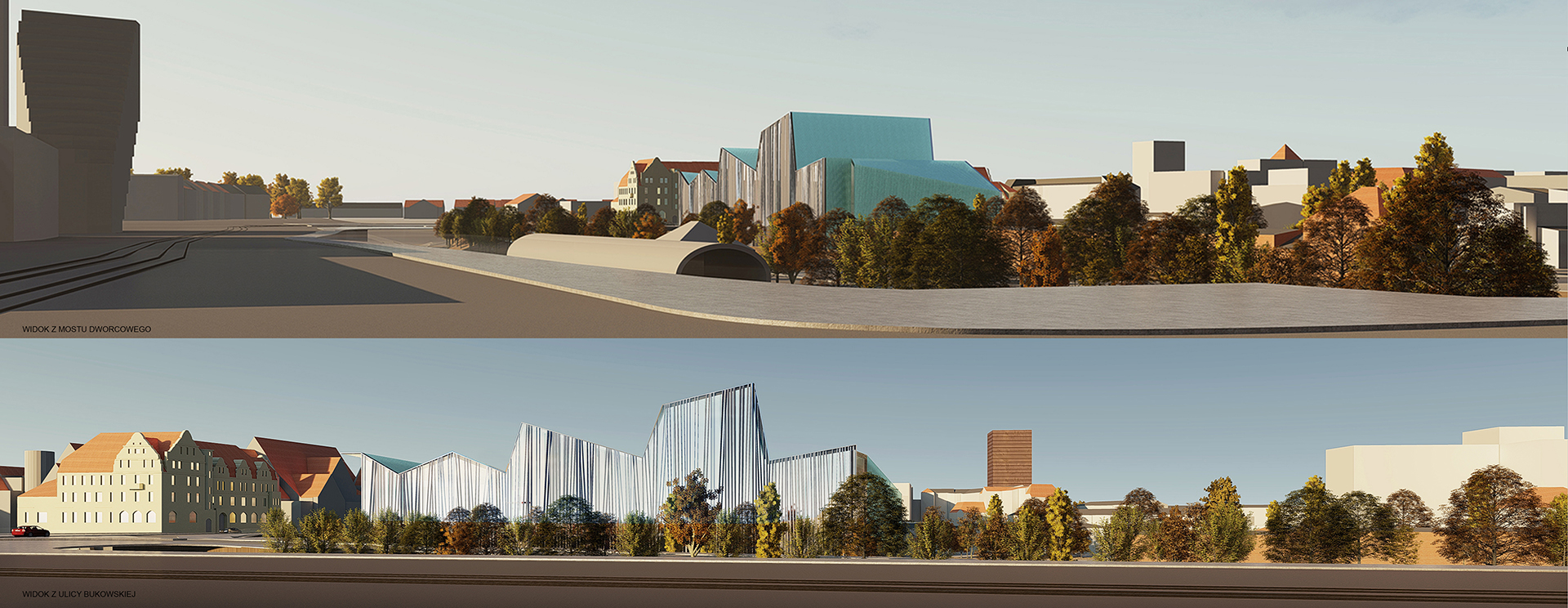Recently, there has been a resurgence of discussion about the form to be taken by the new headquarters of the Musical Theatre in Poznan. In 2019, the results of the competition for its design became known. The winning concept was proposed by Atelier Loegler Architekci. The building will be constructed in the very centre of the city, at the junction of Św. Marcin and Skośna Streets, in the immediate vicinity of the Academy of Music and in an area dominated by the representative architecture of the Imperial Quarter. It was built at the beginning of the 20th century on the site of the demolished fortifications of the Poznan Fortress. The buildings were designed by prominent European architects in historical styles. In 2008, the district was declared a historical monument by the President of Poland.
The genesis of its creation was the need to improve the spatial development of the city, hitherto hampered by the existence of fortifications. The first plan for the development of monumental buildings in the area was drawn up in 1890, with another version drawn up by Joseph Stübben in 1903. A year later, Emperor Wilhelm II Hohenzollern himself appointed the Royal Commission for the Expansion of Poznań, which took charge of implementing the plans. on 20 August 1910, the city was given the title of Resident City of Poznan, on which day the Imperial Castle – the main building of the newly established Imperial Quarter – was solemnly consecrated. According to Jan Skuratowicz, the aim of creating an architectural ensemble in such a monumental form was to shape a synthetic Germanic showpiece for the new capital of the Germanic East. All elements of the programme were subordinated to the idea of der Hebung (raising) the city to a higher level.
The Imperial Quarter in the early 20th century. Photo: Adam Mickiewicz University Library
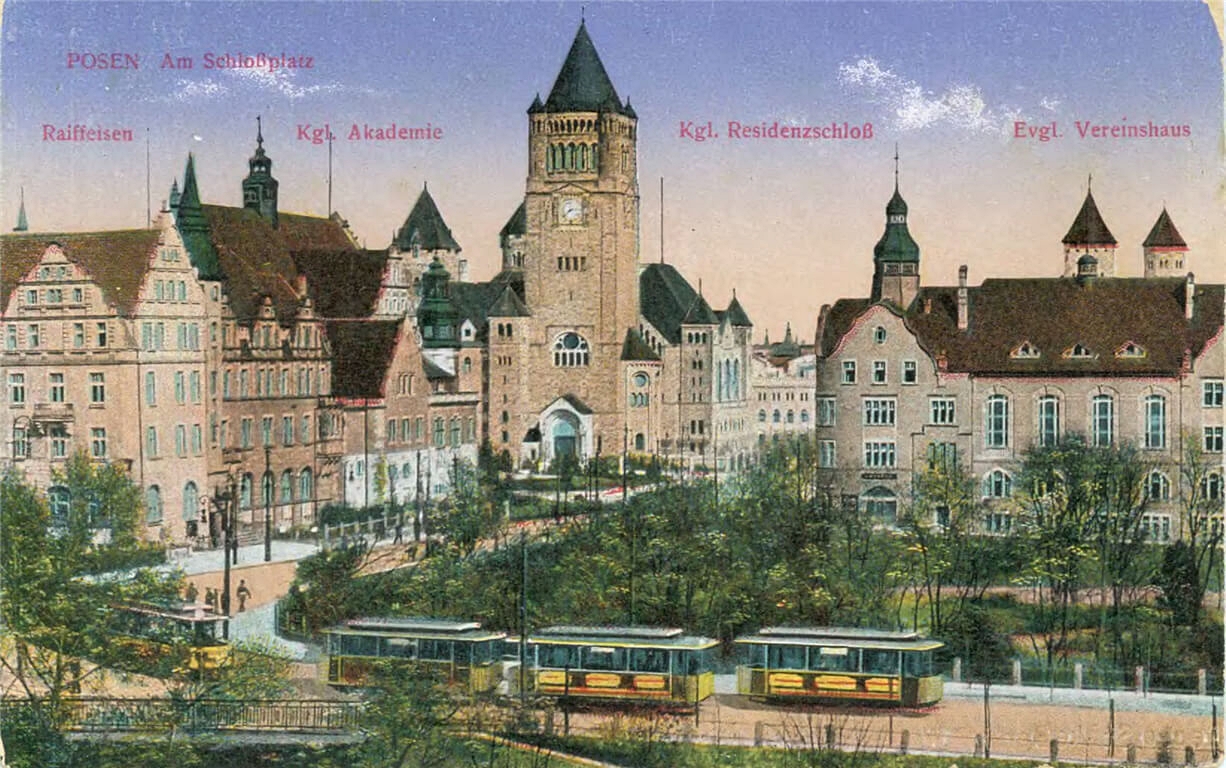
The design of the building of the new headquarters of the Poznan Musical Theatre is certainly iconic. It is distinguished by interesting spatial solutions and a characteristic, irregular shape which takes advantage of the present shape of the land on which it is to stand. As usual in such situations, however, questions were raised about the appropriateness of the adopted Language of Form – especially in the context of close proximity to such valuable and historic buildings. The Office of Classical Architecture presented its own sketchy approach to the design of the same building, in the spirit of New Traditional Architecture. Their concept is inspired by the nearby edifices that make up the historic establishment from the early 20th century. The volume is monumental, drawing on classic historicist forms and complementing the historic Imperial Quarter.
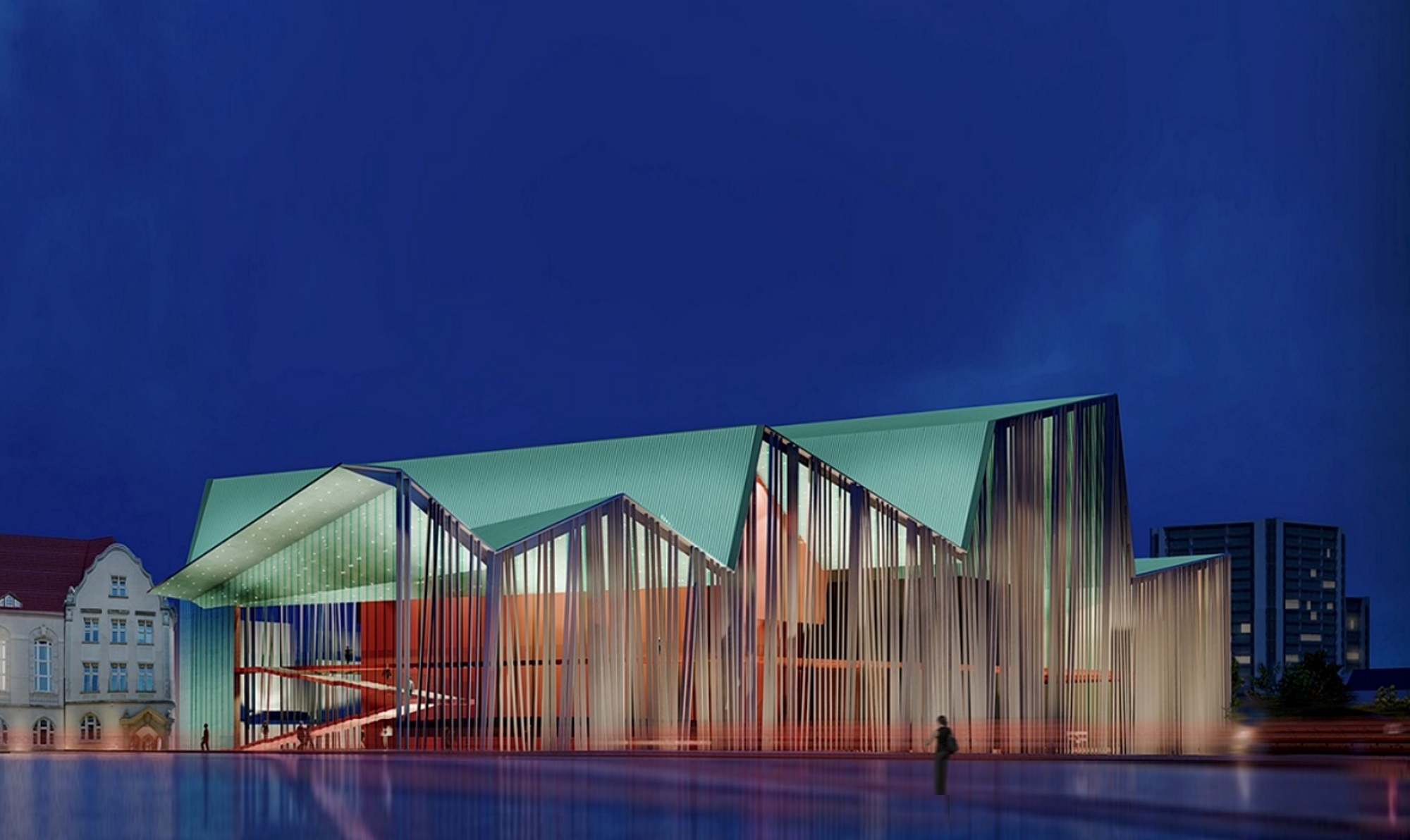
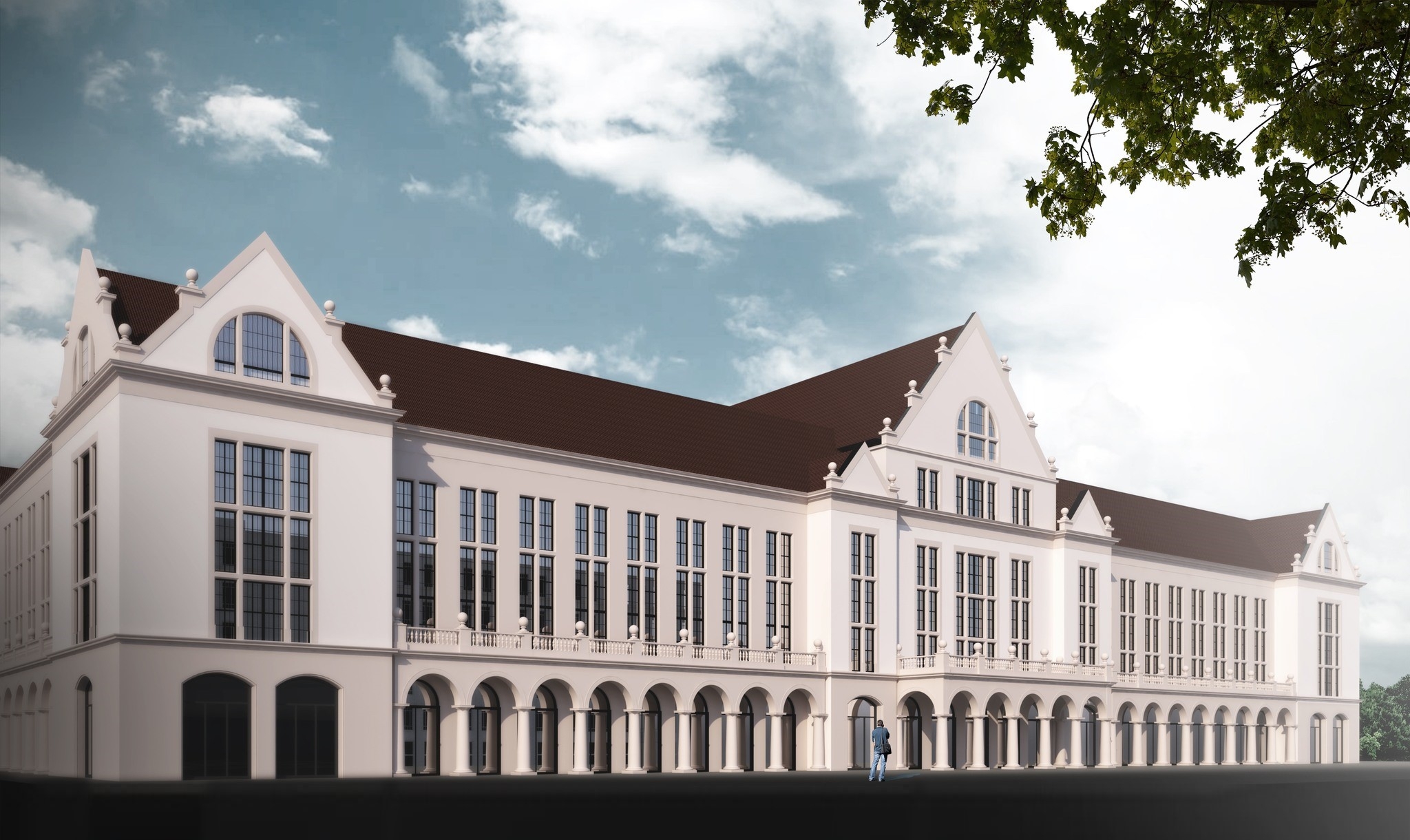
We will soon find out who will build the Musical Theatre in Poznan. The institution has already selected the most favourable offer in the tender under the “design and build” formula. The gross cost of the contract is over PLN 390 million. The edifice will offer space for 1200 people. The capacity will make it the country’s largest facility of its kind. If there are no delays, the handover of the building is expected to take place in 2027. What specifically will it look like? This is not yet known. The detailed design must take into account the concept and construction design by Atelier Loegler Architects.
Source: UM Poznań, Architektura Klasyczna
Also read: Poznań | Culture | Art | Architecture in Poland | whiteMAD on Instagram

