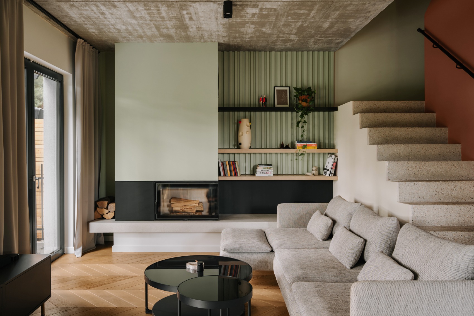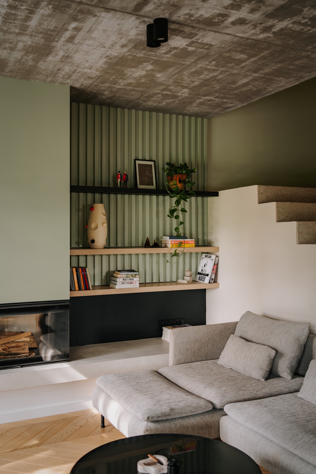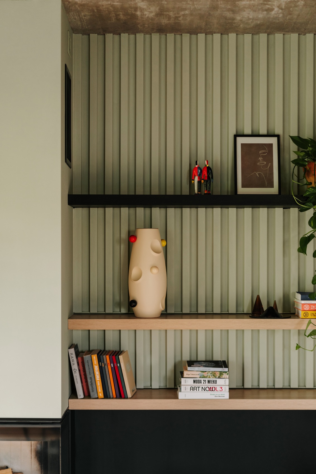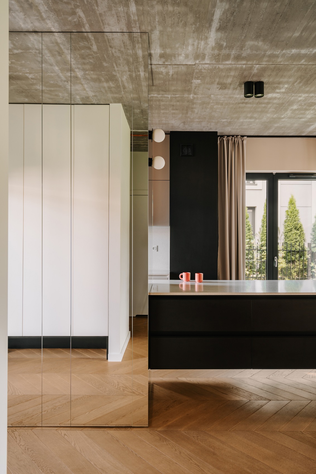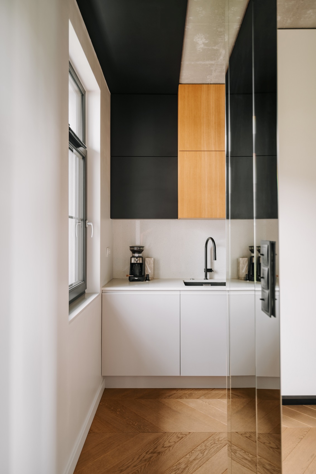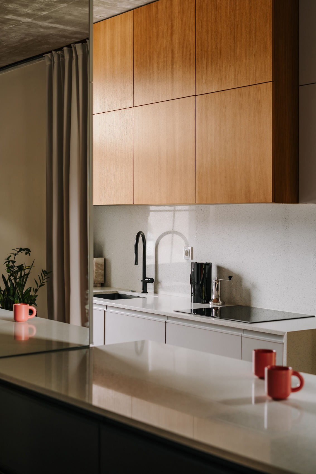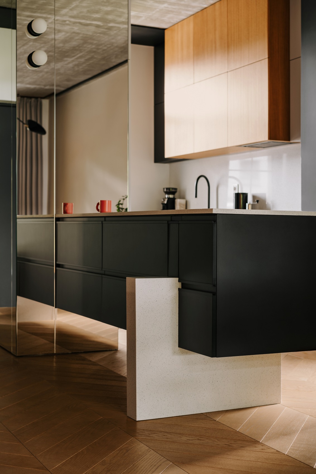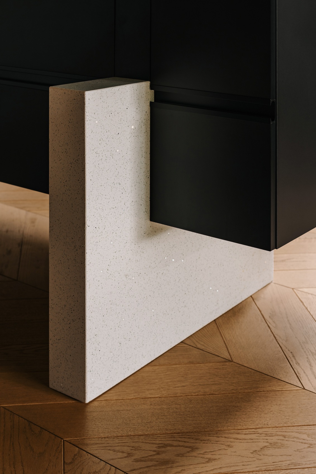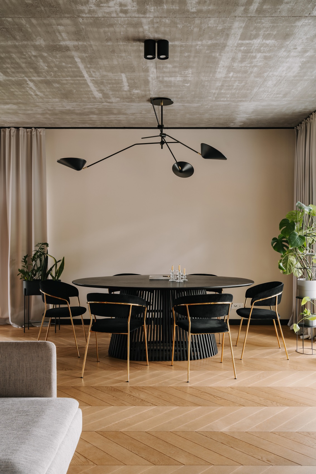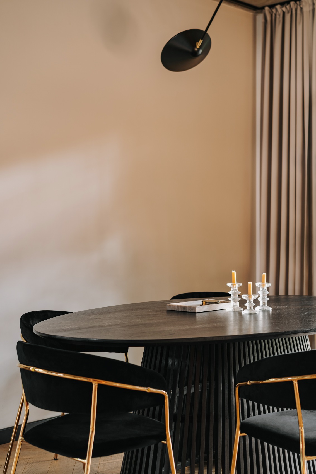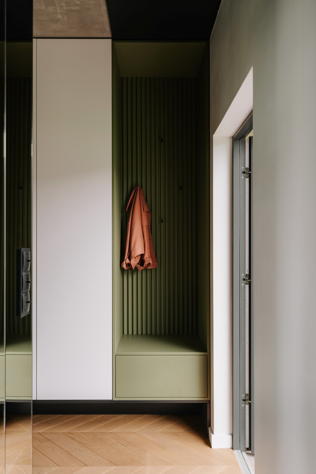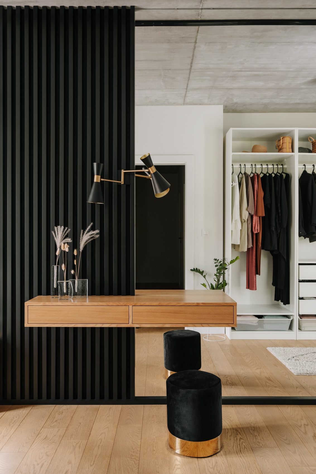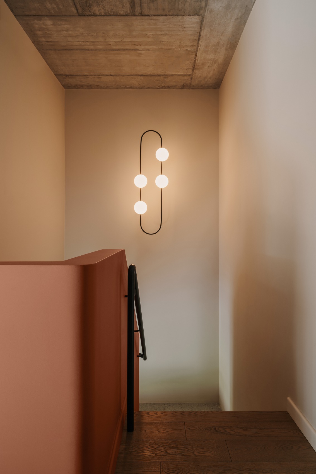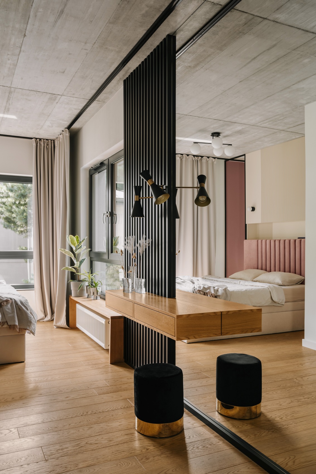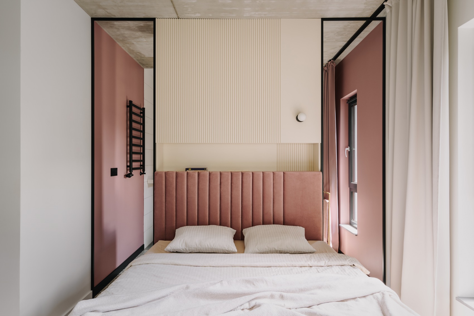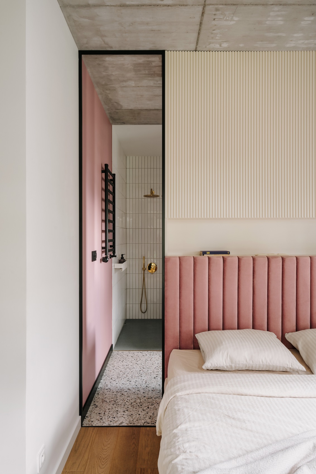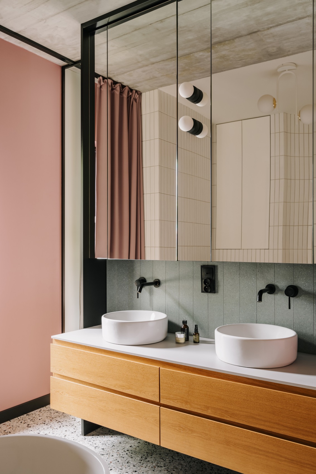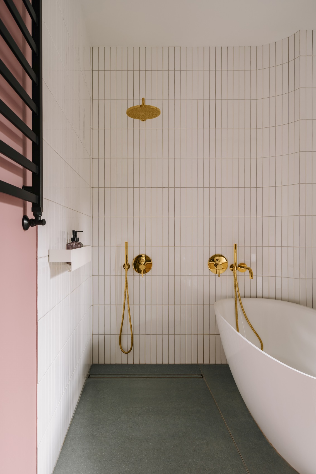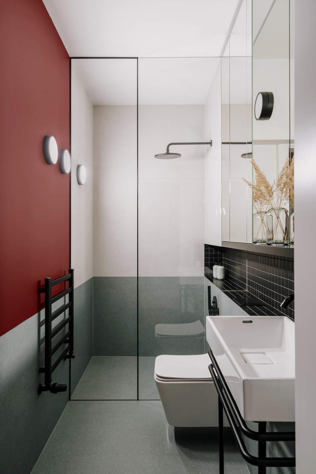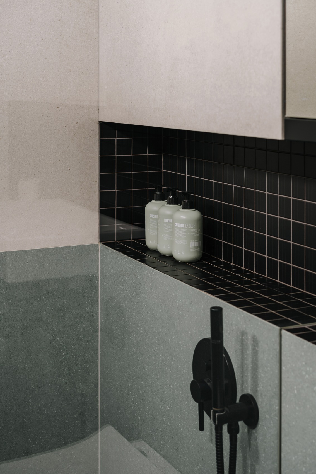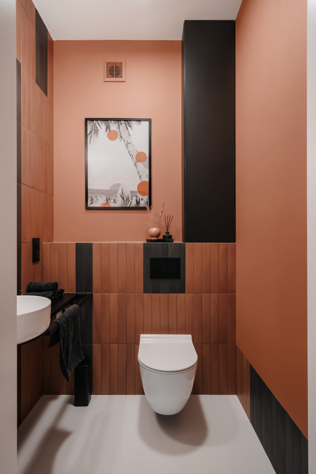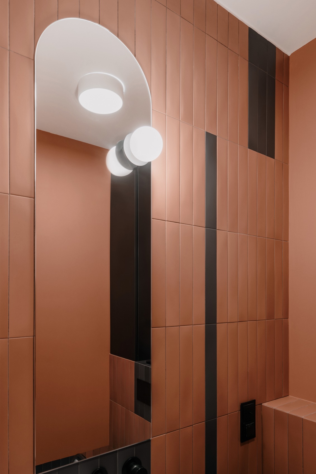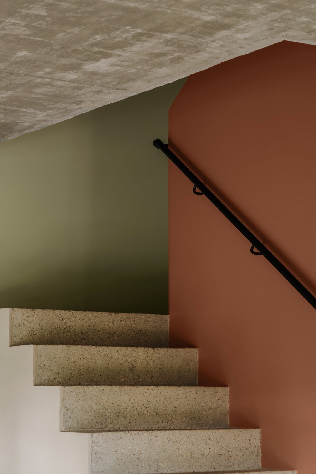A semi-detached house in Warsaw has gained an interior designed by Aleksandra Hyz and Aleksandra Mętlewicz. It is an eclectic space that is the result of a combination of the owners’ different tastes and responds to their needs
The semi-detached segment is 120 sq m in size. It has two levels: ground and ground floor. – ‘ Our passion for interior design is to create harmonious and unique spaces that combine different styles and preferences,’ say the designers
The owners of the building are a couple who have a different sense of aesthetics. One of them loves minimalism, while the other likes the surrounding space to be full of subtle glamour and elegance. The designers set out to find the common denominator of these expectations, creating a fresh and eclectic space. In the interior, they skilfully move between different styles, and the result is a unique and personalised arrangement. Minimalism goes hand in hand with elegant glamour here
The living area has been designed on the ground floor. It is distinguished by the spacious kitchen, which is concealed behind a mirrored enclosure that deepens the impression of space. Geometry is key here, especially with the kitchen island, which consists of geometric cubic forms. The use of finishes such as oak veneer, quartzite on the worktop, as well as black and grey elements, create an interesting and geometric arrangement of colours and textures
The dining space has been designed in such a way that it is possible to meet family and friends here This part is directly adjacent to the living room, which is decorated with a minimalist fireplace. The fireplace has geometric divisions and is the focal point of the living room. Its colour contrasts with the terracotta-coloured walls of the staircase. The interior is complemented by a raw concrete ceiling which, despite its severity, decorates the interior with its texture and patterns
On the ground floor there is a guest toilet, which is kept in terracotta. Geometric patterns on the tiles give this space a unique character
A private area has been created on the ground floor. A staircase leads to it, which is distinguished by the austere staircase. They have a bold form, but perfectly break the gentle atmosphere of the interior. On their surface are pebbles obtained after grinding the construction and create a terrazzo effect. The modernist and minimalist railing in black stands out against the terracotta-coloured walls and, like a rope, leads the occupants up to the second floor
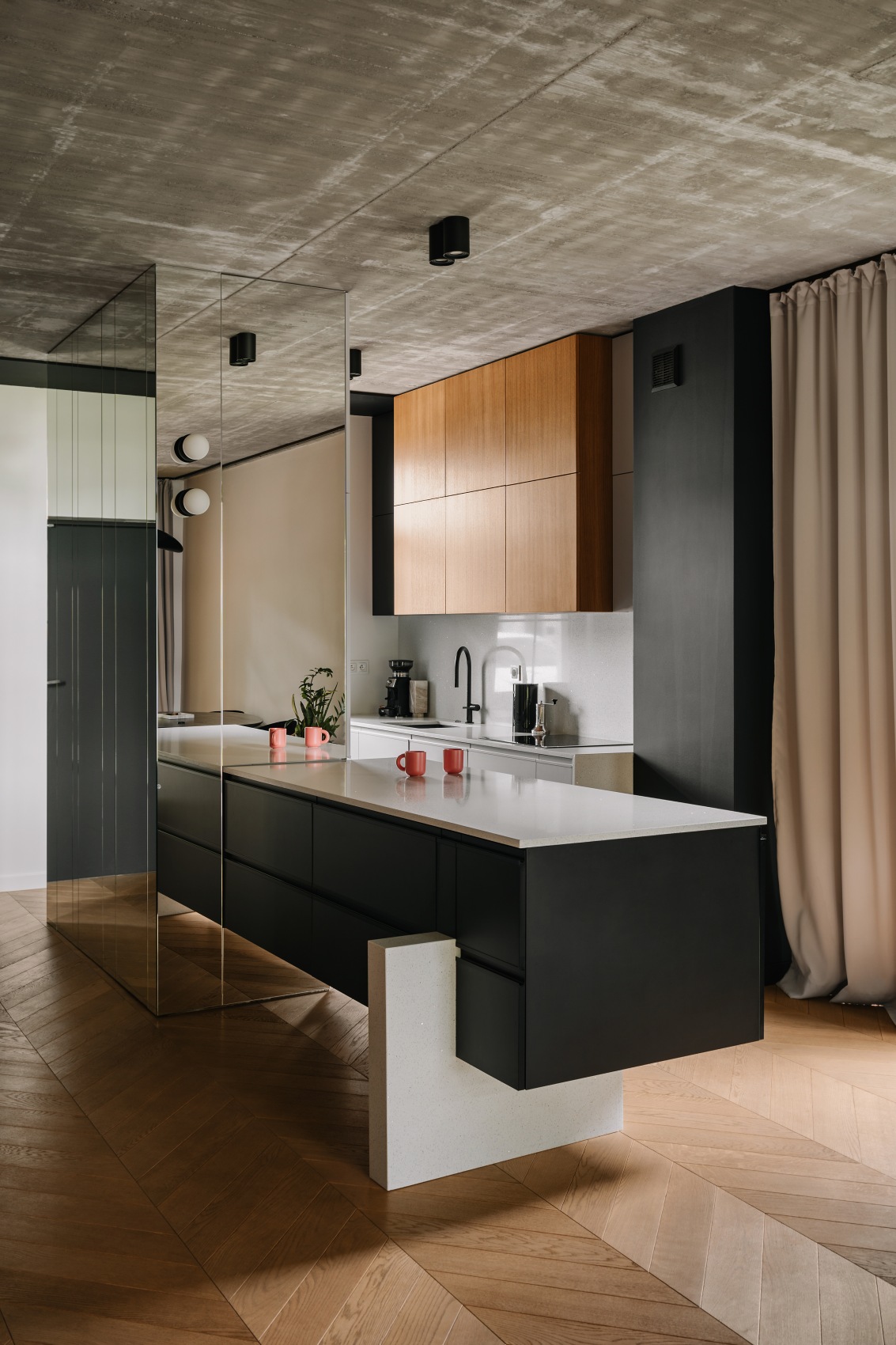
The master bedroom has its own dressing room and a bathroom that is open. It is accessible from both sides of the bed. The designers opted for pink colours and geometric black lines here. The highlight of this part is the window, which illuminates the space with natural light. The effect was achieved by demolishing the original layout proposed by the developer. There were more similar changes. The designers completely redesigned the existing layout
For us, interior design is the art of creating spaces tailored to the client’s specific needs, so regardless of the room, we try to give it a unique character,” add Aleksandra Hyz and Aleksandra Mętlewicz
The final room is the guest bathroom, which, although it has a masculine character, remains in harmony with the rest of the flat. This bathroom is an example of consistent colour divisions that emphasise the geometry of the space
Design: Aleksandra Hyz(www.hyzprojektuje.pl)& Aleksandra Mętlewicz(www.aleksandrametlewicz.com)
Photography: Migdał Studio
Read also: Warsaw | Home | Interiors | Minimalism | Concrete | Detail | whiteMAD on Instagram

