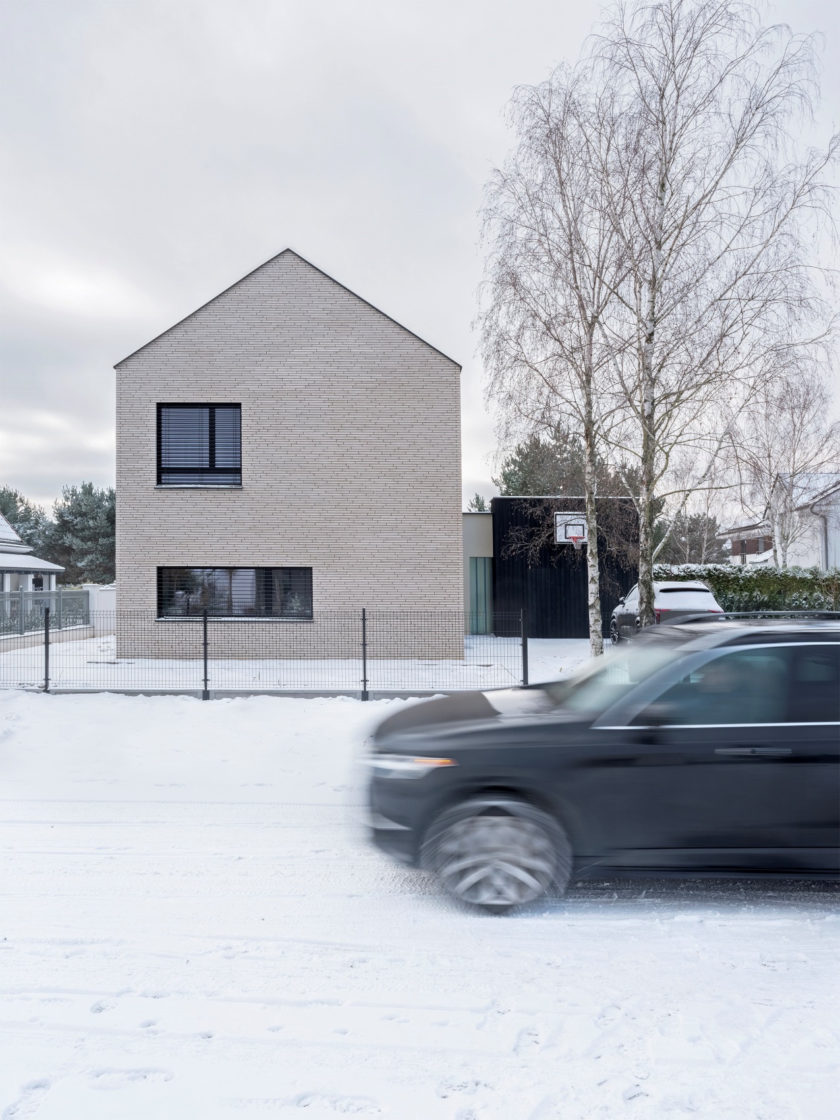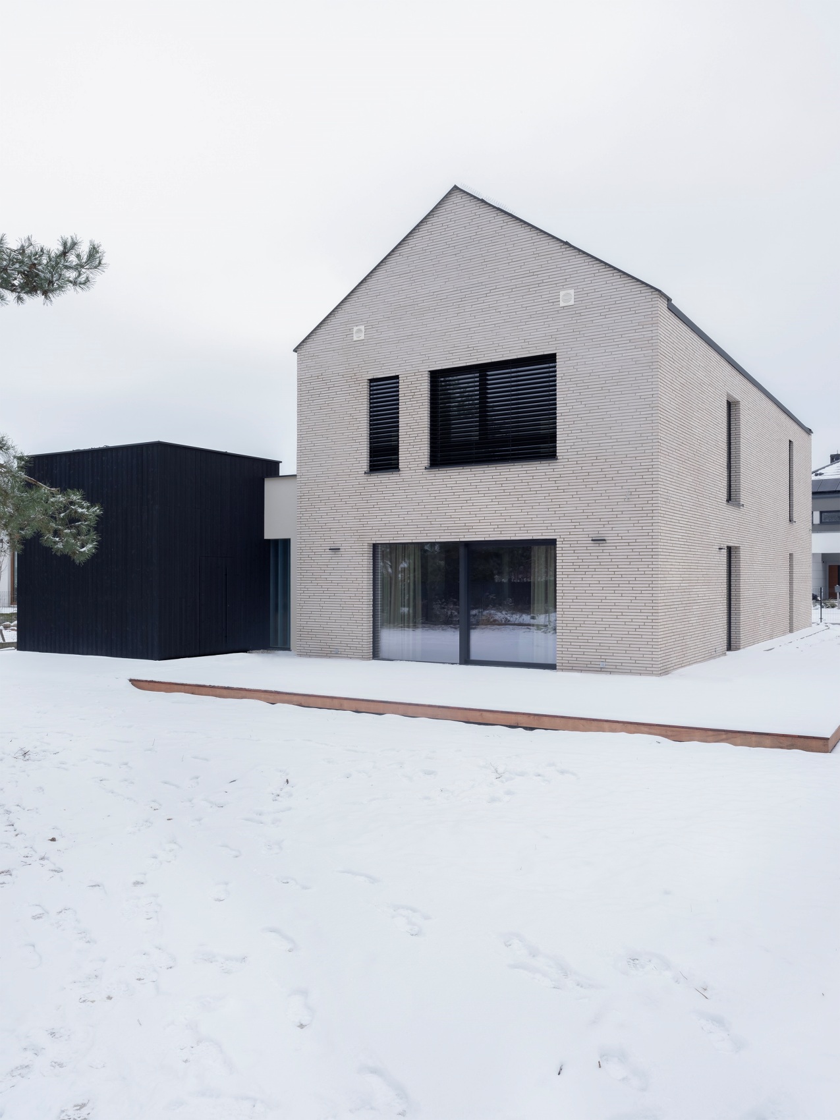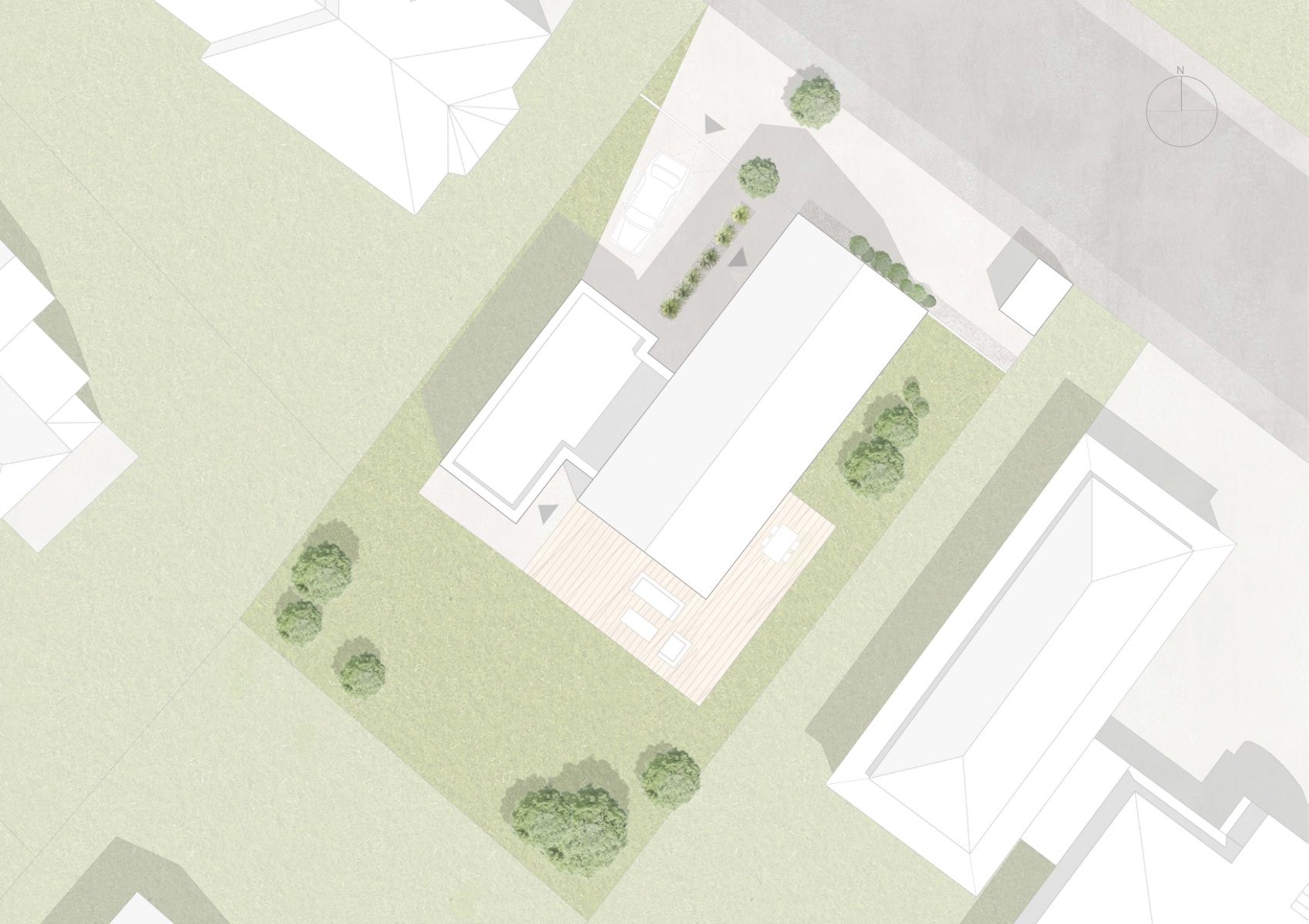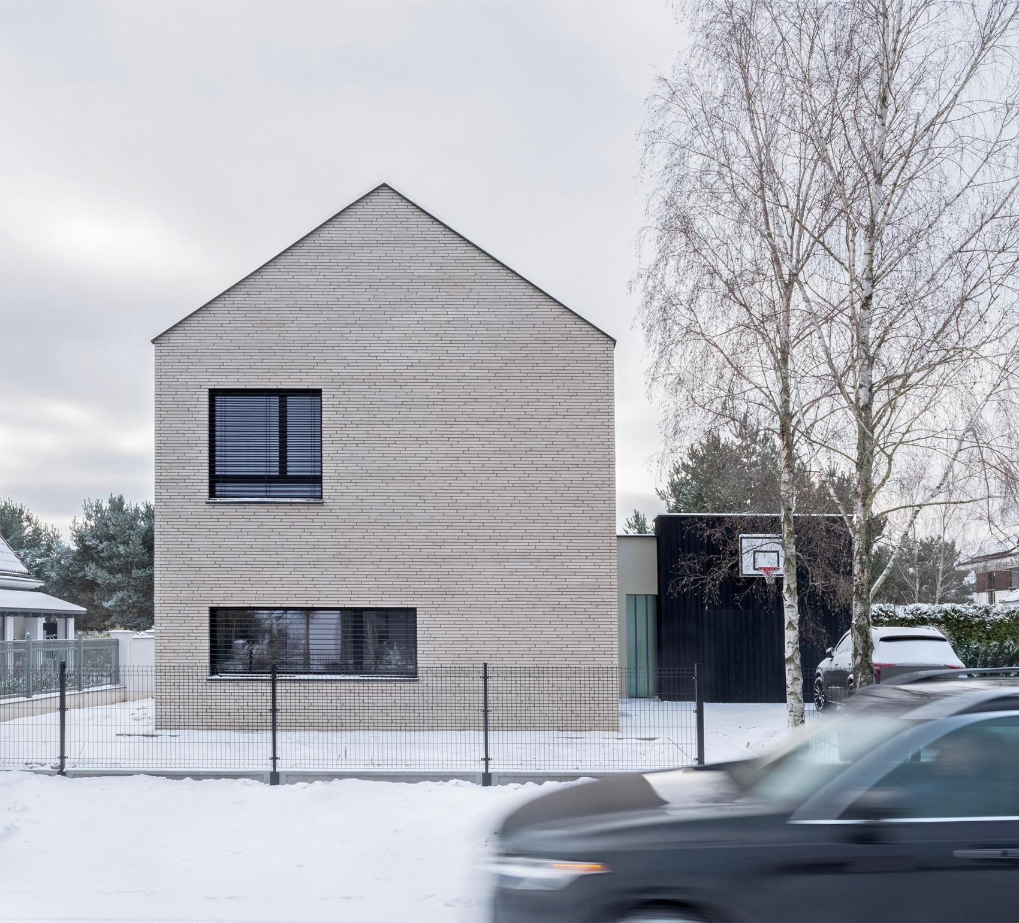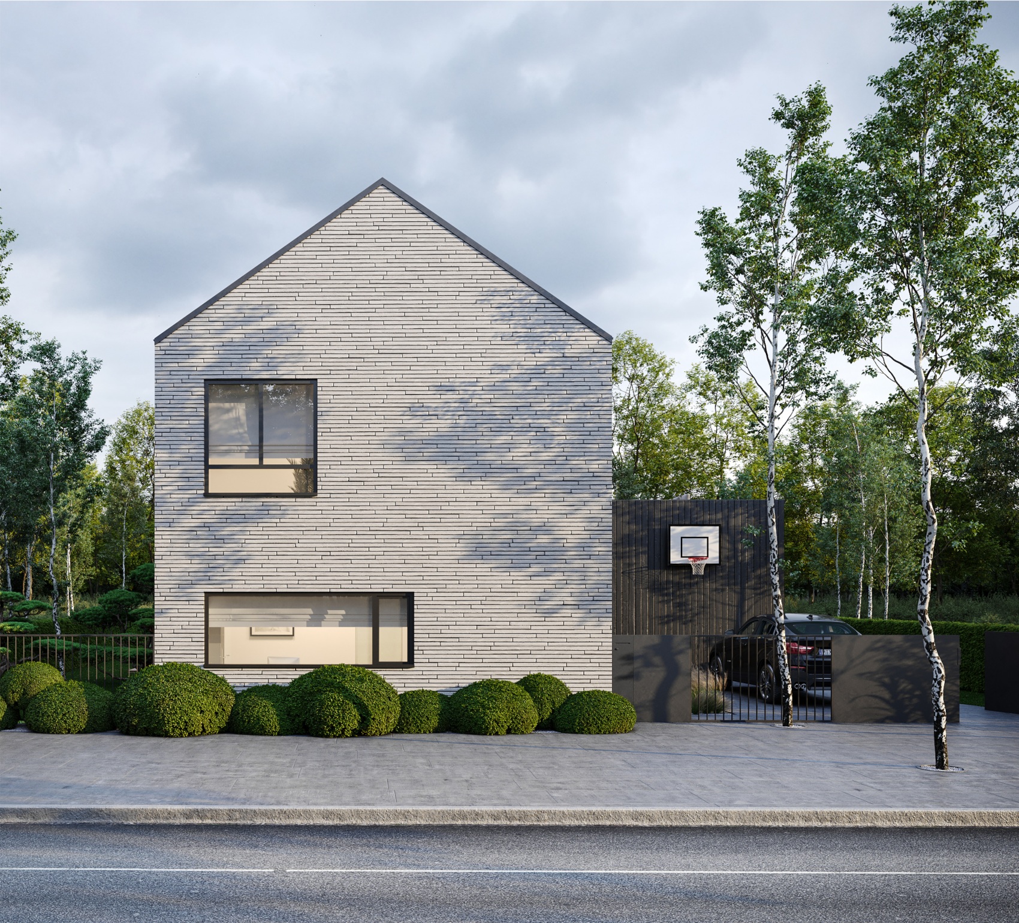It is characterised by a compact former with a streamlined, modest form. This is its greatest asset. The simple house is located in Poznań; its design was created at the Ktura Architekci studio.
The idea for it came about a few years ago. The investor liked the concept prepared at the time and decided to design the building to achieve an effect almost identical to that in the first visualisations.
Architect Katarzyna Buczkowska-Grobecka of Ktura Architekci first met with the investor in 2020.
Although our first conversations foreshadowed something else, my greatest success was precisely the verification of the investor’s guidelines and expectations. At the beginning, we talked mainly about the size of the house, what is most important for its daily use, and finally, about the sense of having a two-car garage,” recalls the architect.
The designer designed a smaller garage, with which she shifted power to the role of the human being in the whole building. She designed the house for people, not cars, and created a dream courtyard in front of the house where basketball games can take place.
Thus,by withdrawing the black garage-technical part towards the garden, I closed off the terrace by creating a cosy lounge area, which is a continuation of the interior,” she adds.
The building has a light-coloured façade and a pitched roof, which is reminiscent of traditional single-family houses. On the street side, the building has two window openings, one on the ground floor and one on the ground floor. In this way, care has been taken to ensure the privacy of the occupants and adequate acoustics. The other sides of the building have more light. A detail of the design is the link between the house and the garage, which has been given a glazed extension.
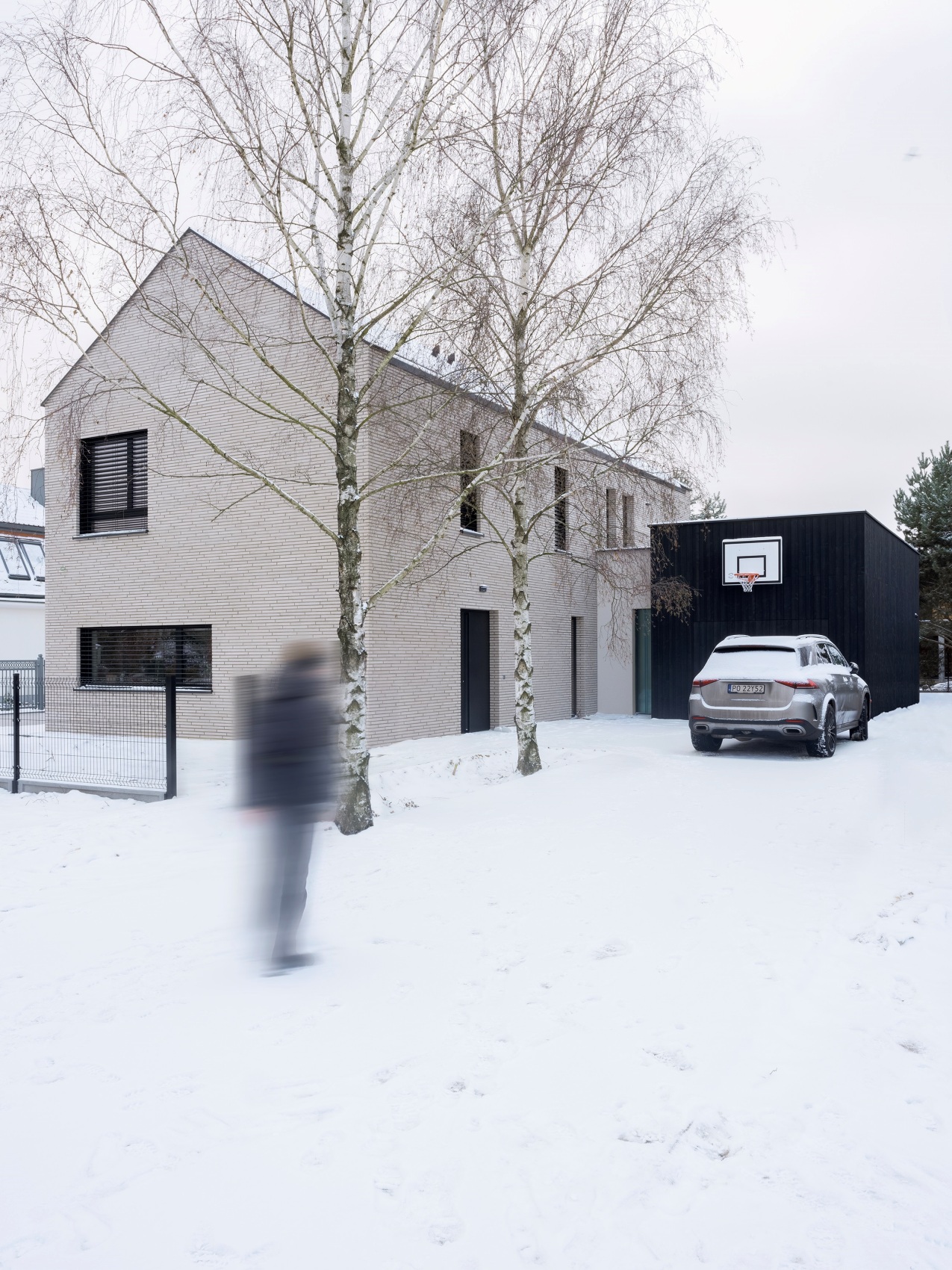
Today I assess the house as having been realised according to the design. There were moments when the project was modified, but always under my supervision. Yes! It is very important for the architect to be next to you, present all the time, until the very end, even when design changes are going through your mind. Supervision of the realisation and full contact with the Investor are most important to me,” adds the designer.
_
About the studio:
Ktura Architekci studio is based in Poznań. It is made up of a team of young architects who use their acquired professional experience in creative teamwork. – Our works are created by experienced designers who coordinate the various stages of the design process. We are also present during the implementation process of the investment, providing full author’s supervision, controlling the quality of the work performed on site,” reads the kturaarchitekci.pl website. The studio was established on the initiative of Katarzyna Buczkowska-Grobecka, IARP architect and SARP member.
design: Ktura Architekci/Katarzyna Buczkowska-Grobecka(kturaarchitekci.pl)
visualisations: VIZprofi Studio
photography: PHOTOGRAPHY
Also read: single-family house | Minimalism | Elevation | Detail | Interesting facts | whiteMAD on Instagram
Move the BEFORE and AFTER slider:
Move the slider BEFORE and AFTER:




