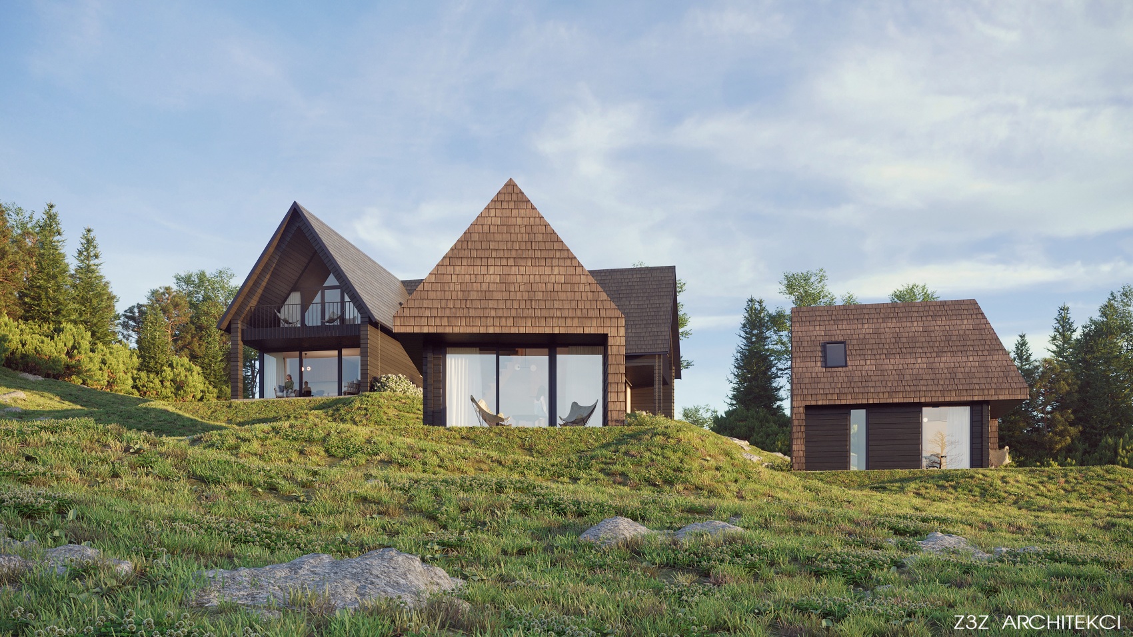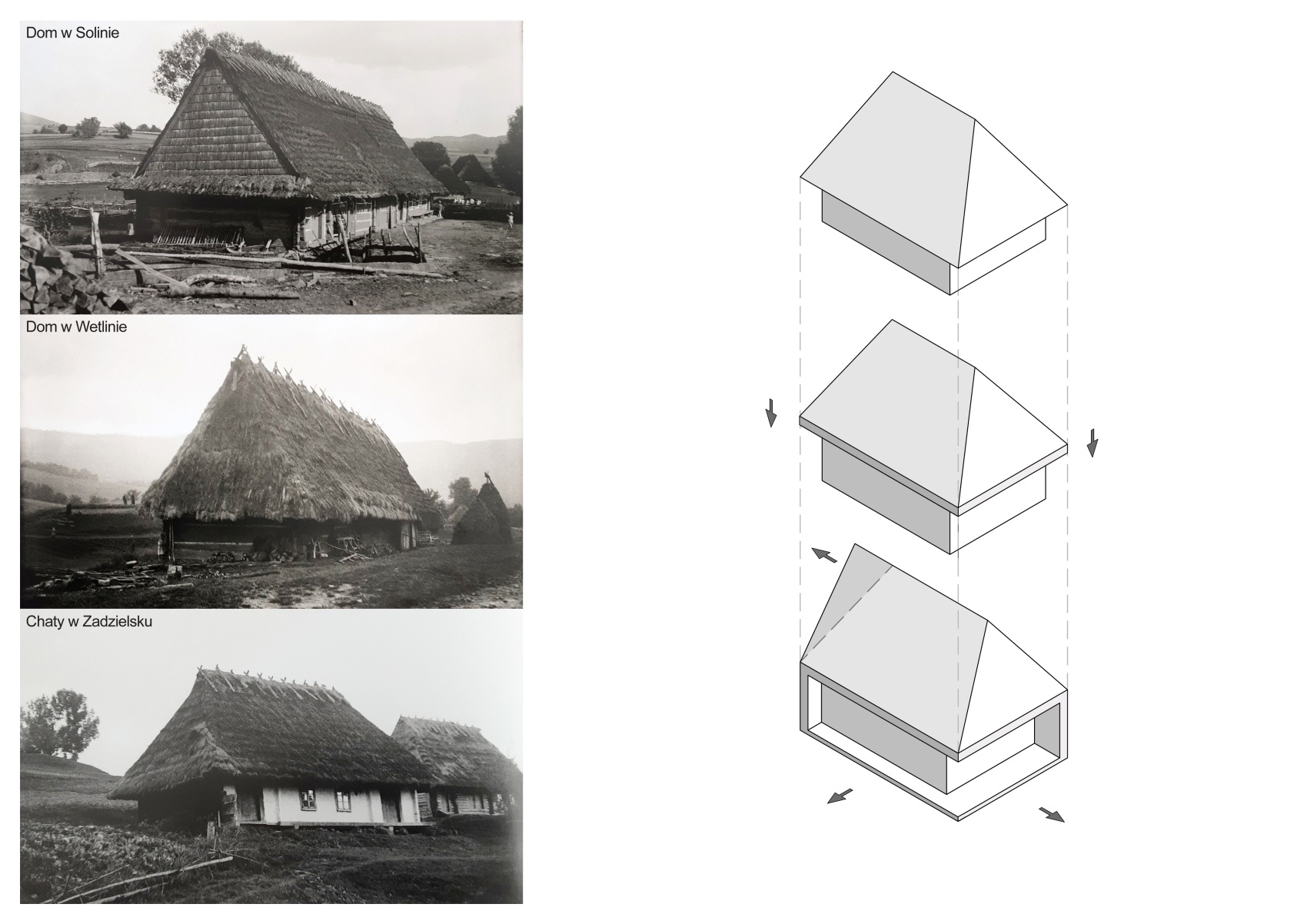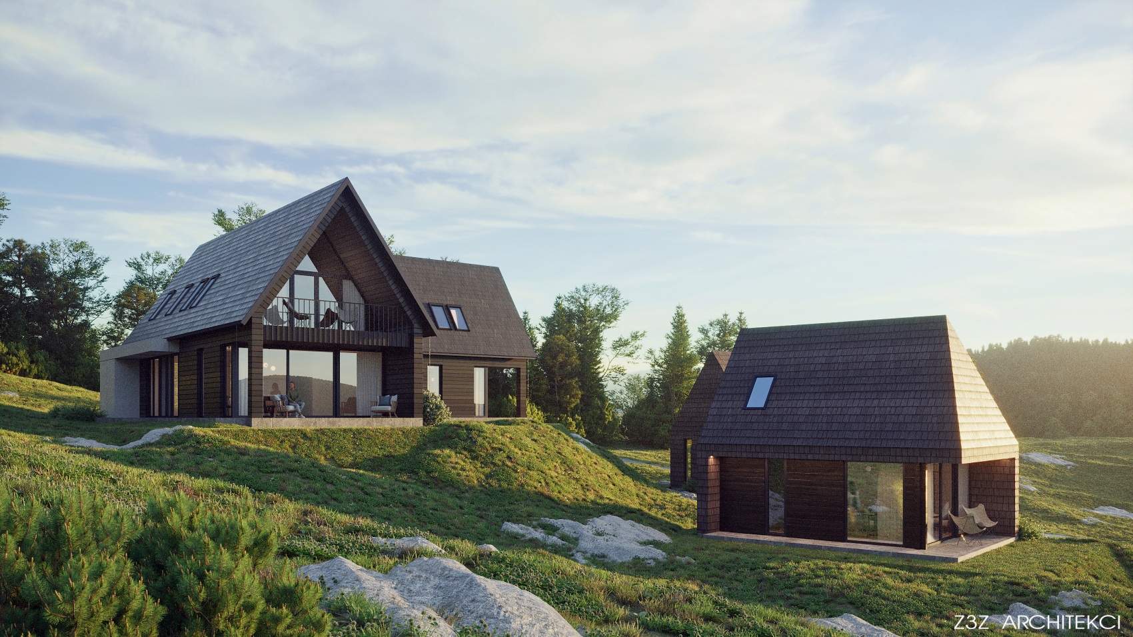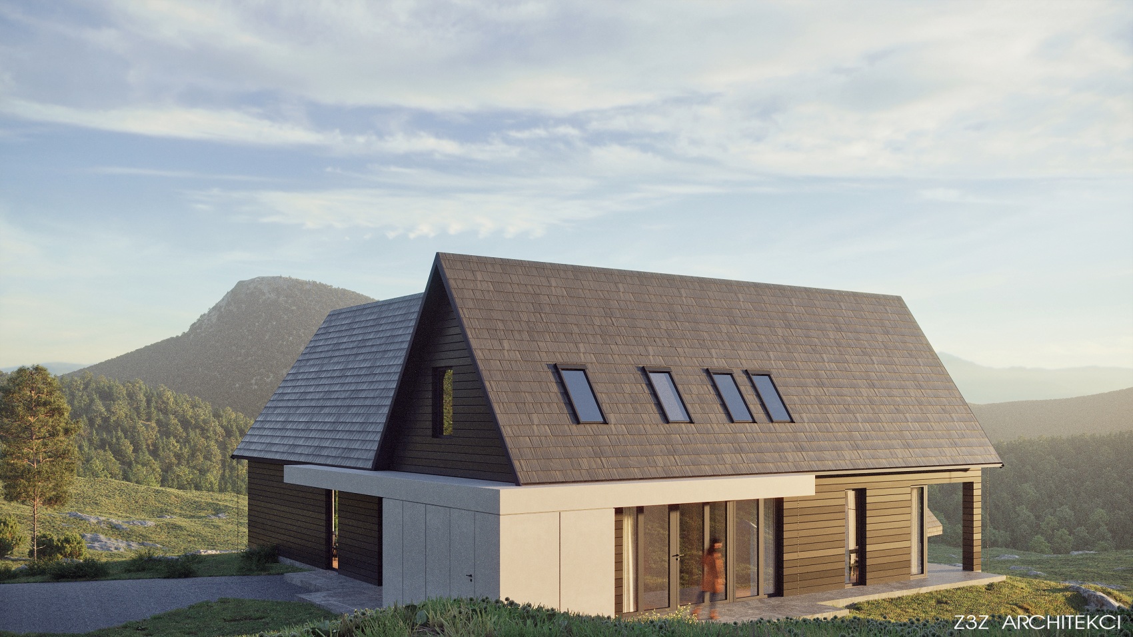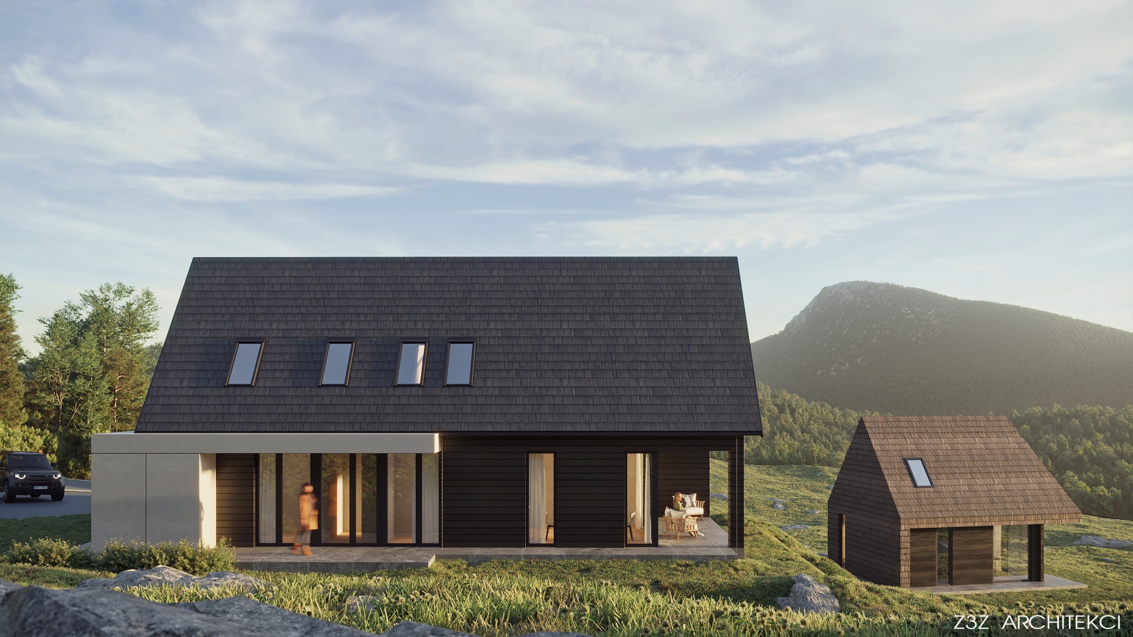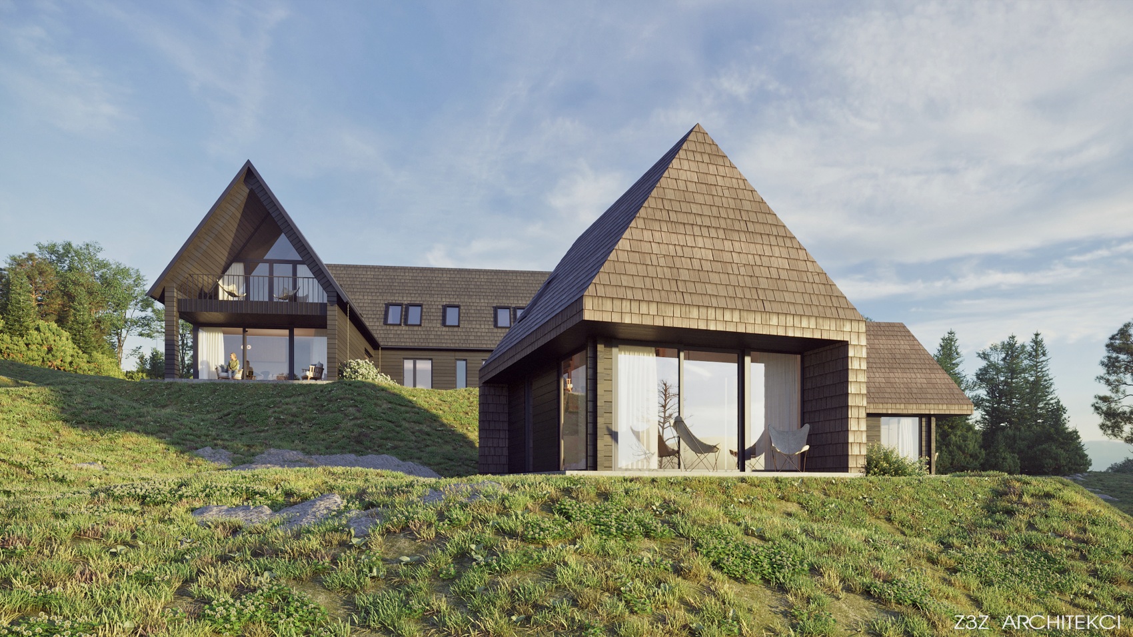A house built in the mountains should respectfully refer to the surroundings and traditional buildings of the region. The house in Wetlin, a small village in the Bieszczady Mountains, is just such a house. The project was prepared by architects from the Z3Z Architekci studio, and construction is already underway
A total of two houses will be built on the plot. The larger one is 178 sq m in size, while the smaller one is only 35 sq m. Both are being built side by side in Wetlina, which is associated with the heart of the Bieszczady Mountains. Wetlina is an important base for tourists, and the advantage of the village is its location. It is located between Połonina Wetlińska and the border range, surrounded by the Bieszczady National Park
The buildings are being erected on a plot of land adjacent to the yellow trail leading to the M. Orłowicz Pass on Połonina Wetlińska. As it is in mountainous terrain, the plot has a large slope, but offers a beautiful view of Hnatowe Berdo, the Upper Solinka valley and the border range
Studio Z3Z ARCHITEKCI began the task by analysing the historical architecture of the region, from which little remained as a result of fighting with the Ukrainian Insurgent Army and resettlement during the Vistula Operation, most of the villages having been burned to the ground. The area was inhabited by the Boykos, who built their huts from logs, often painted dark brown. The roofs, very steep, two or four pitched, were covered with straw. The ratio of roof height to wall height was up to 3:1,” describe Z3Z Architects
The buildings have been designed with reference to this local architecture. The shape of the roof of the small houses refers to the very common hipped roof. It is steep. Instead of straw, it is covered with wooden shingles, which also come down on two of the building’s walls. The other two walls are designed with dark-coloured wooden logs and are set back from the roof, creating a canopy over a small terrace, referring to the traditional eaves. This treatment allows the interior of the bungalow to be opened up to the view in a corner manner, while the projecting shingle walls separate from the rest of the development giving a sense of privacy.
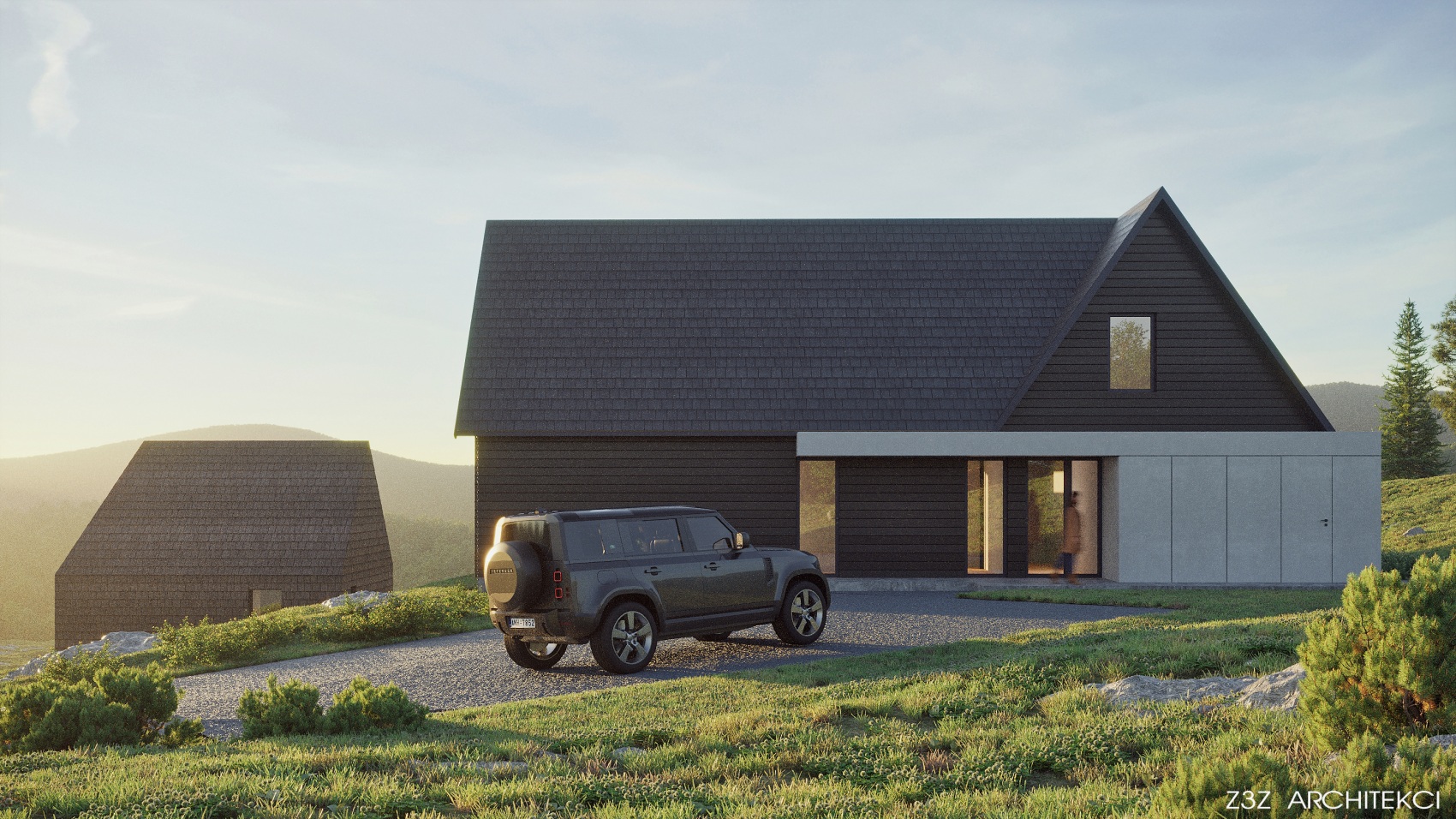
The interior consists of a small vestibule, from which there is a passage to the bathroom, and a living area containing a kitchenette with a sofa bed and table. Upstairs there is a mezzanine with a bed
Turning to the large house, its floor plan resembles an L. Inside, four flats will be created with independent entrances from the outside – two on the ground floor and two in the attic. Here, too, the walls are covered with a board, which, in width, layout and colour, is reminiscent of logs
source: Z3Z Architekci
Also read: single-family house | bungalow | minimalism| detail | whiteMAD on Instagram

