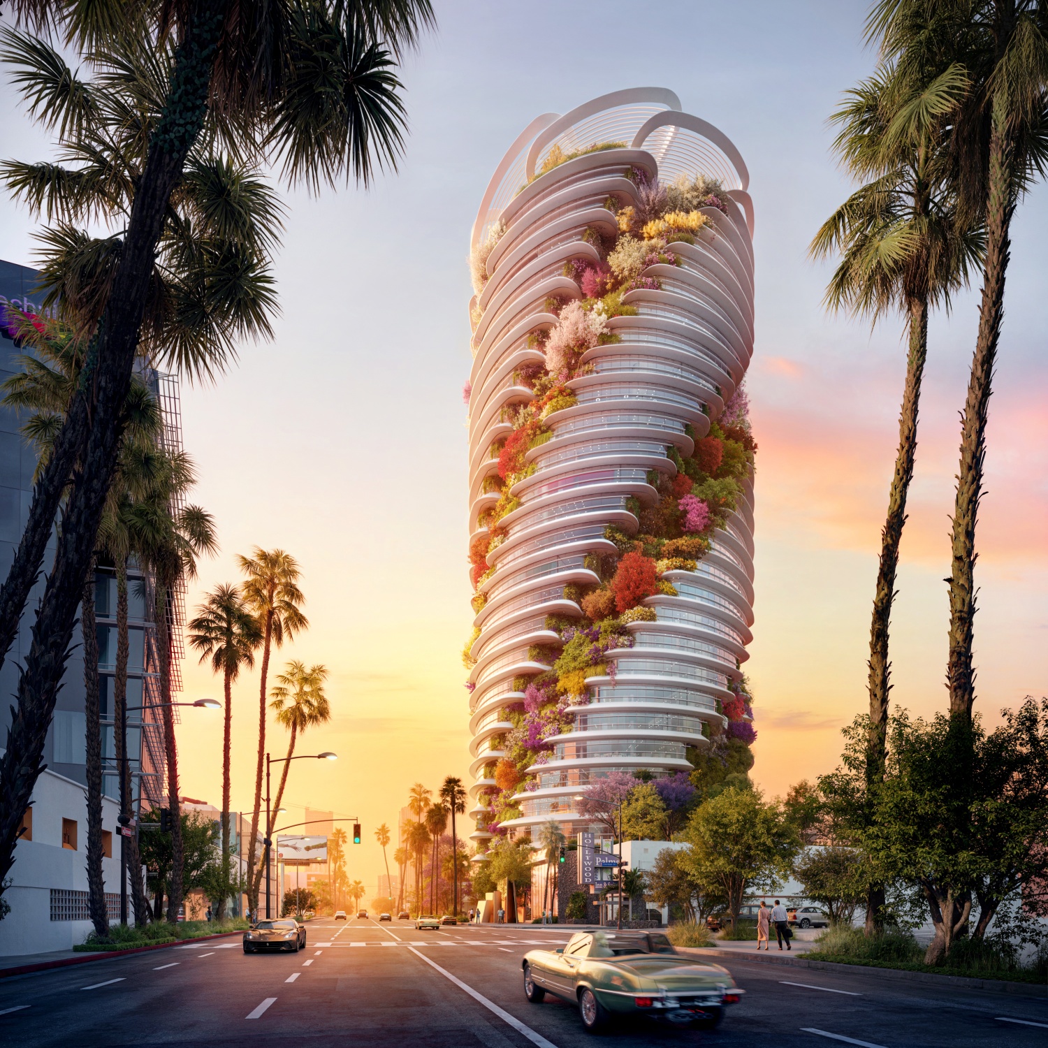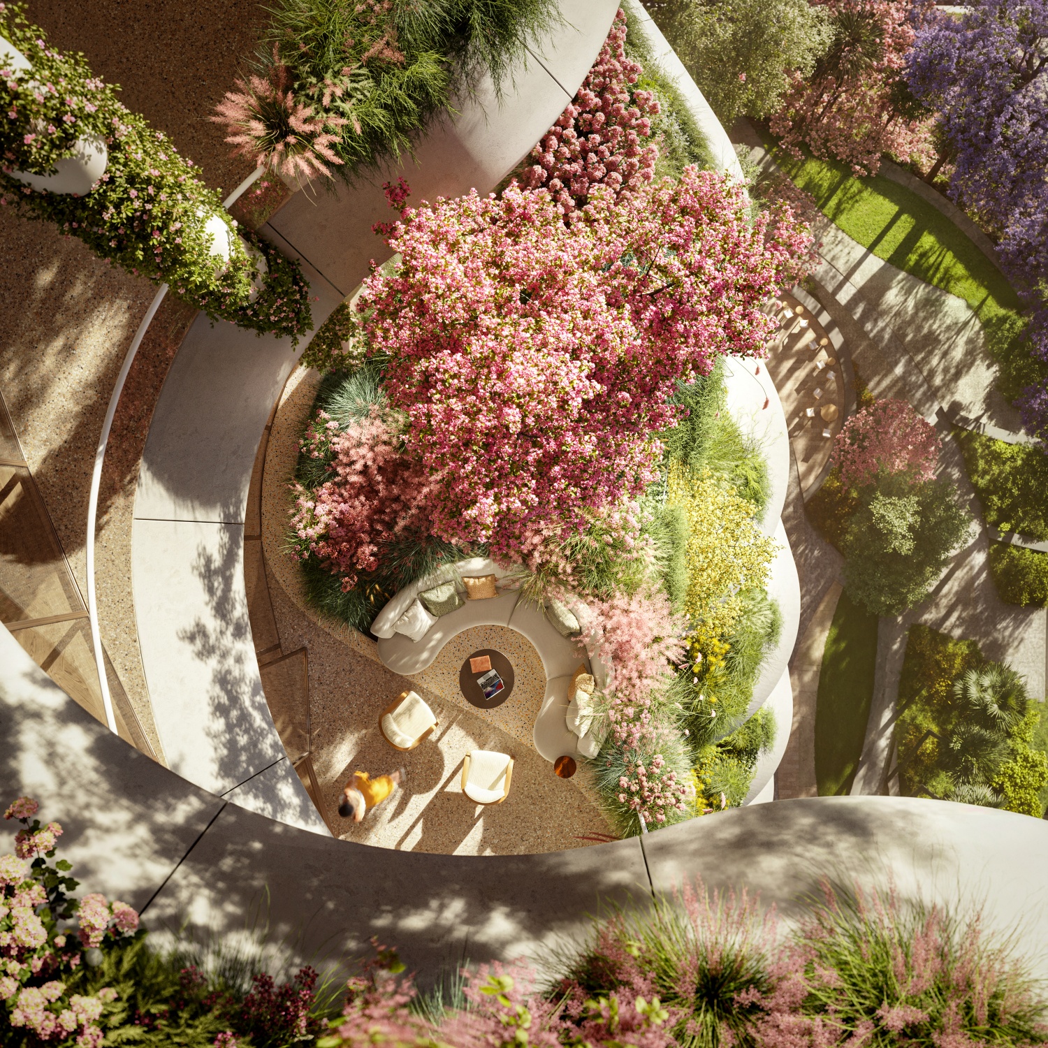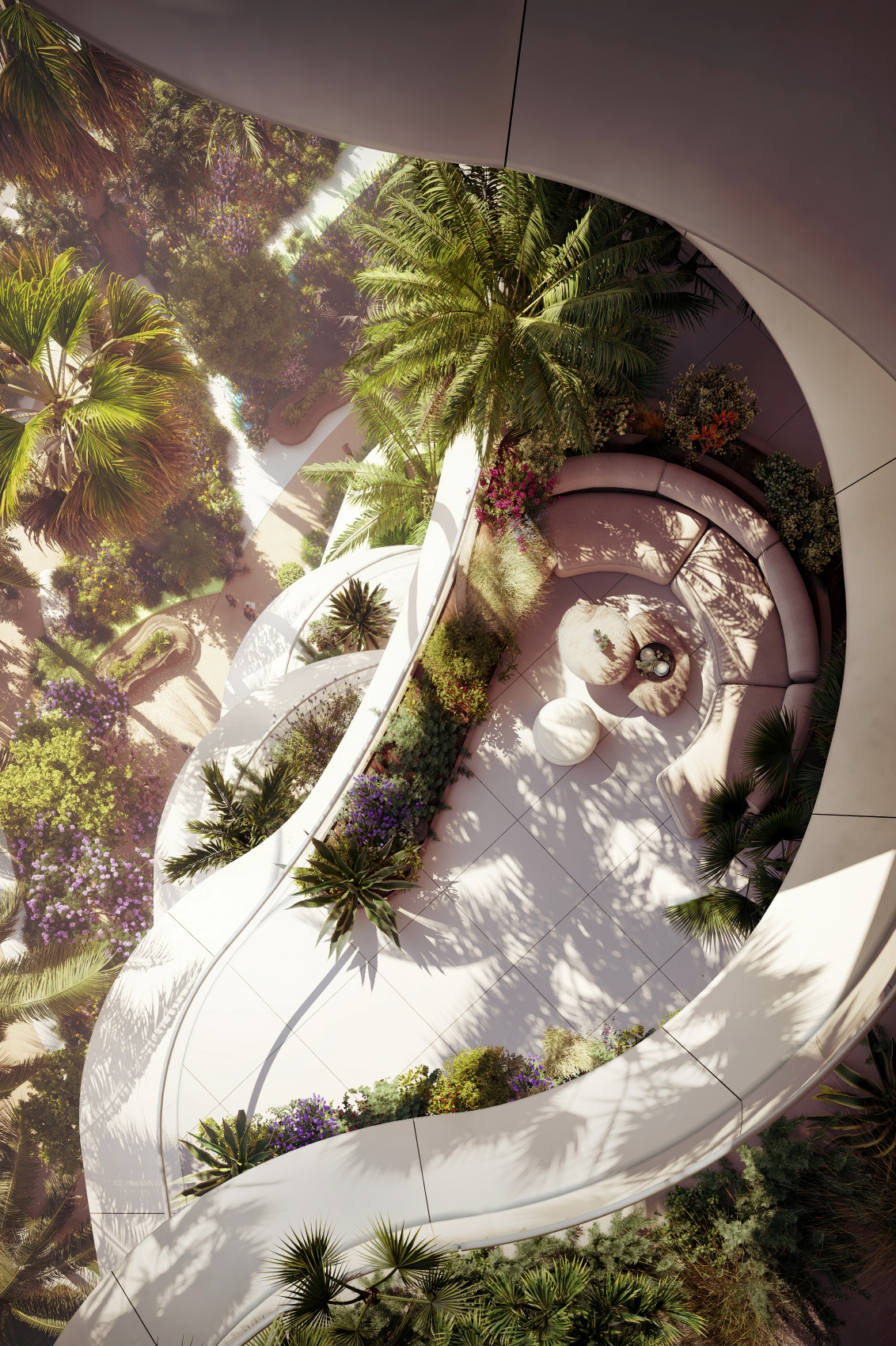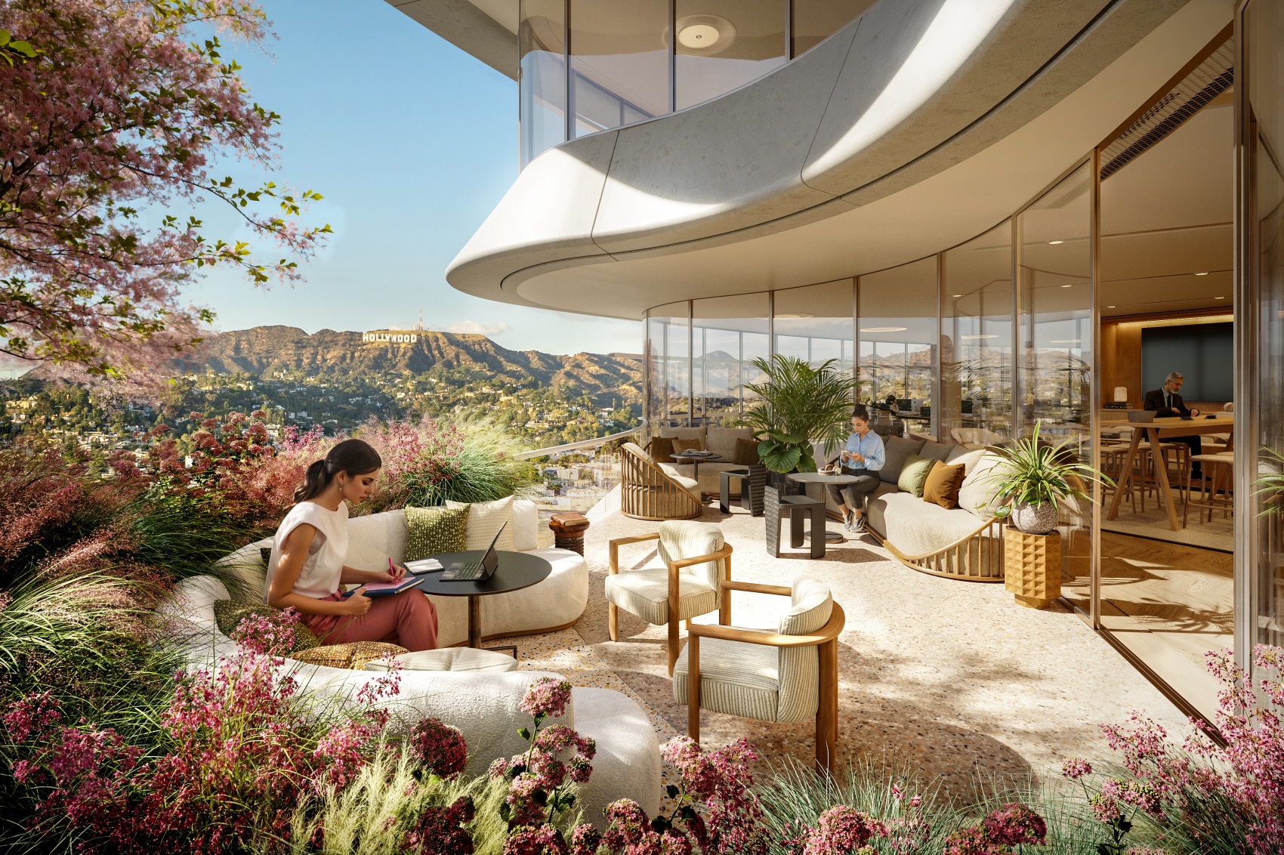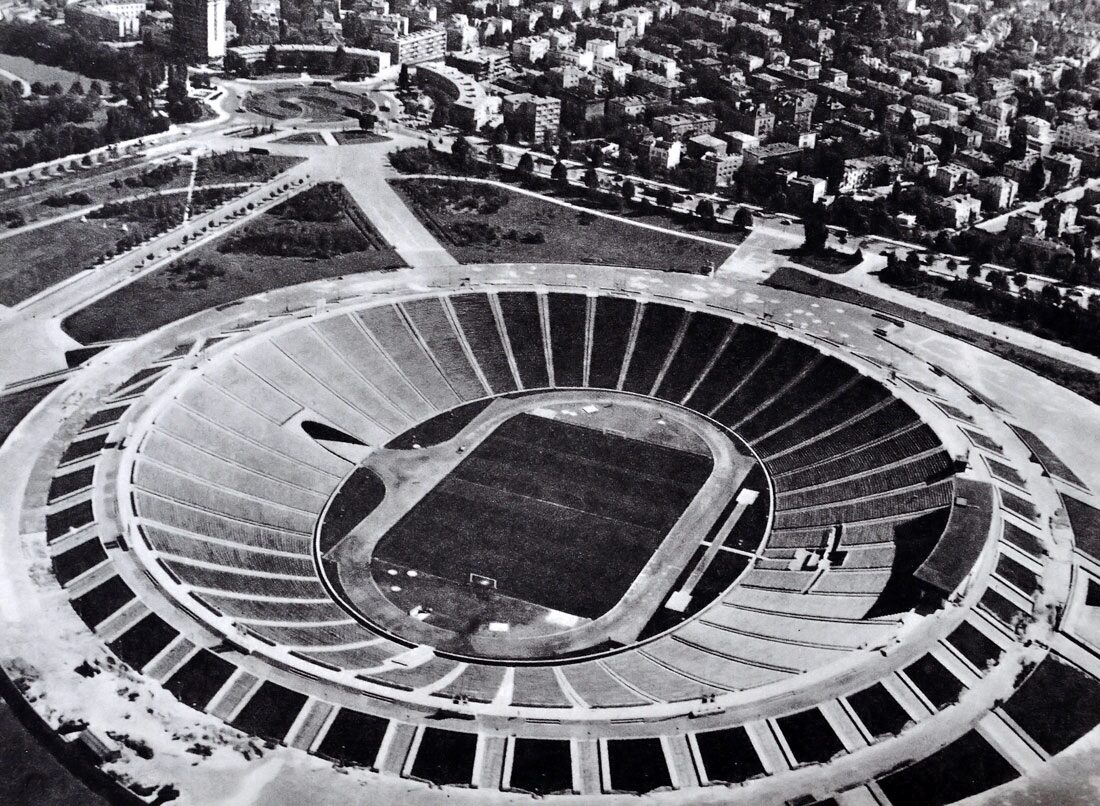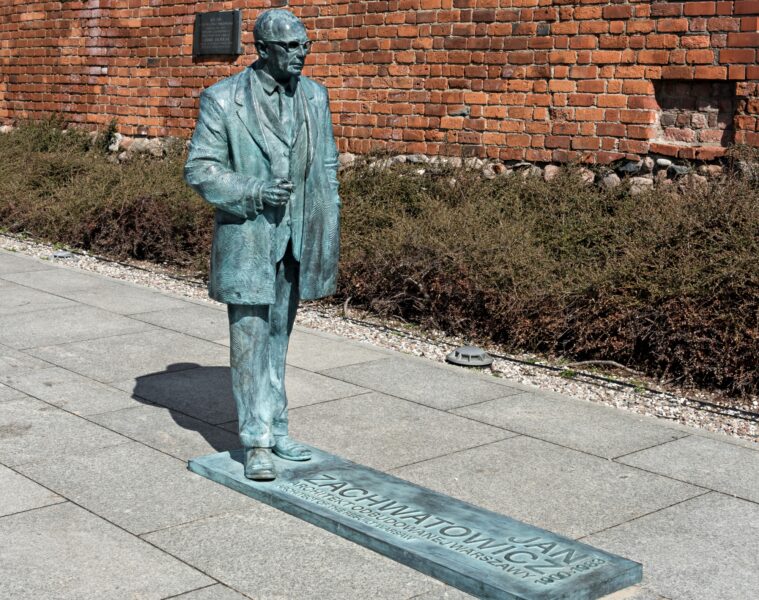The Star office building in Hollywood has been designed by architects from UK-based Foster Partners. The new design is intended to replace an earlier concept prepared by Chinese architects. The cylindrical skyscraper “spills out” of the flowered terraces, which harmonise well with the area around Sunset Blvd. in Los Angeles. The cost of the development is as much as US$1 billion.
The development by local developer Star LLC is to be a modern office campus located in an attractive neighbourhood. The boulevard is one of the most important streets in West Hollywood, which stretches from the California coast to downtown LA. In recent years, offices have begun to make a comeback in Hollywood with investments from entertainment companies. Hence the idea to build the office building of the future in the area.
The odd egg
Originally, the task of designing an attractive office building was entrusted to the Chinese studio MAD Architects. The ideas of this studio are often futuristic and daring. However, in this case, the idea did not quite fit in with the surroundings. MAD proposed a glass office building, resembling an egg from a distance. Large indentations were noticeable in the body of the building, where terraces were to be located. On the sides of the building, they wanted to place a vertical cable car that would take passengers to the top. A glass dome located on the top floor was to house a restaurant. The idea seemed ‘bizarre’, or at least that is what the local section of the Urbanize website wrote about it. Interestingly, at the time, the cost of the investment was estimated at around $500 million.
Green terraces
British studio Foster Partners took over the baton from the Chinese and created a more conventional office building design. By no means is the new concept a boring glass block. Cascading terraces have been incorporated into the modern cylindrical volume. Colourful plants will stretch from the base to the top of the building. This solution will ‘open up’ the office building to the surrounding area.
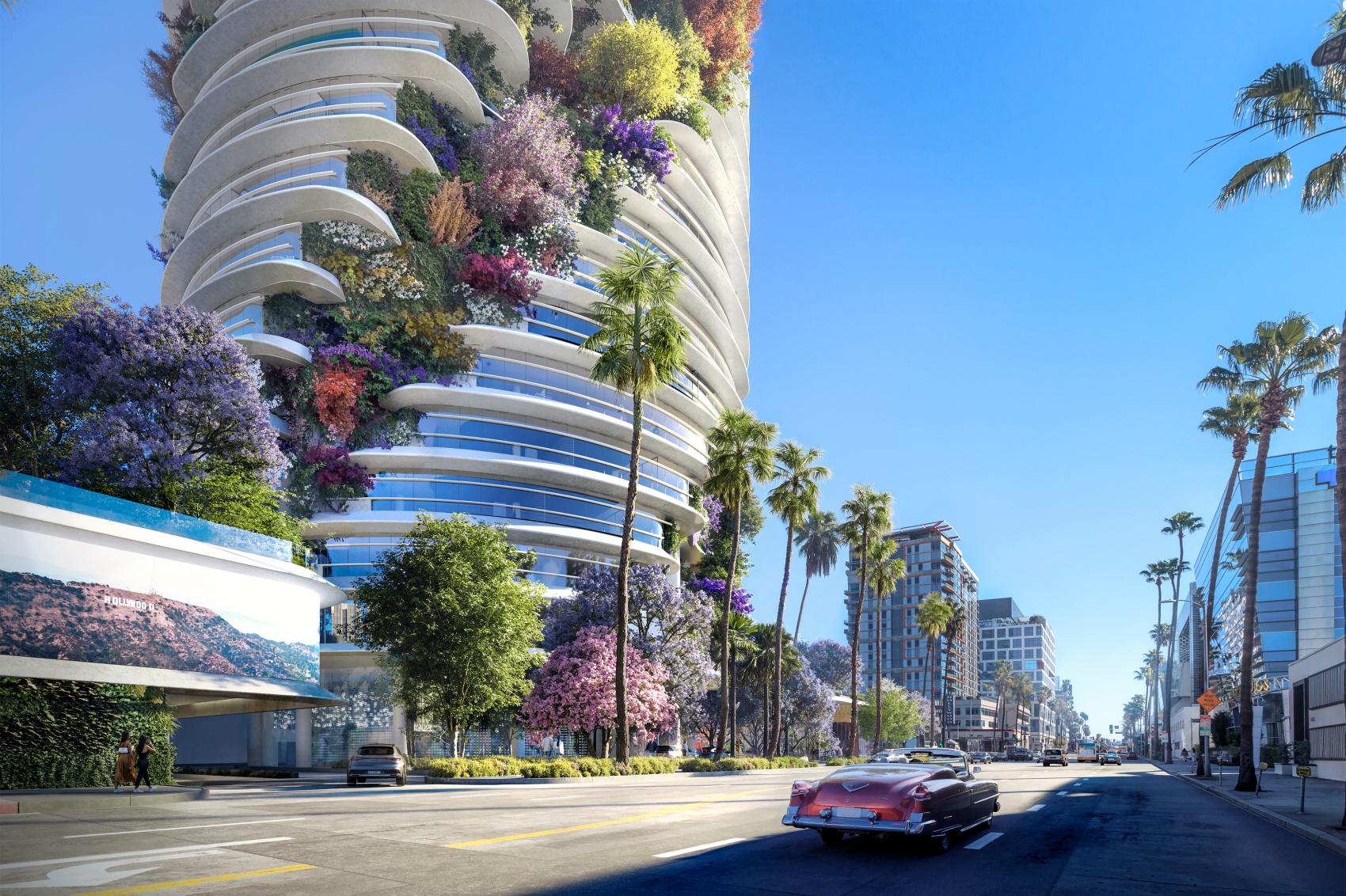
Certain assumptions of the initial investment have survived in the new design. The building is to have 22 floors, which translates into a height of around 67 metres. This height is not overwhelming, but it fulfils its purpose. The office building is supposed to fit in with the surrounding, not very tall, buildings. The restaurant on the top floor is also left over from the old concept.
The cylindrical form of The Star has a special advantage. Windows on some floors will offer a panoramic view. Of course, there will be a great view of the famous ‘Hollywood’ sign from the office building. Construction of the skyscraper is scheduled to begin in 2026 and will take three years to complete.
Design and visuals: Foster Partners
Also read: Architecture | Office building | Interesting facts | Los Angeles | United States |whiteMADon Instagram

