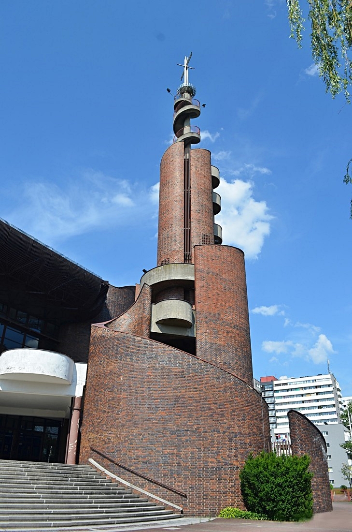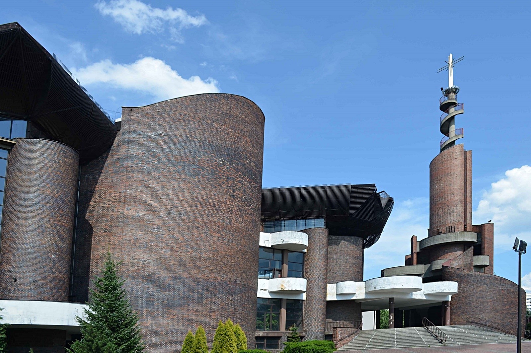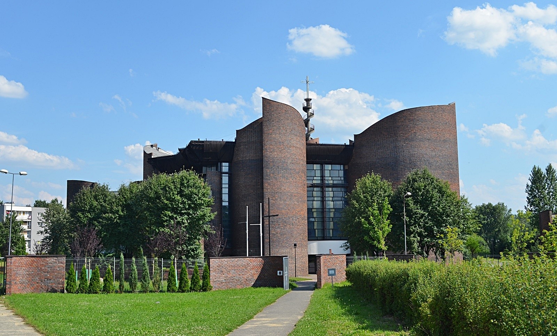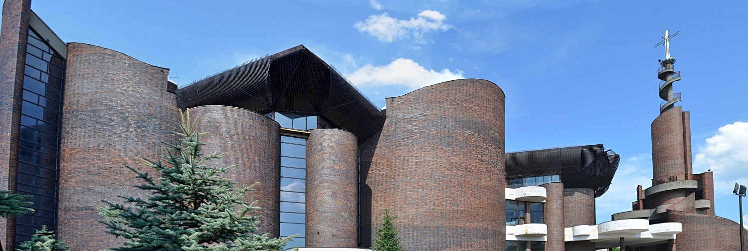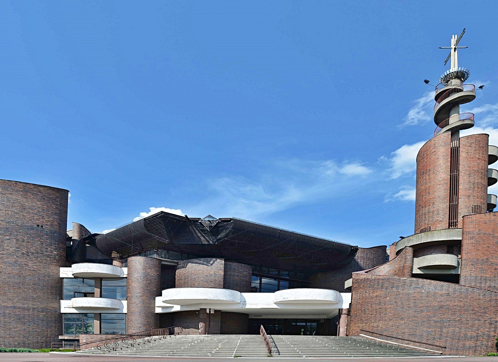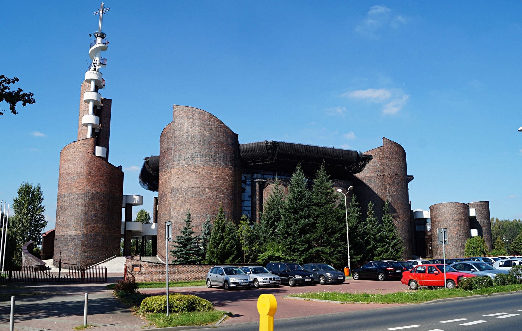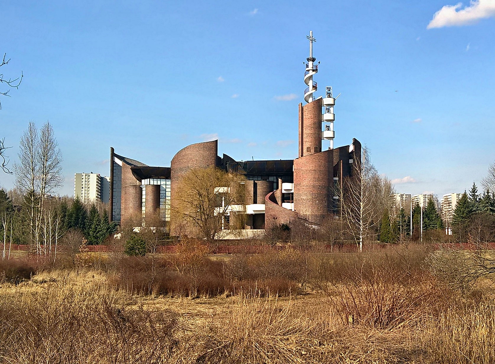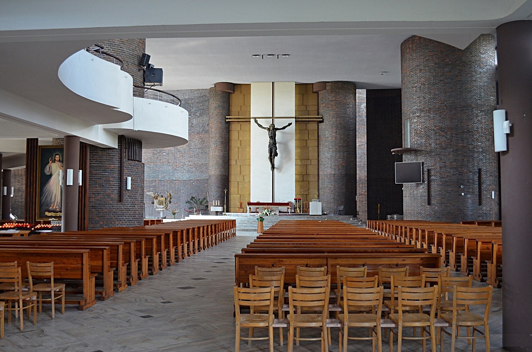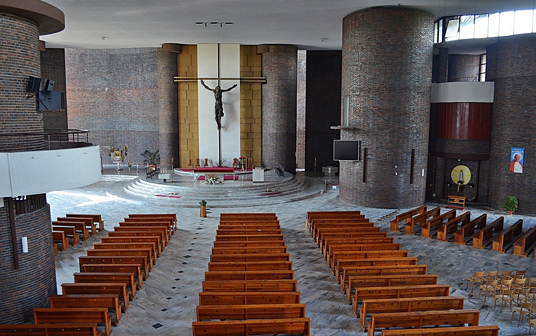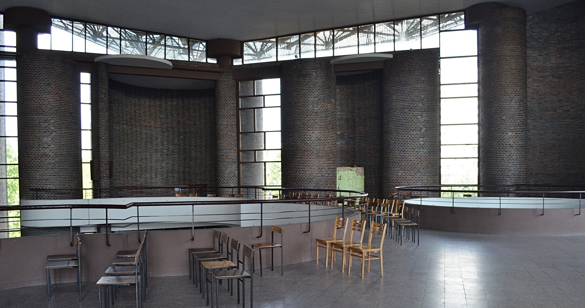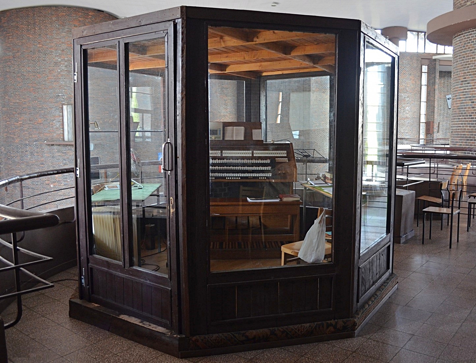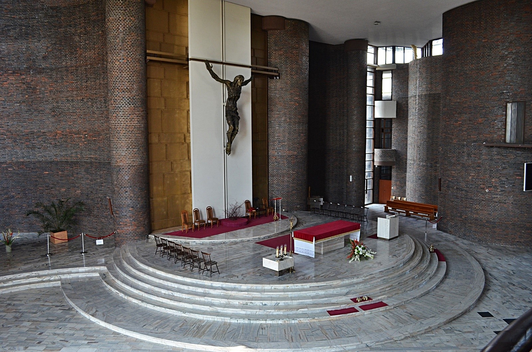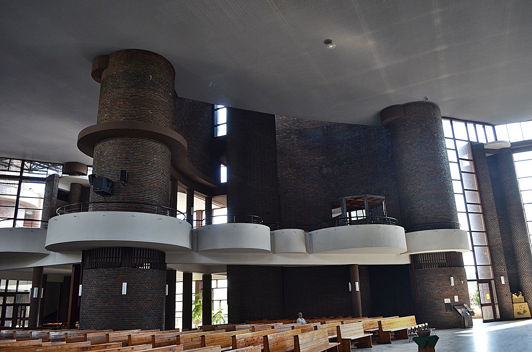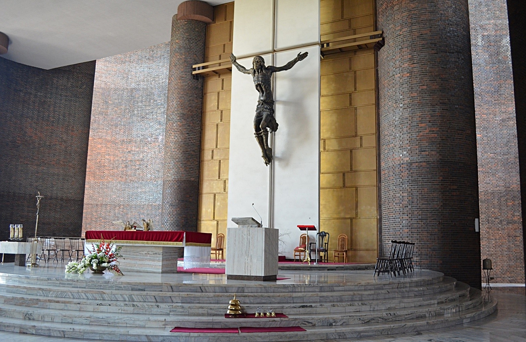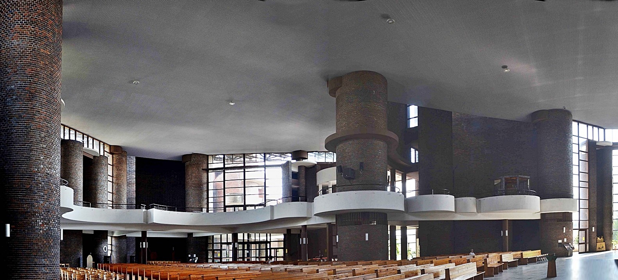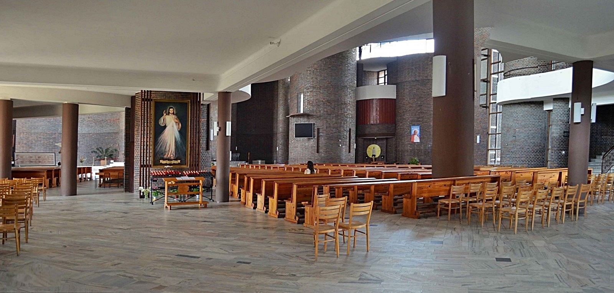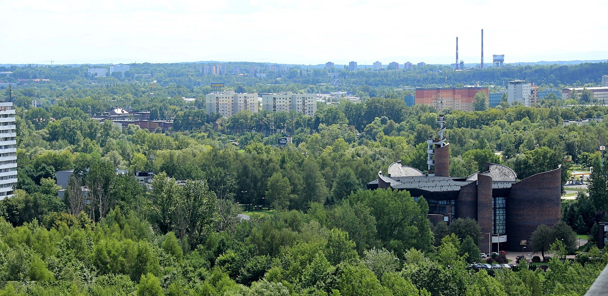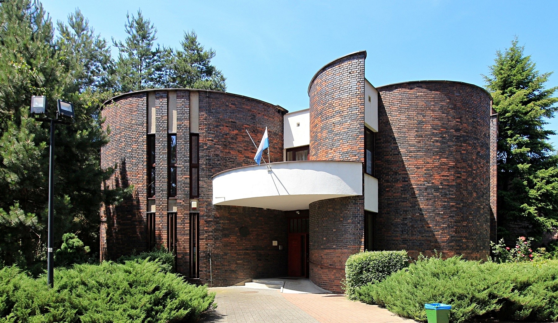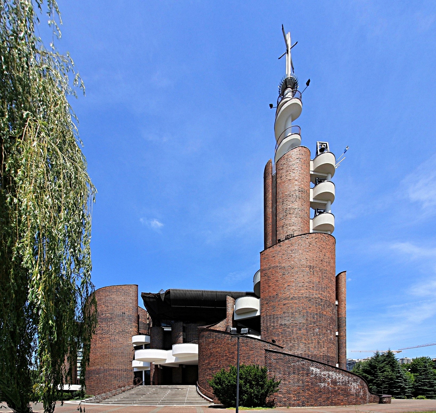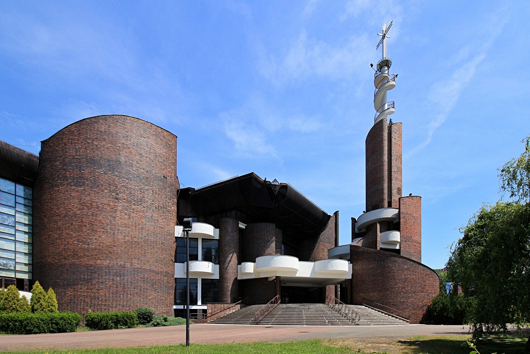The temple at Dolny Tysiąclecie in Katowice is one of the most characteristic religious buildings erected in Poland after the Second World War. The construction of the temple started in 1977, shortly after the famous blocks of flats-kukurydze began to be built in the housing estate. We wrote about them HERE. The semi-circular shapes give the block a dynamic appearance and introduce an intense play of light.
The Lower Millennium Church is actually two churches: the Upper Church of the Exaltation of the Holy Cross and the Lower Church of Our Lady of the Healing of the Sick.
With the construction of a large housing estate called the Millennium Estate, the need also arose to build a church there. The first efforts in this direction were made by Bishop Herbert Bednorz. Then, in 1974, Cardinal Karol Wojtyła appealed for a building permit. The Governor of Katowice, Stanisław Kiermaszek, finally gave in to the persuasions of the clergy and met the needs of the growing number of the faithful. In 1977, he officially granted permission. The architects Henryk Buszko and Aleksander Franta were the authors of the design and interior decoration.
The temple in Lower Millennium. Photographer: piotr brzezina/fotopolska.eu, Licence: CC-BY-SA 3.0
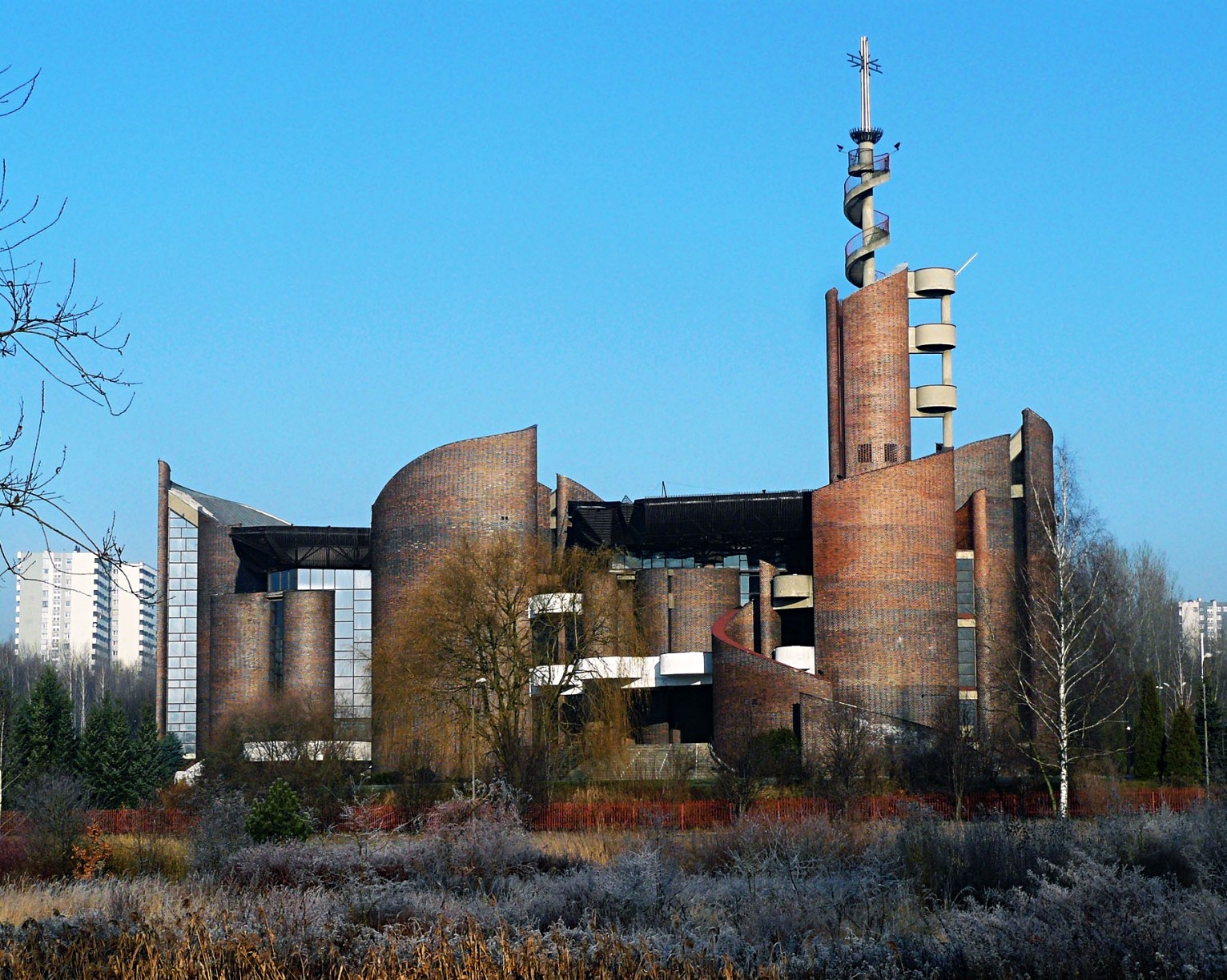
The men wrote about their project as follows:
“The authors’ intention was to achieve a mood of solemnity, strength and permanence in the massing and interior; an interior with an individual perception that is homogeneous in its entirety and highly differentiated depending on the location, enriched by a differentiating play of external light, should foster a sense of unity in the collective and individual contemplation in a ‘place of one’s own’ “.
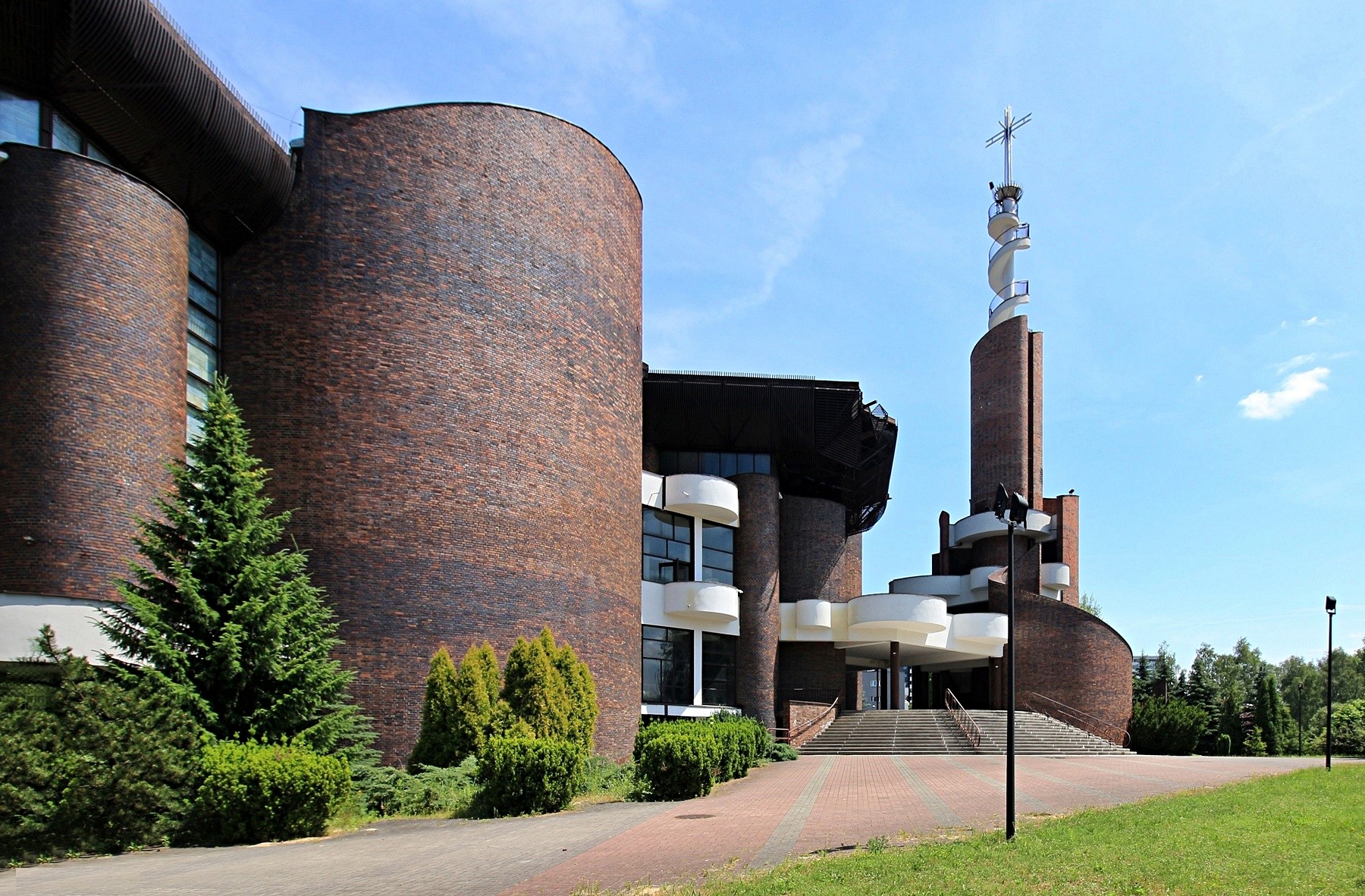
The cornerstone was consecrated by St John Paul II on 6 June 1979. Construction began later that same year. It was supported financially and by community deeds by the residents of the estate. The lower church, dedicated to Our Lady of the Healing of the Sick, was consecrated on 13 December 1981. The upper church, dedicated to the Exaltation of the Holy Cross, was dedicated on 14 September 1991. In the following years, finishing works were still in progress, including the construction of the chapels, the installation of the Stations of the Cross, the bells on the tower and the stained glass windows. The plot’s remote location allowed the sculptural forms of the richly dissected, complex, full of rounds, cylinders and arches brick mass to be better exposed.
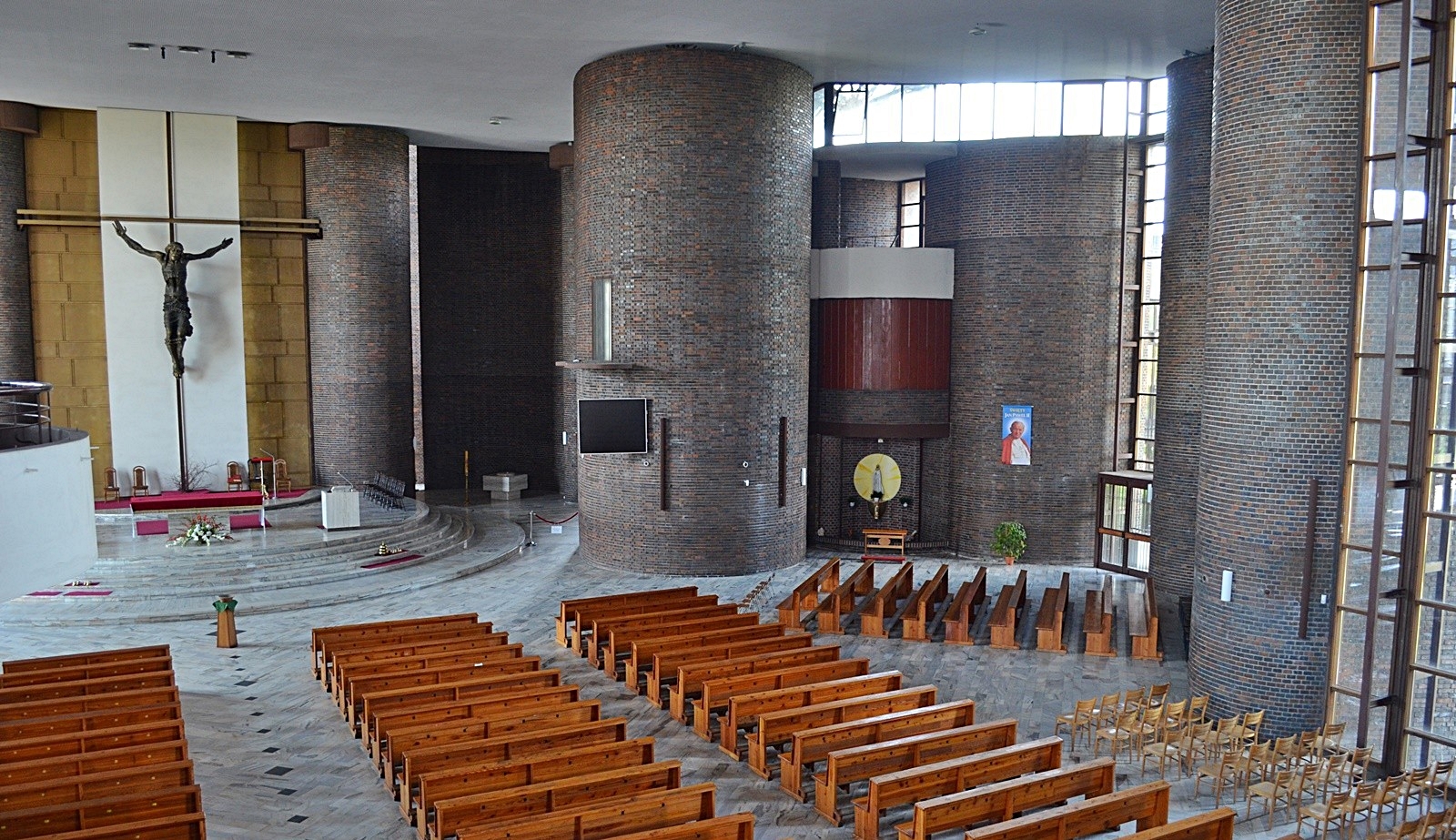
The plan of the church designed by the duo Buszko and Franta resembles a feathery fan. The individual walls – each on a separate foundation – are separated by windows. Most of them are made of clinker bricks, while those supporting the roof are made of lightweight reinforced concrete and clad with clinker bricks. From the outside, all the undulations of the mass refer to infinity, while inside, on the contrary, extremely specific niches or nooks are created. They contain confessionals, while the concave sides of the walls form the backdrop to the chapels, and in the altar area they are used for the baptismal font and tabernacle.
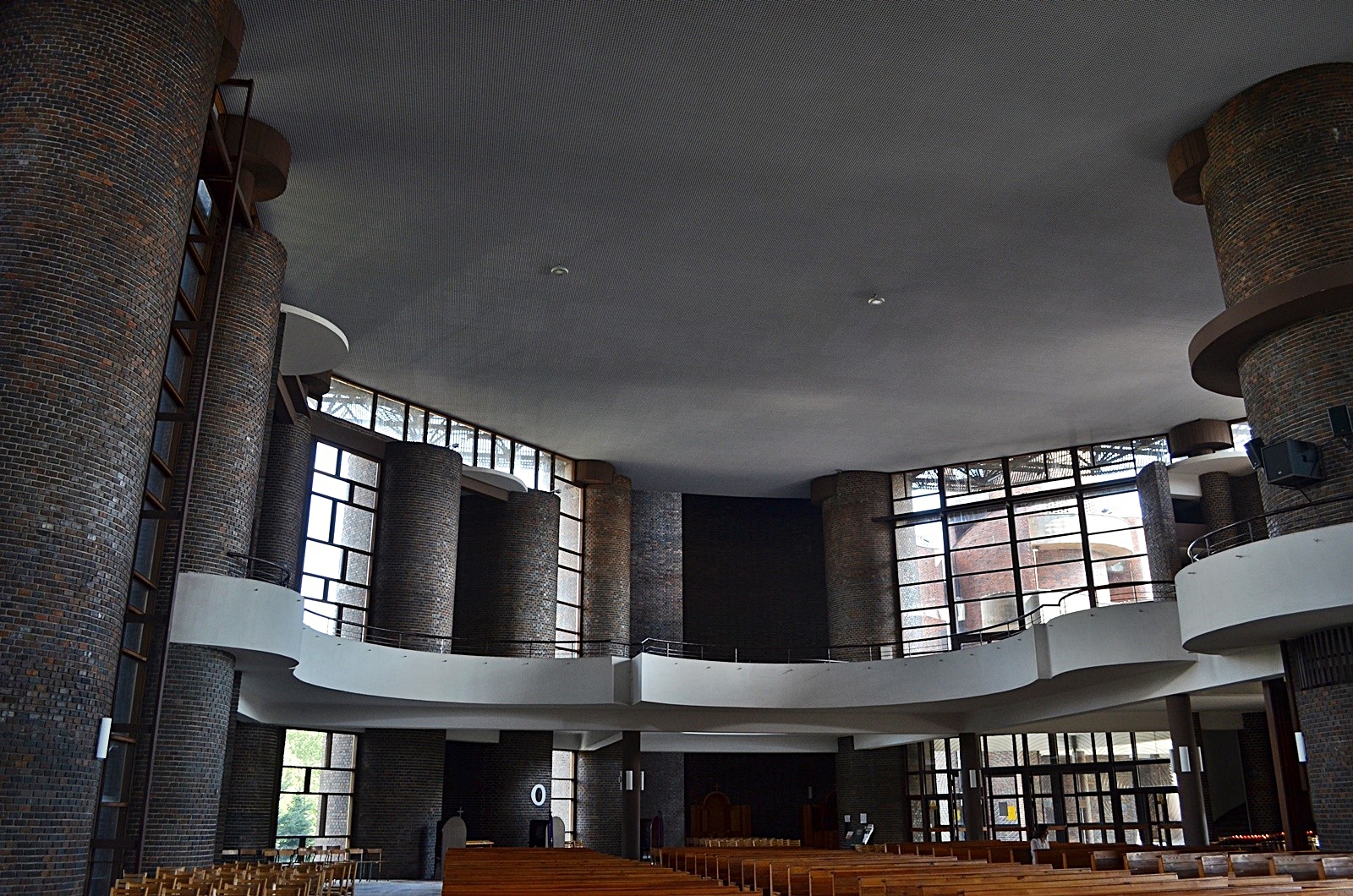
Full of unusual dynamics, the silhouette of the church inside is an open, bright space whose focal point is the sculpture of the crucified Christ, chiseled by Gustaw Zemła. A spiral staircase leads to the entrances, and the tower with its bells resembles a serpentine in its shape. The uniform colouring and texture of the brick walls is broken by white plastered details and semi-circular balustrades, canopies and railings.
The construction of the church was one of the largest and most technically difficult religious investments in the Katowice diocese.
Source: culture.pl, slaskiesiemianowice.pl, odtur.pl, bryla.pl
Read also: Architektura w Polsce | Architektura sakralna | Poznań | Architektura PRL | Modernizm



