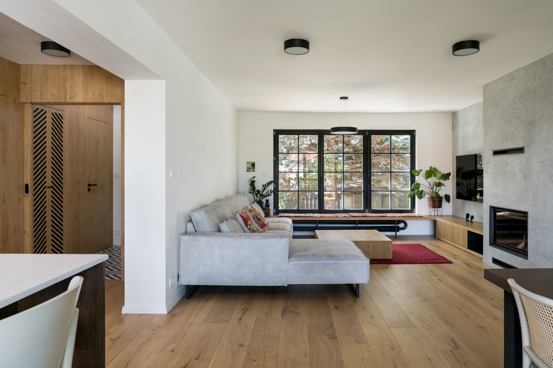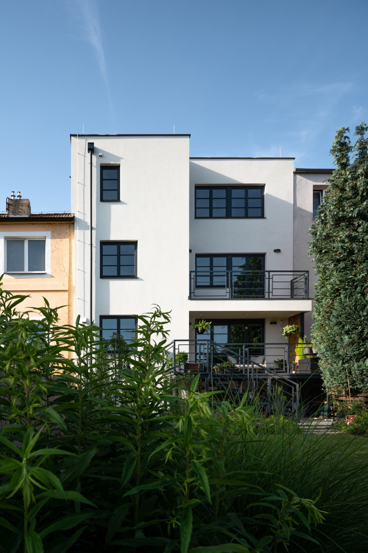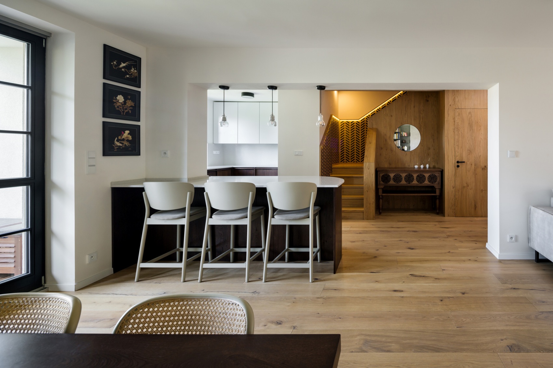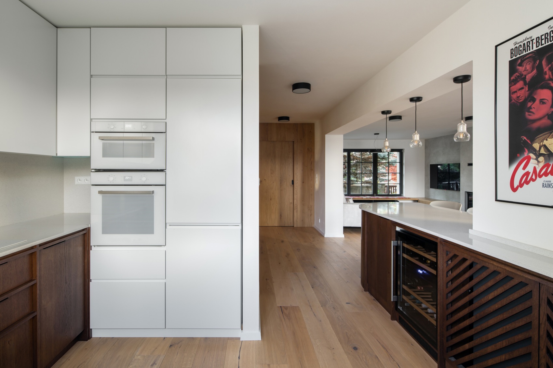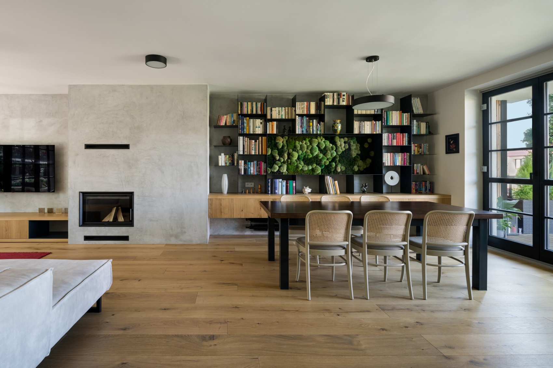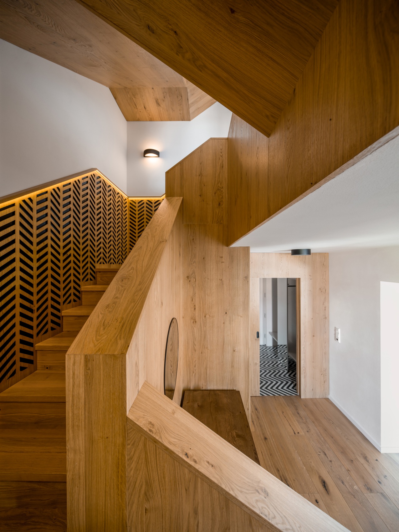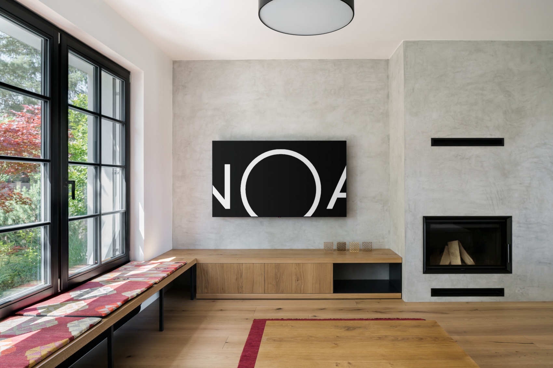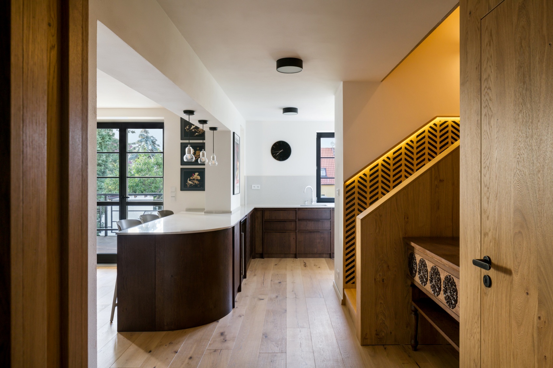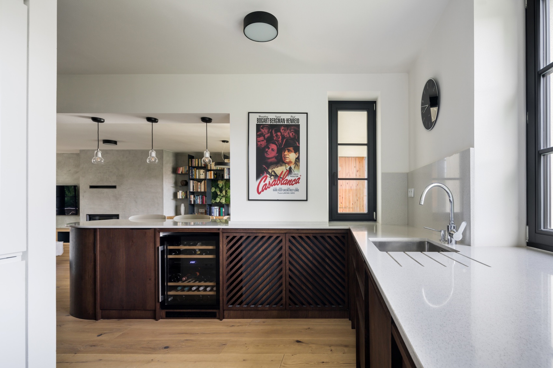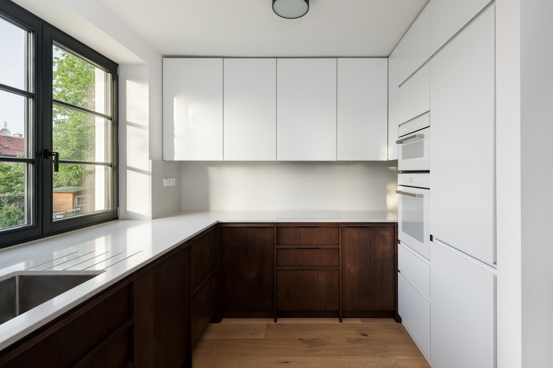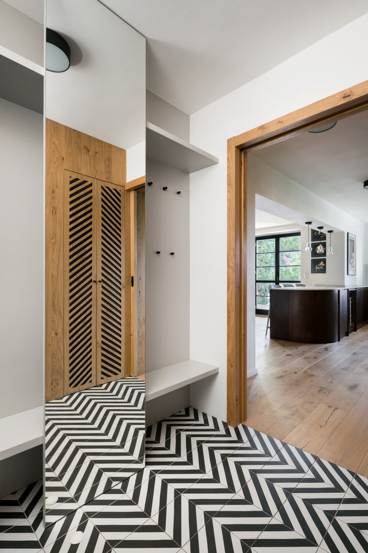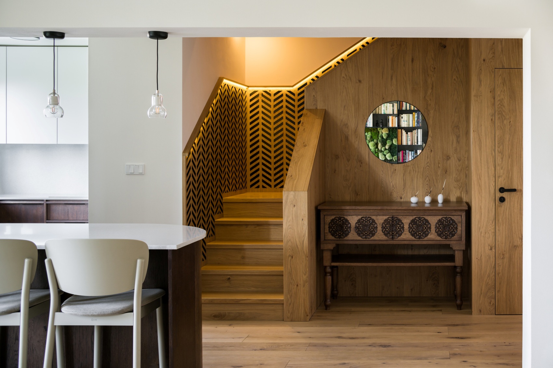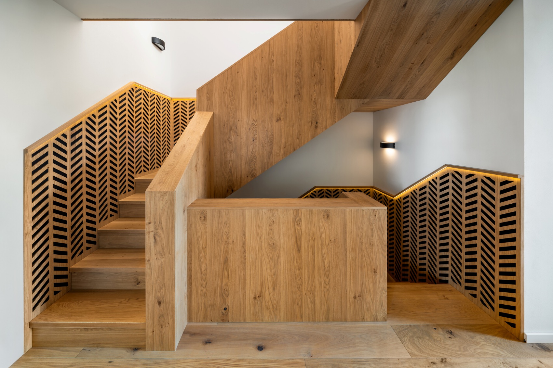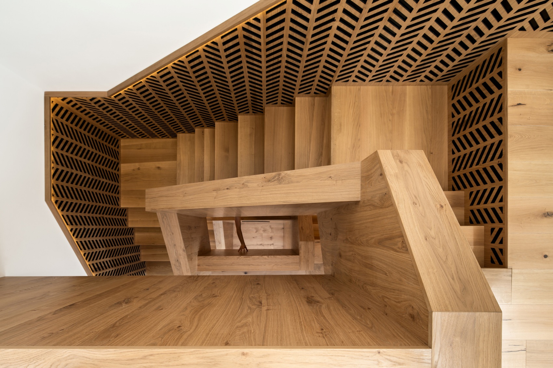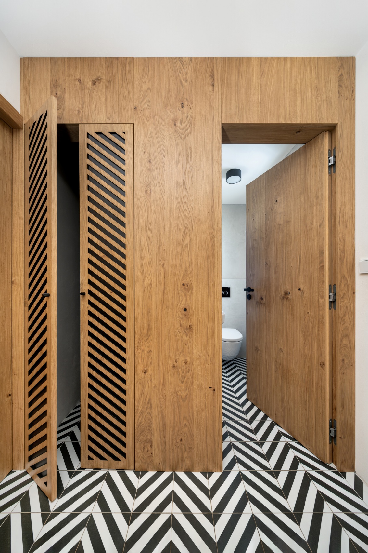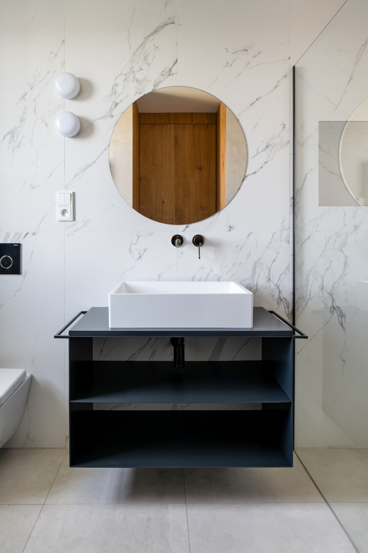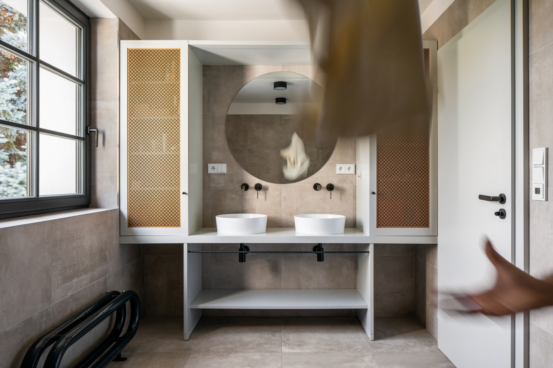The terraced house is located in Prague, Czech Republic. It is an old building to which the new owners have recently moved in. The modernist house has been extensively renovated, creating an attractive living space.The design for the changes was prepared by architects from No Architects
The owner of the building travels frequently for work, so the family decided to live close to the airport. It is a three-storey terraced house with a partially enclosed basement. The occupants of the house have a garden at their disposal, and from the upper floors they can admire the landscape of the Bílá Hora hill. The building is old, so in order to adapt it to modern requirements, a general renovation was carried out, during which part of the walls were demolished and a new functional layout was planned
When we arrived on site, the central part of the house was a somewhat depressing steel staircase, walled up in a dark corner of the house. ‘We decided to incorporate it into the living area and expose the space between the flights of stairs,’ the architects describe
In this way, the staircase became a decorative element of the interior, and by demolishing the walls near the steps, it became lighter. However, achieving such an effect was not easy. The terraced house was built in the 1970s and the materials used then were not of the highest quality. Therefore, structural engineers and builders had to be consulted to ensure the safety of the house’s occupants
During the renovation, the entire internal infrastructure was replaced: electrical connections, windows were replaced and insulation was installed. The terrace was also rebuilt and the roof was repaired. The interior layout is also new. The architects moved some rooms to opposite sides of the house and combined the kitchen with the living room
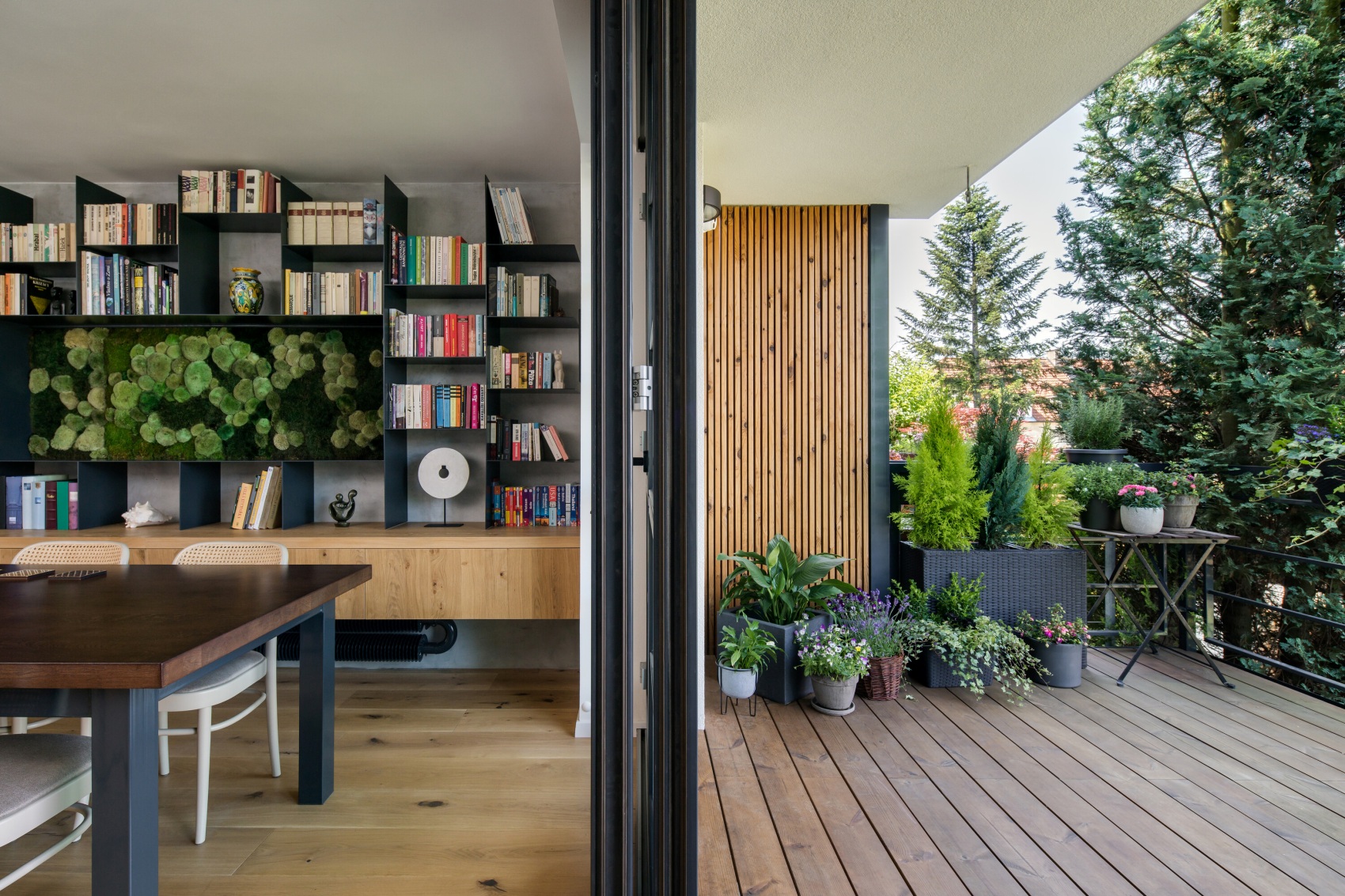
The next step was to design the interior, where all the floors were replaced and the walls were repainted. The result is an eclectic space in which elements of industrial or japanese style can be discerned. It’s an interesting juxtaposition, but the architects’ aim was to create a space that would suit the family’s needs as much as possible
In total, the terraced house has 238 square metres of space
design: No Architects (Jakub Filip Novák, Daniela Baráčková, Petra Doudová, Barbora Jelínek)
photo: Studio Flusser, www.studioflusser.com
Read also: Apartment | Prague | Interior | Detail | Wood | whiteMAD on Instagram

