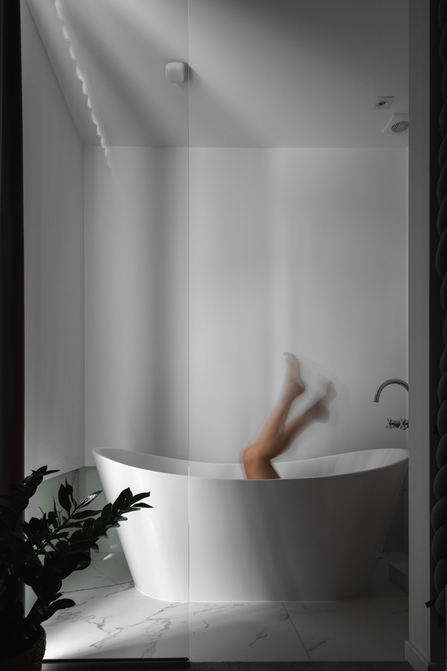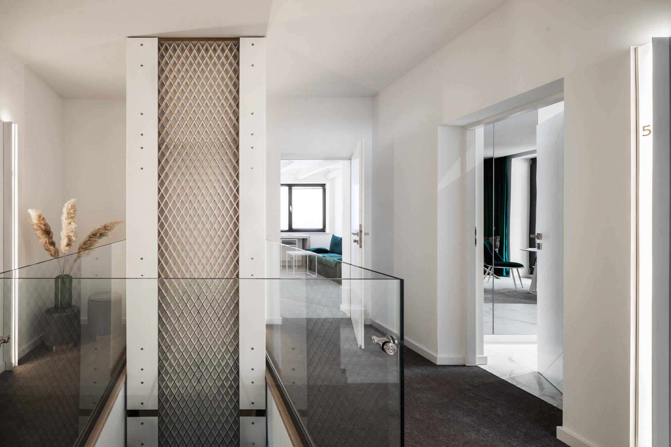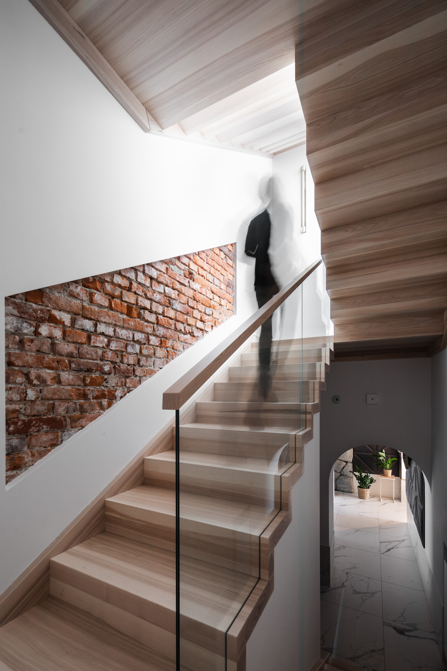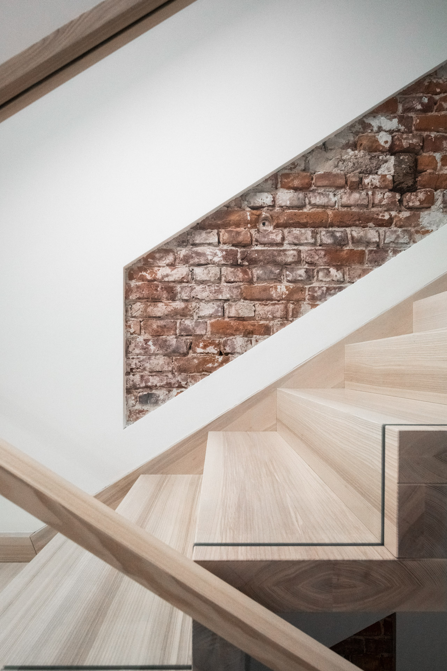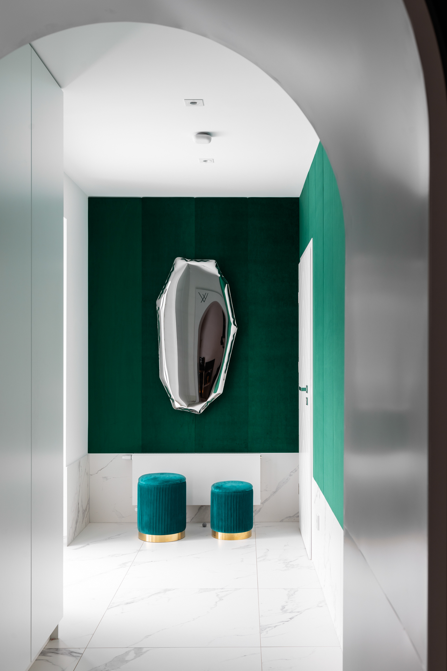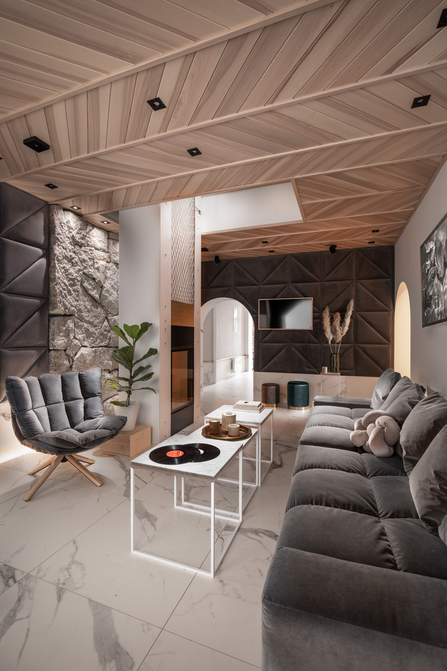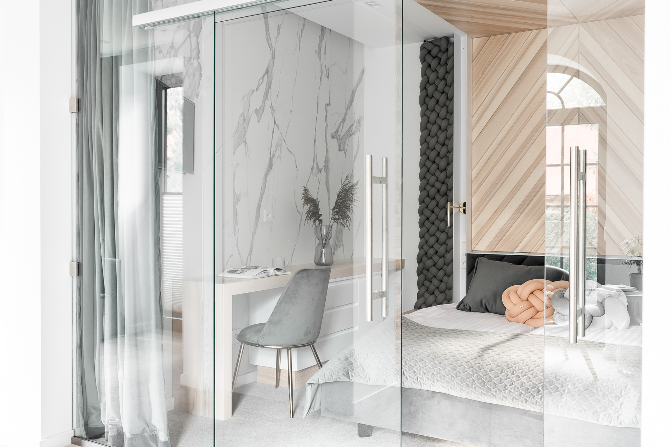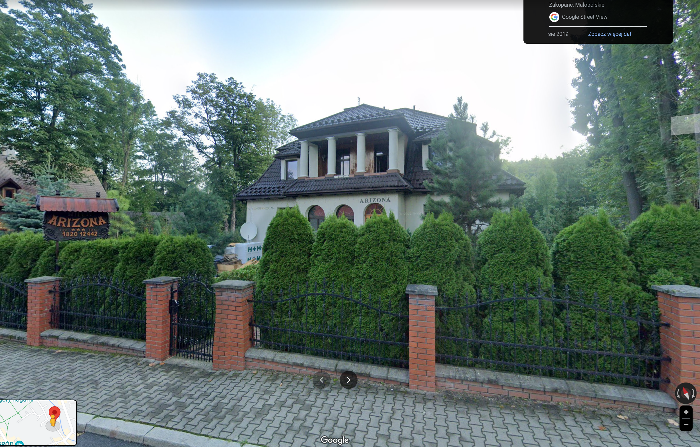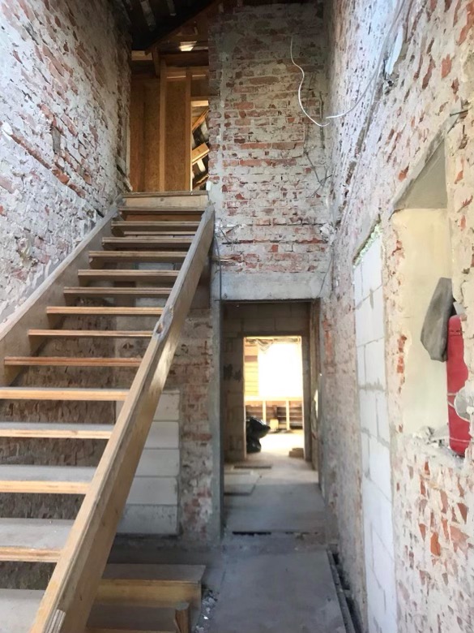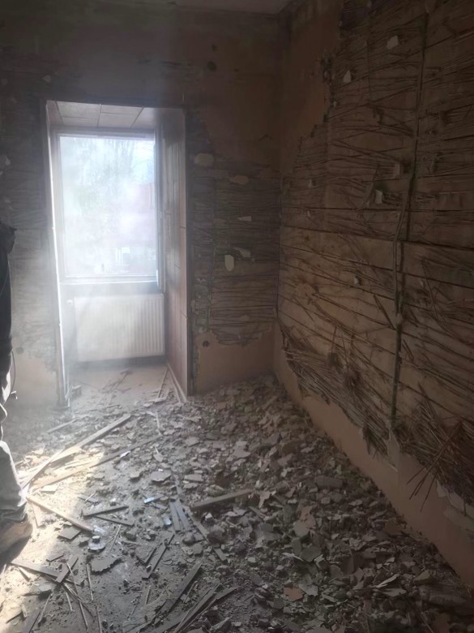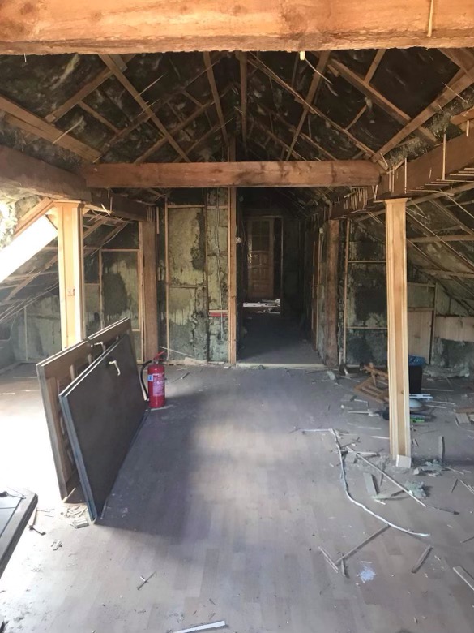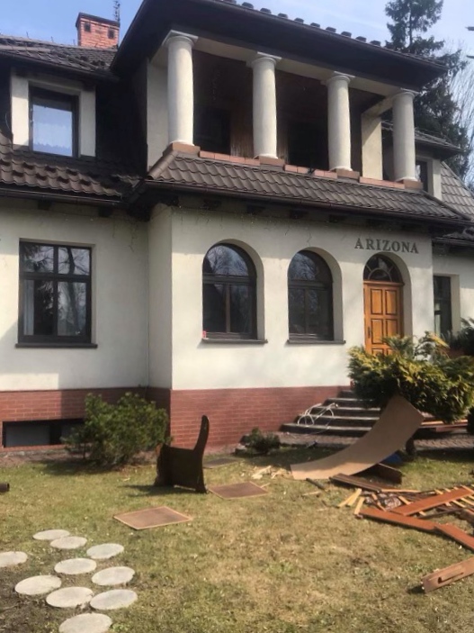Sienkiewicza Street is located in the heart of Zakopane, a few steps away from the crowded Krupówki and, for a change, the spacious Równia Krupowa. The street’s landscape is still dominated by old wooden houses, typical of the Zakopane style. For decades, however, the historic ‘Arizona’ villa from 1936 has stood out in its surroundings. The building has undergone a remarkable metamorphosis in recent years to remind visitors how the architecture of Zakopane developed
The villa in Zakopane and the atmosphere of pre-war art
For decades, the building was known as the ‘Arizona’ villa. However, both its name and the design of the building had little to do with the villa’s original character. This was all due to the changes it underwent during the communist era and the 1990s, when the classic architecture of the building was lost. Three years ago, the Zakopane-based architect Aleksander Bernatowicz, together with the owner of the historic building, decided to restore its original character and thus recreate the atmosphere of the interwar period. This was, by the way, an extraordinary time for the cultural development of the city, when Witkacy, Jacek Malczewski, Karol and Zofia Stryjeński and many other distinguished artists worked here. These included Kornel Makuszyński, who lived and worked in the “Ustronie” villa in the neighbourhood (which has recently been put up for sale)

“The social life of famous Polish artists, countless stories, scandals or events became the basis for the concept of the extended common areas in the building. After leaving the rooms on the first floor, through an opening in the ceiling above the lobby, one can ‘peep’ at what is happening on the floor below. “The heart” of the building, meanwhile, is a fireplace with a natural flame, glazed on both sides, against a stone wall made of granite stones, cut and laid by local stonemasons. Books related to the cultural, but also social life of Zakopane artists in the early 20th century are available here. Directly from the common areas you can go out into the garden with a beautiful view of the Tatra Mountains,” describes Aleksander Bernatowicz
Contrast of historical and modern elements
In the course of the renovation of the “Arizona” villa (which turned into a Villa 33 – its name refers to the address at which it is located, i.e. 33 Sienkiewicza Street), the built-in, original wooden windows appeared in many places. However, when the 1970s panelling was stripped away, the contractors saw the original brick walls, fragments of which were exposed in the transformed space. The historic roof truss was also exposed, with impressive cross-sections of the structural elements (the roof was formerly covered with heavy clay tiles) and the quality of their workmanship and connections
“Now these elements are part of the interior design in many places. By contrasting the historic substance with the new one, we can see that we are dealing with a historic building that has lived to see an adaptation and restoration of the original character of a luxury villa, but already in a more modern edition” – you can read on the website of the Bernatowicz Architektura studio
What materials were used in the project?
It is primarily a combination of wood, stone and marble and gold/copper. Stone and wood are traditional regional materials, but because of the building’s more classical than regional style, they were combined with marble and subtle gold inserts, introducing a character of luxury. The walls, meanwhile, feature materials made of coarsely woven natural wool, giving a sense of warmth and comfort
This villa in Zakopane is a reminder of the development of Zakopane’s architecture
“The building has acquired the character of a mountain villa in the interiors, but not a highland villa. This is because its tradition, form and history are linked neither to the Zakopane style nor to the highland tradition. It is a reminder of how the architecture of Zakopane developed in the early 20th century. At that time, it was possible to see a contrast between the Zakopane style created and developed by Stanisław Witkiewicz, or attempts to adapt this style from wooden to brick buildings, and an eclectic style with a more classical character – just like in the case of this historic villa” – describes the architect, whose work seeks to discover the somewhat forgotten architectural heritage of Zakopane and the surrounding area
Photos: Mikołaj Walczewski – Bernatowicz Architektura(bernatowicz.archi), Kaja Osikowska-Tasz. Pietruszka Fotografia, Villa 33archive
See also: Architecture | Hotel | Zakopane | Metamorphosis | Interiors | Apartment | Furniture


