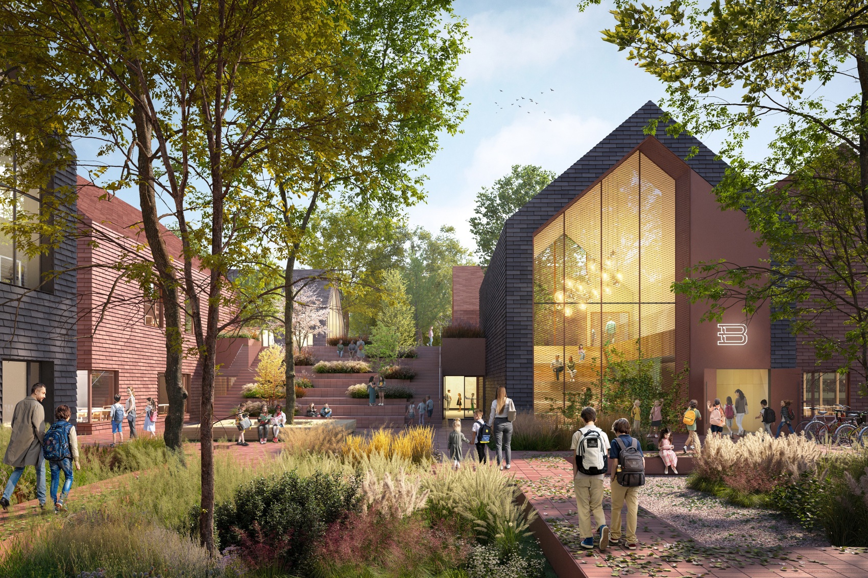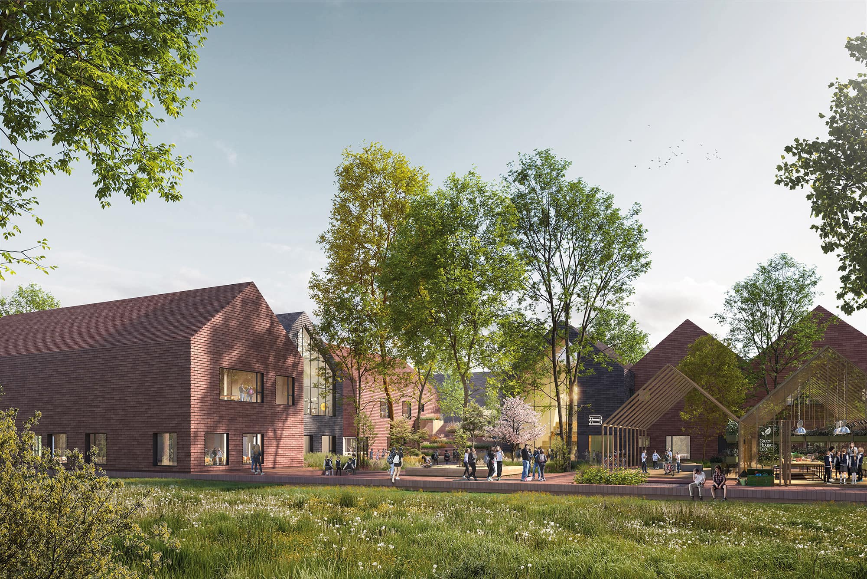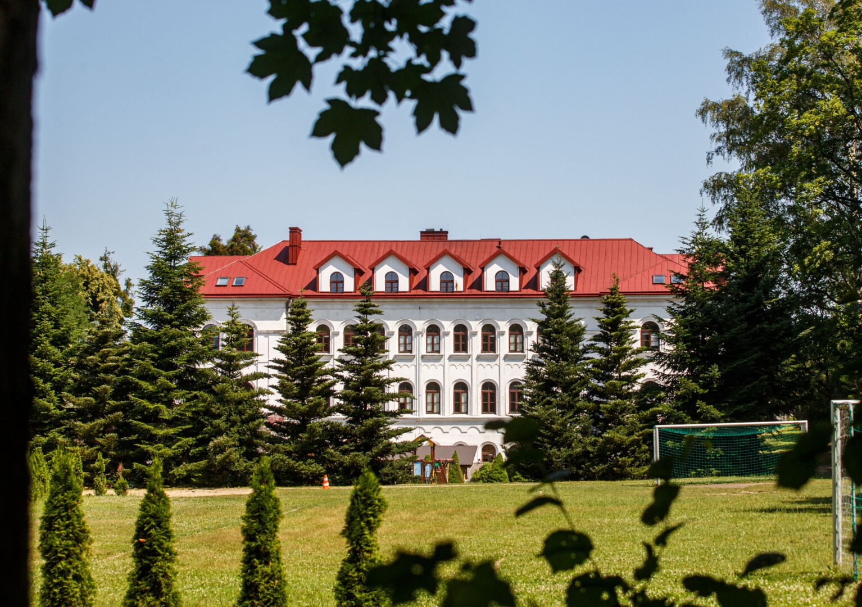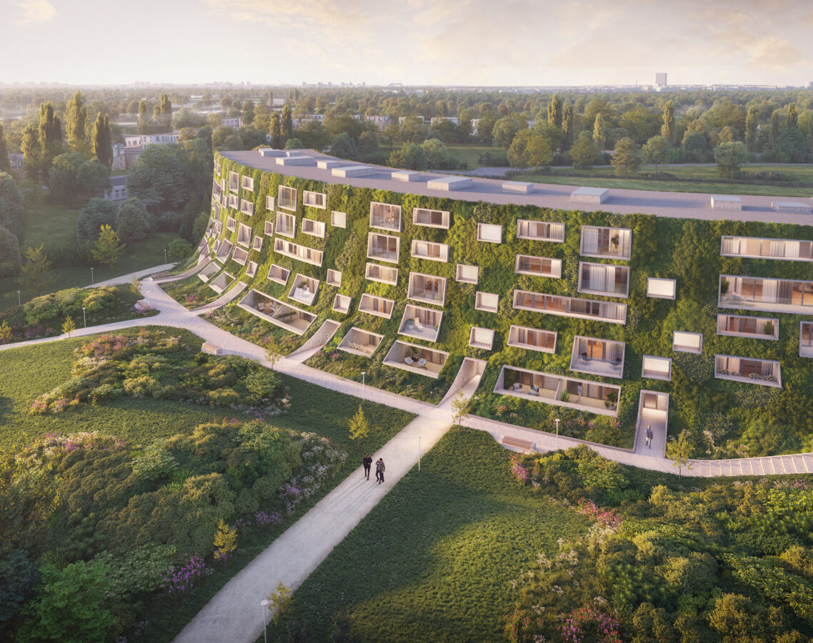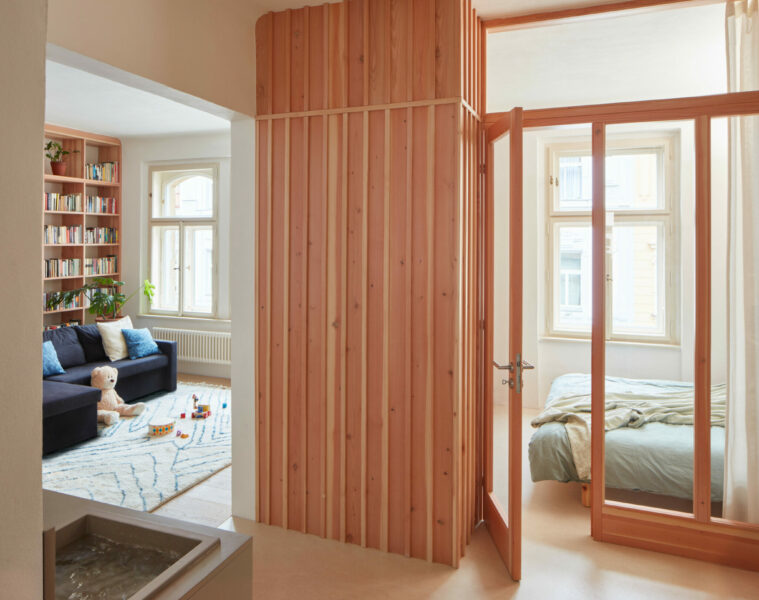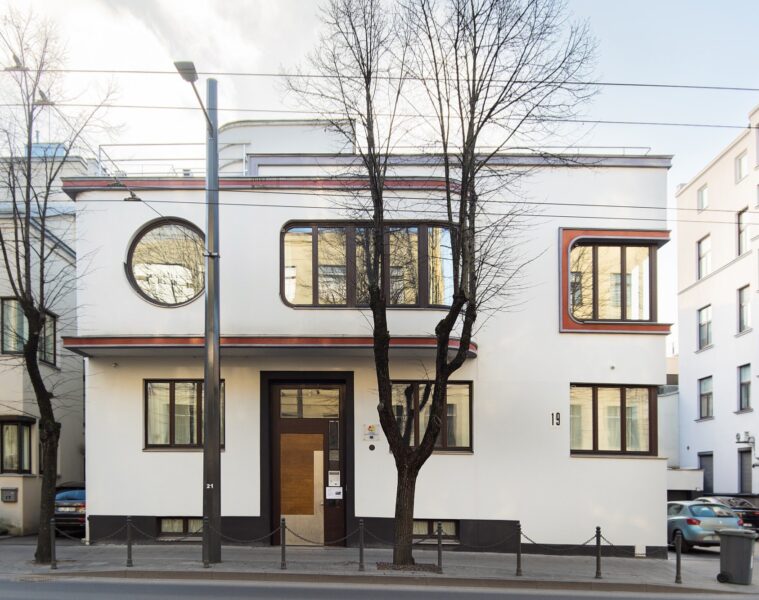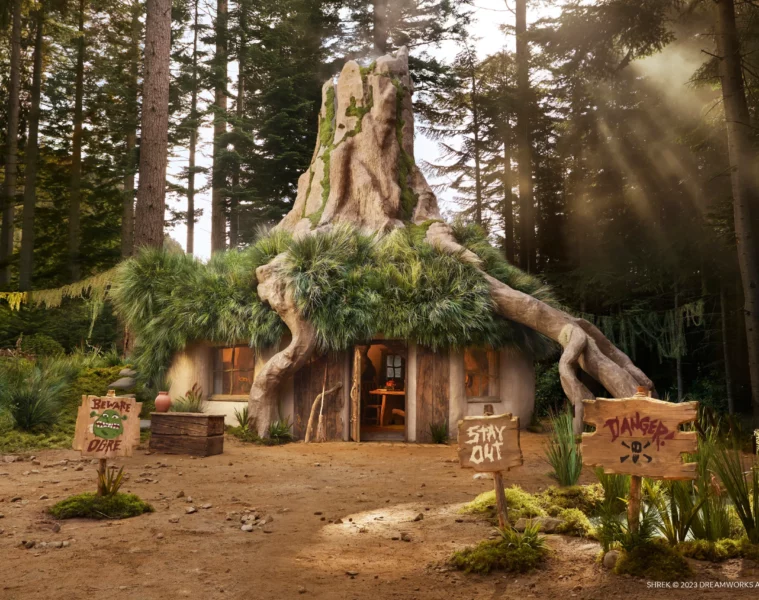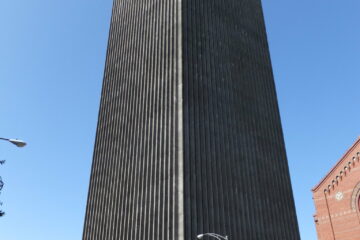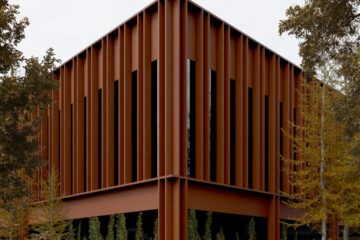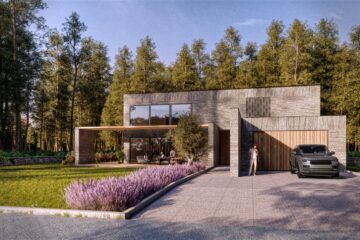A primary school designed by the Medusa Group studio will be built in the vicinity of the Pallottine monastery in Klecza Dolna.It will be an element of Camp Bemke, an educational and recreational space for children and young people as well as residents of nearby villages
The construction of the new school will soon begin. Formal approval for the project has already been granted. The campus will be built on the site of the more than 100-year-old monastery buildings of the Pallottine Fathers. It is quite a challenge for the architects to skilfully combine modern architecture with historical buildings. In addition, the architects must take into account the historic nature of the site – it is under the protection of the conservation officer
This is a new adventure for our studio, it is the first time we have had the opportunity to create an important educational space in a historical setting that is meant to serve young people for decades to come,” says Przemo Łukasik, co-founder of the Medusa Group architecture studio
The construction of the school is only the first step. Ultimately, the Bemke Campus will consist of an auditorium, a sports field, a picnic area and a service area. There are plans for a café and restaurant as well as a theatre and concert stage. The new buildings will surround the Collegium Marianum, a building that has housed a primary school and a retreat house since 2013. The Collegium Marianum building will be refurbished. The whole is intended to resemble a kind of modern, small farm
The new primary school from the Medusa Group will accommodate pupils from grades four to eight
This chapter will complete the story of building value in terms of educating children, but also creating a place that will concentrate the local community of Wadowice and neighbouring towns,” Przemo Łukasik points out
Importantly, Campus Bemke will not be a fenced space. The complex is to be open to the inhabitants of nearby towns, who will be able to participate in the events organised there
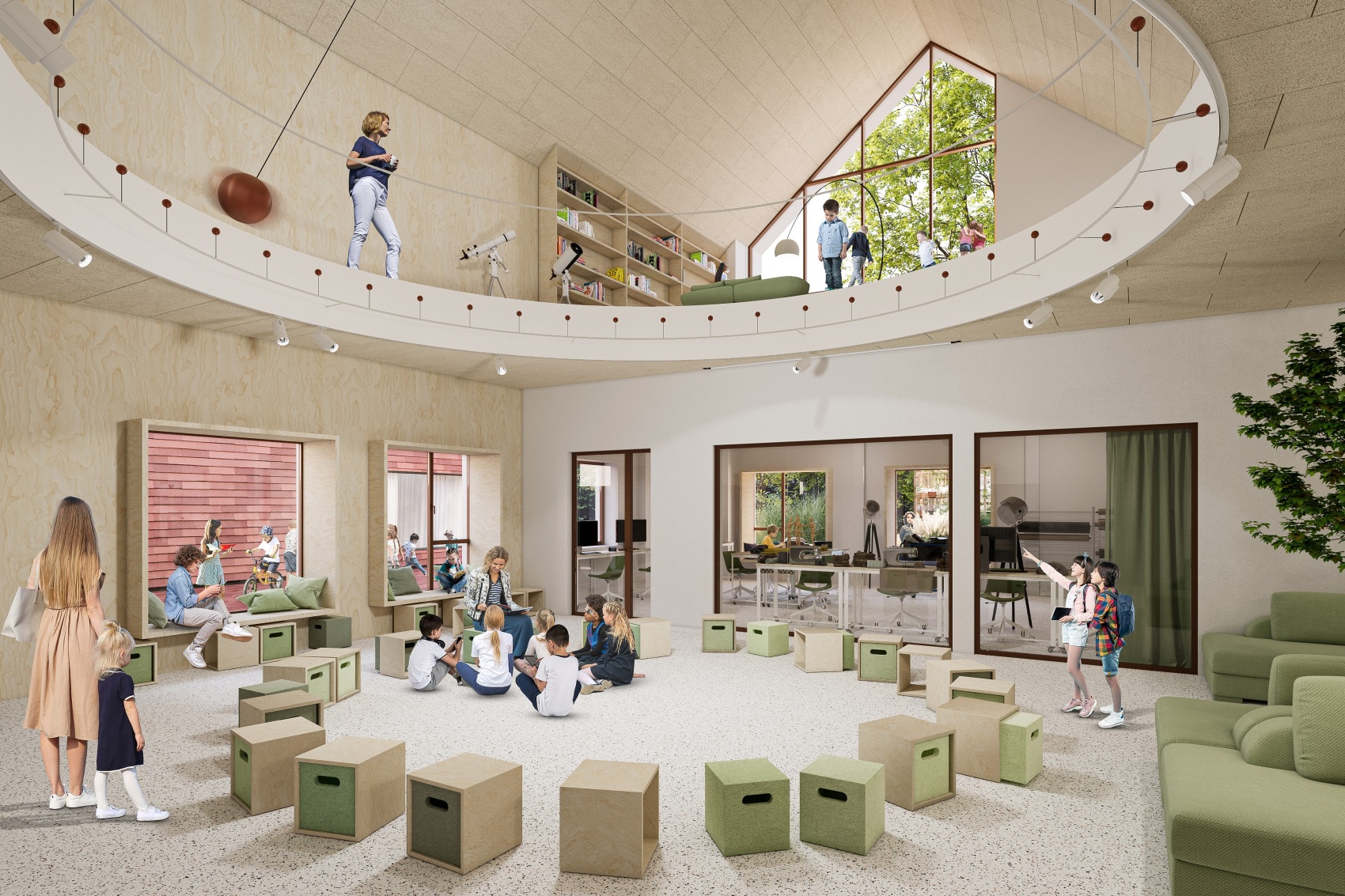
We are drawing on the tradition of simple country cottages, arranged in a spatial composition, as well as the archetype of the home, which is defined by closeness and a sense of community. The building material – ceramic moulding – also refers to tradition. We have separated the zones of study, work in the laboratories, rest and communication, and then linked them spatially by the plane of an intimate courtyard with stairs. The schoolyard like a blanket connects the seemingly scattered buildings,” explains Przemo Łukasik
Thoughtful and modern architecture is intended to make pupils more aware of what surrounds them. The modern form is supposed to stimulate their imagination and encourage them to take creative action. An example of this is the absence of a fence. Instead of a fence, vegetation will be planted to gently mark the boundaries of the plot
It is a simple concept, but one that deviates from the standard notion of a school building in Poland. I am delighted with the trust placed in us by the Bemke Foundation,” emphasises Przemo Łukasik
The first pupils will use the new school from September 2024
source: press materials
Read also: Education | School | Minimalism| Medusa Group | whiteMAD on Instagram

