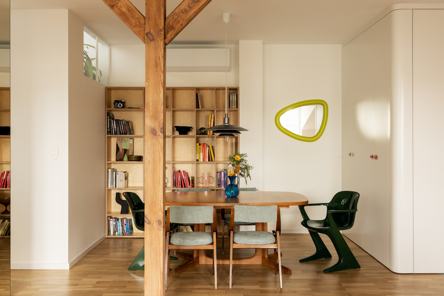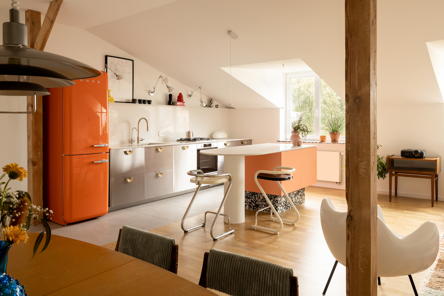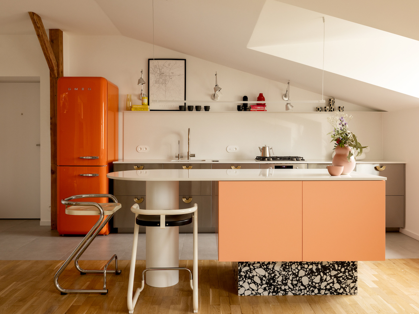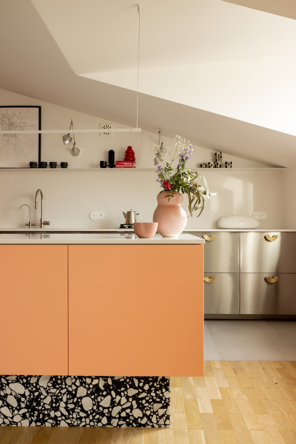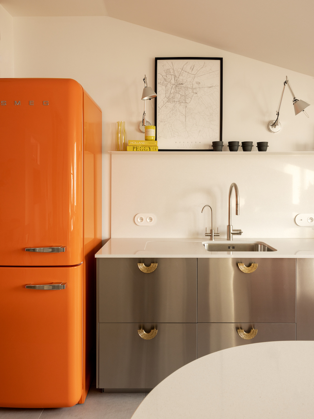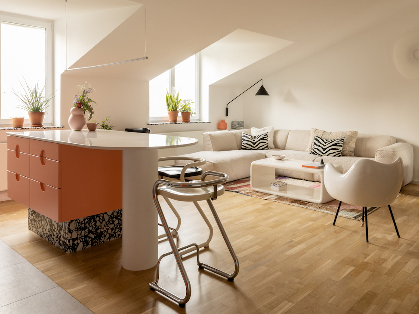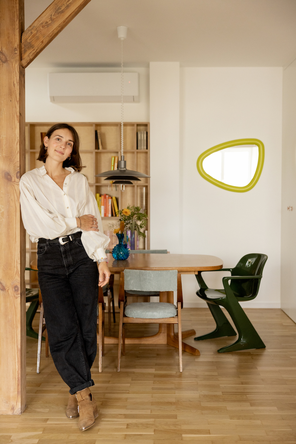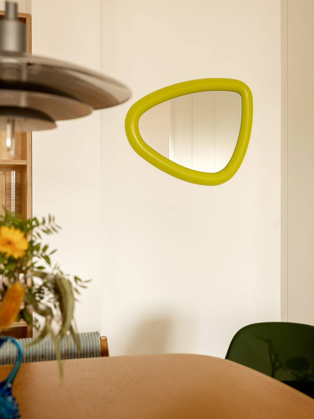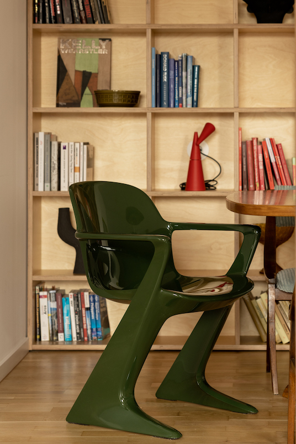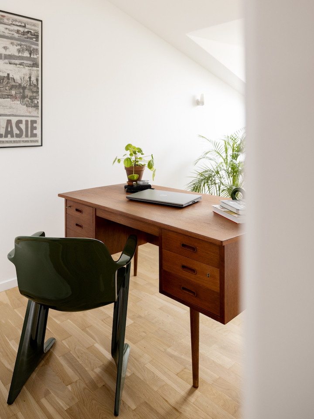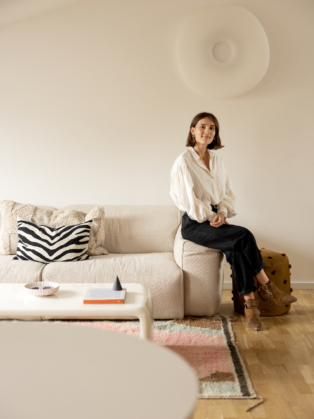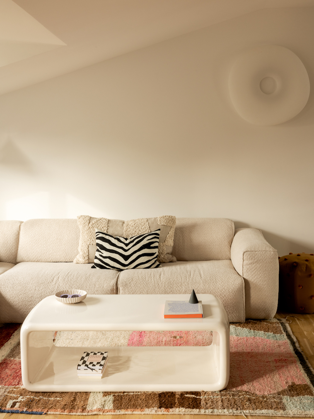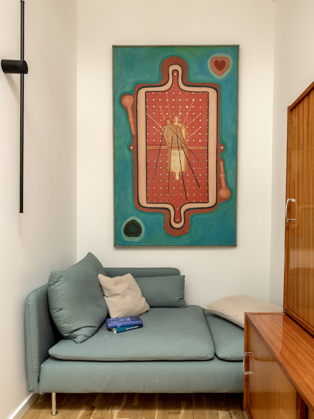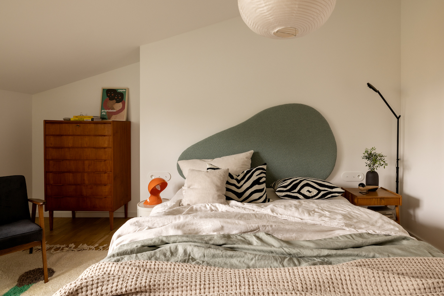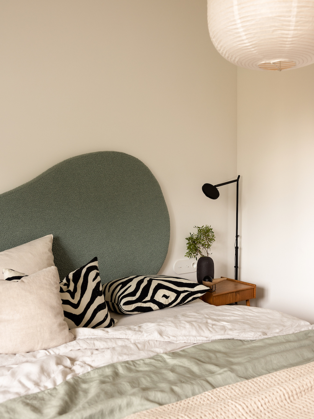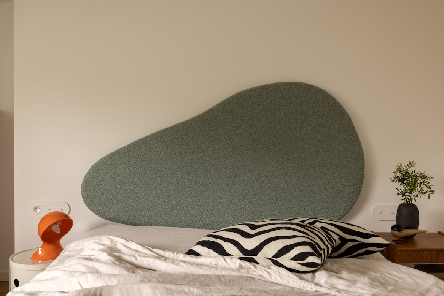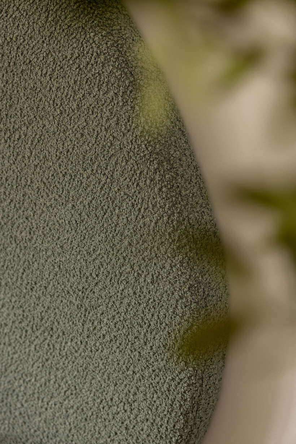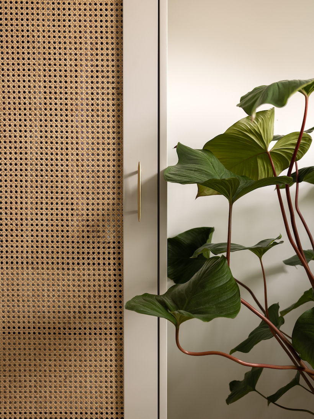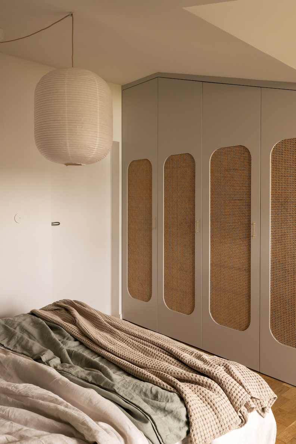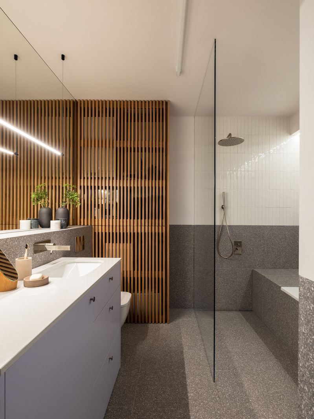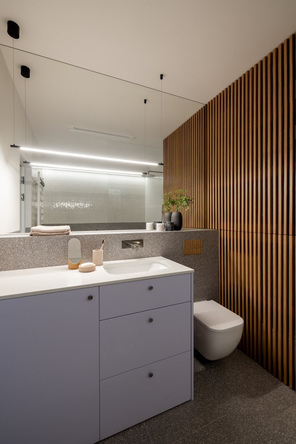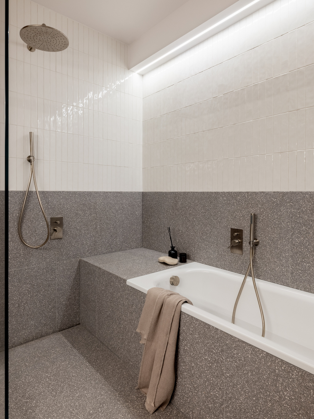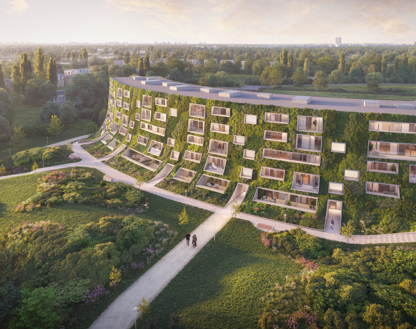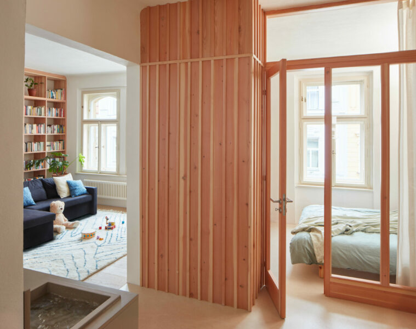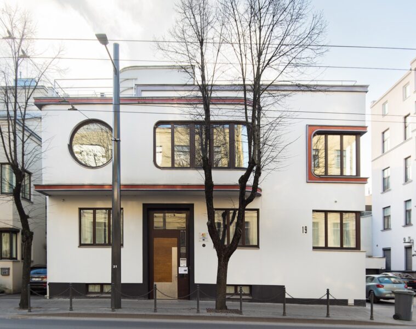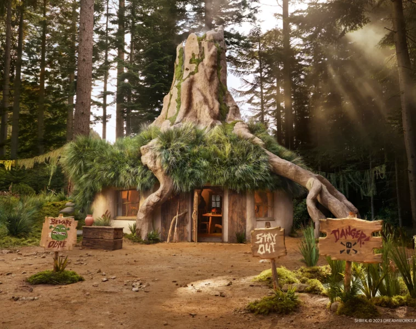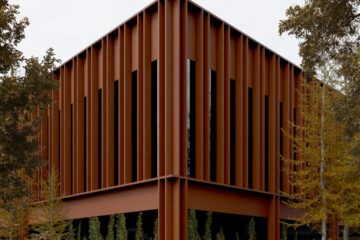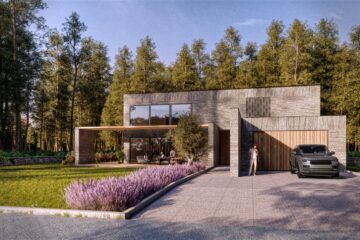An attic with vintage elements is the latest project by architect Katarzyna Burak, co-founder of the FUGA Architektura Wnętrz studio. When arranging our dream home, we are increasingly resorting to the help of professionals – architects and interior designers. It is they who give our dreams specific forms, shapes and colours, often solving a number of issues and problems that we did not even know existed. With their impressive knowledge and experience, they are able to visualise our desires and everyday needs. But what if the decorator is an interior designer himself, from whom the world of design has no secrets and the possibilities seem endless? This was the challenge faced by architect Katarzyna Burak, co-founder of FUGA Architektura Wnętrz, who created her dream “nest” in the attic of a tenement house in Warsaw’s Stare Moków.
– Designing your dream home after years of creating projects for others is a mixture of excitement, joy, fulfilment, but also the enormous pressure that every ambitious artist imposes on themselves when creating a work to which they are particularly attached,’ confesses Katarzyna Burak.
The task proved all the more difficult as the space under the haunches required not only a general overhaul, but also interference with the building’s outdated installations. The architect faced problems such as a lack of hot water in the kitchen or the need to replace the entire heating system in the flat. The unusual sloping ceilings also posed a challenge, e.g. in the selection of lamps, which is why there are practically no ceiling lamps here.
– Before the renovation, the interior was a kingdom of wood panelling (literally covering every wall and ceiling), the windows were haunted by bars, and the bathroom was dominated by bottle green and an elevated toilet seat,” recalls the architect with a smile. – The only element we have kept in this flat is the solid wood parquet flooring from the Hajnów factories famous for their long tradition of producing wooden floors. We value natural materials very much and are very respectful of ecology, so it was clear that the parquet floor would stay. Apart from it and the wooden structural pillars, the flat was literally razed to the ground. At the climax of the demolition work, there was not a single partition wall in the flat,” he adds.
A sentimental journey
In this way, the approximately 115 square metre space became a field for the architect’s imagination, the fulfilment of her own dreams and aspirations. At the same time, it turned out to be the perfect pretext for a journey back in time – a return to a past that, unblemished, carries the most beautiful childhood memories.
– I knew I wanted an interior that was colourful, cheerful, filled with vintage objects that had sentimental value for us and design classics that would age beautifully. Although the townhouse dates back to the post-war period, the attic itself was only adapted for use in the early 1990s, which is also the time of my childhood. I decided to combine these facts, using the style of those years as inspiration for the design. For example, the tile pattern in the bathroom is deceptively reminiscent of the terrazzo window sills in my family home 30 years ago ,” says Katarzyna Burak with nostalgia.
Not surprisingly, every piece of furniture in this interior has its own story. The blue chairs at the table come from Kasia’s grandmother’s family home. They are the famous Skoczki – an icon of Polish design in the 1960s, designed by Juliusz Kędziorek. The dark green Zetki are iconic armchairs bought at auction, which were later given a second life by a friendly car painter. The chiffonier in the bedroom, brought from Denmark, remembers the times when elegant women used underwear with seven drawers, for every day of the week – hence the name. The glass bookcase in the study, on the other hand, is a more than 70-year-old piece of furniture from her grandparents’ house, where the architect used to display her artwork as a little girl.
Design icons
It was also clear from the start that the flat would be filled with good, timeless design. Items that will not be thrown away in a few years’ time, but which will gain in value and serve for generations to come. Here we will find such gems as lighting from the Italian brand Artemide, Smeg kitchen appliances, Roman Modzelewski’s RM58 armchair or Ernst Moeckl’s iconic Zetki chairs. There are also a number of elements from the domestic market: Chors lamps, electrical equipment by Vectis, sculptural kitchen handles by Pap Deco. The icing on the cake, however, is an organically shaped mirror, which the architect designed and made herself when she co-founded the interior accessories brand Buket.
Bold combinations
The flat now consists of a living area of more than 40 square metres, which sets the mood right from the threshold. This is due to the architect’s boldness in combining colours and materials. Unobvious combinations, such as the look of the steel fronts in the kitchen being complemented by gold handles or the avant-garde composition of gold and silver, confirm that an expert in his field, who likes to break the established patterns, has worked on the details here. When choosing colours, e.g. for the orangish fridge or the unusual lilac colour for the bathroom cabinets, the architect deliberately used colour therapy to make herself feel better every day just by being at home.
The same also applies to the guests who are so welcome here. Perhaps this is why the architect’s favourite element is the kitchen island, around which social life revolves.
– I like everything about it: the shape – reminiscent of a steamboat sailing off into the distance, the pink unobvious colour, the marble stone leg, which I fell in love with at first sight, but above all its multifunctionality! It’s perfect for working, preparing meals, but also for meetings over coffee or a glass of wine. It has very spacious cabinets – on the kitchen side 6 drawers to hold crockery, cutlery and dry supplies, and on the living room side a bar with a selection of spirits and glassware. This is the element of our house where a lot of people always hang around,” confesses the co-founder of the FUGA studio.
The other rooms in the flat have also been visually refined. The zen bedroom invites you to relax. The master’s study, also called a greenhouse, allows plenty of sunlight into the dining room through a large skylight under the ceiling. The plants placed by the skylights create a jungle atmosphere. In addition, the flat has Kasia’s study, which also serves as a guest room, as well as a large dressing room and bathroom. All this is spiced up with a generous dose of colour, because, as the architect herself says, “There is too much grey in everyday life to condemn yourself to dull interiors.”
Photos: Alexandra Dermont
About the studio:
FUGA Architecture Interiors is a studio made up of several strong, feminine personalities, but above all it is a duo of two female architects – very different in many ways, but working together successfully for years. Kasia – colourful, Tosia – subdued, Kasia – poised, Tosia – expressive. These two very different personalities have allowed them to create a unique studio creating inspiring interiors. The girls consider their greatest strength to be their ability to listen to the other party (both during conversations with their business partner and with the clients they design for). Thanks to their open-mindedness, they are constantly ready for changes and continuous improvements in their cooperation with the client. One thing they have in common for sure – respect for people and the desire to leave something good behind in the world. That is why they take such joy in creating interiors in which people feel good and to which they want to return. More about the studio: https: //www.fugaarchitektura.pl/
Read also: Architecture in Poland | Polish designers | Interiors | Apartment | Eclecticism | Vintage

