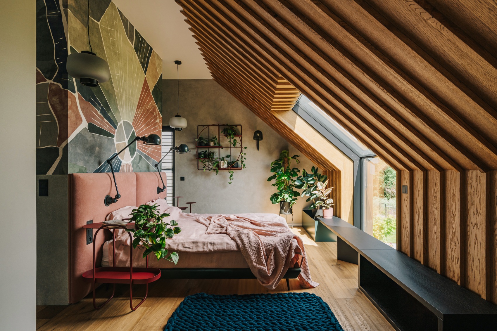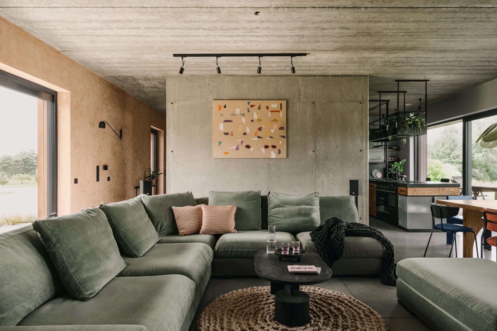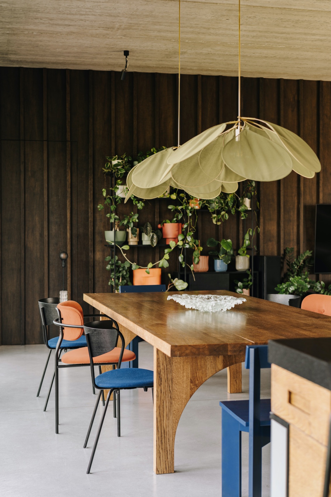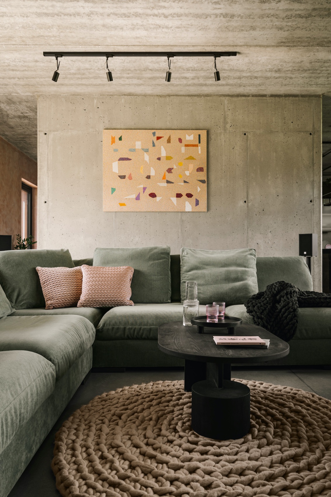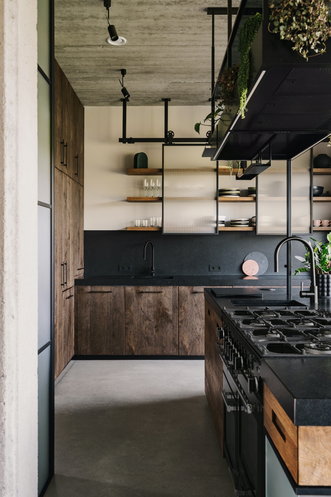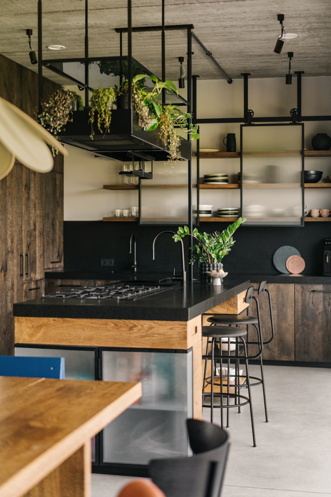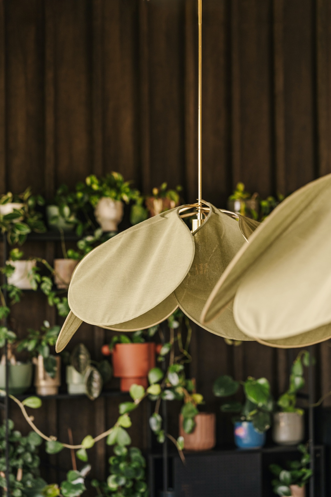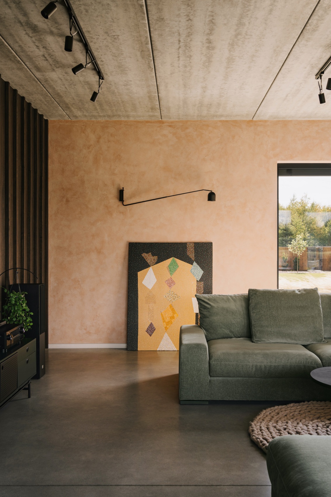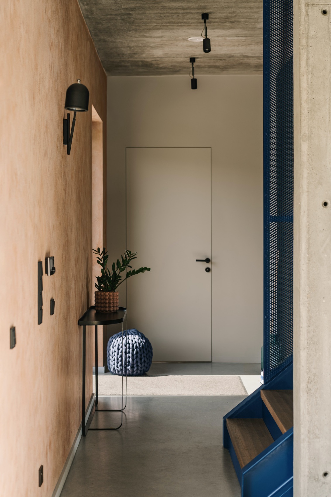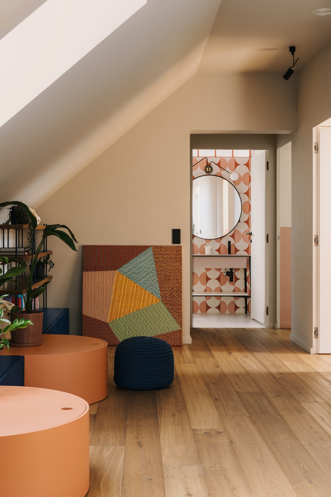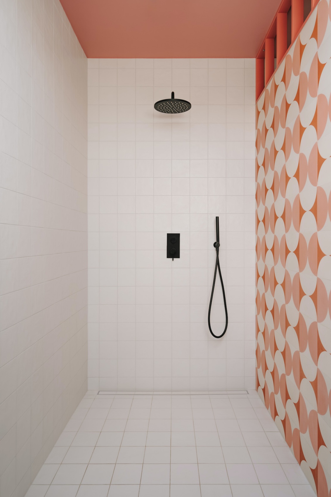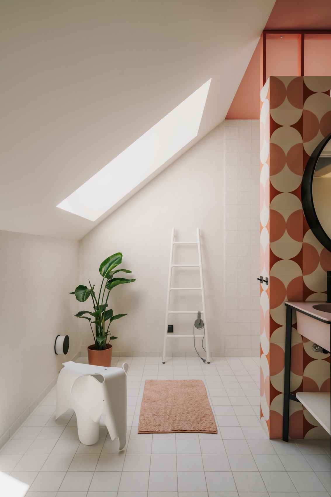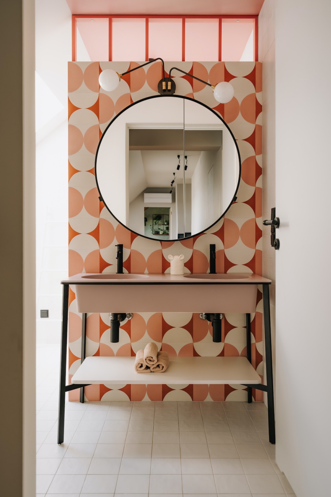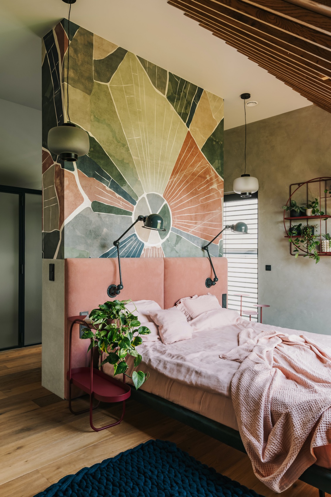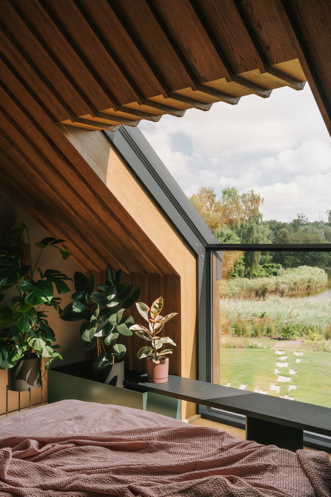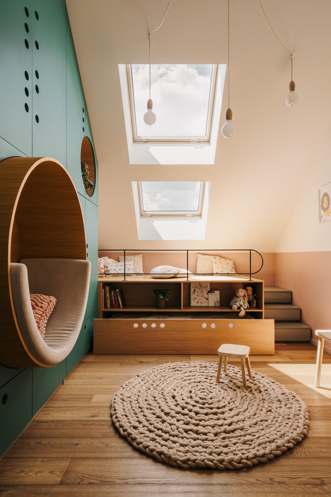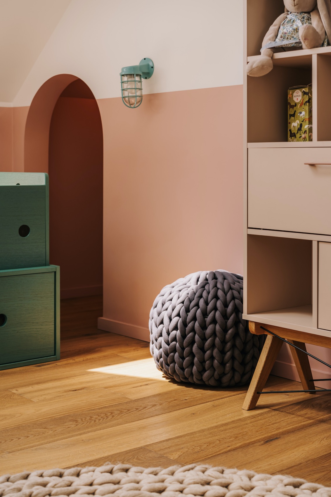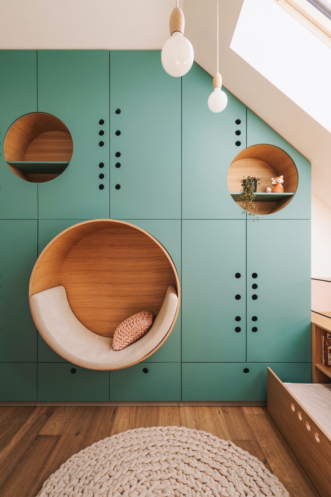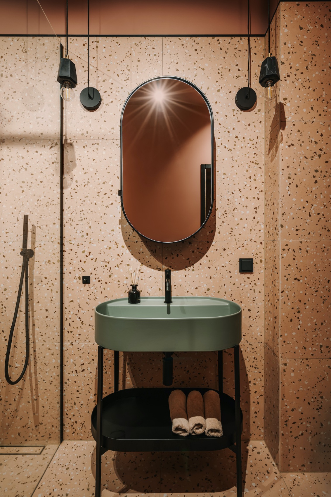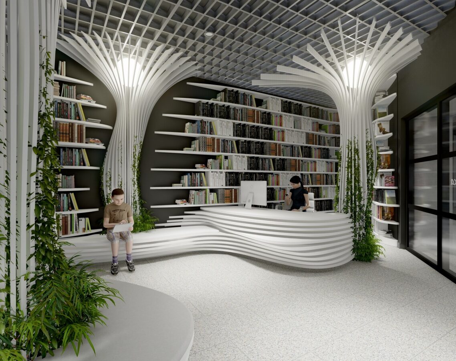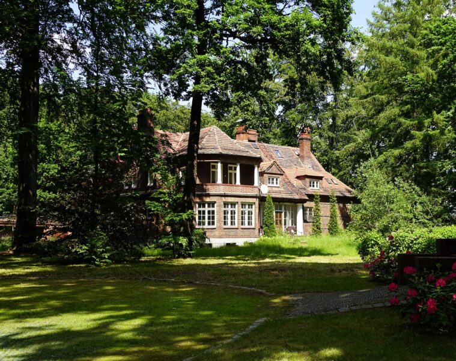The design for this interior was created by Razoo Architects. The eclectic house was built near Września. It is a 250 sq m space dominated by strong colours and accessories. Skillfully juxtaposed, they create a common story
The interior design of the house was created for a family with three daughters. The architects’ cooperation looked promising right from the start
I had been looking for architects who would create designs in my style for a very long time. The moment I came across your website, I immediately fell in love with the interiors you create. I would like the Razoo studio to create the house of my dreams – these were the first words that the owner of the building addressed to the architects
The house whose interior they were to design is in the style of a modern barn. The owner wanted the interior to include elements that would relate to the industrial style with vintage elements. The items were to be near artwork – these were paintings, mainly abstract
We started this design adventure with curiosity. The assumptions were clear, clear. The house is supposed to be a space for a particular family, a place to relax, but also to pursue passions,” recalls Ania Szefler of Razoo Architekci
The owner loves nature, working in the garden, but also in the kitchen, where she bakes sweets. The gentleman of the house also enjoys gardening and is additionally a fan of music. They both love bustling family life and spending time with their three daughters. The result is a space that is conducive to spending time together. The ground floor is like one big living area and consists of a living room and an open kitchen. A large table and an Olta sofa have been placed in this area to accommodate all the household members. Products by Bujnie (standing and hanging flowerbeds), Panpufa (bedspreads) and paintings by Jerzy Zajączkowski were used in the design. The large windows on the ground floor allow the householders to enjoy a beautiful view of the nearby greenery and pond. In turn, a space for guests – a small bedroom with a bathroom – is hidden behind a decorative wooden wall. A separate space above the garage was also created, where the owner can indulge his passion for ‘DJ-ing’
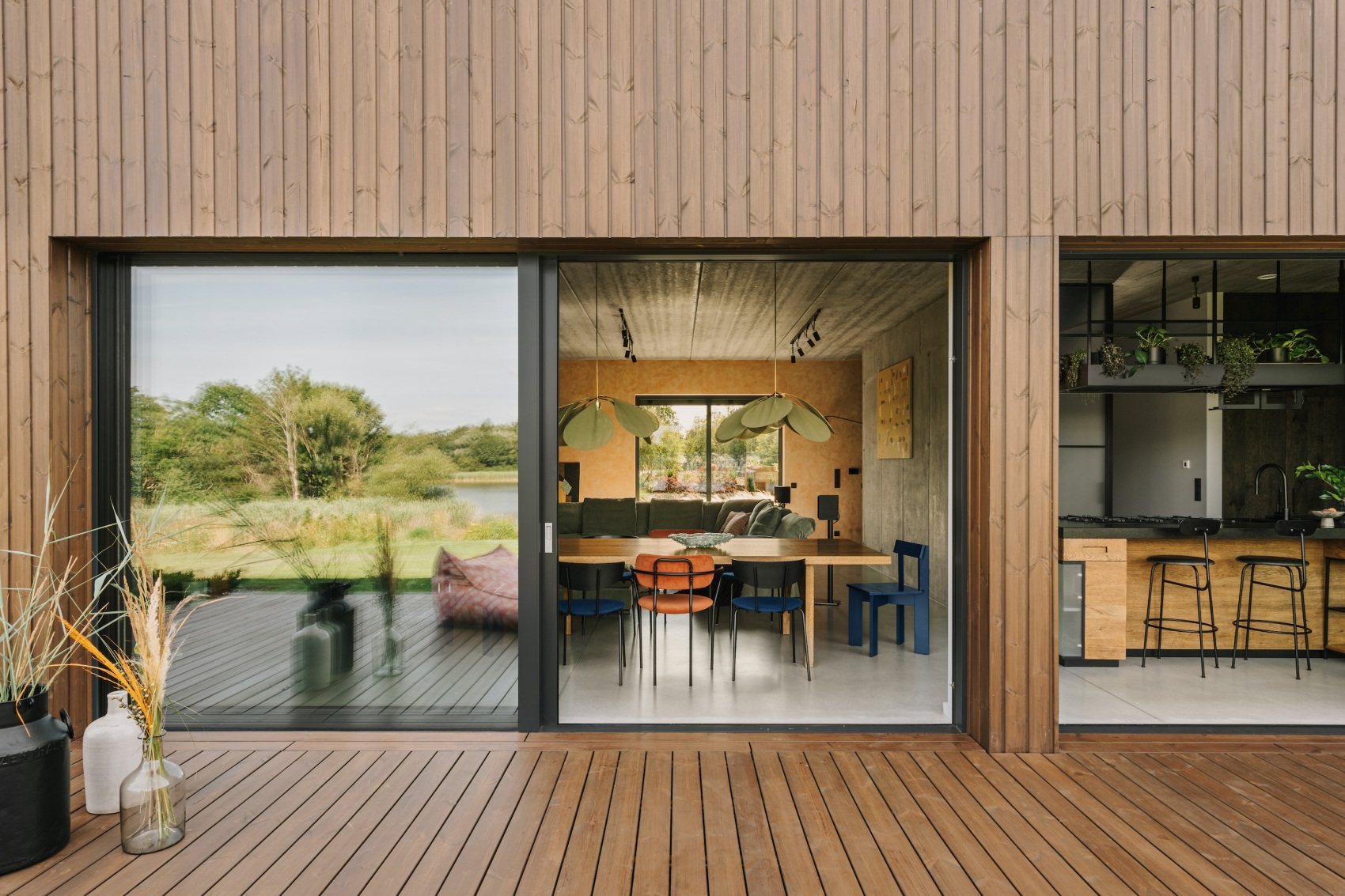
The private zone was created on the first floor. It is an intimate space where each of the daughters has their own room that reflects their diverse interests. The girls share a bathroom kept in white and pink tones
The parents’ master bedroom has an open bathroom and a separate dressing room. All members of the household can meet in the corridor, where an area with a bookcase and seating has been created
The interior is distinguished by expressive accessories. The materials used to decorate the space are two-layered, i.e. a simple, almost austere base of wood, concrete and steel has been juxtaposed with a complementary and contrasting layer. These are strong colour accents such as wallpaper or some of the children’s furniture, spun and soft forms
photo: Migdał Studio
design: Razoo Architects(www.razoo.pl)
Read also: Home | Interiors | Eclecticism | Detail | Wood | whiteMAD on Instagram

