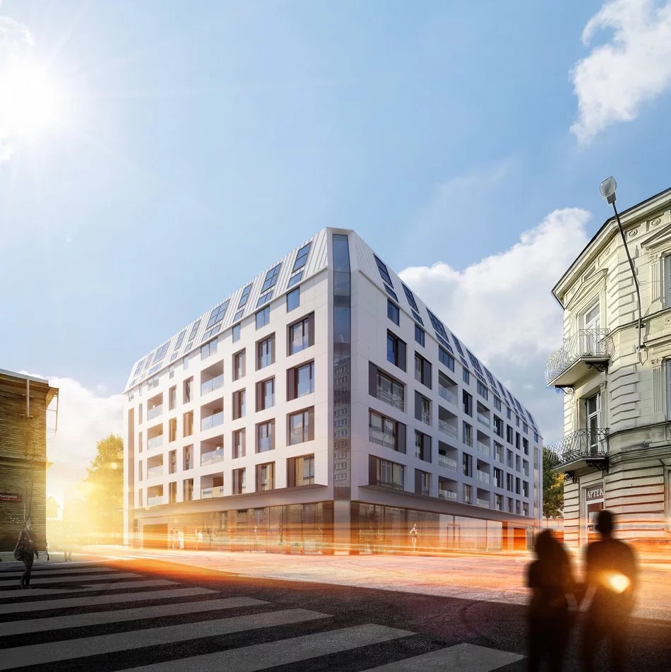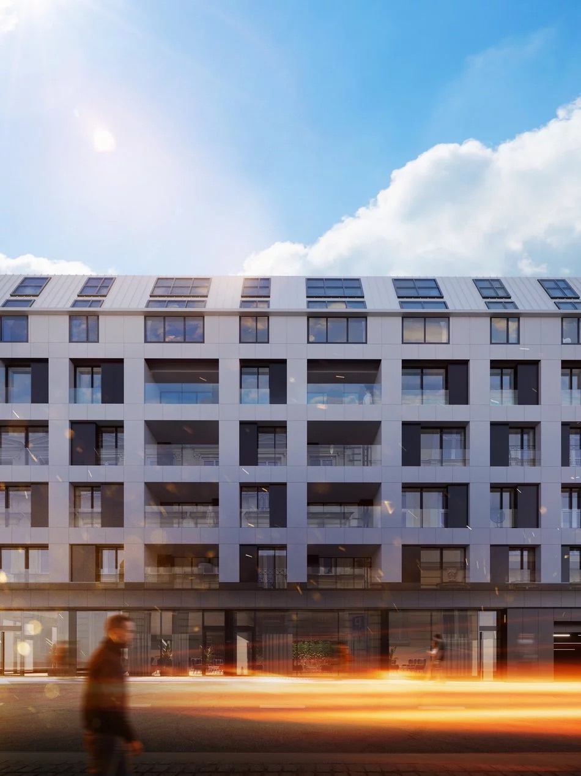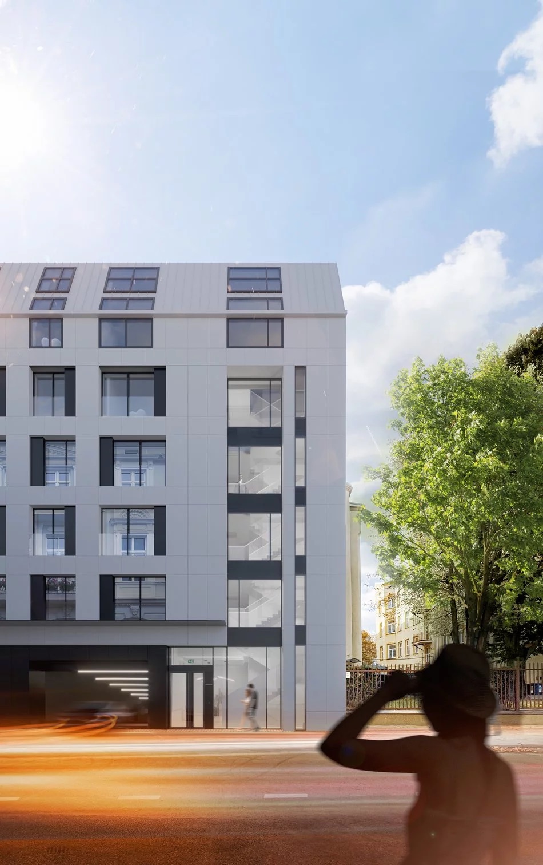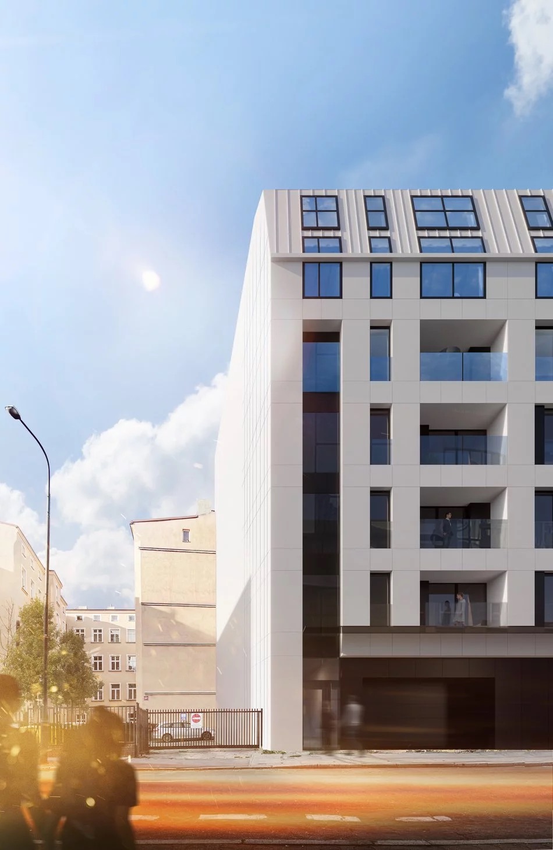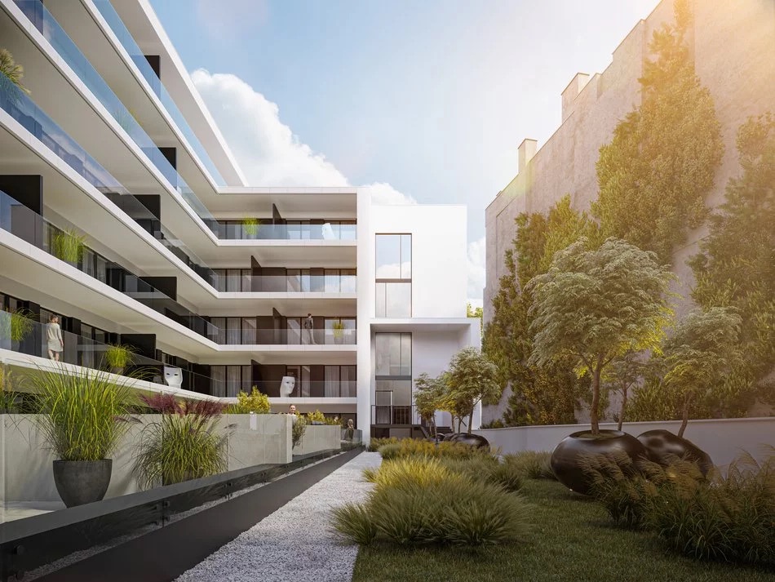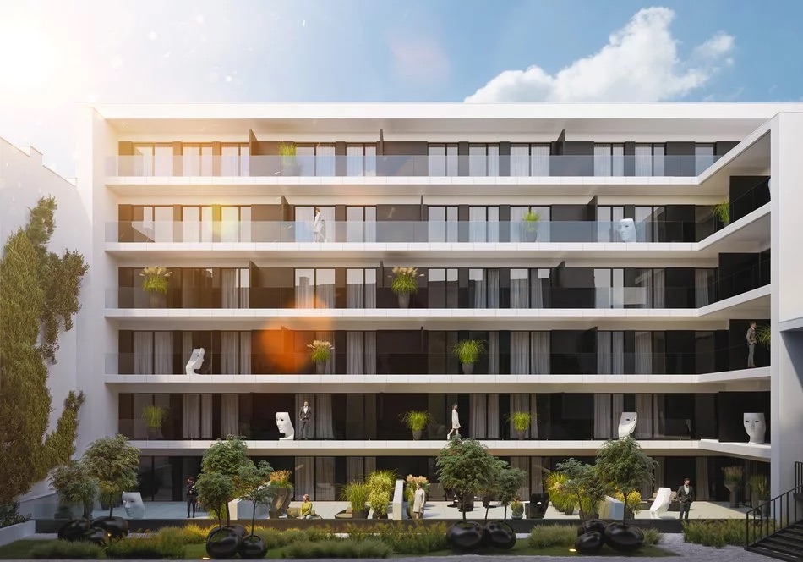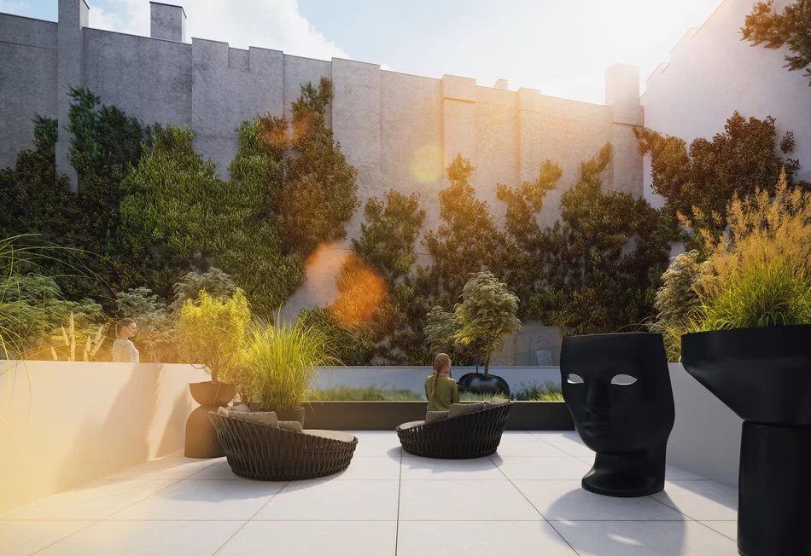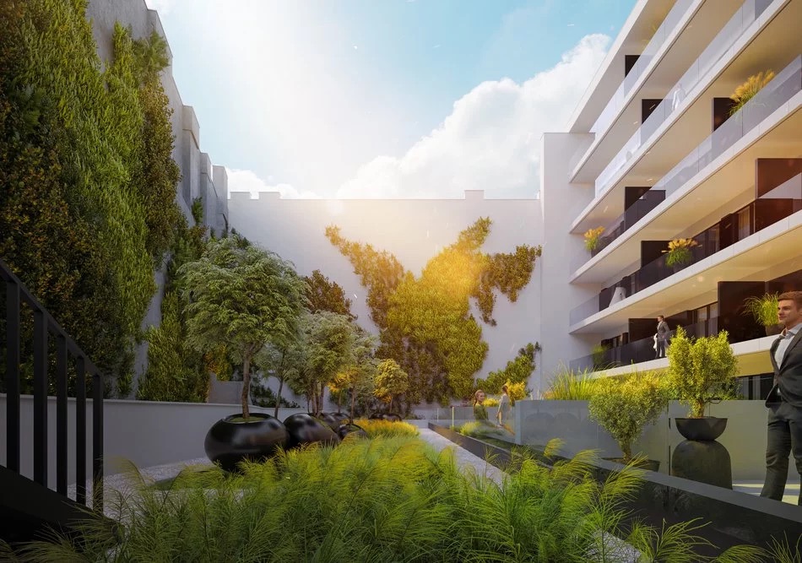The empty corner in Łódź, which is located at the junction of Wólczańska and 6 Sierpnia streets, will soon be developed. The tenement, which will be demolished in 2019, will be replaced by an apartment building with a mansard roof, which will offer a total of 60 flats and a garage hall for 17 cars. The design of the modern building was made by Marcin Tomaszewski from the Reform Architekt studio in Łódź, the author of, among others, the design of the New Iron building (READ ABOUT NEW IRON HERE). The investor is Balt Invest.
On the plot of land at 10 6 Sierpnia Street, a house called La Vie Art will be built. It will offer a total of 60 flats on five storeys. Most of them, almost half, will be one-room flats, while some of them – those located on the top floor – will be two-storey thanks to mezzanines. The building will have an underground car park with 36 parking spaces and a garage hall for 17 cars at ground level. On the ground floor, both on the side of 6 Sierpnia Street and Wólczańska Street, there will be two business premises, each with an area of nearly 200 sq m.
On the street side, the body of the La Vie Art building presents an austere simplicity, varied by windows, loggias, glazed staircases and a mansard roof, which is a reference to the tenement house architecture of old Łódź. Behind the facades will be an internal courtyard on the roof of the garage hall on the ground floor – with terraces of the residential units on this level, greened with low vegetation, trees in pots and climbing plants.
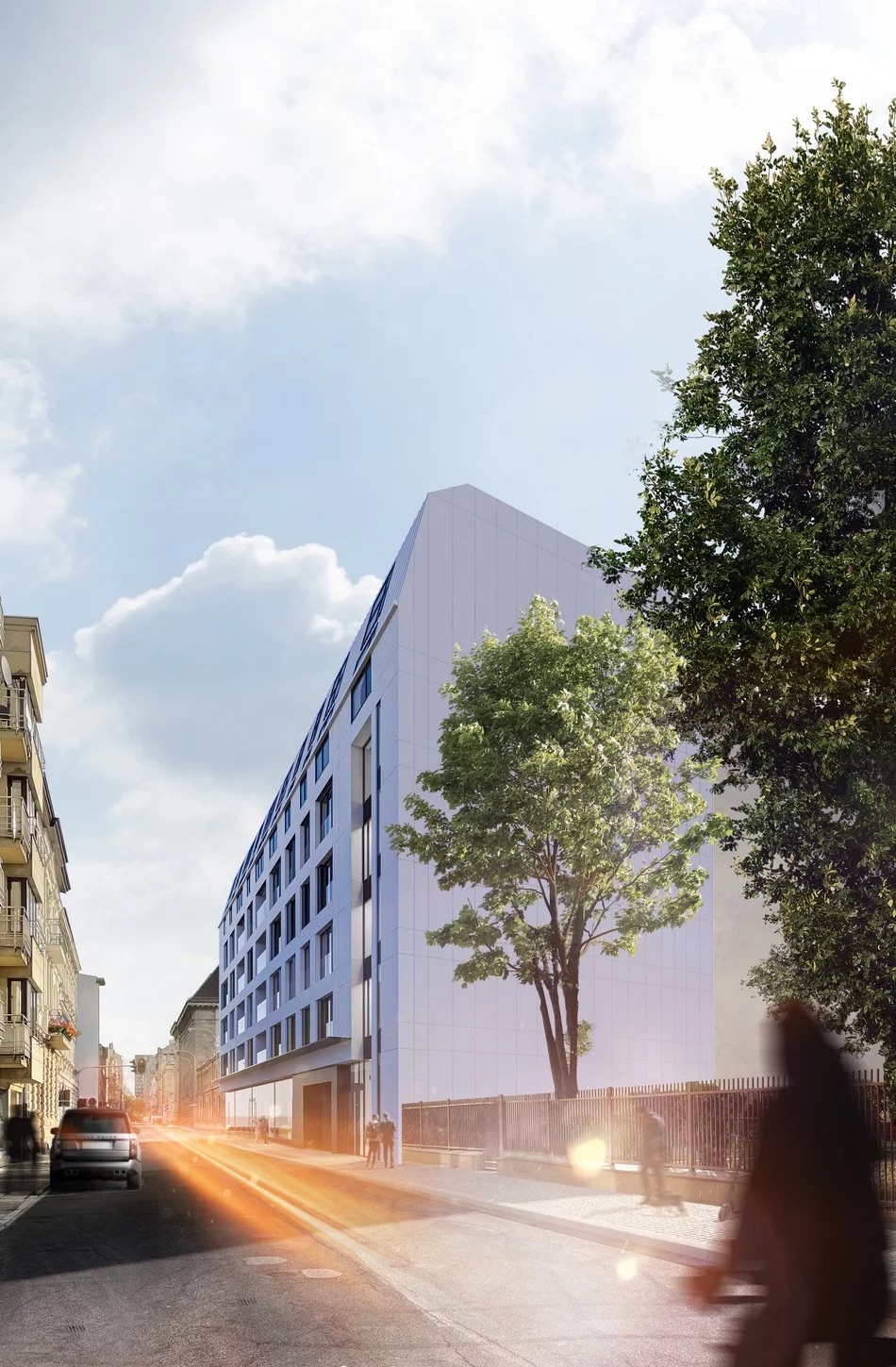
The recent history of the plot of land at 10 6 Sierpnia St. is interesting. Until 10 years ago, a long-abandoned, crumbling tenement in a terrible state of repair stood there. In 2017, the outbuildings were demolished. The city also wanted to demolish the front building, but there was no permission from the preservation service. The building’s fate was sealed by a building disaster in the summer of 2018. The ceiling between the first and second floors collapsed. The structure was severely damaged, so the building supervisor ordered the demolition of the edifice up to the height of the first floor to protect it from collapse. The city applied to the conservation officer for permission to completely demolish the building. This time there were no objections. The remains of the house were demolished in autumn 2019.
Are you happy that an empty corner in Lodz will be developed?
source: UM Łódź / www.lodz.pl
visualisations: Marcin Tomaszewski / Reform Architekt / https://reformarchitekt.pl/
photo: Google Maps / year 2021 / google.maps.pl
About the Architects:
REFORM Archite kt is an architectural studio, founded in 2010 by architect and creative director Marcin Tomaszewski. To date, the office has completed over hundreds of projects, both individual and commercial. The design office specialises in the design of buildings and interiors. In addition, they provide strong design support for commercial investments. Currently, the team consists of twelve specialists in building and interior design. REFORM Architekt is the winner of many prestigious competitions including the European Property Awards Architecture, Iconic Award.
Read also: Łódź | Apartment | Architecture | Apartment | Poland | Polish designers

