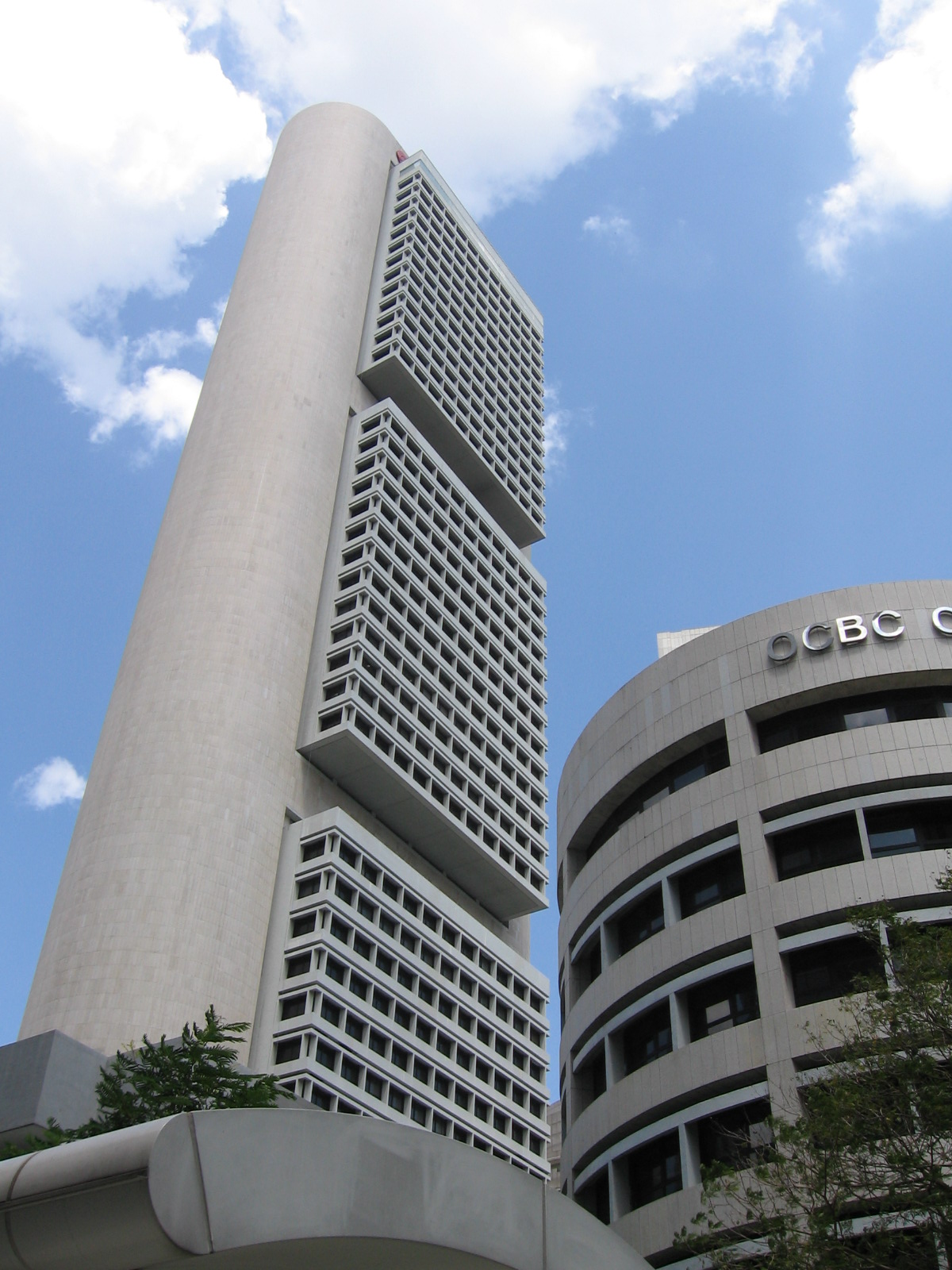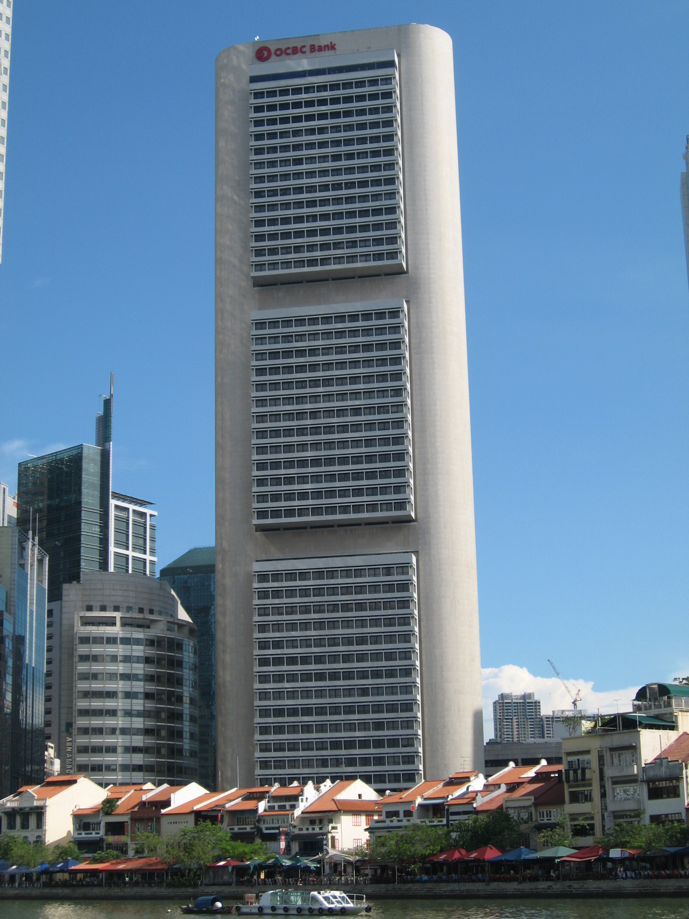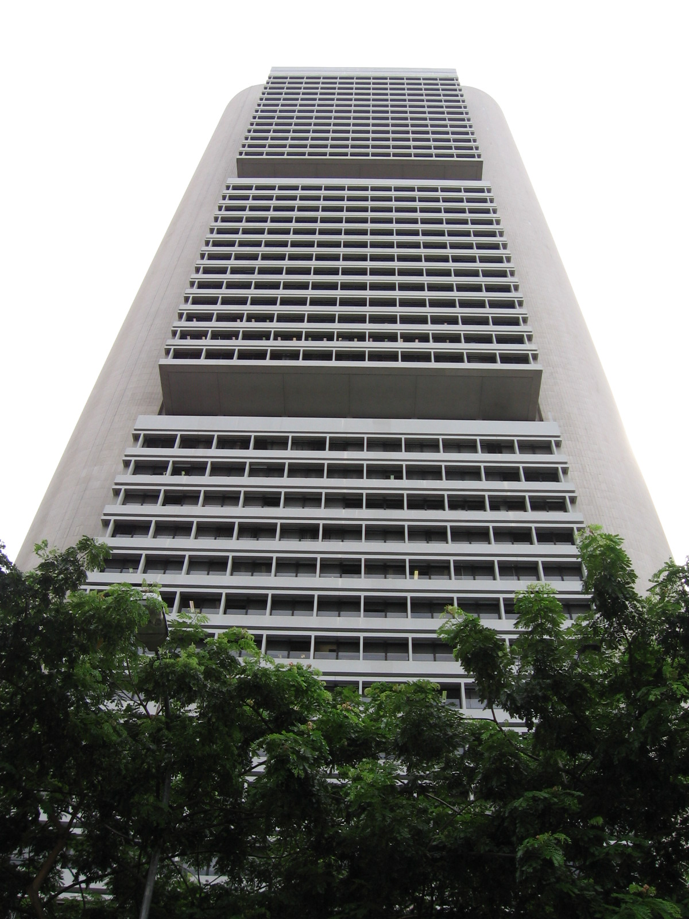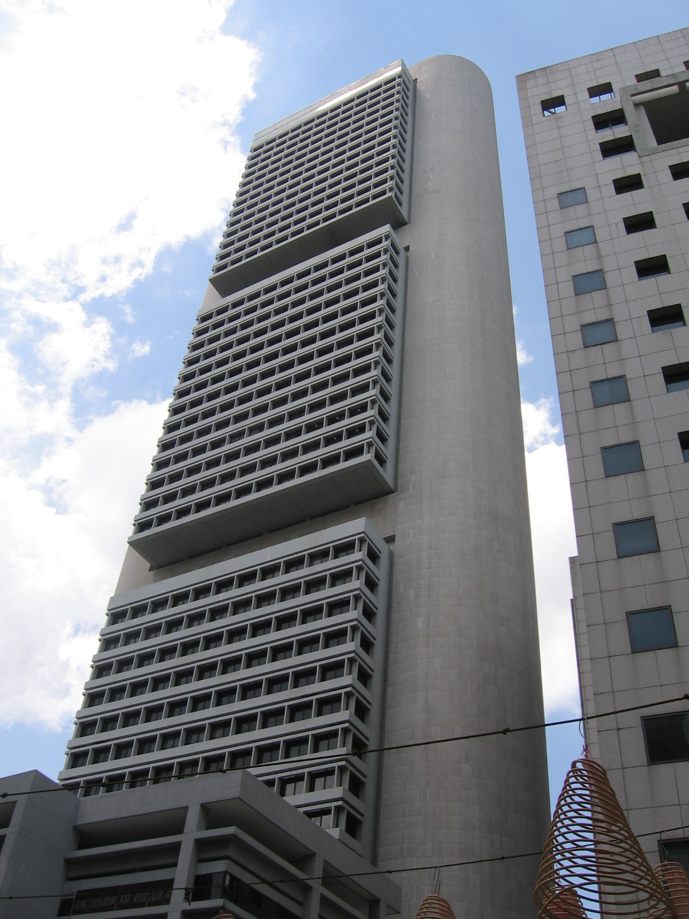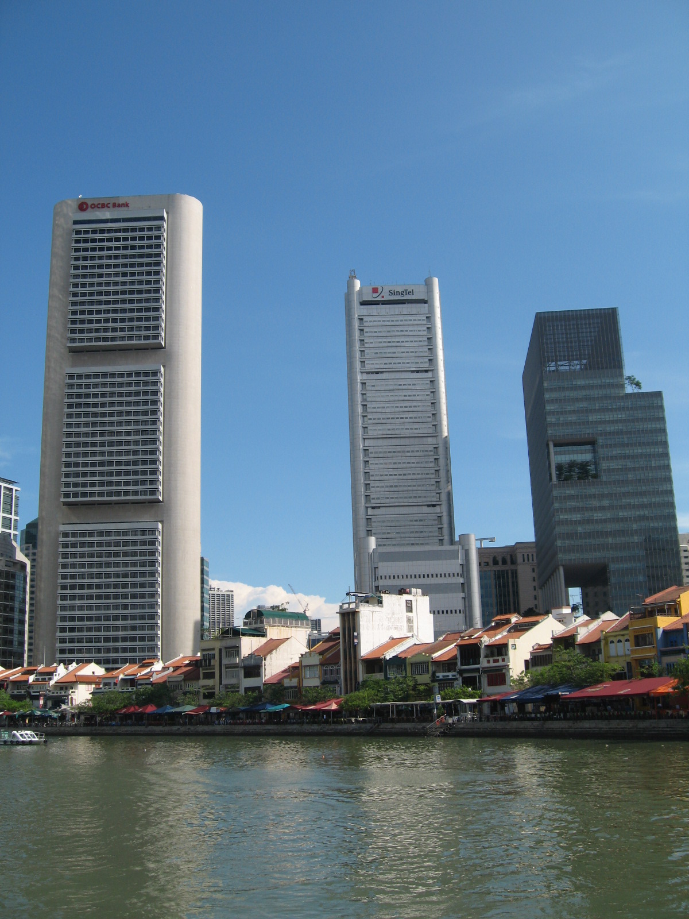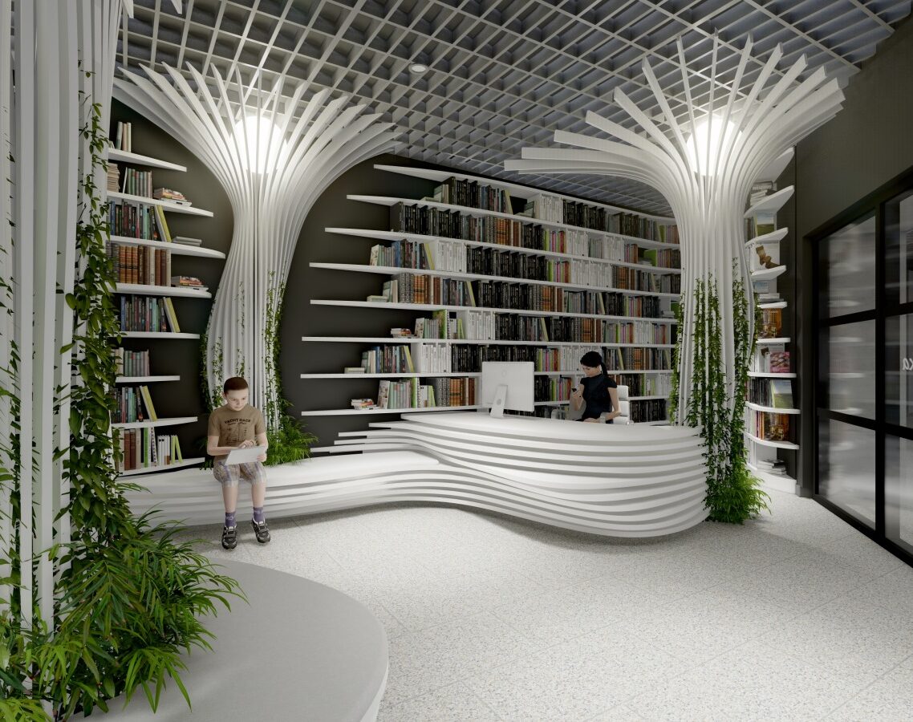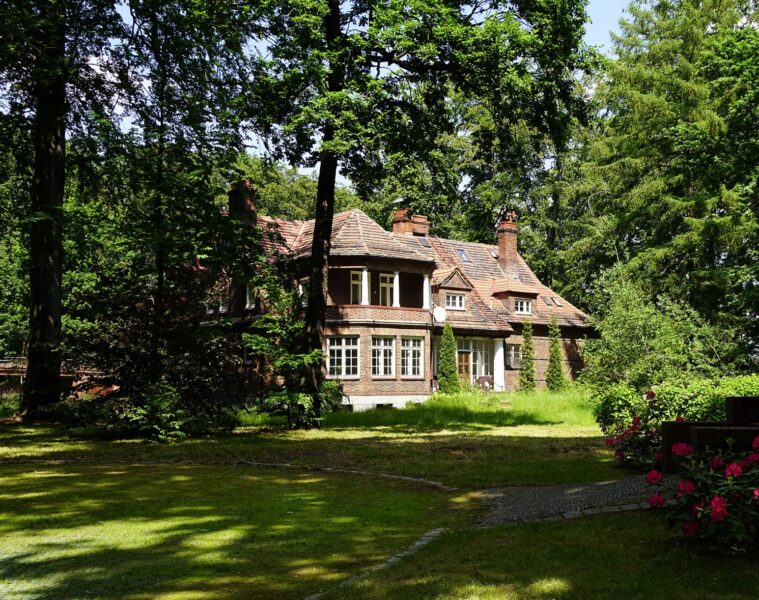When it was built it was the tallest building in this part of Asia. The OCBC Centre skyscraper was built at an express pace. This was possible thanks to a special structure that, like a lift, pulled up the prefabricated floors oneby one
The OCBC Centre skyscraper was built in 1976 as an office building. Its design was carried out by architect I. M. Pei in collaboration with BEP Akitek. The skyscraper is 197.7 metres high and has 52 storeys. Today, the edifice is part of a larger development – the skyscraper has two lower extensions, OCBC Centre South and OCBC Centre East. The latter houses retail units and restaurants. The two wings were added in later years
When the skyscraper was commissioned, there were not as many skyscrapers in Singapore as there are today, so the OCBC Centre edifice was very impressive. It floated majestically above the city centre, and the monumentality of the building was enhanced by the concrete walls that stretched from the ground up to the top floor. In the 1970s, it was the tallest building in the country and in Southeast Asia
The idea of erecting a skyscraper came about as early as 1968, when the local Urban Renewal Department of the Housing and Development Board sold a plot of land in an attractive location in the city centre. Officially, construction started in 1975. The pace of work was expressive, with the edifice ready by the end of the following year
The architects also took care of the surroundings. In front of the skyscraper, an open square was built with a water pond and a huge sculpture. In this way, the Brutalist architecture was emphasised. The edifice was designed as a symbol of strength and durability, and its structure consists of two semi-circular reinforced concrete cores and three lateral beams to make construction faster
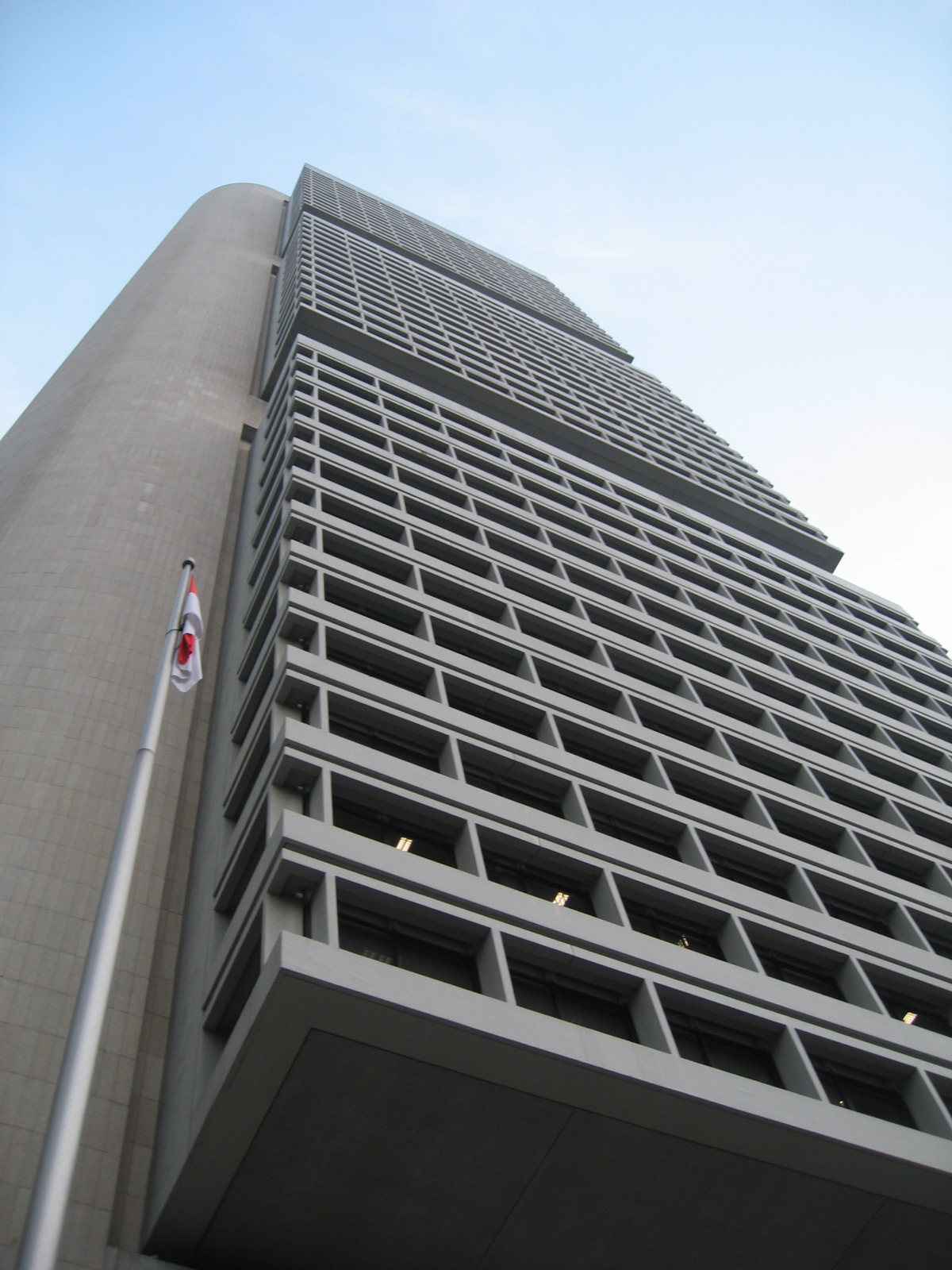
The OCBC Centre skyscraper is divided into three sections. Each of these sections consists of ceilings that extend six metres from the line of the façade. These are distinctive modules and an original idea by the architects. On the sides are huge semi-circular structural cores of concrete. These are the technical sections that house the 27 lifts, stairwells and toilets
The building still serves its office function today. It is currently ranked 33 on the list of Singapore’s 100 tallest buildings
Also read: skyscraper | Brutalism| Modernism| Concrete | Curiosities| whiteMAD on Instagram

