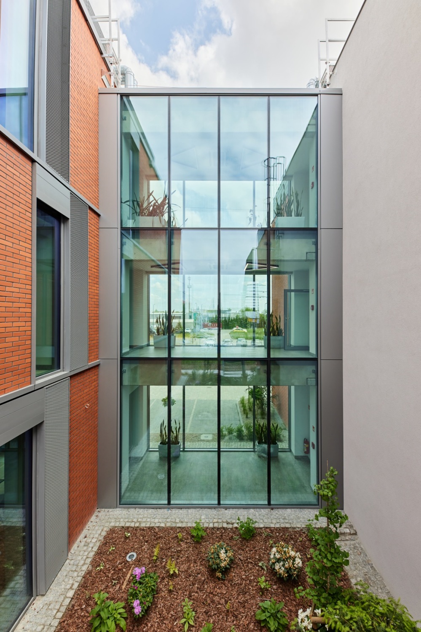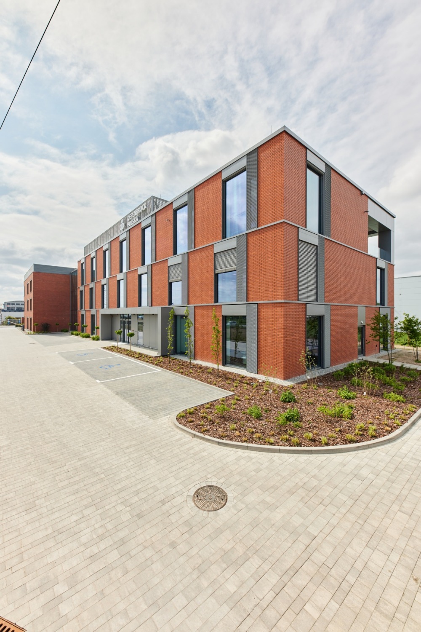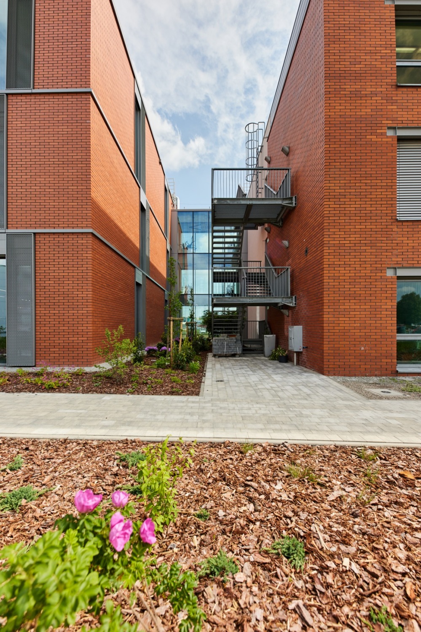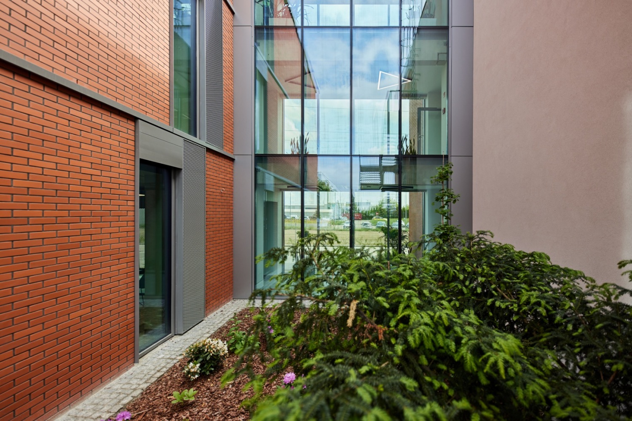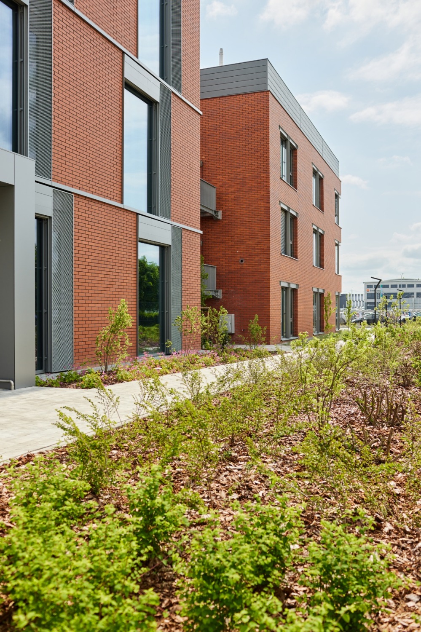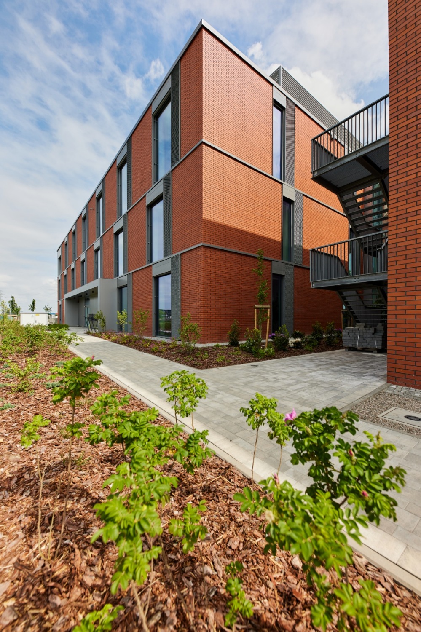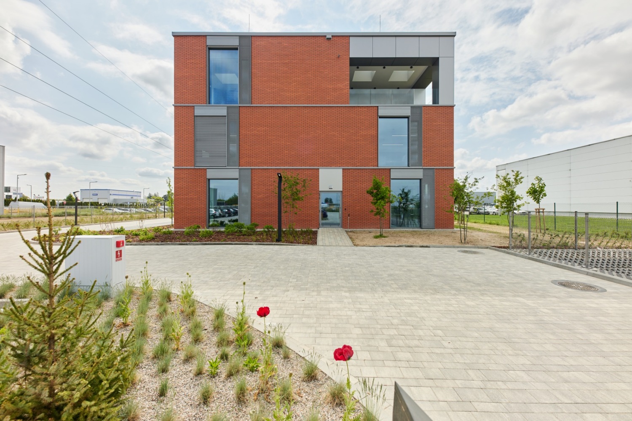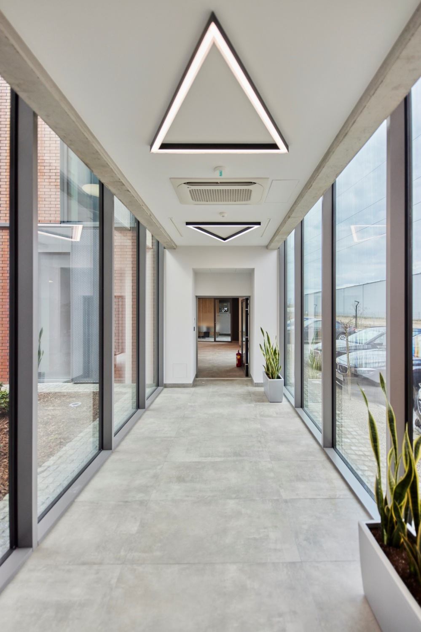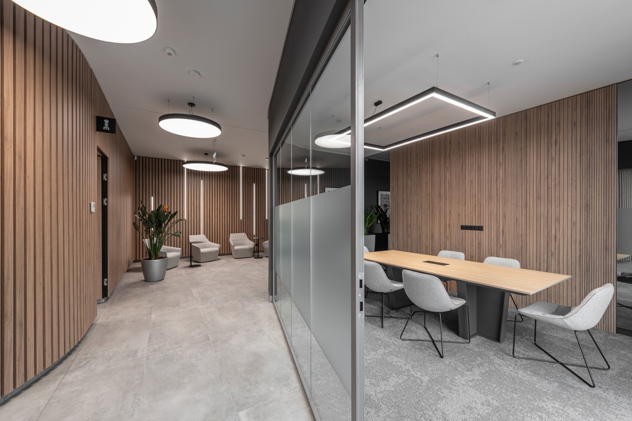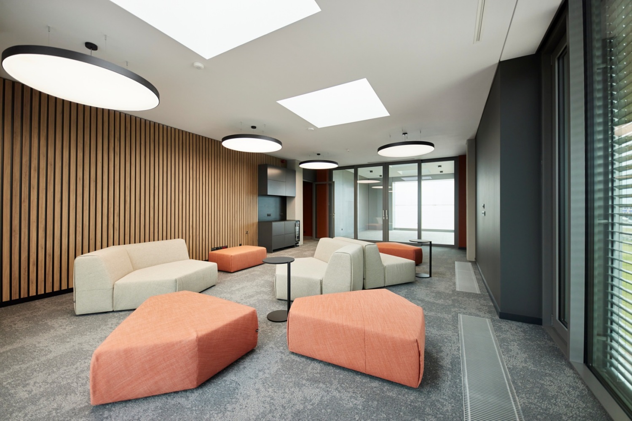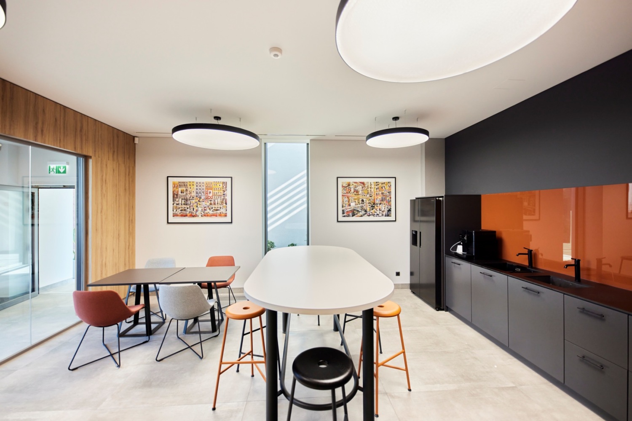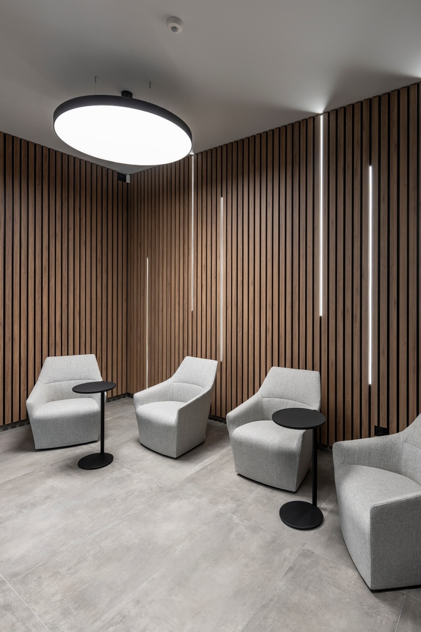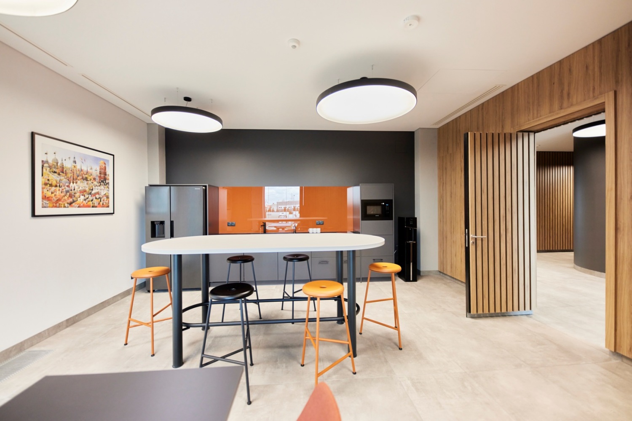The building project was created for the company Depenbrock Polska. The modern office was designed as an extension to the existing building. This is how architects from the EASST ARCHITECTS studio arranged the new space to make it a friendly place to work
The designed building is located in the industrial zone of Komorniki near Poznań. Around the project site, there are warehouse buildings, office buildings and car showrooms. On the investor’s plot, there was a three-storey office building, whose entire façade was made of red clinker brick
The investor, Depenbrock Polska, is a general industrial contractor and therefore had precise and clear requirements for the operation of the building. The aim of the extension was to enlarge the part of the building for staff mainly involved in the design and verification of documentation. The three floors were mainly used for office space implemented as four-bed rooms as well as open space. Conference rooms with mobile walls were also created, enabling the individual rooms to be combined. In addition, as part of modern trends, a leisure area was created for employees, both for active relaxation, such as an exercise room, as well as rooms for informal conversations and dining rooms with fully equipped kitchens. On the top floor, there is also a covered terrace connected to the relaxation area, above which there are skylights to illuminate these spaces. The interiors are kept in muted colours of shades of grey complemented by elements of wood. The furniture was contrasted with the calmed interiors and selected in a variety of shades. Above all, furniture from Polish manufacturers and designers such as Piotr Kuchciński was used (e.g. the Rotor bar chair or Mishell chairs). The communal spaces, thanks to the choice of furniture, colours and warm lighting, have a homely atmosphere in which employees can work and relax, building a bond with the workplace
The heating and cooling of the rooms was realised by a modern ceiling system, quite unprecedented in Poland. This made it possible to avoid all kinds of visible equipment such as air-conditioning splits or radiators. The building was also equipped with photovoltaic systems thanks to which, among other things, it was certified under the BREEAM system
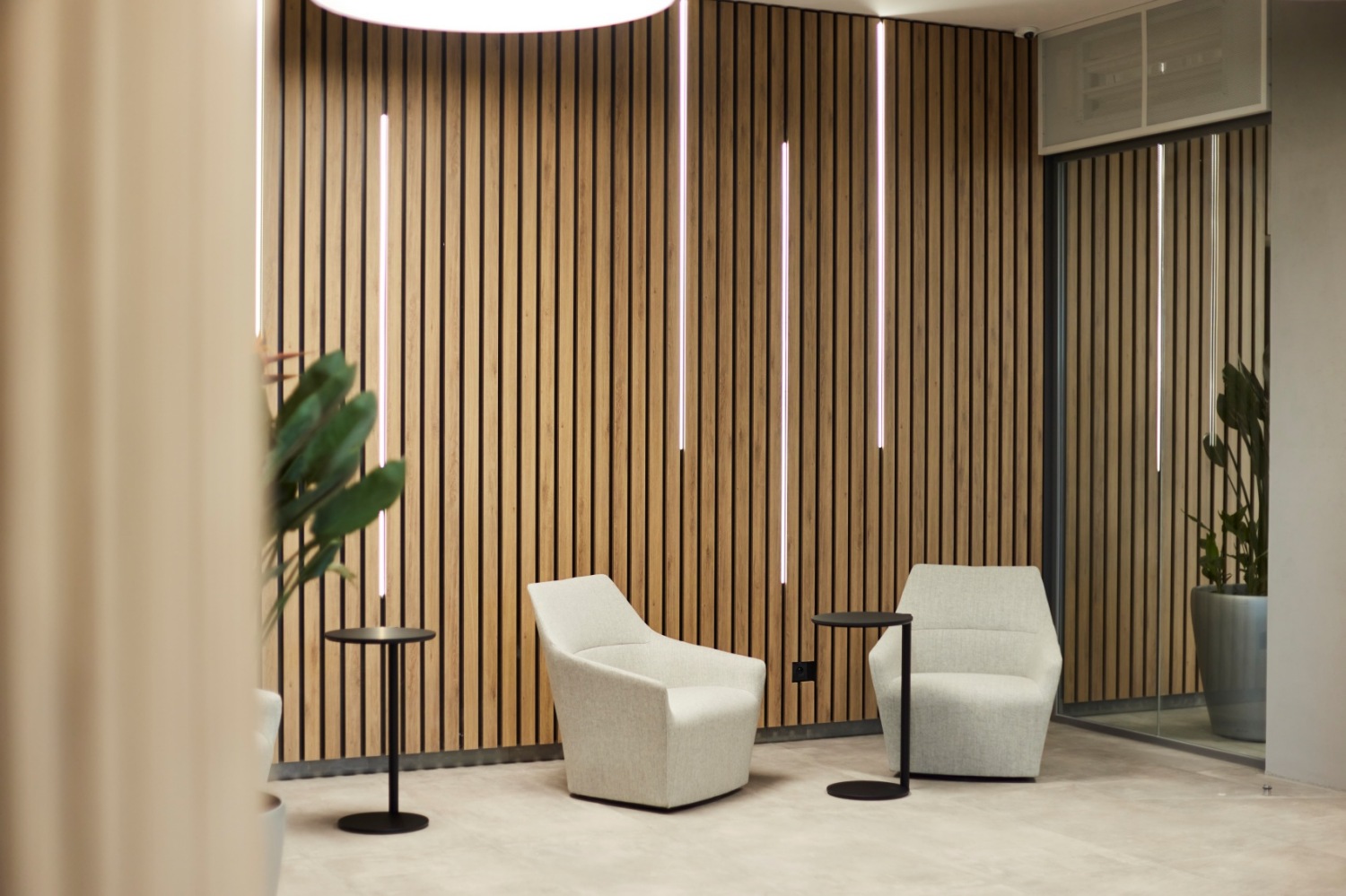
A major challenge in the design was the developer’s insistence on a very high level of detail. The windows in the façade system were fitted with tilt quarters concealed behind expanded metal panels. In addition, they were all fitted with external system blinds. The entire package was captured in steel angles that cut off sections of the walls finished in solid brick. The horizontal articulation of the building is emphasised by the lines of aluminium elements that wrap around the entire building. The accentuated entrance is lined with aluminium façade panels. All the colours of the steel and aluminium elements have been painted in a colour that is reminiscent of the treatments of the existing building. The building’s distinctive appearance is the result of a composition of passing glazing together with a side panel of steel screen. An interesting element of the resulting extension is the glass connector made in the façade glazing system, which connects the new with the old in a coherent way. The space between the buildings is filled with a small garden. Greenery has also been introduced throughout the development. Grass mixtures that do not require mowing have been used. Thanks to all these efforts, a modern building has been created, which harmonises with the existing office building and brings a new quality both in terms of technology and aesthetics while at the same time being a cosy space for users to work and relax
design: Easst Architects(www.easst.com)
photos: Jakub Wittchen, Robert Dudzinski
Read also: Office| Poznan| Elevation | Interiors | Curiosities | whiteMAD on Instagram


