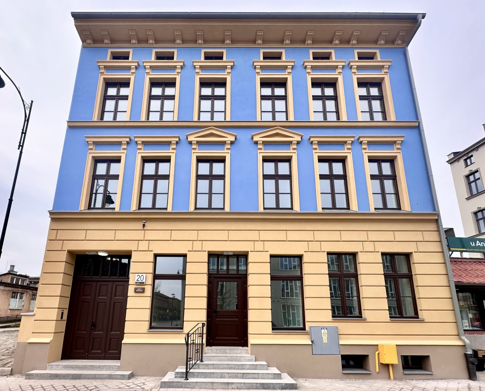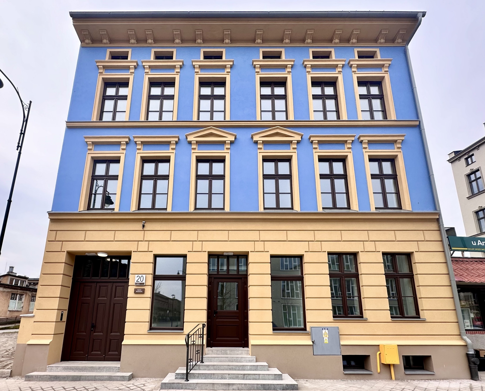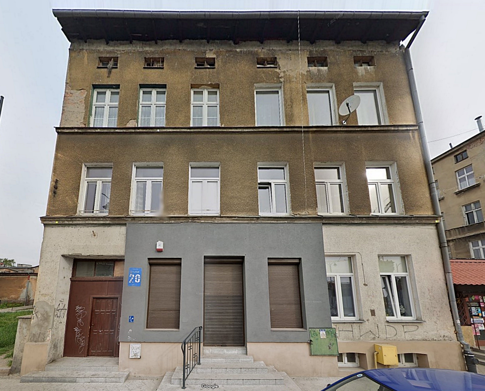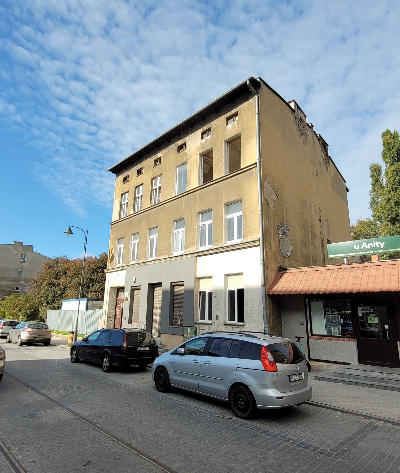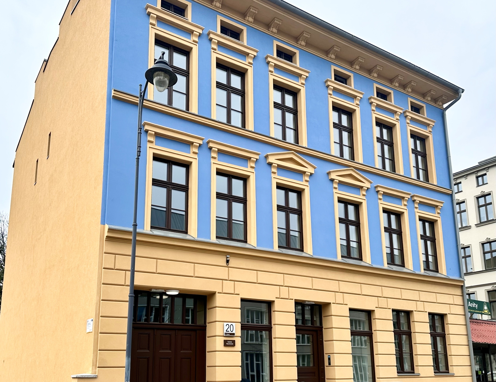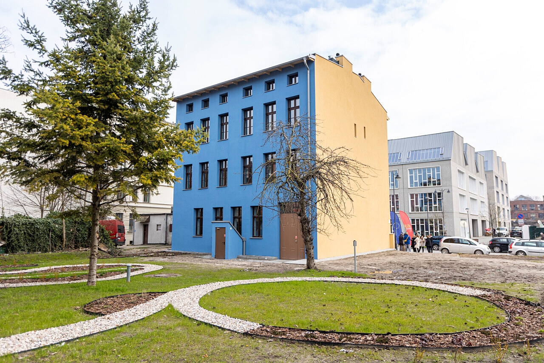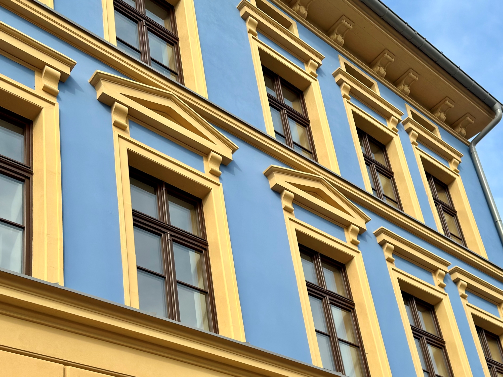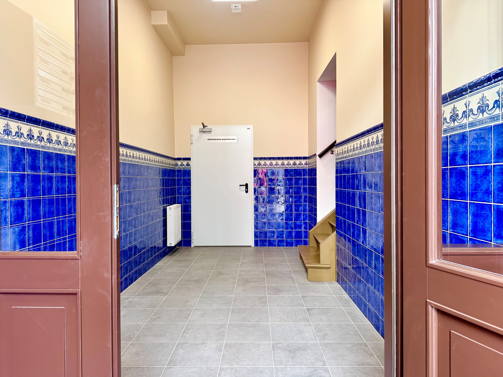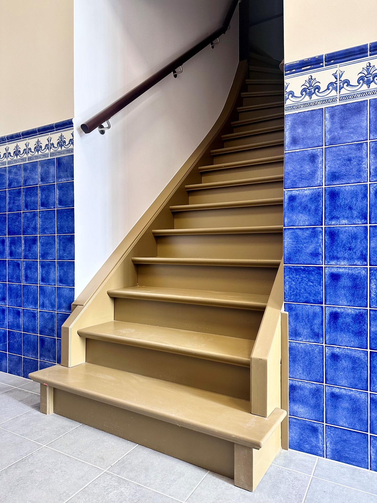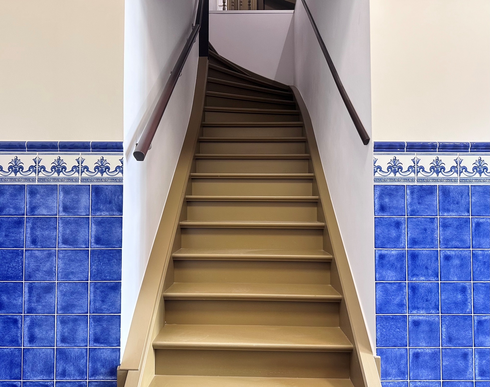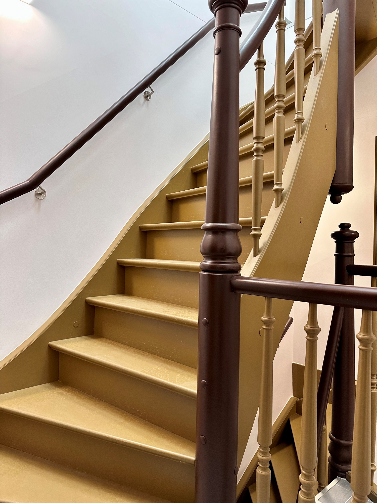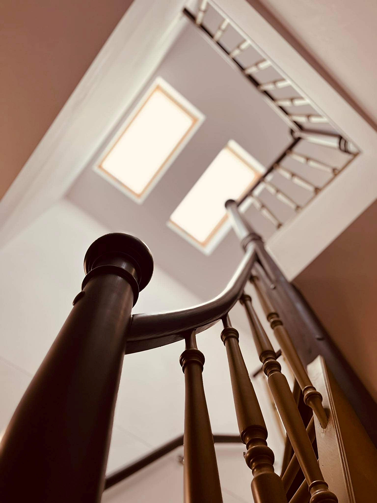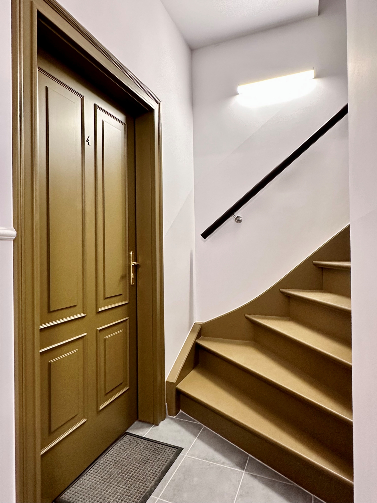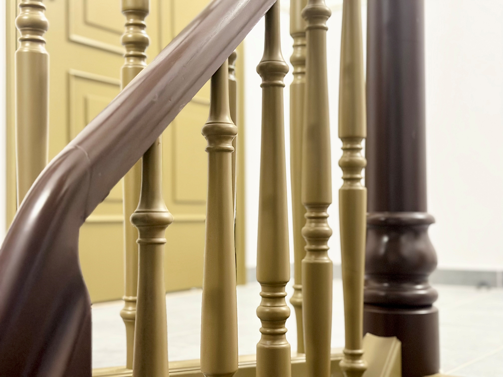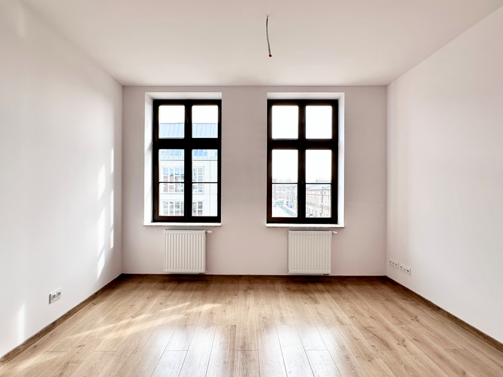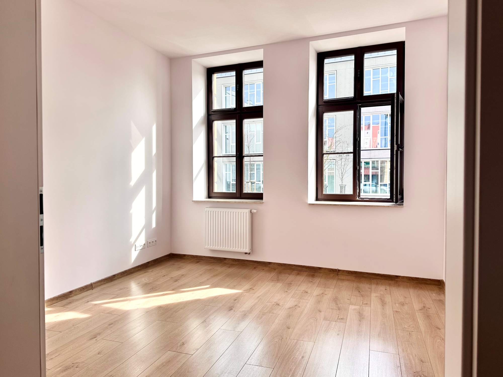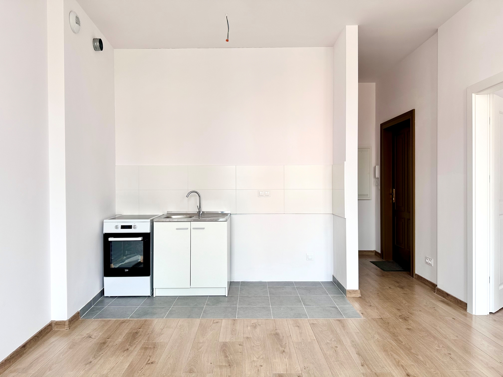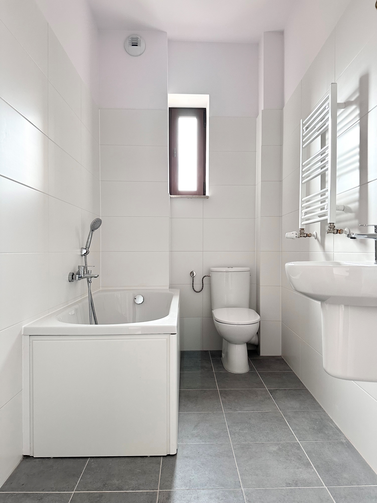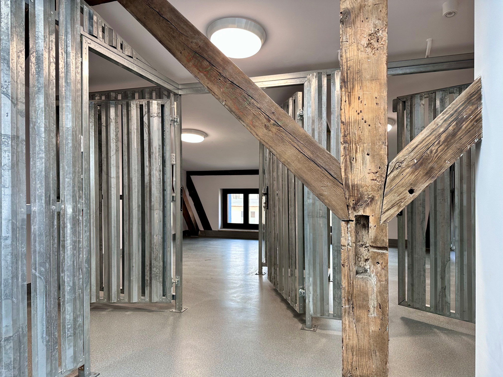The tenement at Łąkowa 20 in Gdańsk has undergone extensive renovation. The project was carried out as part of the Integrated Territorial Investments programme. Eight flats have been arranged in the building, and future residents will be able to benefit from facilities such as a photovoltaic installation. The façade has been given bold and distinctive colours of blue, yellow and brown, which are already unheard of in this part of the city.
The building at 20 Łąkowa Street, the main street of the Lower Town, was built at the turn of the 20th century as a tenement house. The frontage and compact building was damaged during the Second World War, as a result of which it is now a free-standing building, with only a single-storey service building adjoining the northern gable wall. Over the years, all decoration has been removed from the façade and ahistoric woodwork has been installed in the windows. The building has lost all its former charm. Fortunately, not forever.
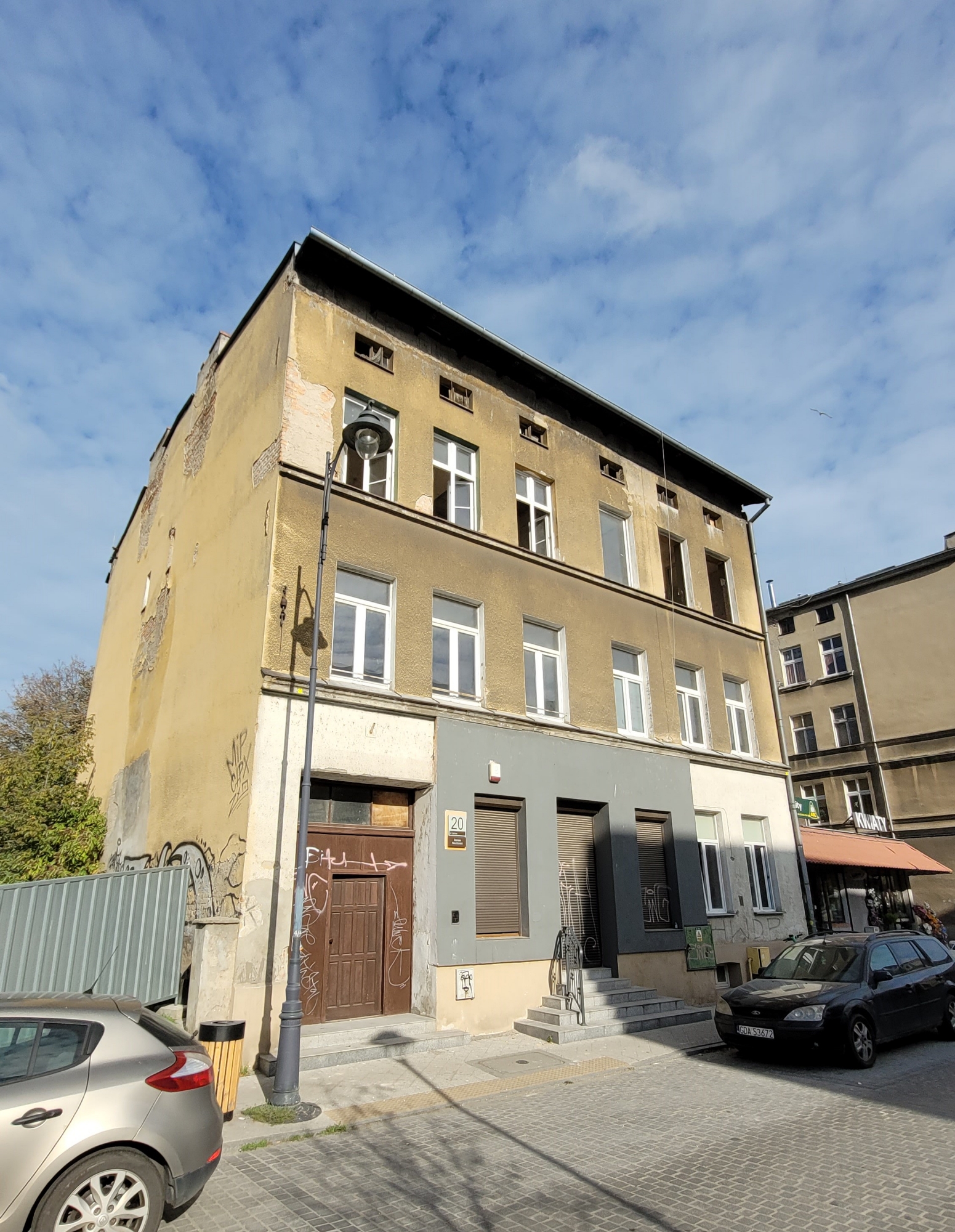
The tenement has just undergone a comprehensive renovation as part of the Integrated Territorial Investments programme. This is another completed investment by Gdańskie Nieruchomości. Work began in September 2022 and was completed in March 2024.Eight council flats were created in the tenement. Taking advantage of the potential of the location and the possibilities of the building, the space on the ground floor was also adapted and will be at the disposal of entrepreneurs. A commercial unit was arranged there. The refurbishment was carried out on the basis of a conservation work programme.
Łąkowa 20 before and after modernisation. Photo: Google Maps and Gdańskie Nieruchomości
The works included the restoration of the stucco details of the facade of the building, the renovation of the staircase and the stairwell. In consultation with the Pomeranian Provincial Conservator of Monuments, the tenement has been given a new colour scheme. The façade is now decorated in a combination of three colours in shades of blue, yellow and brown. These are the colours that originally decorated the building. In the hallway, ceramic tiles with period decoration have been laid. The olive and dark brown colours used for the staircase, balustrade and handrails were reproduced on the basis of stratigraphic research.
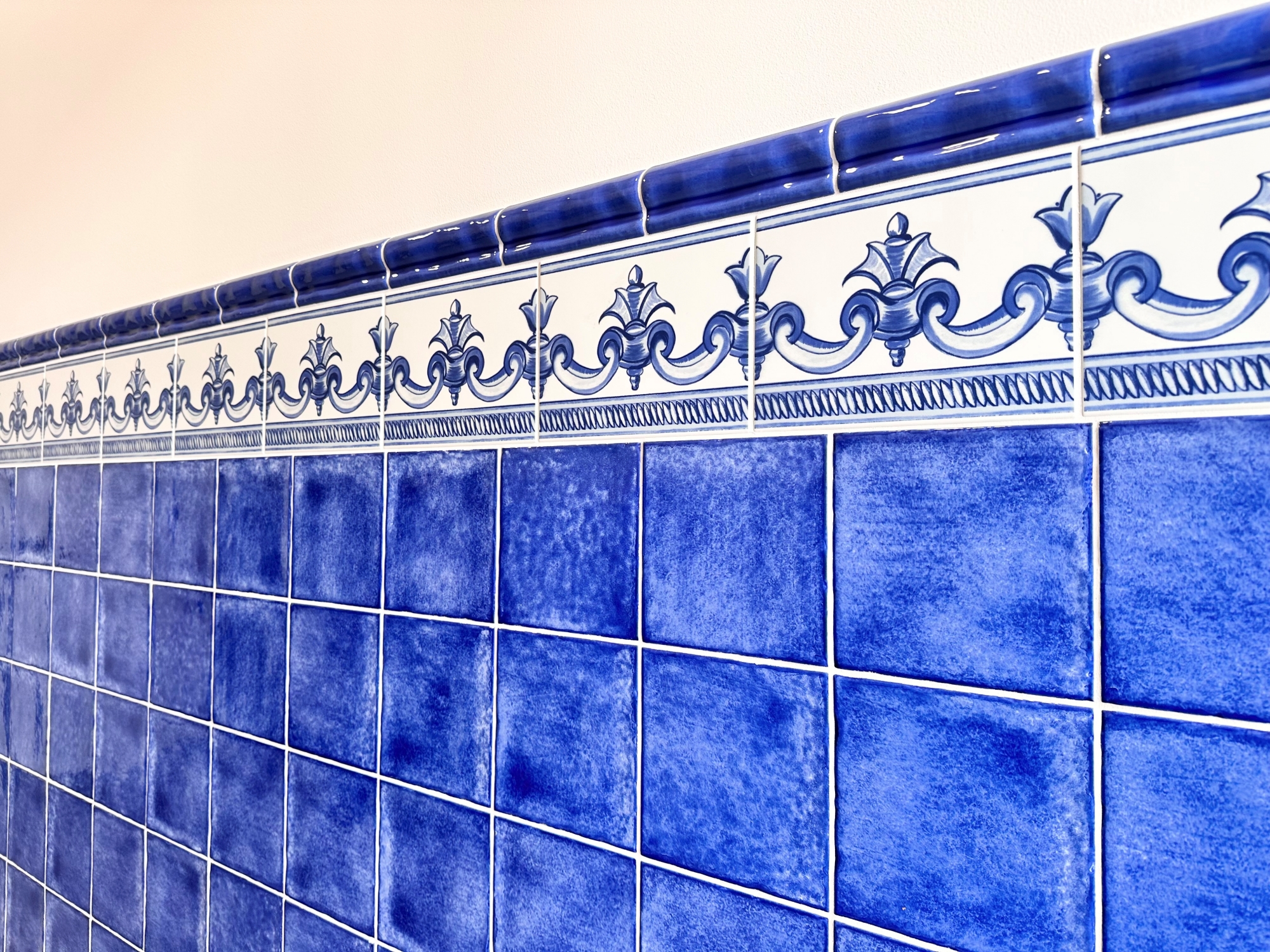
In addition to what is visible to the naked eye, the refurbishment included a number of internal upgrade works. Comprehensive insulation, structural, plumbing and finishing works were carried out in the building. A Building Management System installation was installed in the building, allowing energy and utility consumption to be monitored. In addition, the building also gained a photovoltaic installation.
The value of this investment is nearly PLN 7 million, with EU co-financing of approximately PLN 3 million and nearly PLN 2.5 million from the Bank Gospodarstwa Krajowego’s subsidy funds.
Source: Gdańskie Nieruchomości / https://www.nieruchomoscigda.pl/
Read also: Architecture in Poland | Metamorphosis | Renovation | History | Gdańsk |whiteMADon Instagram

