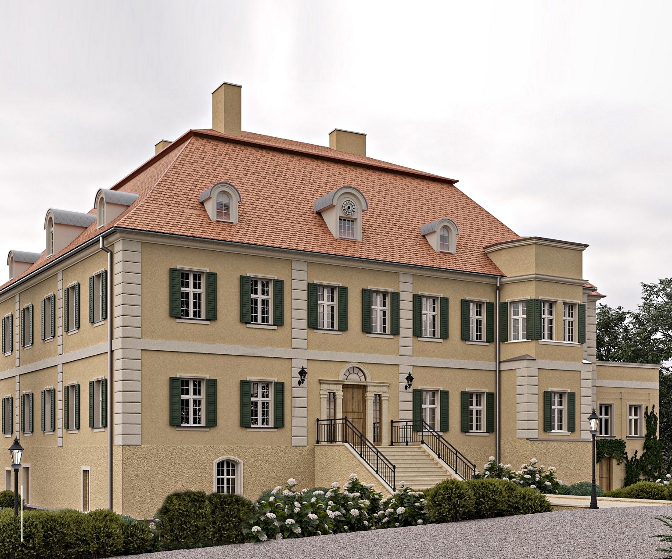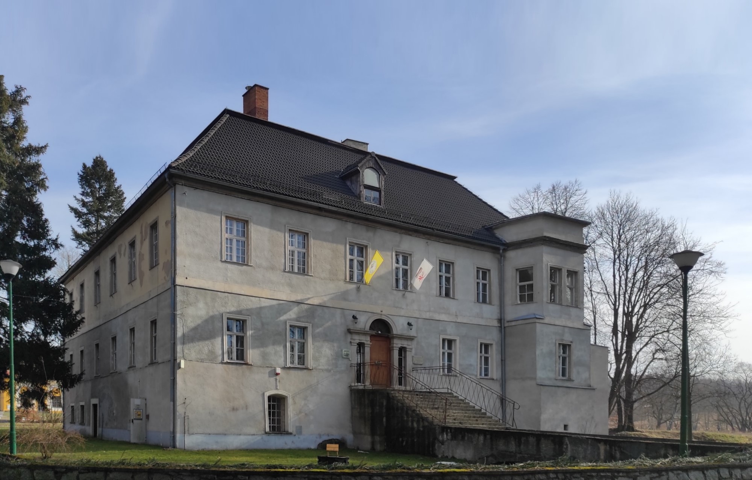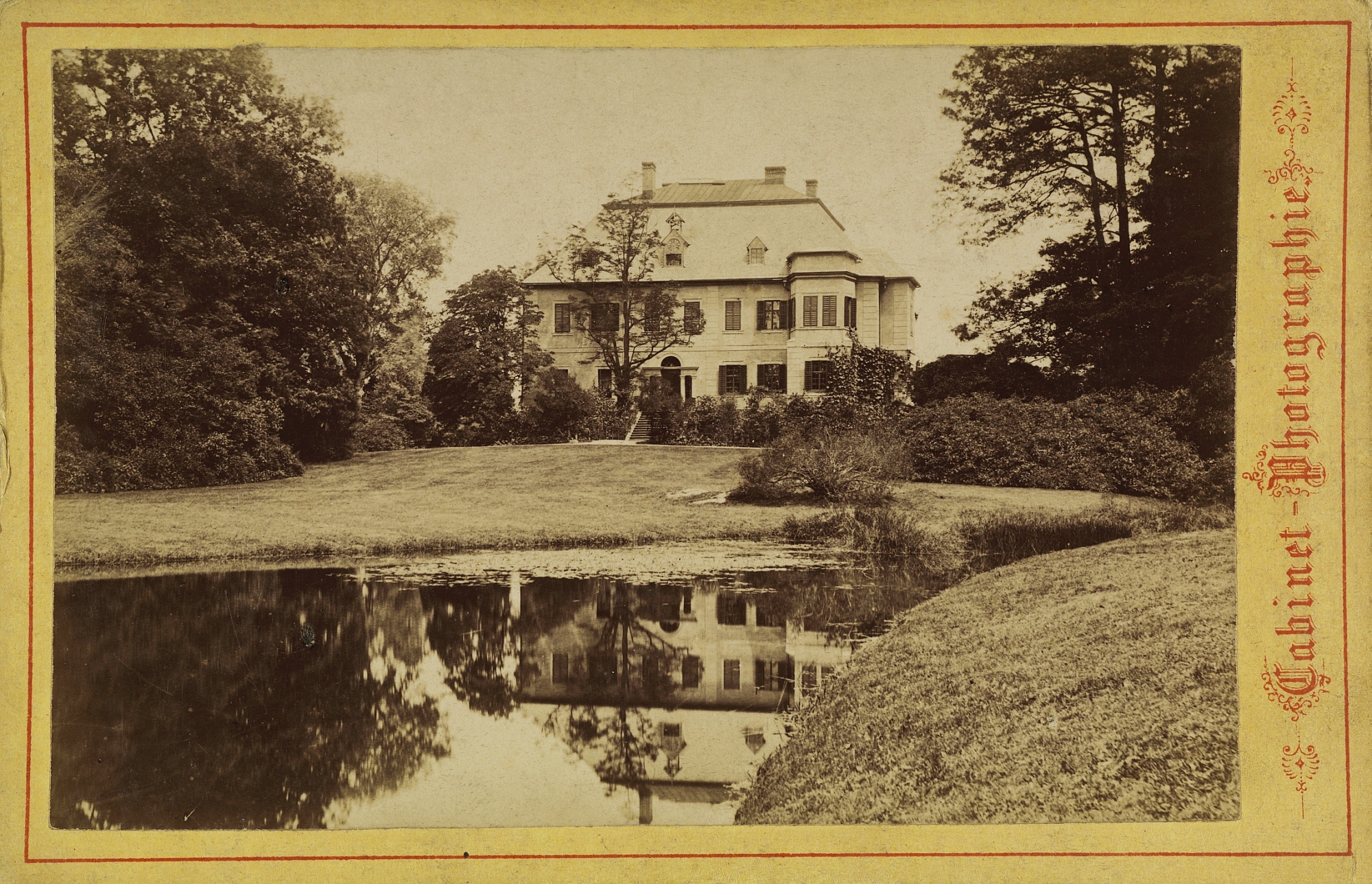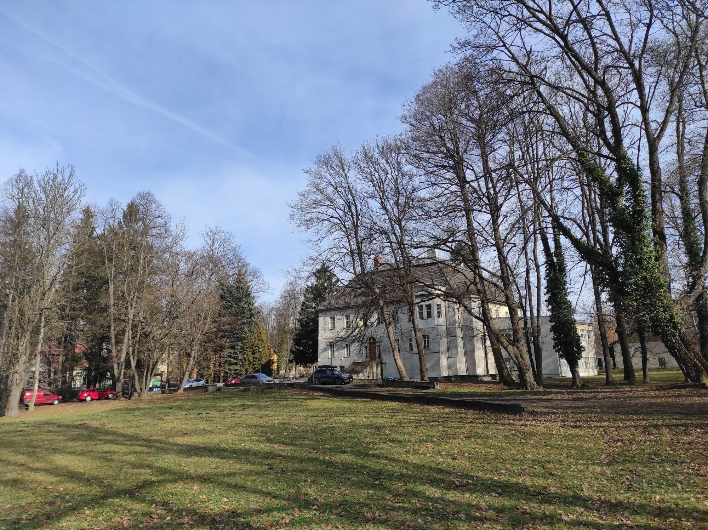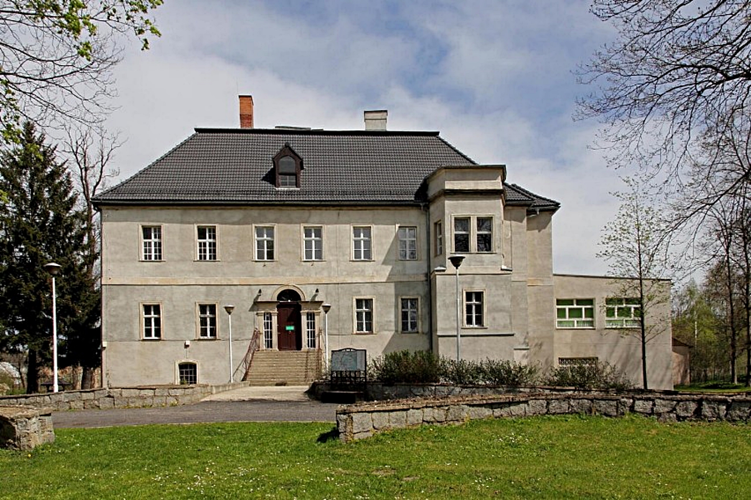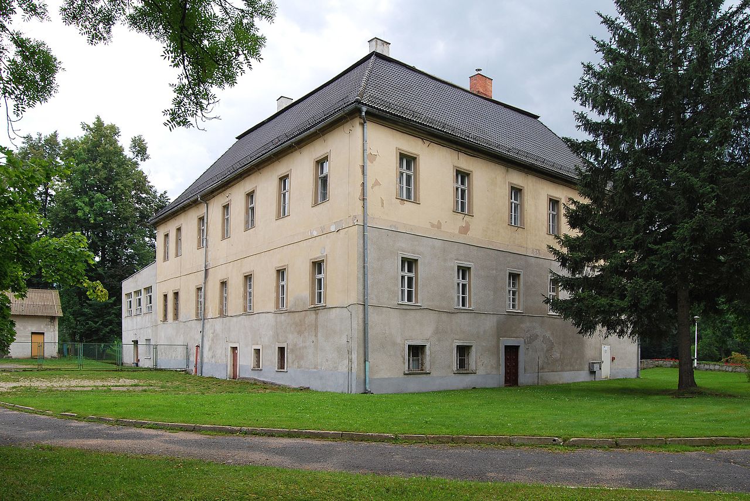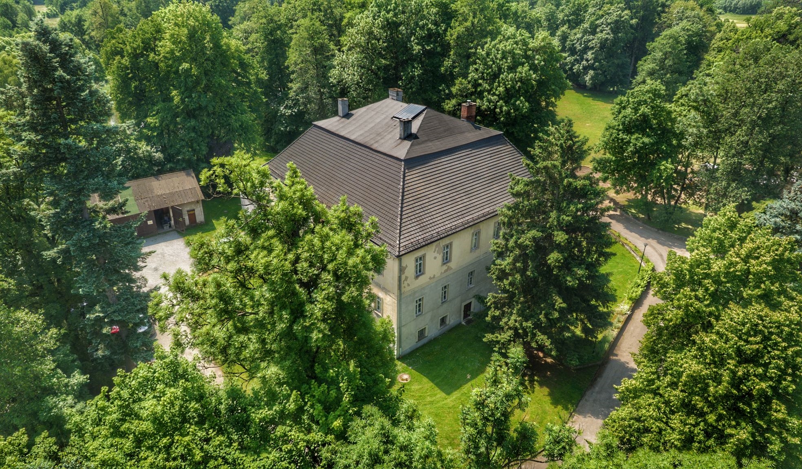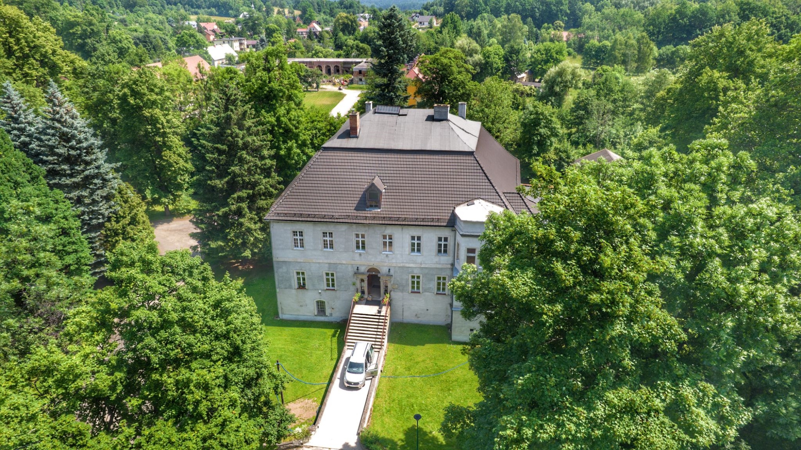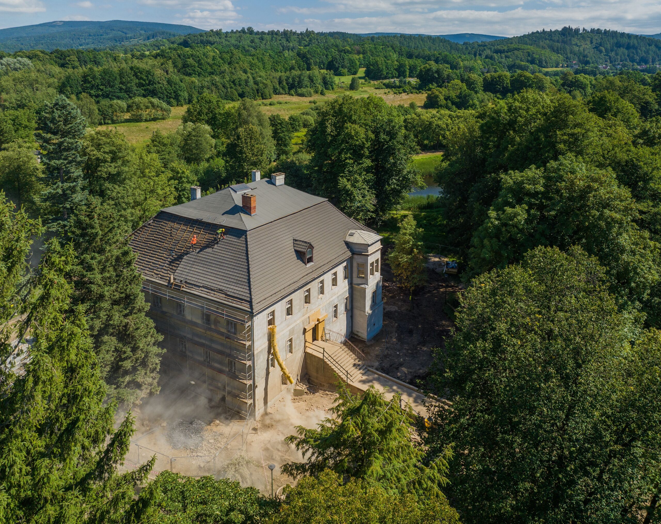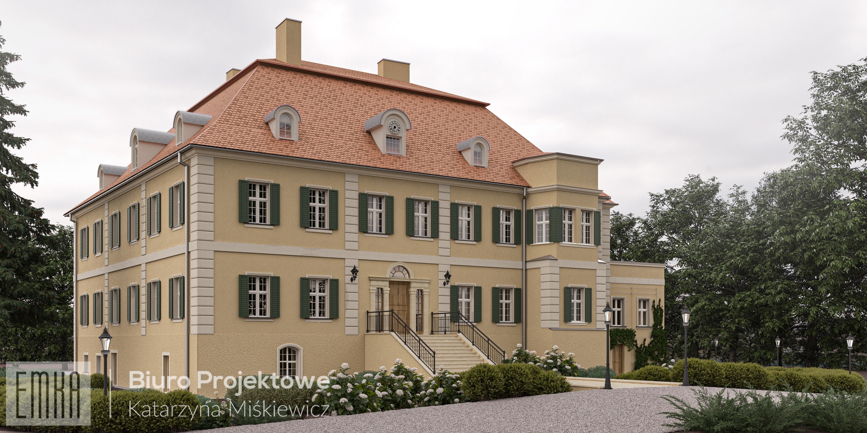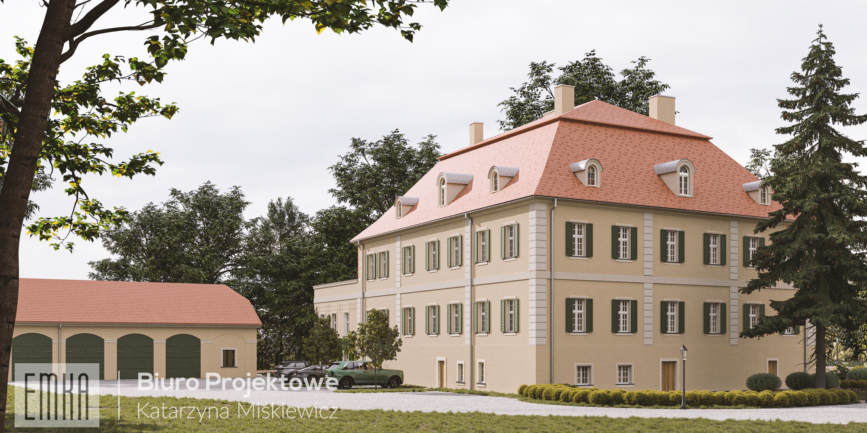The palace in Bukowiec has finally seen better days. After years of neglect, this Lower Silesian property will undergo a major renovation under the guidance of experts from eMKa Biuro Projektowe. This is yet another building in the Valley of Palaces and Gardens that will become more beautiful.
The palace in Bukowiec was erected in the mid-16th century. Originally, it was a defensive manor house surrounded by a moat. The building was reconstructed at the turn of the century, but the characteristic form of the Renaissance manor house founded on a compact plan close to a square with a corner tower (today partly demolished) is still visible. The largest reconstruction of the building took place between 1790 and 1800, commissioned by the then owner Count Friedrich Wilhelm von Reden. The manor house was then transformed into a classicist palace and an English-style park was created around it.
The palace in Bukowiec; etching, F. A. Tittel, circa 1825. Source: Silesian Digital Library
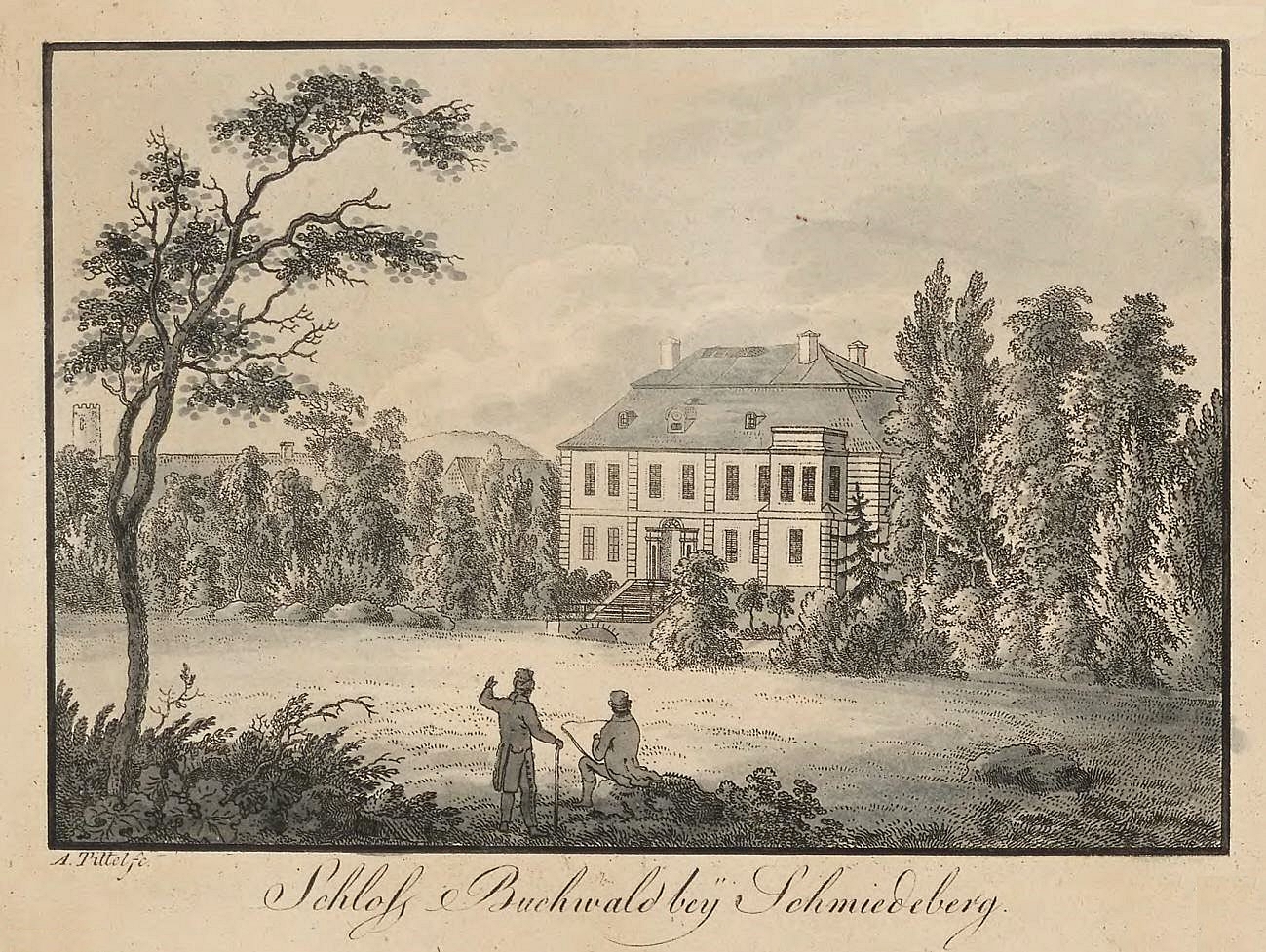
In the palace, Countess von Reden kept an open salon, being friends with the most famous personalities of Prussia at the time, including Friedrich Wilhelm III, who had a summer palace in nearby Mysłakowice. During the current reconstruction, it is planned to recreate the façade decoration from this period based on preserved engravings and lithographs. The palace remained in the hands of the heirs of Count von Rotenham until 1945. After the war, the nationalised building became the seat of an agricultural technical school and later of the People’s University, serving the unemployed. In 1986, the building was renovated; among other things, the damaged elements of the roof truss were completed and replaced.
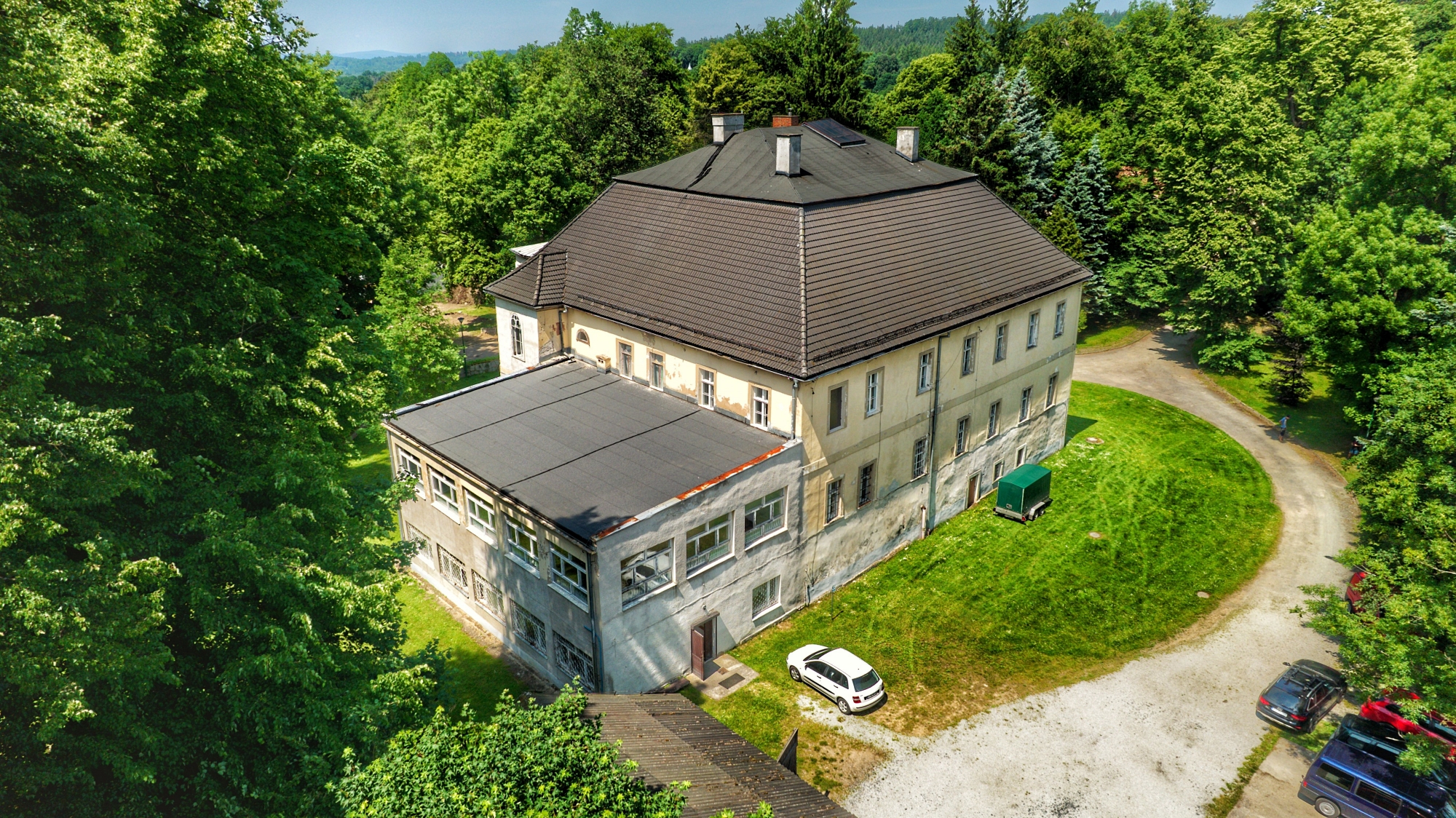
The Valley of Palaces and Gardens Foundation restored the historic park and manor buildings in Bukowiec in an exemplary manner. The manor houses a hotel, restaurant, concert and exhibition hall and an interactive museum. The palace, on the other hand, belongs to the Union of Giant Mountains Communities and was still awaiting renovation. Now the time has come to renovate the heart of the entire estate. At present, the main function of the building is that of an exhibition. In addition to rooms of this nature, the chateau contains offices, storage rooms and hygiene and sanitary facilities. The technical rooms are located on the ground level and the attic of the building is unused.
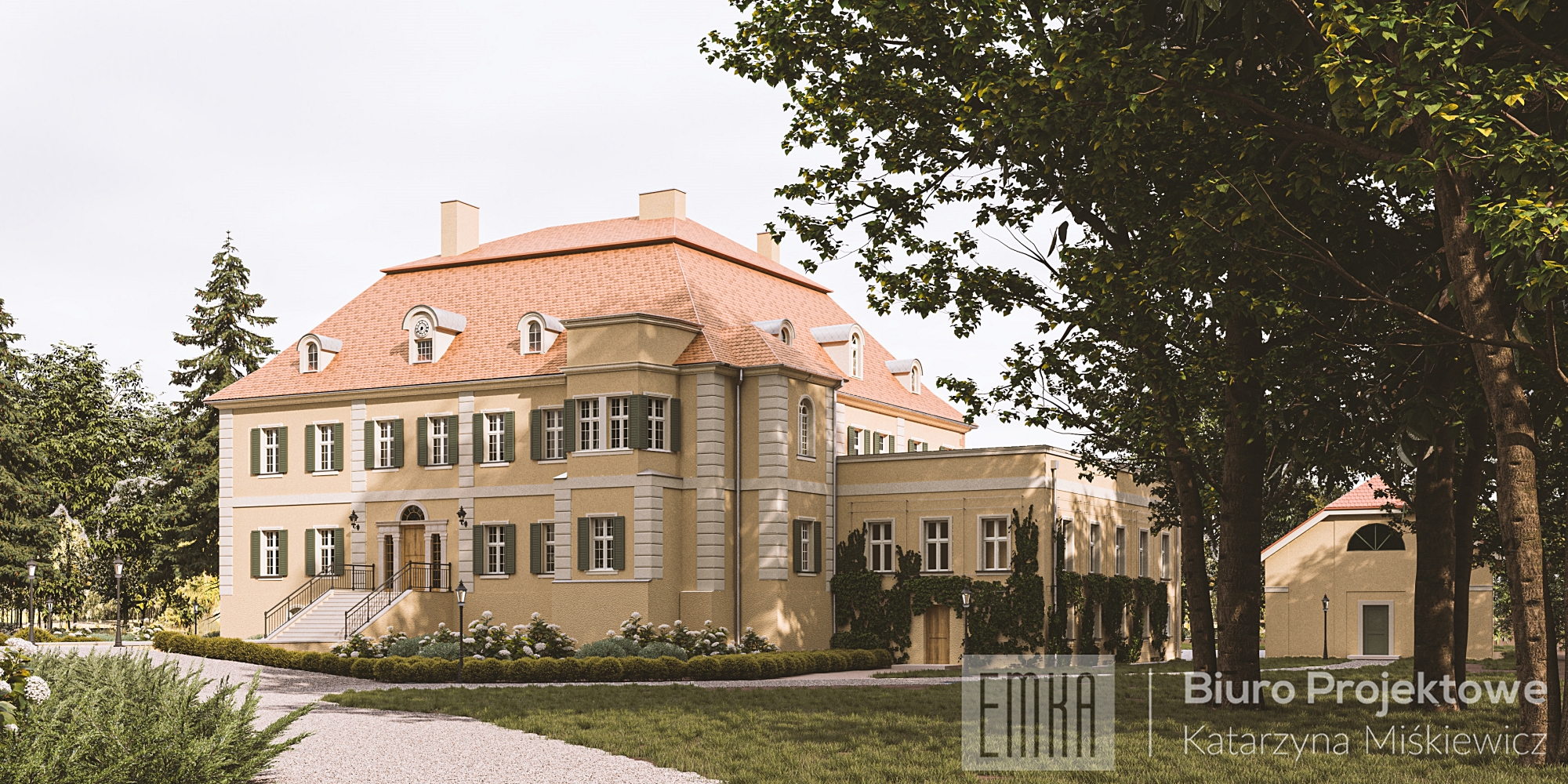
Until now, there was not enough money to modernise the Bukovina property. Now there is, because the Union of Giant Mountains Communities has received money from the Polish Government. The author of the project to modernise the Bukowiec chateau is arch. Katarzyna Miśkiewicz – eMKa Biuro Projektowe, and their contractor is the Pre – Fabrykat company from Miłków. The redevelopment is being carried out under the ‘design/build’ formula. The building has three storeys on a near-square plan. Two risalits are located in the south-west corner. The main entrance to the building is located in the west façade. The palace is covered with a mansard roof. A two-storey contemporary annex, covered with a flat roof and connected with the main body of the building at the ground floor level, adjoins the palace building on the south side.
The palace before and after the future renovation
As a result of the project, the appearance of the palace from the reconstruction of the early 19th century will be restored. The reconstruction of the plinth, window frames, vertical rustication, restoration of historic dormers and installation of wooden shutters is planned. The sandstone portal is scheduled for restoration. The reconstruction of the external walls of the disharmonious annex adjacent to the south wall of the palace is also planned: changing the shape of the window and door openings, changing the decoration of the façade and introducing climbing greenery to partially obscure this contemporary section of the building. In addition, during the design work it was decided to demolish the existing outbuilding located in the vicinity of the palace and replace it with a new building designed to resemble the existing manor buildings.
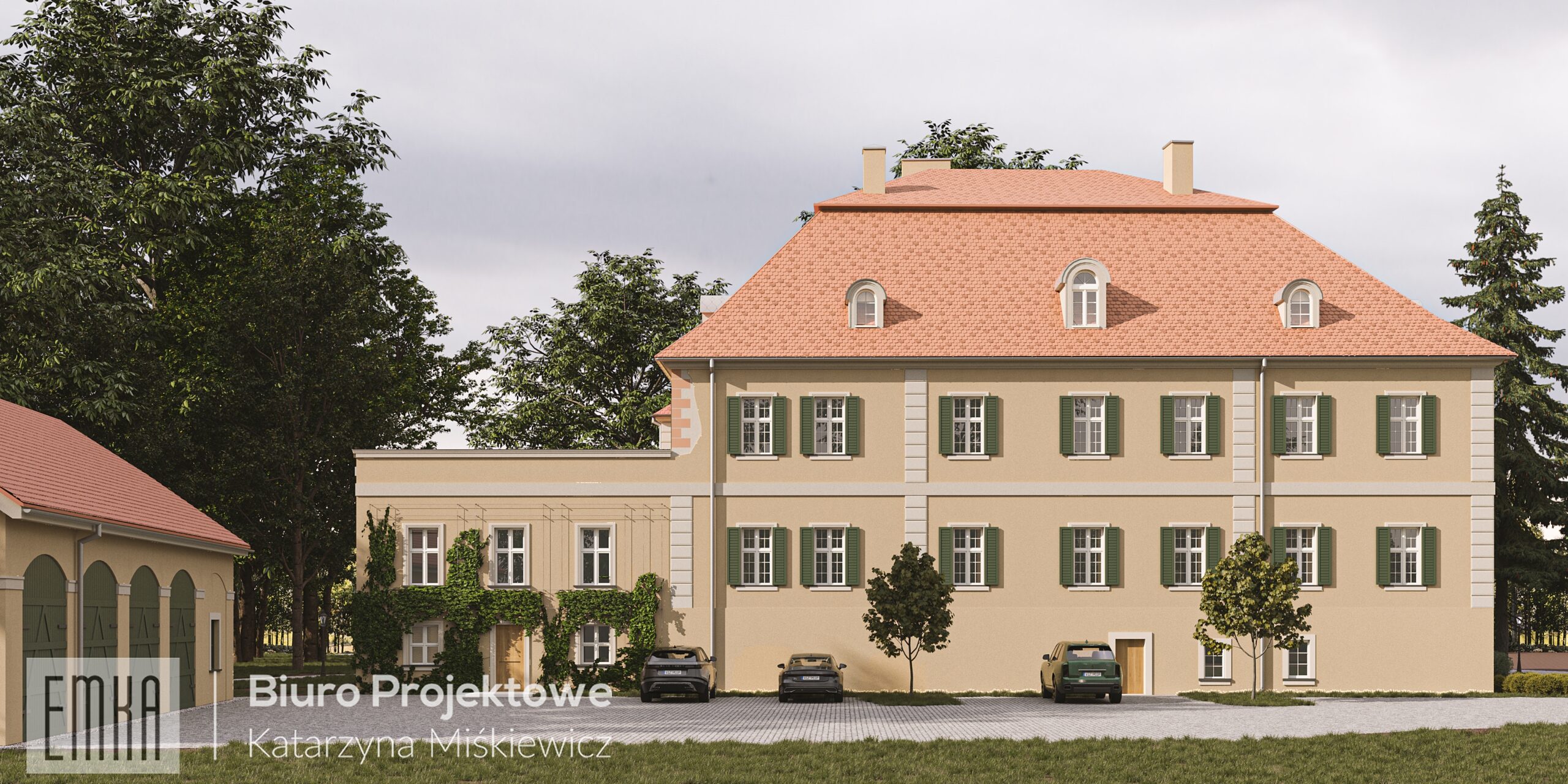
Among other things, the works also included the renovation of the roof and ceilings. In addition, central heating will be installed in the palace with a new source using submersible pumps and heat distribution throughout the building. The electricity grid including lighting will also be upgraded and a photovoltaic installation will be carried out.
All work is being carried out under the watchful eye of the Lower Silesian Provincial Conservator of Monuments, as the palace in Bukowiec has been on the register since 1977. The renovation is expected to be completed in October 2024.
Design: arch. Katarzyna Miśkiewicz – eMKa Biuro Projektowe(facebook)
Execution: Pre – Fabrykat from Miłków(facebook)
Photo: arch. Katarzyna Miśkiewicz – eMKa Biuro Projektowe
Source: arch. Katarzyna Miśkiewicz – eMKa Biuro Projektowe, jeleniagora.naszemiasto.pl
Read also: Architecture | Renovation | Palace | Architecture in Poland | Villas and residences

