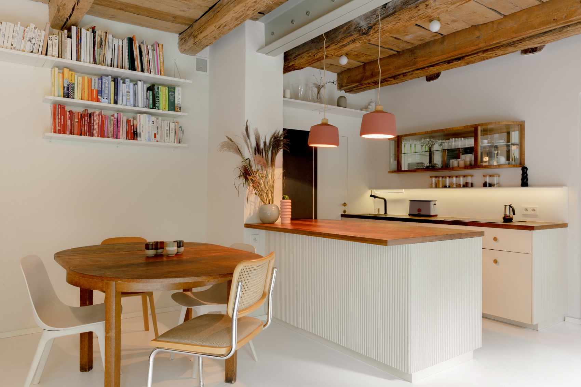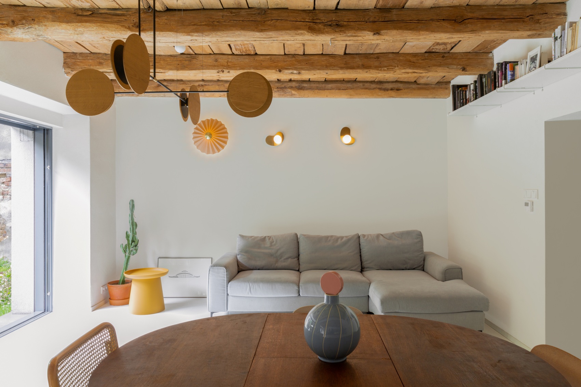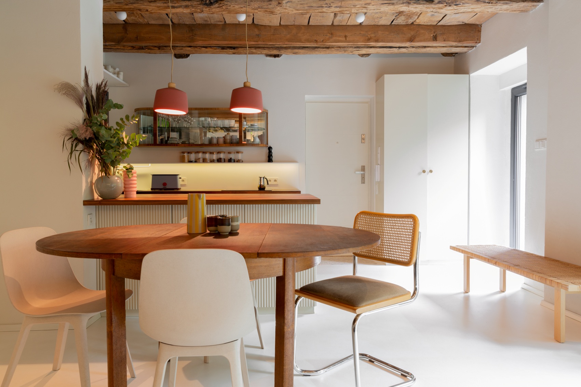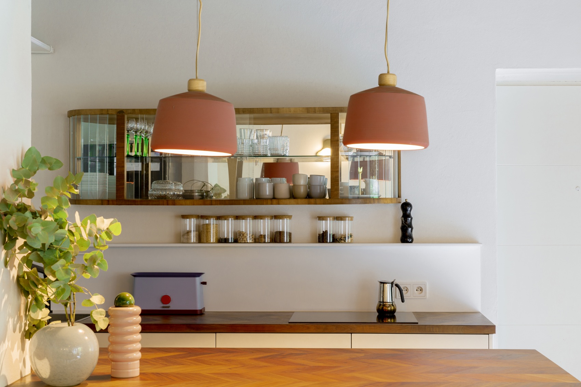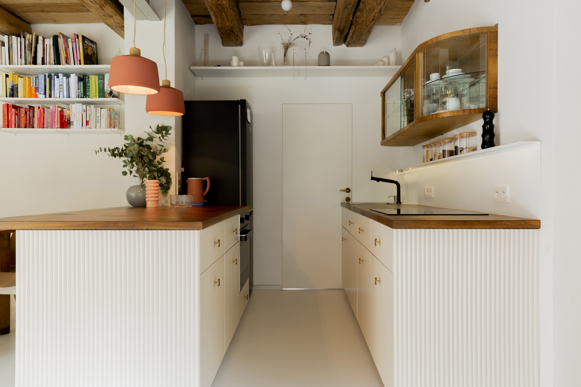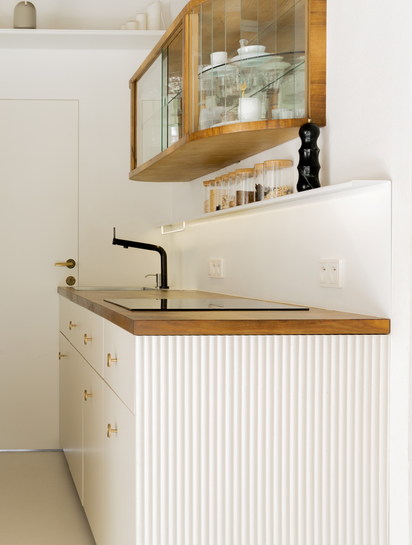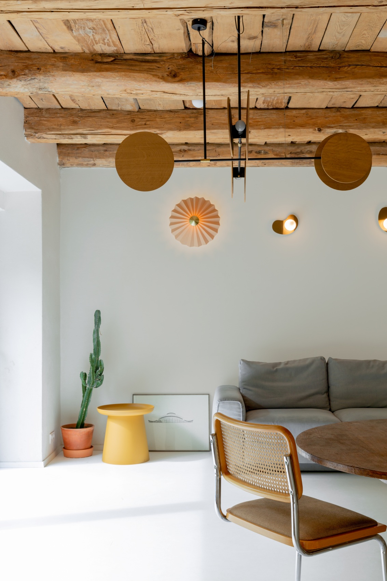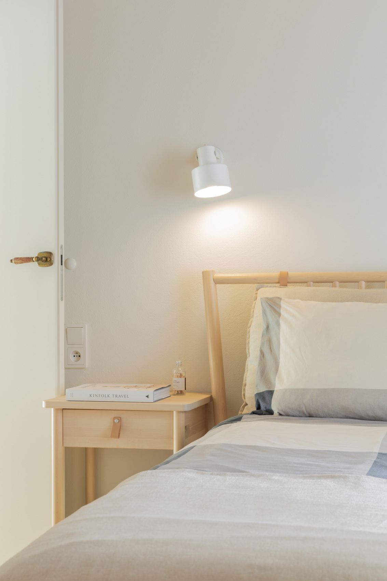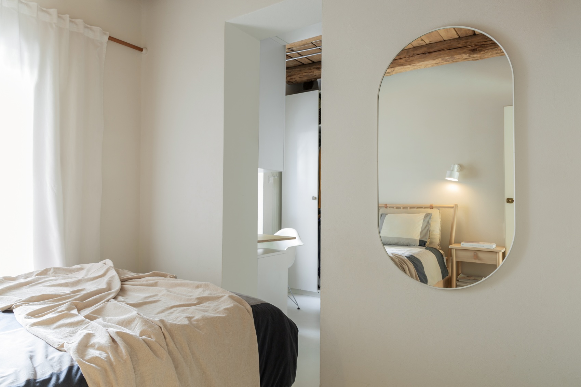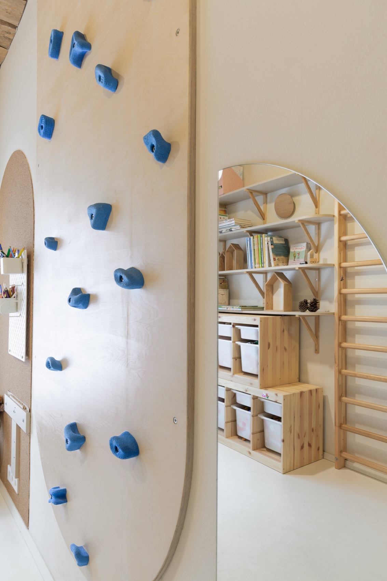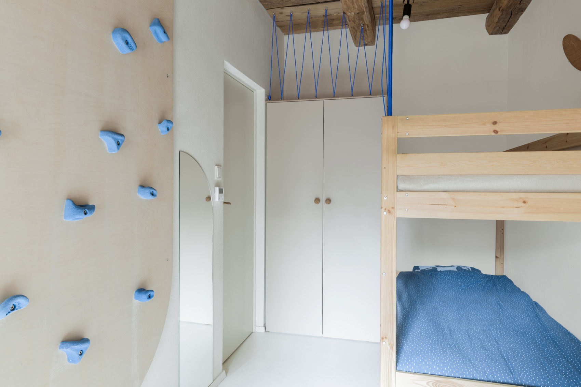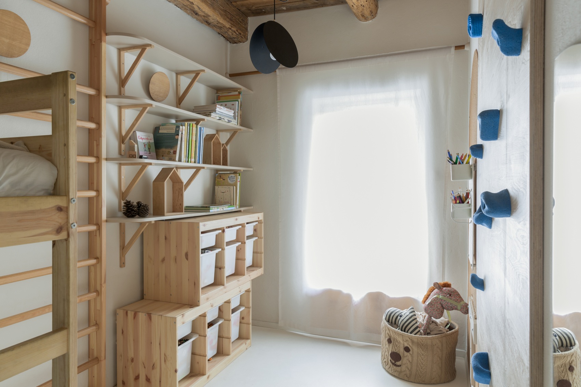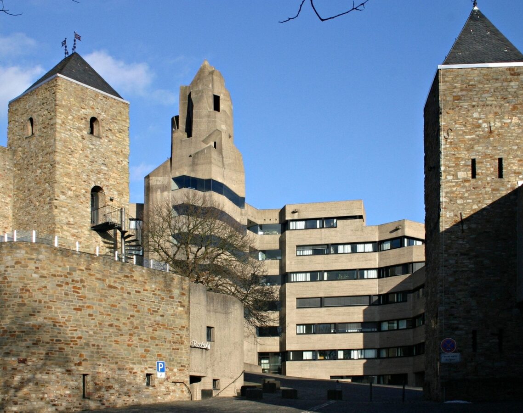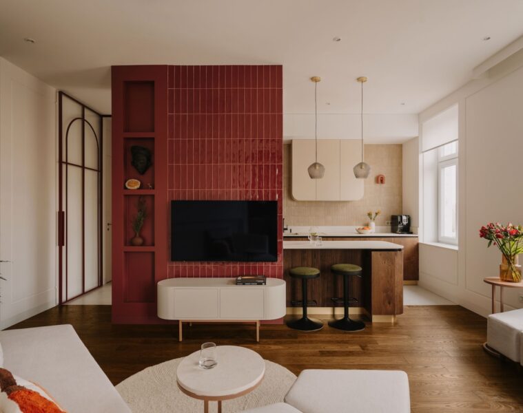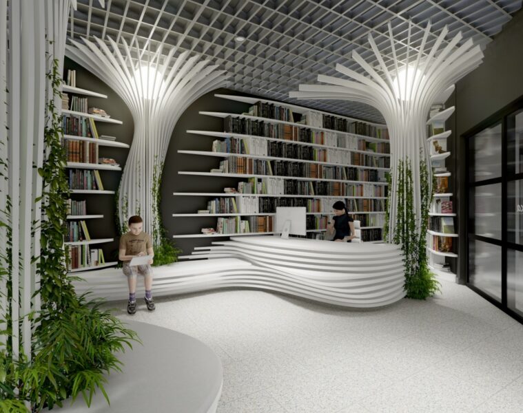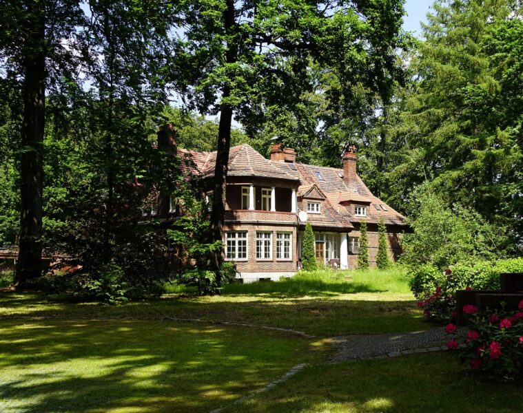The flat is located on the ground floor of a townhouse in Katowice and has an area of 67 sqm. Its location in the city centre makes it an attractive place to live
Its location in the city centre does not have to mean neighbourhood with dense buildings. There is plenty of greenery next to the tenement and tenants can enjoy the possibility of using the garden. Architects from the BROKAT studio saw the potential in this space and breathed new energy into the old interior
The owners bought the flat in Katowice when the entire building was being renovated. This gave them the opportunity to make changes to the layout of the flat. A new feature is the large window in the living room, which overlooks the garden. The large window allowed more natural light into the interior. In order to brighten up the interior even more, the walls were covered with white paint
The architects designed the project with a family of four in mind. The living room was enlarged and a kitchenette was built right next to the entrance door. The living area, which consists of the living room and the kitchen, has been arranged in the southern part of the premises, while the private area with the bedrooms has been arranged in the northern part. The bathroom has been located in the centre of the plan. In addition, the architects have managed to create a sizable dressing room here, which is connected to the bedroom. This is a valuable room in which to store not only clothes, but also items that are rarely used by the owners
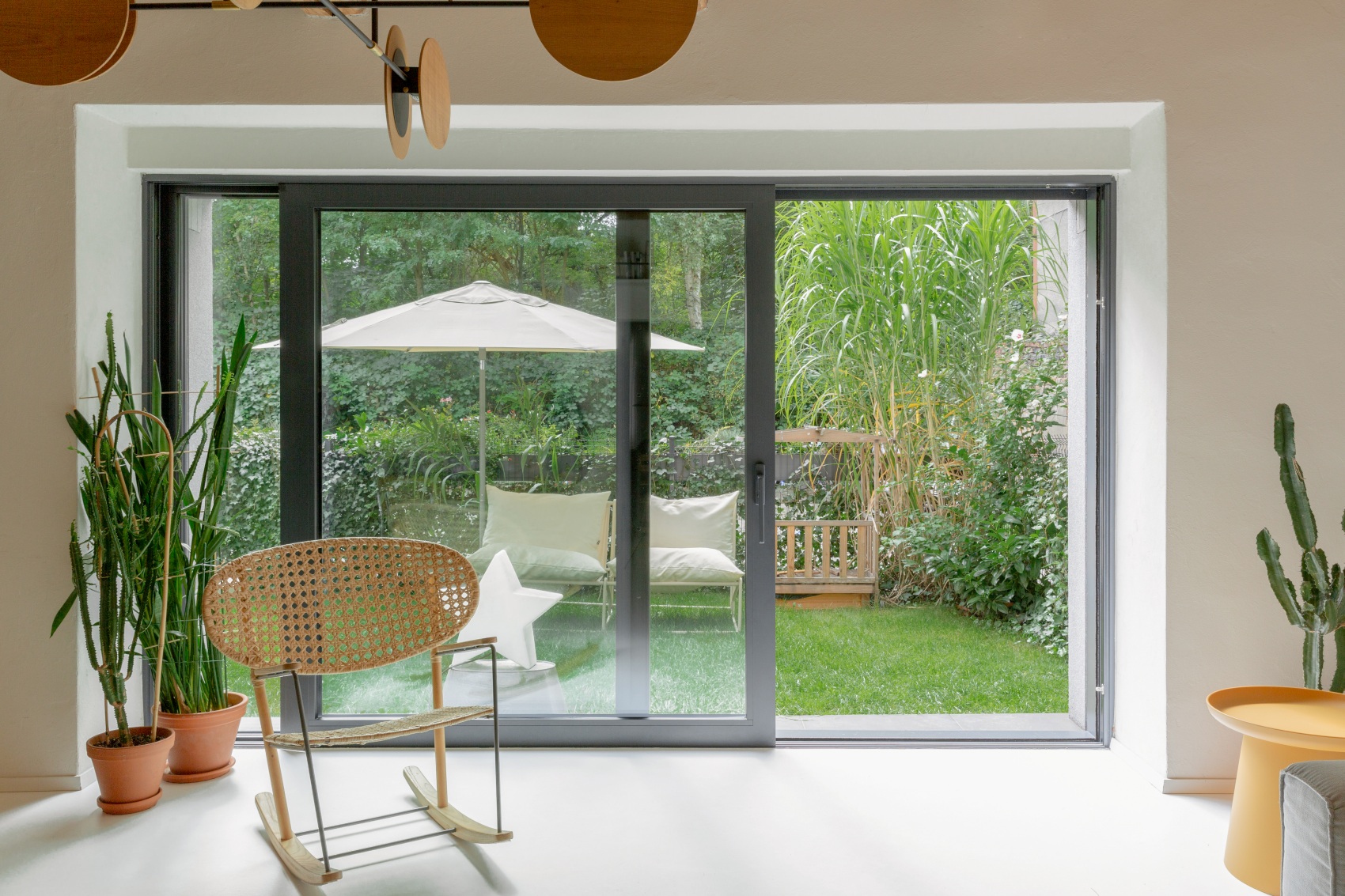
A visual novelty was the ceiling. A layer of plaster was removed and the wooden ceiling structure, which had been hidden for years, was exposed. In this way, a space was created that may bring to mind seaside homes from Portugal or Spain. The exposed wood imposed a rhythm on the rest of the flat. The designers used light colours – beiges, broken whites and greys, which were warmed up with brown, brick colour and wood in the kitchen
Fans of vintage furniture will certainly notice the dining table and the display cabinet, which serves as upper kitchen shelves. A curiosity are the handles – various old models that were bought at the antique market in Bytom. These items have now been given a second life!
design: Bogna Polańska, Roma Skuza, Martyna Król
photo: Marta Różycka
source: Pracownia BROKAT(www.pracowniabrokat.pl)
Read also: Interiors | Apartment | Katowice | Detail | Eclecticism | Wood | whiteMAD on Instagram

