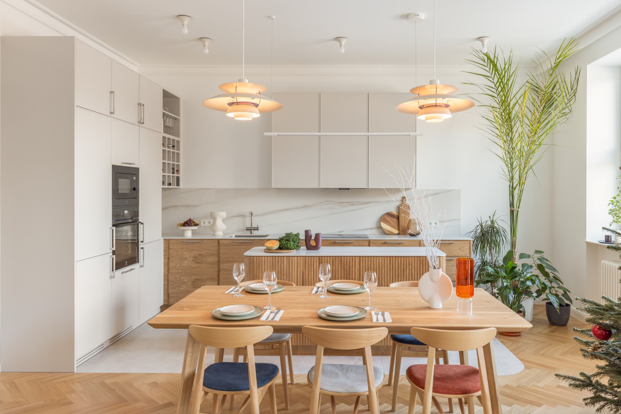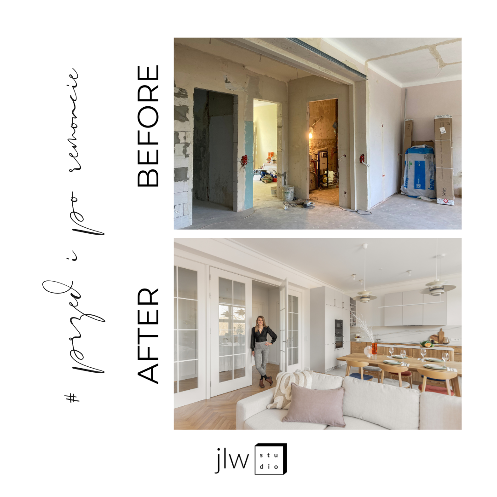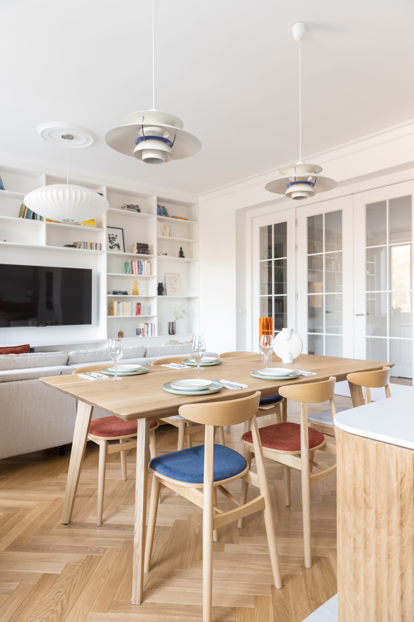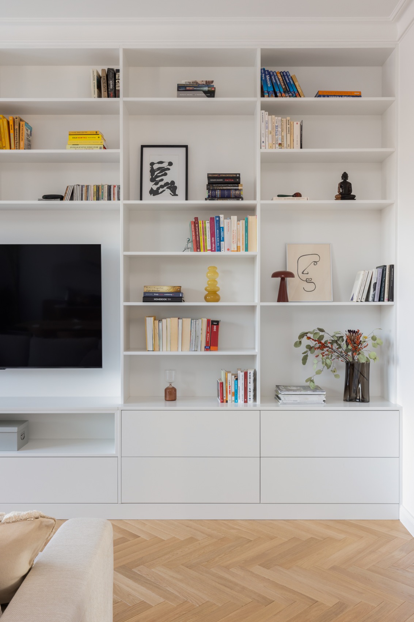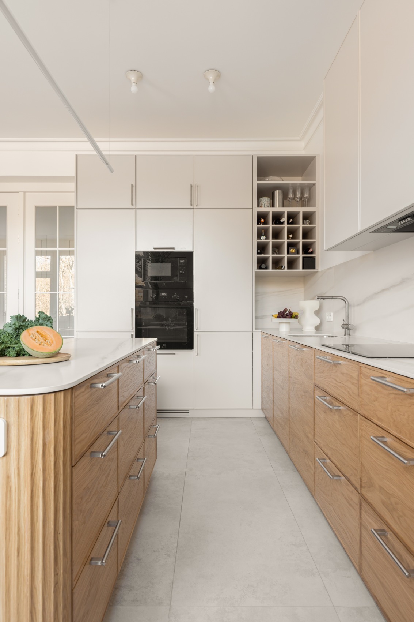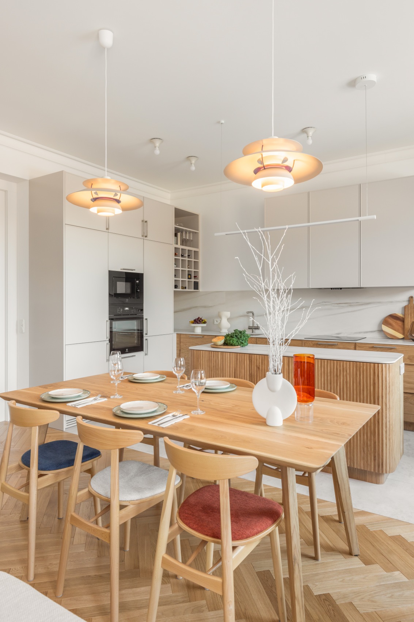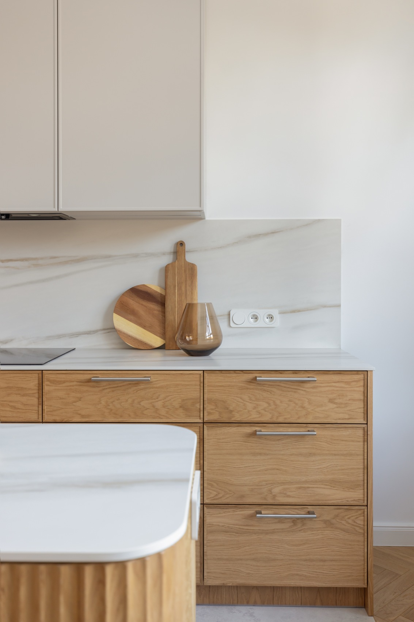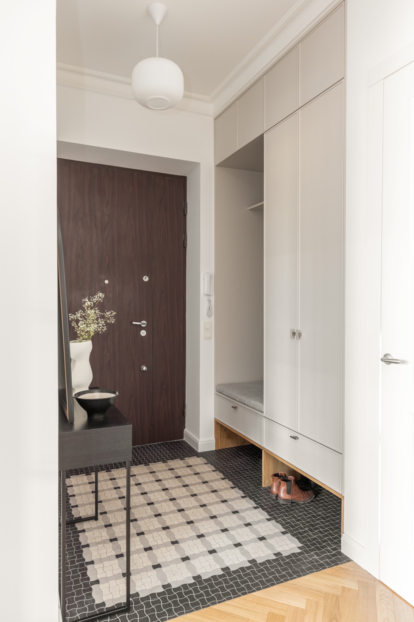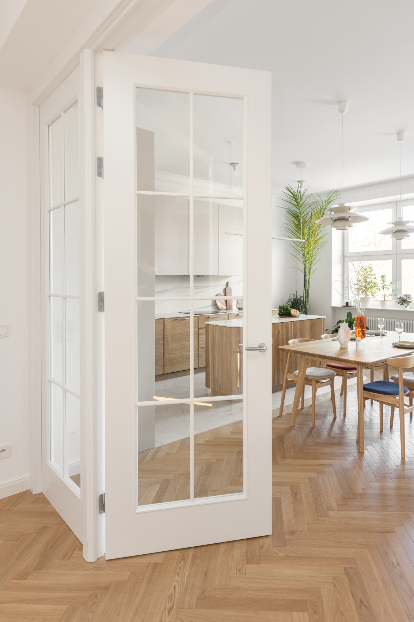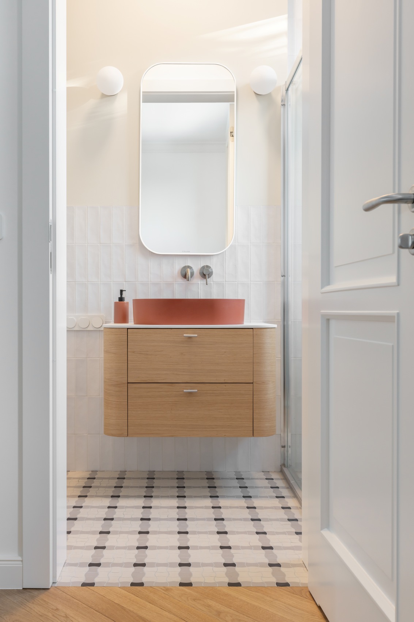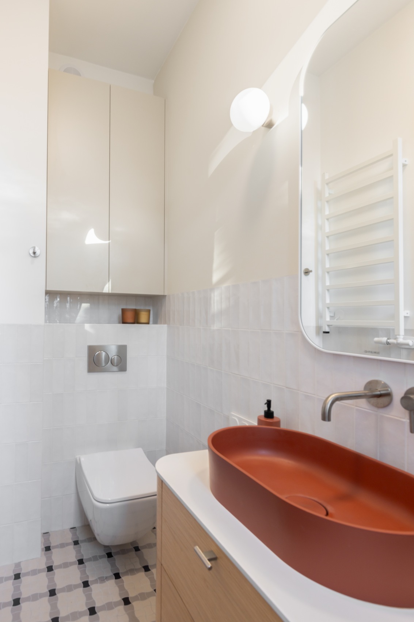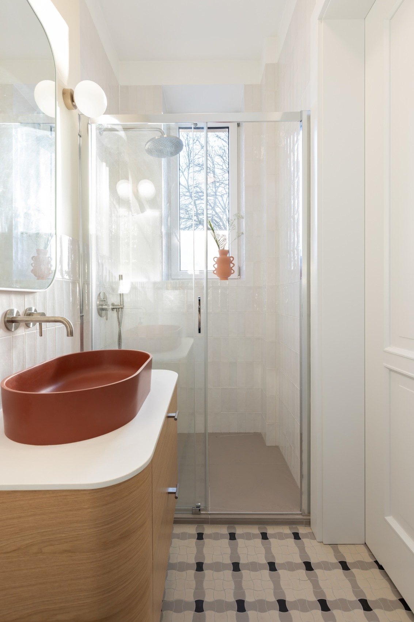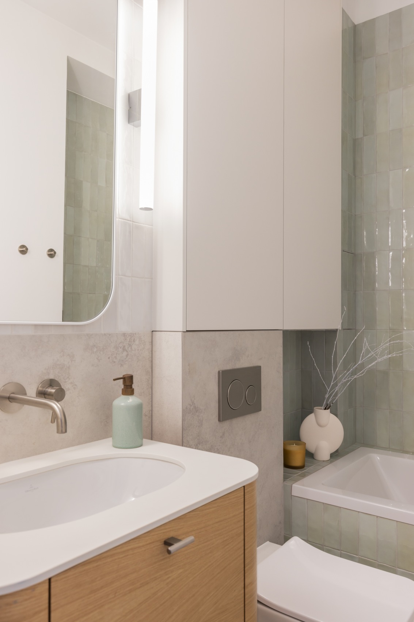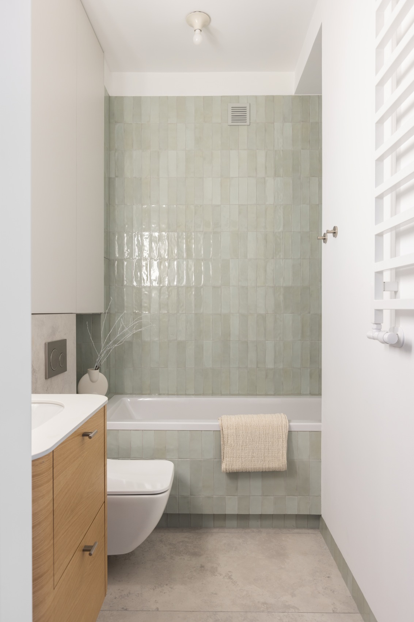Its design was created at the jlw studio, which is led by Joanna Lemka-Wójcik. The designer created a bright and spacious interior that corresponds to the building of a tenement house in Mokotów. The space has been completely redesigned, so that it fully meets the needs of the residents.
This is a sizable space in an old tenement building in Mokotow. The flat has 93 sqm. Area, after the remodelling three rooms were created here, one of which is a large living room combined with a kitchenette. Attractions of the space include double French doors, herringbone parquet flooring, stucco and Danish design classics.
I proposed emphasising the ‘tenement climate’ by also using the so-called ‘Warsaw corsages’. Their precise arrangement in the entrance area, with the walls converging into a rhombus, was carefully agreed with the finishing team,’ explains Joanna Lemka-Wójcik.
Functional changes include first of all using the space of the former servant’s room for a bathroom next to the bedroom (with a window!), separating a comfortable entrance area with a wardrobe and a seat, and moving the kitchen to the other end of the flat (using the ventilation riser of the former cooker) – to the spacious living area created by joining two rooms.
In the course of the design work, up to four completely different functional layouts were created. There were many ideas, ranging from enlarging the main bathroom, leaving the kitchen and living room separate, or creating an amphitheatre layout with double doors between these rooms. One idea was to separate the entrance vestibule with a double door and completely open the living area to the hallway.
Initially, the clients thought of a dressing room in place of the servants’ hall, but what a waste of space that would be with natural light from the south! – adds the designer.
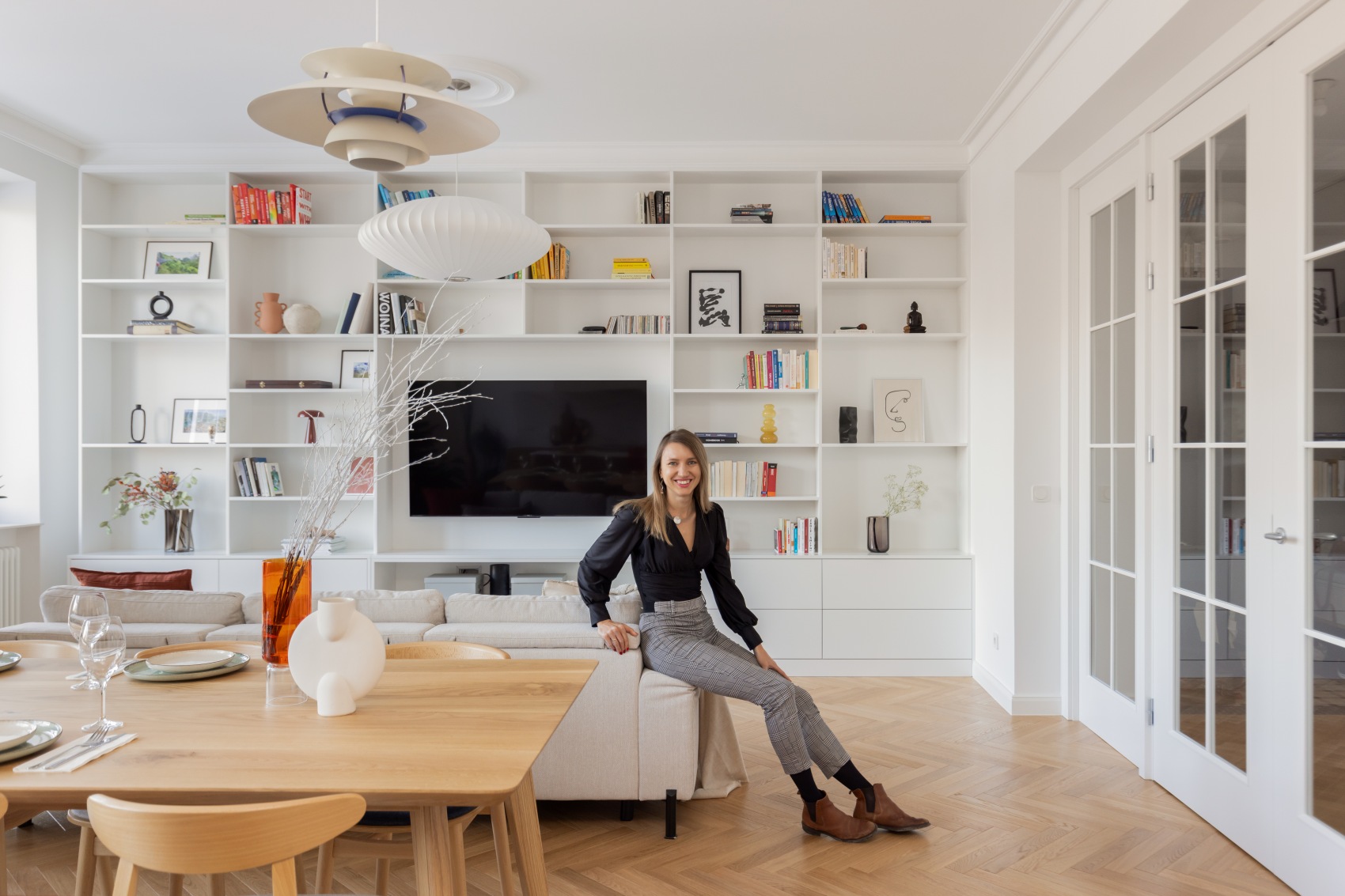
In the interior, a lot of details were taken care of during the supervision of the realisation and during the numerous agreements with suppliers and subcontractors. The designer was keen on details. It was possible to preserve the transition of the marble vein pattern on the quartz sintering on the kitchen worktop and the panel between the cabinets – despite the total length exceeding the size of a single sheet. Bands of double-leaf glazed French doors tightly fill the entire space under the structural uplift, separating the living area from the hallway.
What needs to be emphasised is that the realisation would not have come into being had it not been for the very high sensitivity of the builders to detail, choice of colours, and symmetry. The axisymmetrical composition is present not only in the functional layout of the living zone and the arrangement of light points adapted to it; the composition of doors in the hallway to the storage room and the second bedroom, among others, is also symmetrical. In order to achieve visual coherence, reverse doors to the rooms were used.
design: jlw studio
photos: Vertical Level
Read also: Warsaw | Apartment | Tenement | Curiosities | Metamorphosis | whiteMAD on Instagram

