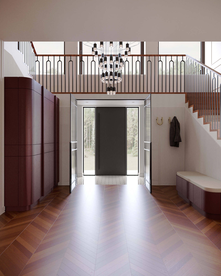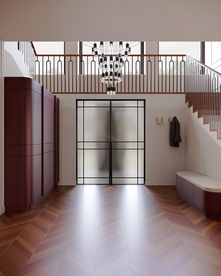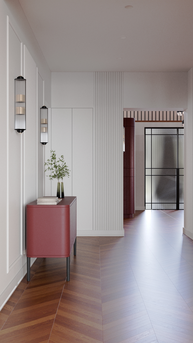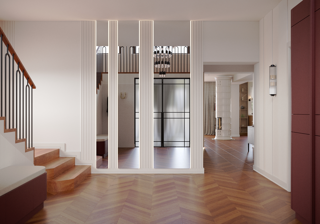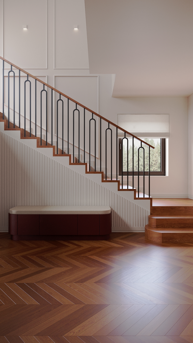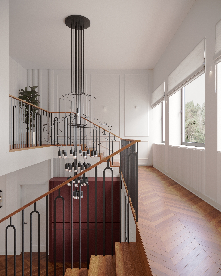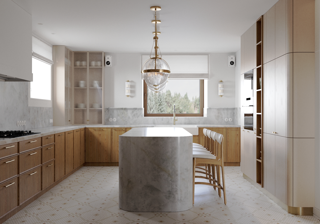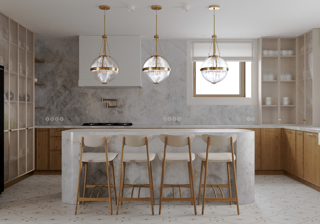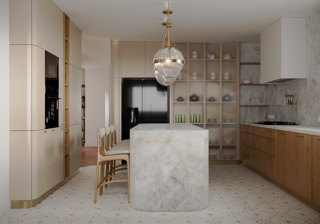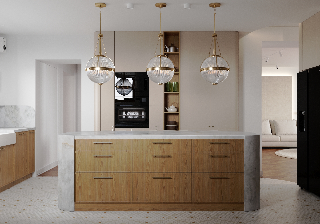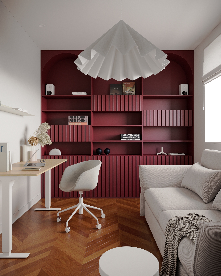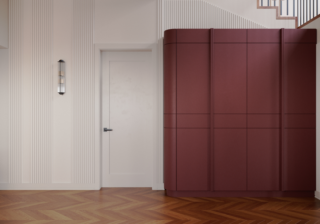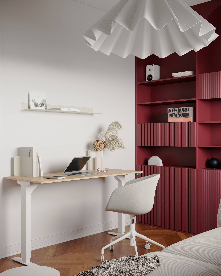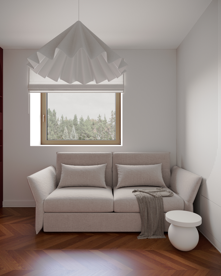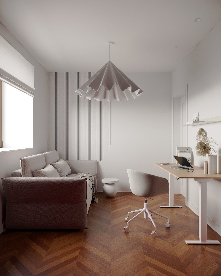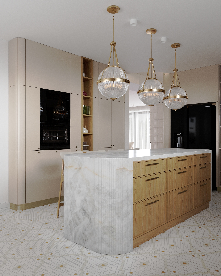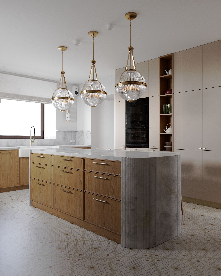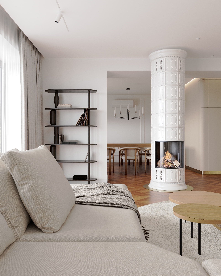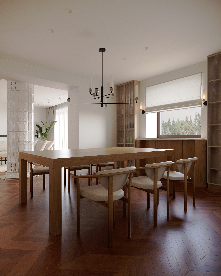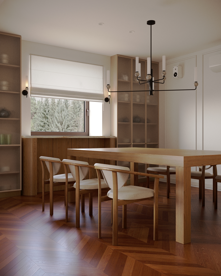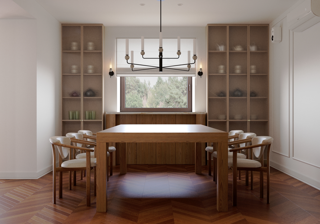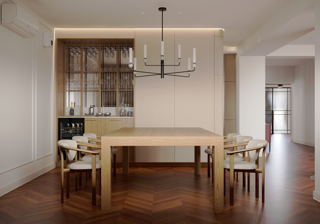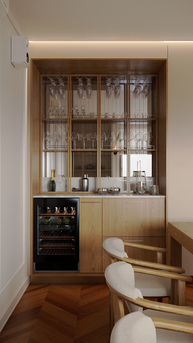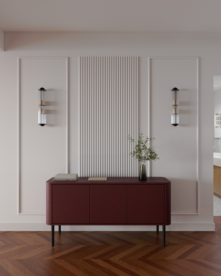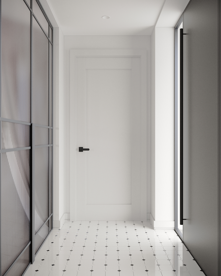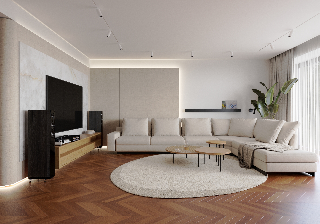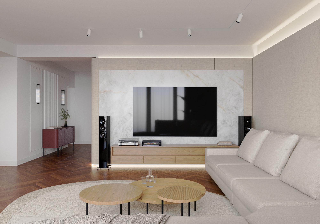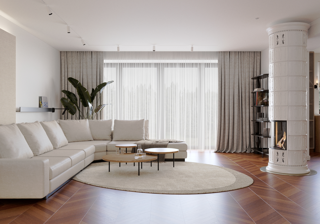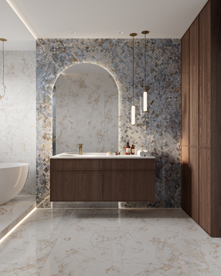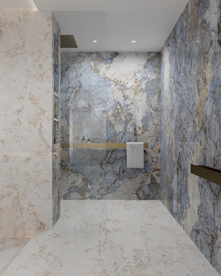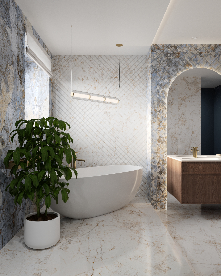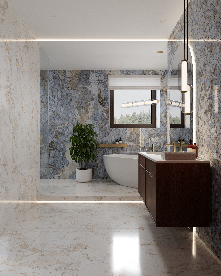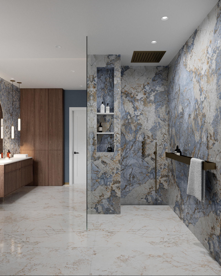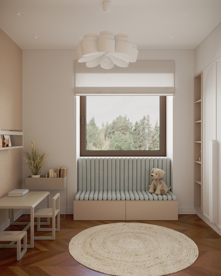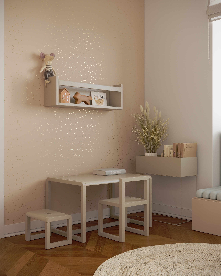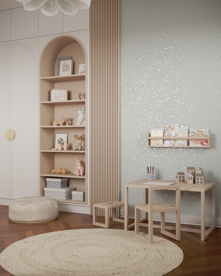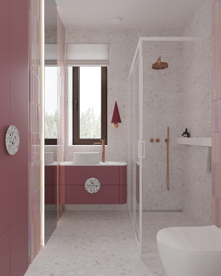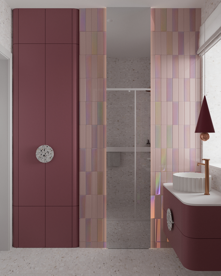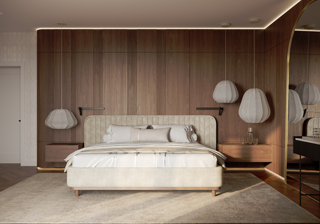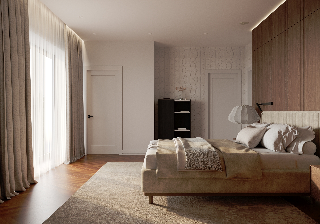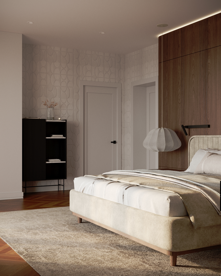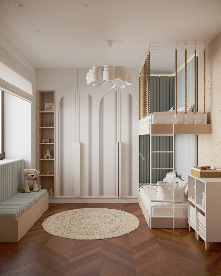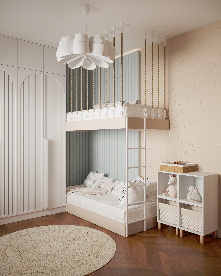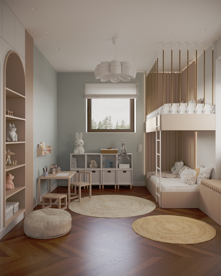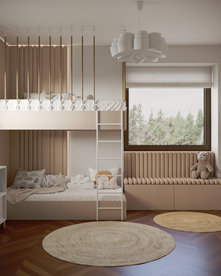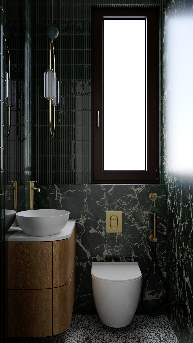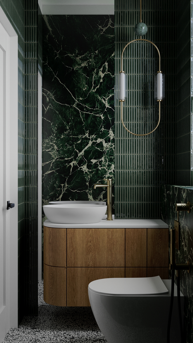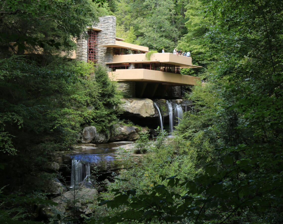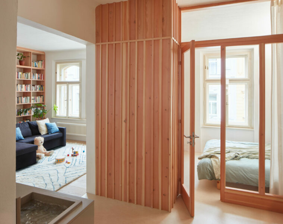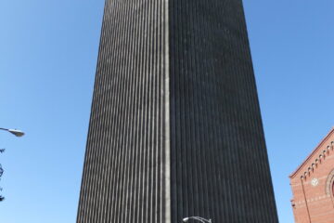The house, in which the brand-new interiors have been designed, was built in 1940 near Warsaw. The design of the décor of this 300-square-metre property surrounded by forest was done by architect Małgorzata Zboina of Zuterek Zboina Architektura. Every detail was taken care of there, and the whole creates an extremely warm and coherent composition.
A spacious, representative staircase leads to the interior of the house through a tiny hall finished with a double door of fluted glass. It is designed with a maroon wardrobe furniture, a seat, mirrors integrated into the stucco, which decorate the entire interior, and a decorative balustrade with a wooden handrail. The whole is complemented by a large, modern wireflow chandelier.
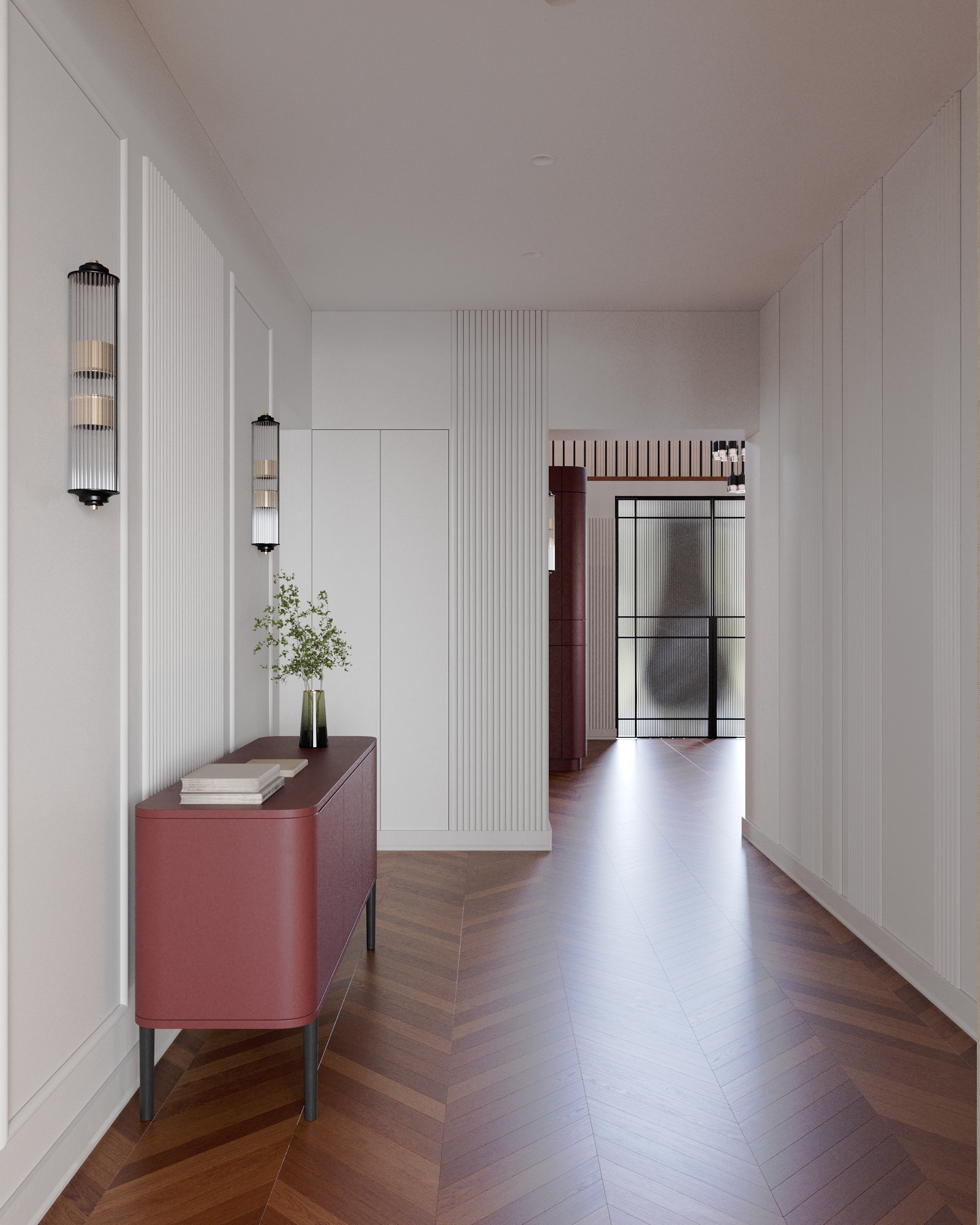
Adjacent to the hall is a tiny wc room, which juxtaposes large marble slabs in a shade of deep green with fine mosaic tiles, a large mirror and black and white flooring. A corridor with a commode leads to the rest of the house, which also features stucco, in a slightly more modern design. The kitchen with an island, which is located in the central part of the ground floor, has been finished in natural wood and translucent quartzite. The rounded built-ins, which make use of old door recesses, conceal the kitchen appliances, an oak exposed shelf and an internal worktop with a coffee machine. This is completed with gold handles, a ceramic sink with a decorative mixer tap, a pot filler and stylised lamps and a mosaic floor, which was the client’s dream and was chosen long before the collaboration began.
The kitchen cabinetry flows seamlessly into the dining room, which featured a decorative bar finished in fluted mirror, wood and gold glass rails. The dining table turns into a pool table in the evenings and the countertop under the window, surrounded by display cabinets, serves as a bar to which kitchen hockers can be added. A white, decorated tiled fireplace and a vinyl bookcase were placed between the dining room and the living room. The open and airy lounge area consists of a large corner sofa, wooden coffee tables and a curved TV cabinet finished in wallpaper and quartzite. There is also a small study on the ground floor with a work area and a colour accent in the form of burgundy furniture.
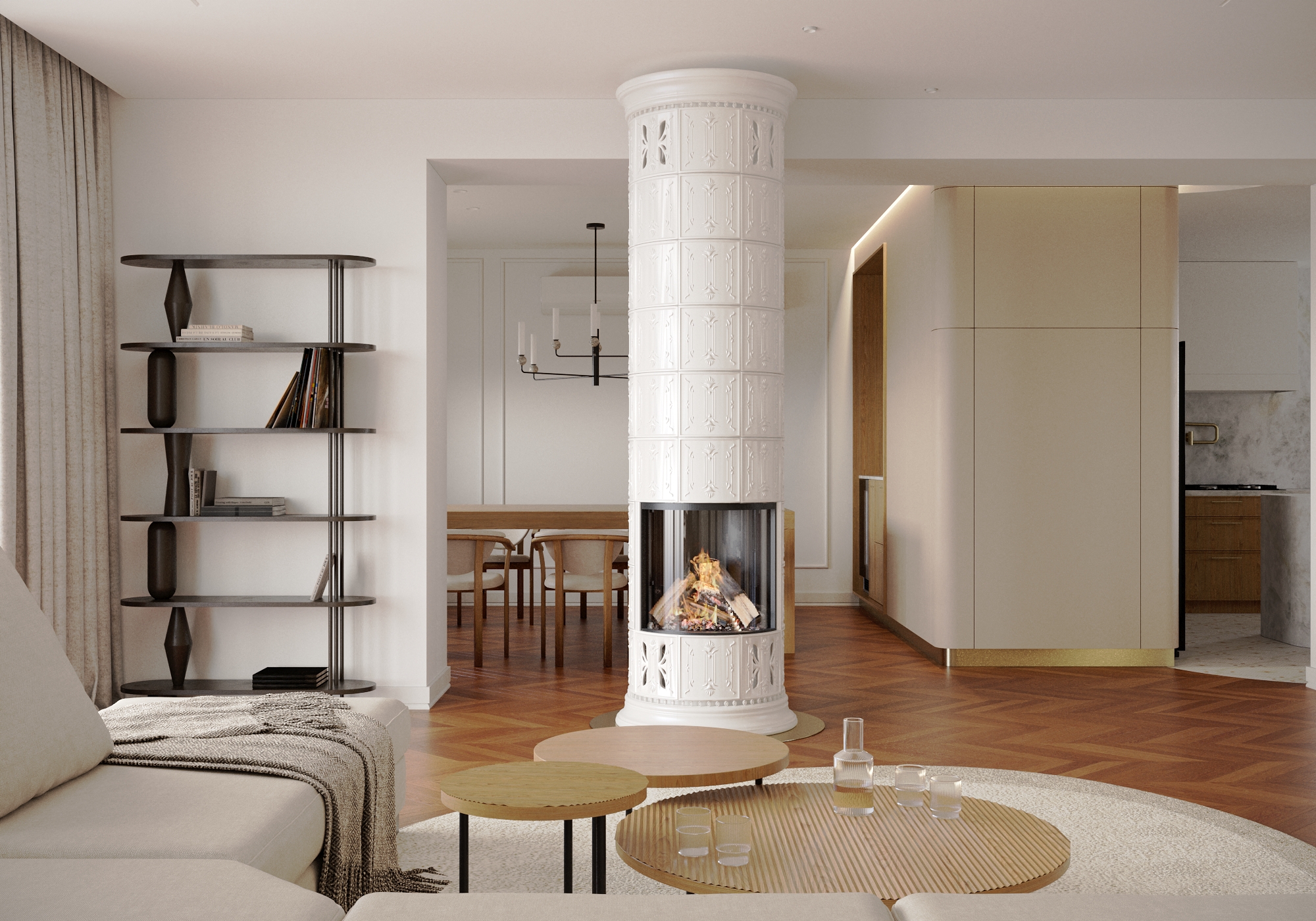
On the first floor, there are children’s rooms with bunk beds, finished in pastel upholstery and wallpaper. Each room was designed with wardrobes with original fronts and shelves for toys. Adjacent is a bathroom finished in peach holographic tiles and delicate terrazzo. Further on, a spacious bedroom has been designed with a wooden built-in, which with its curved form fits in with the atmosphere of the entire house. Graduated lighting and decorative lamps make it possible to create an intimate atmosphere in the room. The interior is complemented by furniture in dark wood and marble and a large mirror in a golden frame.
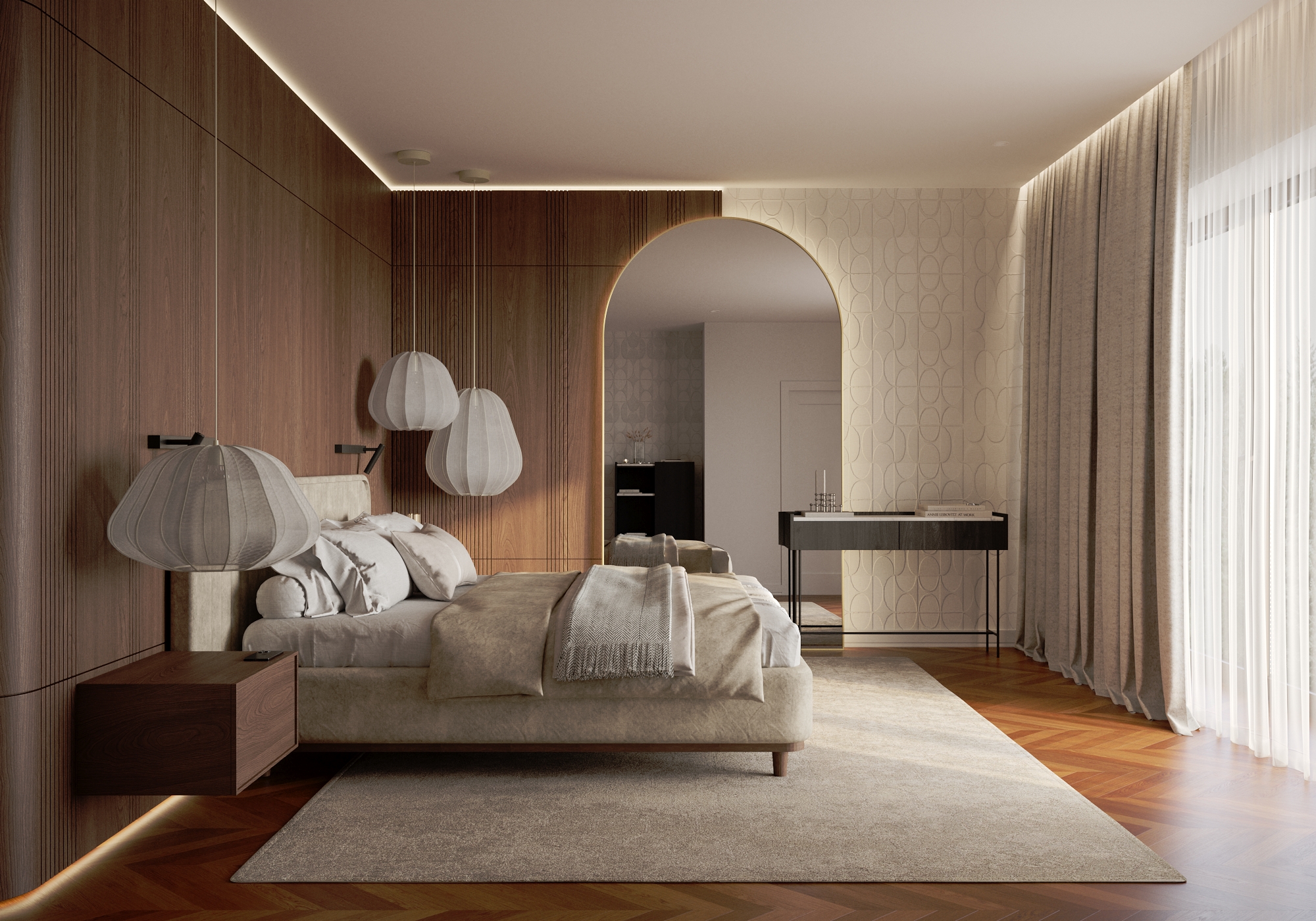
The bath room, adjacent to the bedroom, consists of a separate wc, a shower area with a rain shower and a free-standing bathtub. The walls and floor feature large-format tiles imitating natural stone in blue, beige and gold, complemented by a beautiful mosaic. This is complemented by decorative lighting, gold taps and wooden fittings.
The new interiors of the 1940 house perfectly complement the refreshed body of the building, which has also undergone a metamorphosis.
Source: zuterek-zboina.pl
Read also: Home | Interiors | Metamorphosis | Warsaw | Featured | whiteMAD on Instagram
Theme: the bright interiors of a 1940 house. Created in the studio of Zuterek Zboina Architektura


