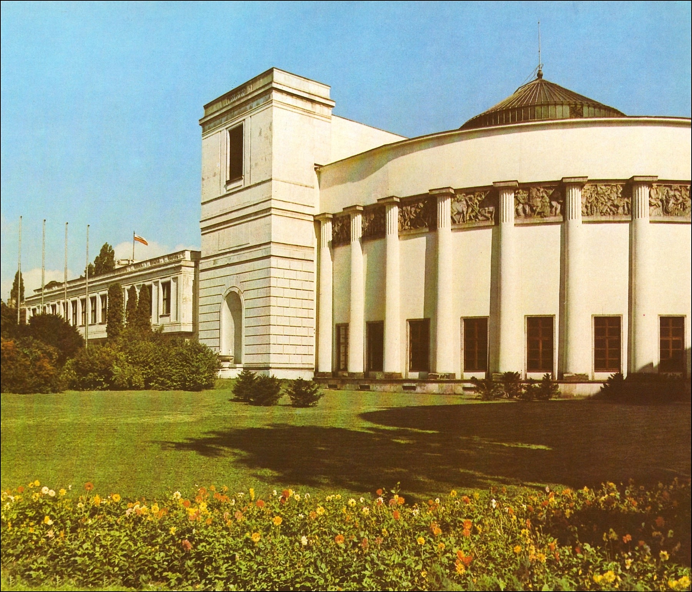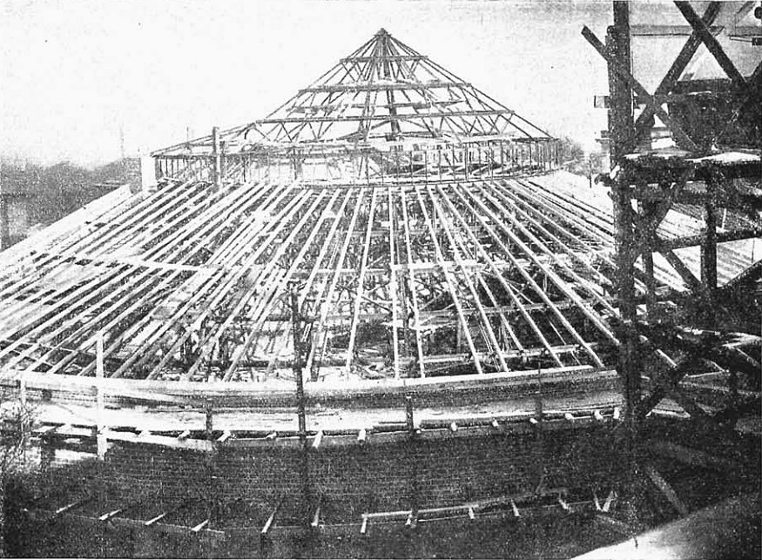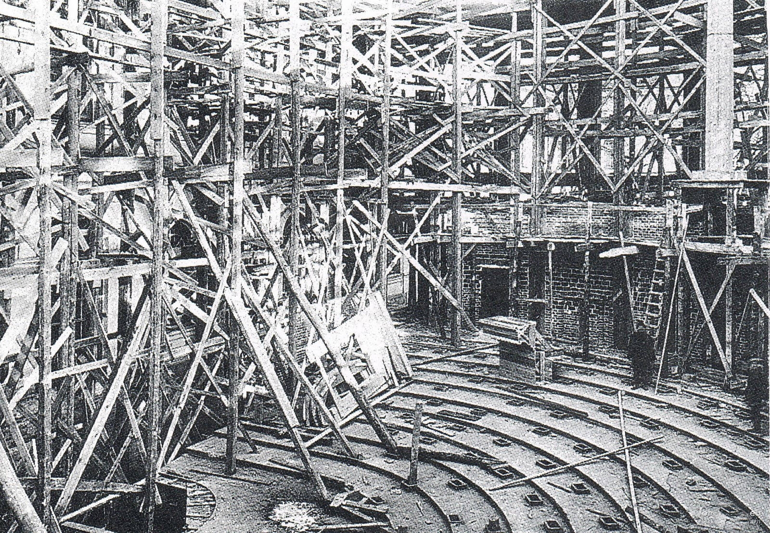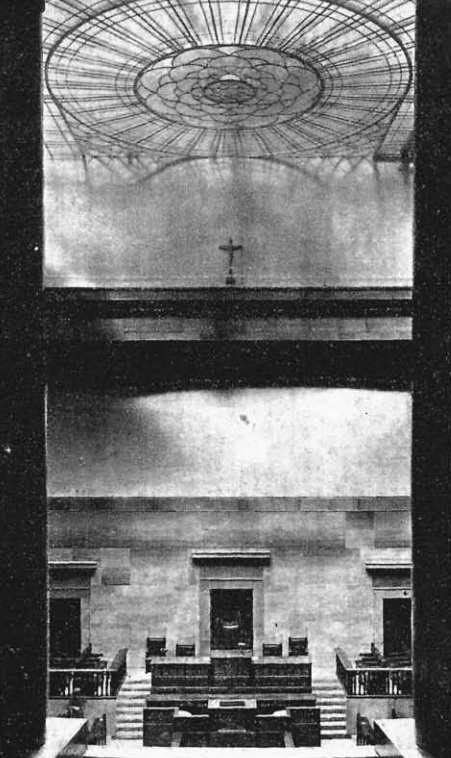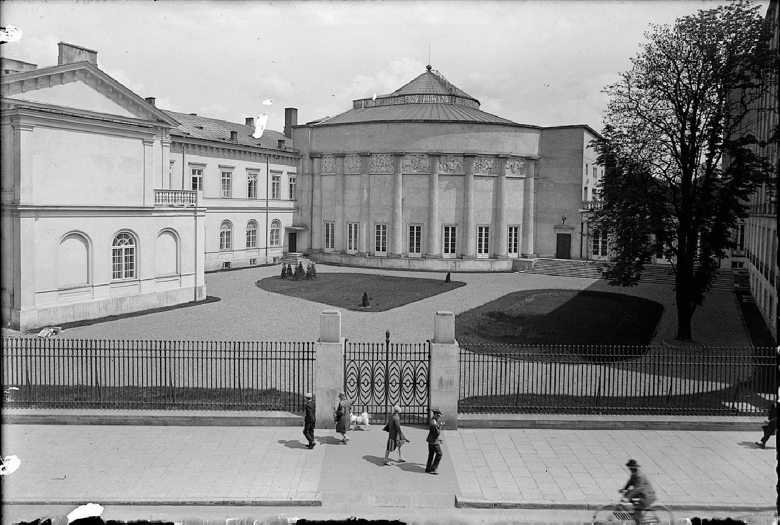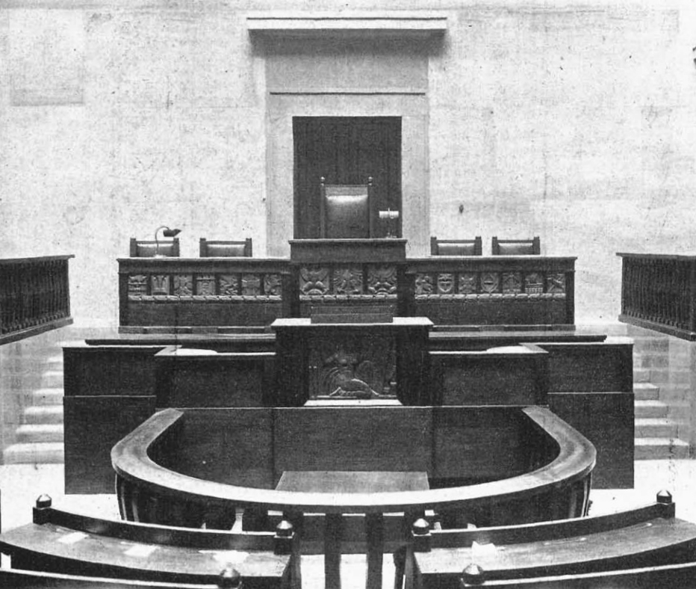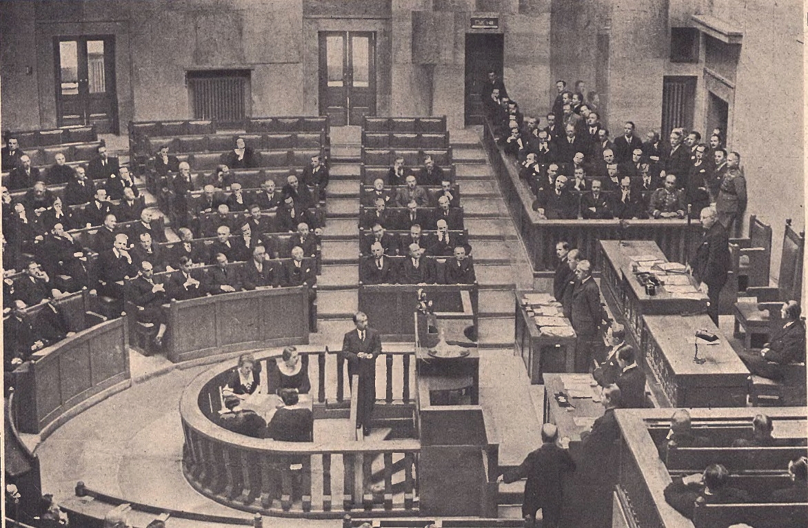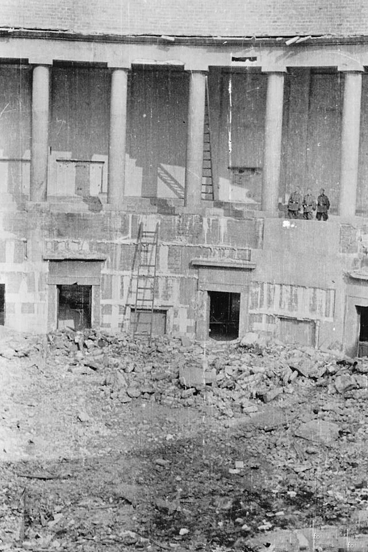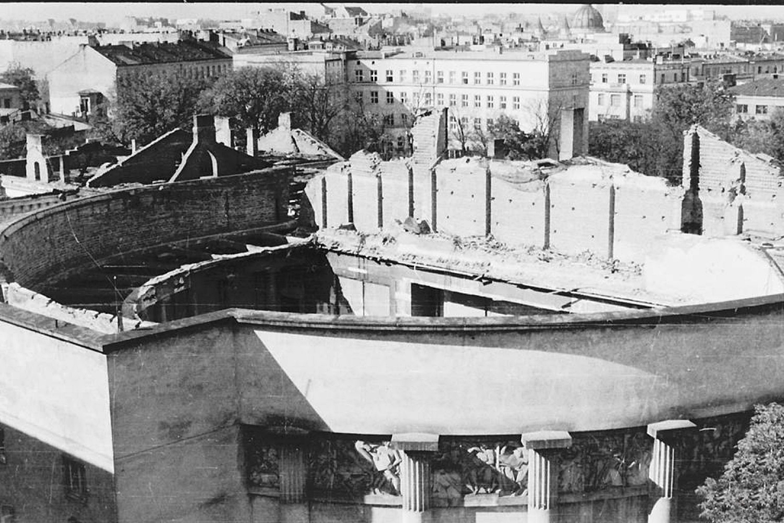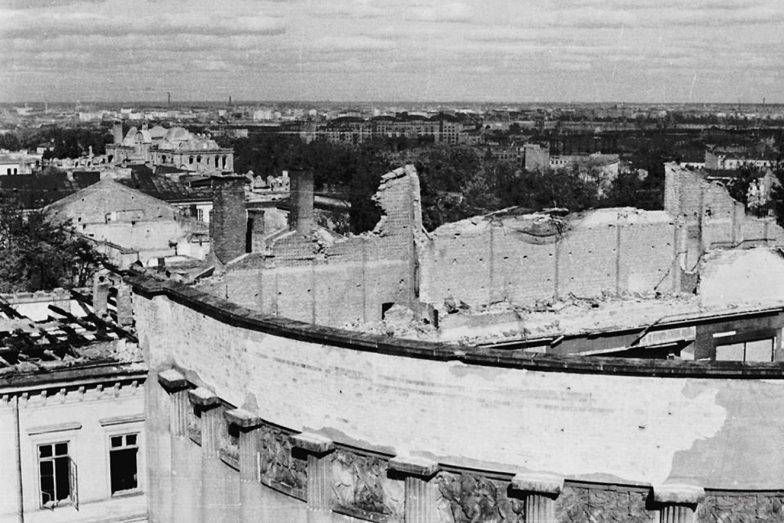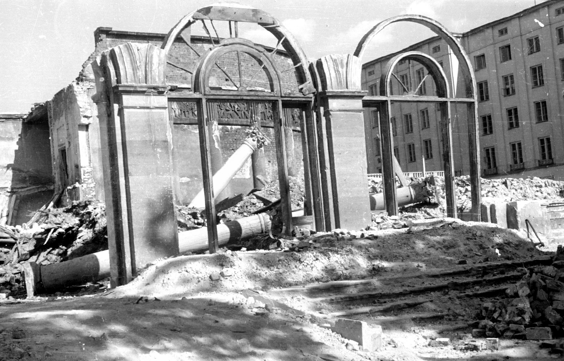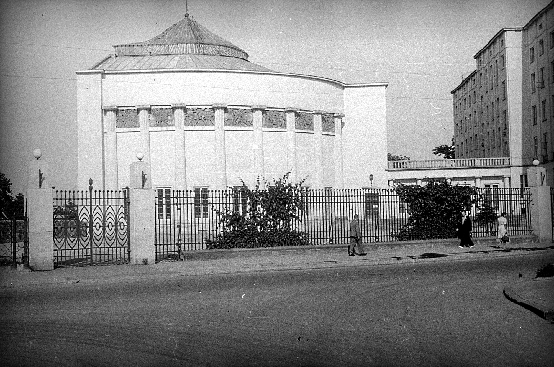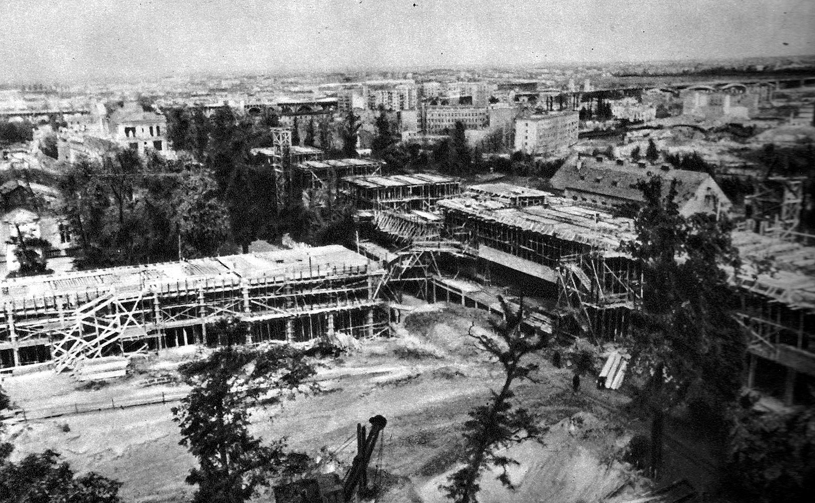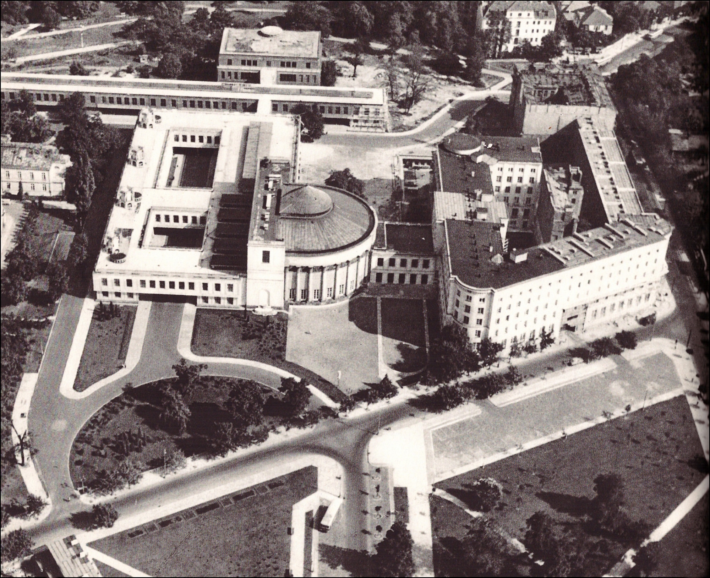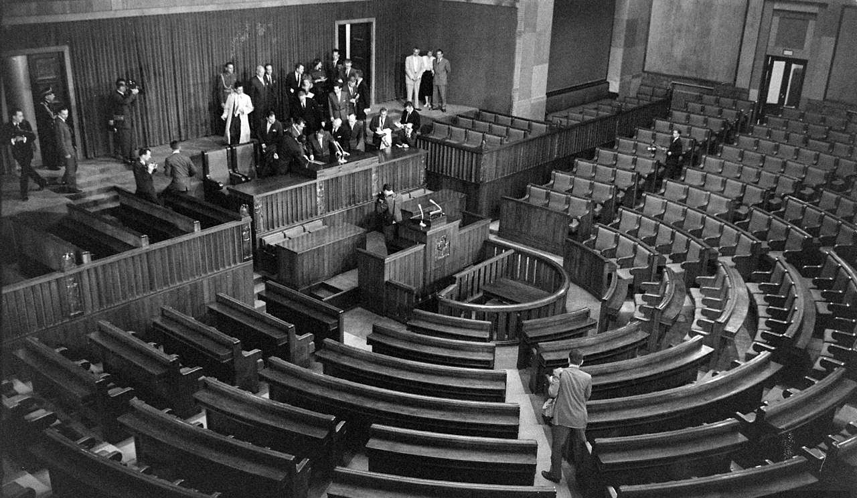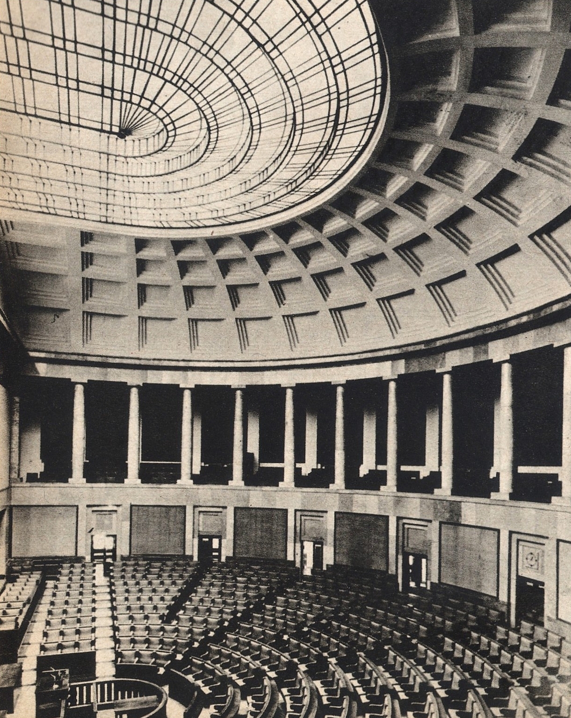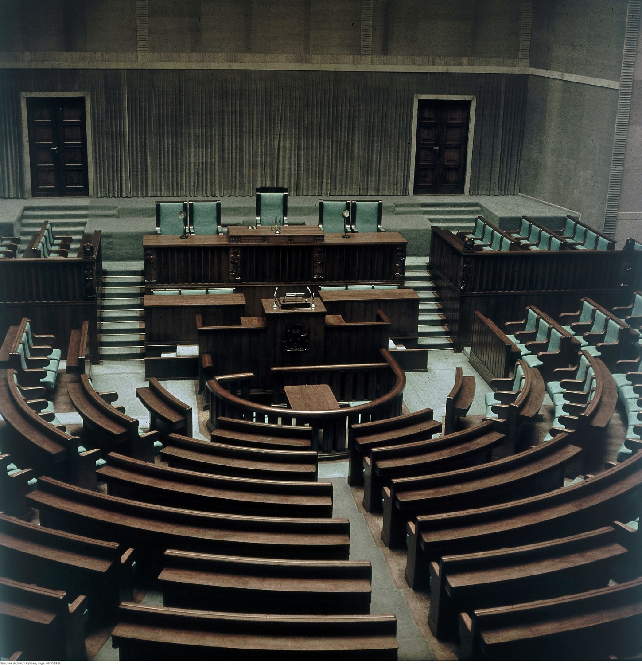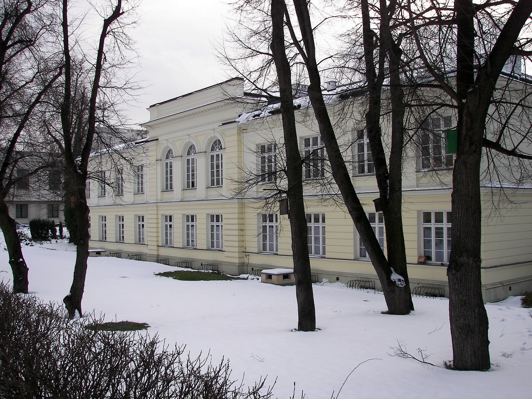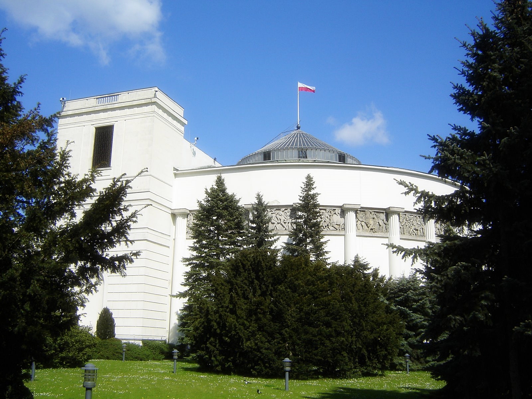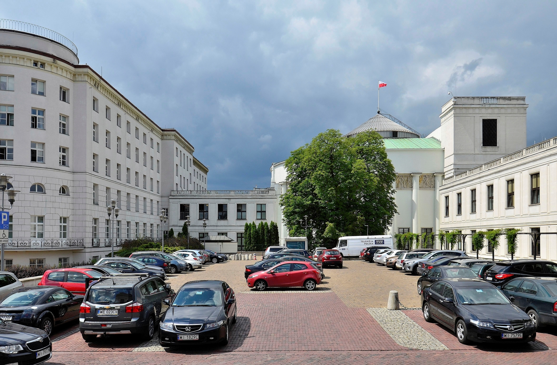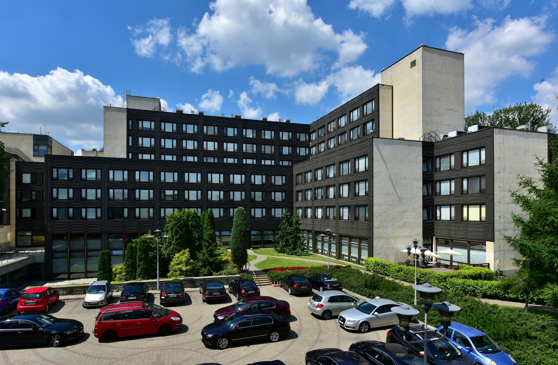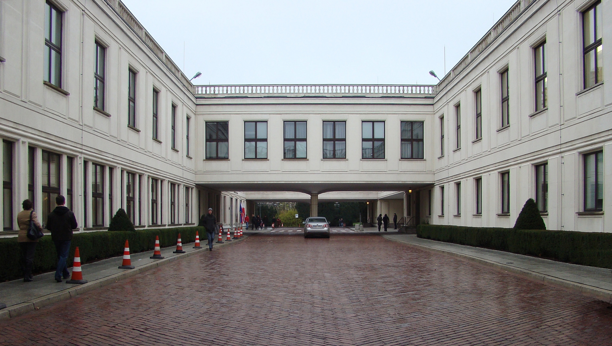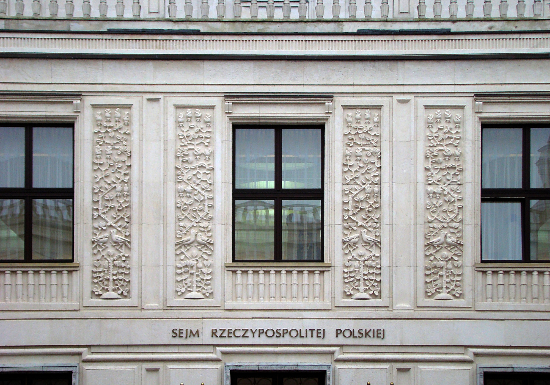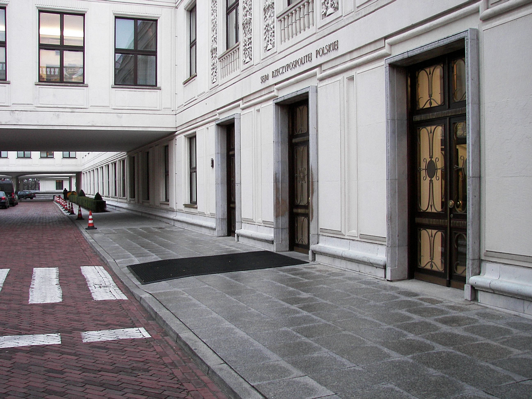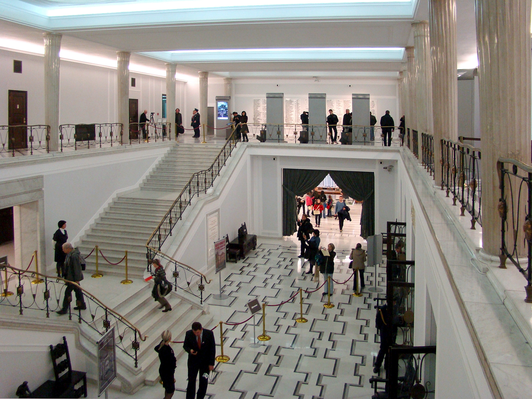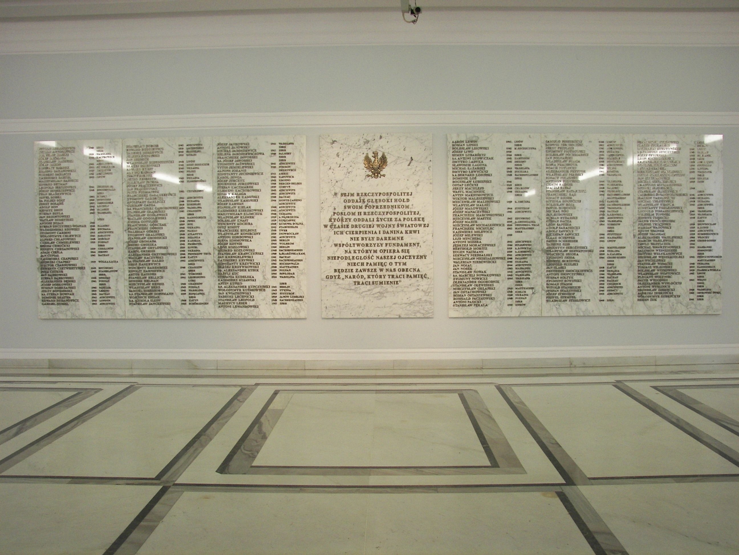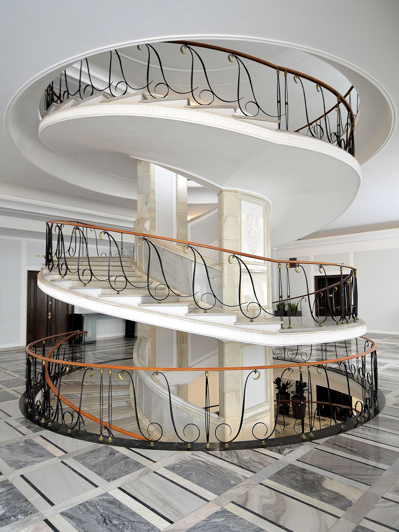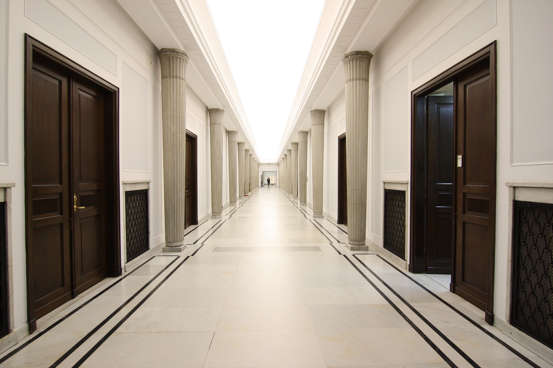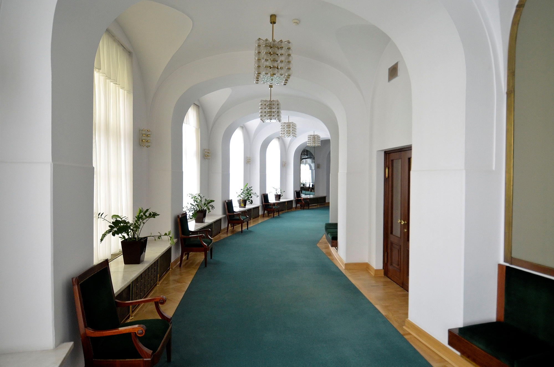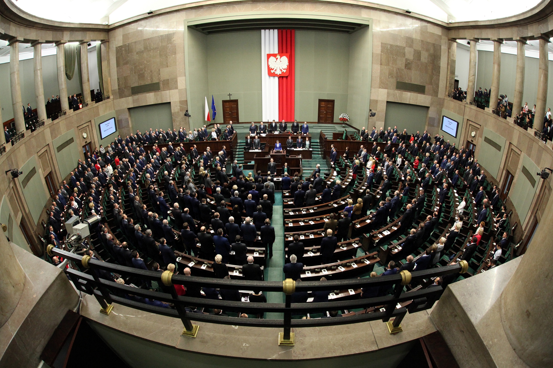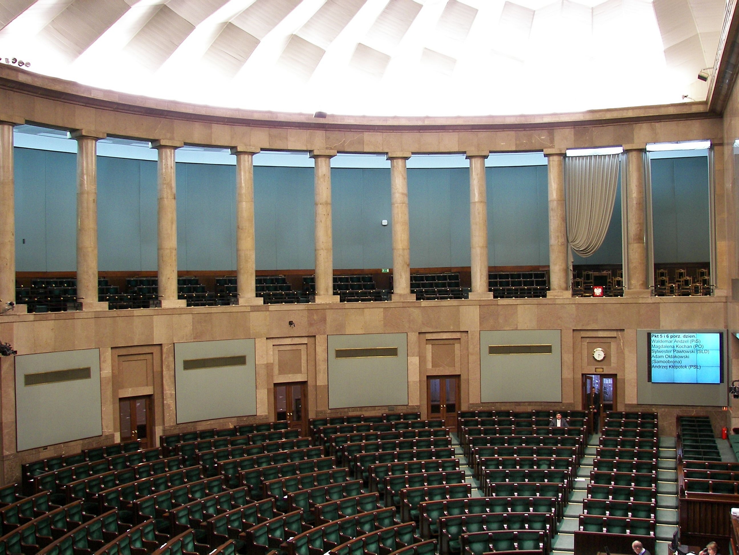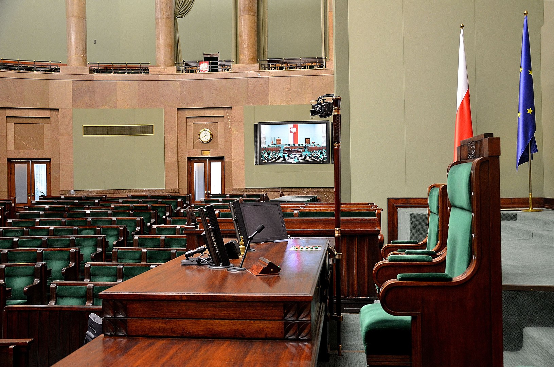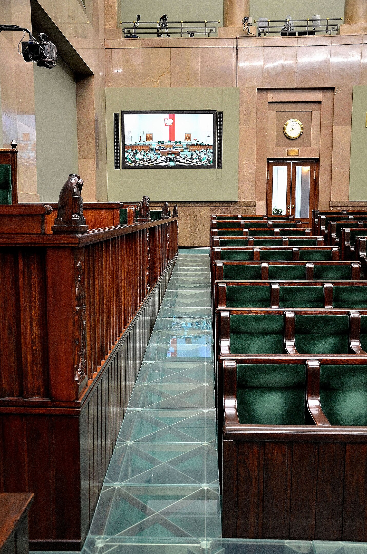The Sejm building and other parliamentary buildings are situated above the Vistula escarpment in the area of Wiejska, Górnośląska and Maszyńskiego Streets in Warsaw. The complex was built between 1925 and 1928. The building, with its characteristic debating rotunda, was designed by Kazimierz Skórewicz. The buildings were severely damaged during World War II. Shortly after its end, reconstruction and expansion began, which continues to this day.
In 1918, after Poland regained its independence, it was decided to adapt the complex of the Alexandria-Mary Institute, located on Wiejska Street, for parliamentary purposes. on 10 February 1919, the Legislative Sejm of the Second Republic met in this building for its first session. It was also here that the Small Constitution was passed and Józef Piłsudski was appointed Head of State. In 1922, the former lazaret building was adapted for the needs of the Senate.
The main Sejm building before reconstruction. Photo: Public domain, via Wikimedia Commons
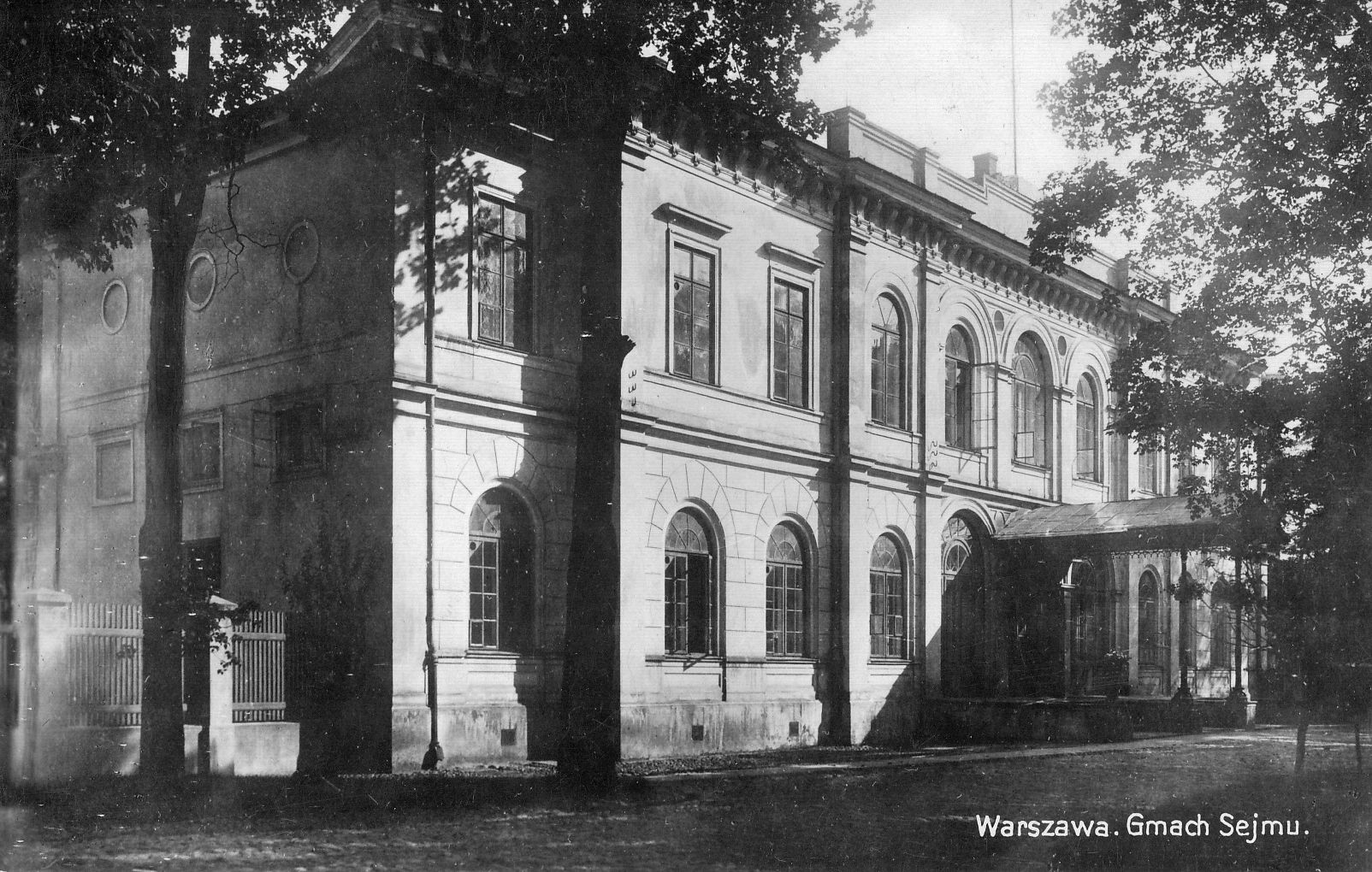
In 1925, the government commissioned Kazimierz Skórewicz to design an extension to the parliament building. During the Second World War, part of the parliament buildings were destroyed. In the autumn of 1939, at the back of the Sejm buildings (in the so-called Sejm Gardens), the Germans carried out executions of Warsaw residents, mainly representatives of the intelligentsia. Two battalions of Schutzpolizei were stationed in the surviving part of the Sejm complex. In the 1940s, the remains of the 19th-century buildings were demolished and the severely damaged, most characteristic element of the Sejm buildings – the Sejm Assembly Hall – was rebuilt. It was originally built between 1925 and 1928. With the exception of a single piece of Belgian marble used to clad the interior walls, all other materials were of domestic origin. The oak seats, tables and balustrade were made according to drawings by the architect Stefan Sienicki, and the bas-reliefs on the balustrade separating the presidium from the amphitheatre are the work of Aleksander Żurakowski
After the war, technical problems were encountered in rebuilding the original roof structure of the Assembly Hall. In 1947, a lightweight aerial structure was installed in its place, which survived until 1975. The acoustics of the hall were also improved, e.g. a glass plafond with broken planes was suspended under the skylight to improve audibility and diffuse light.
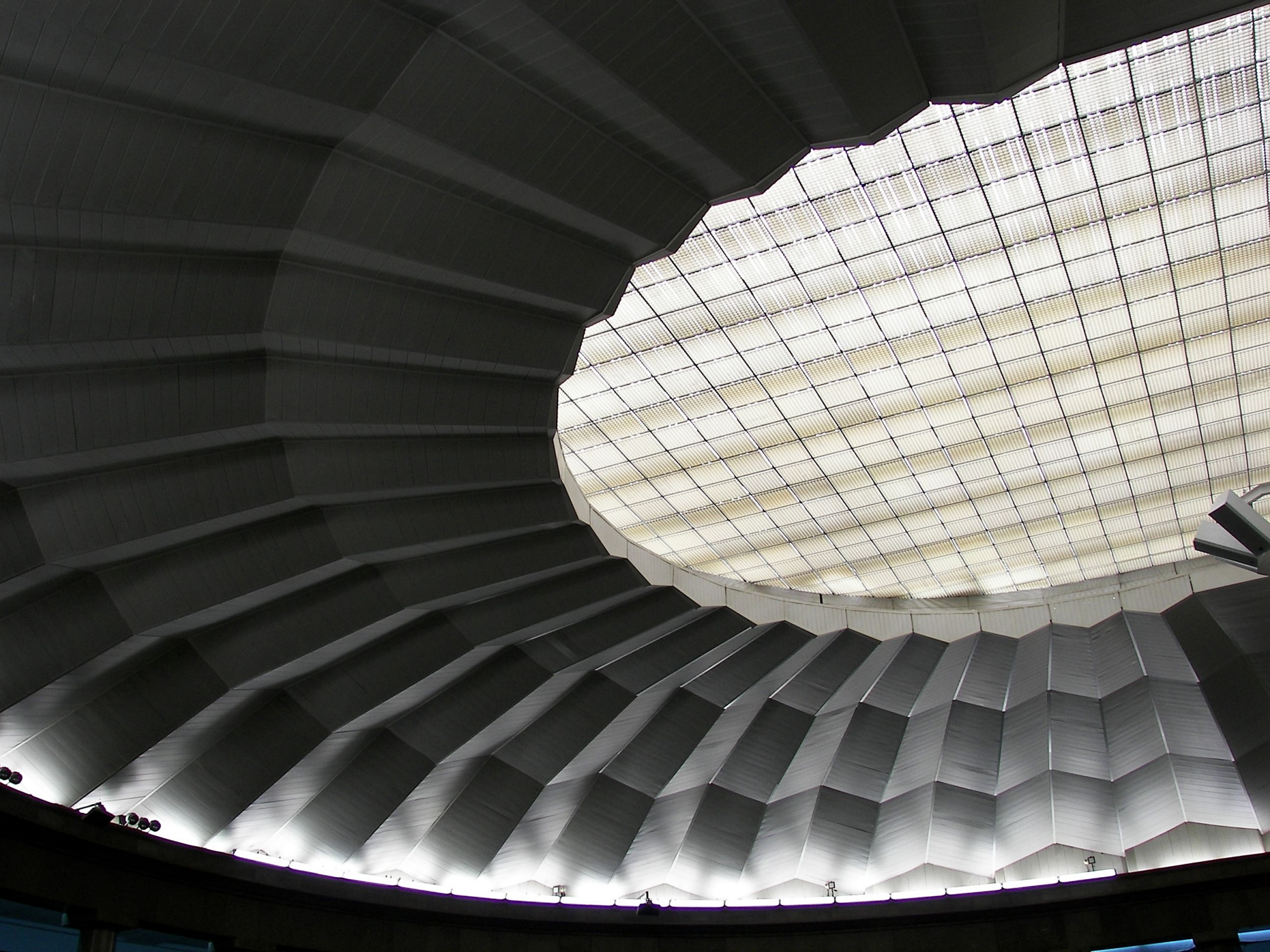
The work of Aleksander Żurakowski, whose sculptures also decorated the Assembly Hall before the war, are the 12 bas-reliefs on the wooden balustrade separating the presidium from the parliamentary benches. They are personifications of Science, Construction, Harvest, Military, Justice, Industry, Agriculture, Fine Arts, Fisheries, Forestry, Technical Sciences and Plastic Arts. Also by Żurakowski are the sculpted eagles on the balustrade with the coats of arms of Łowicz, Legnica, Jelenia Góra and Warsaw, as well as Gniezno, Krakow, Wrocław and Poznań. On the Members’ rostrum, the sculptor reproduced – but with major changes – his pre-war bas-relief, the personification of History (Dziejopisarstwo). The outer wall of the Assembly Hall is decorated with a frieze of eighteen stone slabs with bas-reliefs by Jan Biernacki and Jan Szczepkowski, symbolising, among other things, liberation, crafts, religion, fine arts, ploughing, the press and education.
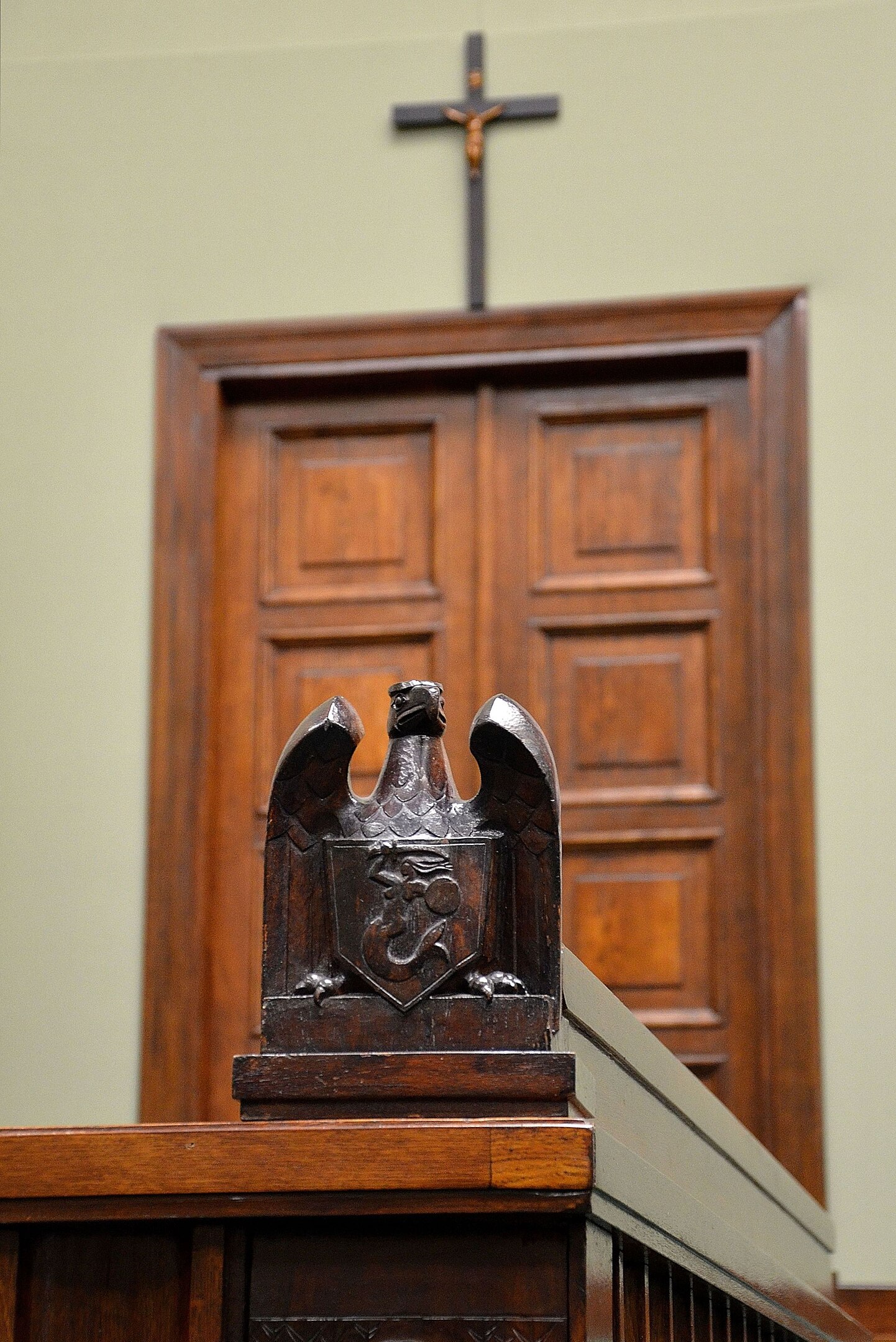
In 1946, the Association of Polish Architects held a competition for the extension of the Sejm complex. It was won by the famous Warsaw architect Bohdan Pniewski. Construction work began two years later and was completed in 1952. The new complex was architecturally inscribed in the old park, and its area was not fenced off and (until August 2016) was open to walkers. Some of the plants luckily survived the Second World War. However, in the situation of the liquidation of the Senate, the main building of the Mariinsky Institute was not rebuilt, only the undestroyed east wing was preserved. Bohdan Pniewski designed a complex of low pavilions linked by clearances, terraces and intimate courtyards.

The main building of the Sejm consists of two two-storey parts, connected by above-ground passages. Beneath them is a carriageway leading to the main entrance. On the wall opposite the main entrance are bas-reliefs designed by Józef Gosławski in the 1950s. The main hall is located at the main entrance to the Sejm. The tri-coloured white-grey-black floor was made of marble; the room is further characterised by grey stucco columns and simple portals of white Carrara marble. In the hall there is a marble staircase with an ornate iron balustrade into which are embedded gold bas-reliefs of girls’ and boys’ heads, the brass railing of the balustrade is made in the shape of a snake.
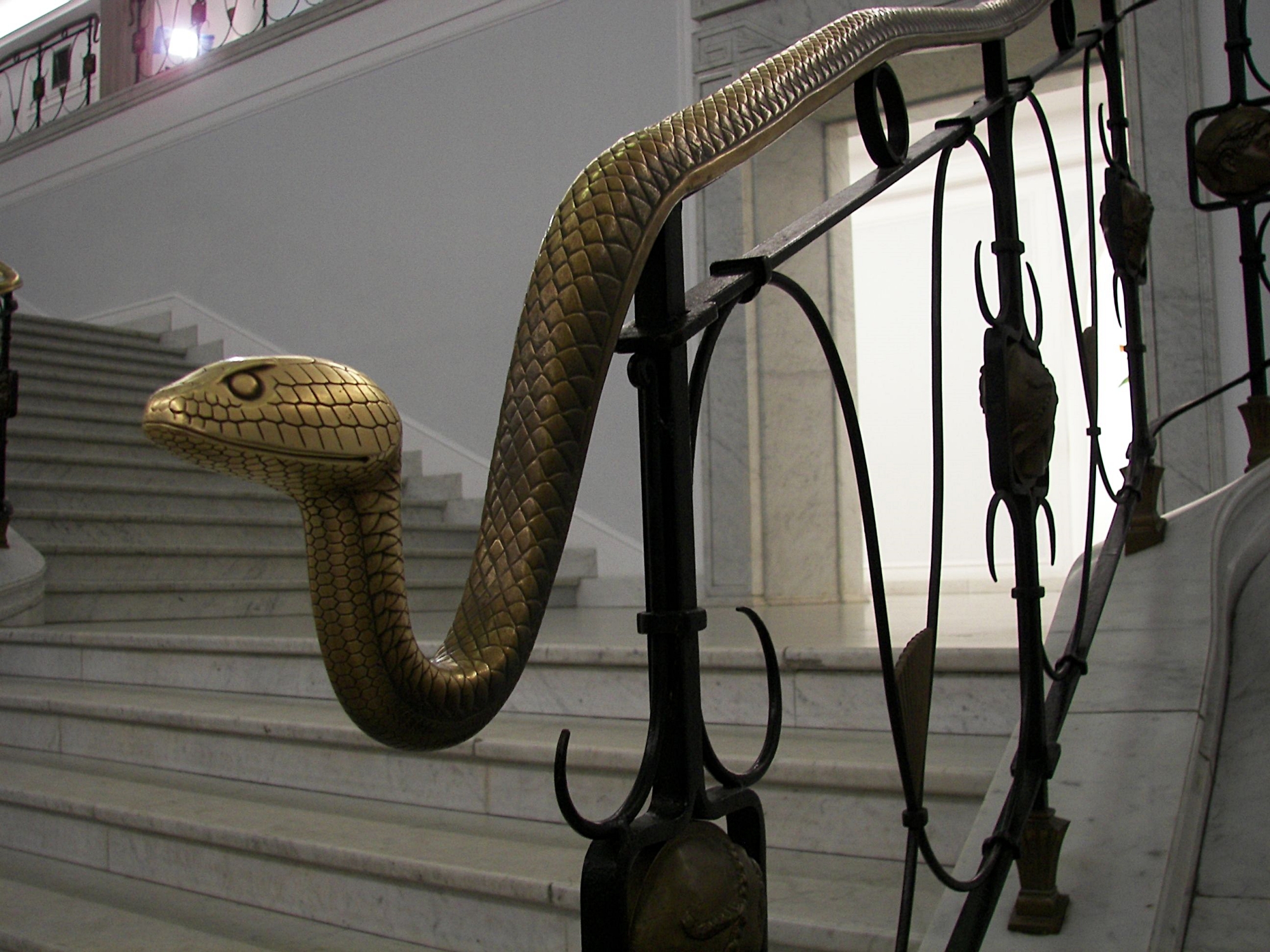
To the left of the main hall is the Columned Hall. A double glass door with decorative wrought-iron grilles leads into it. It gets its name from the slender, symmetrical columns supporting the ceiling. Its marble floor is decorated with colourful rosettes of multicoloured marble and golden chalcedony. The stucco decorations on the ceiling and the crystal candelabra, designed by Tadeusz Gronowski, are striking features of the interior.
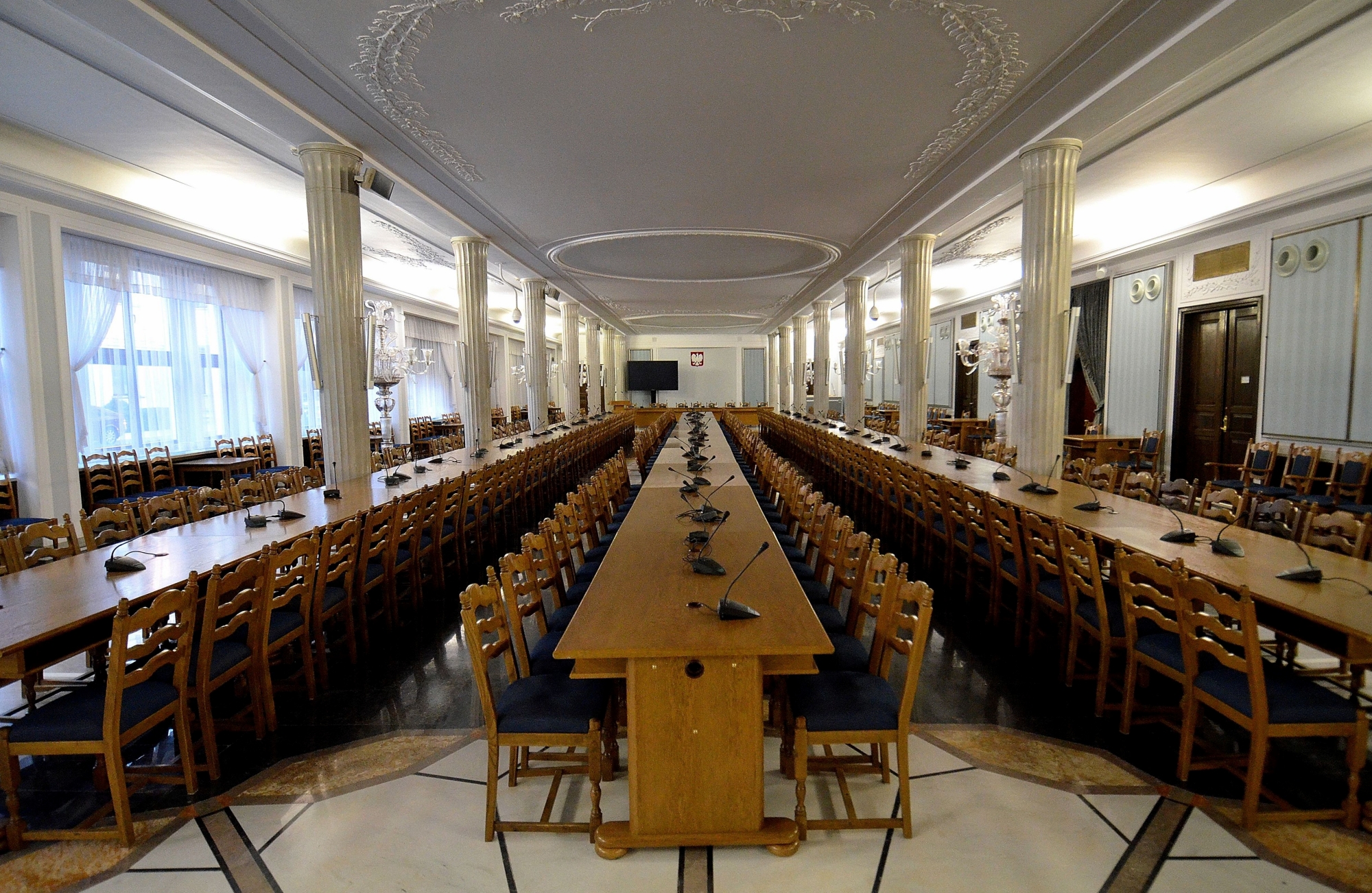
After 1945, the Members’ House, standing near the Sejm buildings, underwent general renovation and served as the main accommodation for MPs until the New Members’ House, built to a design by Małgorzata Handzelewicz-Wacławek and Andrzej Kaliszewski, was handed over for use in spring 1989. In the same year, the building housing the library (archives) was adapted to house the Senate.
The complex of the Sejm and Senate buildings forms an architectural-parking arrangement with an area of more than 6 ha, nearly half of which is covered by green areas. The buildings can be visited all year round. Each year, the complex of Parliament buildings on Wiejska Street is visited by around 100,000 people.
Source: sejm.gov.pl
Read also: Architecture in Poland | Interiors | Monuments | History | Interesting facts | Warsaw

