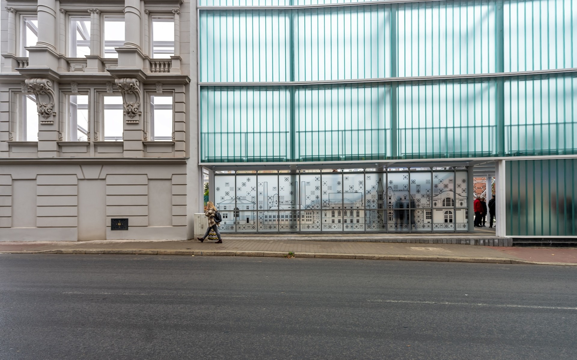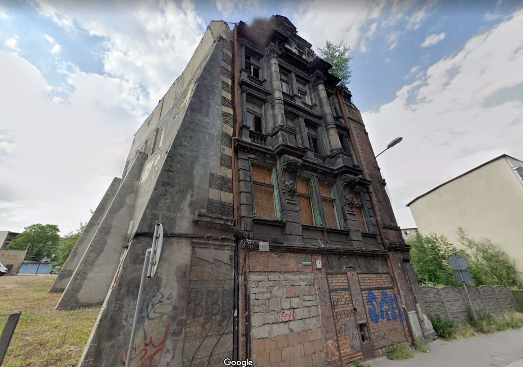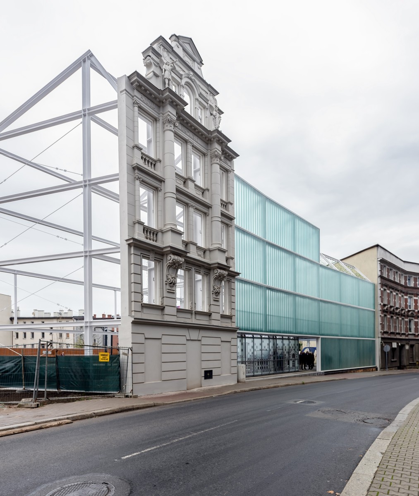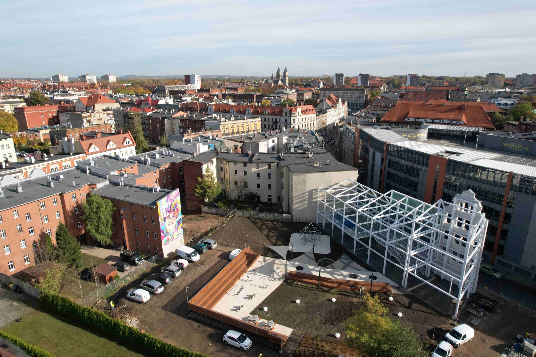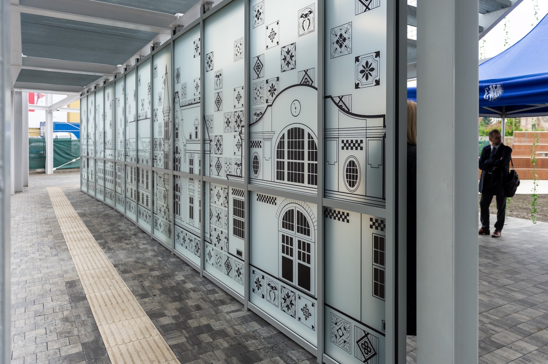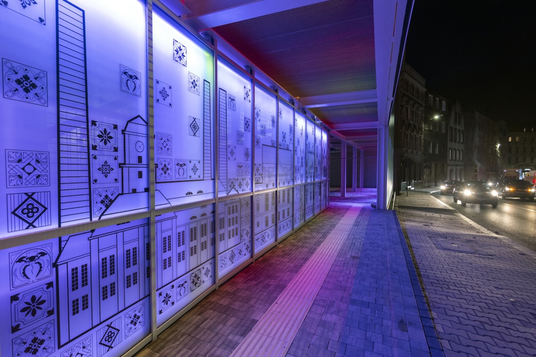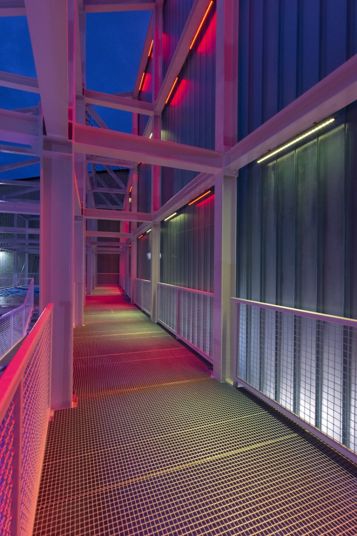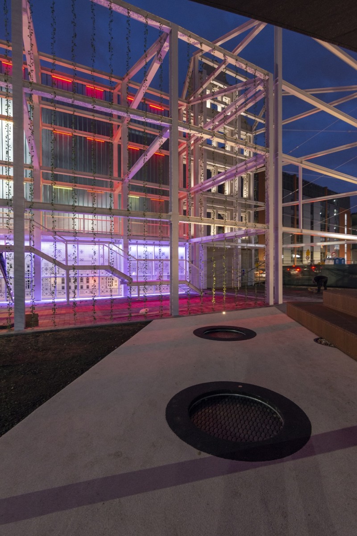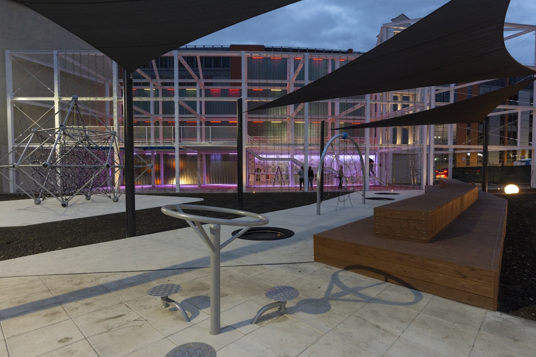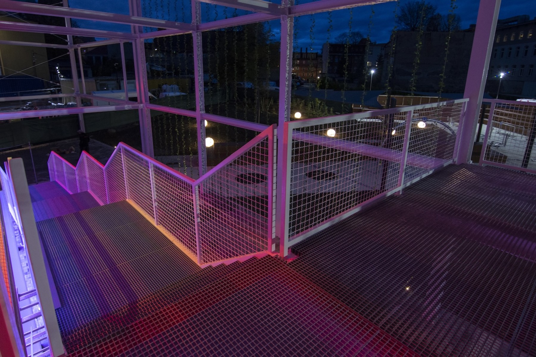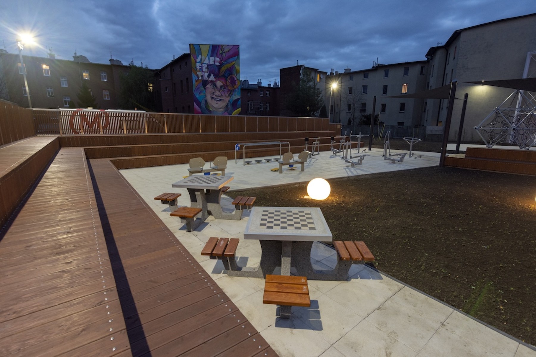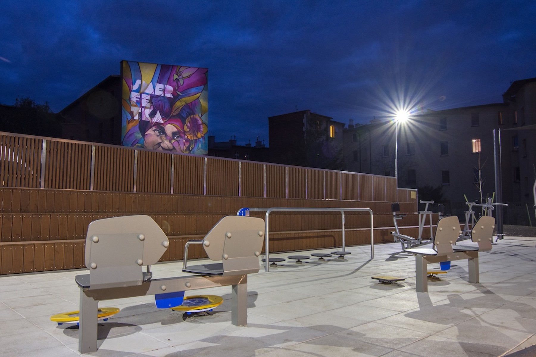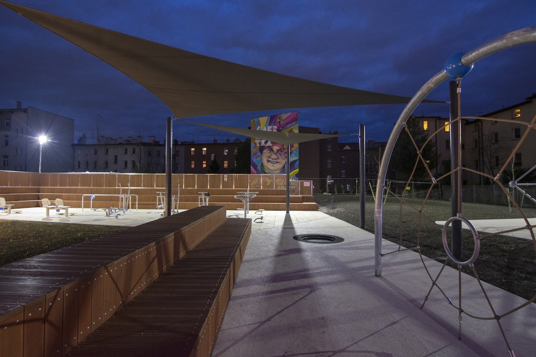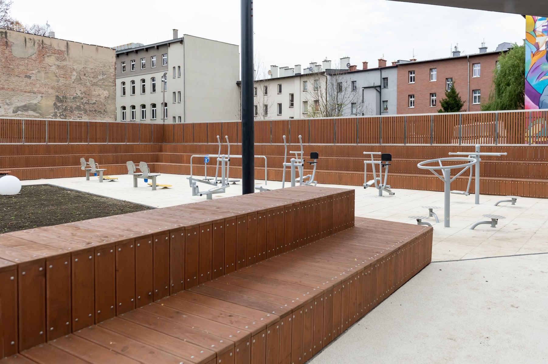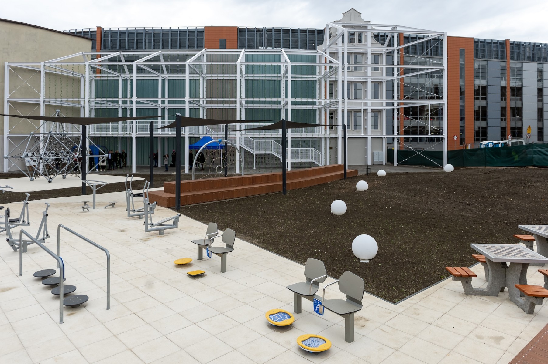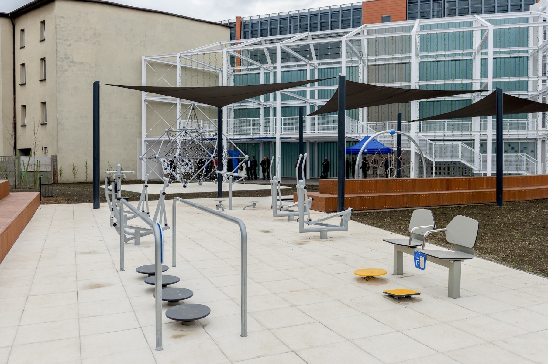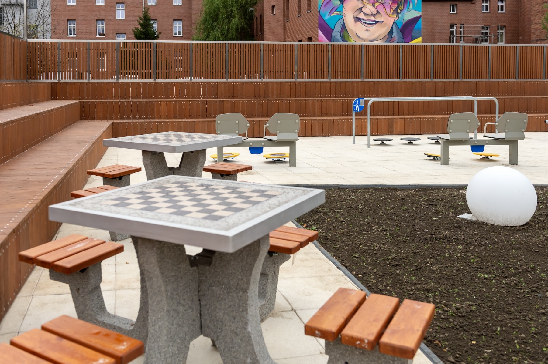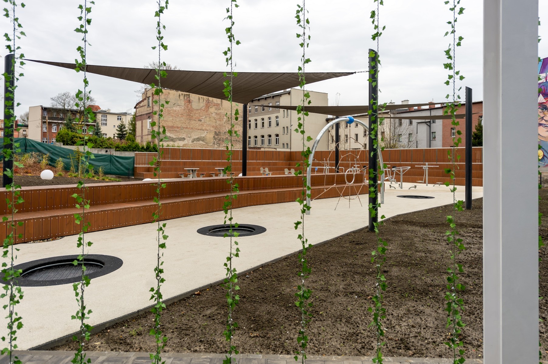This is a very unusual project. In Bytom, the façade of a historic building from 1903 was renovated, behind which were created not flats, but an open-air recreational space for residents.The space has just been opened
The open-air space was created at 11 Kwietniewskiego Street in Bytom. The project is part of an EU project to develop the urban spaces of Bytom’s city centre for social and integration purposes. The grand opening of the new space took place on Friday 3 November
This is an investment whose implementation we have watched with curiosity from the very beginning. Bearing in mind how the place looked not long ago, we are impressed with the final result, ” says Mayor Mariusz Wołosz
The project involved the revitalisation of an area of almost 1,800 square metres. It is an area left over from demolished tenement houses and includes a building from 1903, whose greatest value was its front elevation rich in architectural details. Due to its poor technical condition, the tenement was demolished, leaving only the fountain facade. This part was carefully restored under the supervision of the conservation officer
We bought the site with the intention of bringing something positive out of this corner of Bytom. From the beginning, it was also our aim to do something out of the ordinary, to create a contrast to the ‘quarter’. As the area is adjacent to the Old Post Office building on Piekarska Street, which belongs to our company, it is an ideal backdrop for it, but above all it is a place that is accessible to everyone. I hope that this space will serve the residents, the artists, well,” explains Krzysztof Grzelczak
For the builders, the challenge was to secure the outer wall with a steel structure, which was driven as deep as 11 metres into the ground
Such a measure was necessary because the area we were working on was unstable – this is where the medieval moat ran historically, hence the swampy nature of the ground which necessitated the use of this method of reinforcing the foundations,” adds Paweł Kucab, the investment contractor and owner of Efekt Sp. z o.o
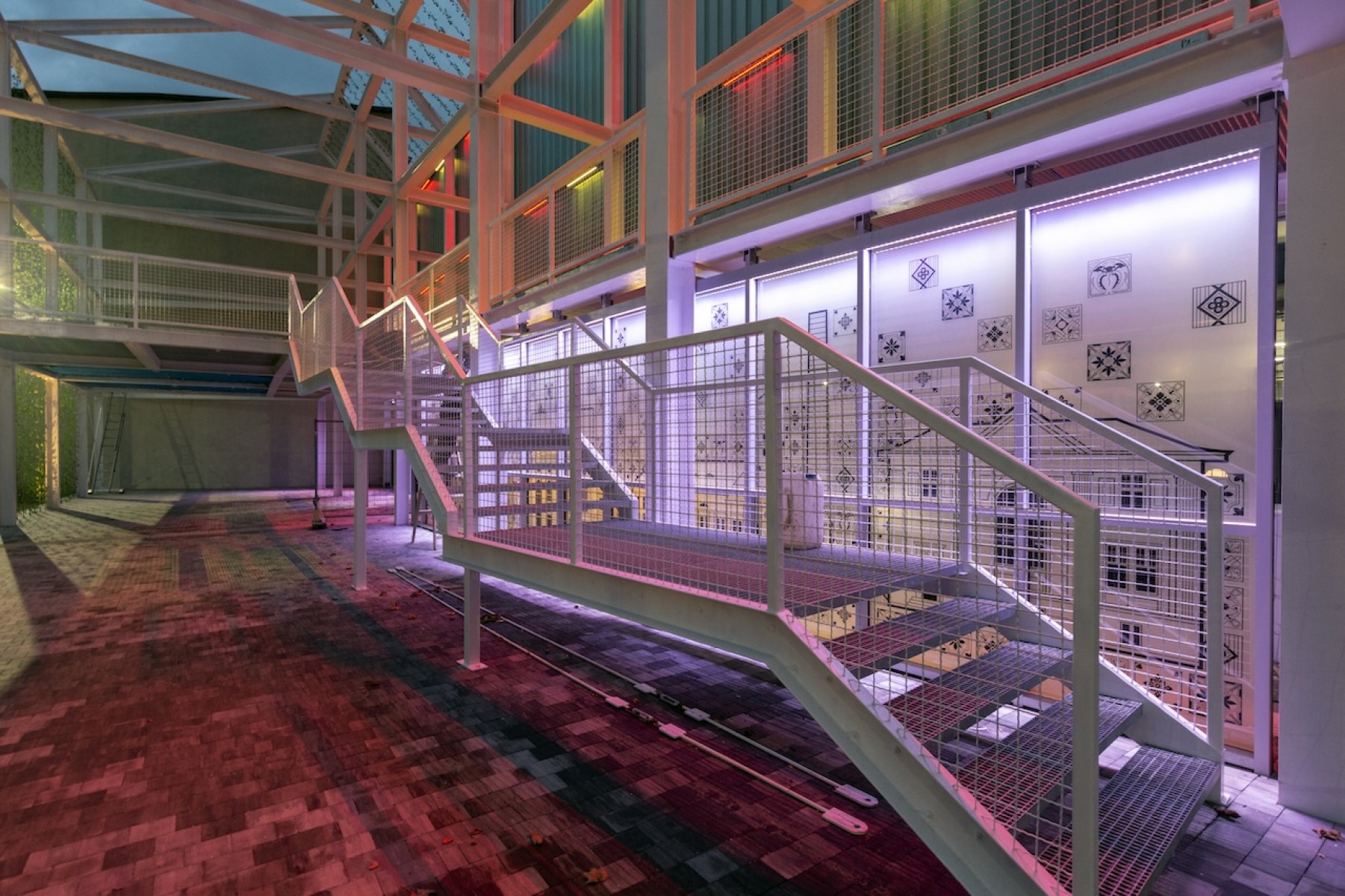
The recreational area is separated from the noisy street by a glass fence, which acts as an acoustic screen
In total, the creation of the site cost PLN 9.6 million. The design for the changes was prepared by the Nova Projekt studio of Tomasz Kork. The architects planned an outdoor gym, a playground and supplemented it with elements of small architecture. The attraction is the steel structure itself, which created platforms for walking. The recreation area for residents was opened on Monday 6 November, but we have to wait until spring for its final appearance. Only then will the plants planted here grow
photo: archives of the Bytom City Hall, photo: Grzegorz Goik(www.bytom.pl)
Read also: Bytom | Facade | Tenement | Curiosities | Squares, Squares, Parks | whiteMAD on Instagram
In the first photo, the tenement in 2021

