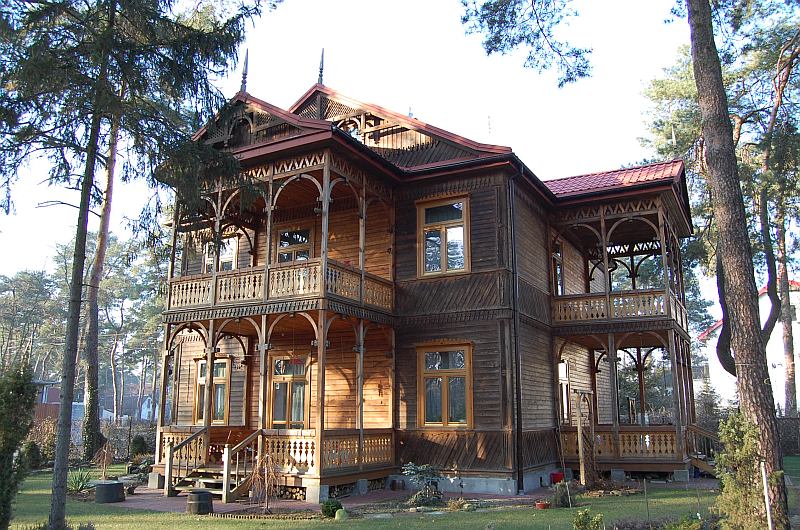Świdermajer is a term for former summerhouse architecture. Most buildings in the Vistula style were built at the turn of the 19th and 20th century. Now the town of Otwock wants to promote similar architecture and is offering free Świdermajer designs to all those who want to build their house in the town
The houses – świdermajers – are characteristic of the Otwock landscape. The city has teamed up with the WIOSNA Architekci – Piotr Wiosna studio, which has prepared construction designs for the buildings. In total, you can choose designs from three aesthetic lines: CLASSIC, MODERN and NATUR
These are single-family buildings whose size does not exceed 70 square metres. The building designs are available free of charge to anyone planning to build a house in Otwock, but they can also be used by those who only want to realise particular elements – for example, decorative elements
Świdermajer is a style in building, for which Otwock is famous throughout Poland. We should try to place elements of such architecture as often as possible, not only in the public space, but also encourage the inhabitants to be inspired by this style. These are original and unique architectural solutions on a national scale, which significantly increase the aesthetic value of the buildings,” says Otwock Mayor Jarosław Margielski
The three basic designs were selected through a competition. The selected design studio prepared publicly available designs, to which the city will obtain copyrights and thus will be able to make them available free of charge. The designed buildings differ in their external appearance. However, the designs dispense with the verandas characteristic of the Świdermajers – thus limiting the area to 70 square metres
Importantly, the designs will be available in open files, which means that they can be modified, and this will significantly reduce the cost of the project even for those who would like to apply their original solutions – adds Jarosław Margielski

How do the three designs differ? KLASYK refers to the traditional form of Świdermajers with a symmetrical arrangement of windows and a regular functional layout. MODERN, on the other hand, is a variation of the solutions adopted in KLASYK – this is most evident in the windows, which are much larger here. The NATUR house, on the other hand, by lowering and protruding the front part of the façade with the main entrance to the building and the use of vertical glazing with decorative division, refers to the form of verandas and porches of original Świdermajers from the turn of the 19th and 20th centuries
Photo of the ‘Lodusieńka’ villa at 6 Herbaciana Street in Radość from 1934

The designed houses have two storeys with a non-utility attic and a pitched roof
Decorative structures have been designed in the gables, topped with claws, which are characteristic of the Vistula style. The finishing of the external walls is mainly designed in the system of ventilated facades with cladding made of natural impregnated planks enriched with wooden ornaments and contrasted with concrete or ceramic cladding of plinths (NATUR, KLASYK) or structural plaster (KLASYK, MODERN), explains the project’s author
Those wishing to do so can download the building plans from the UM Otwock website (click on the name to go to the page): MODERN, NATUR, CLASSIC
source: UM Otwock
Read also: single-family house | Curiosities | History | Elevation | whiteMAD on Instagram































