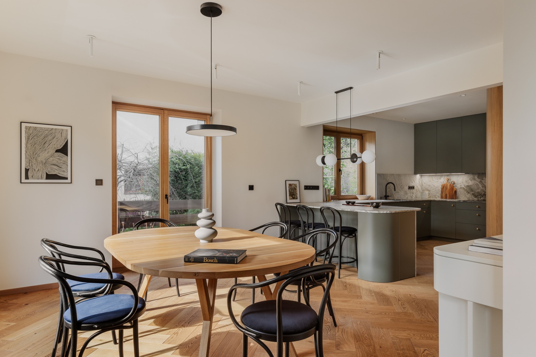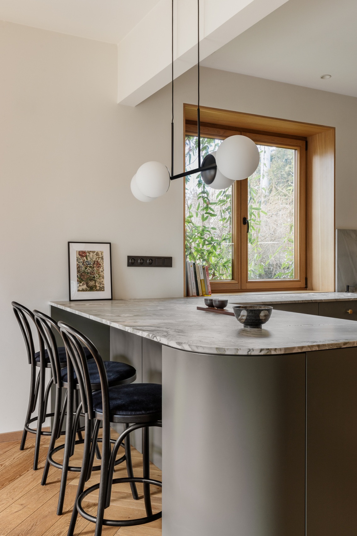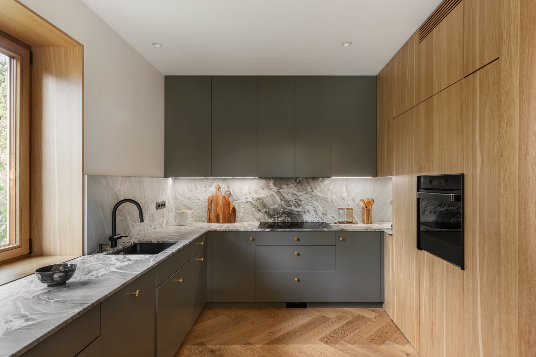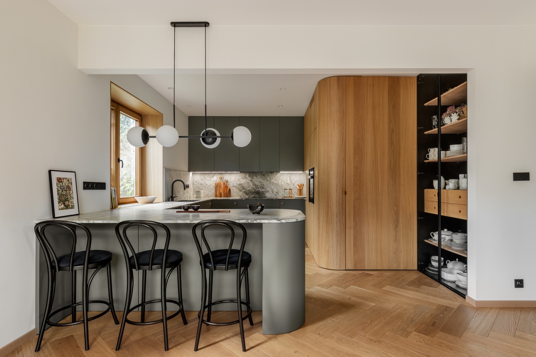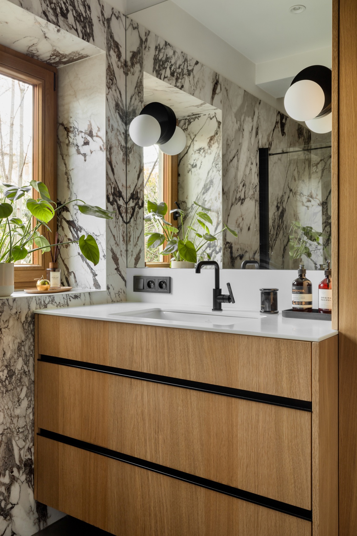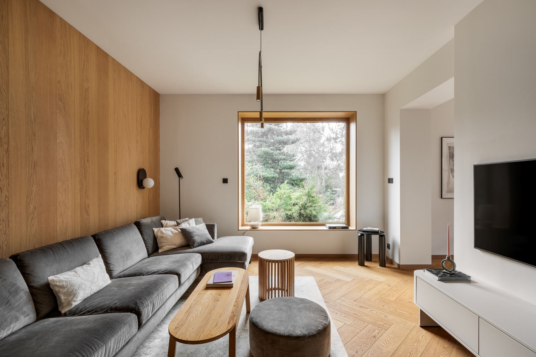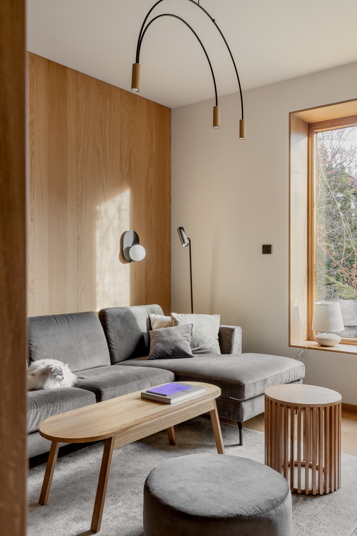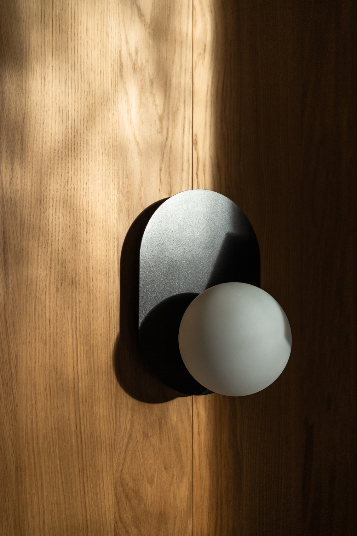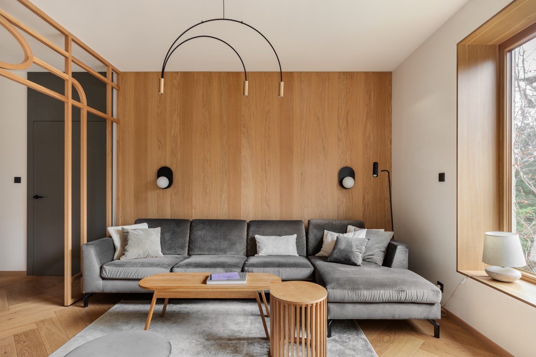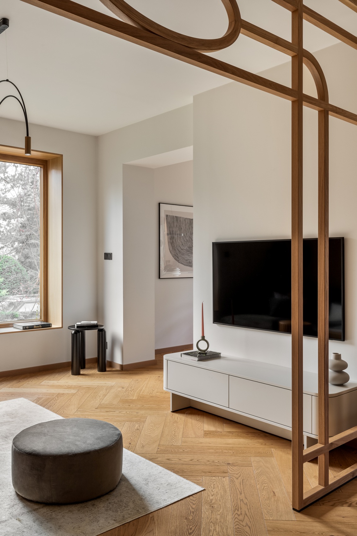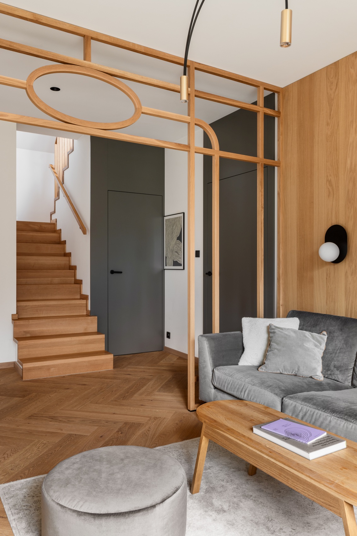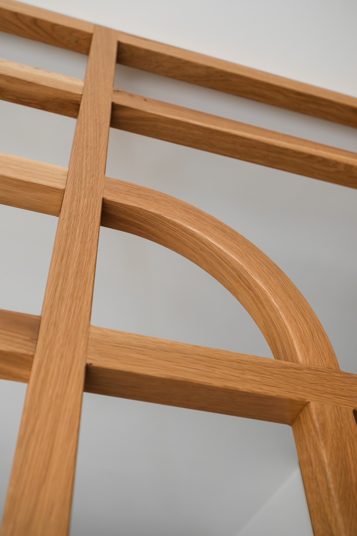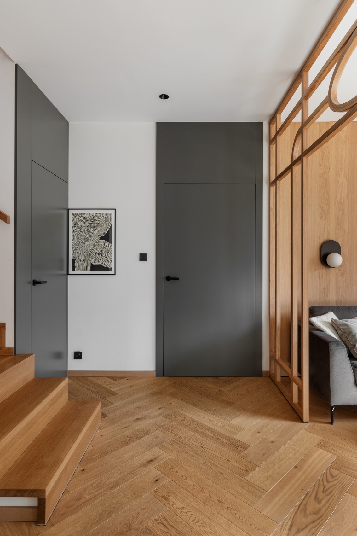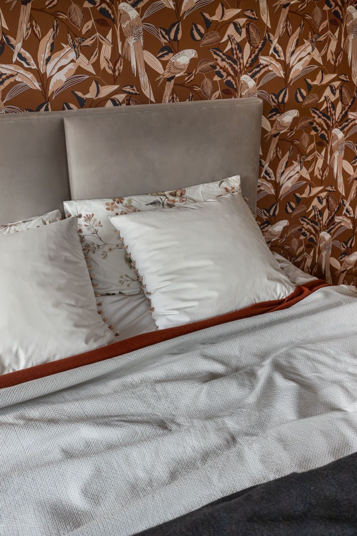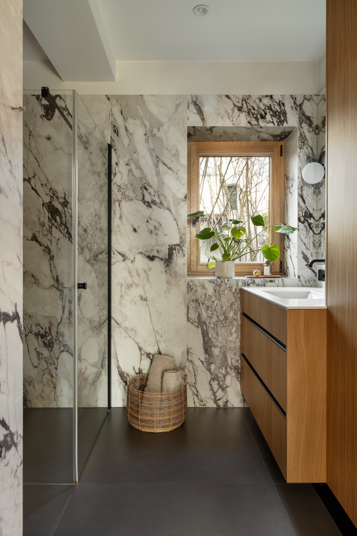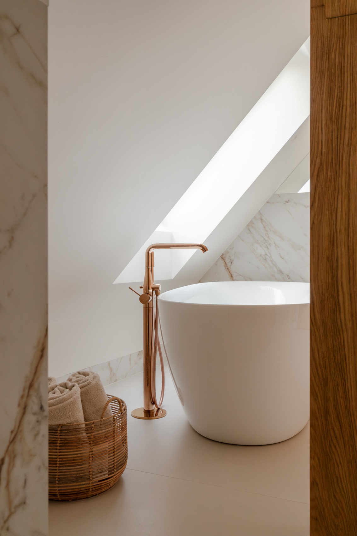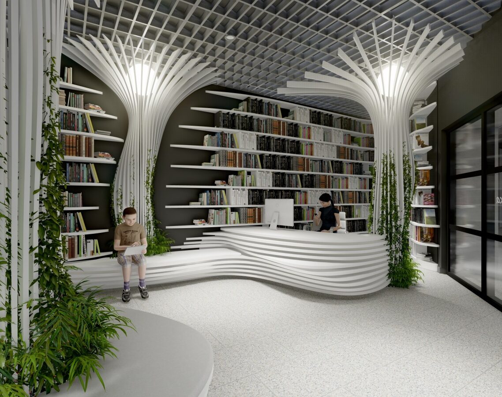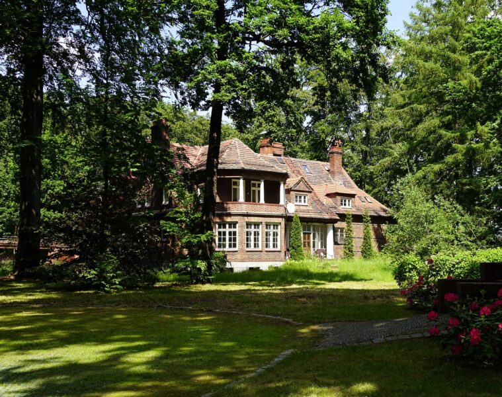It has 200 sq m. The family home is located in Brynów, Katowice. Its owners wanted to create a completely new space here. The interior was designed by Katarzyna Kokot of Atmosphers studio, and Milena Pudło was involved in preparing the construction project.
The conversion involved a detached house with a very steep ridge. The investor, whose previous house was much larger and had a completely contemporary geometric shape with huge high glazing and a floor finished in white resin, decided that her next house would have a more intimate and cosy character. The building is in a very good location close to the city centre – the asset of the house, apart from its charming character, is the beautiful garden, which needed only minor maintenance.
The owners of the building are young people who knew from the start what effect they wanted. They were able to achieve their goals in collaboration with the designers. One of the decisions made was to enlarge the window openings, allowing more daylight to penetrate into the interior. New skylights were also inserted in the attic, and the space was converted into a playroom and children’s rooms.
Inside, in addition to replacing all the installations, the walls were straightened and a new screed was made for the wooden floor with underfloor heating. The staircase is new, as well as all door joinery.
The house has a new functional layout, which is quite intuitive. The space is divided into a living area on the ground floor and a night area on the other floors. Upon entering the building, we find ourselves in the vestibule, where a wardrobe has been designed. From here, you can walk into a small room that serves as a study. The garage was previously located here.
The living area consists of an open kitchen connected to the living room. The lounge area has been visually separated by a wooden partition wall. The first floor of the house is designed as a night space with bedrooms and a second bathroom with a bathtub. A utility space with a washing machine has also been created here. The owners’ bedroom is large and sunny, and the exposed roof trusses here give the impression of being in a house in the suburbs. A storage area has been arranged under the haunches. There is also a small children’s room on this floor with a passage to the upper floor intended for the other children.
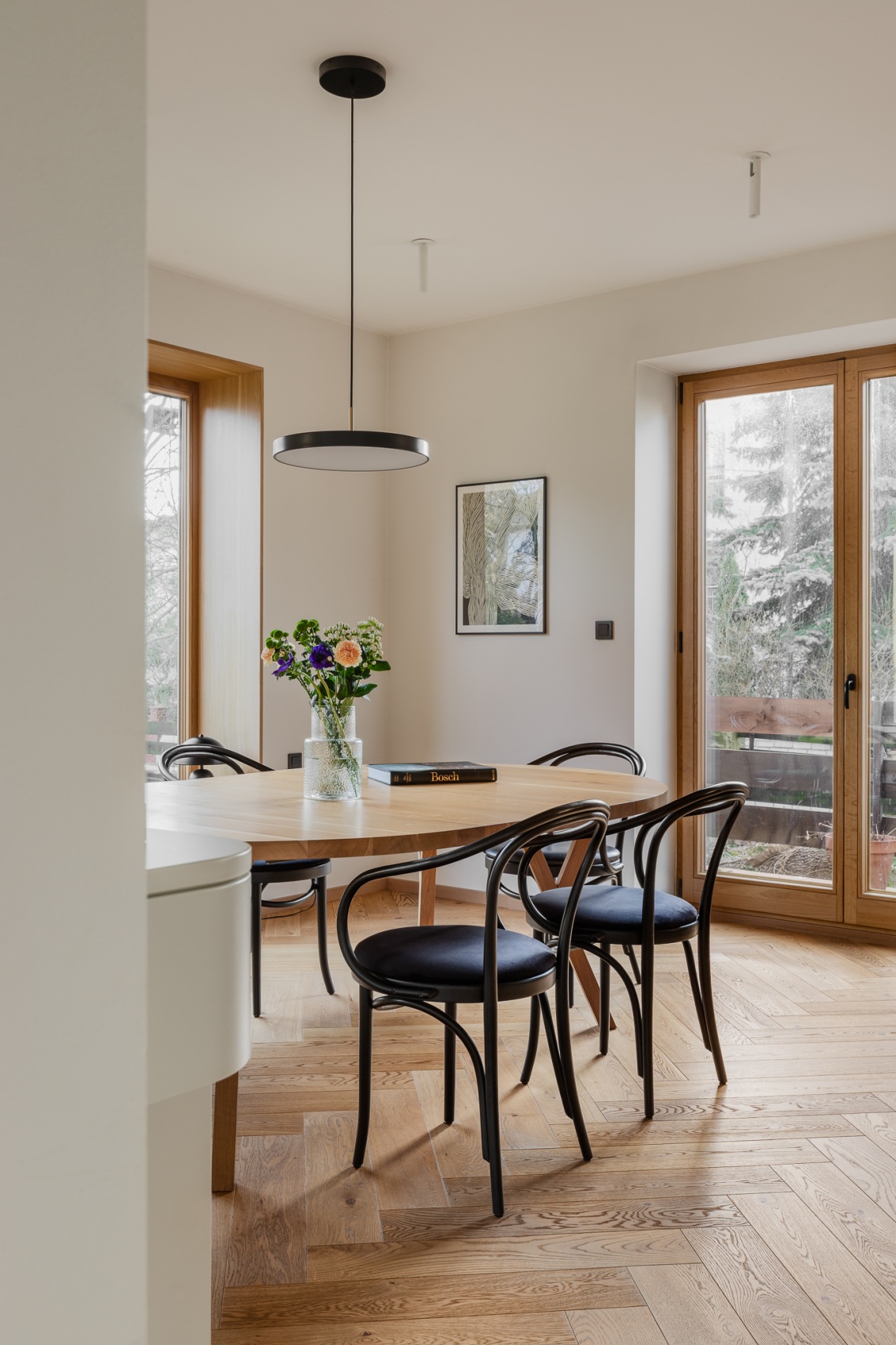
We wanted to create the impression of a timeless interior finished with durable and natural materials that will mature over time. The massing of the house evokes the more idyllic houses we would expect to see in other development areas. It is an oasis in the city centre; and we treated the interior of the house as such. We wanted to avoid the impression of glitz and glamour and blindly following trends,” explain the architects.
Another element that dominates and builds the whole atmosphere of the interior is the quartzite chosen for the kitchen worktop, which has been brushed to emphasise its rather strong grain – but the colour of the stone is subdued and corresponds to its surroundings. The colour of the worktop was matched to that of the kitchen front finishes.
The interior is complemented by custom-made, original furniture: a console in the dining area and a RTV cabinet in the neutral colour of broken white. The element that catches the eye upon entering the living space is the aforementioned openwork bentwood partition, which was custom-made by the carpenters. Thanks to the investors’ keen awareness of the project, it was possible to create a family home whose interior corresponds to the character of the existing architecture.
photos: Patryk Polewany(www.polewany.com)
design: Atmospheres – Katarzyna Kokot; cooperation on the construction project – Milena Pudło
Read also: Apartment | Home | Interiors | Curiosities | Scandinavian style | Katowice | whiteMAD on Instagram

