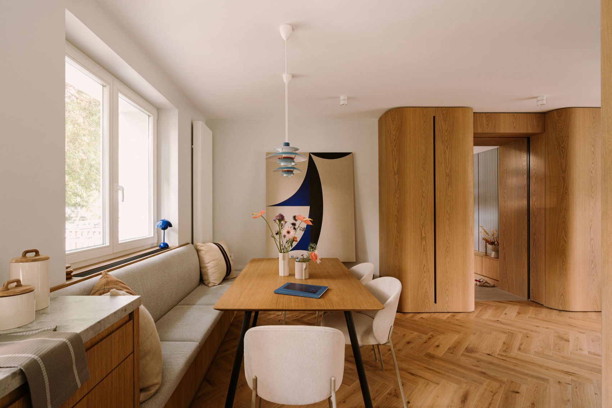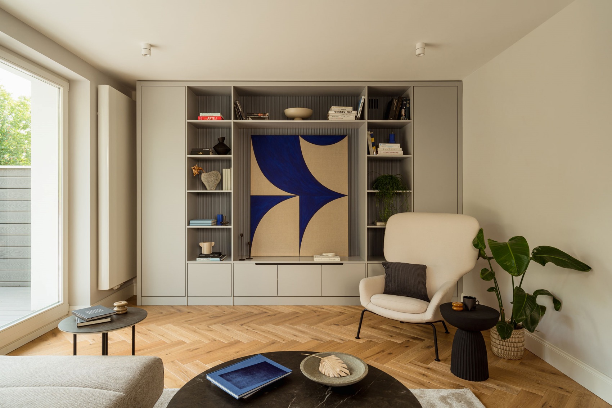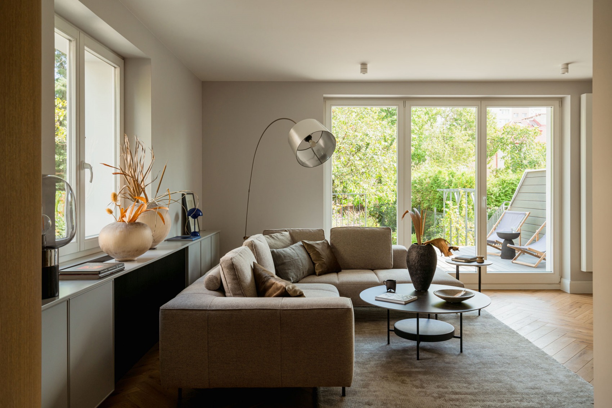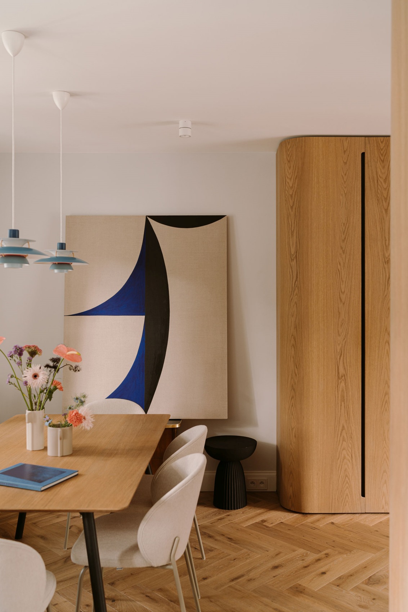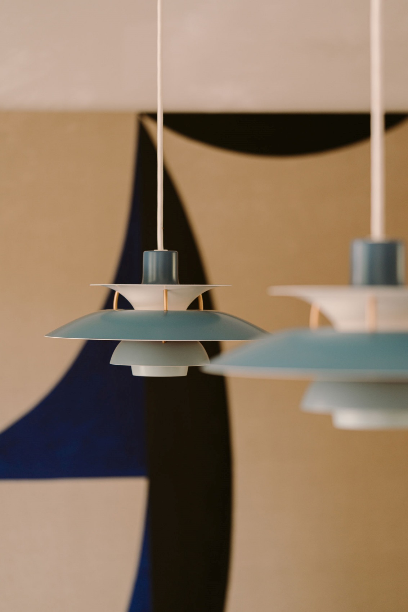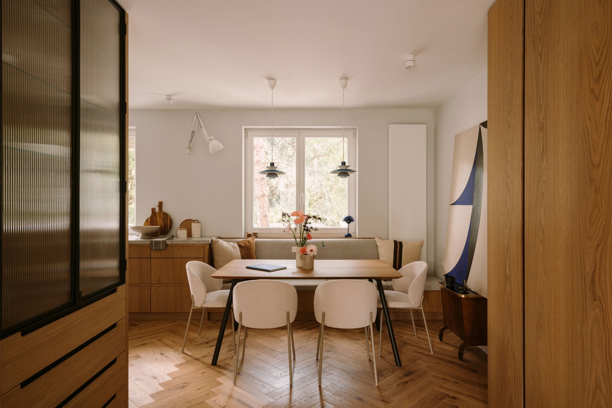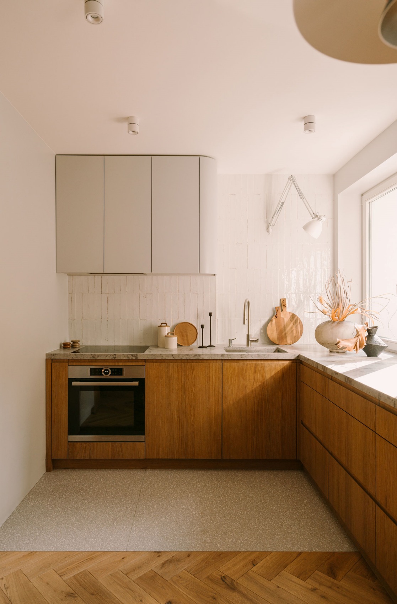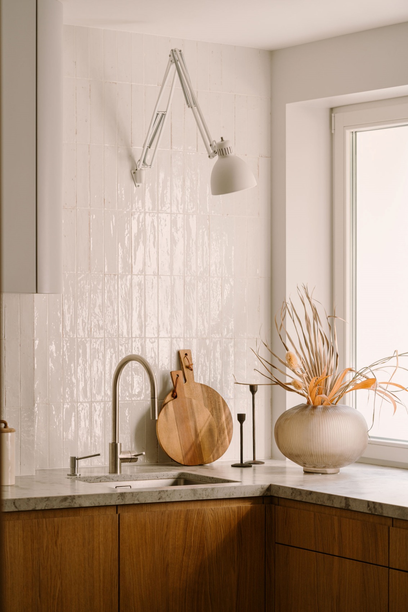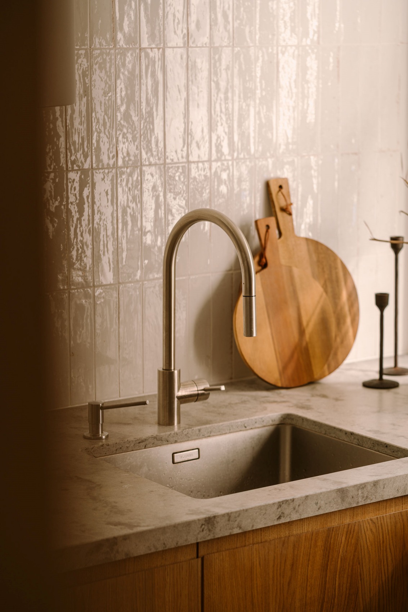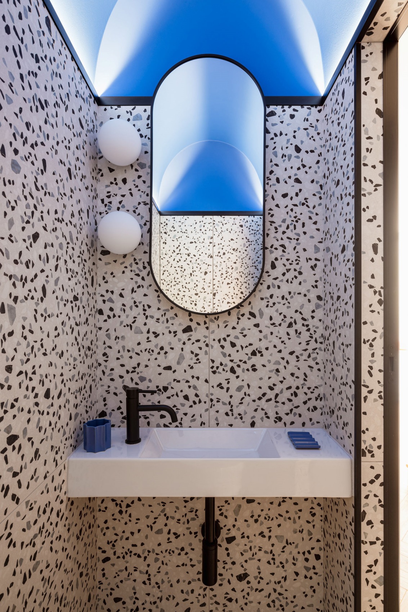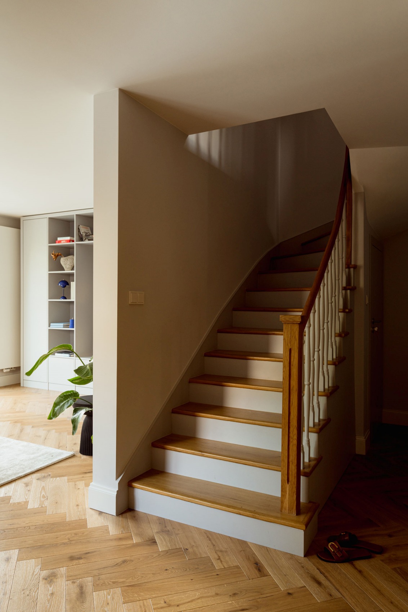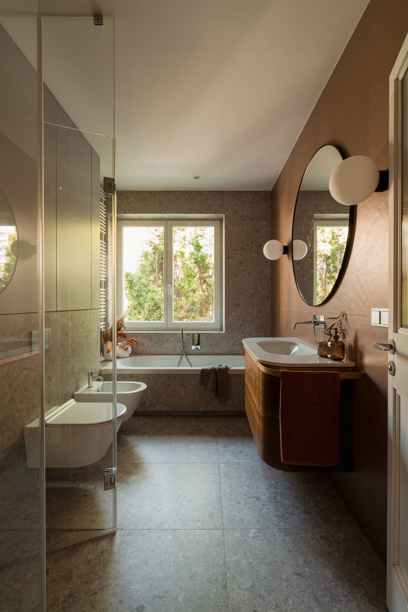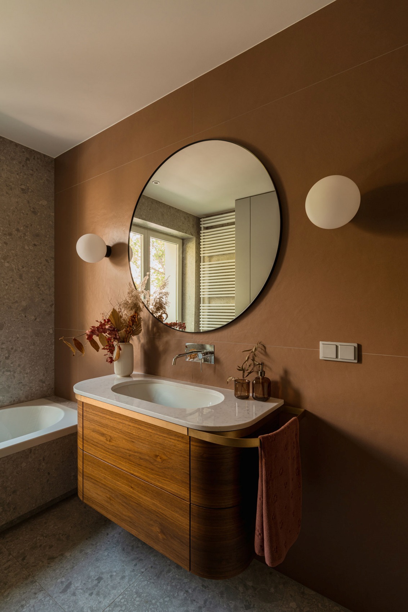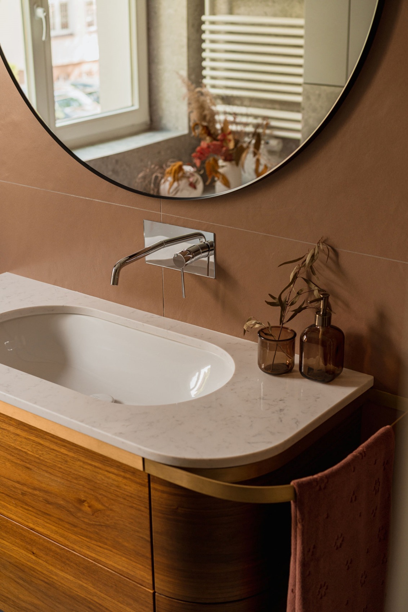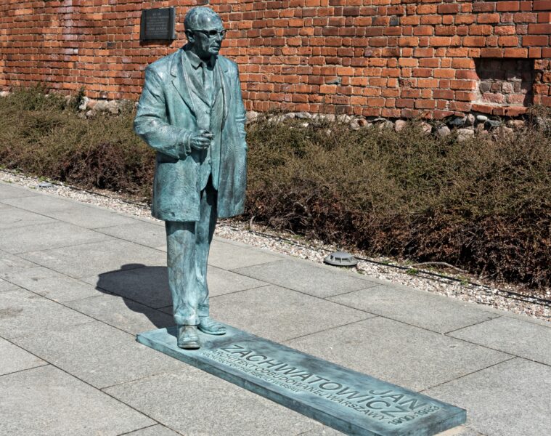In densely built-up Warsaw, owning your own home is quite an attraction. Many people can dream of having their own space with a garden and proximity to the city centre. A family with a child owns their home in Mokotów, and wanted to create their dream place to live here. They asked Anna Dębska to help them with the interior design
This is a semi-detached house in Mokotów. Built in the 1960s, interior designer Anna Dębska was tasked with transforming the old space into a modern and cosy home for a family of five. The project involved changing the body of the building, and the only element worth preserving turned out to be the wooden staircase
By interfering with the internal layout, it was possible to create a vestibule that allowed the kitchen and dining room to open onto the beautiful green garden. It is in the kitchen that the family spends most of its time, so it was important to create a fully functional space
The interior features organic shapes and geometric forms, which have been complemented by lamps from Scandinavian brand Louis Poulsen. The house is filled with lots of oak veneer, greys and bold colours, which are key to this interior. This is evident at first glance when entering the guest bathroom located on the ground floor. The room, although small, stands out with its energising colours
The living room provides a space for spending time with the family, and the corner sofa and accessories by Danish brand BoConcept give it an original touch. However, not all the furnishings have been bought from design shops. An important element of the living room is the built-in carpentry, which Anna Debska designed herself. The result is a bespoke piece of furniture that fits perfectly into the building space
An extension of the living room is the renovated terrace with specially designed flower pots. The garden was designed by landscape architect Bogdan Plomin
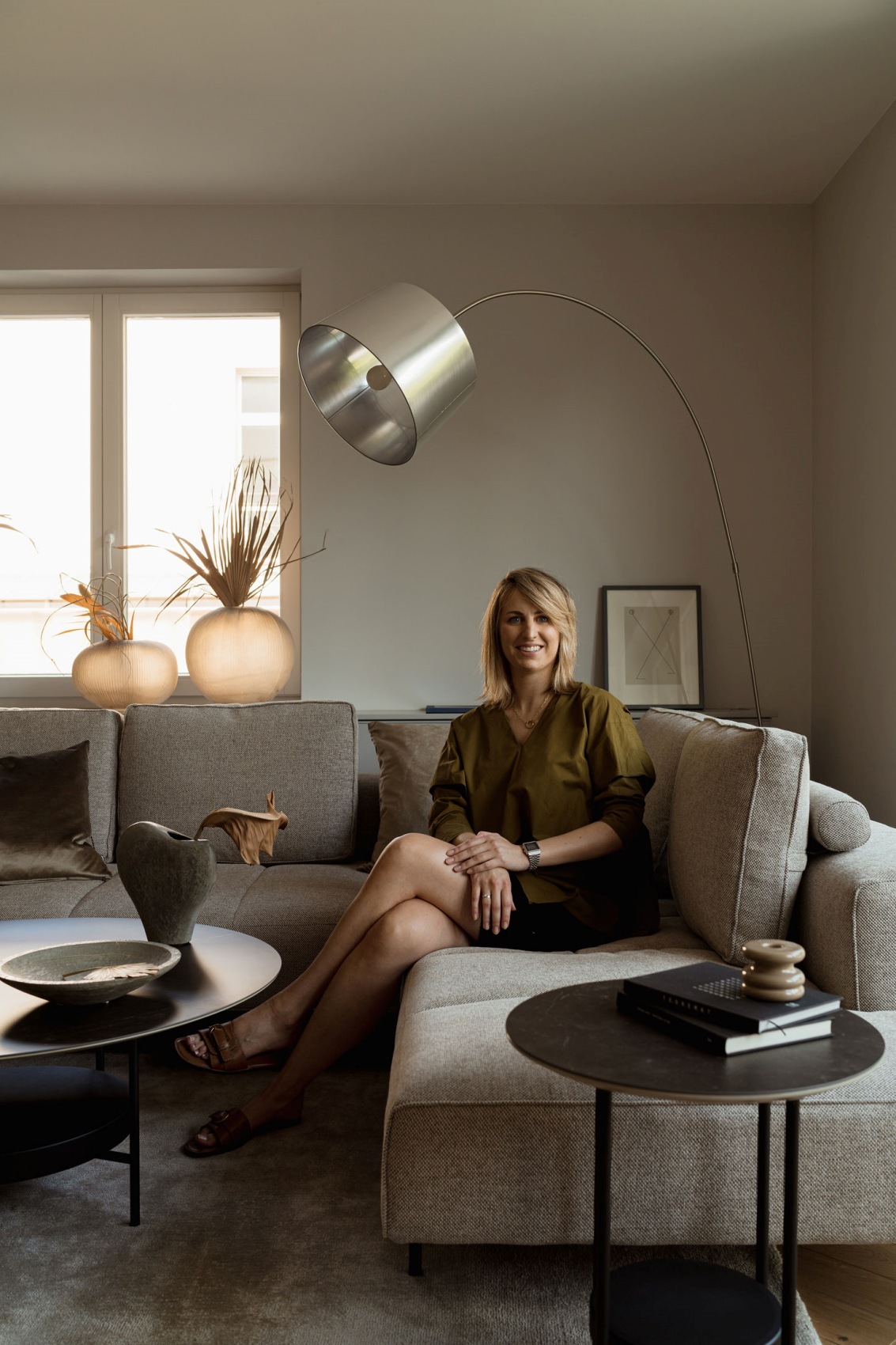
The clients, who are associated with the art world, wanted artwork to be included in the interior. The choice fell on Karolina Bielawska, whose colours and minimalist forms harmonised with the interior. In addition, the interior features works by well-known artists such as Honza Zamojski, Konrad Smoleński and Paulina Ołowska
On the first floor, a private area for the homeowners was created with a master bedroom, a bathroom and a children’s room. The space for the little ones was specially designed to be a place open for play and learning. In collaboration with artist Anna Owsiany, a mural was created to complement the interior. It is here that you can see the colours that run through the entire interior of the house
design: Anna Dębska – KUMA Studio
photo: Mood Authors
Read also: Warsaw | Home | Interiors | Eclecticism | Minimalism | whiteMAD on Instagram

