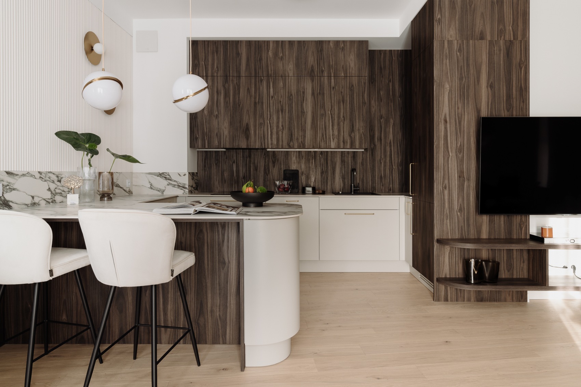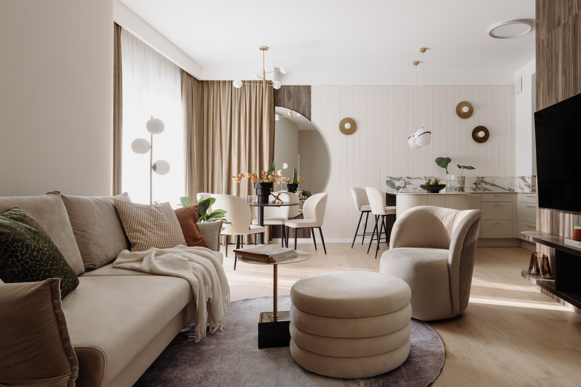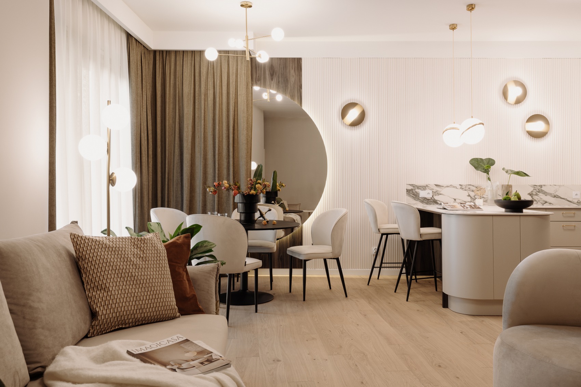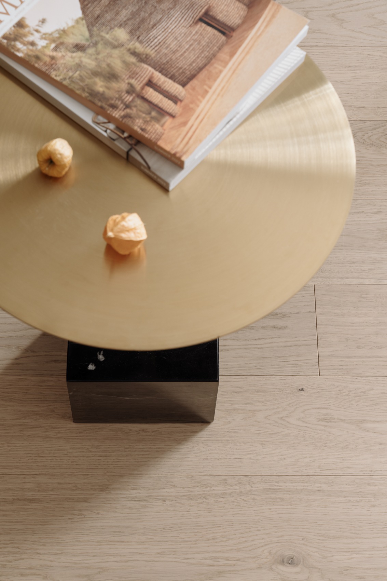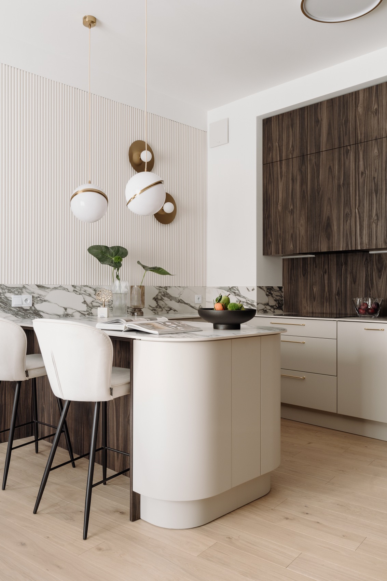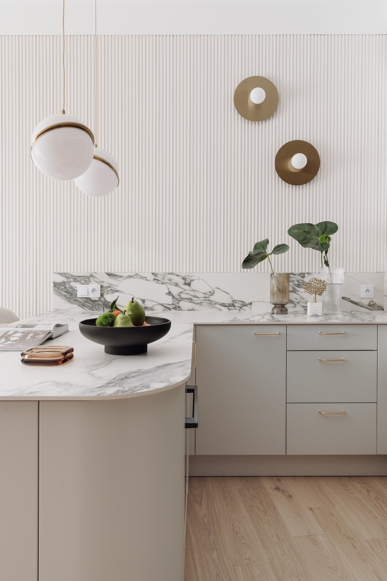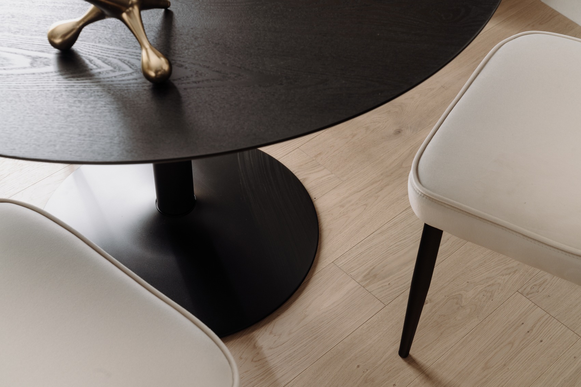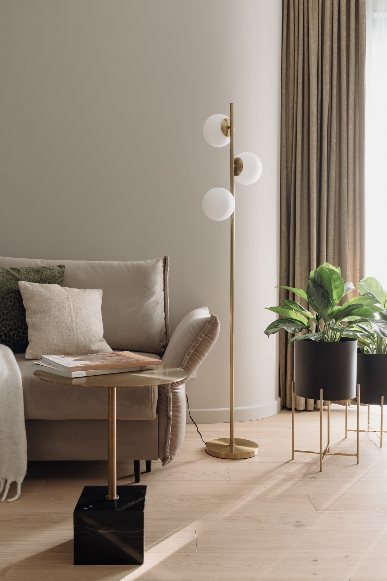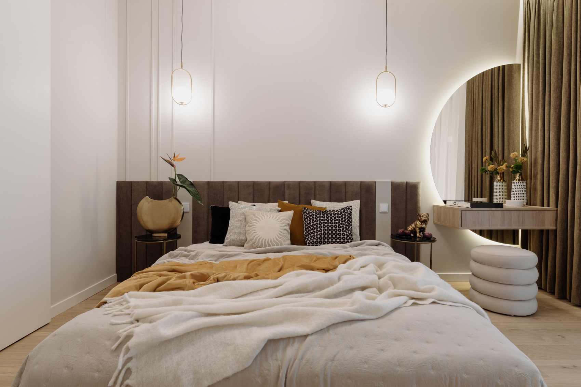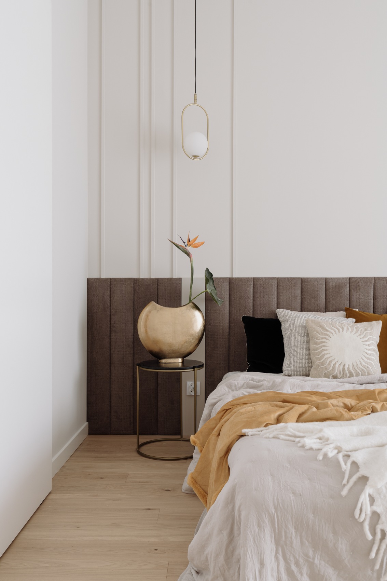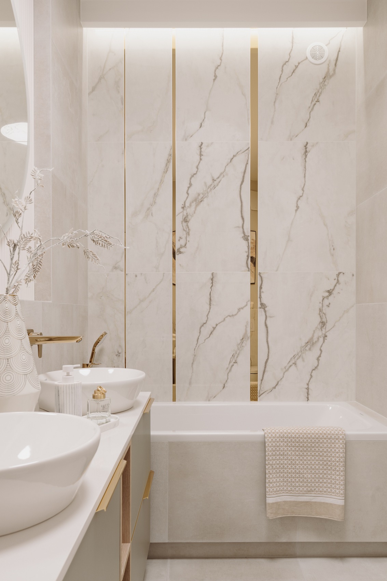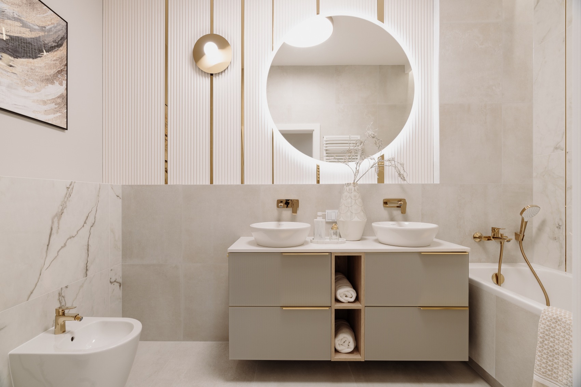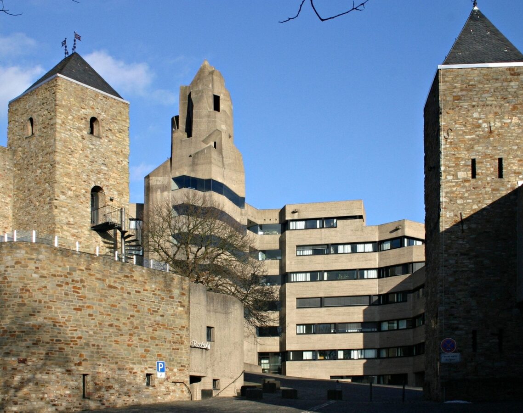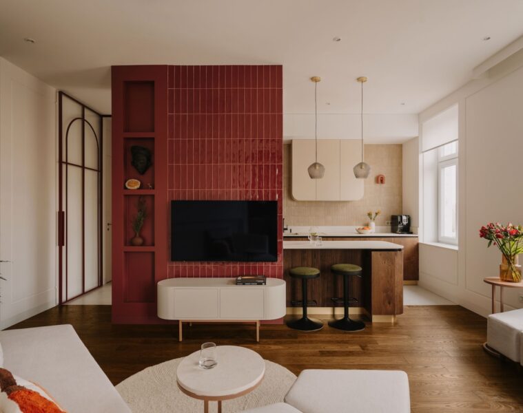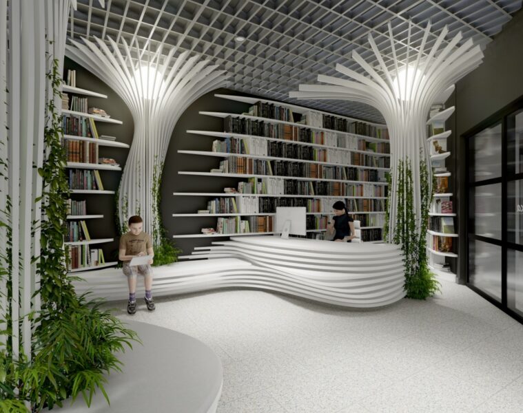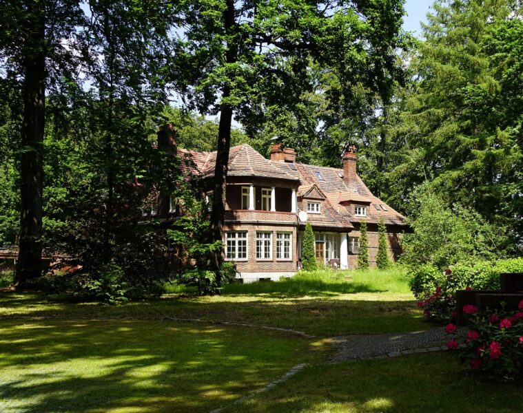The modern flat is located in an apartment building on Kaszubski Square in Gdynia. Its interior was designed by architects from the KODO studio. The space was created with a small family or couple in mind and is the showpiece of the entire development.
In the space, the architects combined classic motifs with modern elements that relate to the character of the entire development. The interior of the flat is eclecticism in a modern way – a combination of classic, contemporary japanese and formal modernism. This juxtaposition has resulted in an interior that is elegantly unusual.
The key architectural element distinguishing the modern apartment building is the rounded line of one of the corners finished with designer glazing. Unique in form, this solution was taken as an inspiration, making the soft, round and rounded lines an accent present in all areas of the interior design. Circles and curves appear in upholstered furniture, wooden furnishings, carpets, lighting fixtures, bathroom ceramics, decorations and, above all, large-format wall mirrors that optically expand the space. Thearch line is also present in the unconventional furniture design of the kitchen and living room, unintentionally placing the décor in the realm of modernism,” describe the architects.
An asset of the space is the chosen colour scheme. Seemingly soft and subdued, built on a base of white and beige, it surprises suddenly with a perfectly balanced contrast of dark brown wood of the living room furniture and the kitchen annex. This motif is followed by the black of the table and dark earth-coloured tiles, washbasin fittings, wall panelling and the yellow-tinged brown of the long, floor-length curtains. The space, which is based on strong contrasts, has a protagonist in the form of a gold shade, which can be found in small pieces of furniture and finishes. It can be found in the form of vertical fins on the bathroom walls, in fittings, furniture handles, lighting fixtures and small decorations. The set is perfectly complemented by the reds of the textiles and the marble veining of the countertops and wall cladding. The beauty of the interior is enhanced by the vertical stuccowork in the bedroom and the wall panels adorning the walls of the living room and bathroom.
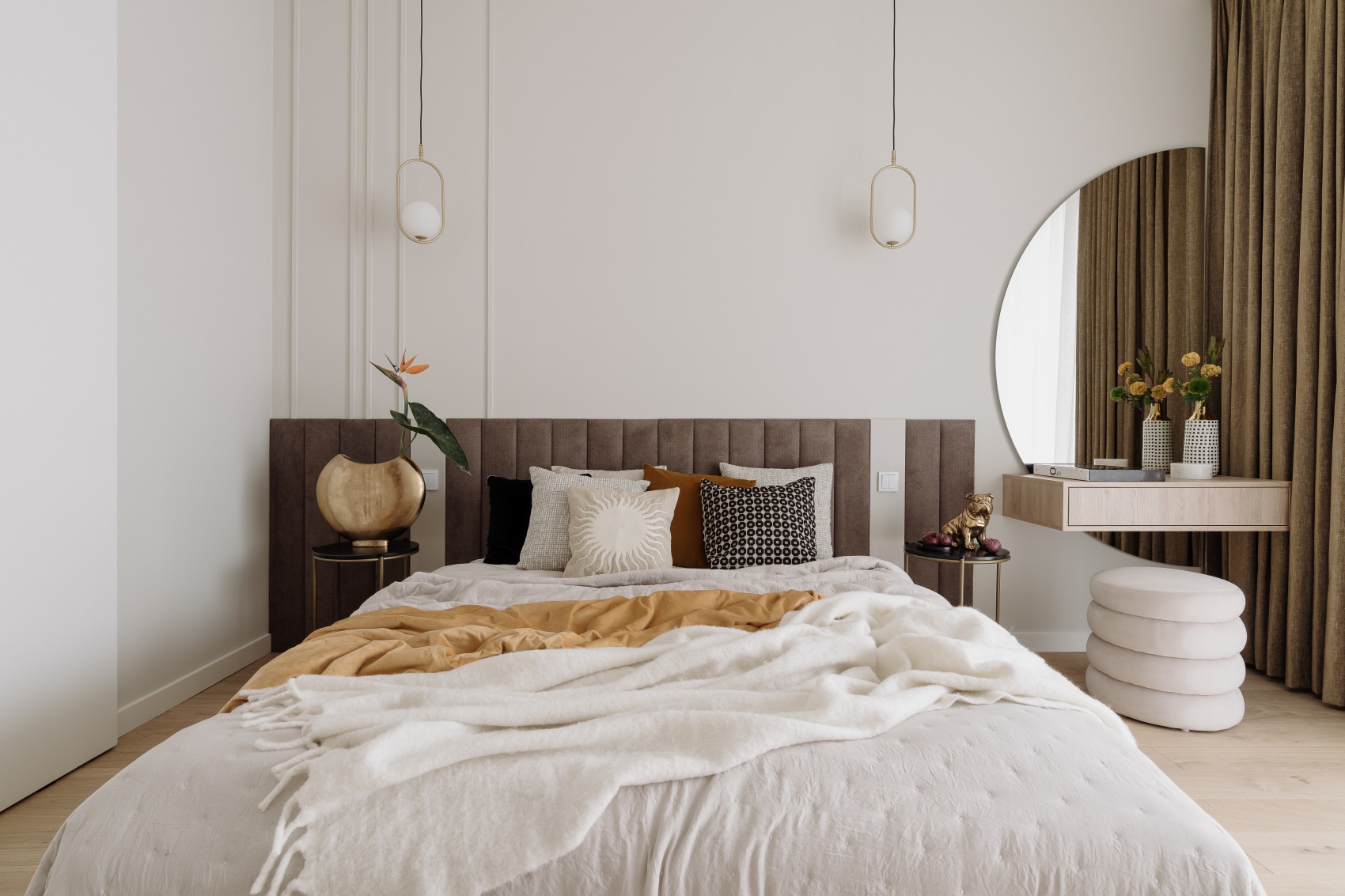
The flat also guarantees full functionality. Modifications to the layout of the rooms were unnecessary in this case, but a considerable challenge was the arrangement of the small space of the transitional living room, combined with the dining room and kitchenette. A spacious bedroom with a wardrobe, an additional room, a bathroom, a utility room and a hallway guarantee the freedom to use the space on a daily basis.
_
About the studio:
KODO is made up of a team of specialists who are dedicated to comprehensive interior design. An experienced team of professionals – from contractors to coordinators and dedicated supervisors – oversees the execution of the project. Interior design is carried out with other services such as tenant alterations, developer’s acceptance, turnkey flats, office design, small flat design, flat design and home interior design. The work of the KODO studio has been recognised by experts who have awarded the team the international BUILD Architecture Awards. This prestigious award is given to architects in recognition of innovation, creativity and out-of-the-box solutions. In the sixth edition of the competition, the jury recognised KODO for, among other things, its level of customer service, its commitment at every stage of the interior design and construction process and its high quality of service. The studio has offices in three cities in Poland: Wrocław, Warsaw and Gdańsk.
source: KODO
Read also: Apartment | Interiors | Gdynia | Detail | Furniture | whiteMAD on Instagram

