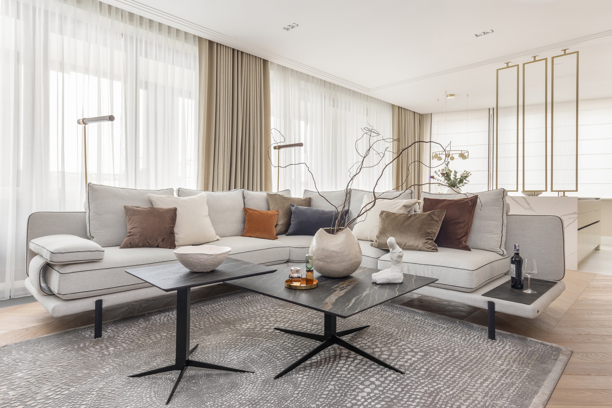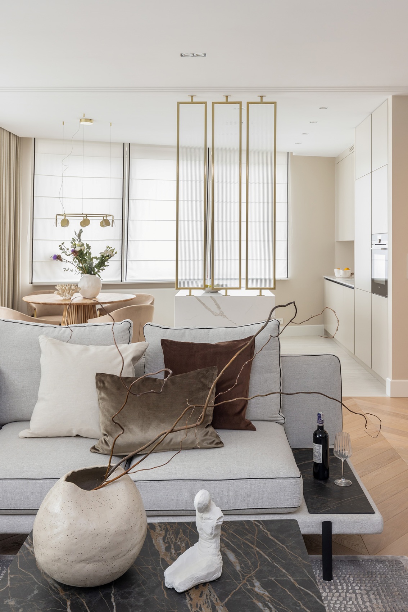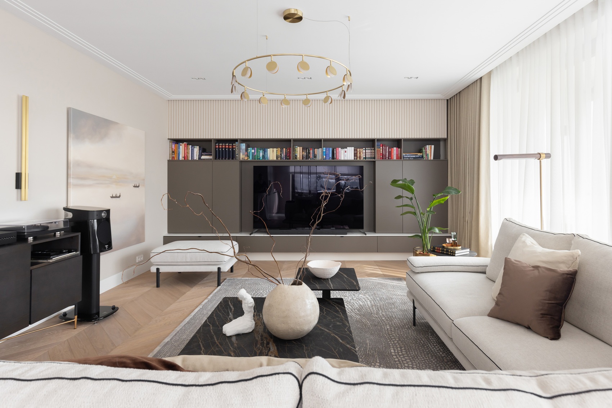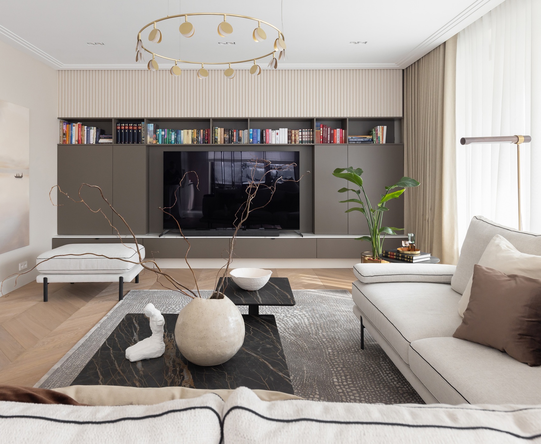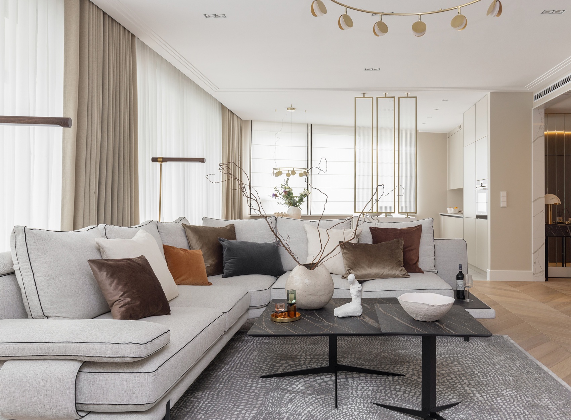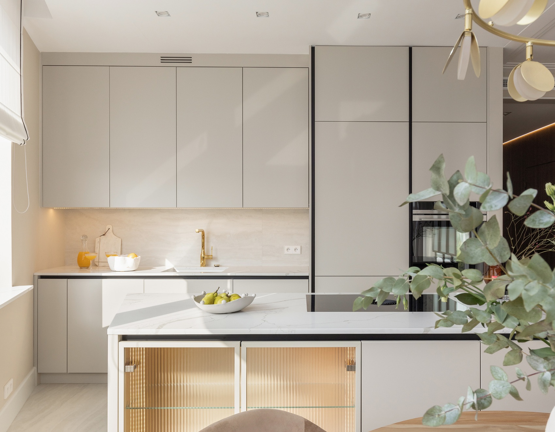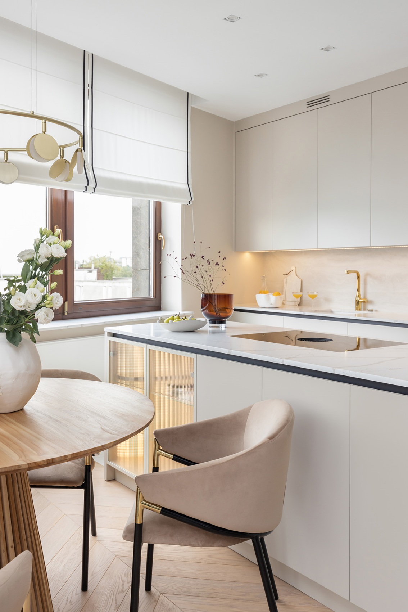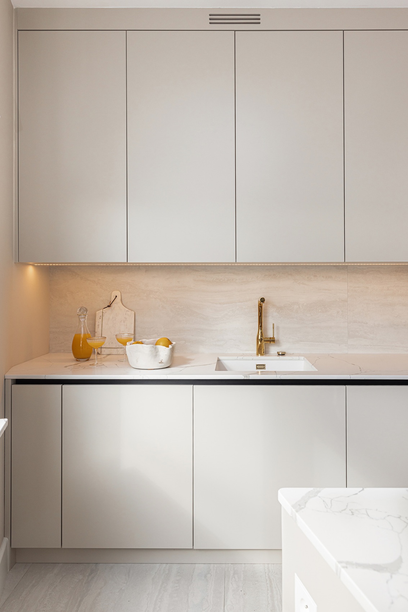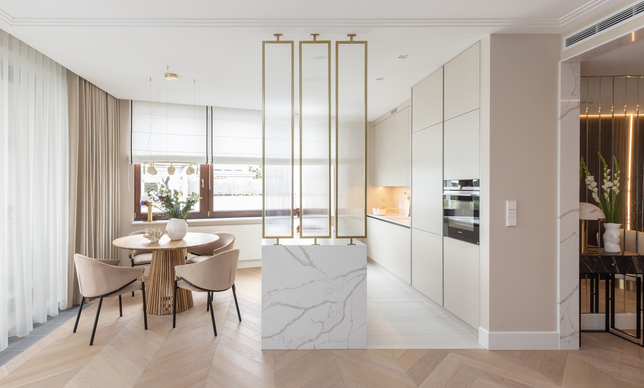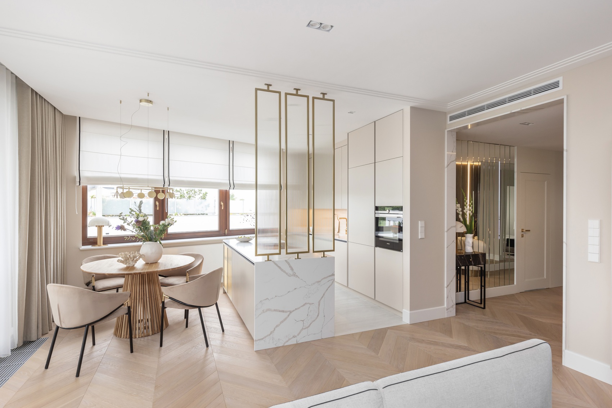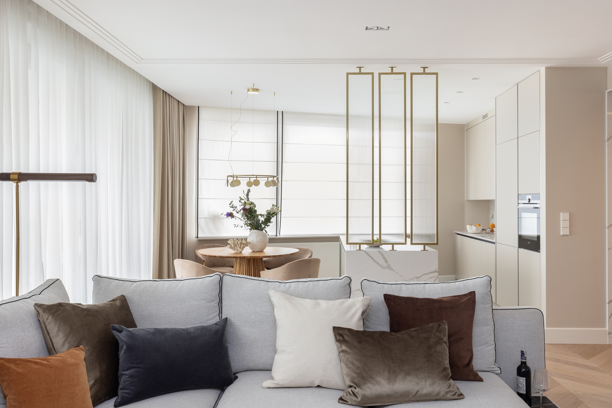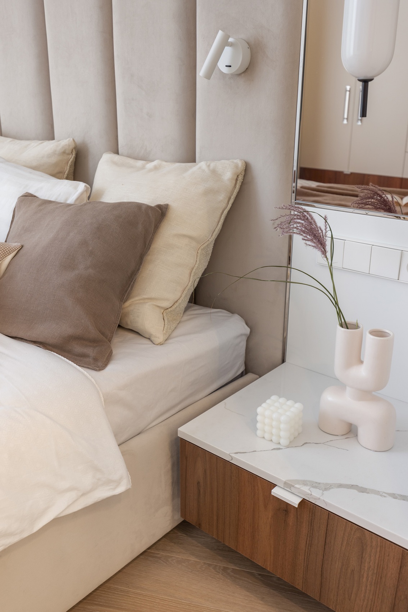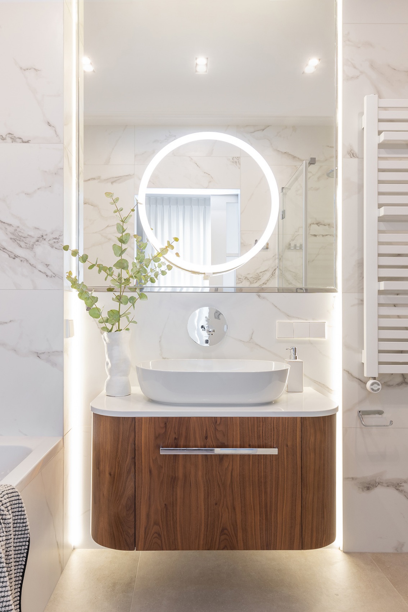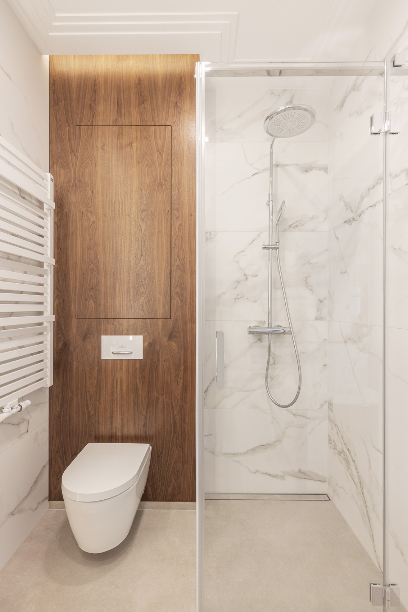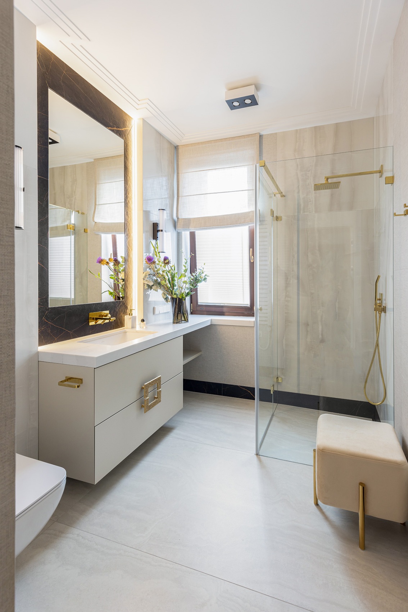Its interior was designed by Karina Maksimczuk, owner of the Makao Home studio. A comfortable to live in and cosy space was created here. The elegant flat in Warsaw is filled with high-quality materials and details, such as brass cupboard handles.
The owners wanted their flat to provide an experience similar to staying in a high-quality hotel room. At the same time, the interior had to allow them to feel that it was not an anonymous space, but a place they could call home. That is why they decided to carry out a general refurbishment of the 123-square-metre flat with a 15-square-metre terrace. They entrusted the interior design to the architect Karina Maksimczuk, owner of the Makao Home studio, who also supervised the complex renovation work, as floors and doors had to be replaced, air conditioning had to be done, and all the finishing touches had to be done.
The architect also suggested some minor adjustments to the functional layout of the flat – above all, enlarging the kitchen at the expense of narrowing slightly the passage between the hall and the living room. Paradoxically, this makes the interior appear more spacious.
The elegant flat is kept in a relaxing, neutral but warm colour palette – dominated by light beige with an addition of white and brown, with a touch of luxury added by gold accents.
Due to the installation of air conditioning, the entrance hall has been lowered somewhat, so in order to optically add height, the architect used such measures as vertical divisions of a large, bevelled mirror, behind which a wardrobe is hidden, wallpaper with vertical grooves, and a door reaching to the ceiling. By extending the kitchen, space was also created for an art deco console near the passageway to the living room. The hallway is spacious enough to accommodate a Westwing round armchair. The door visible in the depth leads to the bedroom, the study and also a rather large technical room with a laundry room.
In the living room, a spacious corner sofa plays a prominent role, providing a place to relax with a film or music. The TV wall unit – kept in a dark colour at the owner’s request – also provides plenty of storage space. To avoid overwhelming it, the space above it is decorated with vertical stucco mouldings. The audio equipment is placed against the adjacent wall vis-à-vis the second part of the sofa, which serves as the music lover’s corner.
The dark tops of the coffee tables are quartz sinter. The handy tabletop integrated into the Kler sofa and the console in the hallway are made of the same material. This is complemented by a snake-skin carpet in muted colours and a striking ‘golden’ chandelier in the form of a circle – a smaller version of which is repeated above the dining table. In addition to the chandelier, general lighting is provided by technical luminaires in the ceiling, while more atmospheric light is provided by decorative lamps next to the sofa and led lighting for the furniture.
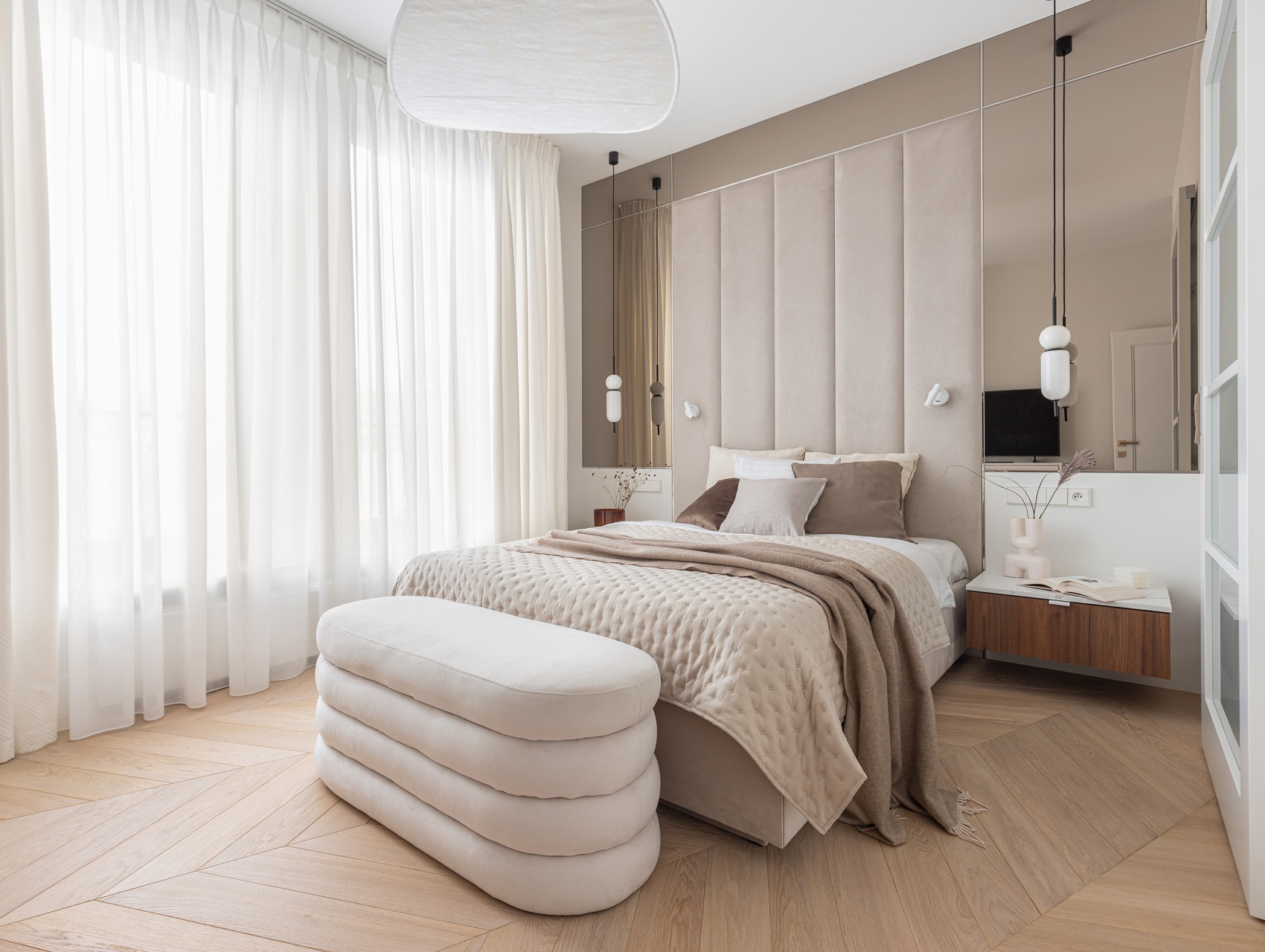
In the warm months, an additional space for relaxation is provided by a glazed terrace on the south-west side, which is accessed from the living room. There is space for a table with chairs and a sofa – ideal for contemplating sunsets.
An island separates the working area of the kitchen from the dining area with a round table. The cabinetry made of MDF lacquered in the same light beige colour as the walls is dynamised by dark vertical and horizontal lines – these are strip handles made of black lacquered steel. Similar black stripes appear on the Roman blinds in the kitchen or in the form of black kedra in the sofa trim. The built-in features include many amenities that make the kitchen easy to use, such as internal drawers and a dishwasher with a lift-out lower basket. Its minimalist character preserves the invisible extractor integrated into the induction hob. The meticulousness of the finish is emphasised by details such as the rounded corner of the island and the JUNG electrical sockets flush with the wall. There are two bedrooms in the flat. Since one of the bedrooms was very noisy from the neighbours, the wall was carefully soundproofed during the renovation and additionally fitted with a high upholstered panel that serves as a bed headboard and a smoked mirror. Here, too, several types of lighting were designed – general, mood and reading.
A sliding door from the bedroom leads into the bathroom. Originally, there was only a bathtub here, but after rearrangement there was also room for a shower.
In a flat that is intended as a base for business trips, a study could not be missing. In addition to a desk by the corner window, there is space for a light sofa and a dark console with an interesting leather-effect finish. The arrangement is completed with a painting by Justyna Wołos, ceramics by Ula Michalak and a decorative lamp alluding to the art deco style.
Interior design: Karina Maksimczuk / Makao Home
Photo shoot styling: Marta Behling / Vertical Level
Photographer: Marta Behling / Level Vertical
Read also: Apartment | Warsaw | Art Deco | Interiors | Detail | whiteMAD on Instagram

