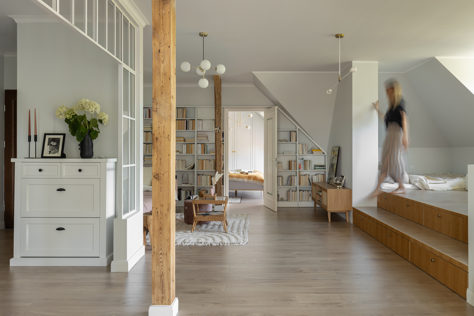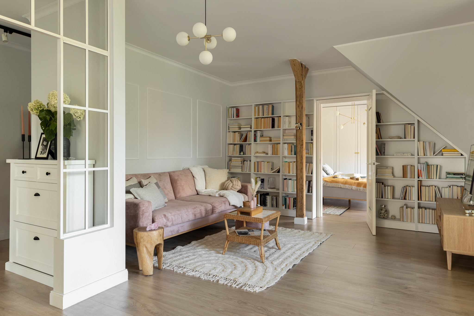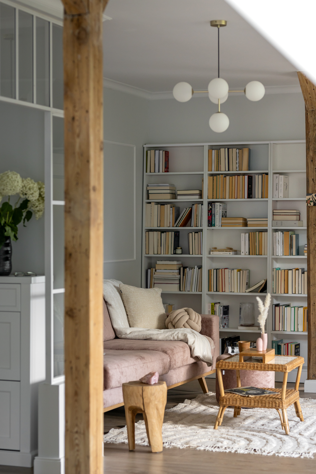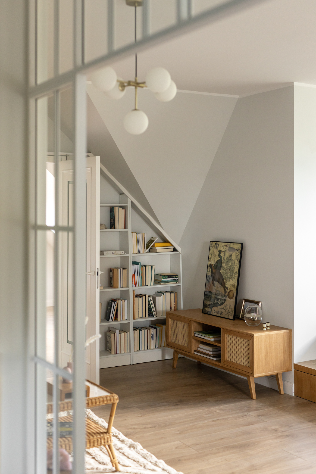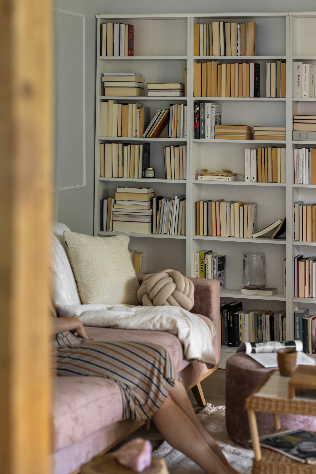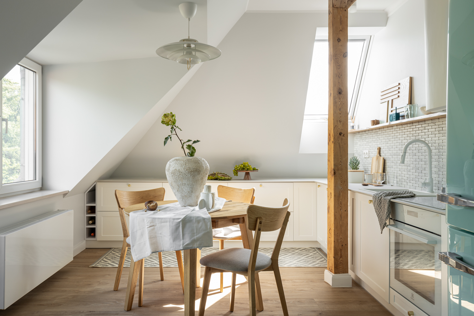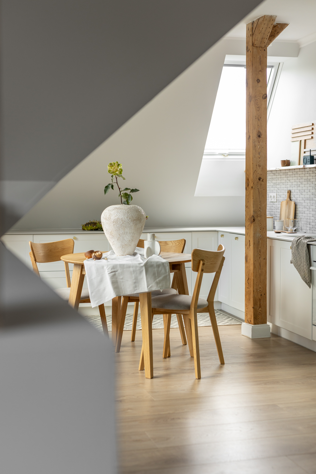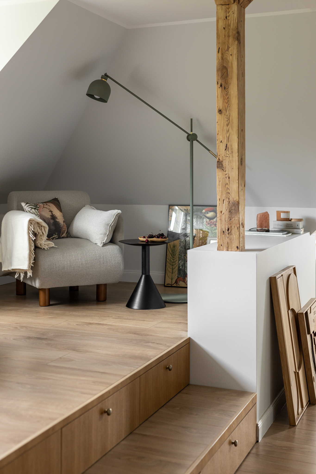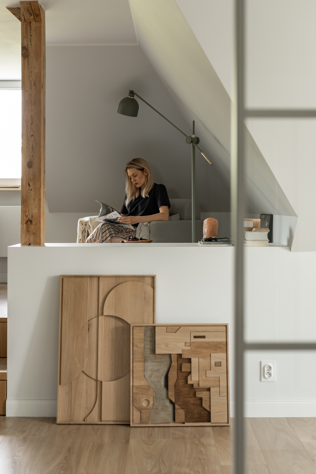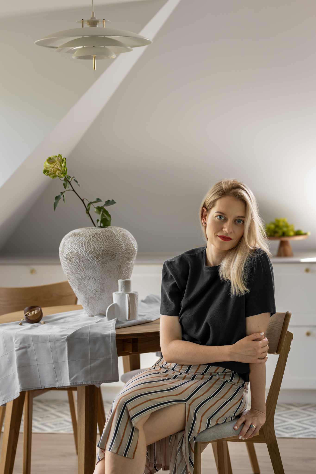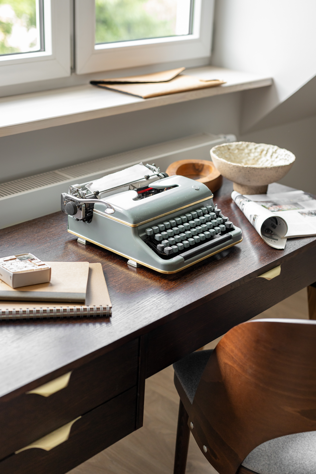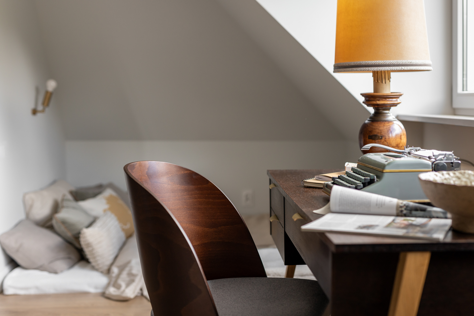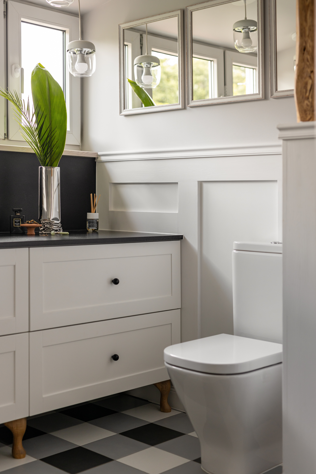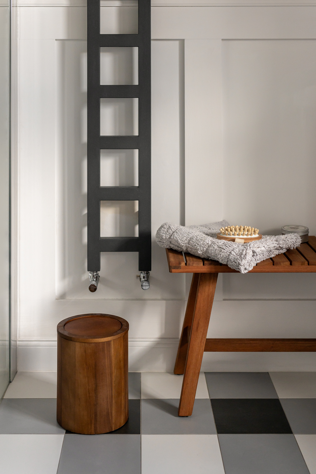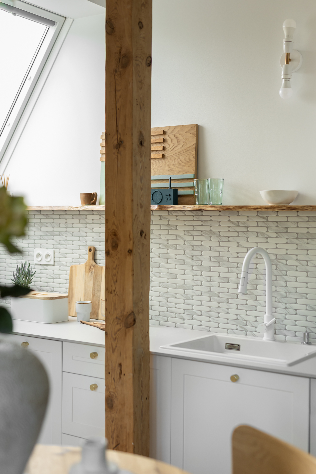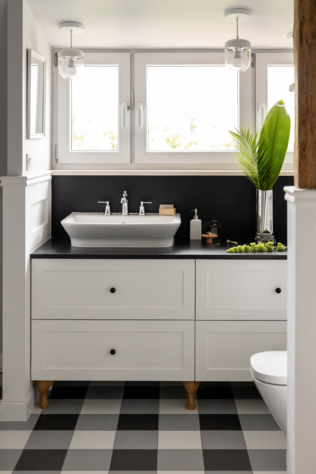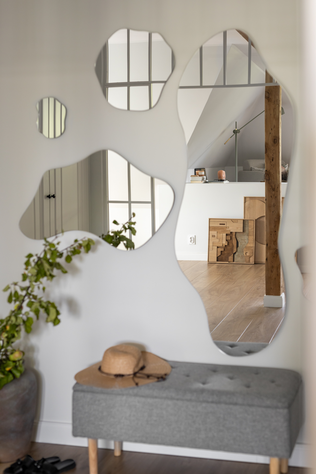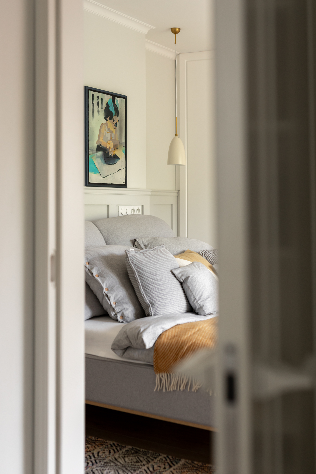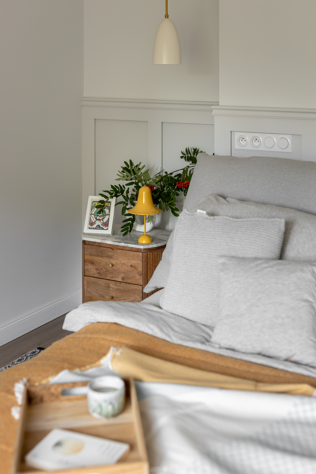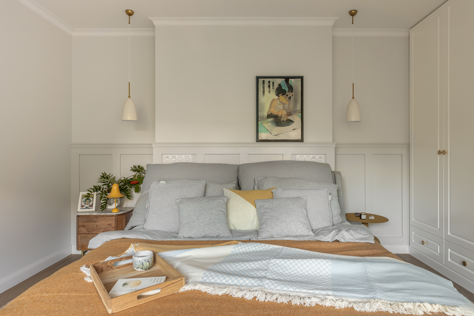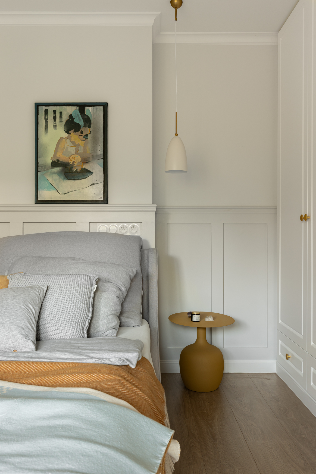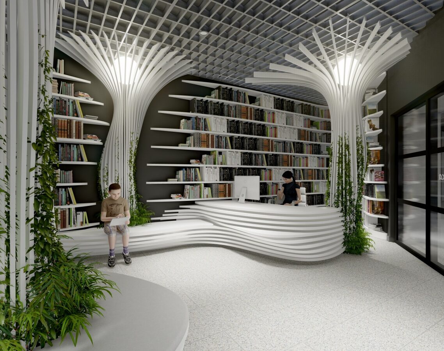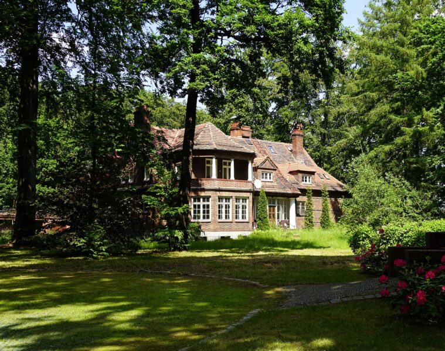Can a place tell an intimate story of a person? Is it possible to enter a space as a relationship with another human being? A Sopot flat in the attic of a pre-war tenement answers these questions in the affirmative. However, before it could ‘speak’, it required work with a designer who feels the interiors on many levels of their usefulness.
Everything in this more than 80-square-metre loft flat with a small balcony, from which one can look out over the roofs of the neighbouring houses and, in the evenings – autumn and winter – watch the lights of the ships at sea, reminds us of a need that everyone has – fulfilment. And anchorage. In fact, this example explains well the English phrase: living the dream.
Increasingly, we are looking for homes where we can find tranquillity and whose arrangement facilitates relaxation, a break from the hustle and bustle of the capital and all the notifications. With silence hanging in the middle of a large room, like a public reading room. That is exactly what it is like here, in this flat. And in all of Upper – quiet – Sopot.
Broken with light grey, the whiteness of the walls, the original wooden pillars, the platform leading to the oak desk inspired by 1960s design, on which stands a 1956 Torpedo Klein typewriter, the large library and the pink-powder sofa, of course, on wooden straight legs – this is the ‘heart’ of this loft. The selection of books that line the shelves is not insignificant: the travelogues of Ernest Hemingway, publications about Batory, the history of the port in Gdynia, Annie Proulux’s “Port Chronicles” or two titles by Tomasz Słomczyński, “Kaszëbë” and “Sopot”. There are also archival issues of “Film” published in A3 format with articles about Zbyszek Cybulski, the Polish James Dean who lived across the street.
The designer of the flat, Magdalena Krzyżanowska-Kośka, managed to transfer a fragment of the city, or rather one of the symbols of Sopot’s architecture associated with the most famous pier in Europe, into the flat: a white-framed glass ‘gate’. There is a similar design on both sides of the walkway along Skwer Kuracyjny. The glazing is reflected in irregularly shaped mirrors, reminiscent of water drops or ‘aquatic’ continents. And in this way the sea shore moves all the way to the Forest Opera area – right up to the door of the building.
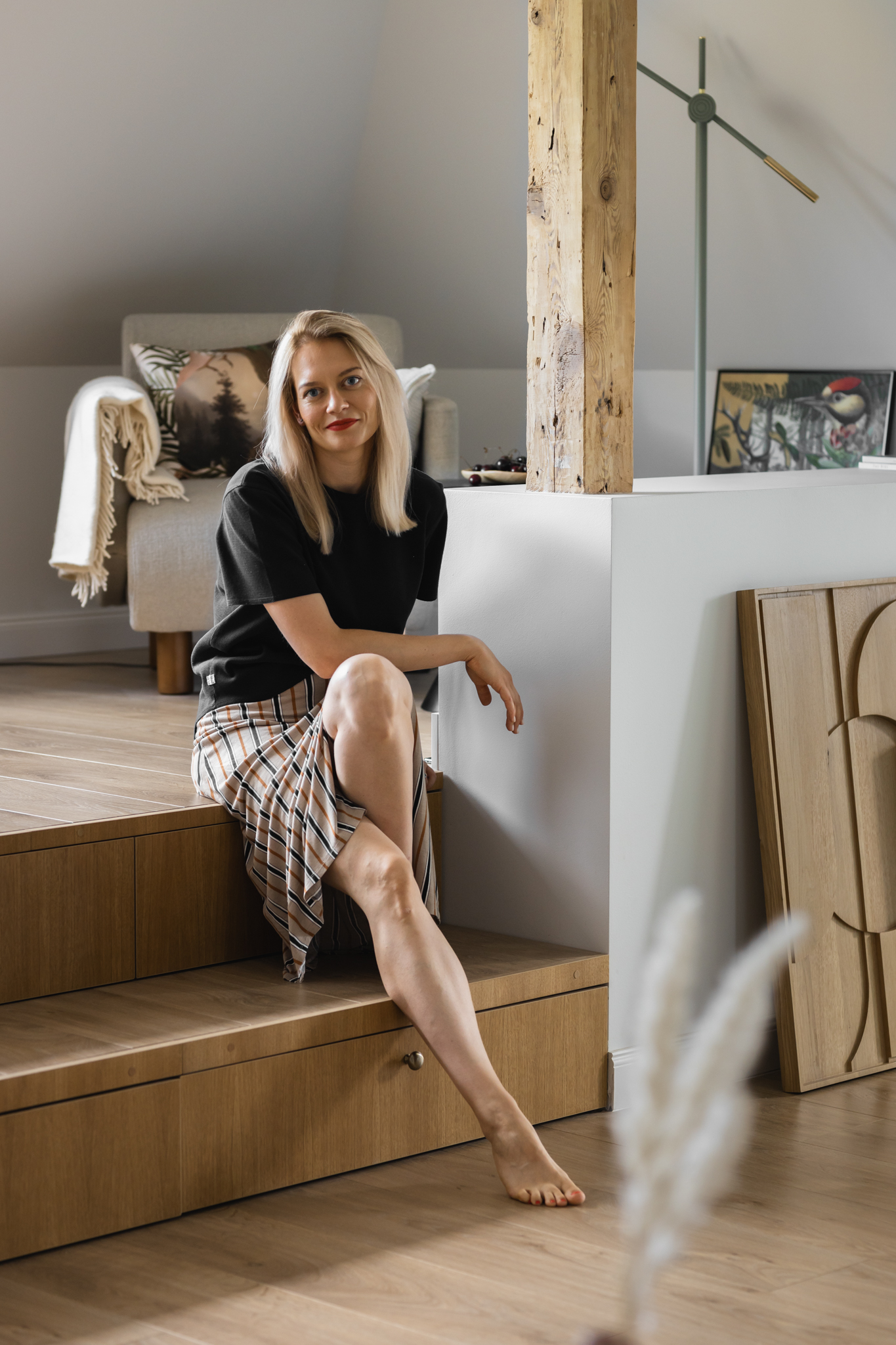
A maritime vibe vibrates in the aura of this flat, which, if I compare to the colours, makes me think of the belly of a silvery seagull. Even the yellow beak agrees-it’s that yellow vintage-style Danish lamp or the shade of the blanket on the bed. There’s a slice of beach here too – the sandy colour is sprinkled in the warm beiges of the rug, or the paintings from WoodWalls.
From everywhere, the loft looks different. Moving around it is like walking on the deck of a ship. The view from the stern, i.e. the kitchen, is completely different from that from the starboard side, i.e. from the platform on which stands a wide armchair upholstered in boucle fabric. From behind the oak table in the dining area, it is easier to see the 1950s-style pistachio fridge, the decorative wooden shelf and the Italian oblong tiles above the kitchen worktop, but it is above all the coral reef-textured ceramic vase from Tricity artist Aneta Koci that steals attention.
The colours of the coastal land are complemented by the contrasting bathroom with white, grey and black tiles laid on the floor in a chequerboard pattern. The stone countertop, window frames and stucco ornaments on the wall – their colours also remind us of what the sea sometimes throws up: fragments of dead bottom and shells.
The architect’s design has made it possible to extract a bright space from a dark flat, overwhelmed by wallpaper in flashy patterns and colours and “cut” into fragmented rooms. A pearly, warm light has entered it, and the whole has become an open space, which frees up a lot in me. Above all: action-I live here and I fish for words.
Project metrics:
Project name: Easier to love a place
Project author: Magdalena Krzyżanowska-Kośka / https://www.instagram.com/zehoho_wnetrza/
Photographer: INKADR Natalia Kaczmarek / https://www.inkadr.pl/
Metre: 88 m2, Sopot.
About the studio:
That HO HO Interiors – “I have been designing since my first year at university and have been in business since 2013. I graduated from the Academy of Fine Arts in Gdansk at the Faculty of Interior Design. Since then I have designed in collaboration with various teams and independently : large public spaces as well as private small flats. My work is about thinking about planes and proportions in a holistic view. I understand honest design as the ordering and harmonisation of a space that will become a favourite place for work, leisure or simply a dream home. The next stages of my work are scenographic, decorative thinking. I enjoy every space I have carried through from start to finish of a renovation and the collaboration with clients whose interior design plans we have managed to realise together. I hope to go a long way in this profession and have just as much confidence. Thank you for your interest in my studio,” responds Magdalena Krzyżanowska-Kośka of the studio Że HO HO Wnętrza(https://zehoho.com/)
Read also: Interiors | Apartment | Sopot | Architecture in Poland | Scandinavian style| whiteMAD on Instagram

